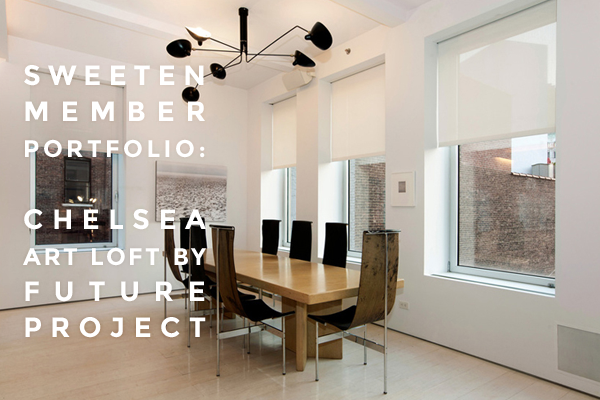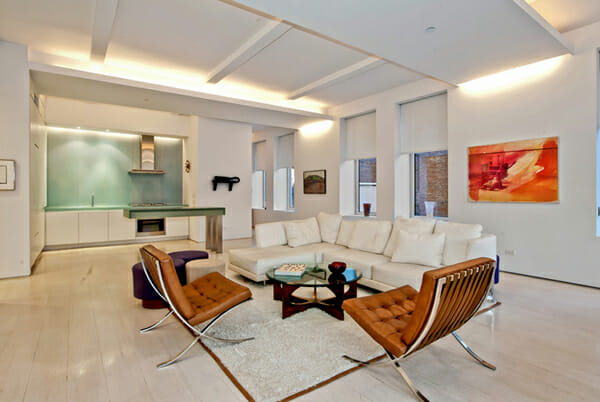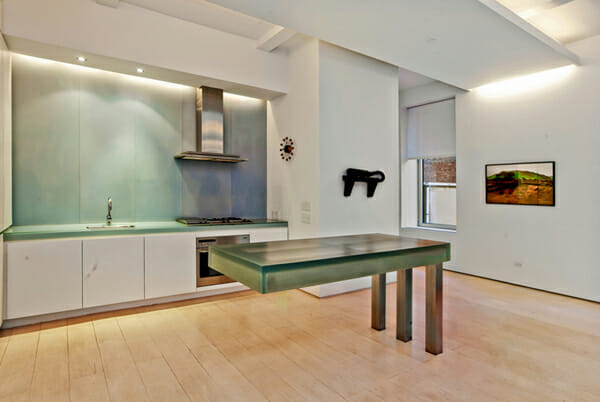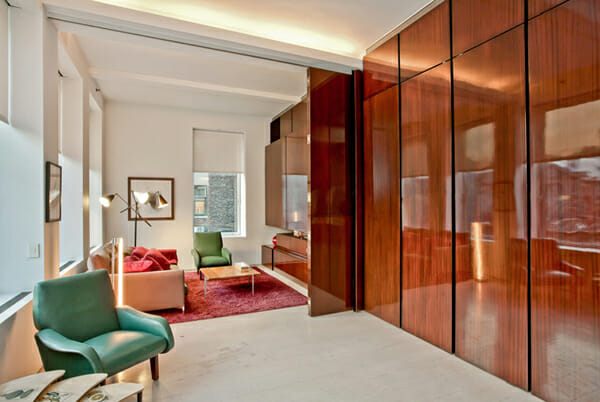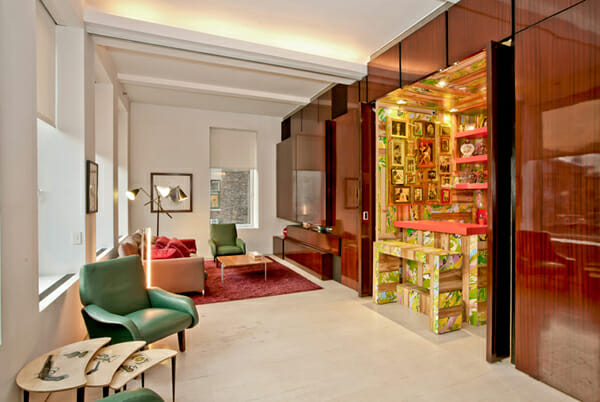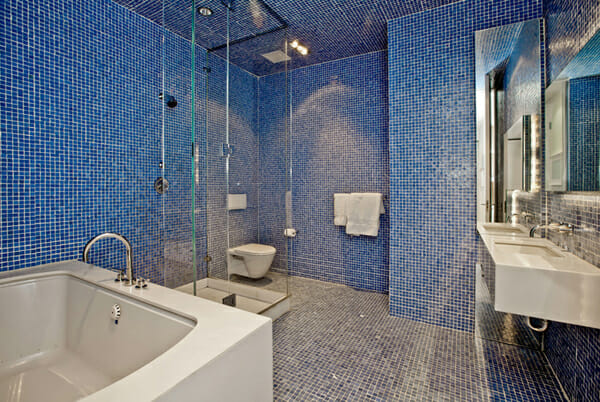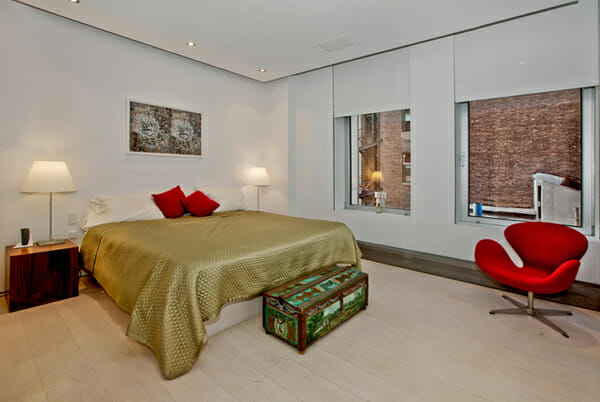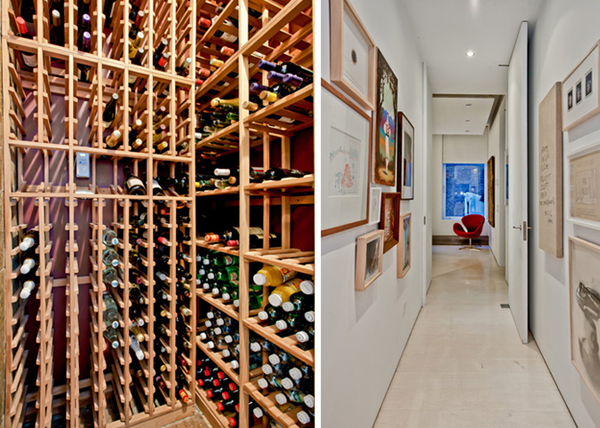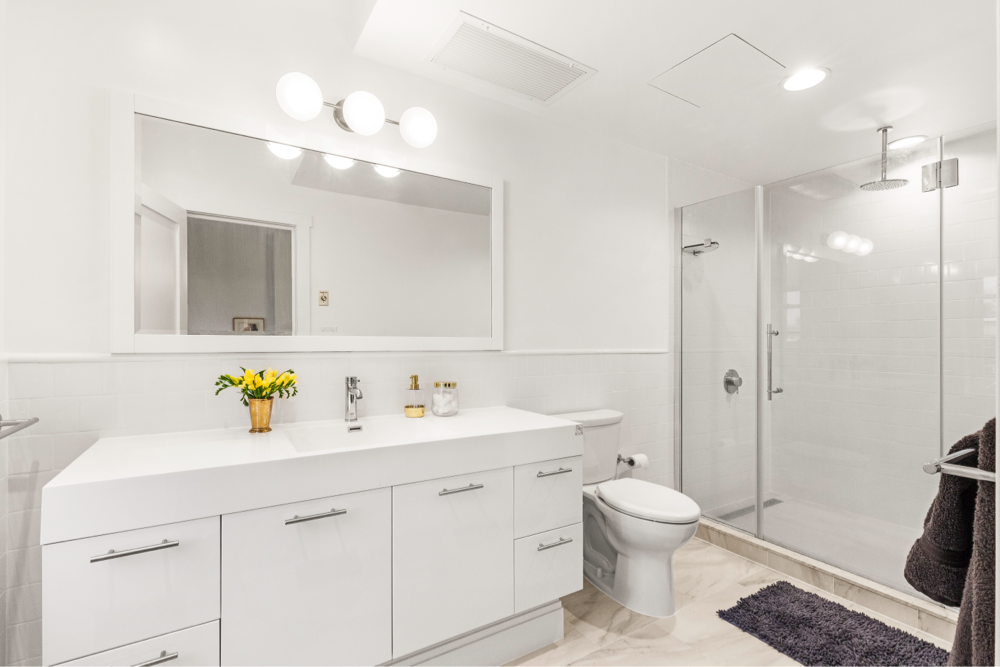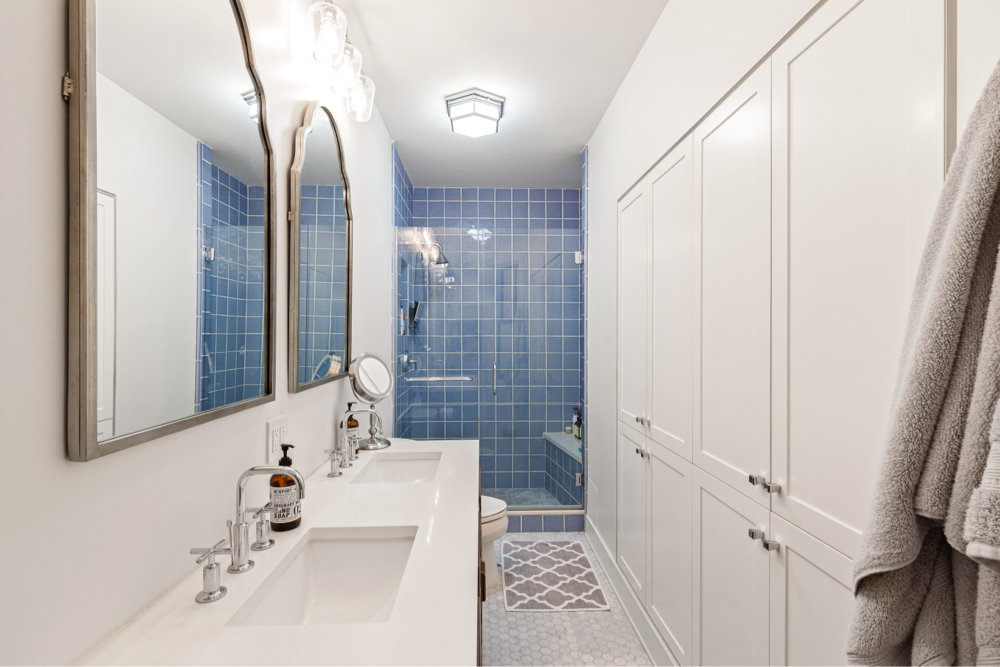Art Collector’s Loft in Chelsea
Here at Sweeten, we understand that pairing the correct architect and client is more than circumstantial, and that the best working relationships are based largely on shared visions and philosophies. This Chelsea gut renovation project brought together Sweeten member firm Future Project, co-owned by Pedro Pachano and Ampara Vollert, who specialize in exploring theories of space and sensory discovery in their architecture, with an art collector client who wanted more than just a space to showcase her individual art pieces. The art-loving homeowner was looking for something that would act as a flexible framework for her entire collection and lifestyle.
The apartment’s original layout was made up of a number of smaller rooms that varied in floor height, which did not allow for two key aspects that the homeowner specified for her remodeled home: to be able to entertain large numbers of people, and to have significant wall space for her collected works.
By removing a series of interior walls, integrating a diffused lighting system that creates flattering light for the homeowner’s many dinner parties, and using wide plank, white washed maple flooring and continuous, white walls and surface planes, the renovated apartment can now be experienced as an expansive space that is punctuated with art and views of the city.
In the kitchen, Pedro and Ampara created a similarly expansive yet more personalized experience by using materials that engage both the senses of vision and touch. Here, custom, white Corian cabinets create uniform planes which are even used to hide the appliances, and a nice plus is that the Corian panels are pleasant to the touch. Knowing the homeowner’s propensity to entertain, the Future Project team designed a custom cantilevered island. The island is topped with an ocean blue resin surface like the countertop and backsplash which creates visual depth in the space and “relaxes the eye.” Sweeten brings homeowners an exceptional renovation experience by personally matching trusted general contractors to your project, while offering expert guidance and support—at no cost to you. Renovate expertly with Sweeten
“Discovery” was a theme Future Project worked with in their design, and we love how they used this idea here in the den area with this unique paneled wall system. The polished Rosewood veneer panels open to reveal a series of interior spaces, each with its own color of polished lacquer paint and unique function. One door leads to a guest bathroom, another to a roll-out closet system, and the one above opens to a colorful custom bar installation by a contemporary artist.
Here’s a peek into the guest bath, one of our favorite rooms in the apartment. This space features a custom vanity and shower construction made of grey Corian with mirrored edges which make for a unique, fragmented optical illusion.
The master bathroom is equally blue and oceanic. The walls, floor and ceiling here are tiled in 1″ Oceanside Tessera glass mosaic tiles, and the vanity is custom in white Thassos marble.
Because she entertains so frequently, the homeowner wanted the option of a guest room, but at the same time did not want to give up her home’s open, gallery-like quality. Pedro and Ampara came up with a smart solution to accommodate both needs with a custom sliding wall (for separation) and second bed that’s all stored beneath the master bed.
As if we needed any further proof, this homeowner’s wine closet is yet another testament to her hostessing skills — so, when’s the next party?
Great work and many thanks to Future Project’s Pedro and Ampara for sharing their work with us; we look forward to seeing more from these designers, soon!
Looking for an architect or designer for your renovation? Post on Sweeten to get matched with the best pros for the job!
