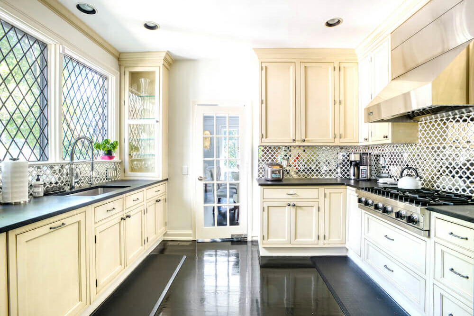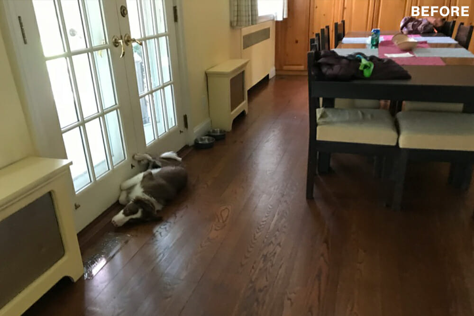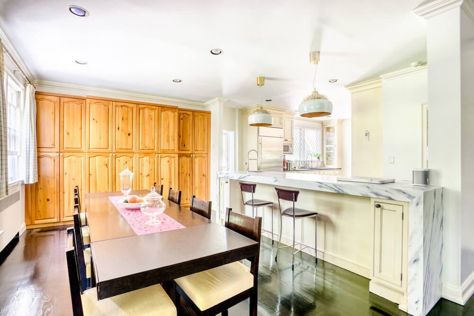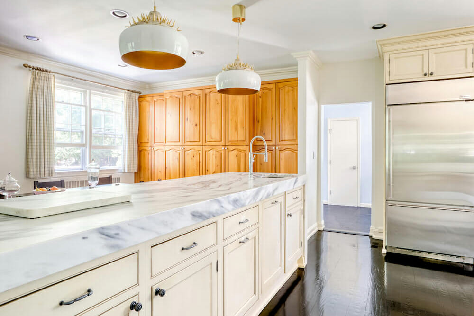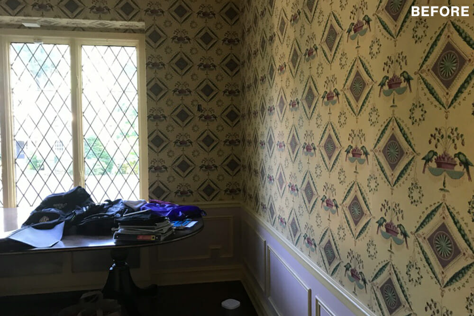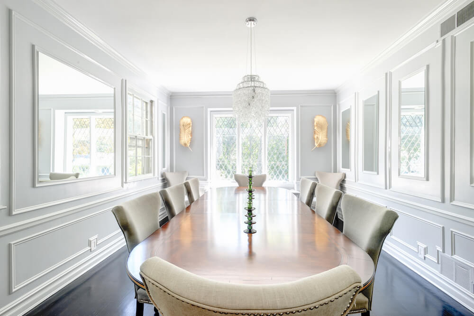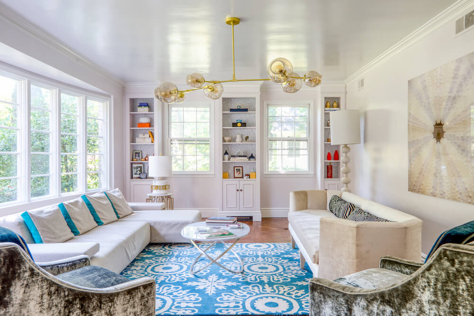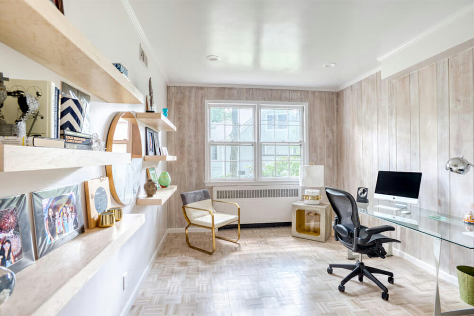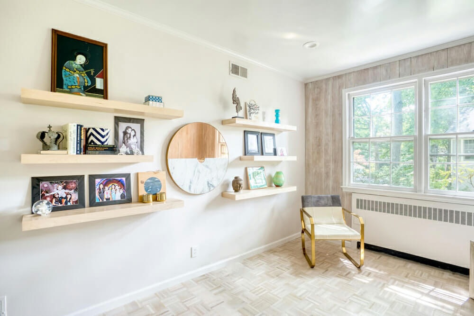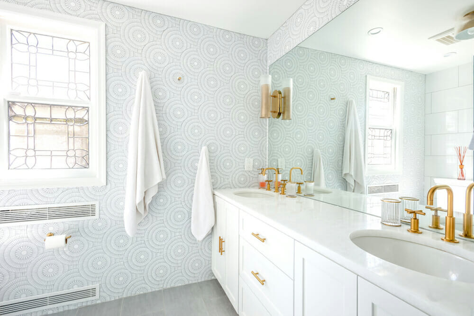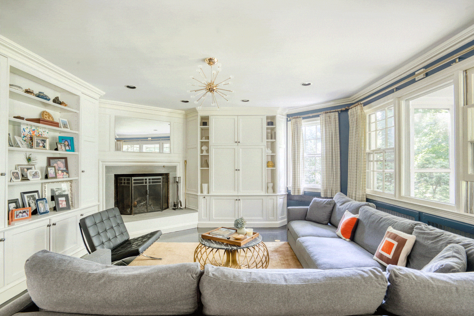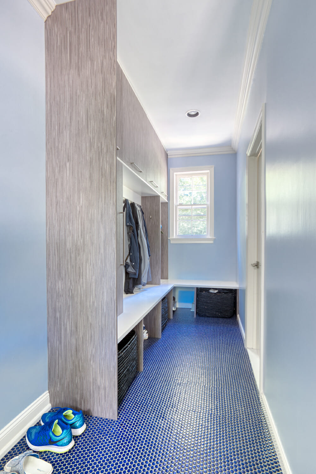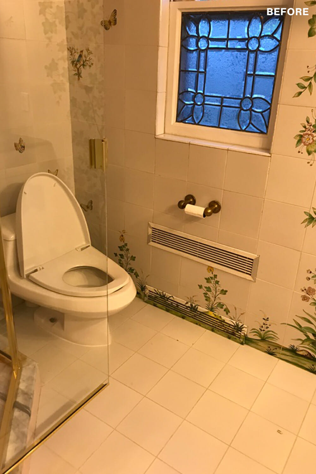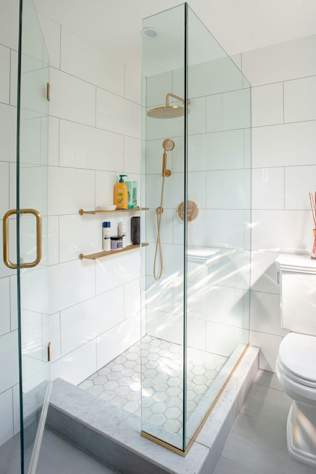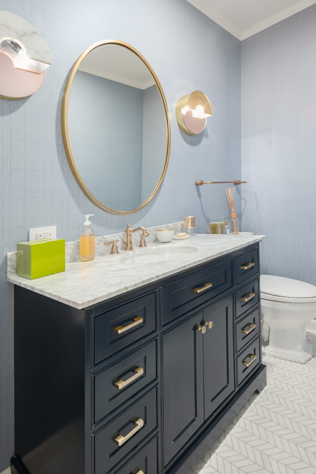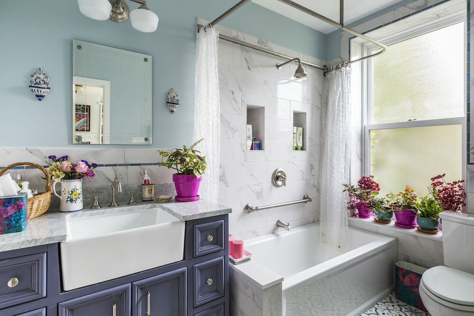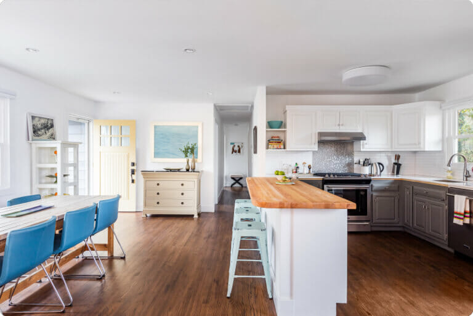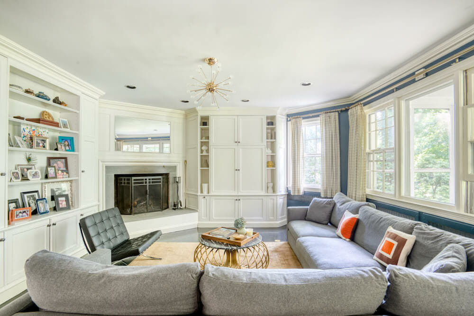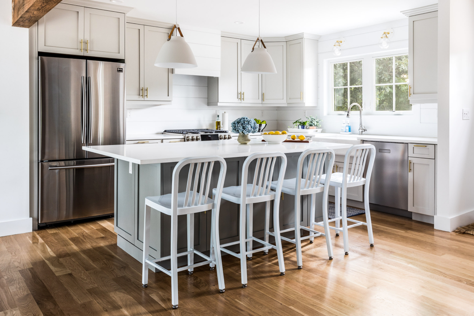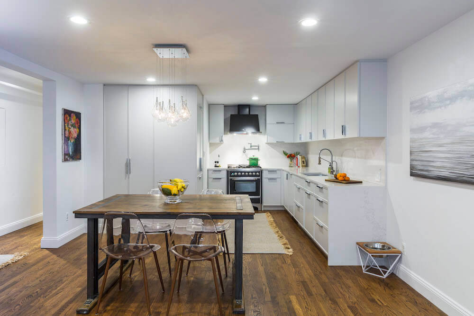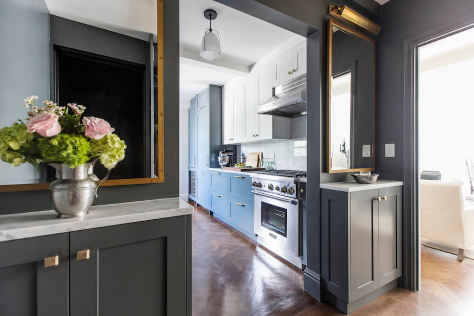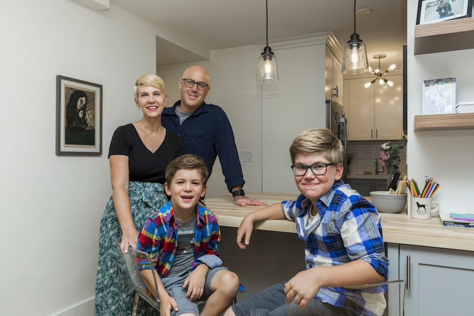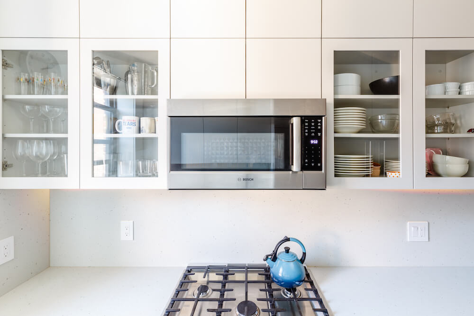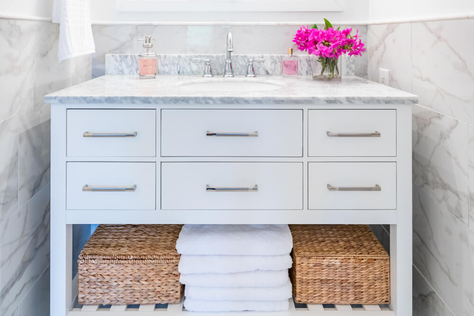A Traditional House Remodel Offers a Dose of Modern
Good bones bring new life to a kitchen, bathroom, and a central foyer
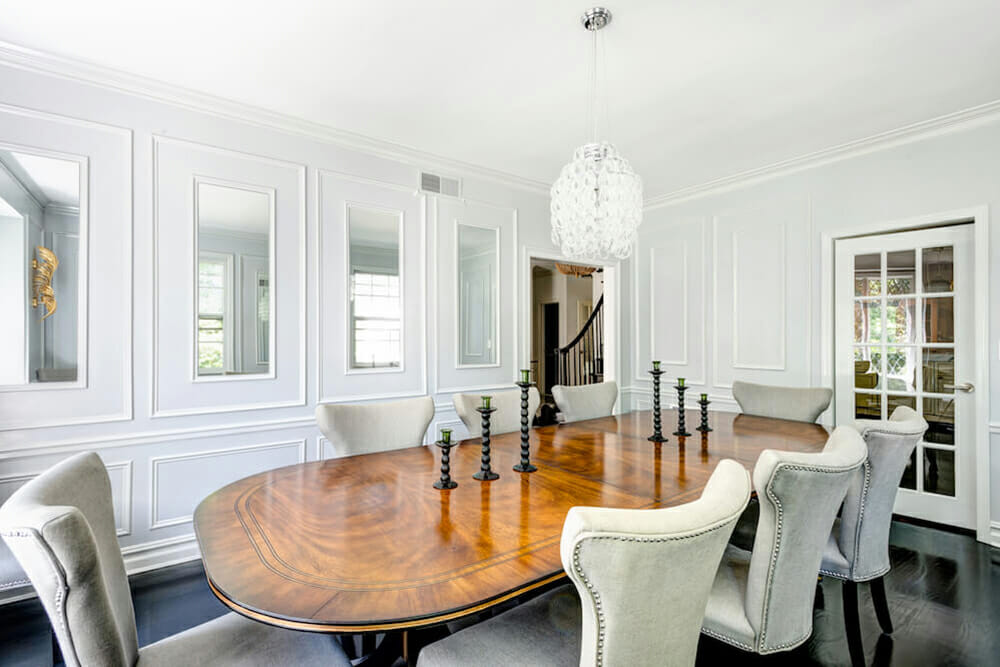
“I’m shocked by how long it took us to renovate,” the owner of this Westchester, New York, home said. “You know what they say about having kids, though: The days are long but the years are short.” The house, at 5,500 square feet, was also large, and in great, if not quite stylish, condition. It felt livable, and that’s why these finance execs-cum-parents of now high-school-age daughters put the finishing touches on their renovation nearly a decade after buying it.
They did it by listing the project on Sweeten, a free service that matches renovators with vetted general contractors, combing through bids and hiring this design-build firm. The result: an eclectic redo that delivered this trad home straight into the 21st century.
The single-family house, built in the early 1960s, is like many in this Westchester County suburb. Its layout featured a formal entry hall and a dedicated dining room, plus a finished basement that boosts the total square footage. When the family of four and their pets moved into the home, it had just received a round of pre-sale renovations.
The kids were in elementary school. “We always knew we’d update it and make it more our style at some point,” the owner said, “but we weren’t in a rush.” They’d lived happily in Manhattan for 15 years, and then in a rental in Scarsdale for three more before committing to the new home. “We wanted,” said the owner, “to live in our home long enough to find a clear vision.”
When the goal of the project crystallized, it was fairly simple: They wanted to preserve the home’s great bones and traditional features—including old hardwood floors, large windows with a diamond grill pattern, some stained-glass touches—and blend in a modern-classic feel. Some plans were solely functional.
The bathrooms, which had not been renovated since the home was built, were outdated and slated for a full redo. But the rest of the house would get a gentle, progressively modern update that would play off and enhance what was already there. They decided to renovate their whole home at once, instead of in pieces.
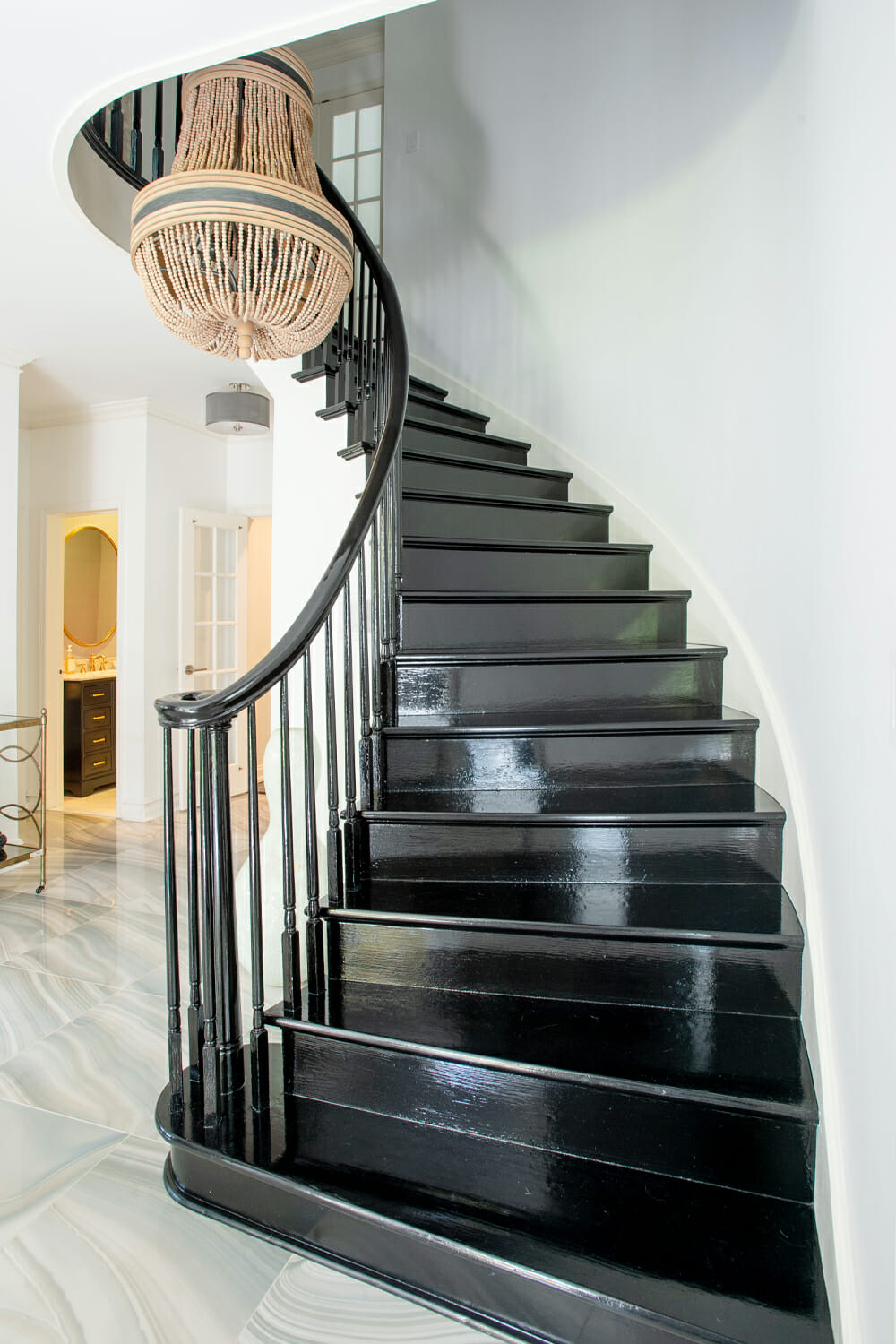
We now have three rooms with different patterns of wood floor.
“We were excited about the job as a whole,” the owner said, but “relieved to know we could do a lot just by just adding a few touches.” In the end, they did a bit more than that. The home’s spacious foyer, already a stunner, got a dramatic makeover, featuring daring large-slab marble tile and a deco-style beaded chandelier. Those bathrooms got their gut-jobs, redone with glass-walled showers, gleaming fixtures, and statement lighting.
The mudroom received a sleek redesign, with functional storage, and whimsical bright-blue penny-round floor tile. And the kitchen received a playful update, with a painted hardwood floor, a boldly mirrored backsplash, and a wraparound marble overlay on the existing peninsula providing a stylish second life for the high-end cabinetry that was already there.
The process, the owner warned, was grueling at times, especially since the family of four lived in the house throughout. “We expected some inconvenience—especially since we have a dog and a cat—but it was a big challenge,” the owner said. “Towels and blankets under doors went a long way, but dust found its way around.”
Despite inconveniences, the project also bore happy surprises, like the ugly, thin carpet in the office that lifted to reveal a beautiful parquet floor. The Sweeten contractor cleaned it up and stained it white, which markedly opened the space. “We now have three rooms with different patterns of wood floor,” the owner says. While to some this might sound like a nightmare scenario, these little-bit-of-everything-loving homeowners find the mixed-up style “very cool.”
Because one never knows when a gorgeous discovery will save the contractors a few days’ effort, this homeowner suggests taking time to map out the renovation process in detail, with contingencies. And ask for the tough love you need to maintain your timeline: ordering deadlines for materials so you’ll have them before they’re needed; assignments for moving things around the house as work carries on. Sweeten brings homeowners an exceptional renovation experience by personally matching trusted general contractors to your project, while offering expert guidance and support—at no cost to you. Renovate expertly with Sweeten
“Our contractor,” the homeowner says, “was patient and thoughtful about what needed to be ordered. More important, he completed work on time, if not early. He was easy to work with, responsive and flexible. We also knew that, should that attitude change, Sweeten had our backs.”
Opportunities for efficiency and satisfaction can be found by playing an active part in the project, the homeowner said. Living in the house throughout the process, he says, allowed the family to see it day-to-day. “My favorite part,” he said, “was watching the rooms finish one by one and seeing the larger picture slowly emerge.”
WATCH VIDEO:
In the end, he said, the family stayed close to their budgeted figures and felt real satisfaction in the job’s completion. “It’s great to be done and the house finally feels like our home,” he said. “The vision we had came together, and now we can build on it with details like family photos and objects we love.”
Thank you for sharing the new face of your family home!
Ready to start your own New York home renovation?
FOYER RESOURCES: Astra Turchese Blue High Honed 23”x23”x3/8” floortile: Artistic Tile. Stair paint: Fine Paints of Europe.
DINING ROOM RESOURCES: Eternity (AF-695) wall paint in semi gloss: Benjamin Moore. Sterling (1591) trim paint in high gloss: Benjamin Moore. Wall paneling millwork: Custom by contractor.
LIVING ROOM RESOURCES: Great White satin wall paint: Farrow & Ball.
OFFICE RESOURCES: Long Floating Shelf System Unfinished Maple: CabinetParts.com.
KITCHEN RESOURCES: Cloud 9 wall paint: Benjamin Moore.
Small Toledo silver polished with mosaic gloss mirrored backsplash tile: Artistic Tile. Semi-Pro Single Handle Standard sink faucet: Grohe K7 Medium. Elkay Dayton 16’ single basin undermount island sink: Appliances Connection. Pescara single-handle pull-down island sink faucet: Franke.
Royal Danby Honed 4″ overlay peninsula stone: ABC Stone. Ellumi Antibacterial LED white under-cabinet light: Home Depot. Ebony medium gloss finish floor stain: DuraSeal.
BATHROOM WITH SHOWER RESOURCES: Brush Stroke Nickel Textured 12”x24”x3/8” floor tile: Artistic Tile. Arctic White Polished 12”x24”x1/2” wall tile: Artistic Tile. Kohler Moderne Brushed Gold Purist faucets and right-angle shower arm: Best Plumbing. Vanity: Custom by contractor. Sartorial Herringbone Caxton Oval sink: Kohler. TOTO Promenade 2-piece 1.6 Single flush round toilet: Home Depot. Purist Drawer Pulls: Kohler. Fluted Cylinder Brass/Clear Glass sconce light: West Elm. Shower glass doors: Custom. Mirror: Custom. JazzGlass Ice White Gloss Mosaic, Xanadu Falls Calcutta Gold Polish Mosaic: Artistic Tile.
BATHROOM WITH BLUE VANITY RESOURCES: Nikki 48″ Single Bathroom Vanity Set by Breakwater Bay: Wayfair. Victorian 2-handle widespread bathroom faucet with diamond seal technology and metal drain assembly in champagne bronze: Delta. TOTO Promenade 2-Piece 1.6 single-flush round toilet: Home Depot. Aero Pure Slim Fit Ceiling LED light fixture with exhaust fan: Home Depot. Hermes H Pointille in Galet Wallpaper: Hermes.
MUDROOM RESOURCES: Penny Round ¾” Blue Eye mesh-mounted mosaic floor tile: Best Plumbing. Bench seating built-in: Custom by contractor. Skylight pulls: Hickory Hardware. 8 Hook Flip Rack: Umbra.
—
Thinking of buying a house? This blog post will lay out what you need to know about owning one.
Sweeten handpicks the best general contractors to match each project’s location, budget, scope, and style. Follow the blog, Sweeten Stories, for renovation ideas and inspiration and when you’re ready to renovate, start your renovation on Sweeten.
