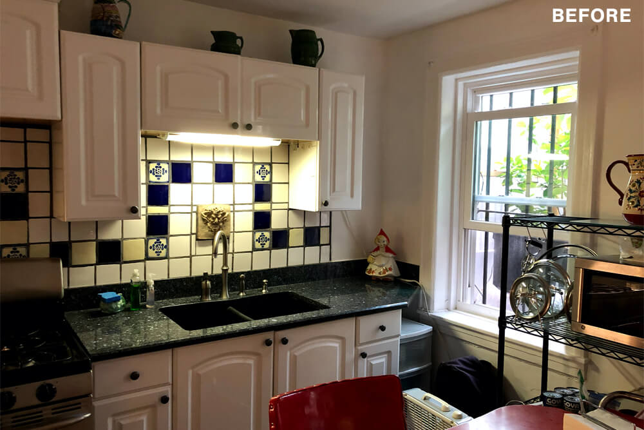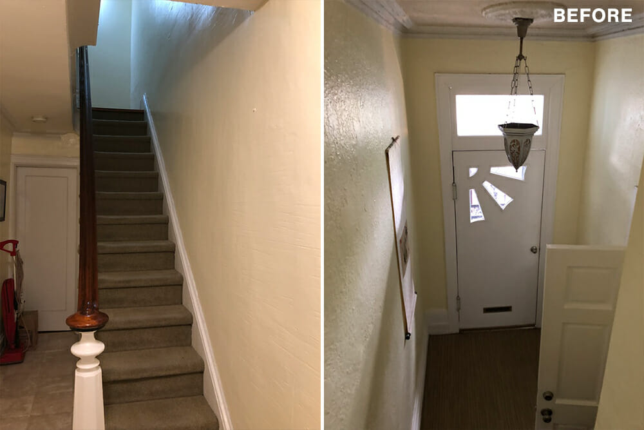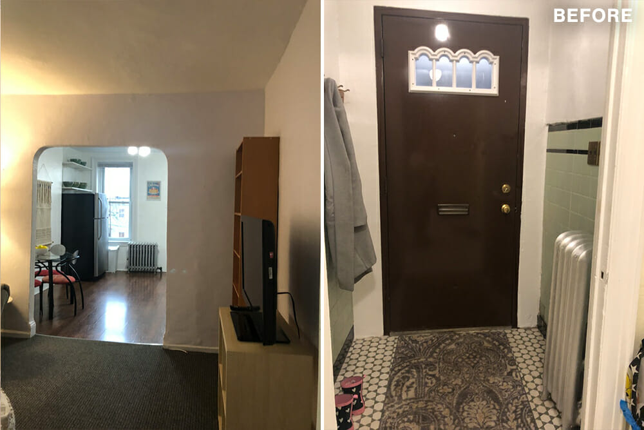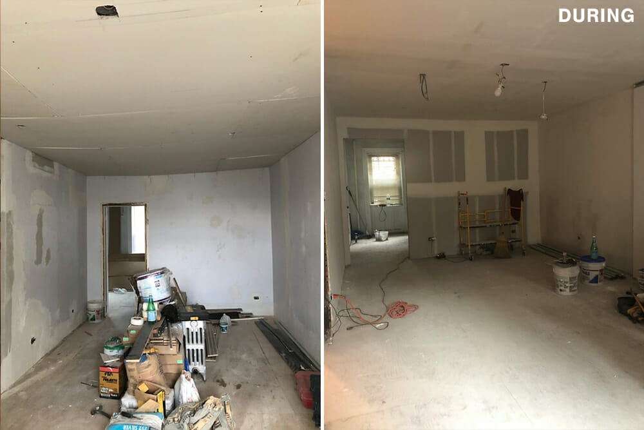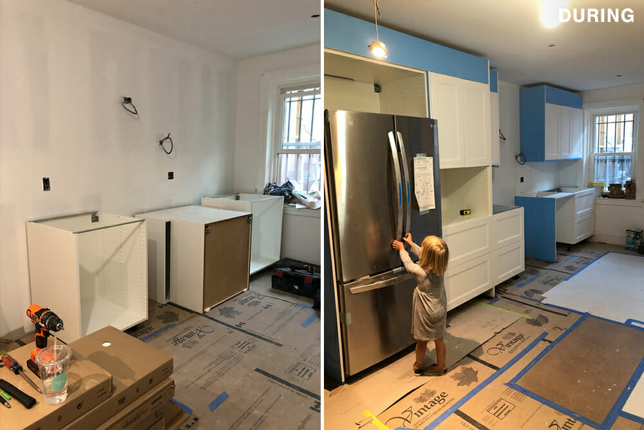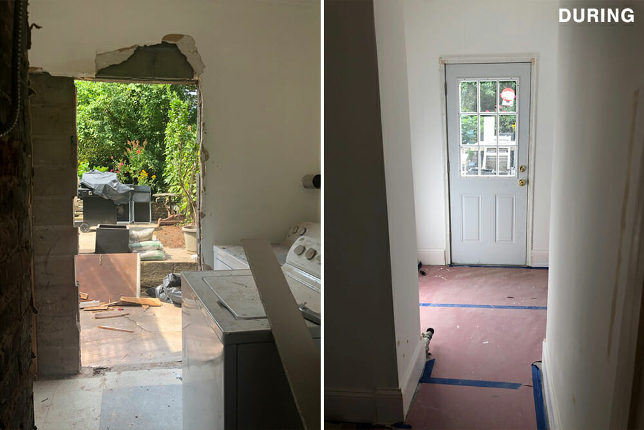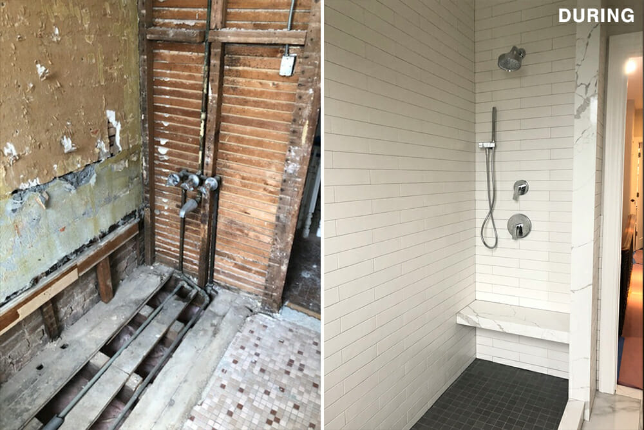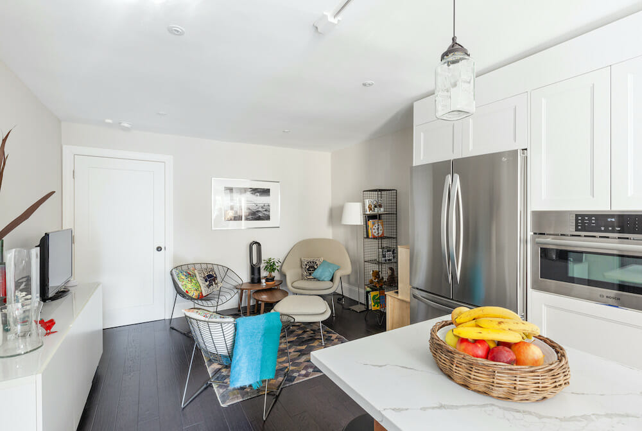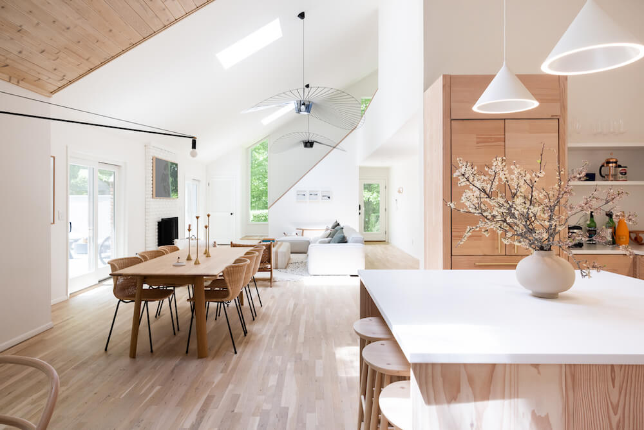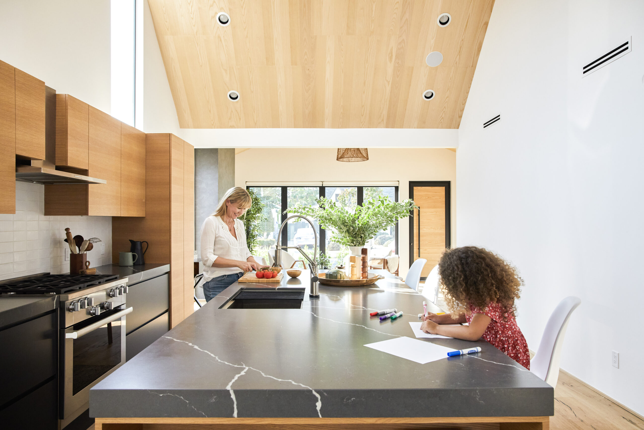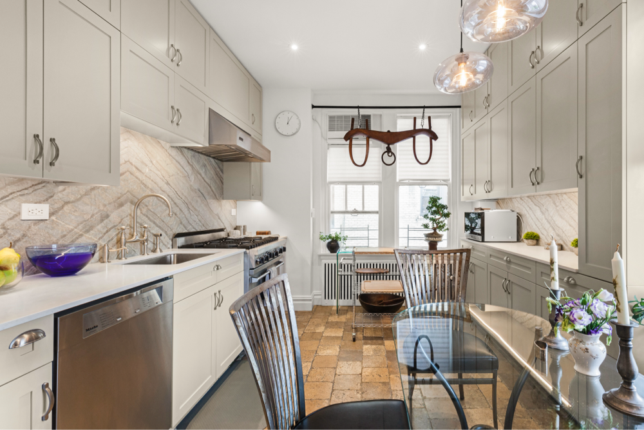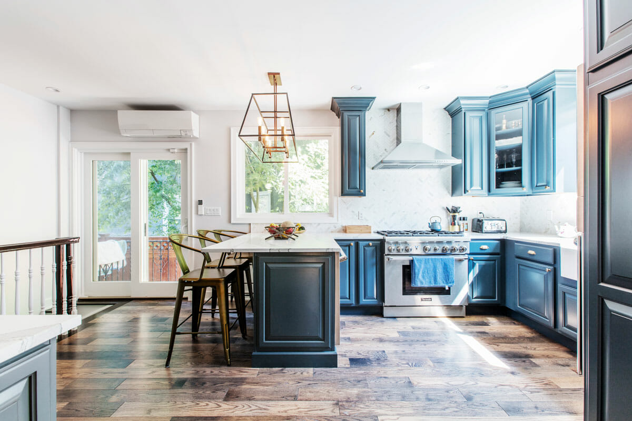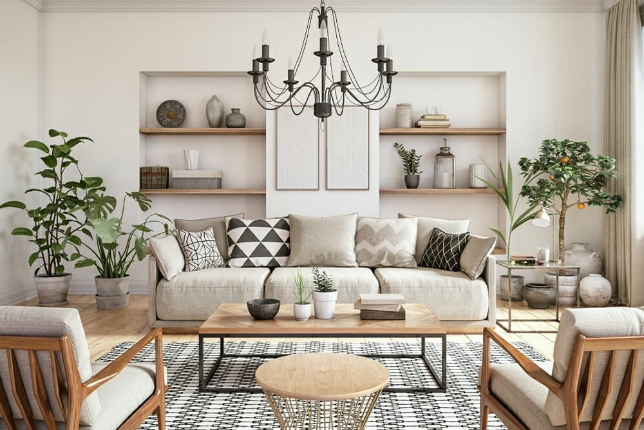From Two-Family to Multigenerational: Renovating a 1901 Rowhouse
For homeowners Nadia and Stephen, creating a home that comfortably housed three generations meant more than just renovation; it was about building a space for shared life while respecting individual needs.
Discover how they reimagined their 1901 row house to achieve both
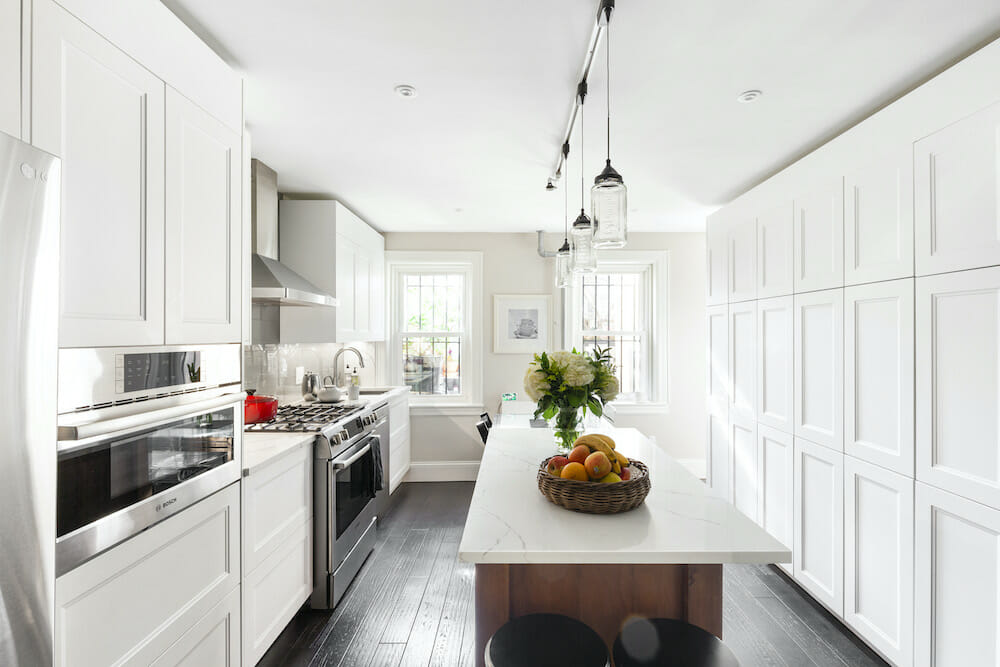
- Homeowners: Nadia and Stephen posted their 1901 three-story rowhouse renovation on Sweeten
- Where: Park Slope, Brooklyn, NY
- Primary renovation: Converting a two-unit house into a single-unit home for a multigenerational family
- Sweeten general contractor
Post your project on Sweeten for free and make your dream renovation a reality. Sweeten simplifies home renovation by connecting homeowners with top-rated general contractors, handling the vetting process and project management. To learn more about how we can help, check out our home renovation services.
Guest blog post by Sweeten homeowner Nadia
Keeping it together but separate
The truth is we had a long list of desires when it came to buying our first home together. We wanted a house that was true to the time it was built, but clean and crisp and modernized. We bought it knowing that it needed a renovation, and as such lined up our contractor as we were finalizing the purchase. We wanted to start our renovation within a week of the closing and pay both mortgage and rent for no more than eight weeks.
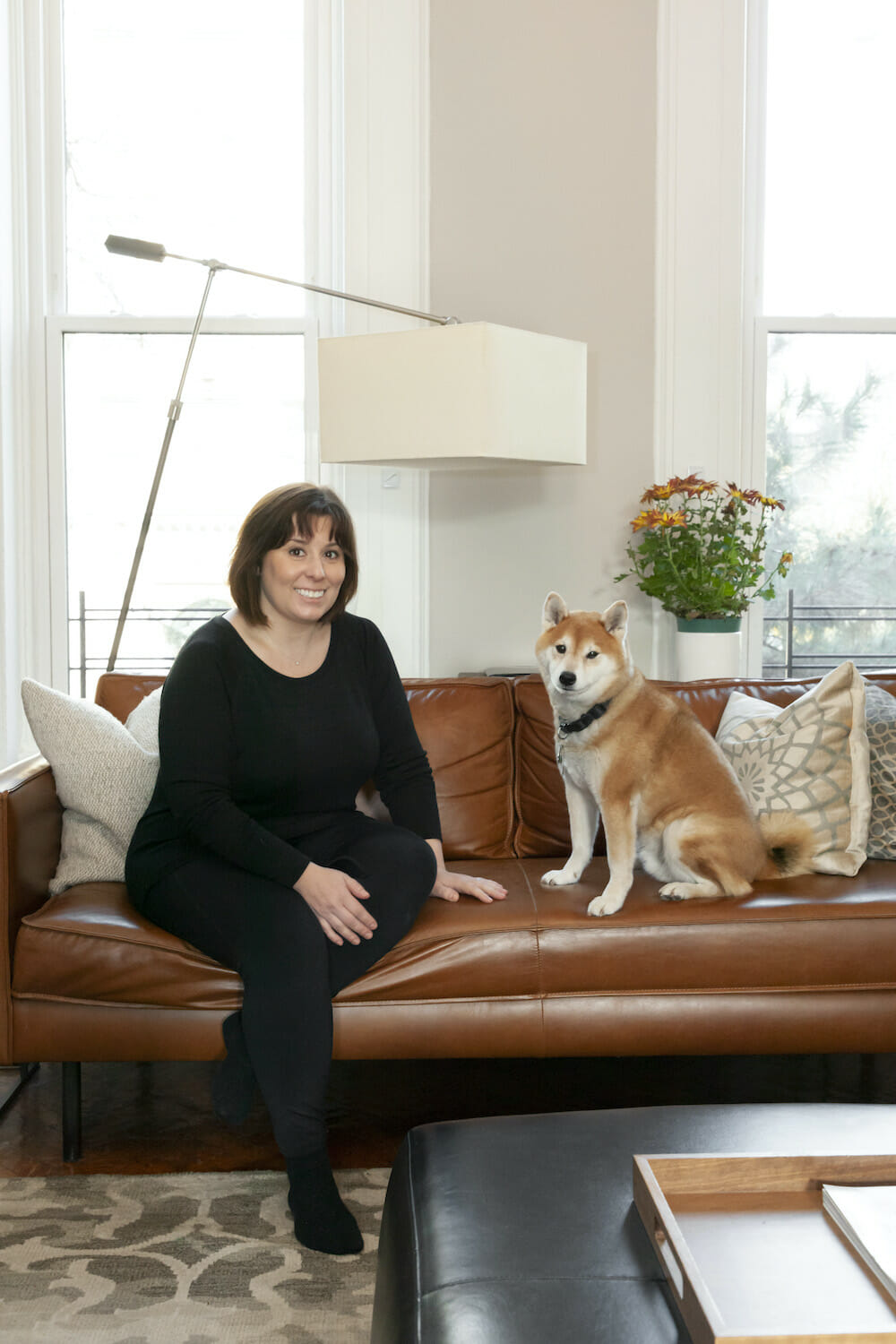
Because Stephen’s mother was moving in with us, and she is unable to manage stairs, we needed a first-floor space for her. The house was a two-family home, with an upstairs apartment that was separate from the garden-level duplex. We decided to create a single-family house using the parlor level as entertaining space, allowing us to live separately, but together.
I have a background in interior design and Stephen has renovation experience, but this was for both of us our first construction project in New York City. Our vision was of a house that would feel contiguous but not too chopped up and not sterile. To that end, we drew lines with a well-curated mix of surfaces, and the outcome is fantastic.
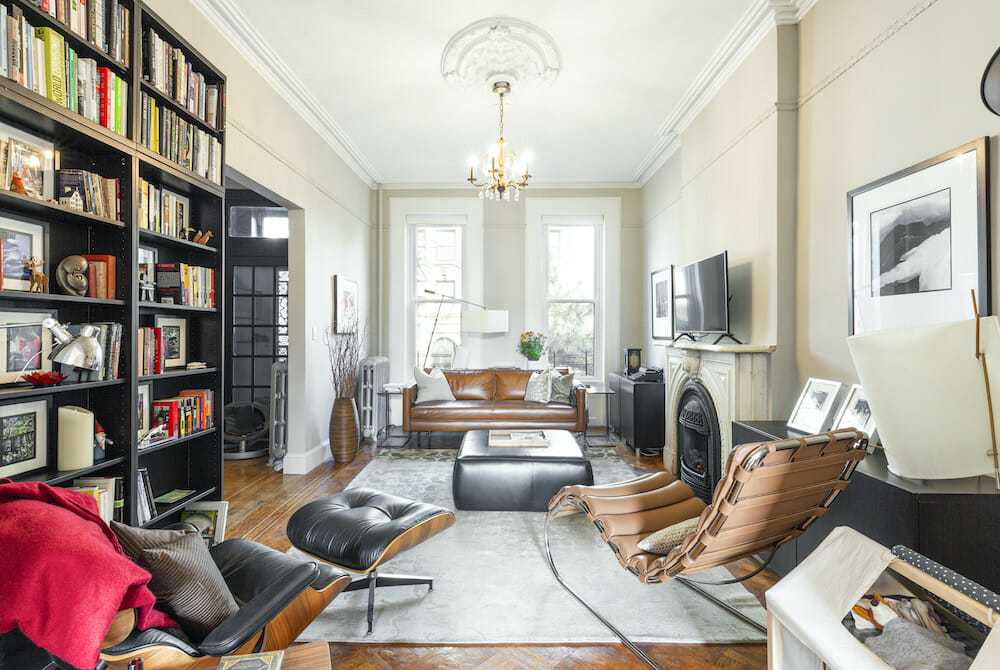
Real hardwood floors
The house most needed a revamp on the garden and top floors along with proper bedrooms and a full-house fire/CO2 monitoring system. Our plan was to tear out the existing fake-wood flooring on both levels and replace it with hardwood, and save the original floors on the parlor level. We chose a dark-wood flooring with a hand-scraped finish that was not ridiculously expensive. We needed it to hold up to kids, dogs, a walker, and it really has.
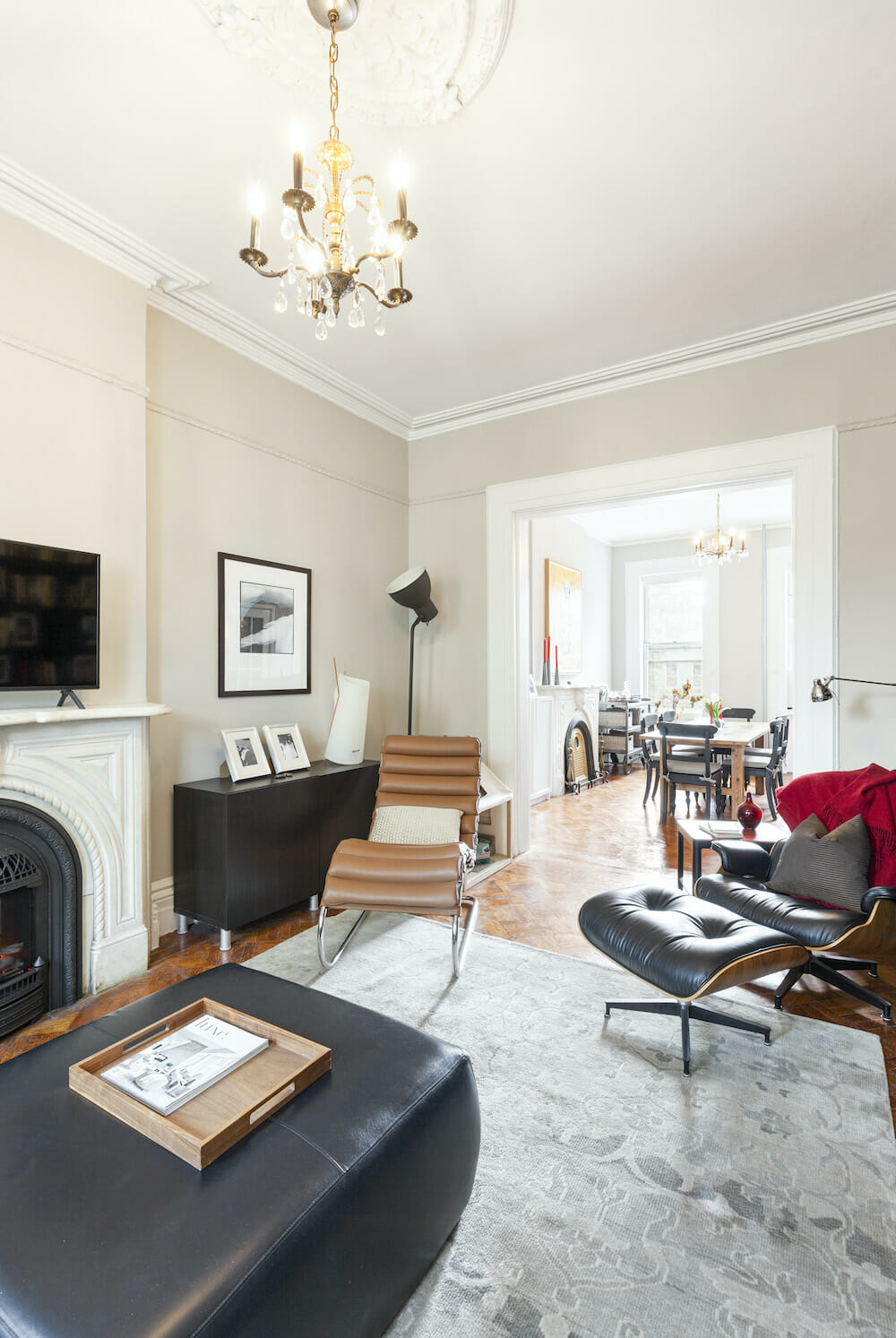
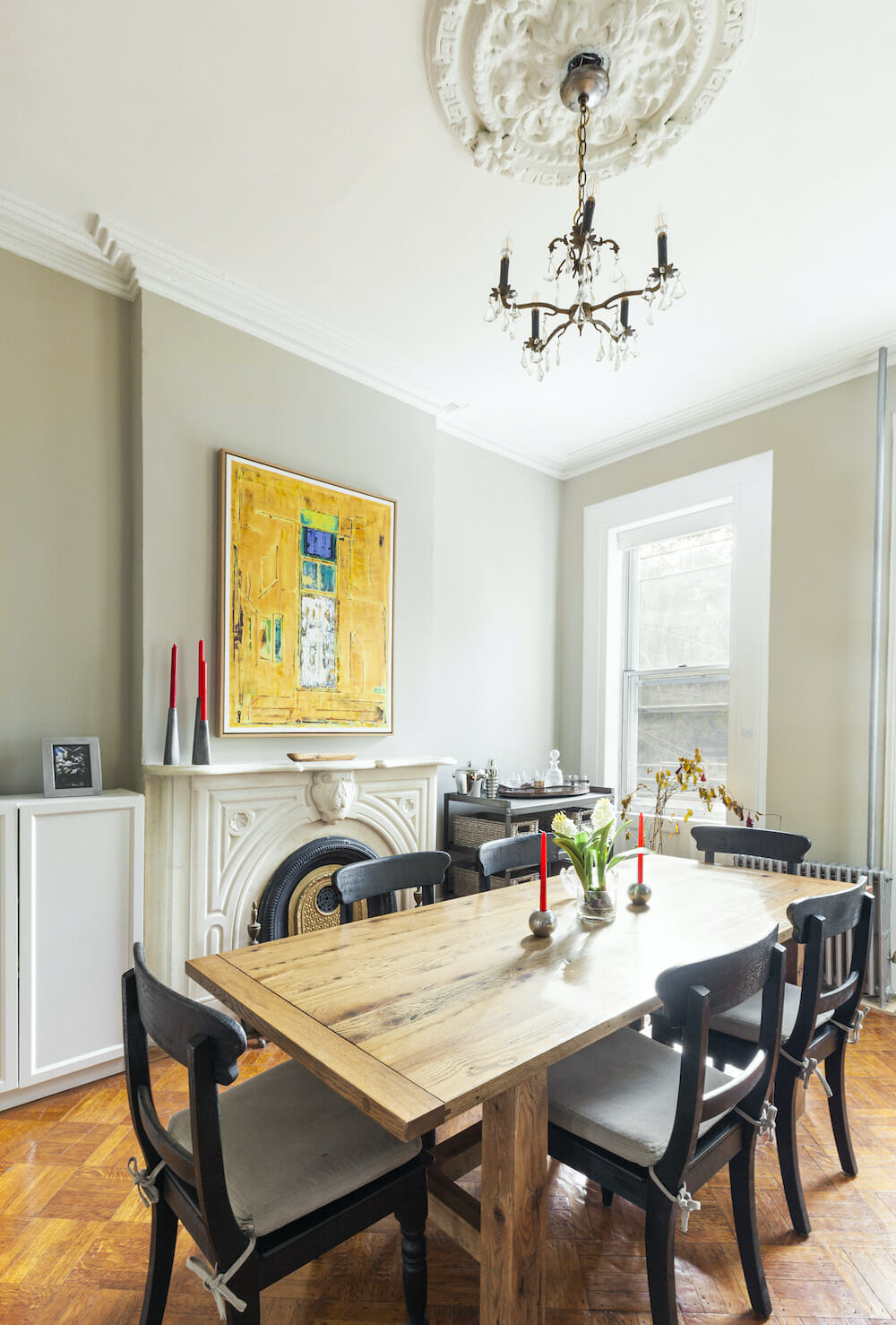
On the garden level where my mother-in-law has her own apartment, the foyer was updated with full marble slabs on the walls and floor. In the back,the laundry room got a better egress to the backyard. Additionally, it functions as a mudroom with custom cabinetry and a pull-down drying rack where we can hang wet clothes. The bathroom received a simple replacement of fixtures and a coat of paint which changed it completely.
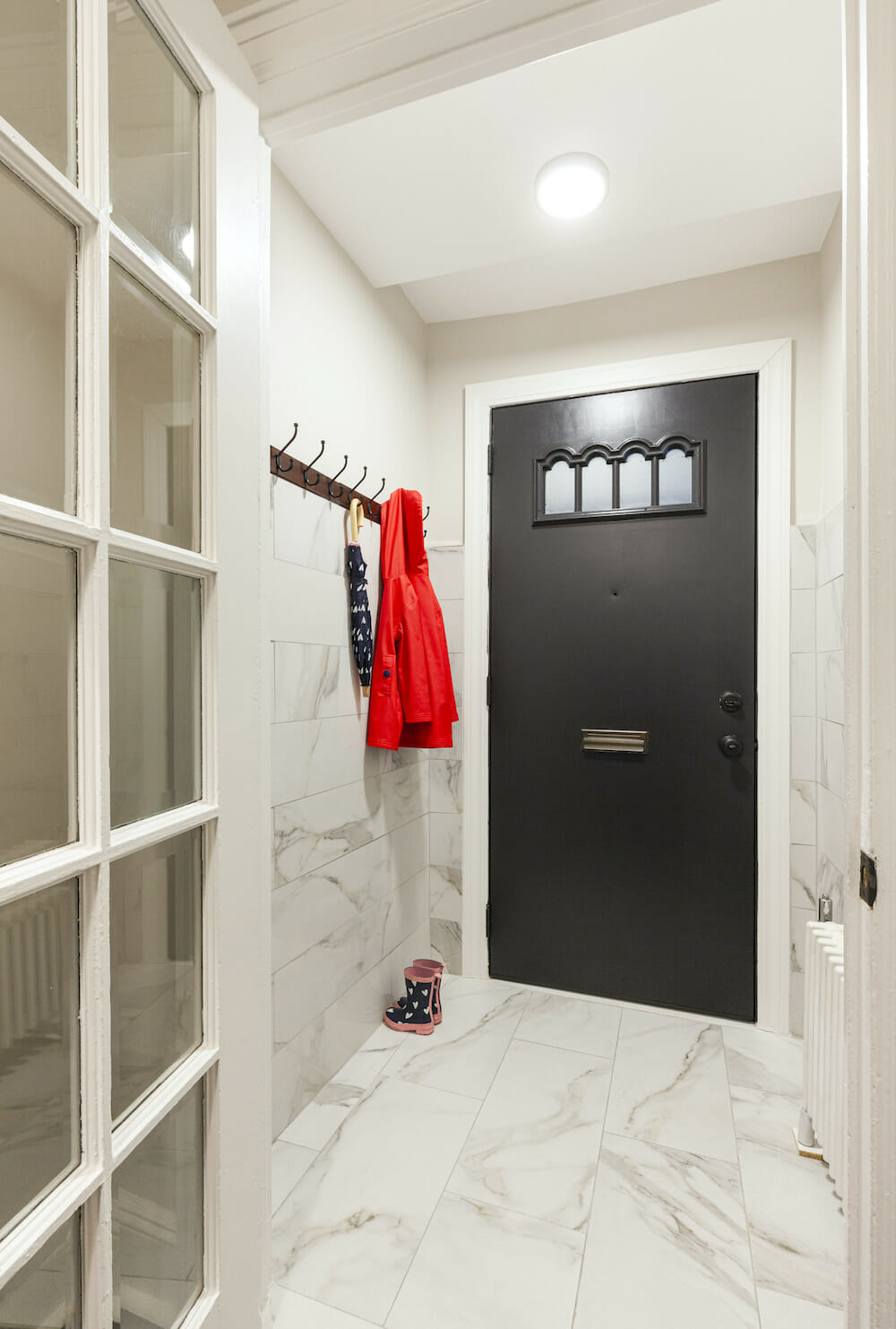
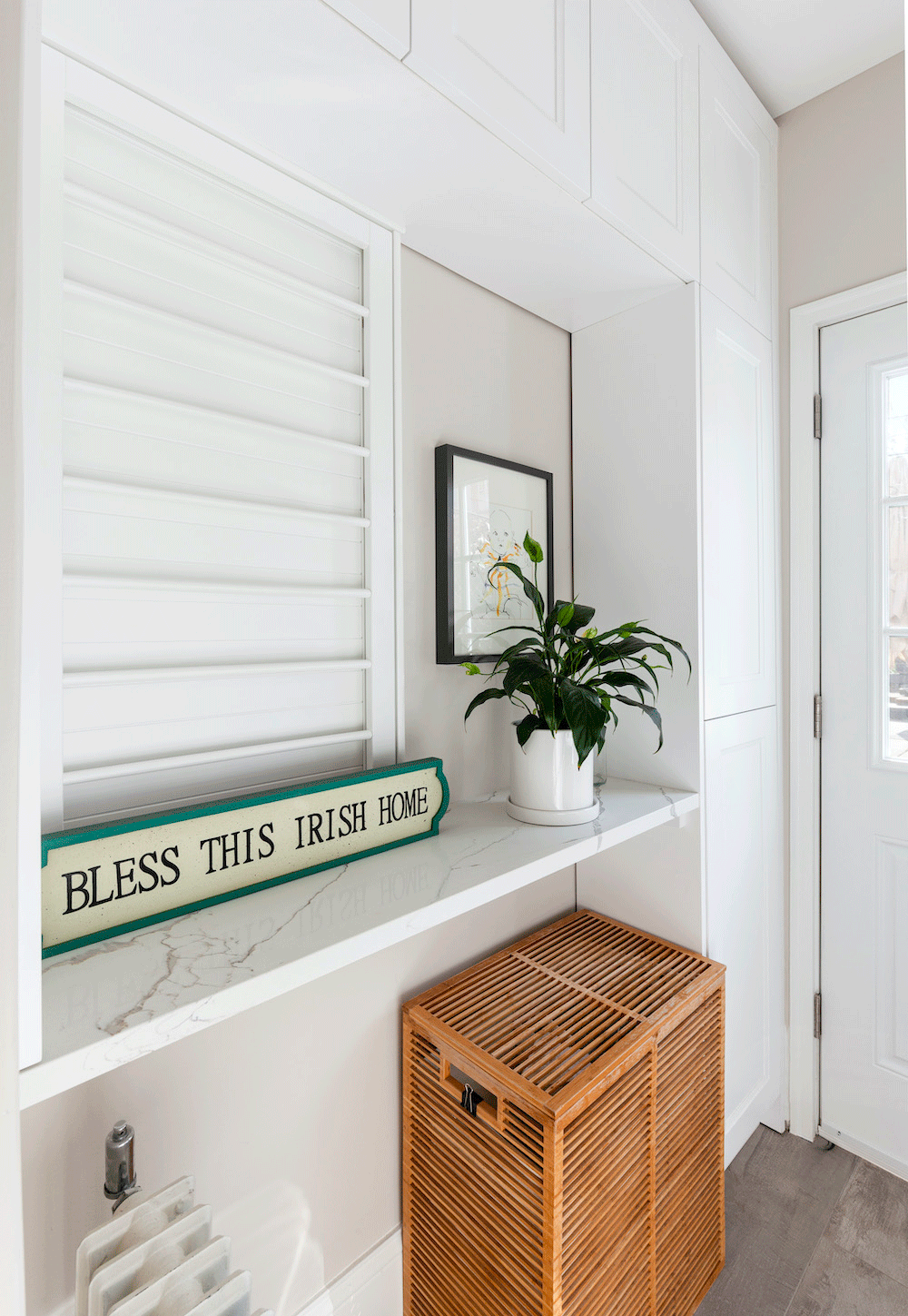
Storage in the kitchen
It’s amazing how much the wrap-around pantry holds.
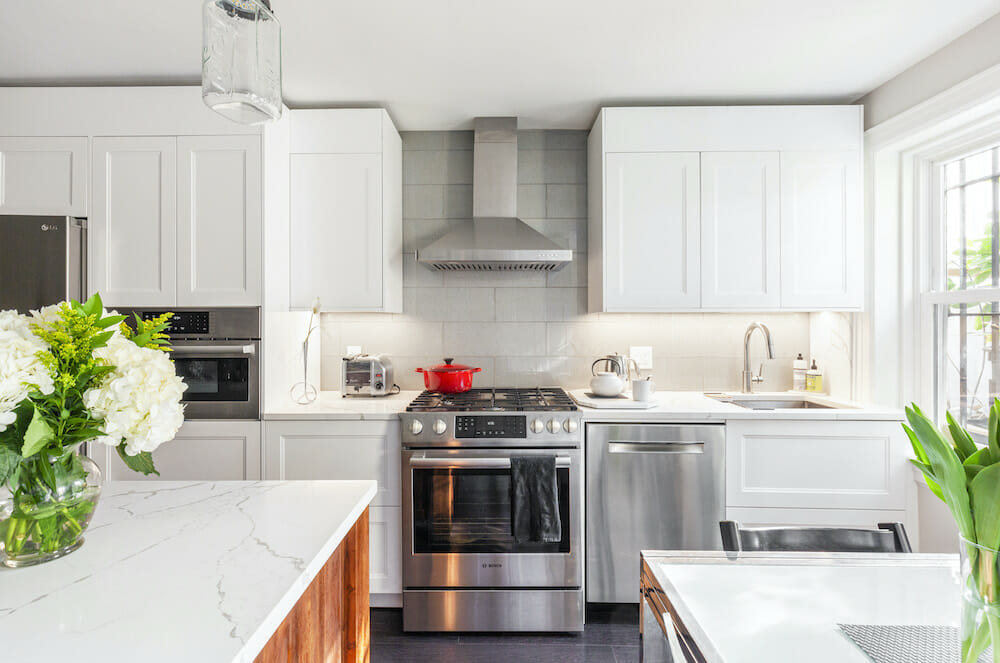
Sweeten brings homeowners an exceptional renovation experience by personally matching trusted general contractors to your project, while offering expert guidance and support—at no cost to you. Renovate expertly with Sweeten
The original kitchen, a frustrating L-shape with barely any counter space and a clunky mobile dishwasher, was a major obstacle for this family of avid cooks. By strategically moving the main appliances to a single wall, they transformed the space, adding a spacious island, a generous wrap-around pantry, and a comfortable dining table.
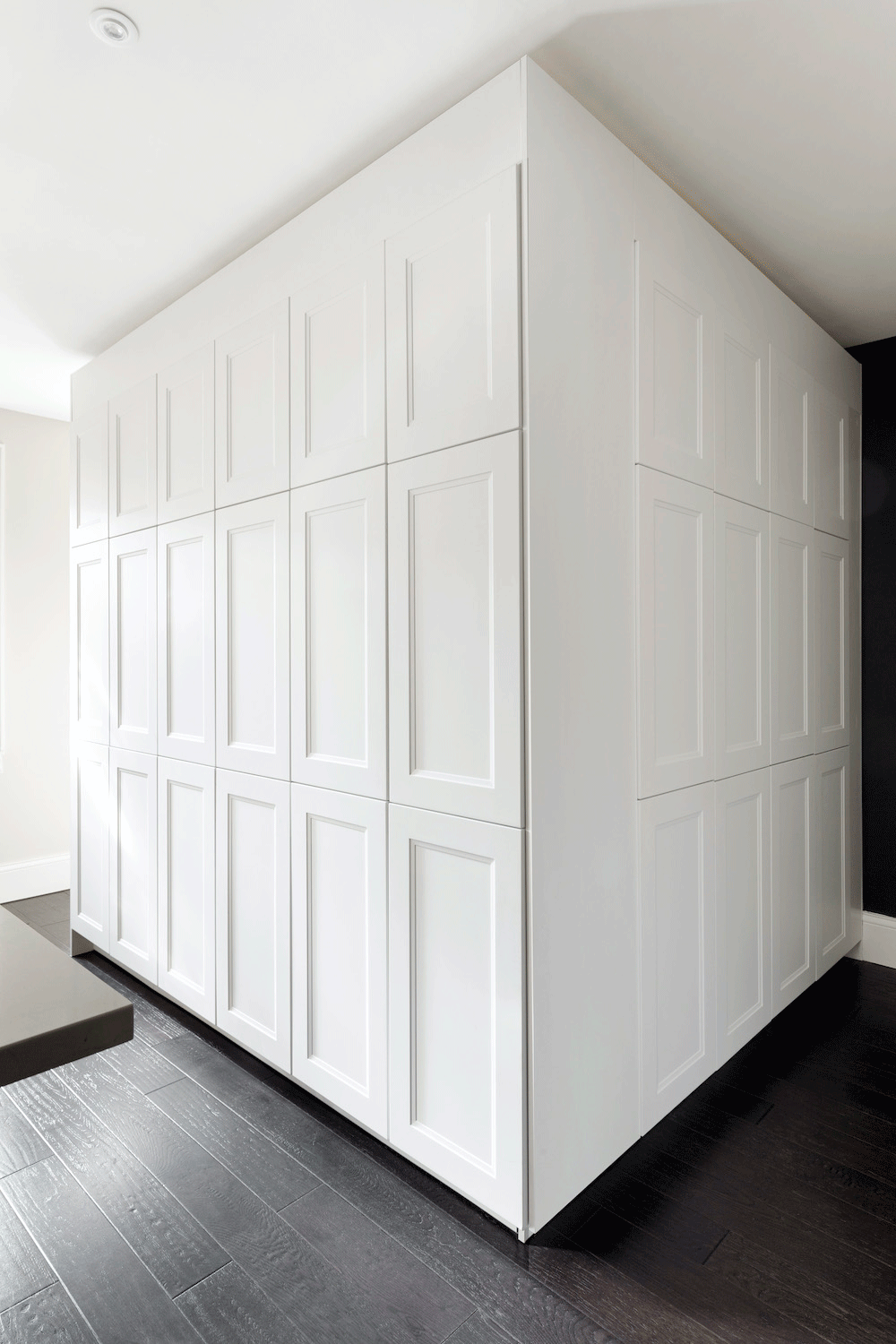
It’s amazing how much the wrap-around pantry holds. Since it’s the other main kitchen wall, we could only fit 12″-15″ deep cabinets. Instead of upper and lowers, we installed full-height 15″ upper cabinets and are able to store an enormous amount of pantry and serving items. The cabinet finishes are white and acacia and topped with a highly durable quartz surface including a big, walk-around island.
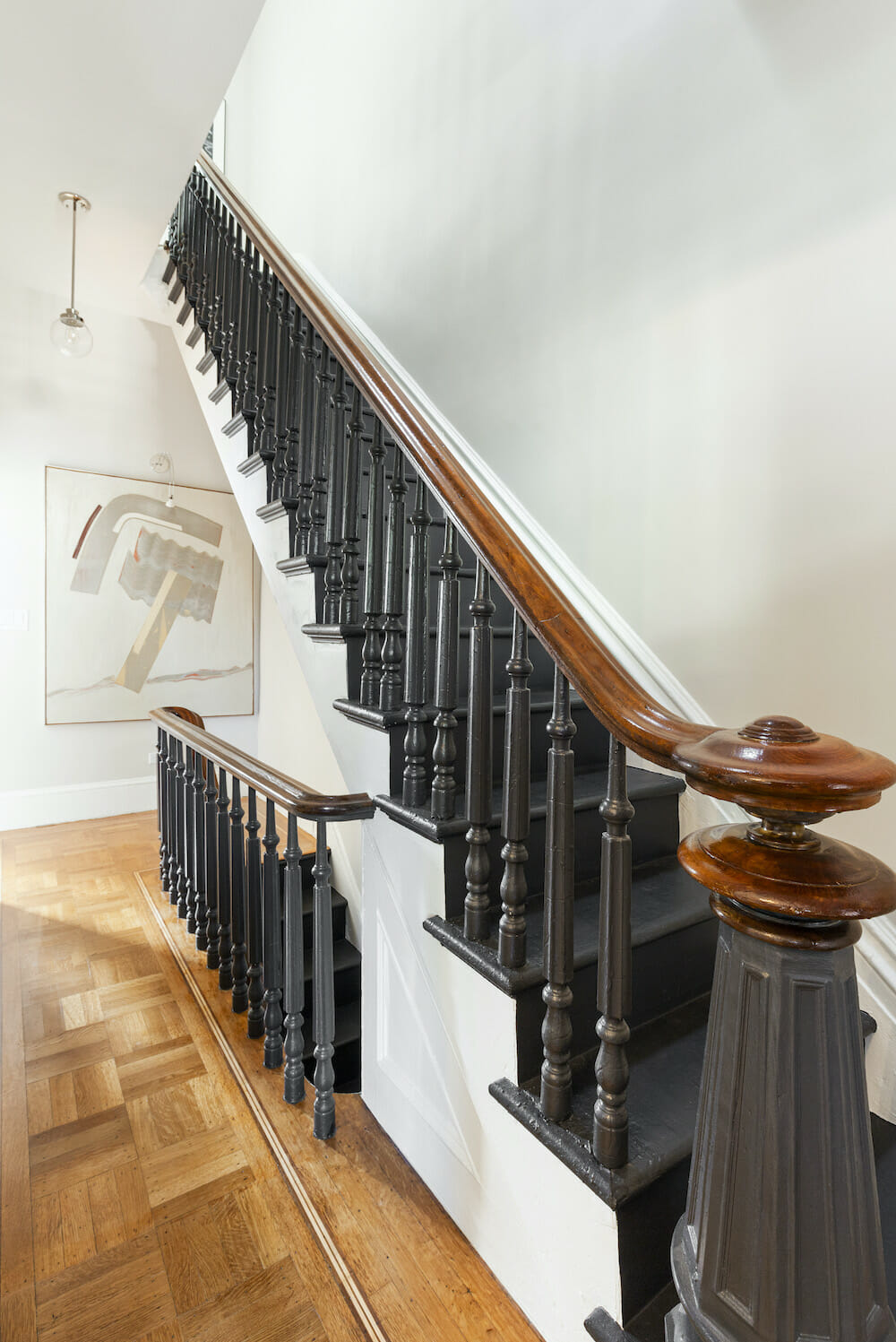
Heading up to the parlor floor, we removed the stair runner and painted the stair treads, risers, balusters, and spindles in one color. We used the black paint in a flat finish on the stair boards, and a pearl finish on the railings for extra luster.
At Sweeten, we’re experts at all things general contractors. Here’s how Sweeten works: We pre-screen them for our network, carefully select the best ones for your remodeling project, and work closely with hundreds of general contractors every day.
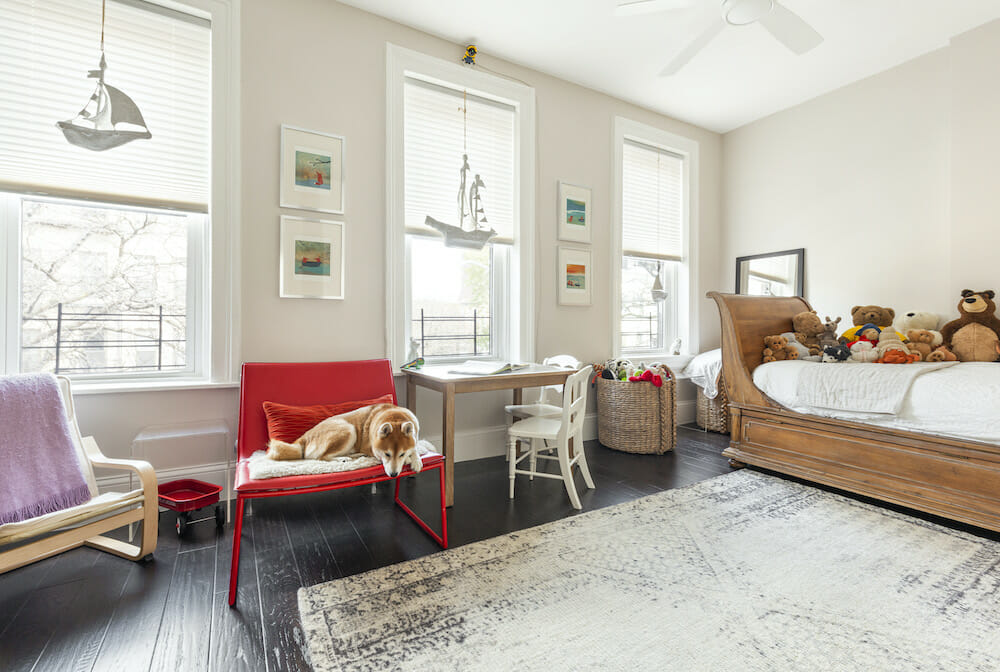
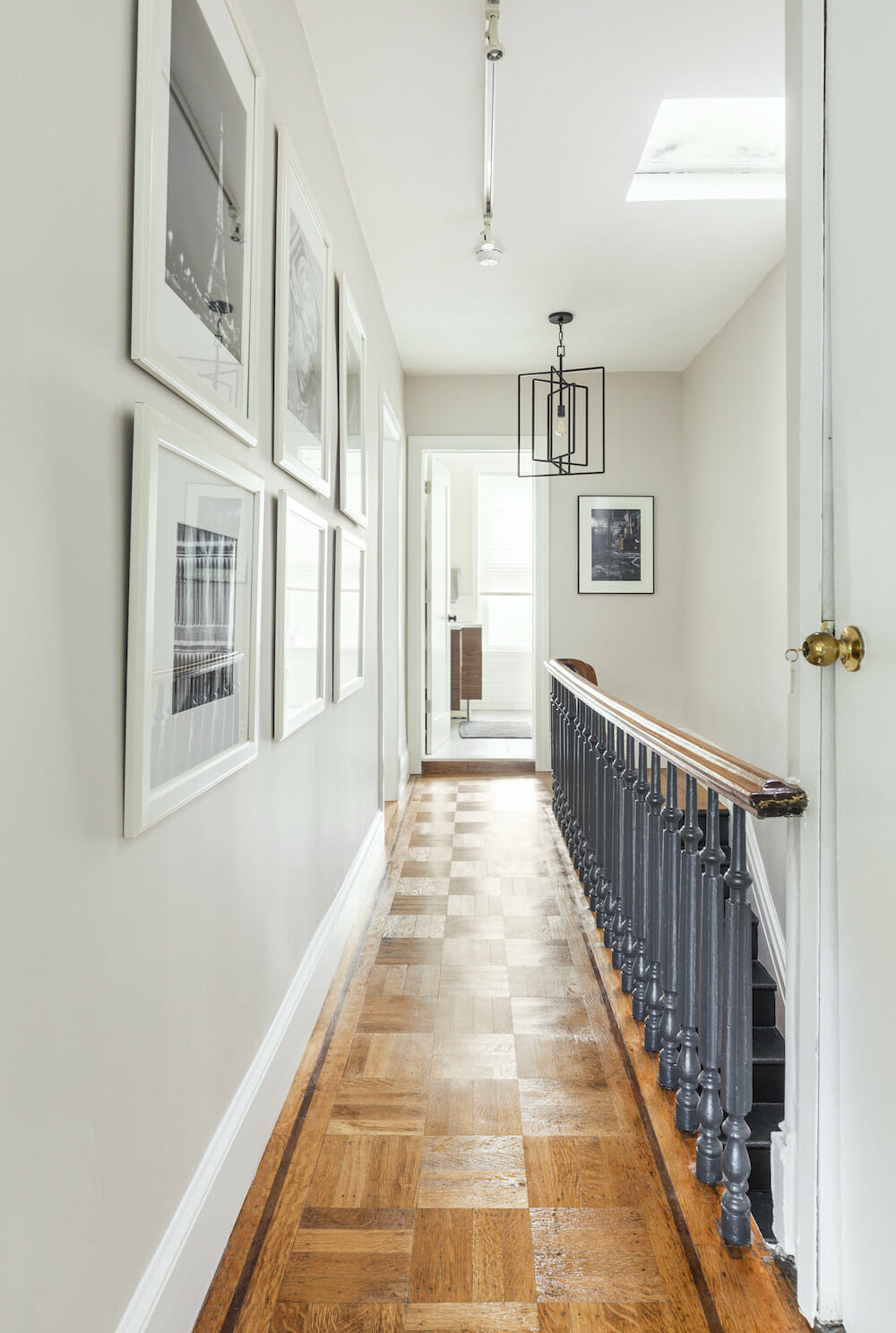
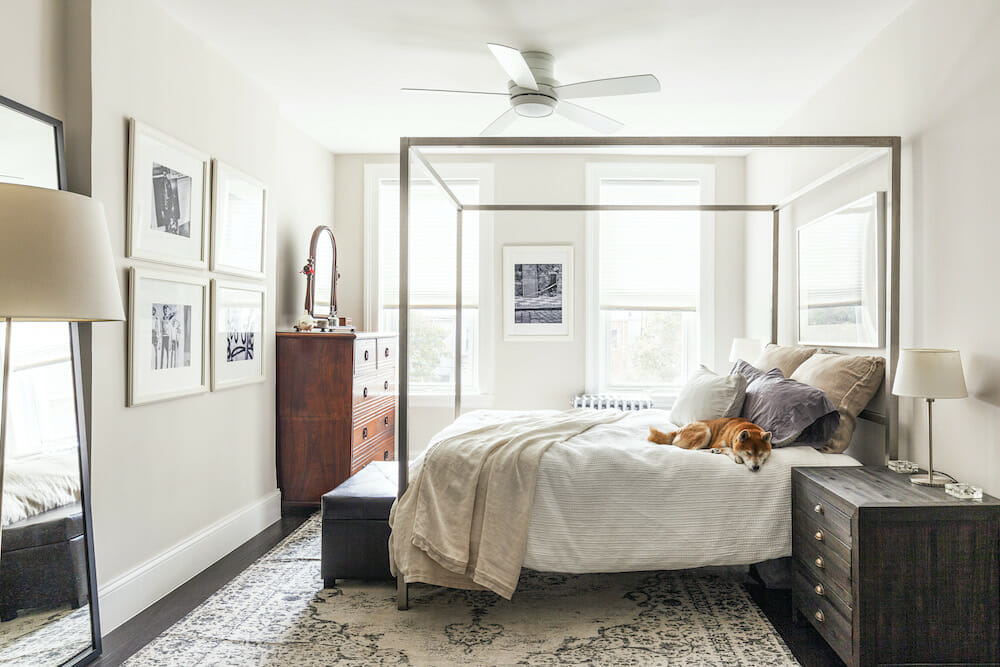
Specific bathroom features
The bathroom gut renovation on the top floor focused on creating a stand-up shower. Stephen and I travel a lot for work and have huge pet peeves. We wanted to turn on the water without getting wet and have a shelf or bench to put a foot upon or sit on. We chose a glass surround with a frameless structure to make the room feel as open as possible. The custom vanity is made of walnut, with four drawers that maximize countertop and storage space. It all fits nicely in a tiny-but-functional 5’ x 8’ bathroom space.
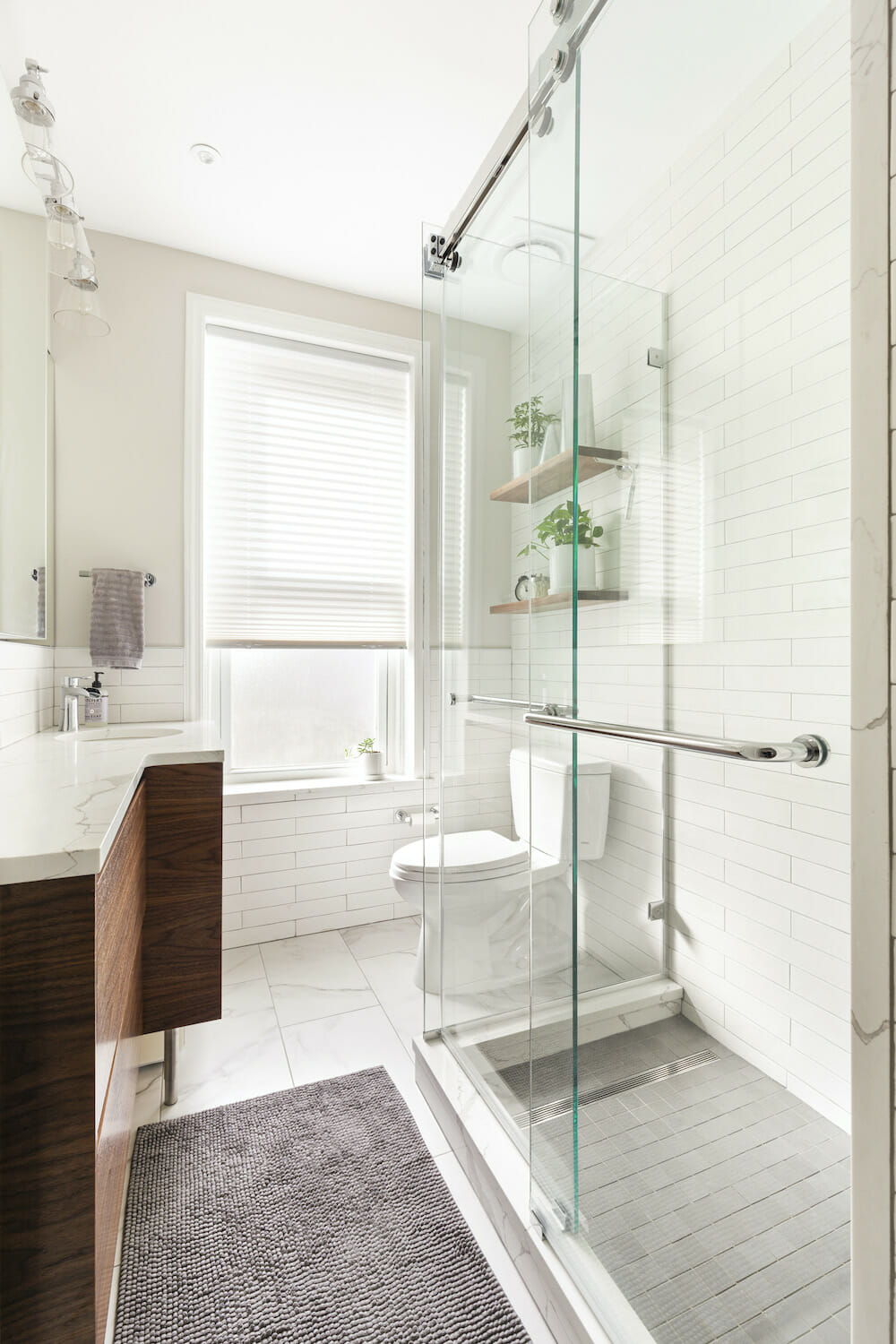
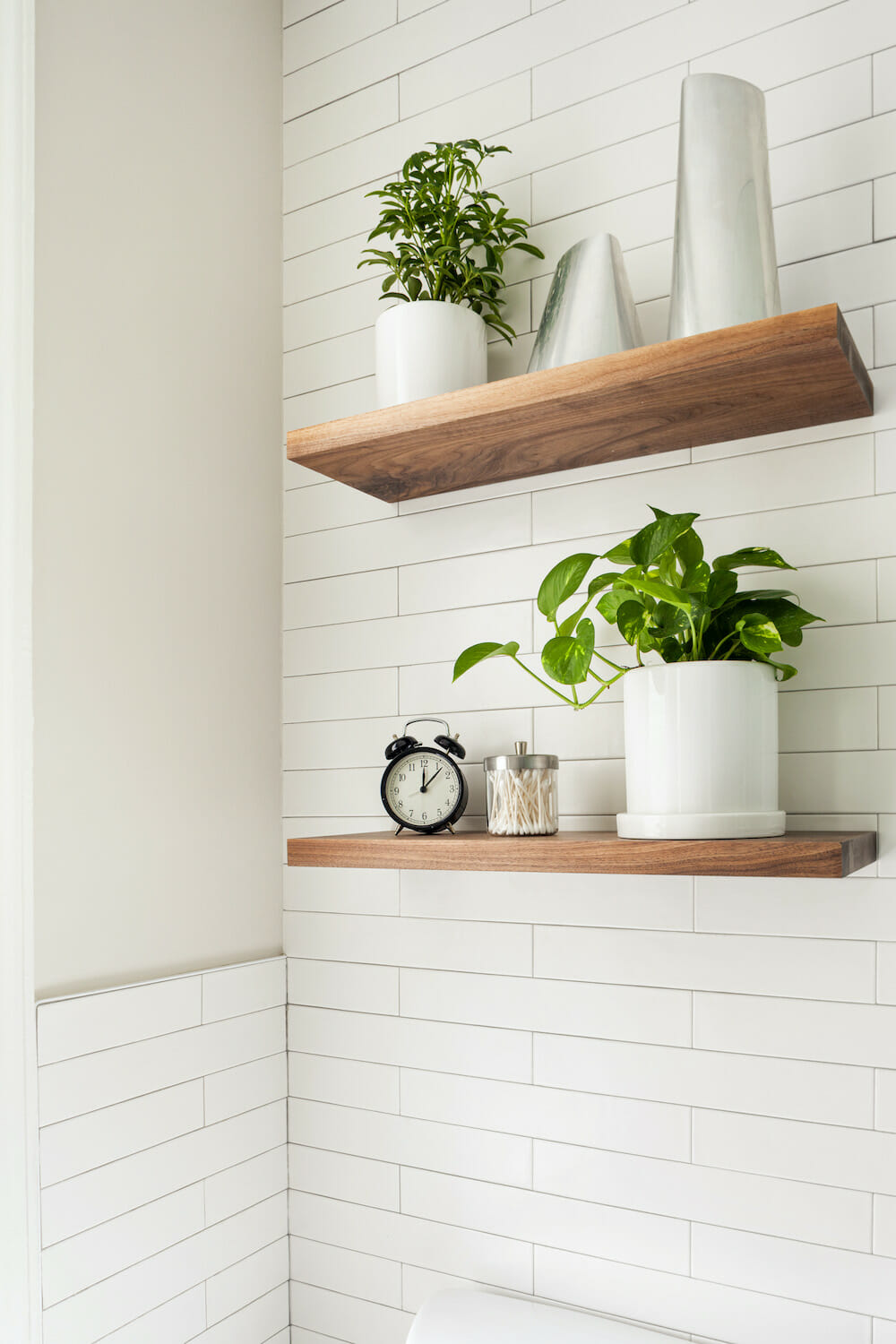
We ended up skim coating almost the entire house, and our Sweeten contractor worked miracles on the original plaster that was uneven and had an unappealing, thick texture. It gave us a lot more understanding of how hard it really is to properly repair plaster so that it looks like new!
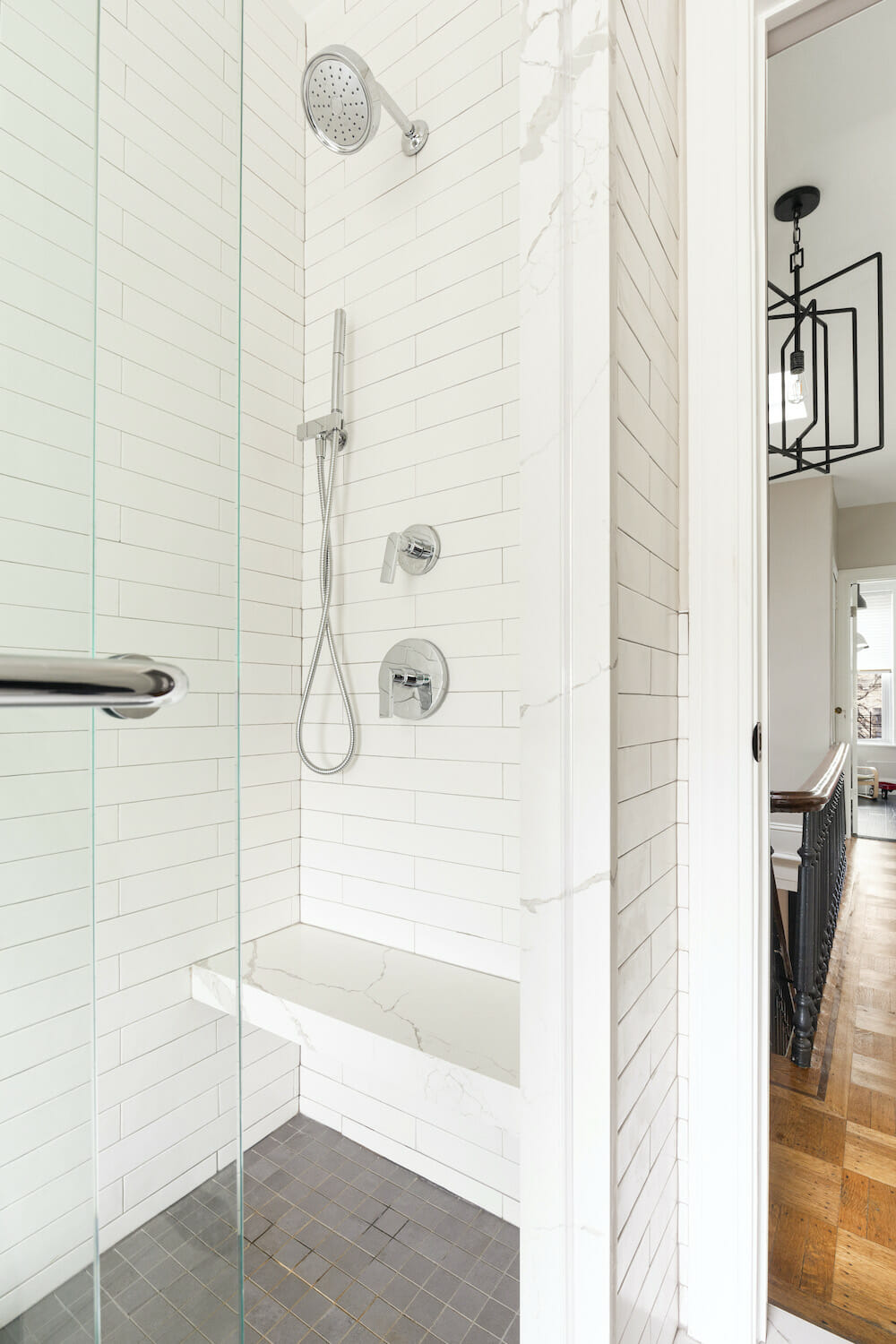
The most difficult part of the renovation was the last six weeks, when we were living in the house, still under construction, with a three-year-old. Living in a space being renovated is challenging and exhausting, but our contractor staged the work so we could move in, and the crew became like family! It’s doable if you have fully functioning bathrooms and kitchen. Sweeten assisted throughout, from matching us with a contractor to providing a full bid review, and checking in about issues or concerns.
In the end, we increased the scope of what we wanted to do significantly and our costs grew—but we got it all done in the range of $100 to $150 per square foot. Doing it simultaneously means that now we can enjoy our home and our time together as a multigenerational family.
Thank you, Nadia and Stephen, for sharing your new home with us!
Ready to start your own renovation journey?
Post your project on Sweeten for free and make your dream home a reality. Sweeten puts you in control of your renovation, from finding the perfect contractor and gathering design inspiration, to using cost guides to plan your budget wisely.
Renovation Materials
KITCHEN RESOURCES: Wall paint in OC20 Pale Oak; trim paint in Oxford White 869 in pearl: Benjamin Moore. Ceiling paint in ProMar 400 Interior Latex: Sherwin Williams. Wooden floors in 5″ pearl finish Baroque White Oak:Vintage Flooring. Cabinets & cabinet hardware: Ikea. Countertops in Calacatta Miel Quartz: Quartz Master. Backsplash in Sicis Vetrite Tela Grey 8×24: Tile Depot NY. Undermount 24x18x10” sink: Kohler. Faucet in Arctic Stainless: Delta Faucet. French door fridge: LG. 800 Series dishwasher, range & speed oven: Bosch. Lighting track: WAC Lighting.
BATHROOM RESOURCES: Calacatta floor tile; Azuma DG 2×2 shower floor tile; 3×12 wall tile: Tile Depot NY. Hardware, shower fixtures, sink, and vanity: Kohler. Toilet: Toto. Bova 3 vanity light; Aero Pure Low CFM Energy Star ceiling fan; Paloma faucet: Wayfair. Vanity mirror/medicine cabinet; mirror: Ikea. Wall paint in OC20 Pale Oak in matte; trim paint: Oxford White 869 in pearl: Benjamin Moore. Ceiling paint in ProMar 400 Extra White in matte: Sherwin Williams.
BEDROOM RESOURCES: 52″ Cedarton 5 Blade LED ceiling fan with remote: Wayfair. Wooden floors in 5″ pearl finish Baroque White Oak: Vintage Flooring. Wall paint in OC20 Pale Oak in matte; trim paint in Oxford White 869 in pearl: Benjamin Moore. Ceiling paint in ProMar 400 Extra White in matte: Sherwin Williams.
LAUNDRY AREA RESOURCES: Washer/dryer Combo: LG. Contemporary 2 floor tile in silver: Tile Depot NY. Reider 1-Light LED Flush Mount light: Wayfair.
LIVING ROOM & DINING ROOM RESOURCES: Wall paint in Revere Pewter: Benjamin Moore. Ceiling paint in ProMar 400 Extra White in matte: Sherwin Williams.
