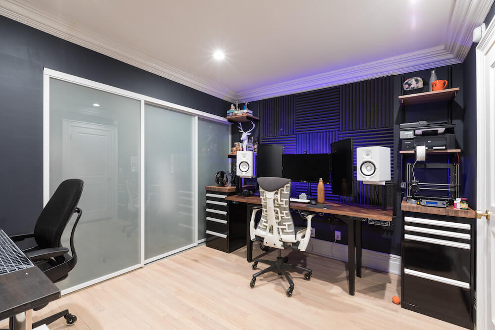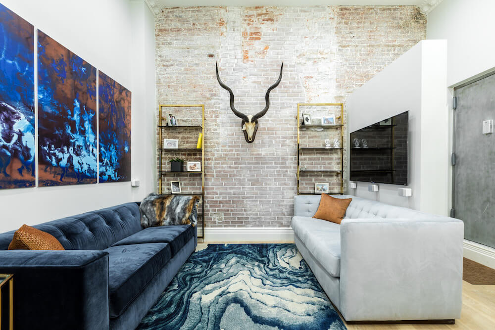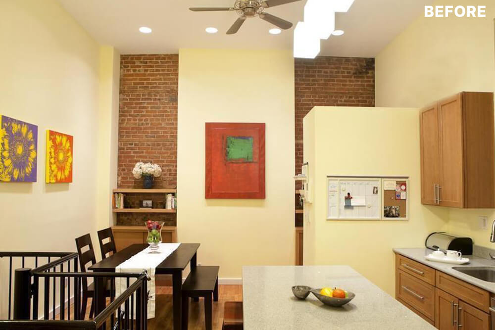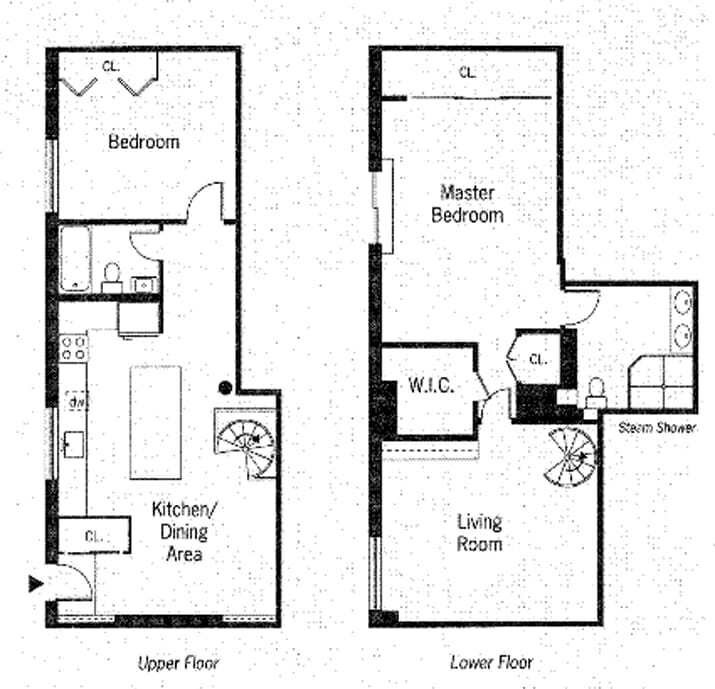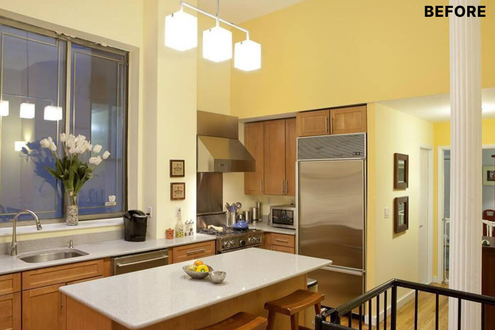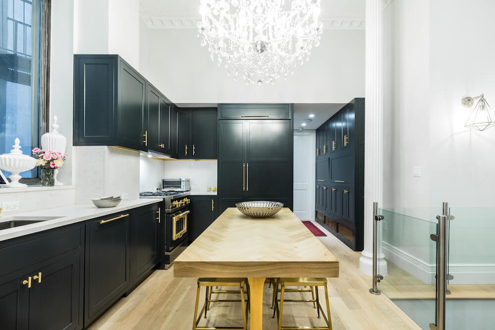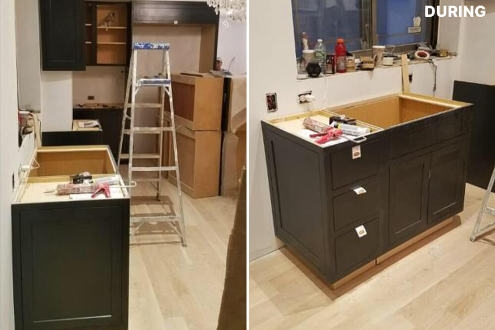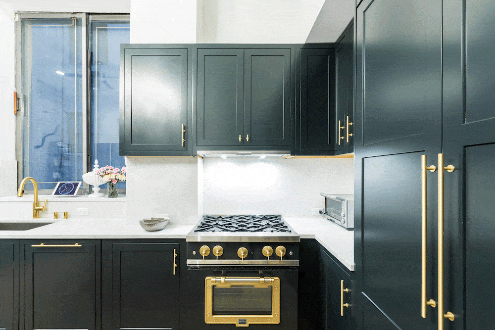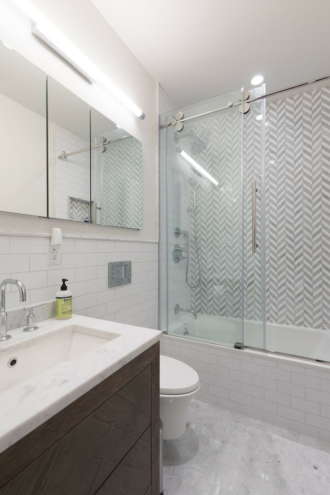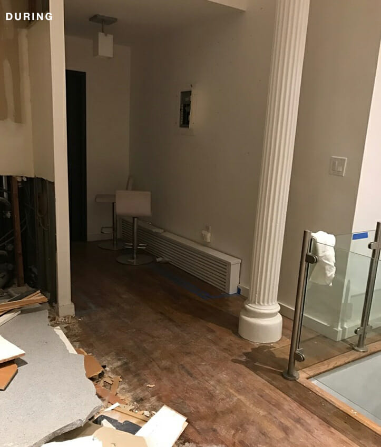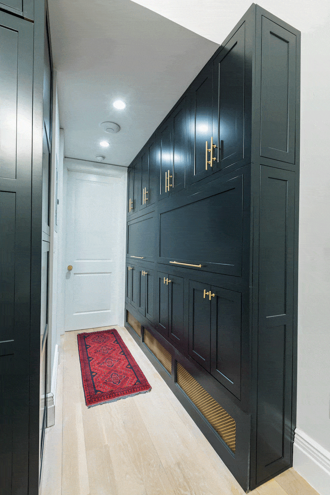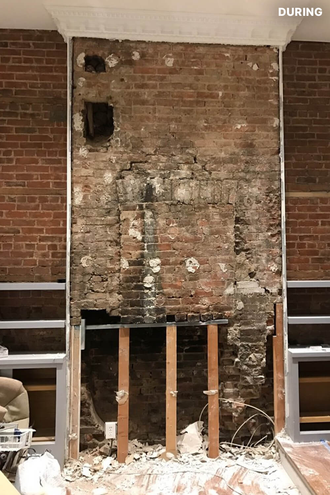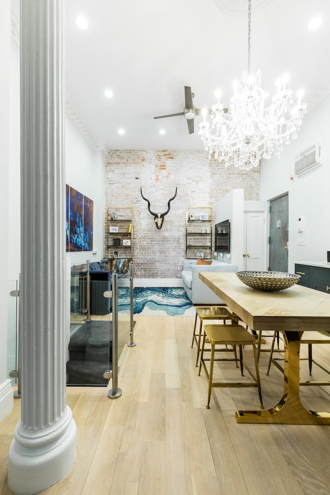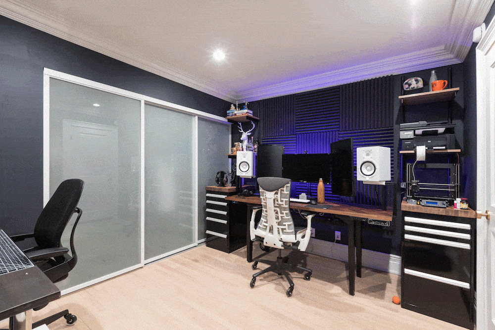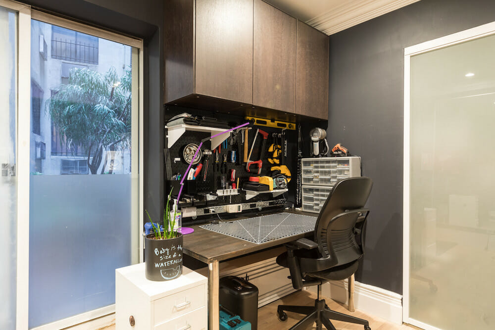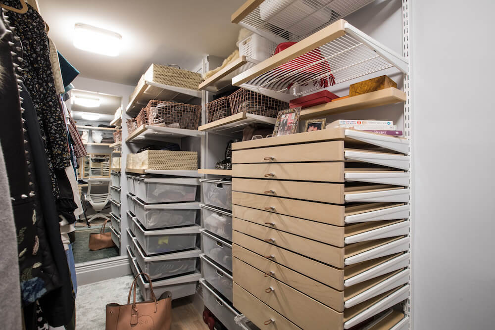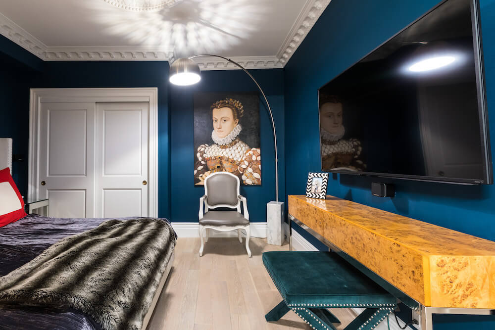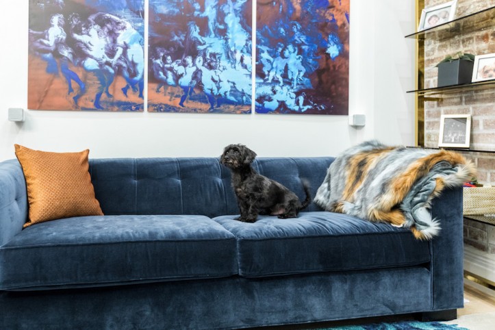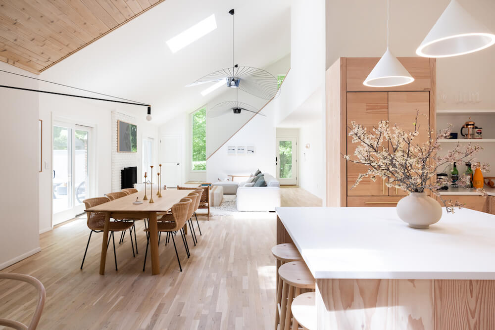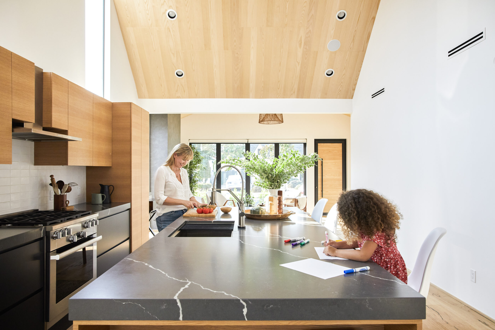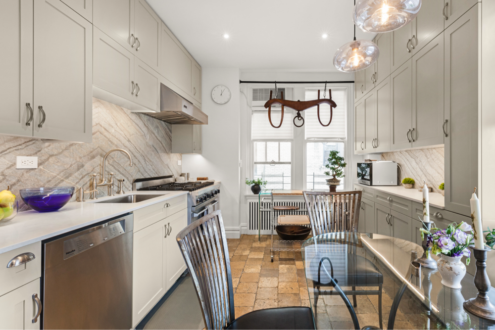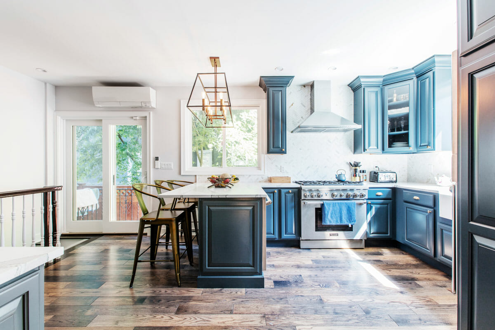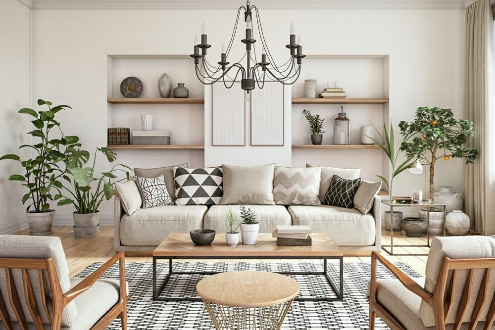From Cozy Couple’s Nest to Family Haven: A Manhattan Duplex Renovation
From cozy haven for two to a functional family haven, this Manhattan duplex underwent a transformation to better suit the needs of a growing family. The couple behind the project partnered with Sweeten to create a more functional and inviting space, perfect for their new role as parents.
Expecting parents take on a Manhattan duplex remodel to expand their space and fortify for the future
- Homeowners: Rachel + Marco posted their Manhattan duplex remodel on Sweeten
- Where: Greenwich Village in Manhattan, NYC
- Primary renovation: Swapping rooms between two floors of a duplex co-op
- Notable: A kitchen expands with hidden appliances and built-ins
- Result: The kitchen and living room come together to create a great room
At Sweeten, we’re experts at all things general contractors — we pre-screen them for our network, carefully select the best ones for your remodeling project, and work closely with hundreds of general contractors every day.
Guest post by Sweeten homeowner Rachel
A Manhattan duplex remodel (instead of moving)
This is our first home, which we bought about six years ago just after we got married. When we were planning to expand our family, we knew we had to renovate or move. There was enough square footage, but we needed more distinct rooms or spaces. The apartment is a duplex co-op in Greenwich Village which was built in 1910. We love Greenwich Village so much and I really wanted to have the experience of raising a baby here. So, we renovated!
Living here for so long before the renovation was really helpful since it gave us plenty of time to think about the best possible use of the space. We had a two-bedroom, two-bath, but wanted another bedroom for a baby. The old layout didn’t really work for entertaining, either—the kitchen and dining room were upstairs while the living room was downstairs. Marco and I also wanted our own personal spaces within our home for his hobbies and for my closet/office. Overall, we hoped to create a comfortable family home that met everyone’s needs.
I always thought of our apartment as a hidden gem—a colorful, fun place where you could see a little girl growing up, sophisticated yet flexible enough to allow for events like playdates and parties. The general contractors we found through Sweeten were really amazing. On top of being creative problem solvers, they were incredibly nice guys!
The top floor would be a combined kitchen/dining/living area, so the kitchen needed to be functional but also beautiful enough for a dinner party. We hid most of the appliances behind paneled cabinets; an “appliance garage” and snack storage were organized inside hallway cabinets outfitted with marble countertops. When we have family-style dinners, we set up the self-serve dishes and bar in those spaces. So, yes, you’re in a kitchen, but it’s also an elegant dining room.
Customizing the almost-black kitchen
I cook a lot and was so excited for the stove. I wanted one of those fancy French stoves that come in custom colors, but they are so expensive! Instead, I found one from a U.S. manufacturer for maybe one-third the price. (They also do custom colors.) The cabinet color was chosen to match the stove, so this appliance is “hidden,” too. We wanted something different from the typical all-white kitchen that would also complement the light wood floors. This almost-black shade is just a little more interesting than plain black. It took lots of trips to the paint store for swatches!
We put a lot of thought into maximizing space and brainstorming with our Sweeten contractors. We really pushed them to be creative. I just kept saying, “We need to hide the trash and we need a spice cabinet. Where can we do it?” I wouldn’t let up! The answer was wrapping the cabinets around the pillar and also where the lower cabinets end, which created a finished look. There were other details: I don’t think you can go wrong with big molding. I chose the largest size I could find for the ceilings, doors, and floors! It makes a big difference for not a huge cost. Sweeten brings homeowners an exceptional renovation experience by personally matching trusted general contractors to your project, while offering expert guidance and support—at no cost to you. Renovate expertly with Sweeten
I don’t think you can go wrong with big molding. I chose the largest size I could find for the ceilings, doors, and floors! It makes a big difference for not a huge cost.
There were a few challenges, like the flooring. It took a couple of tries to get it just right, including completely refinishing the downstairs floors more than once.
Then there was the fireplace, which was very old and didn’t work. Our contractors figured out it was a faux fireplace that took up space for no reason, so it was removed.
Matching new and old brick
We also needed to make our brand-new brick match with the brick from 1910. Our contractors came up with a solution that was even better than what we had imagined. We repaired some portions, which was very expensive, and painted the wall solid white, stripping that paint off layer by layer to create the current washed effect. That helped to blend the new and (very) old brick.
The bathroom needed updating, too. It was really old with a weirdly-shaped, very deep, mini tub. We installed a beautiful regular-sized tub and shower tile I had seen in another project our contractors had done, which I loved. I pushed hard to put in a double-wide mirror, even though there were a lot of issues with making a recessed cabinet fit the space. I’m glad I persevered because it makes the room so much bigger.
A bedroom transforms into personal hobby spaces
Marco and I have always believed in having our own spaces. We divided what used to be a huge bedroom into two separate spaces to create his office and my closet. Marco needed his own space where he could work on his hobbies without driving me crazy! He likes to do things that create dust and noise and play his music really loud. He works hard during the week, so he should have a place to do that! The office is actually soundproofed so he won’t wake the baby.
Throughout the process, Sweeten was great; they continually checked in with us. I knew I could go to them if there was ever an issue with our contractor. If there’s one thing I’ve learned, it’s that you need to pick finishes in person whenever possible. It’s really hard to imagine what crown molding, counters, or other elements look like on a computer screen.
Thank you, Rachel and Marco, for sharing your Manhattan duplex remodel with us!
Ready to renovate? Start the journey here for free!
Here you can learn more about our services and locations. Alternatively, browse more home renovation inspirations, processes, and cost guides.
Materials
KITCHEN RESOURCES: Kitchen cabinets: Showplace Cabinetry. Black of Night cabinet paint color: Benjamin Moore. Cabinet hardware: Lewis Dolin. Sink and faucet: Newport Brass. Refrigerator: Sub-Zero. Stove: Big Chill. Dining table: ModShop. Dining stools: CB2.
LIVING ROOM RESOURCES: Crown molding: ArchitecturalDepot.com. Sofas: Mitchell Gold & Bob Williams. Rug: AllModern. Bookshelves: CB2.
BATHROOM RESOURCES: Hardware, shower fixtures, and toilet: Kohler. Sink and vanity: Restoration Hardware. White Wisp paint color: Benjamin Moore.
MASTER BEDROOM RESOURCES: River Blue paint color: Benjamin Moore. Arc Floor Lamp: Sit Down New York. Console: West Elm. Stool: Wayfair.
NURSERY RESOURCES: Sun Kissed Peach paint color: Benjamin Moore. Wall art: Johanna Goodman. Crib and upholstered chair: Babyletto.
OFFICE RESOURCES: Baby Seal Black paint color: Benjamin Moore. Closet system: California Closets.
WALK-IN CLOSET RESOURCES: Closet system: The Container Store.
