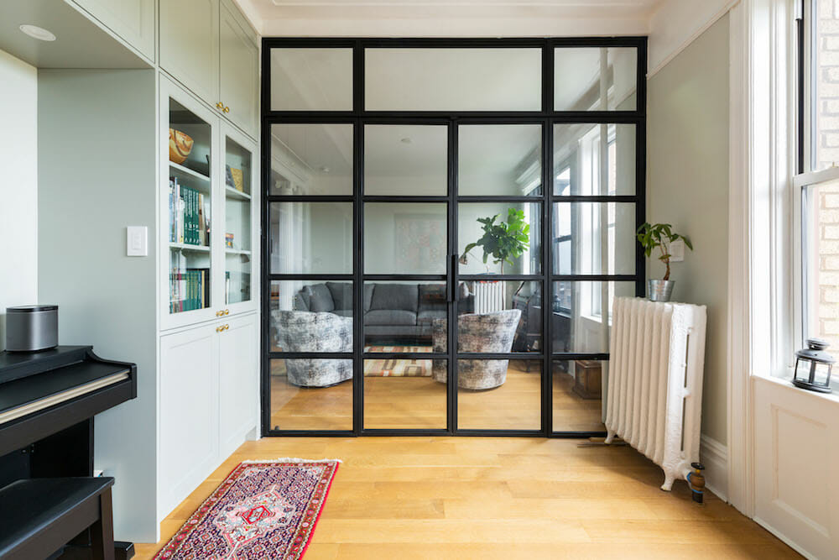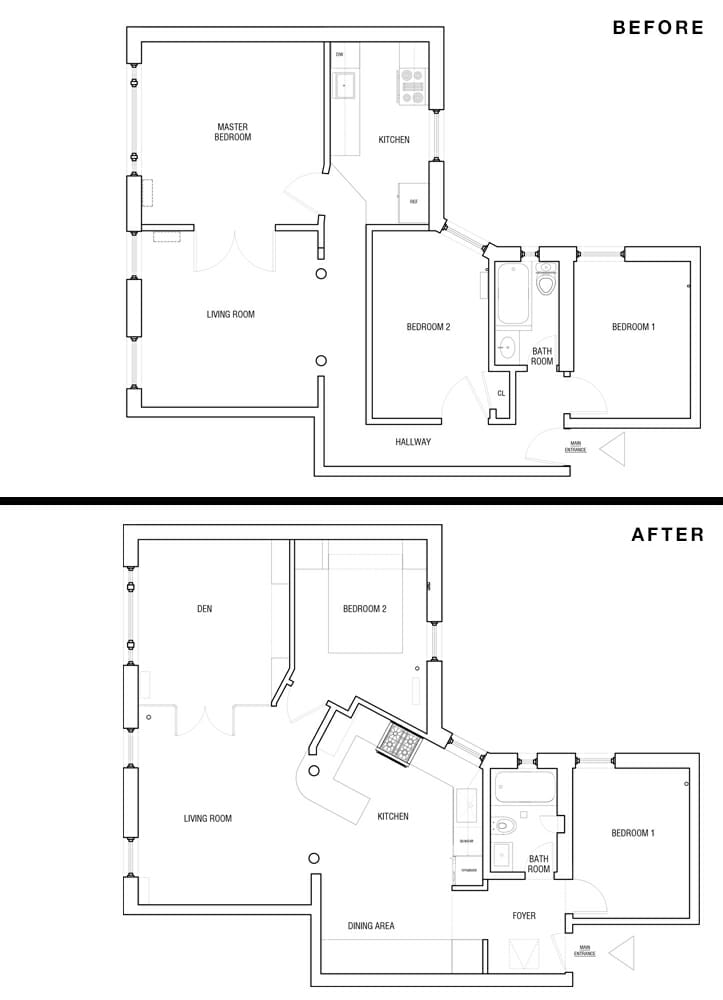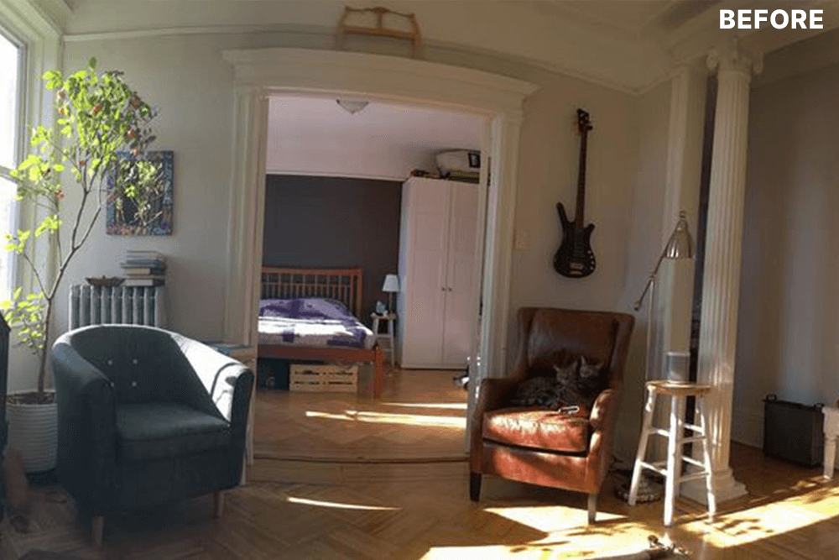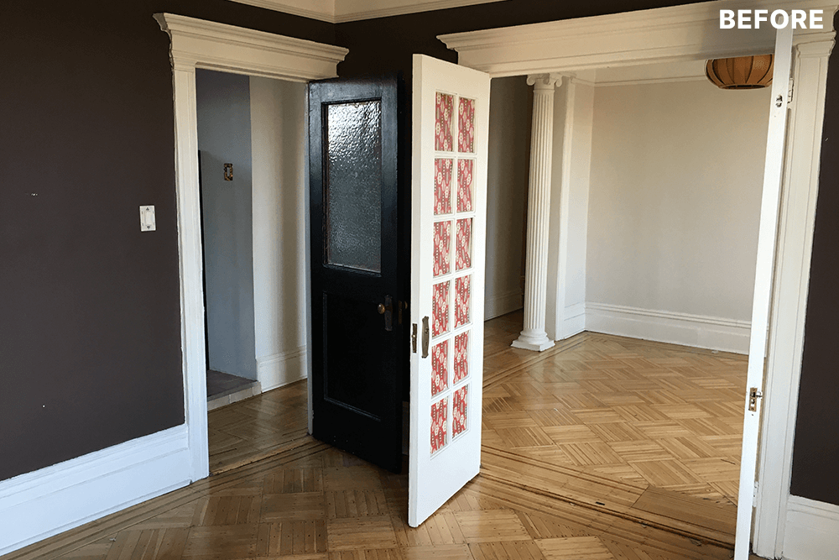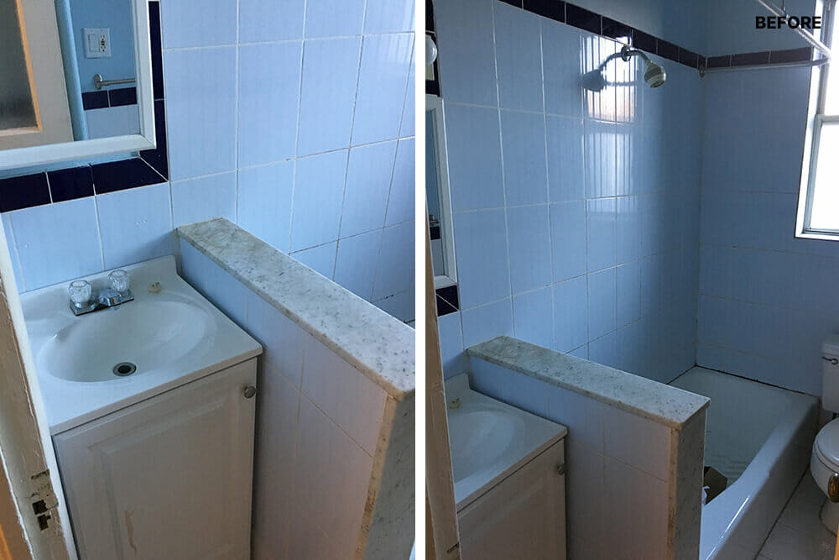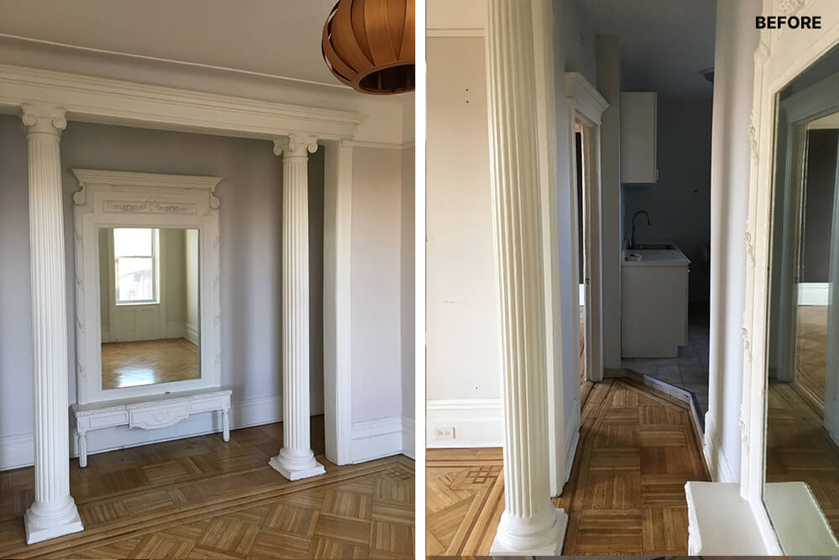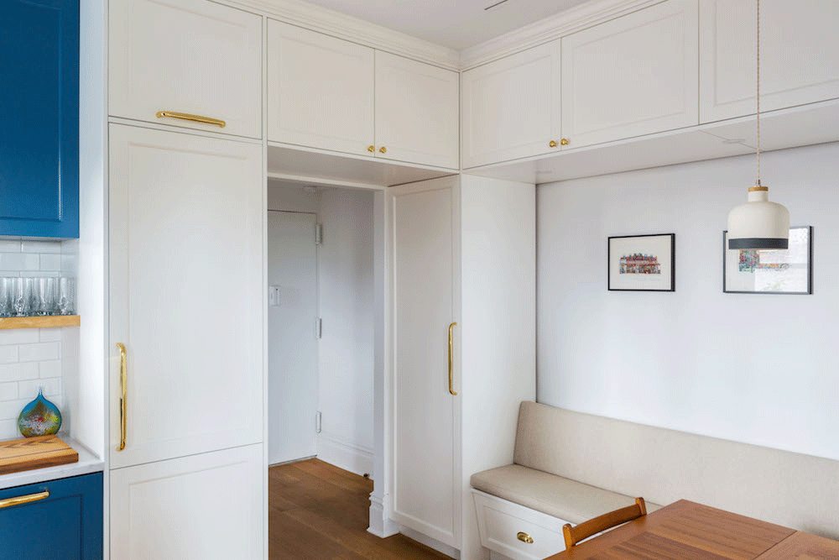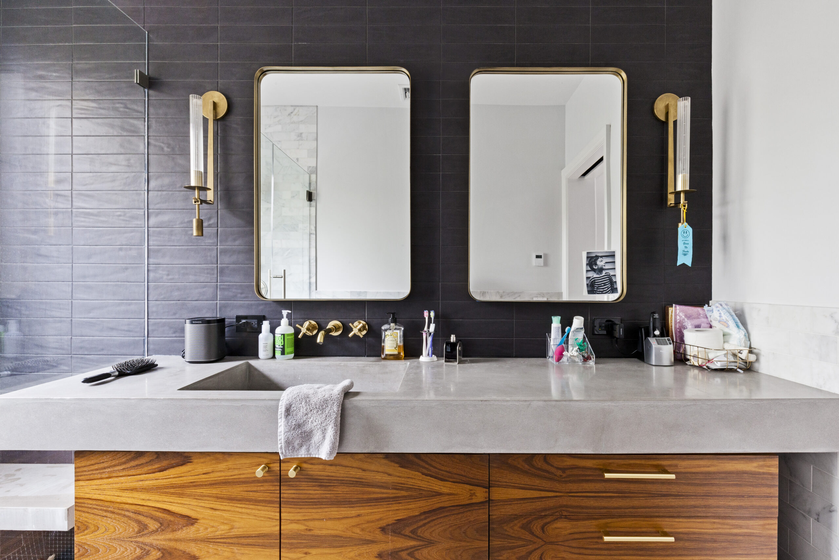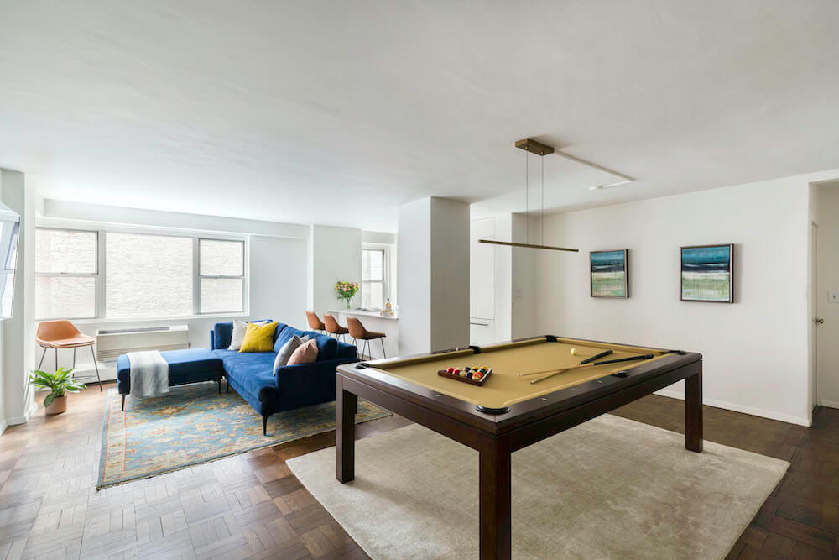Park Slope Gut Renovation Moves the Kitchen, Bets on Built-Ins
Built-in cabinets and swapped rooms made this 700-square-foot home a spacious success
- Homeowners: Laura and Walter posted their Park Slope gut renovation project on Sweeten
- Where: Park Slope, Brooklyn, New York
- Primary renovation: A 700-square-foot co-op reveals built-in cabinets in each room including the living room, den, dining area, kitchen, 2 bedrooms, and bathroom
- With: Sweeten general contractor
- Homeowner’s quote: “My best tip for future renovators is to have all the fixtures with long lead times and finishes ordered before the work begins.”
Written in partnership with homeowner Walter. “After” photos by Kate Glicksberg.
Changing the entire floor plan
Our apartment, which was built in 1912, had almost all of the original details still intact. It was important for us to keep this character while adding a more usable kitchen and bathroom. The first objective was to get rid of the long hallway, which was tying up roughly 10% of the apartment. An added bonus: opening up the floor plan would bring more light in.
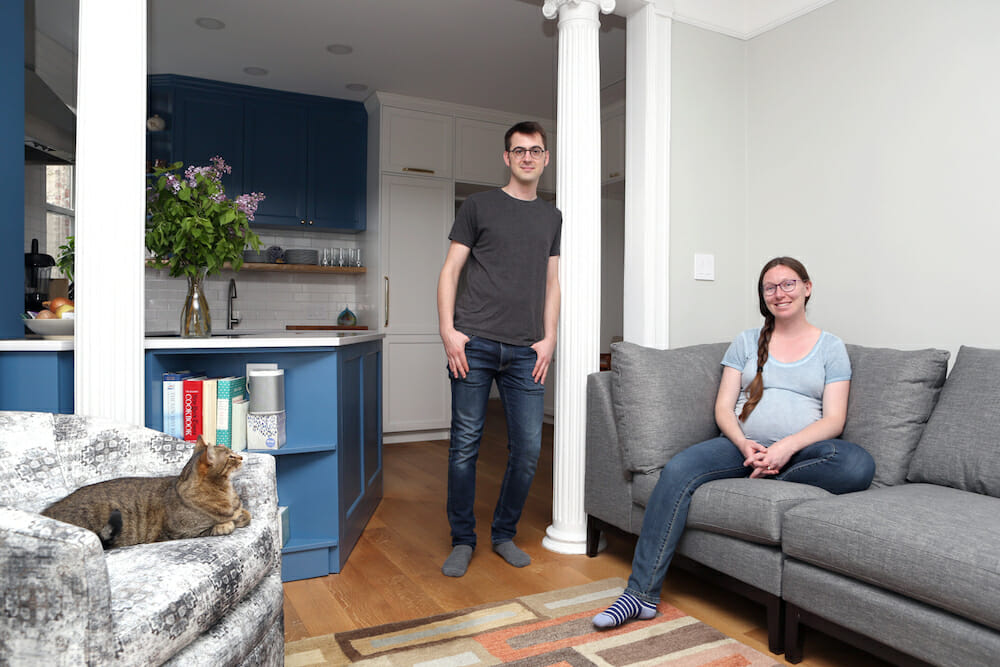
A new angle for the kitchen
Next, we wanted to expand the footprint of the kitchen. The existing layout was not working: it was impossible to open the oven door without running into the sink. It was also difficult for more than one person to be in the space at a time. Everyone wound up standing in the doorway to the kitchen. We posted our Park Slope apartment gut renovation on Sweeten and got to work with our contractor.
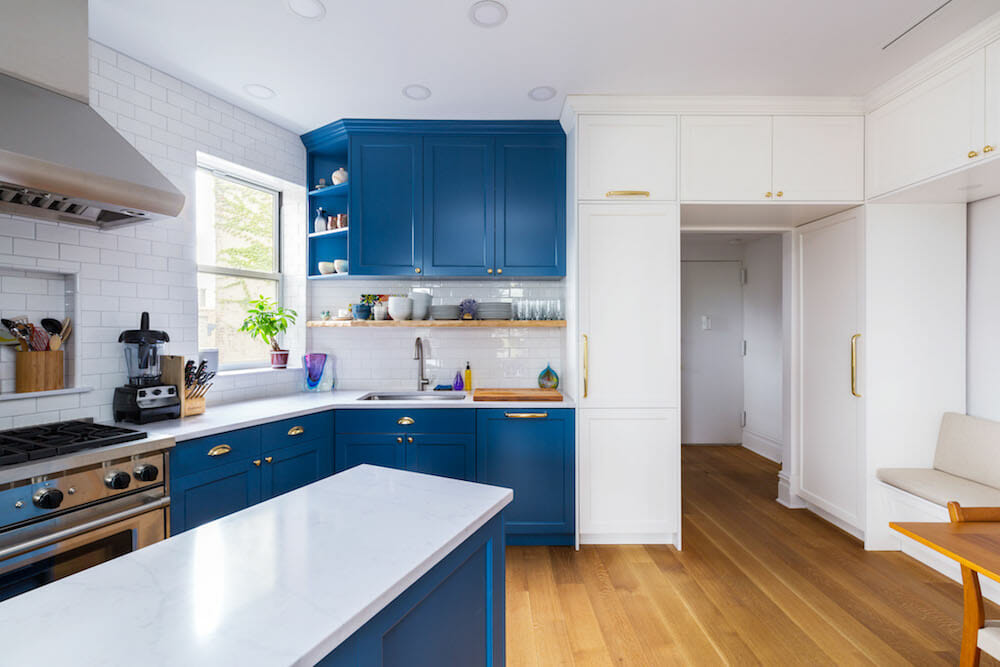
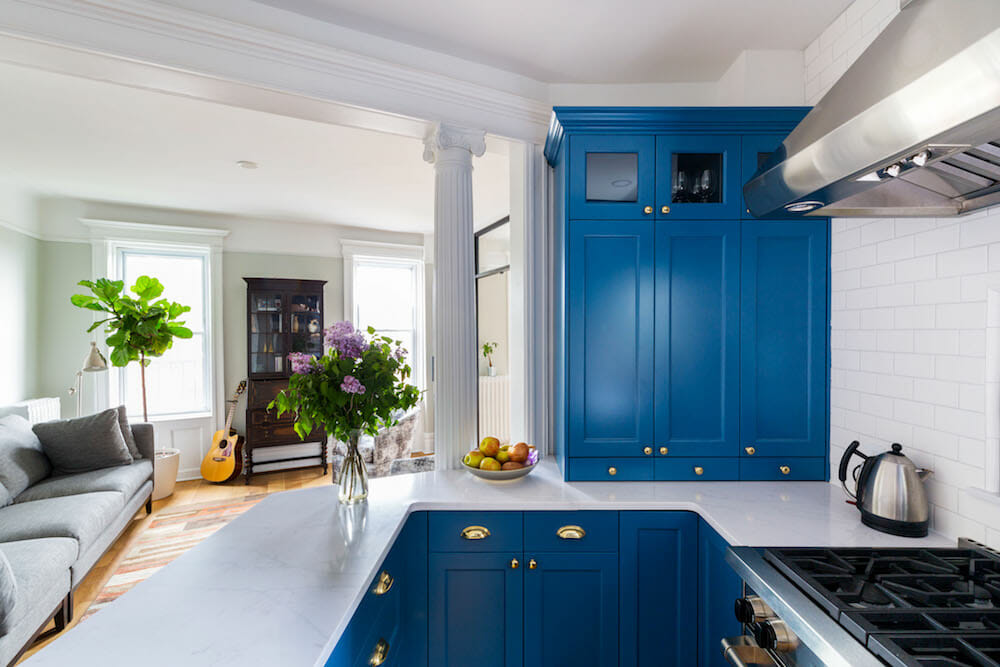
Above the foyer, we dropped the ceiling by 18” for built-in cabinets. The result is nearly 30 square feet of additional storage space.
First, the original kitchen and center bedroom were swapped. The apartment layout included a small angled section of wall in the center bedroom—now our kitchen. Enter our Sweeten contractor, who had this idea when he came to our apartment for the initial meeting. It was one of the primary reasons we decided to work with him. His instinct was to embrace this angle and open up the new kitchen more than the traditional 90-degree corner would allow. We lost a bit of floor space in our bedroom as a result, but the tradeoff was worth it.
We were able to include both a peninsula and a dining nook in the new spacious layout. A bookshelf fits at the end of the peninsula closest to the living room.
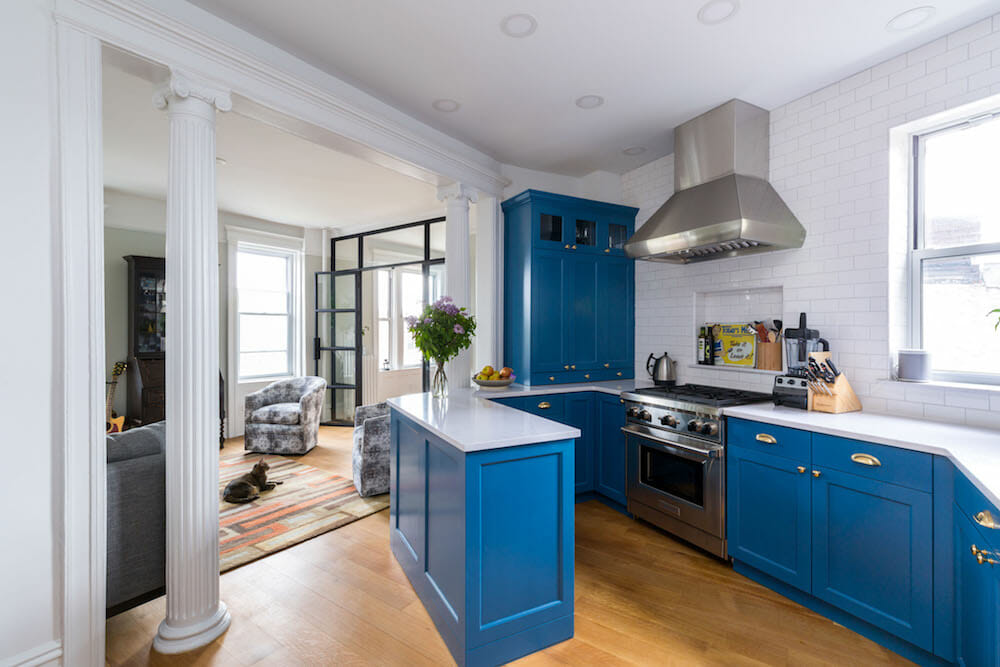
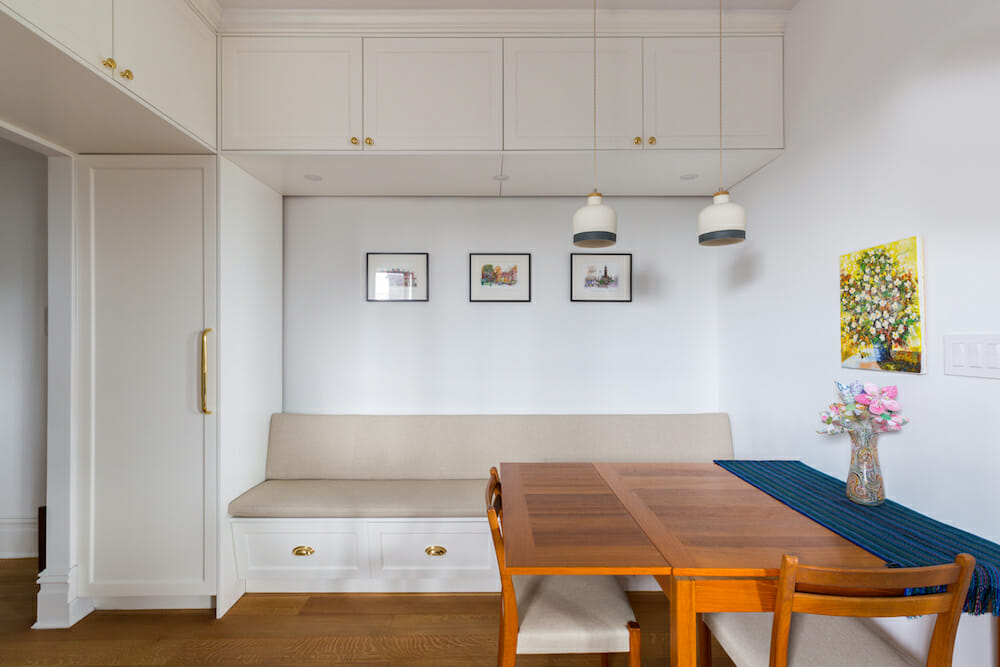
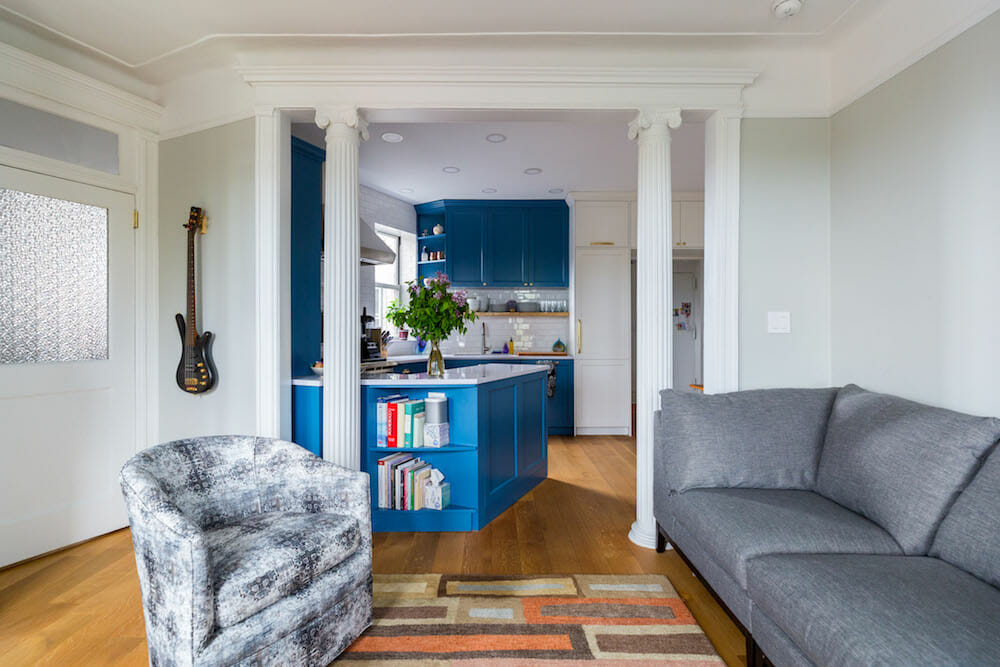
Custom built-in cabinets are key
Given that we wanted to squeeze five rooms and a bathroom out of our apartment, it was important that every room was laid out as efficiently as possible. The various built-ins we added allowed us to accomplish just that.
The built-in cabinets around the dining nook and drawers under the seating bench hide a ton of additional storage. Coming from our narrow galley kitchen, we were really excited to have a space big enough for us and our friends to hang out and cook in.
Above the foyer, we dropped the ceiling by 18” for built-in cabinets. The result is nearly 30 square feet of additional storage space. Lowering the ceiling had the added benefit of the apartment drawing you in. It made the rest of the apartment feel spacious by comparison—a design trick inspired by Frank Lloyd Wright. Sweeten brings homeowners an exceptional renovation experience by personally matching trusted general contractors to your project, while offering expert guidance and support—at no cost to you. Renovate expertly with Sweeten
The den’s millwork could fit a full-size bed for the future. In our bedroom, the closets around the bed double as nightstands with the upper drawers on each side containing a hidden outlet.
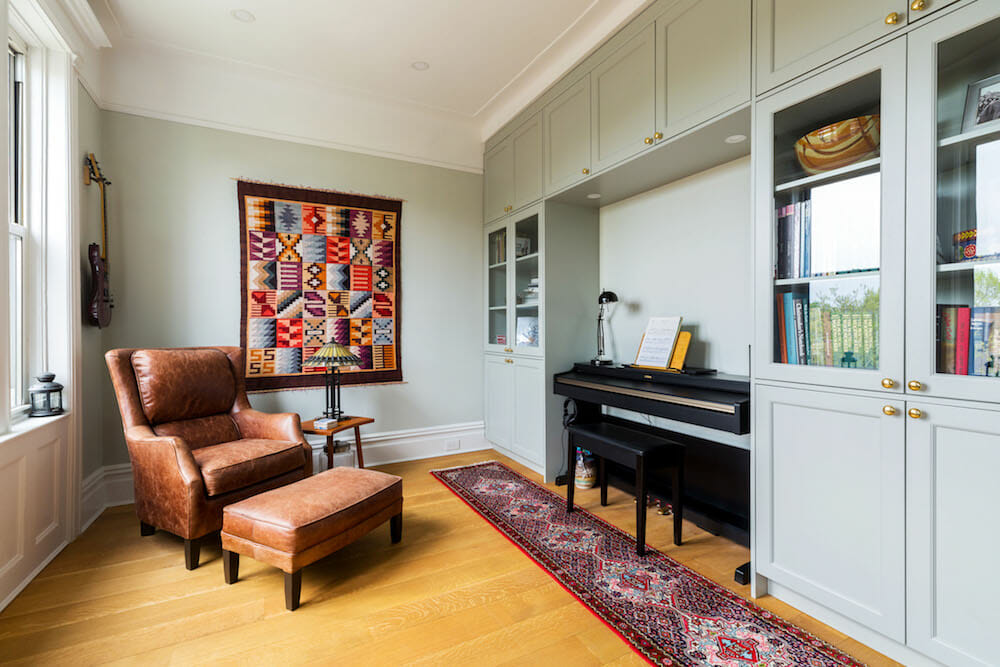
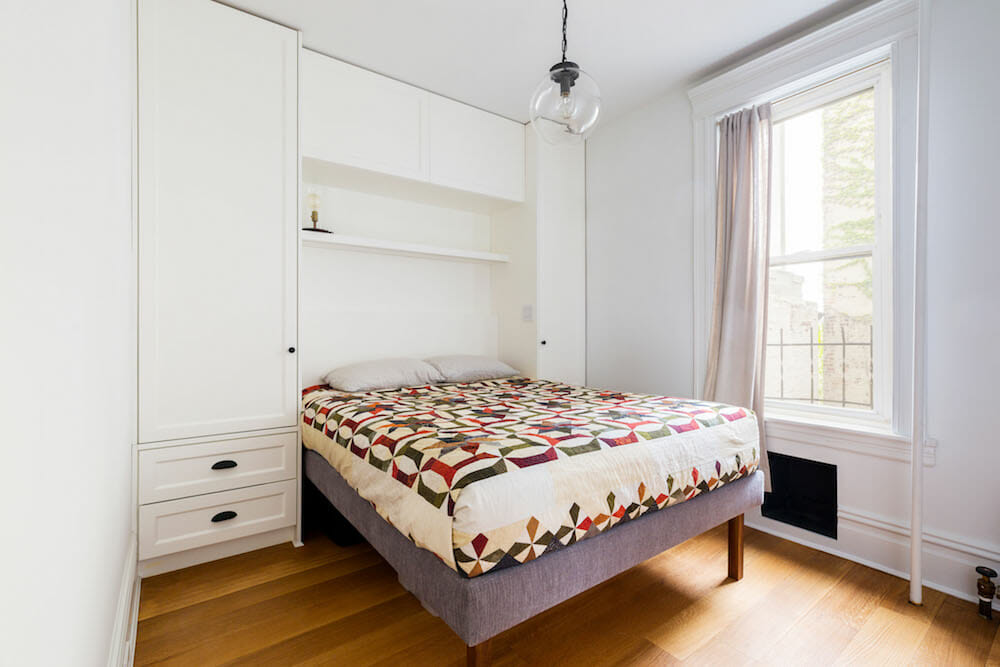
Choosing materials
The footprint of our bathroom couldn’t be enlarged because of the location of the windows and the building plumbing. In order to maximize the space, we opted for a shorter tub to fit under the window, a wall-mounted toilet to free up floor space, and a wall-mounted faucet, which gives more counters space around the sink.
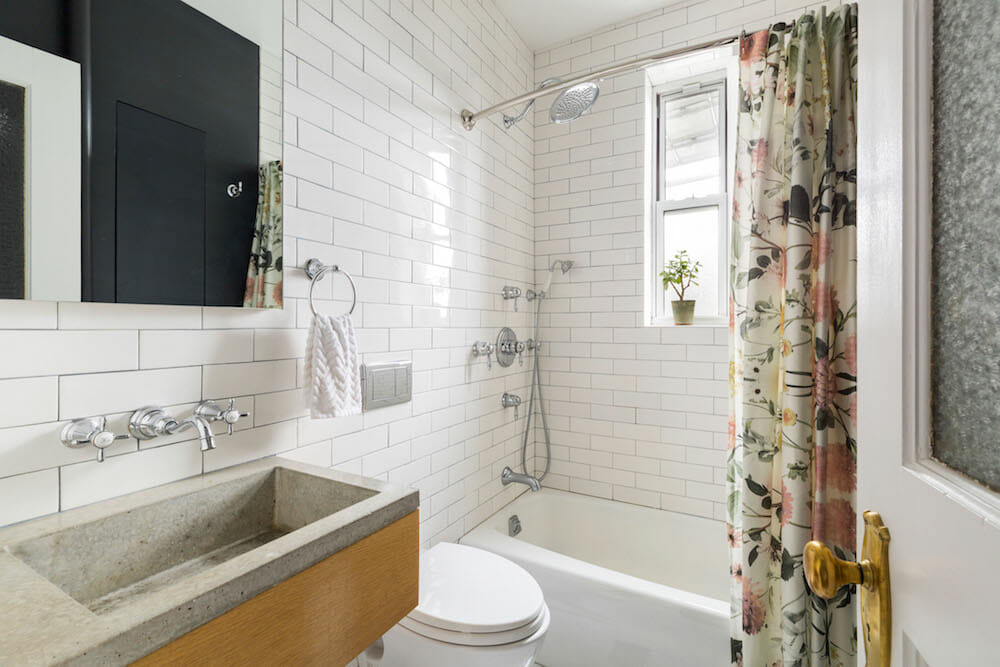
Our goal was to use natural materials as much as possible. The oak floors were a tribute to the original parquet floors (we tried to save them, but they were too thin for another sanding). We designed and cast our own concrete sink (in a small rented workshop in Industry City) to fit perfectly. The subway tiles in the kitchen and bathroom were handmade, as were the dining nook pendants—all adding subtle character and texture to the spaces. We opted for a marbled quartz countertop and think it will last much better than the real thing.
Renovation tip: Order materials early
A lot of unexpected situations arose: an old dumbwaiter shaft ran through our proposed kitchen, the floor joists needed replacing, and the gas pipe had to be rerun from the basement passing through three other apartments. In retrospect, none of these things should have been surprising in an old building. Our Sweeten contractor was with us every step of the way to modify our plans to deal with the unexpected.
My best tip for future renovators is to have all the fixtures with long lead times and finishes ordered before the work begins. Nothing pushes back a project deadline like waiting for materials or having all work stop because the tiles are still on the truck.
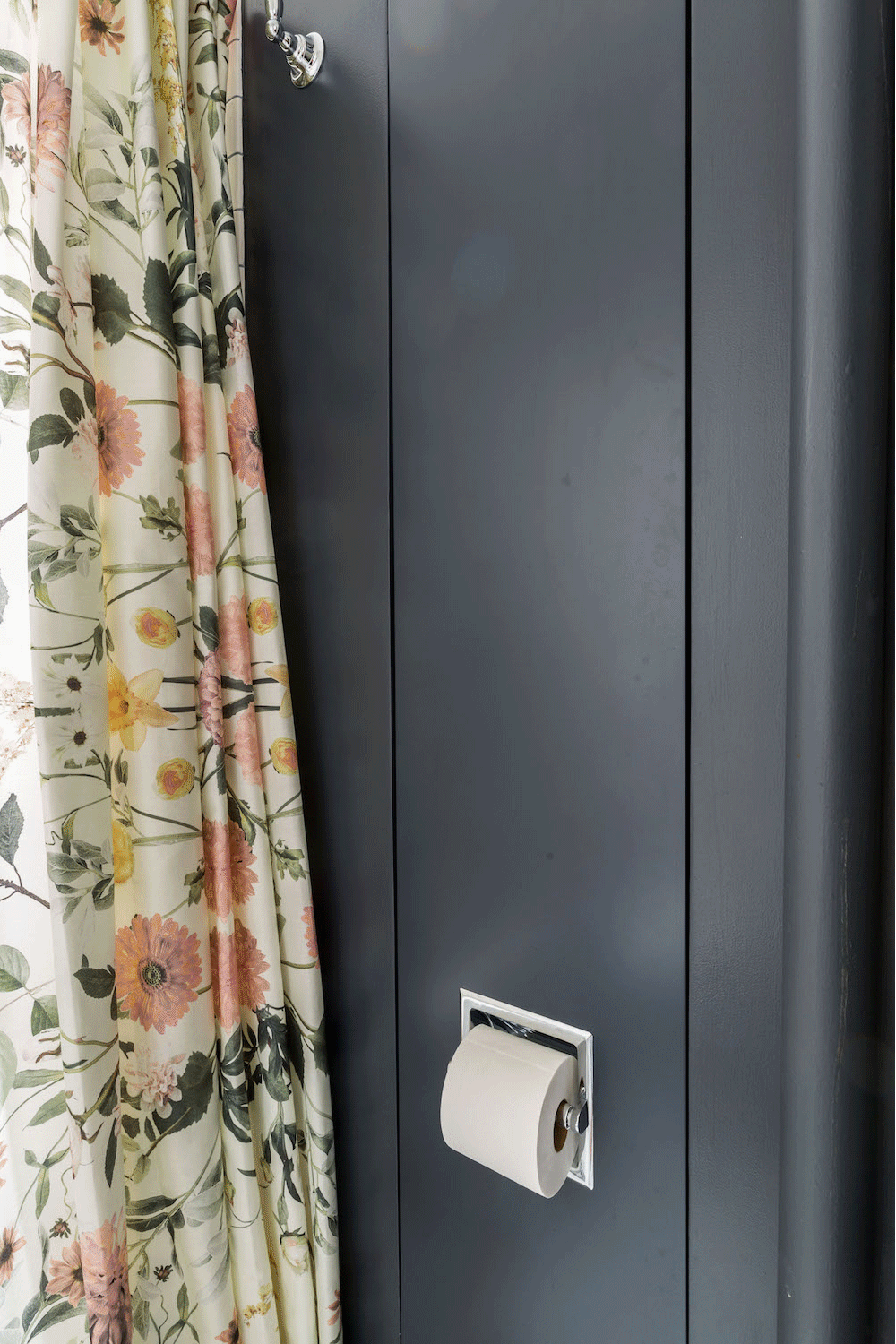
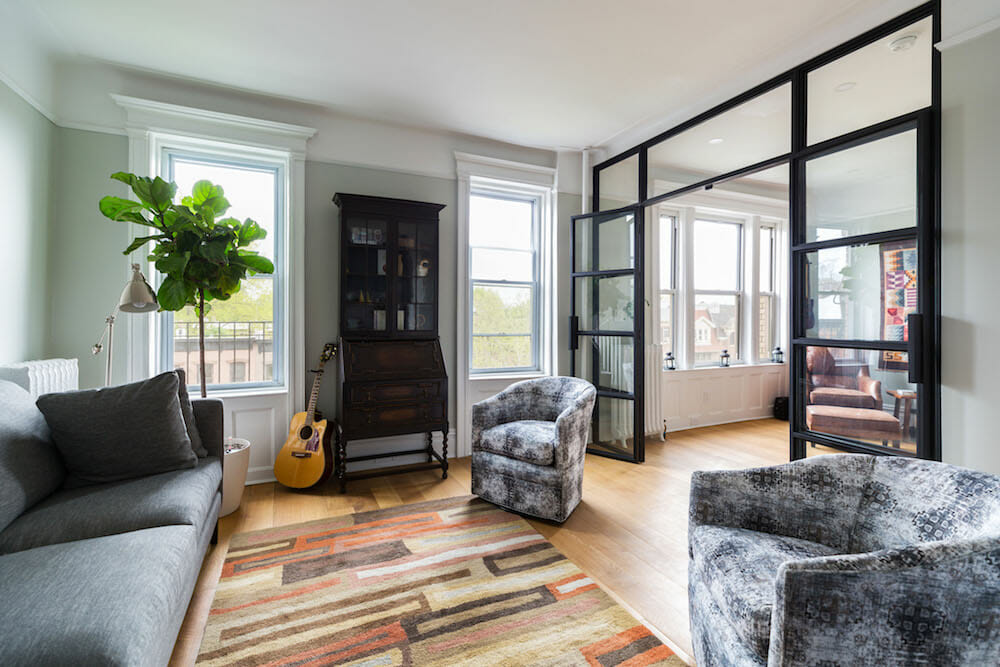
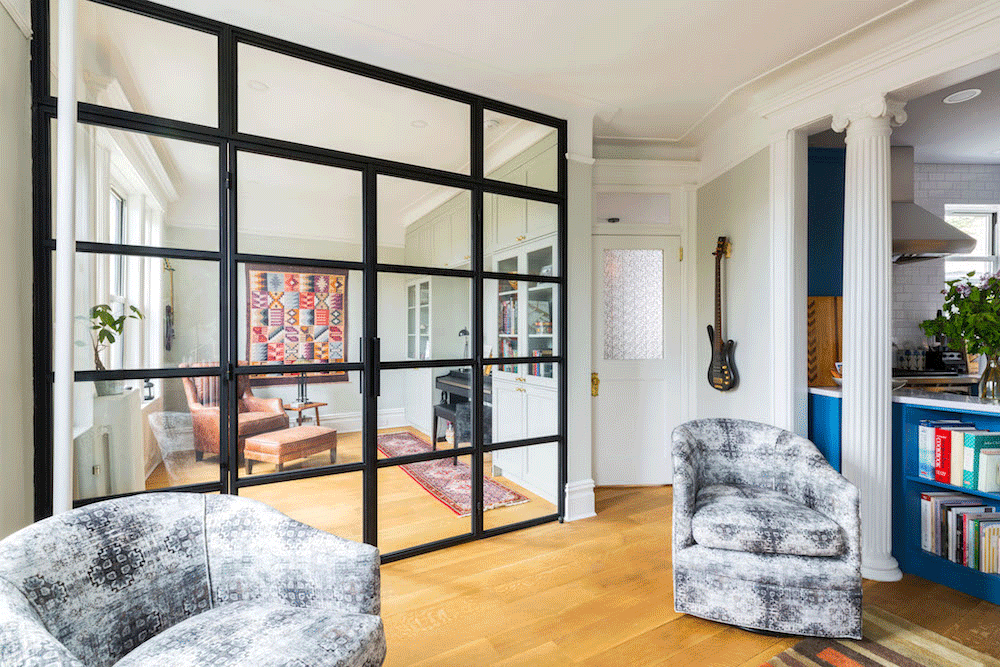
In the end, we were able to keep the things we loved most about our original apartment while making significant improvements to our home for now and in the future. There are so many things we can enjoy now. The kitchen has become the center of our apartment, with friends able to hang out in the dining nook or living room while still being part of the conversation.
The glass partition helps bring a ton of light into the apartment. The bathroom has gone from tight-for-one to comfortable-for-two. We were very lucky to find a partner in our Sweeten contractor. After living in the completed apartment, we’ve yet to find anything we’d change.
Thanks for sharing your Park Slope gut renovation story with us, Laura and Walter!
Renovation Materials
KITCHEN RESOURCES: Cabinet hardware: Emtek. Paint color in Lucerne on cabinets: Benjamin Moore. Countertops: Silestone. Backsplash: Country Floors. Kohler faucet: Kohler. Elkay sink: Elkay. Sub-Zero refrigerator and stove: Sub-Zero-Wolf. Miele dishwasher: Miele. Lighting: AspectLED.
KITCHEN/DINING NOOK RESOURCES: Pendant lights: Kaufmann Mercantile. Built-ins/cabinetry: Custom by Sweeten contractor.
BATHROOM RESOURCES: Carrara Venato bathroom floor tile: The Builder Depot. Bathroom wall tile: Country Floors. Moen Weymouth faucet: Faucet.com. Toto toilet: Toto. Kohler Seaforth tub: Kohler. Lighting: Pottery Barn. Paint color in Raccoon Fur: Benjamin Moore.
LIVING ROOM RESOURCES: Glass Partition: Serett. Paint colors: Benjamin Moore.
DEN RESOURCES: Built-ins/cabinetry and wall paint color in Gray Owl: Benjamin Moore.
BEDROOM: Parisian pendant ceiling light: Restoration Hardware. Built-ins/cabinets: Custom by Sweeten contractor.
—
Sweeten handpicks the best general contractors to match each project’s location, budget, and scope, helping until project completion. Follow the blog for renovation ideas and inspiration and when you’re ready to renovate, start your renovation on Sweeten.
