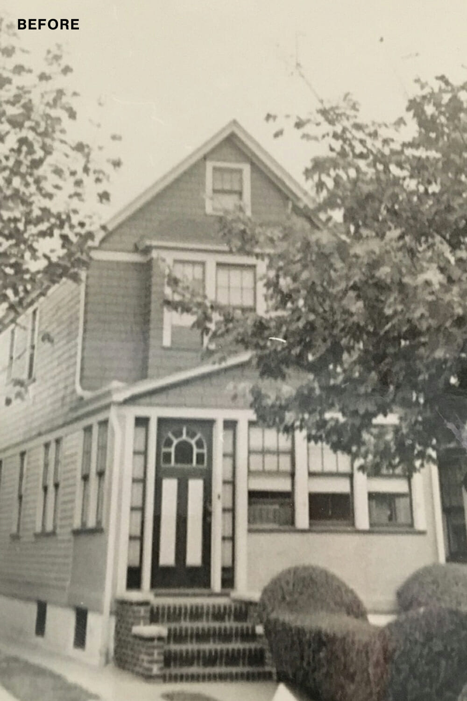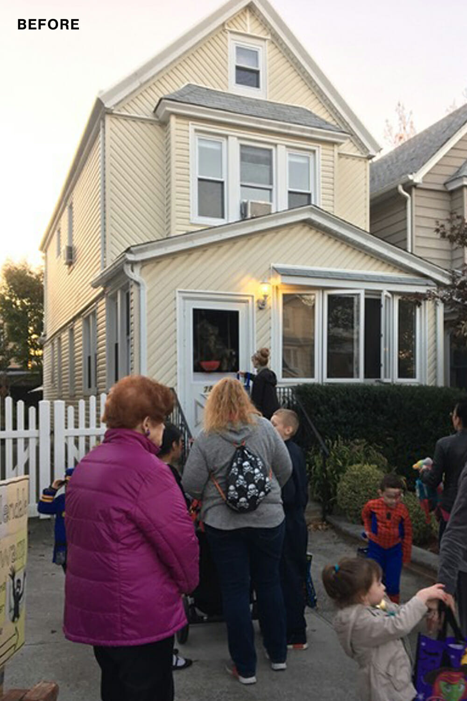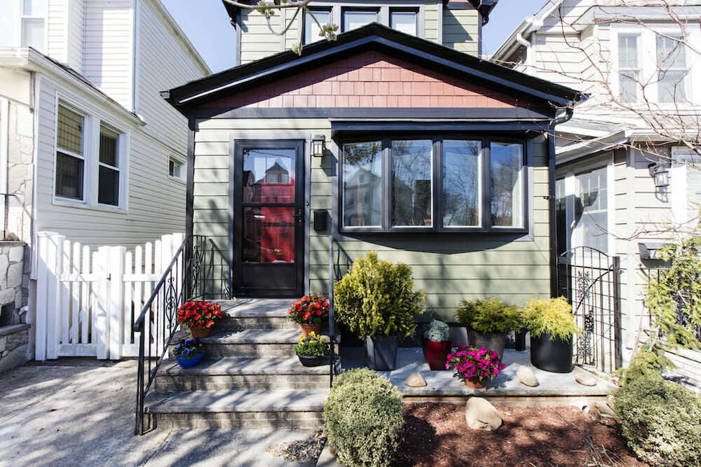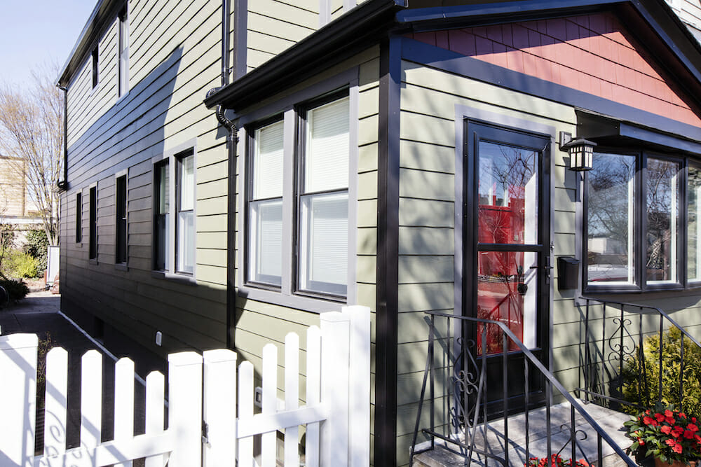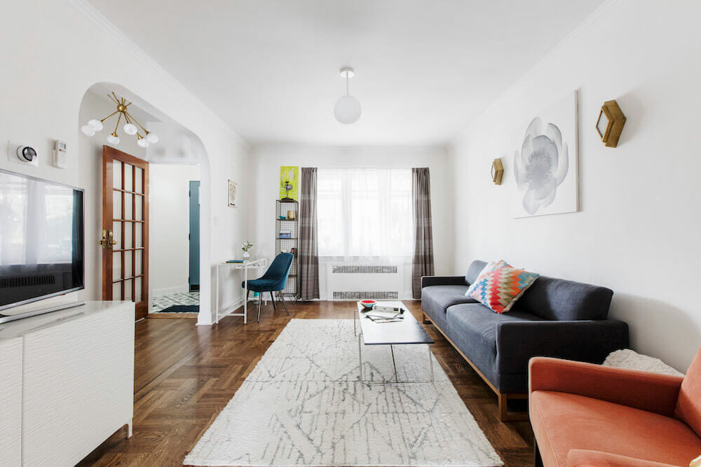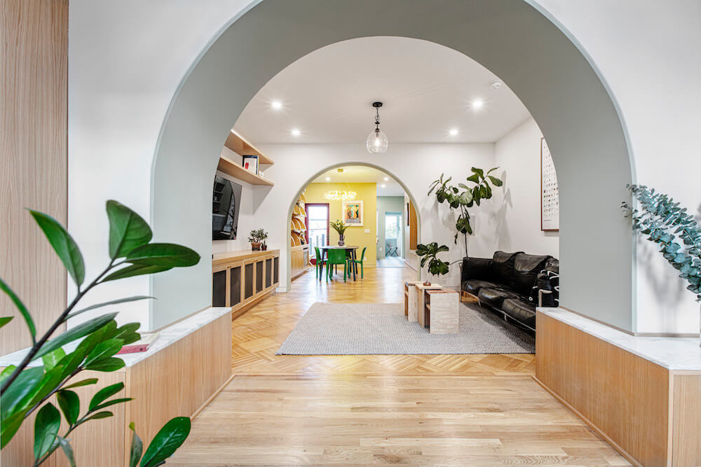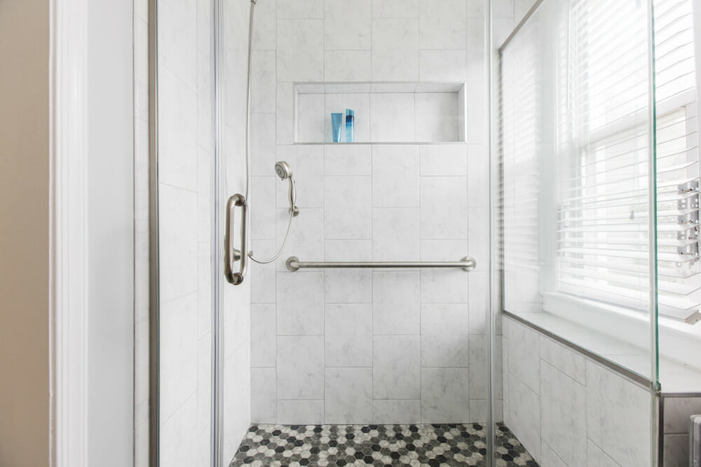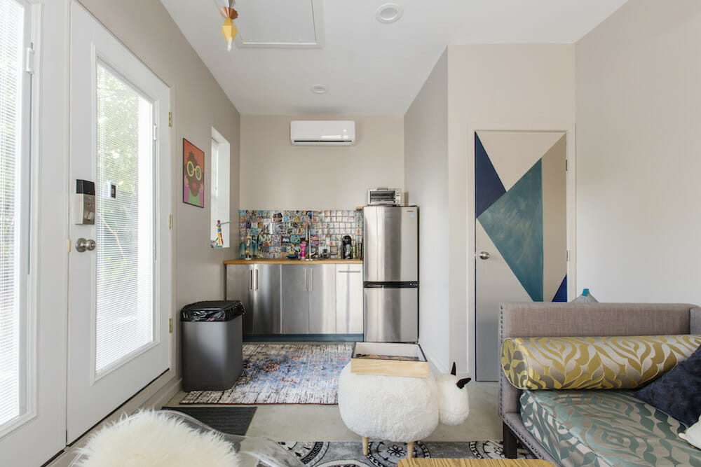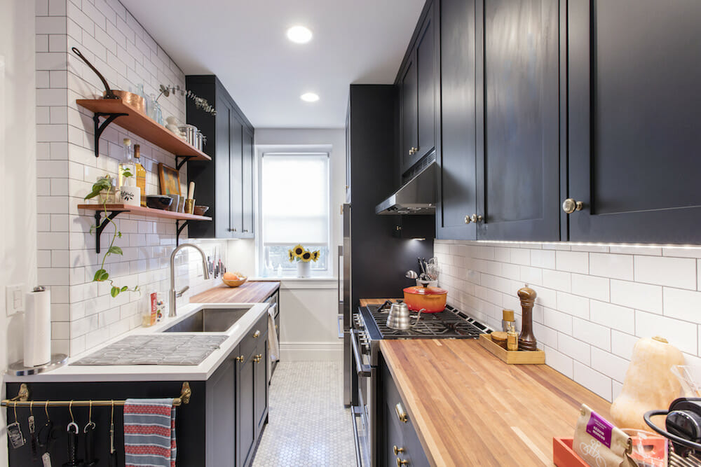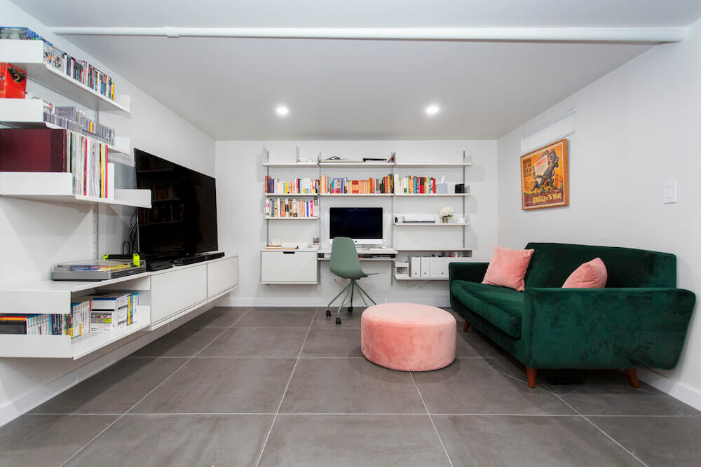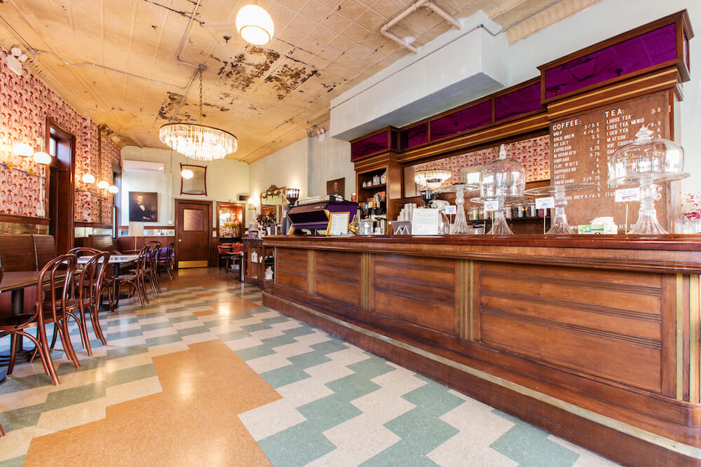A 1920s Exterior Becomes the Belle of the Block
Rich color and a tweaked façade for a Queens house
Gary, a scientist, and his husband lived in their humble home in the New York City borough of Queens for ten years before they found the nerve to move on their exterior renovation. “We always knew we wanted to do it but we were intimidated,” he says. “We didn’t know where to start.” The partners summoned the strength to tackle the much-needed work, then posted their project on Sweeten, a free service that matches renovators with vetted general contractors. Soon, the contractors they chose had a plan to transform the not-so-pretty home to one with serious curb appeal.
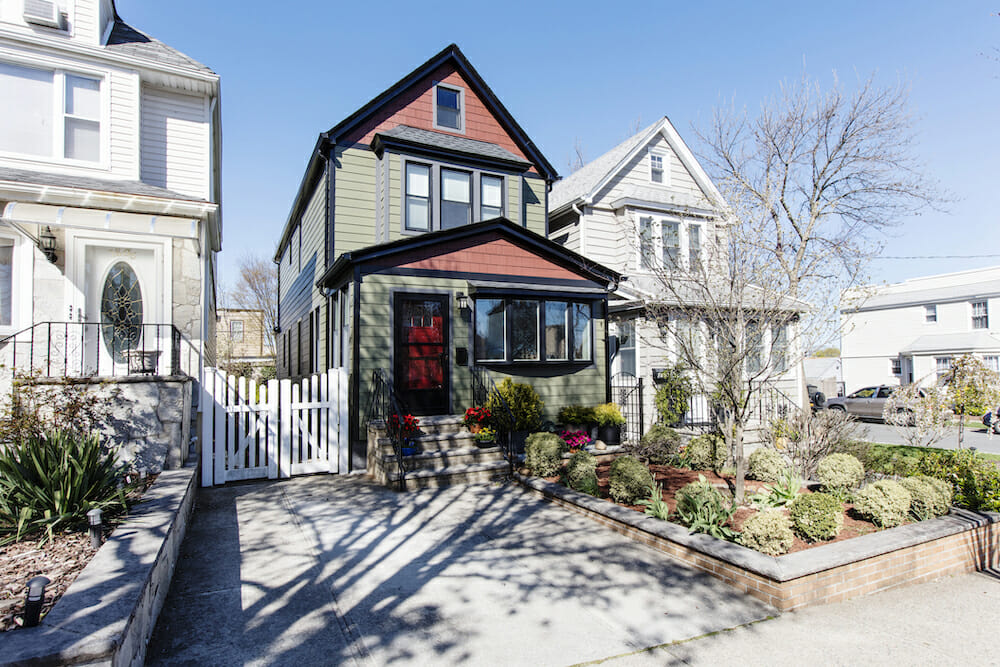
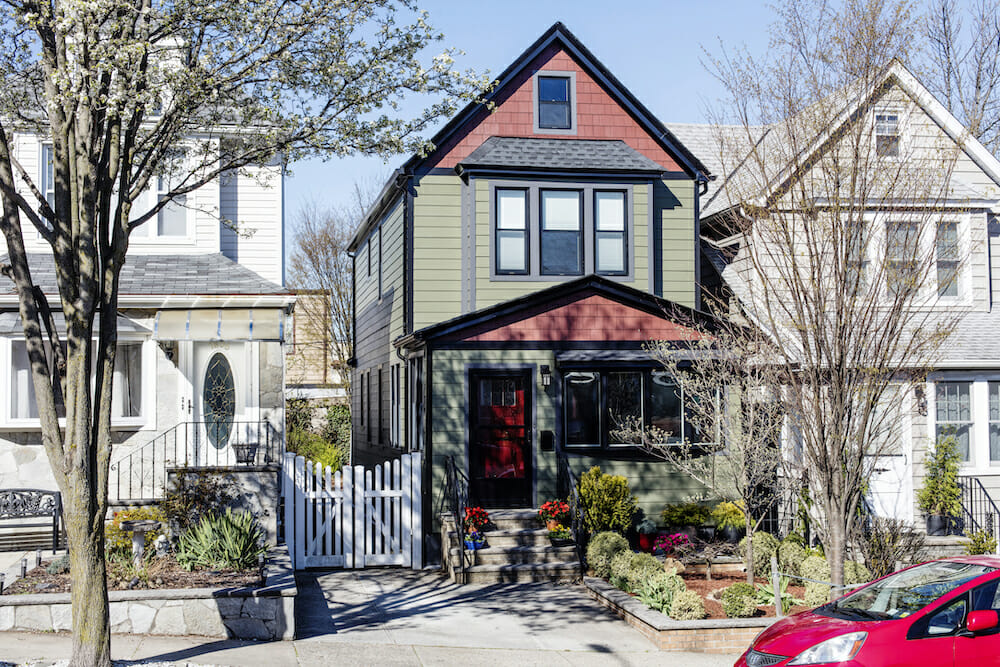
We have a 1939 tax photo of the place, given to us as a housewarming gift, and since we received it, we’d wanted to revise the exterior to resemble the original. We’d driven around and looked at a lot of houses in the neighborhood, noting styles and features that we felt worked nicely, and those we knew did not. The homes around us have great potential, but many lost their souls during the vinyl-siding cataclysm of the 1970s and ‘80s.
Sweeten brings homeowners an exceptional renovation experience by personally matching trusted general contractors to your project, while offering expert guidance and support—at no cost to you. 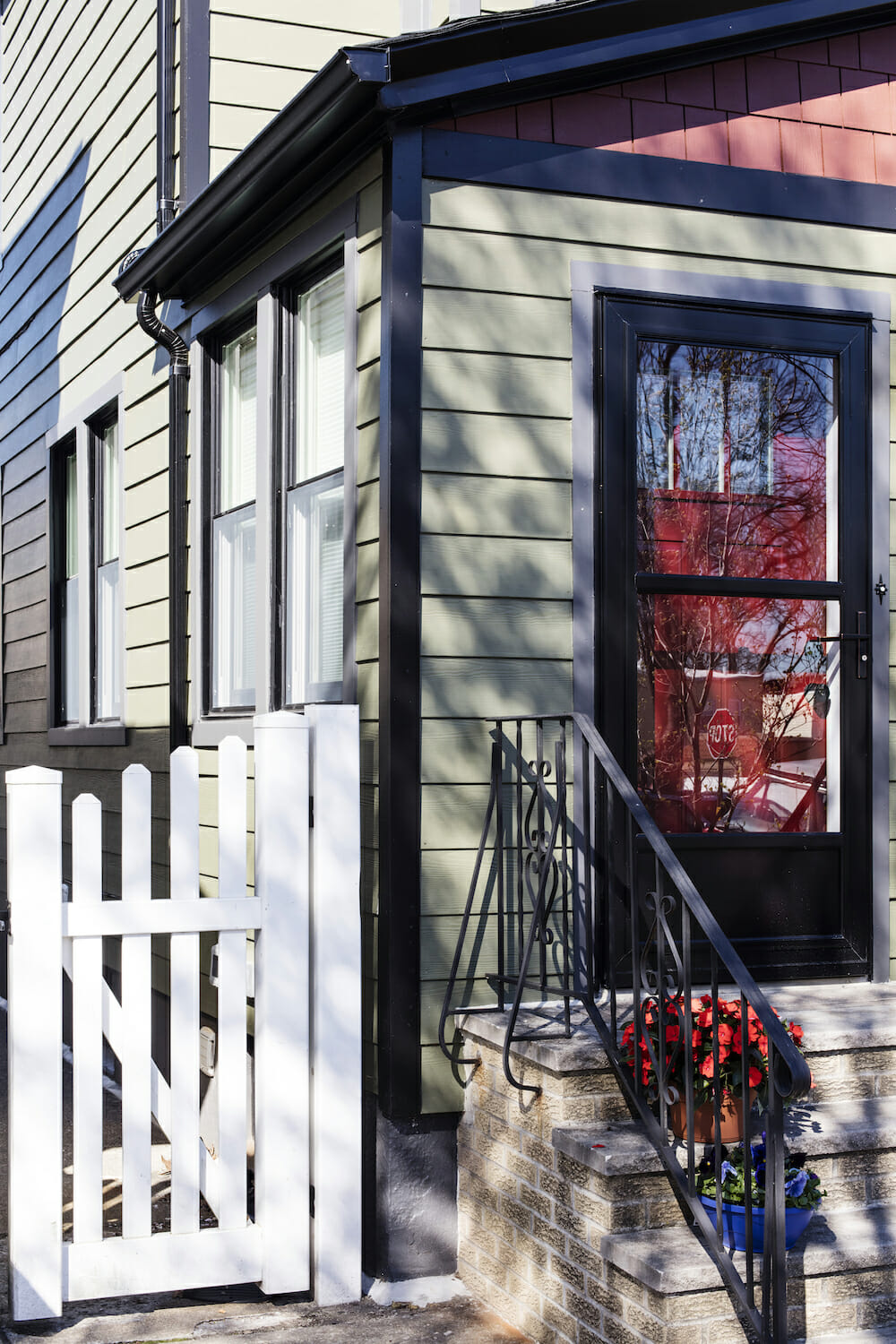
Renovate expertly with Sweeten
Next up was to remove the old vinyl siding. We would upgrade the windows and place insulation in the walls, since the house had previously had none, before installing new siding. The front of the house had a bow window that was oddly tall, and did not jive with the eyeline of the door, giving the house a disjointed look. We had it removed and replaced with a window that is a better fit and gives the facade cleaner lines.
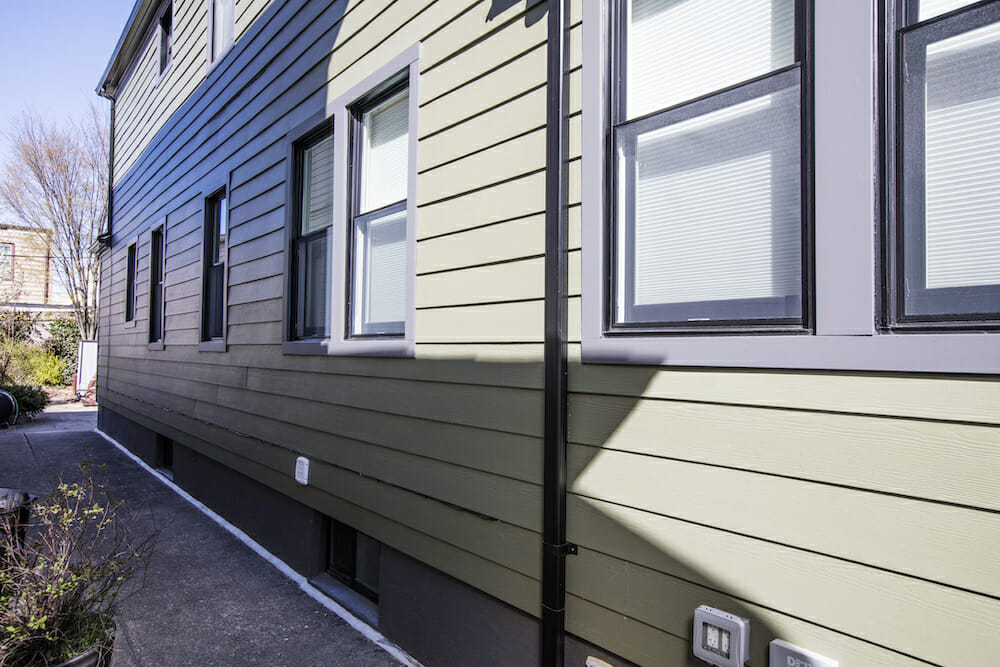
Having committed to our colors, we needed to decide on the style and surface texture of our siding. We wanted a wood look and had heard we could get that with cement-fiber siding; we appreciated the product’s appearance and durability, and also that we could paint over it if we didn’t like our long-debated hues. We decided to add dimension and offset the house’s gables with shakes, a sort of shingle that is thicker and split, not sawn, in the brown-red color.
Figuring out a trim color was next. With the black shingles, gutters and windows, we were afraid more black would be too heavy. We decided to stick with it for the main lines of the house but went with gray trim around the windows and doors. The storm door is black but our front door is a rich burgundy that pops and says, “Welcome.” In honor of our house’s Tardis-like qualities, we painted the back door in Police Box Blue.
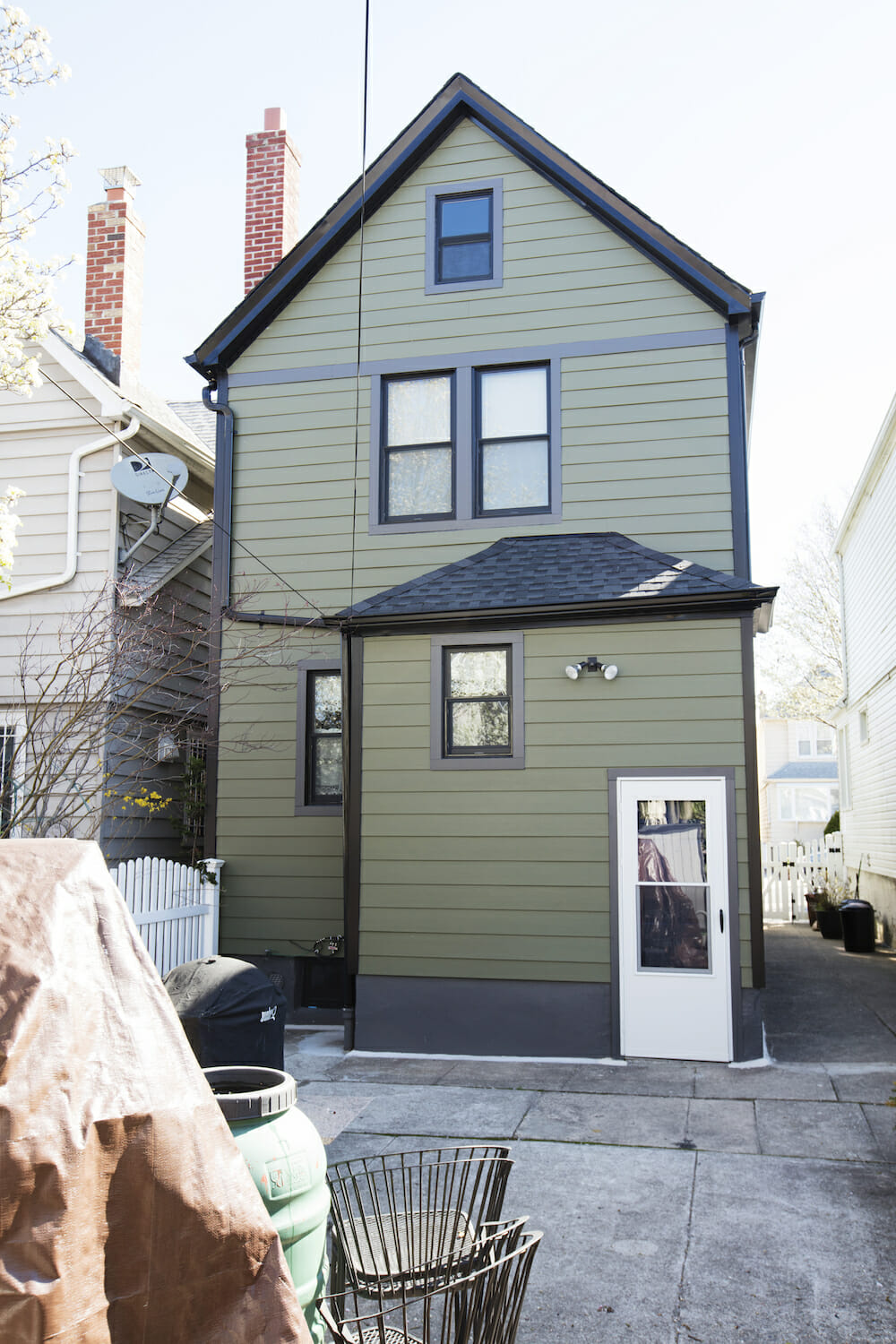
A few neighbors have been open in expressing their dislike of our home’s new look, but they are a minority. We focus on the many people who’ve gone out of their way to say they love it. One neighbor, who is friends with the director of Project Runway, told us that when the friend visited, he said our house was “amazing.” That really tickled us and made me sure that what we did, we did just right.
Thank you, Gary, and to your husband, for sharing your new exterior!
EXTERIOR RESOURCES: Aura exterior paint colors in Sage Mountain, #1488; Country Lane Red, #2088-20; Gray; and Black: Benjamin Moore. Mountain Sage Cedarmill plank siding: James Hardie. Andersen 400 Series windows: Home Depot. James Hardie shakes; GAF Timberline UHD roof shingles; Berger Building Products gutter: Richmond Hill Lumber Supply. Steel front door: Masonite. Storm door: Larson.
—
Renovating for resale? Here are tips that’ll help boost your home’s value.
Sweeten handpicks the best general contractors to match each project’s location, budget, scope, and style. Follow the blog, Sweeten Stories, for renovation ideas and inspiration and when you’re ready to renovate, start your renovation on Sweeten.
