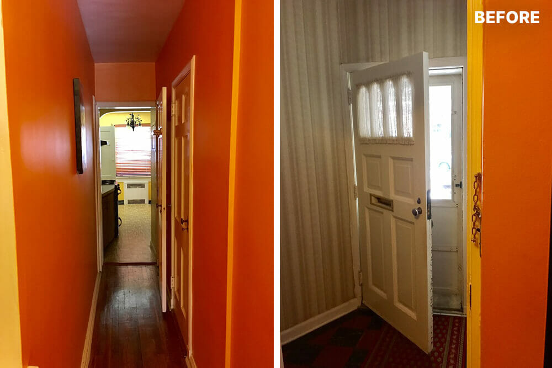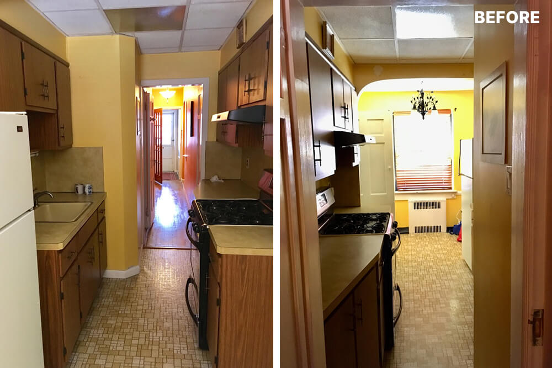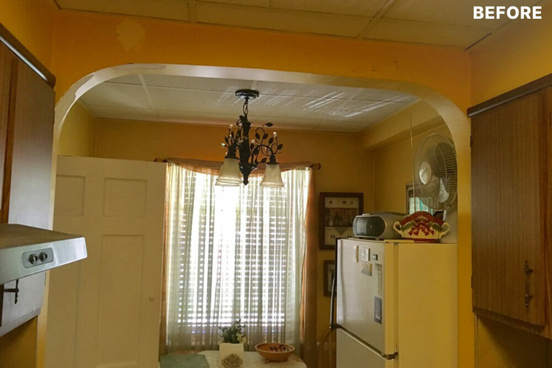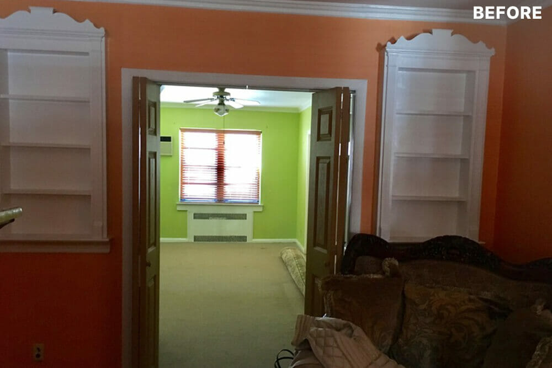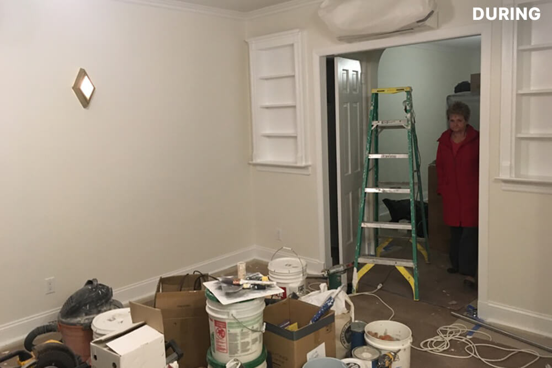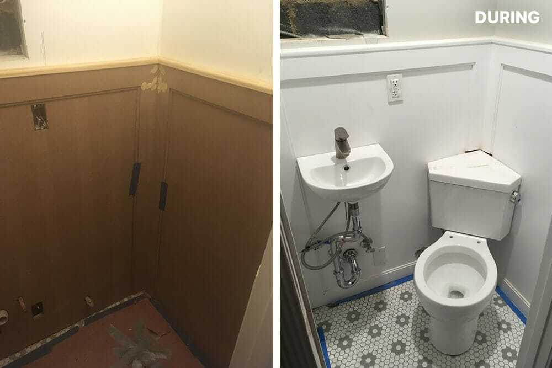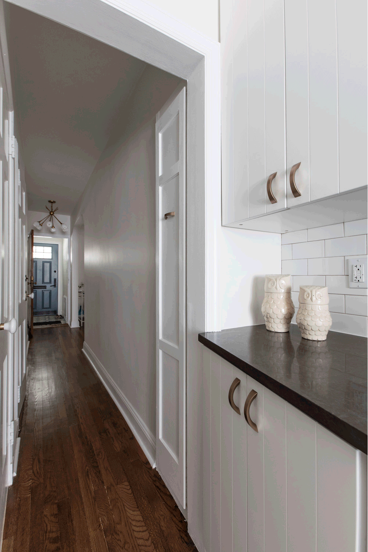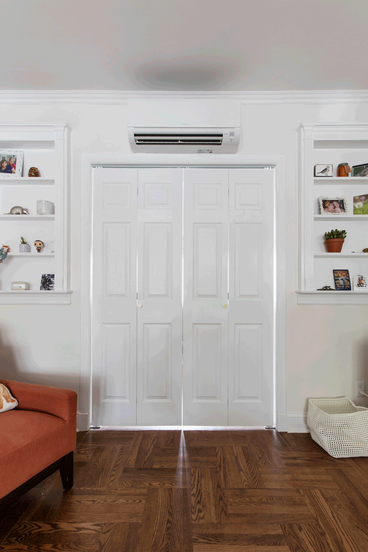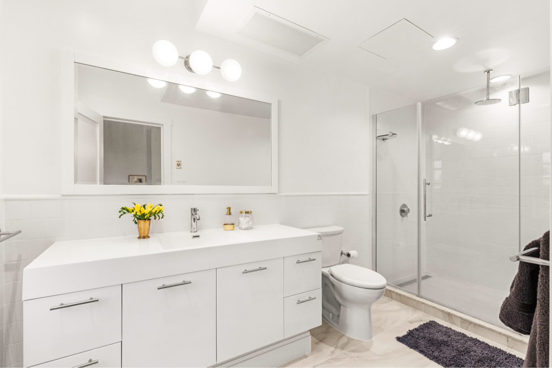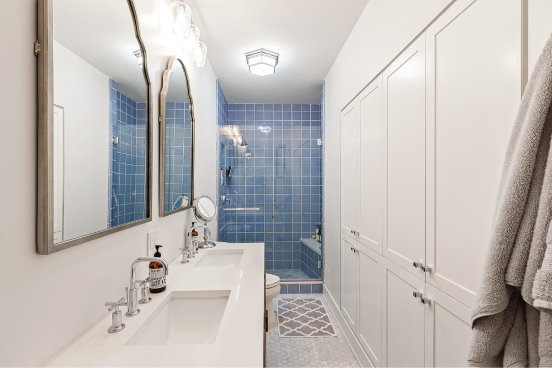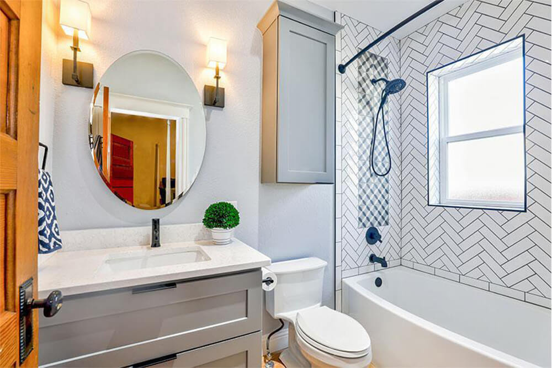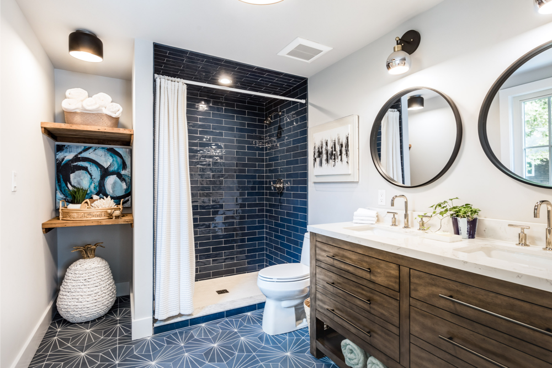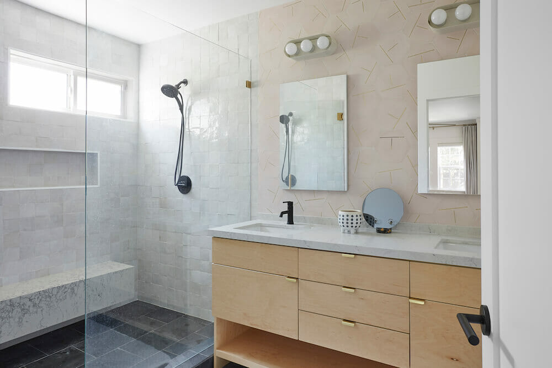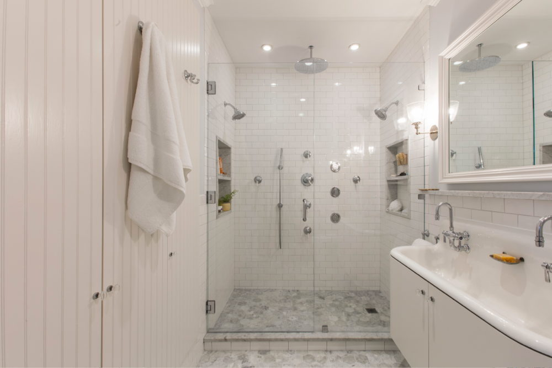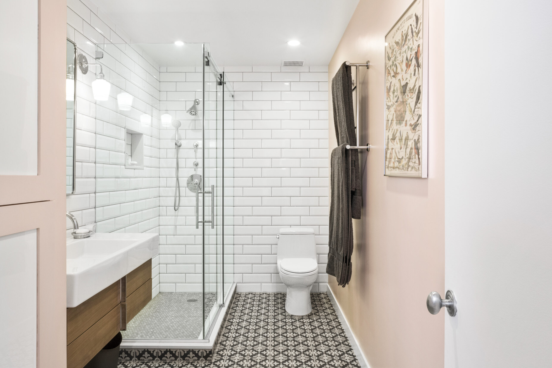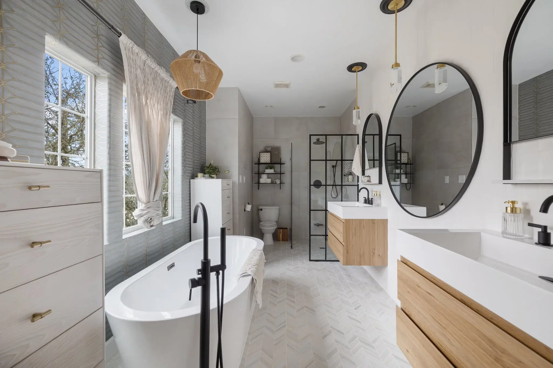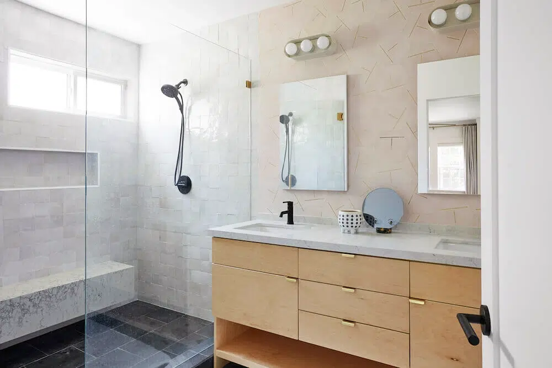My Sweeten Story: Finding Charm in the Big City
A Craftsman-inspired rowhouse remodel produces a homey sanctuary in Queens
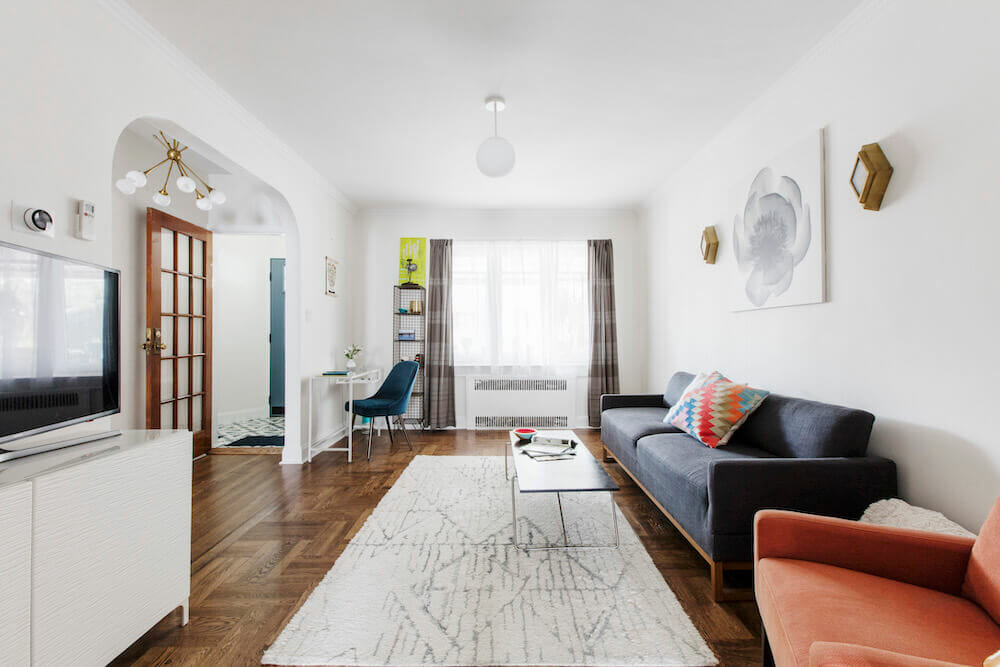
- Homeowner: Monique posted her Queens rowhouse remodel on Sweeten
- Where: Queens, New York
- Primary renovation: A full-home remodel to deliver the part American Craftsman-style and part modern functionality oasis for a rowhouse
- Sweeten general contractor
- Sweeten’s role: Sweeten matches home renovation projects with vetted general contractors, offering guidance, tools, and support—for free..
Written in partnership with Sweeten homeowner Monique
Moving from co-op to a house
After living in Brooklyn for nine years, I decided to move back to Queens in search of more space and a slice of the outdoors. I purchased a 1,300-square-foot attached brick rowhouse from the ‘40s. It had a small front patio where I could sit and drink my coffee on the weekends, plus a small front garden to plant vegetables and do some xeriscaping (landscaping that requires little or no irrigation).
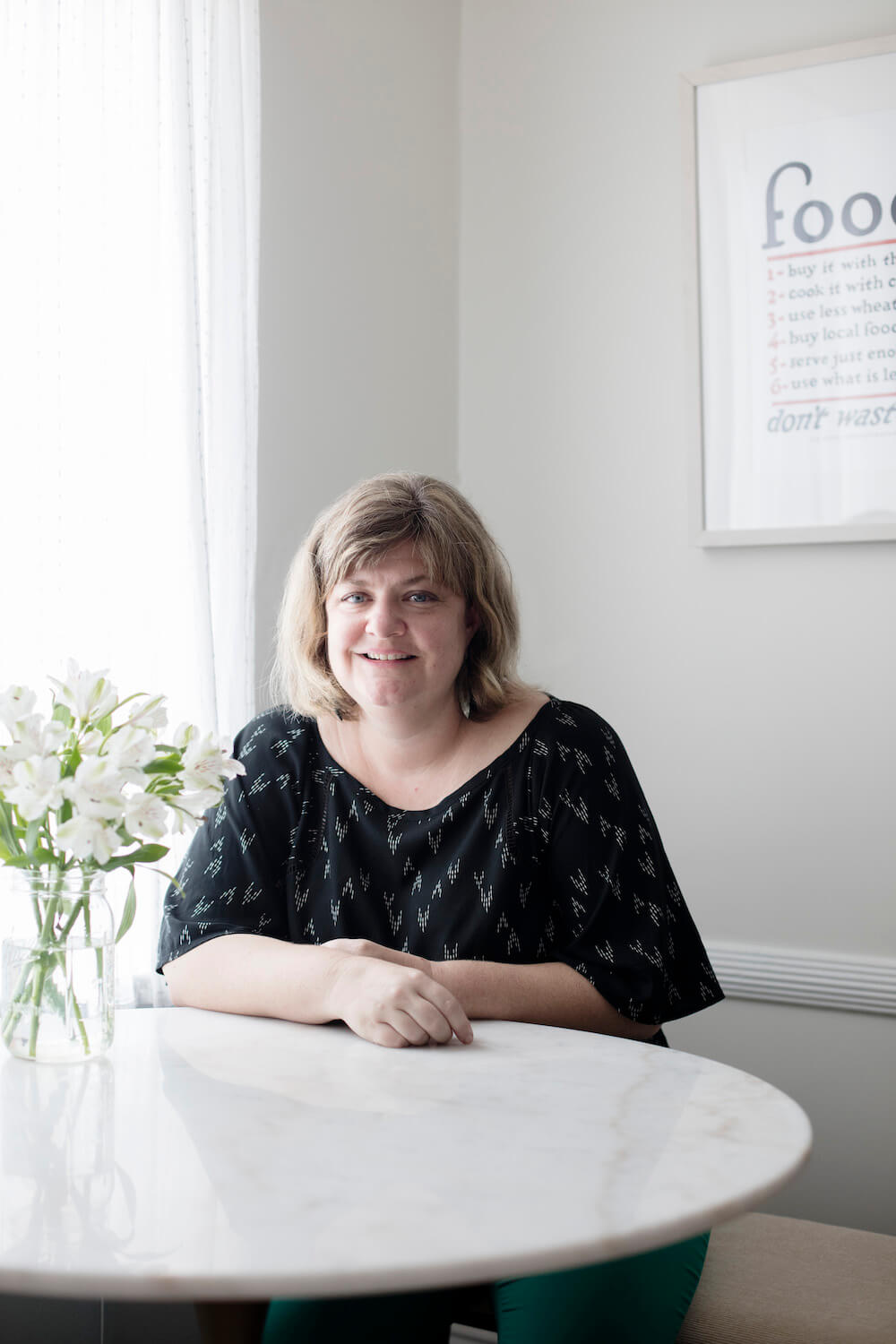
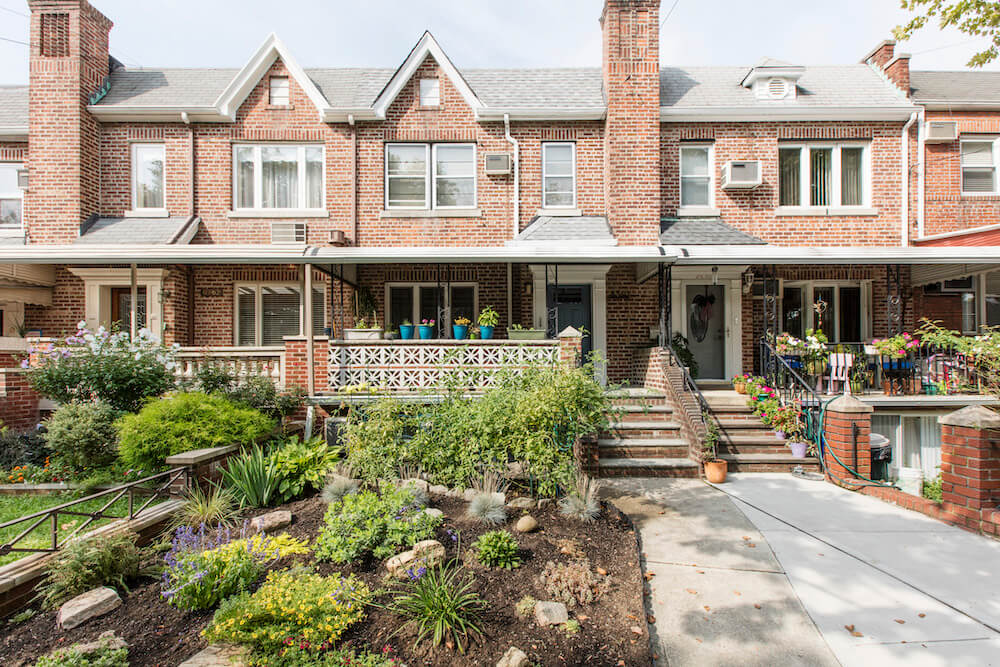
For me, the purpose of the purchase and subsequent renovation was to create a sanctuary where I could relax after a long day of work. I wanted to make sure to bring in the things that I had loved about my Brooklyn brownstone co-op, while enjoying and making good use of my new space.
I always wanted to live in a Craftsman cottage but knew I couldn’t find this style of building in New York City. Instead, I decided I would incorporate cottage-style elements into my interior design choices. A few things would need to be changed immediately; there were lime green walls in the bedroom and a vibrant orange hallway. I also wanted to rip up the linoleum and carpet floors, replace the house’s original windows, and update the kitchen, bathroom, and entryway.
Spicing up the entry
In particular, the entryway was very important to me. Moving from an apartment to a house, I could now fully set the tone that welcomed everyone into my home. The entryway had been functional, but bland.
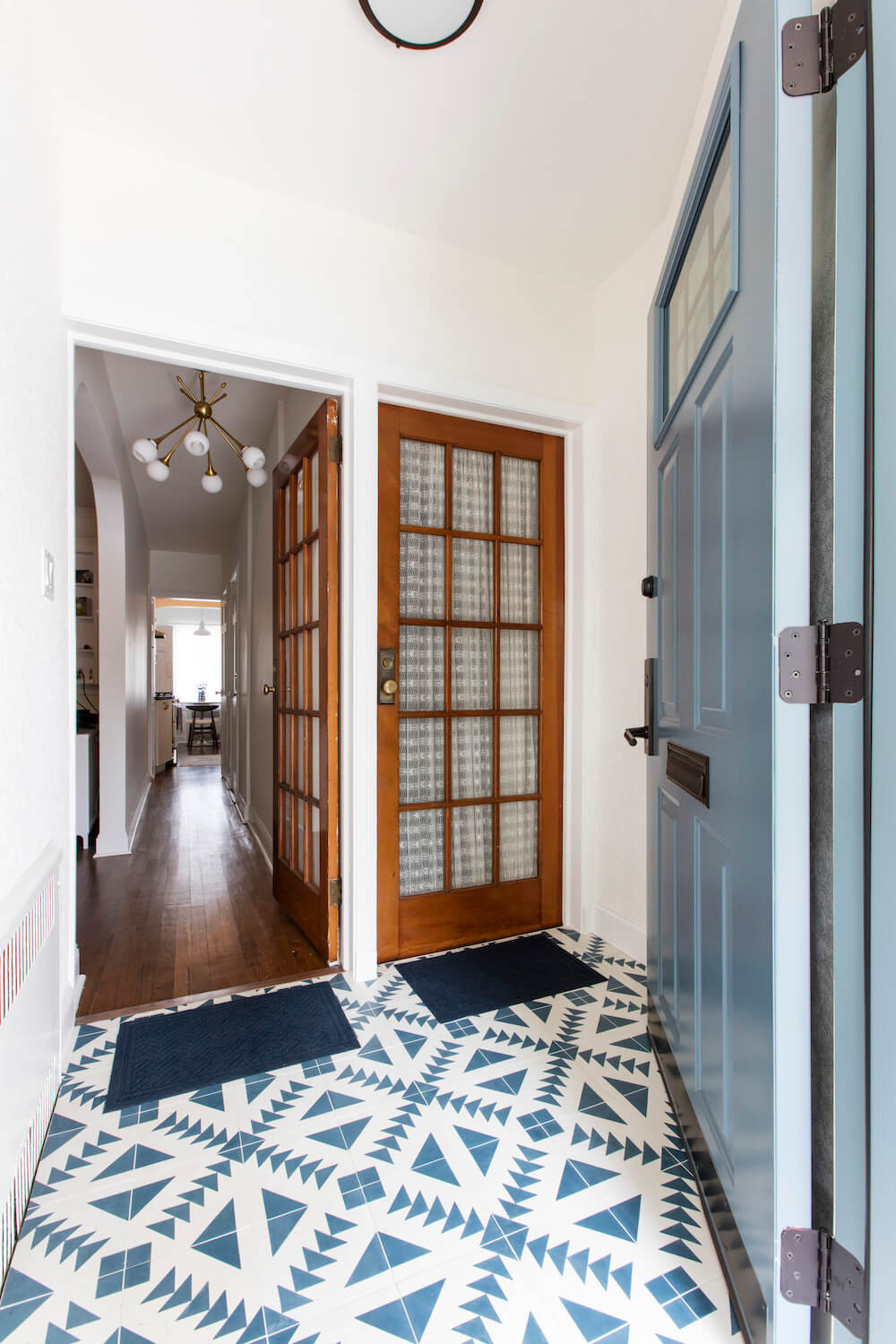
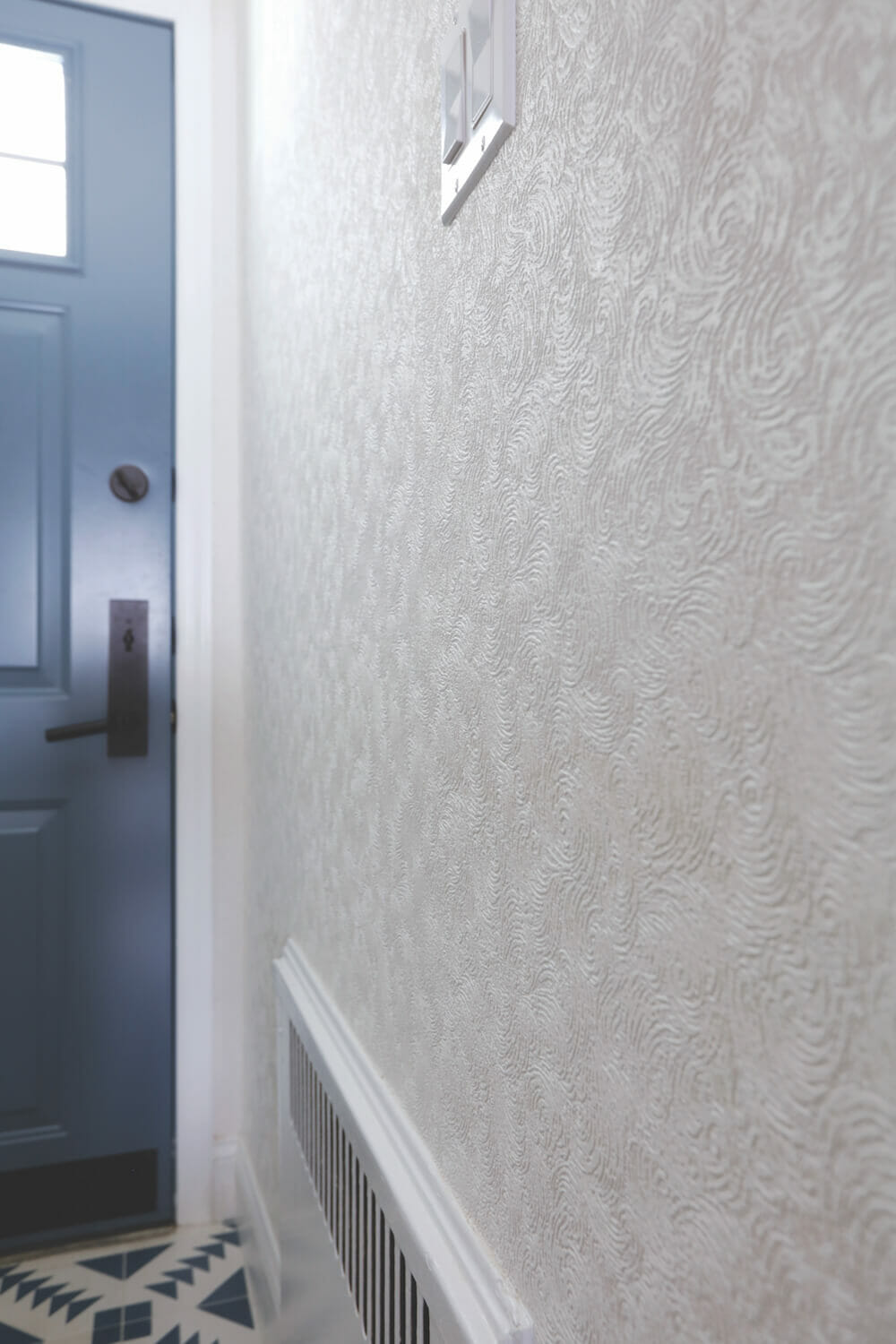
I added some touches that brought the outside in and made me smile whenever I opened the front door. I chose to custom design the steel front door in a Craftsman style that felt warm and inviting. For the flooring, white-and-blue handmade cement tiles added a lot of personality. I didn’t want the walls to pale in comparison to the bold floor, so I found a textured and paintable wallpaper that mimicked an abstracted cloud design.
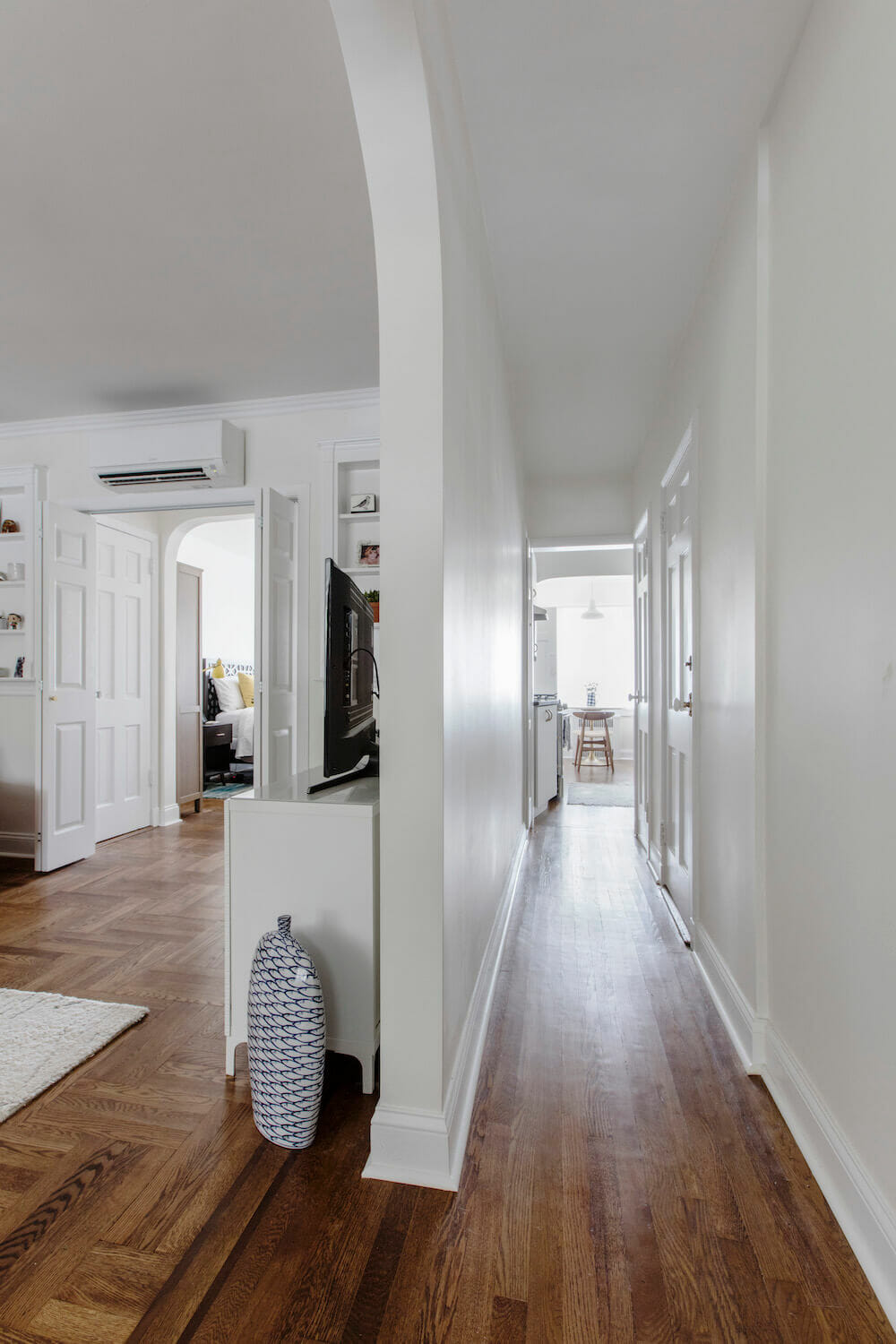
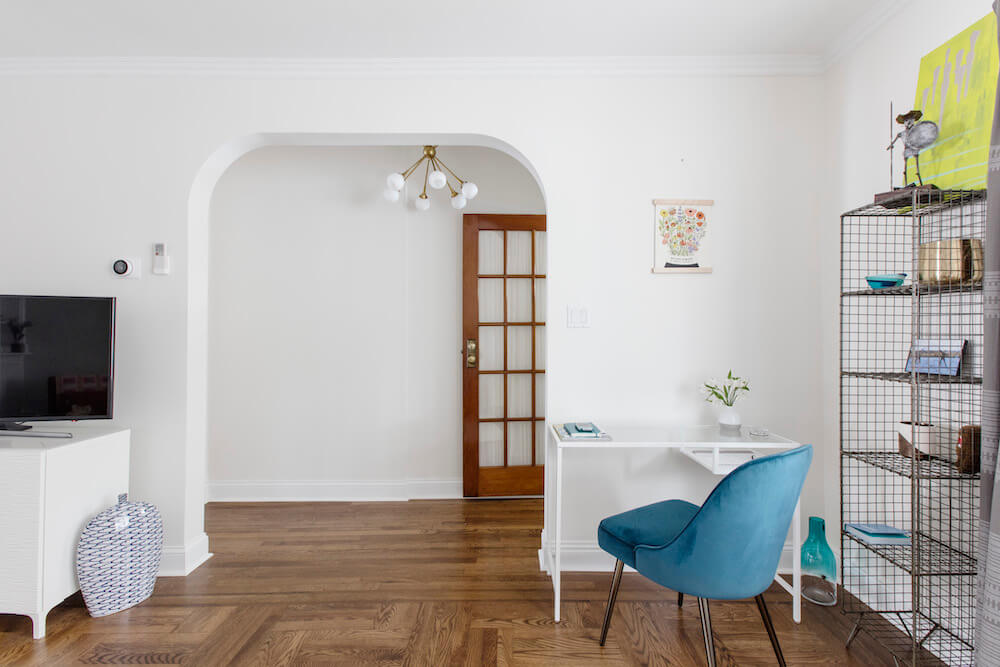
Even though I didn’t have enough space for a grand entrance, I still wanted to make a statement for the front entry by using a modern fixture and opening up the arch to double the size in the living room.
Design elements to make it truly home
I realized how important incorporating the outdoors into the space was for me. When I was a kid, we couldn’t really afford to renovate the wood-paneled walls that were in my bedroom. Instead, my mom gave my room a woodland theme and installed green carpet that was the color of grass and would encourage me to take off my socks so we could play barefoot in the “grass” together.
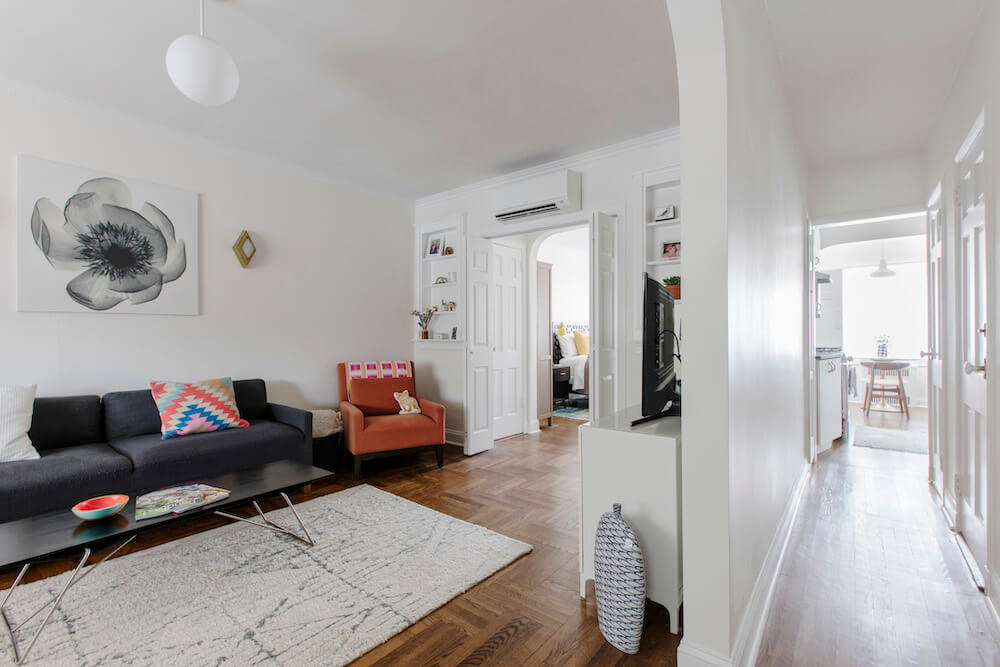
Renovate expertly with Sweeten
Sweeten brings homeowners an exceptional renovation experience by personally matching trusted general contractors to your project, while offering expert guidance and support—at no cost to you.

I was so excited when my Sweeten general contractor suggested I install European tilt-and-turn-style windows. You can open them all the way and really feel like you are inviting in the outdoors. We were able to remove the linoleum and carpet throughout the house and stain the wood floors underneath. I debated going with a modern, gray stain, but ultimately decided on a timeless walnut that felt more appropriate to the cottage style. I loved the original built-in shelves in the living room, so I just asked for the design elements at the top to be cut off, which made the built-ins feel timeless versus dated.
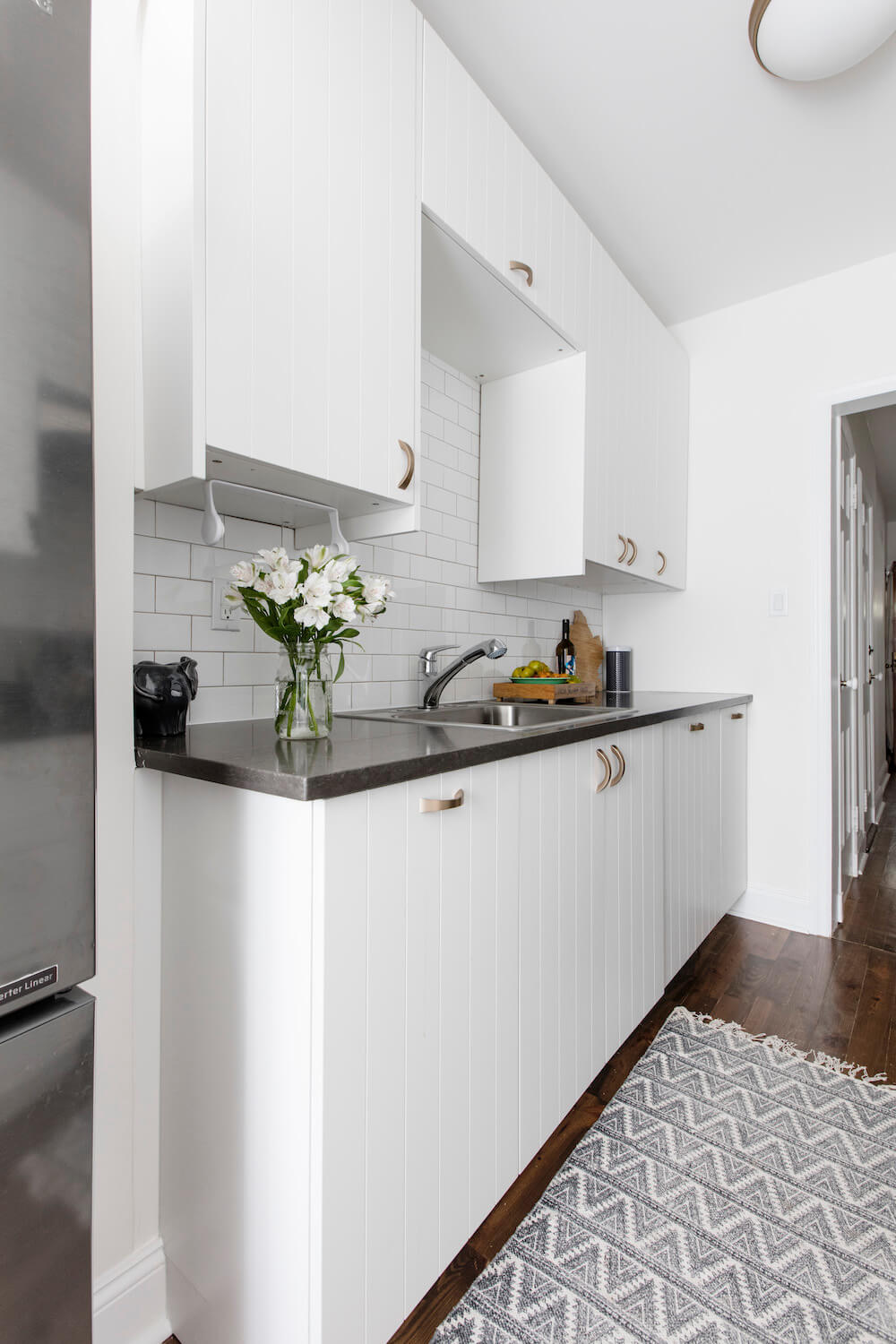
Form and function for a Cottage-style kitchen
When it came to the kitchen, I decided to mix cooler colors and neutrals like blues, whites, and grays, balanced with a bit of warmth from some champagne bronze accents. I wanted a certain set of cabinet pulls that were too expensive for my budget, but was thrilled to find a similar version for a third of the price.
Small kitchen details made the difference
It was these kinds of details that really started to matter to me throughout the process. I spent hours looking at doorknobs and faucets, which I hadn’t expected. I didn’t realize how much I would want a say in every design choice and how much I would care about all the little details that were going into my home.
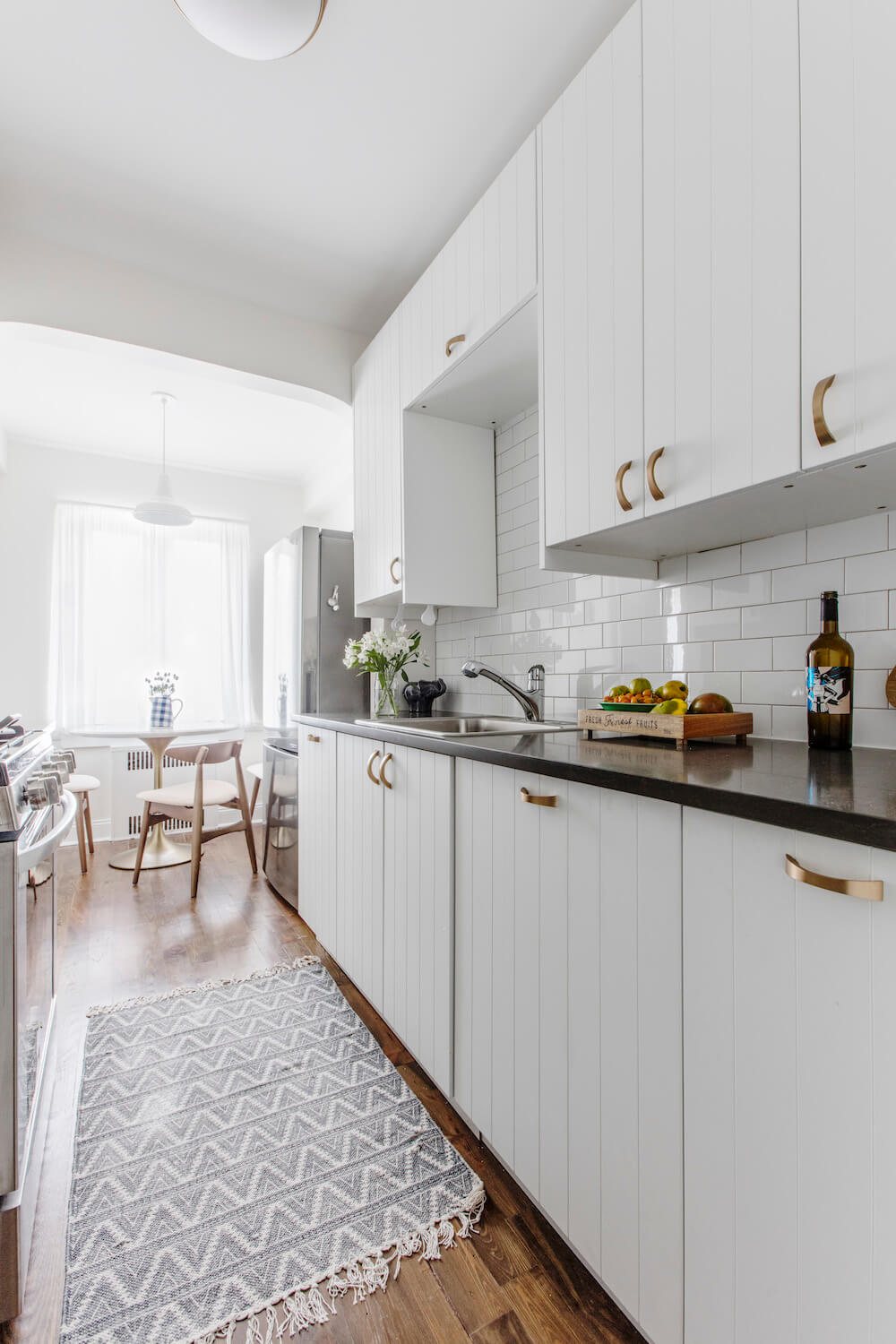
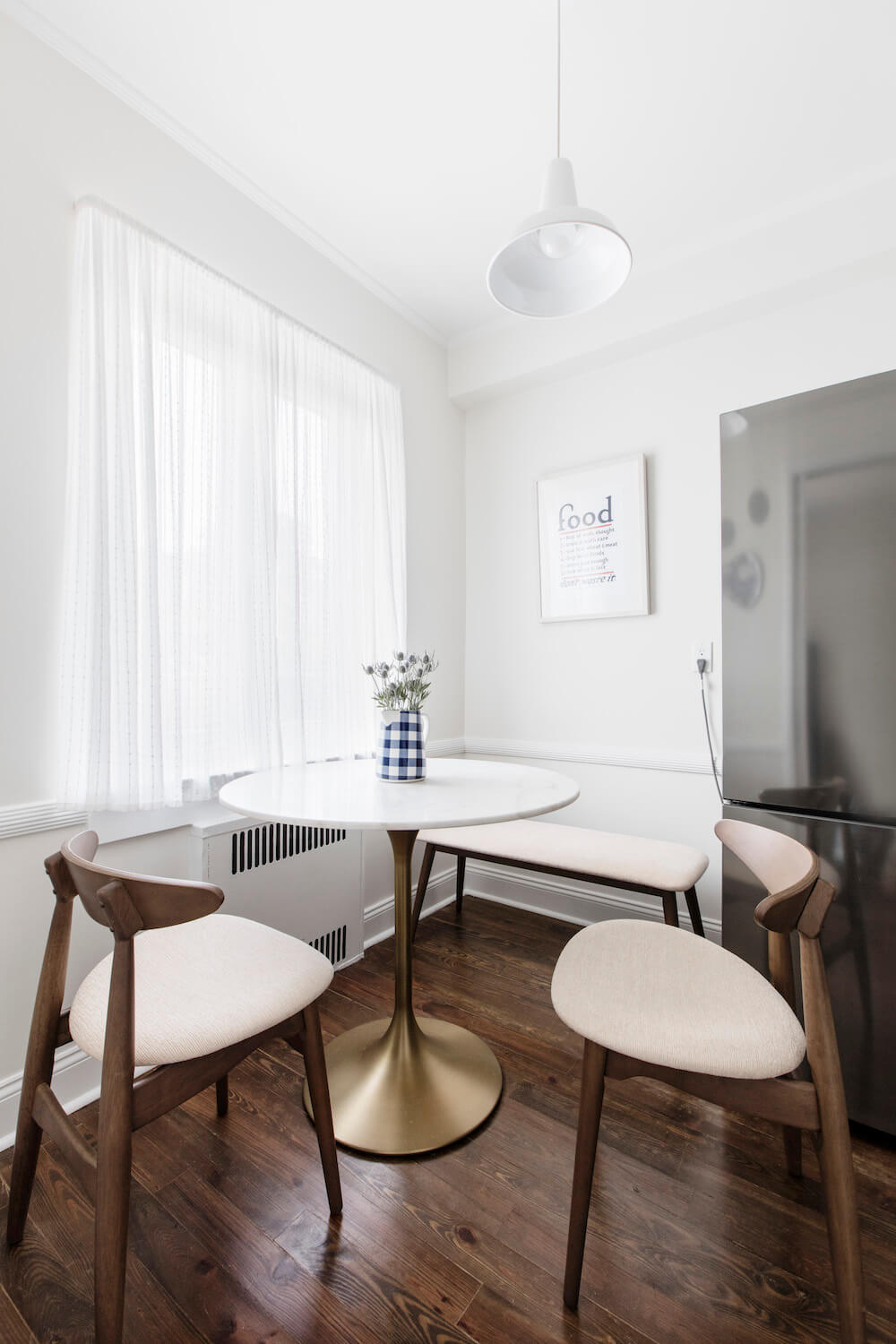
Now I have room to eat in the kitchen. My contractor transformed a small broom closet in the hallway into a pull-out pantry. It stores all of my dry goods and is so space-efficient. Without it, that closet would have held trash bags and a Swiffer, but now I use every inch of that space for my spices, peanut butter, and pancake mix.
One small accent that was a big deal for me was the ceramic crackle push plates for the swinging doors between the kitchen and the bedroom. I’m a big fan of British television and had been inspired by the homes in shows I watch. It was hard to find this kind of push plate in the U.S., so I ended up having them imported from England. I was so nervous about them making it over in one piece, but they did, and I’m so glad I was able to incorporate them into my space.
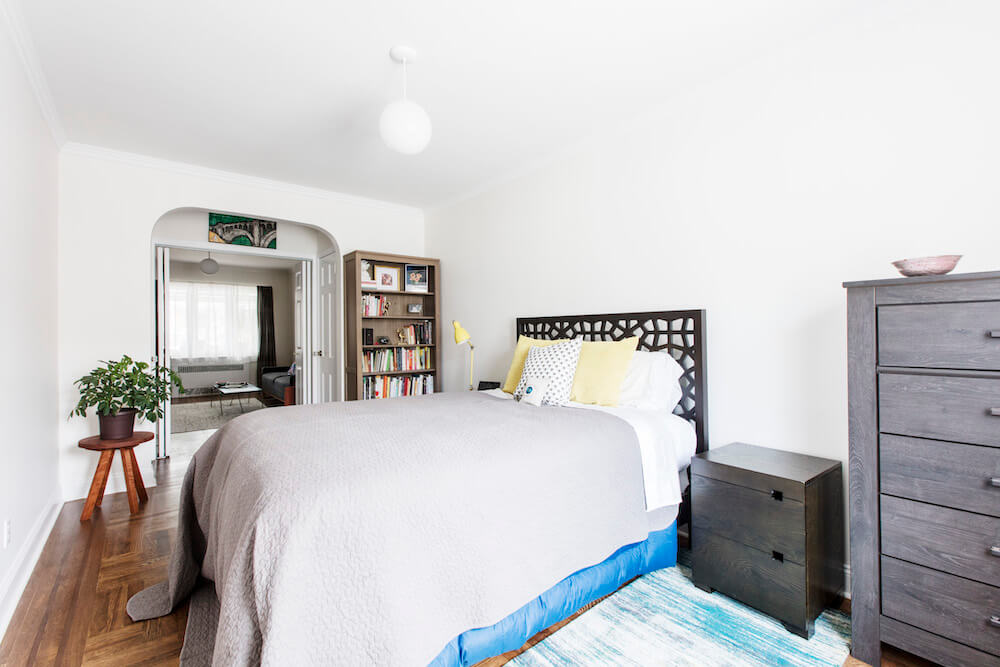
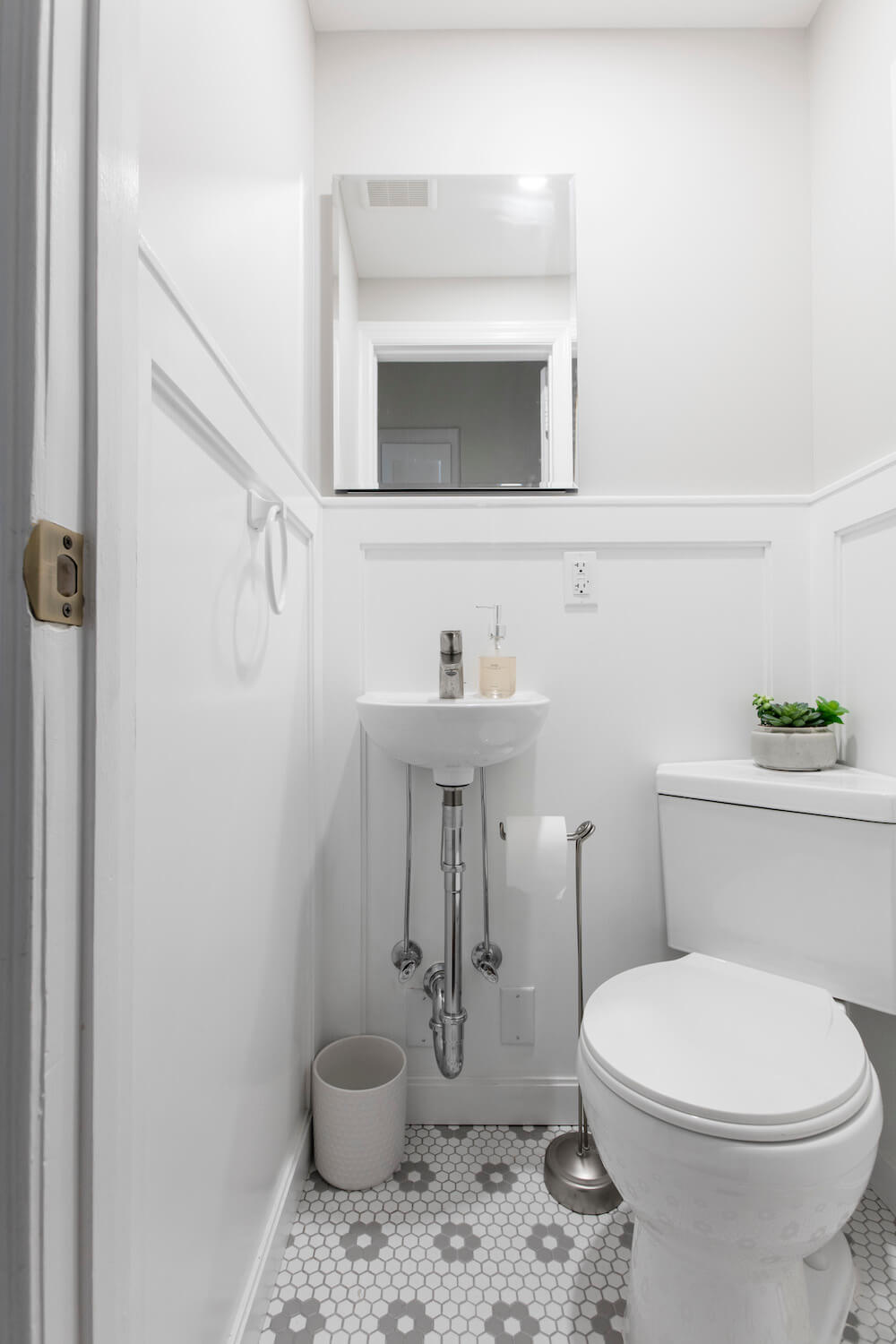
Most of my decisions were functional, but everyone thought I was crazy when I installed wainscoting in my very tight powder room. I understand why—the wainscoting literally took away space—but I went for it anyway. As a trade-off, I saved space with a corner toilet and a size-appropriate sink. I am really happy with how it turned out.
Remodeling with peace-of-mind
I didn’t really need to take up Sweeten’s check-ins during the renovation. It was reassuring, though, to know they were there should issues come up, as this was my first major home renovation. It gave me peace of mind—like that optional purchase protection on a big product purchase.
As a first-time renovator, I wasn’t sure how long everything would take or how involved I would be in the process. I was glad that I was able to be involved in most of the decisions, even though I work full-time and couldn’t be physically present all day. I don’t know how working people managed projects like this before email!
My renovated space feels like a peaceful retreat. I love how welcoming and warm it feels for my friends and their kids to come and hang out. My contractor understood my vision and now I’m able to relax and fully be myself in this new space.
Thank you for sharing your cottage-charming rowhouse remodel story with us, Monique!
Renovation Materials
WHOLE-HOME RESOURCES: Windows: Liberty Windoors. Wood floor stain on oak floors in Special Walnut: Minwax.
ENTRYWAY RESOURCES: Pacific Collection Tulum tile: Cement Tile Shop. Seafoam paintable wallpaper: Graham & Brown. Legacy Steel front door in Geneva Blue: ProVia. George Kovacs Honey Gold Pontil 6-Light chandelier: Bellacor.
KITCHEN RESOURCES: SSS White Beaded cabinet fronts: Semihandmade. Cabinet bases and dishwasher: Ikea. Atlas Homewares Successi Collection cabinet hardware, Millennium Lighting ceiling-mount light fixture in Heirloom Bronze, #5225-HBZ: Build.com. Supernatural countertops in Piatra Gray: Caesarstone. White subway backsplash: Tiles Unlimited NY. Stainless steel refrigerator and stove: LG. Factory Modern No. 4 pendant (over dining table): Schoolhouse.
BATHROOM RESOURCES: Gray daisy hex bathroom floor tile: Tiles Unlimited NY. Shawano wall-mount sink and Barnum dual-flush corner toilet: Signature Hardware. Vanity: Kohler.
—
See how homeowners across Queens renovated their homes.
Sweeten handpicks the best general contractors to match each project’s location, budget, and scope, helping until project completion. Follow the blog for renovation ideas and inspiration and when you’re ready to renovate, start your renovation on Sweeten.
