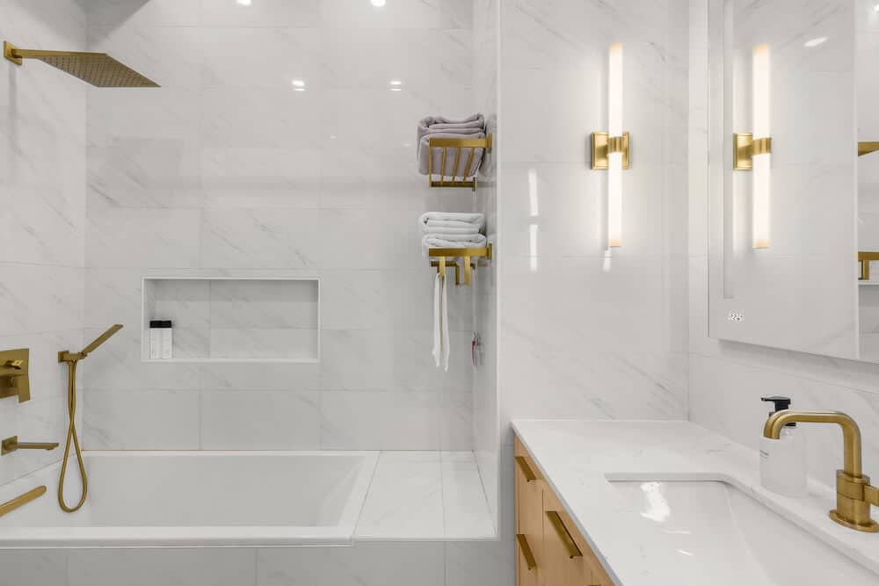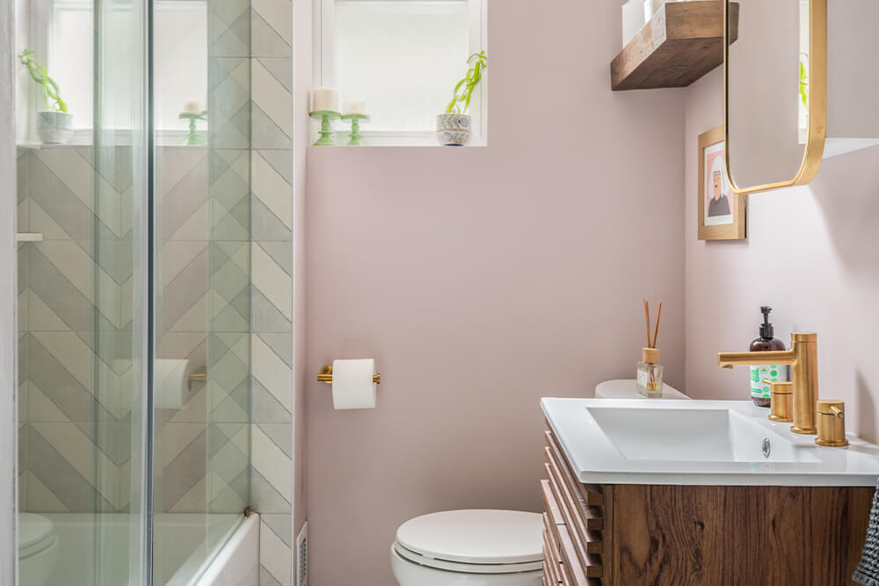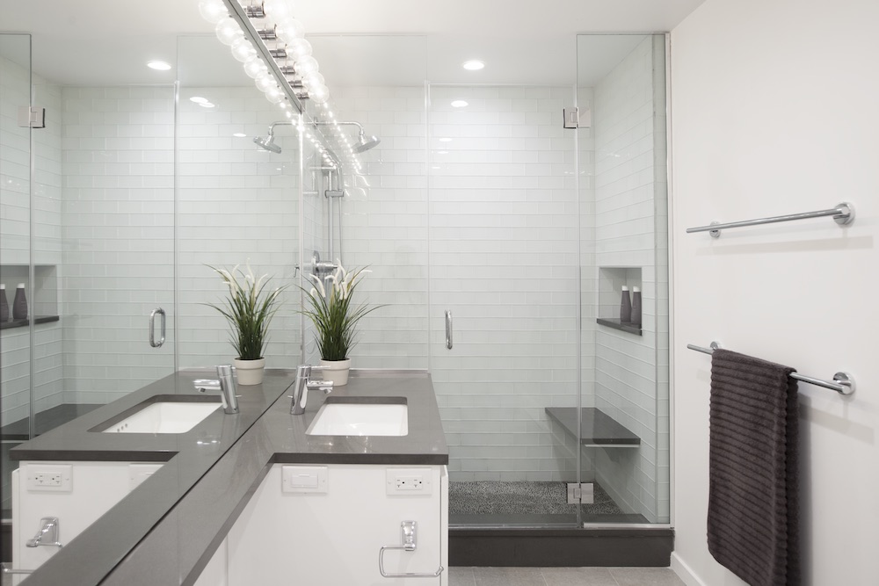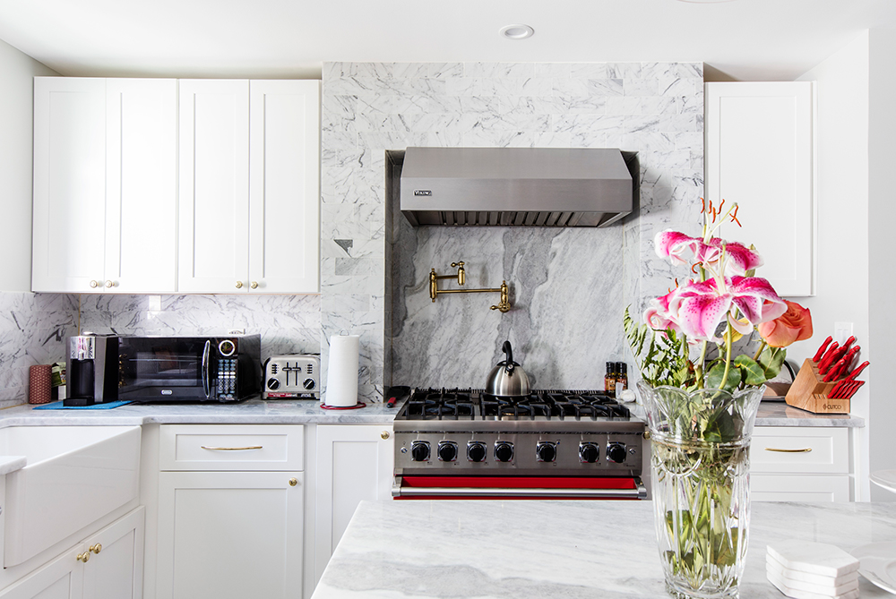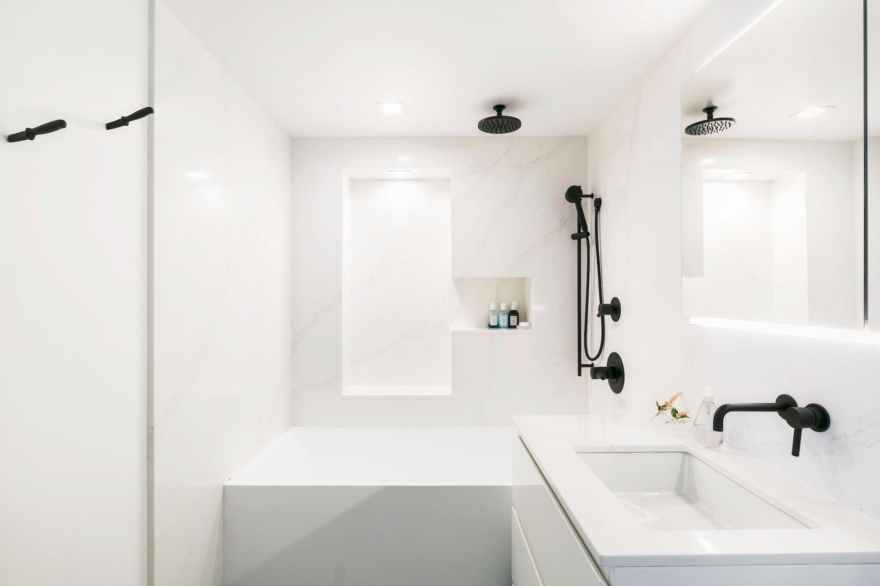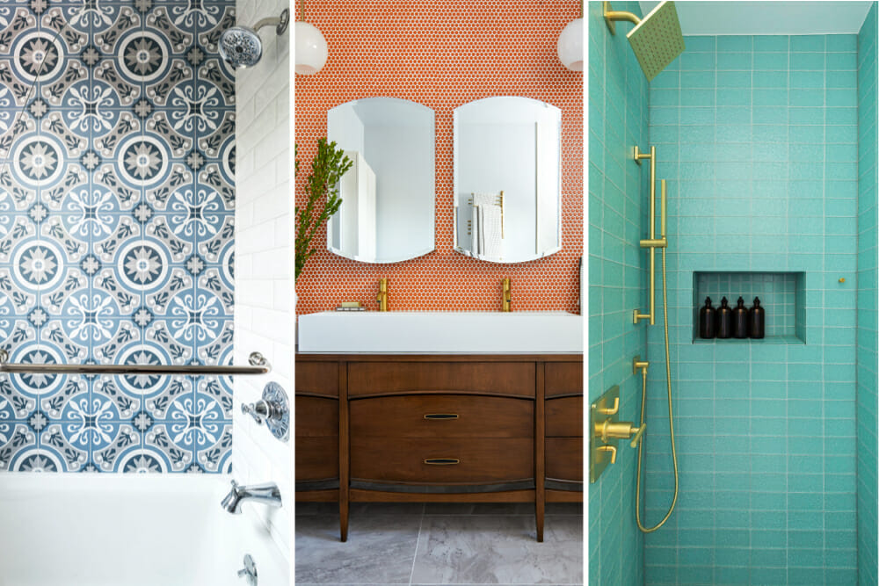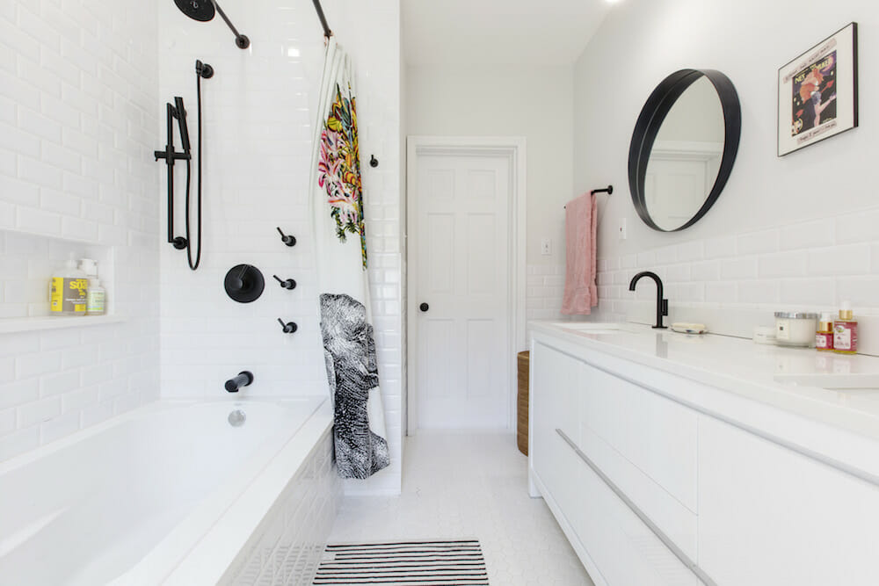Before & After: Ellen and Ben’s Brooklyn Bathroom Renovation – Sweetened!
Ellen and Ben, first time buyers in Brooklyn’s Kensington neighborhood, came to Sweeten with their renovation sights set on the kitchen of their 1963 co-op. They bought the two bed, two bath apartment in 2014 and were all geared up to re-do the kitchen when a week away on vacation gave them pause. They thought about how the kitchen was central to the apartment’s flow, how it would be a big project to take on, and how much pressure they felt to get everything right in such a hard-working room. Maybe they needed a little more time to live in the new place and decide what they really wanted? Maybe the bathrooms would be a more manageable starting point?
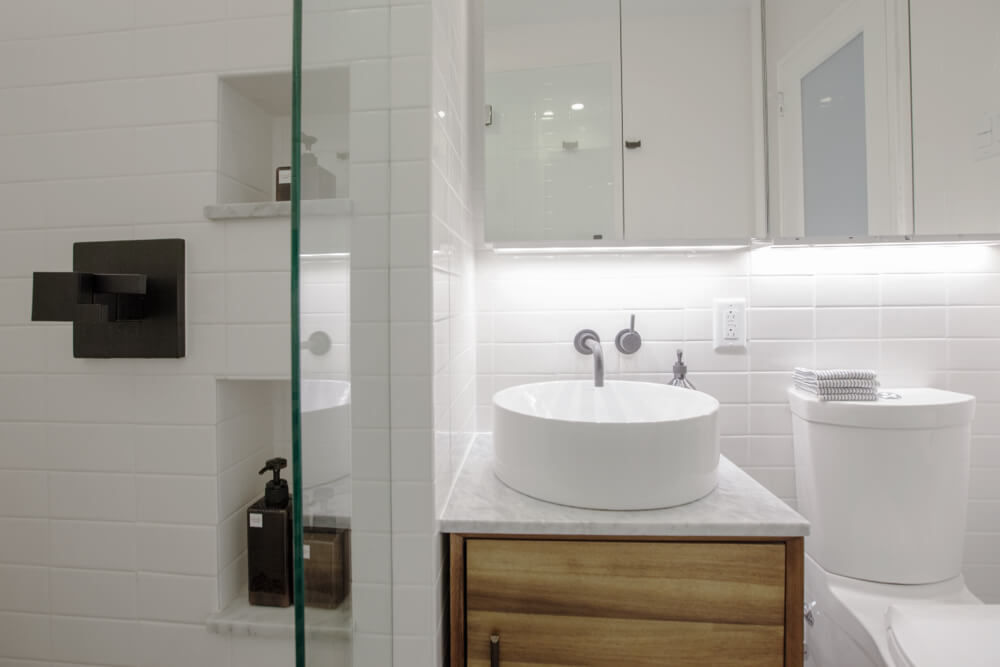
“Our Sweeten contractor has been amazing – he has a daughter who is the same age as ours, and he just got it. The quality of the work is phenomenal, and he was very patient and helpful with our decisions.”
— Ellen, Kensington homeowner
Renovate expertly with Sweeten
Sweeten brings homeowners an exceptional renovation experience by personally matching trusted general contractors to your project, while offering expert guidance and support—at no cost to you.
Start your renovation
Ellen, a graphic designer, and Ben, who works in software for the financial services industry, came back to update their project with a new focus: modernize the dated and uninspiring master bath. Ellen added an extra flourish to give us a sense of their urgency – in her otherwise succinct project post, she noted that “the toothbrush holder in each bathroom has holes for 5 brushes — that’s 10 total in a two-bedroom apartment and our brushes don’t even fit!” While that particular complaint may not have been the driving force behind the decision to renovate, if there is one thing a New York apartment doesn’t need, it is room for 10 toothbrushes.
We sent three contractors their way and this Sweeten contractor immediately clicked with the family, guiding them on first-time renovation questions and helping them sequence the work to take advantage of the space they had. Above all else, Ellen and Ben wanted to open up the space, make the room feel brighter, and incorporate features that would use water more conservatively. Out with the industrial-flush toilet, bland beige vanity, and tetris tile! In the master bath, the stand-up shower was unnecessarily tight and penned in by a dropped ceiling, but keeping the overall layout in place let Ellen focus on the fun of the hunt for just the right materials and fixtures and feel.
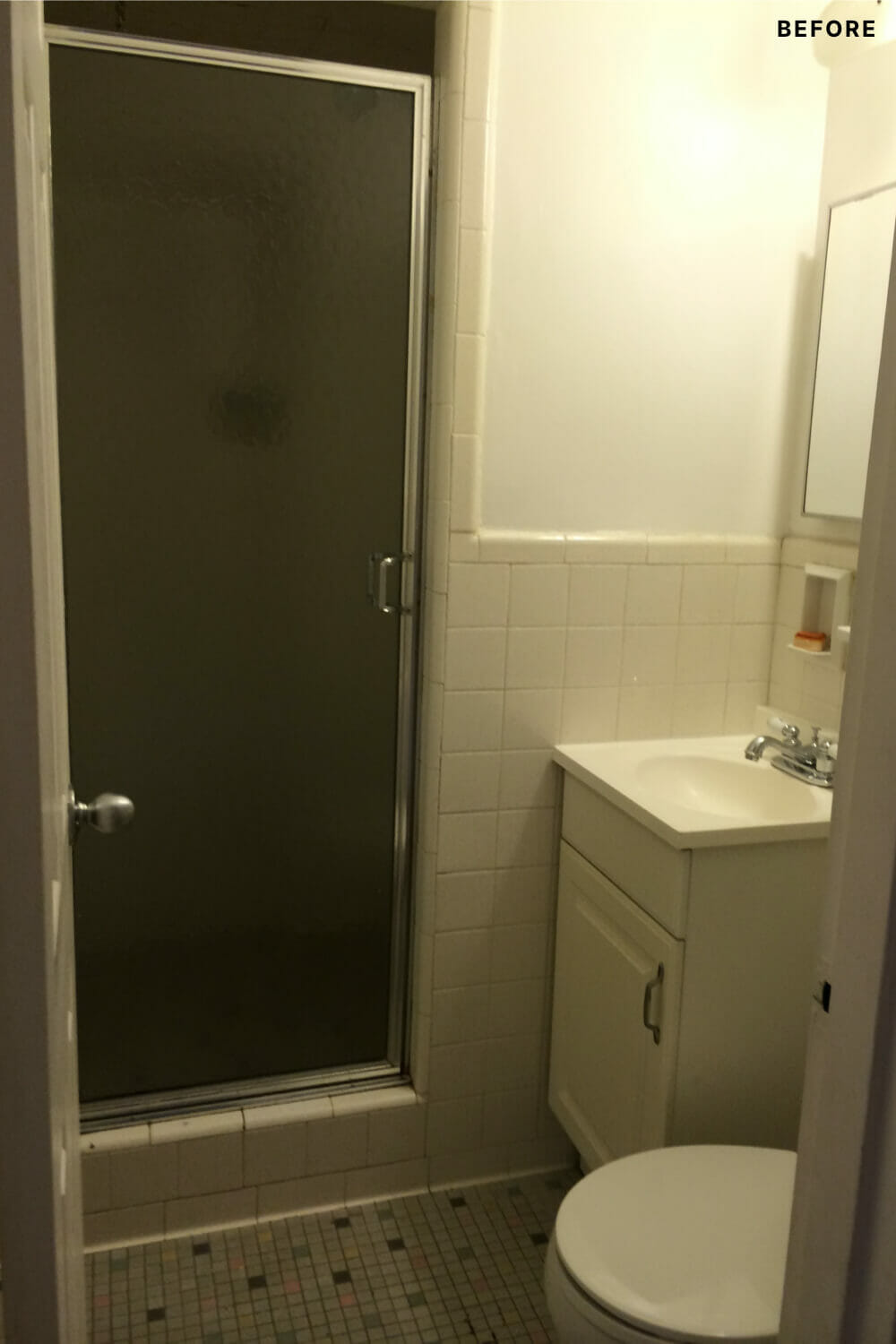
Ellen and Ben decided to stick with a simple black and white contrast in the master bath. Large-format matte black hex tiles found on Amazon are lined with a light gray grout and provide an anchor for the new wall tile. Ellen went with classic subway wall tile laid in a straight grid – the unstaggered approach is a more modern and linear take on a perennial design choice. Ellen’s pièce de résistance is the wooden vanity. We assumed that beauty was a custom piece – nope – Ellen took a West Elm side table and worked with their contractor to customize it for plumbing, adding a marble topper and Kohler vessel above-counter sink to shield the wood from water exposure. A wall-mounted faucet by California Faucets keeps the sink counter clear and adds simplicity with a single handle. Ellen should definitely get a cut of any future side-table-as-sink West Elm sales…!
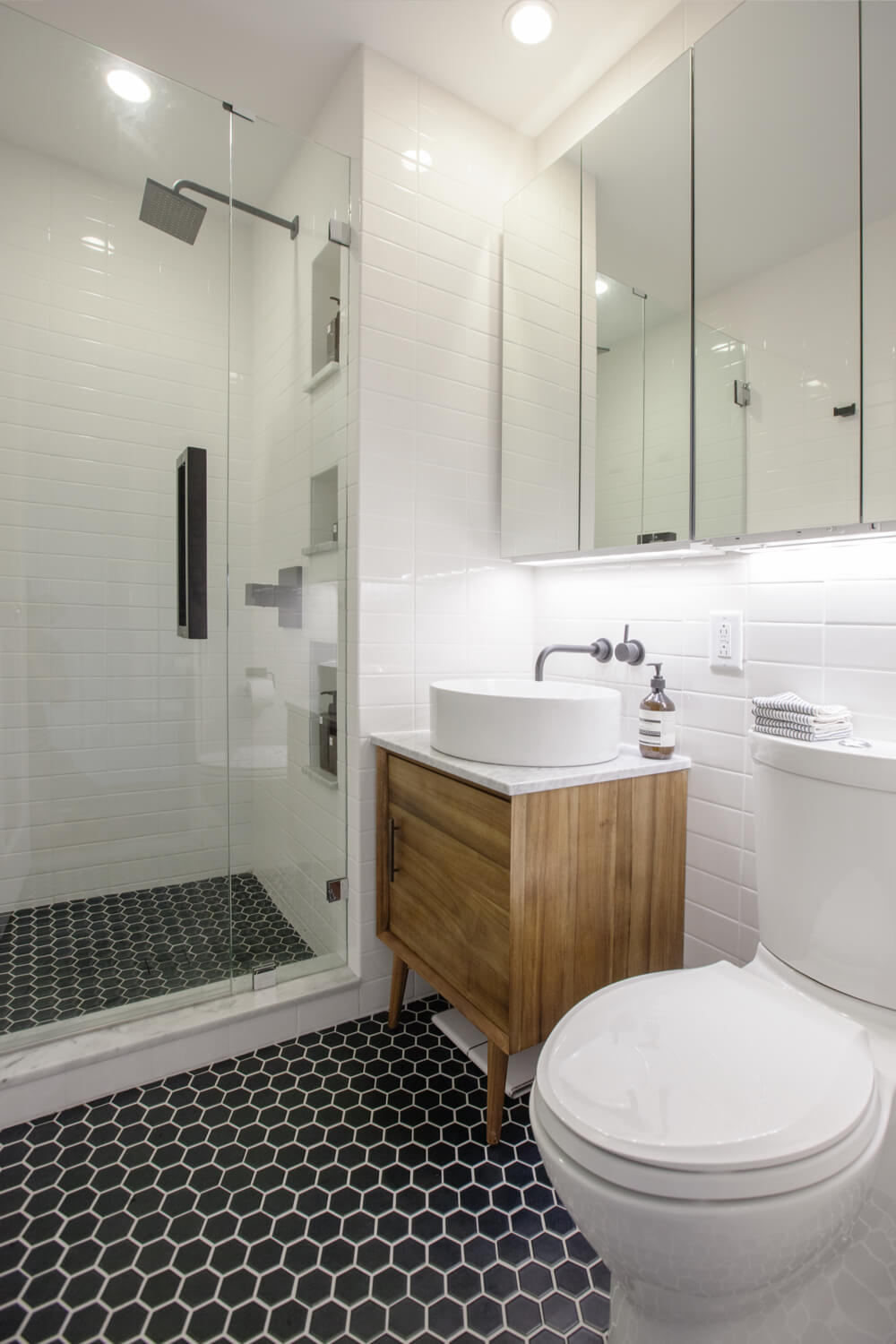
Two IKEA medicine cabinets were installed side-by-side for tons of concealed storage and added under cabinet lighting that illuminates the black and white tiles and warm wood console. Despite lots of in-wall plumbing, the contractor was able to carve out three marble niches in the shower and lined the shower step with an extra slab of marble. The new shower is partially enclosed with a frameless glass door that visually doubles the size of the room, and stands opposite a new white entry door with a modern frosted-glass feature that lets light in from the adjacent room without compromising privacy. To reduce water usage and minimize cleaning and upkeep needs, Ellen chose a minimalist dual-flush Kohler toilet, skirted to conceal piping, and finished the bathroom’s new ‘do with striking Brizo matte black fixtures for the shower.

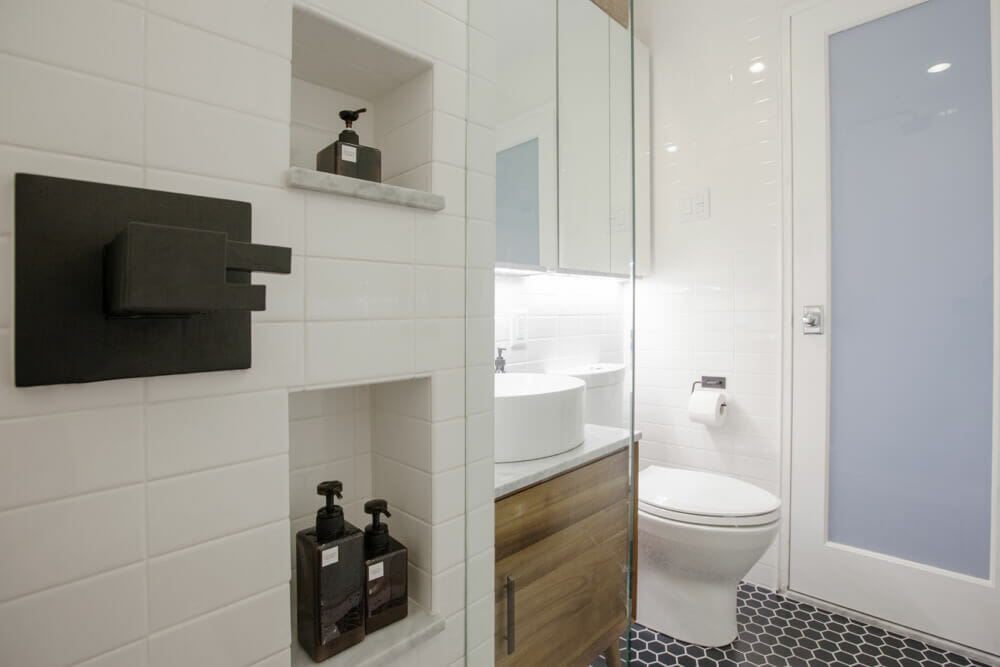
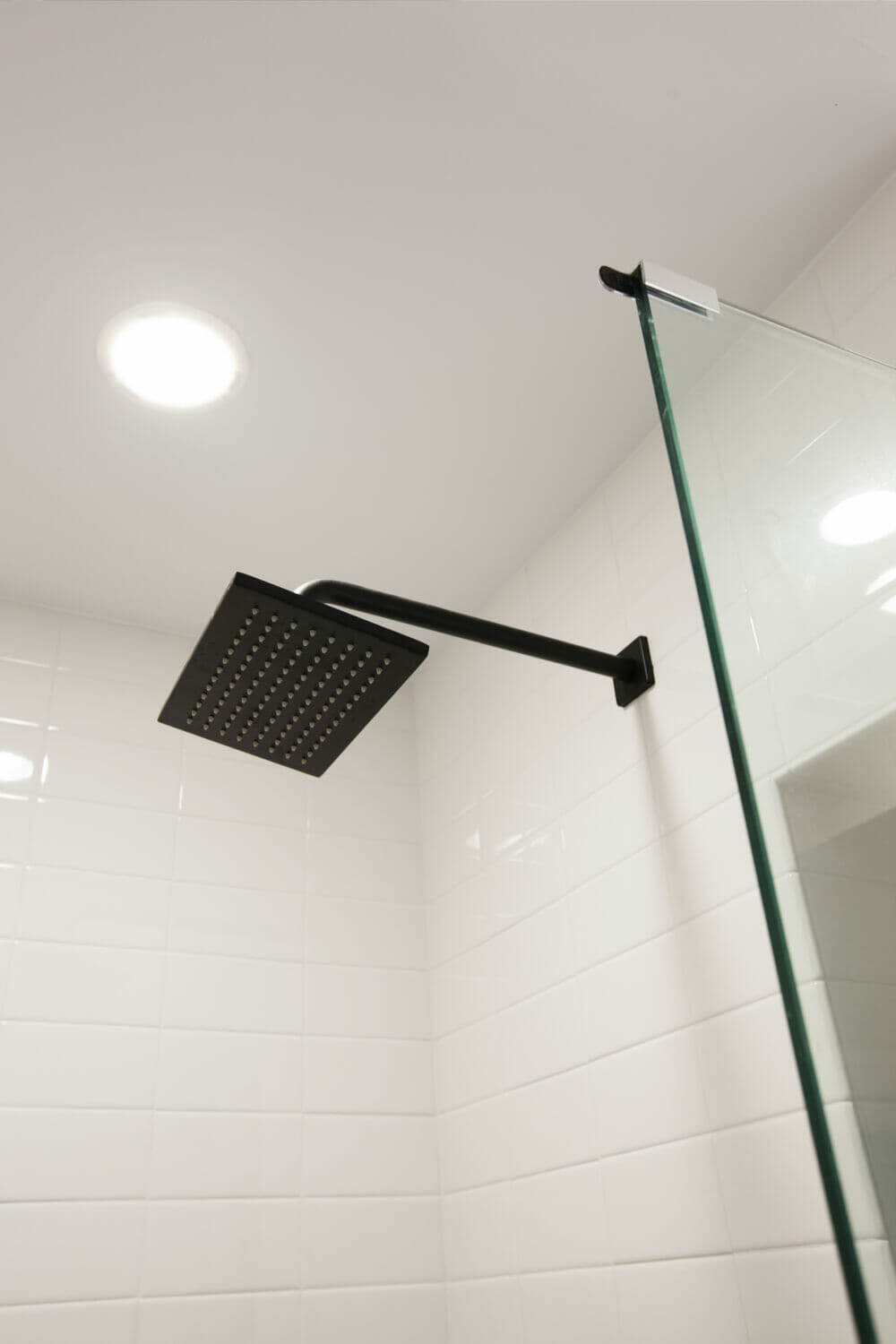
Ellen and Ben are treating us to not one beautiful bath, but two! We’ll check back in next week to see how their second bathroom turned out, and we’re hearing that the kitchen renovation is still on the horizon, so here’s hoping we get to see more from this stylish family!
Sweeten handpicks contractors to match each project’s location, budget, scope, and style. Follow the blog for renovation ideas and inspiration and when you’re ready to renovate, start your project on Sweeten.
