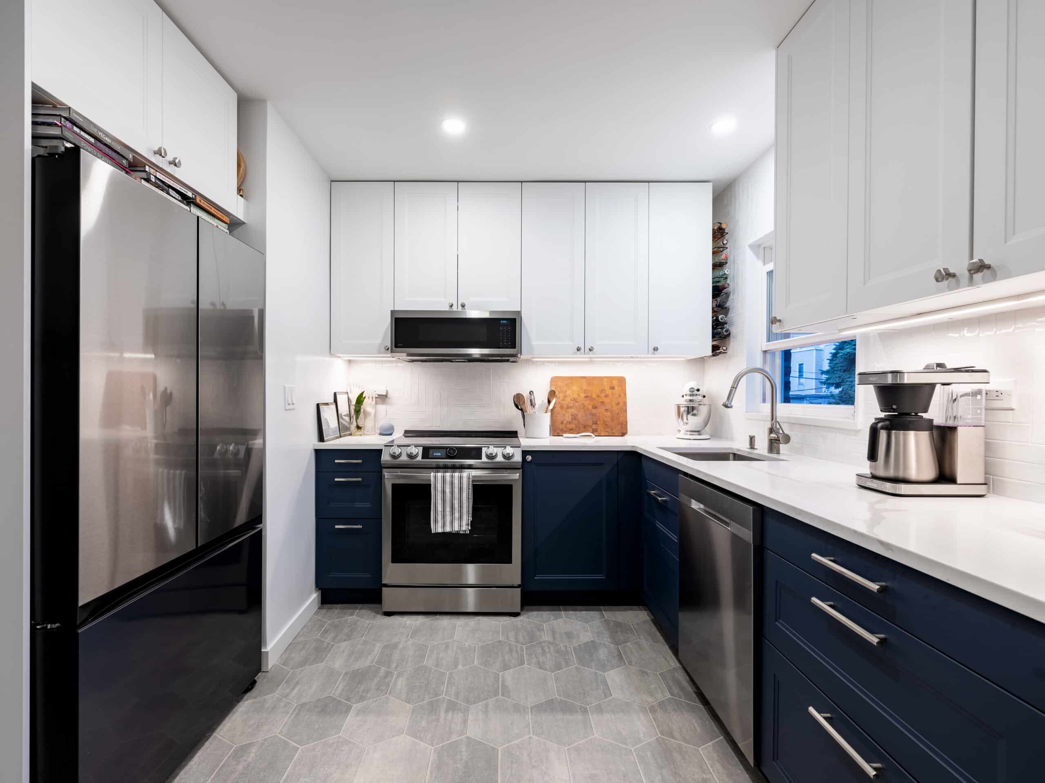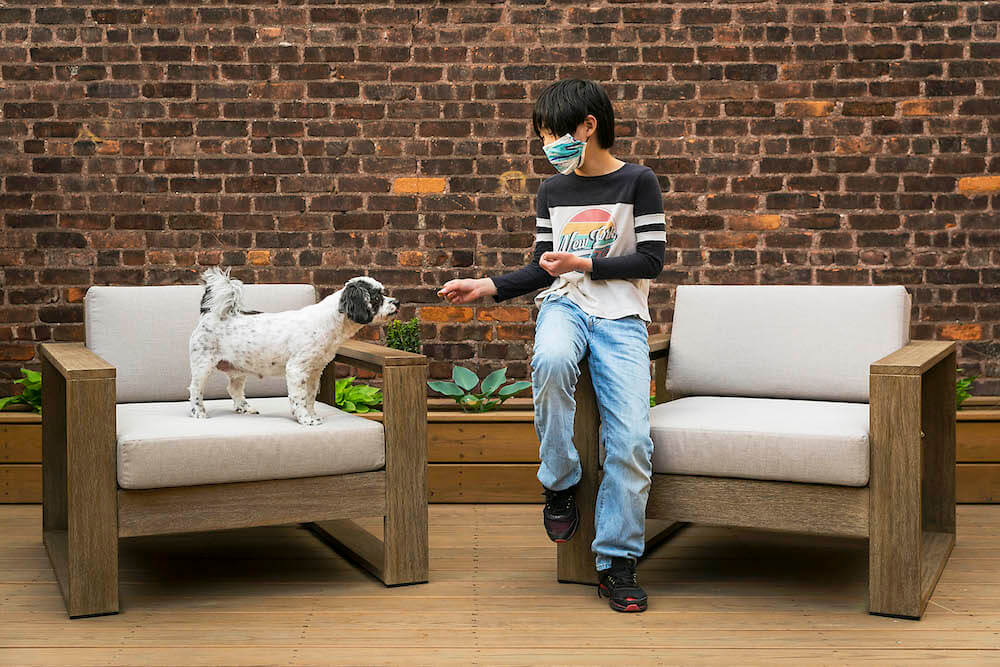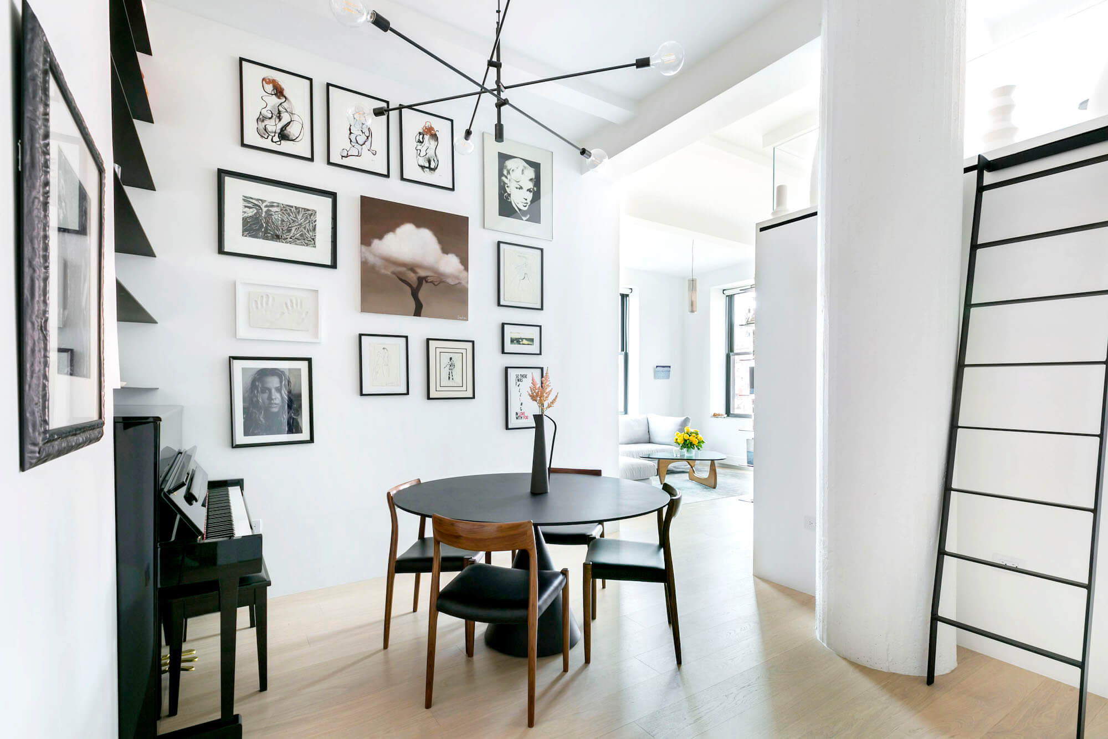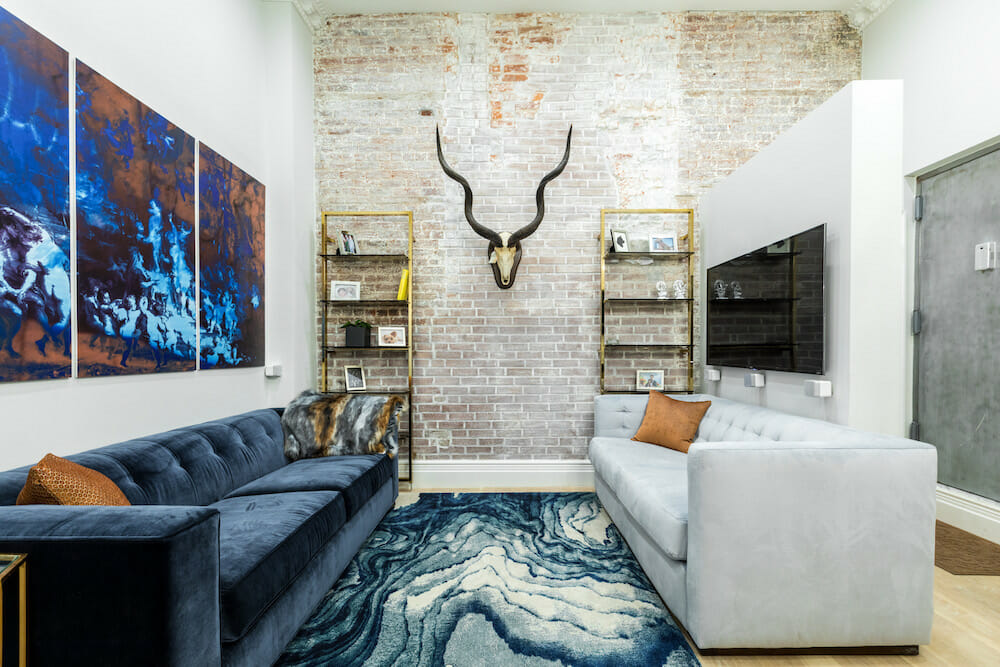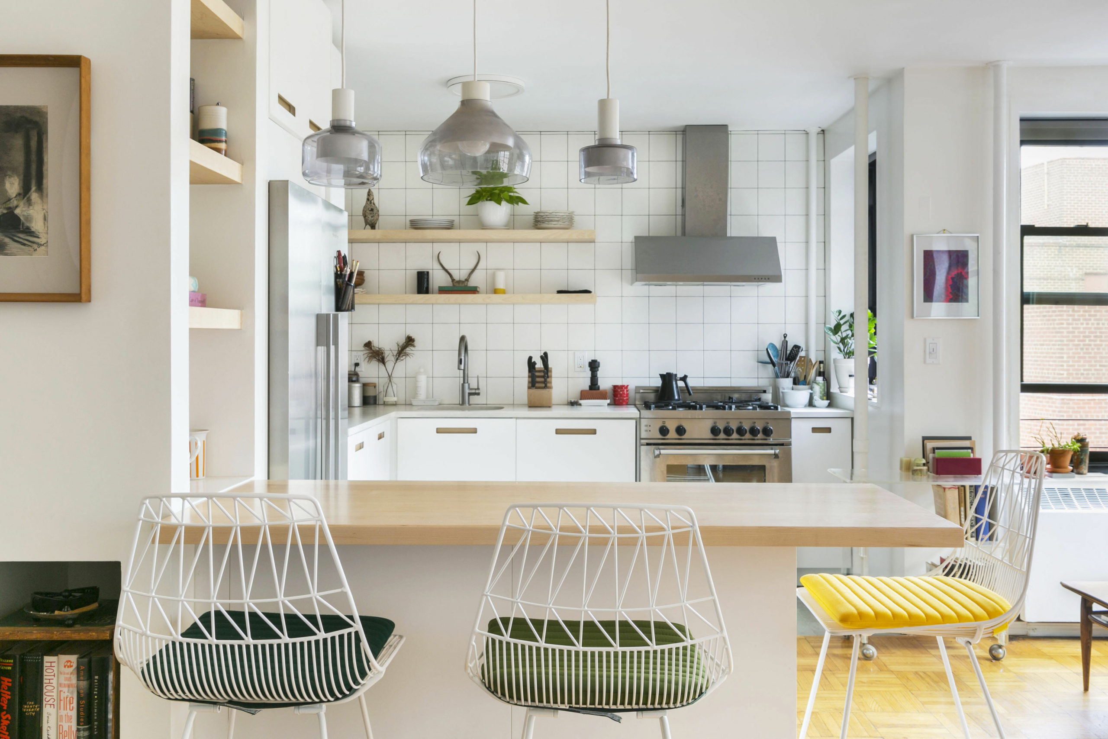Before & After: Colin and Orli’s Sweetened Crown Heights Co-Op
Hello again from Crown Heights! We were treated to a summer tour of Colin and Orli’s super creative work studio and we’re back this week for a full look at the new bathroom, kitchen, and living room in their two bedroom co-op. This scenic and costume designer pair is no stranger to creating transporting spaces and pieces for the theater, but they needed heavy duty help to deal with five layers of rotting floor tiles in the bathroom and fire damage hidden behind the kitchen walls. We dispatched a Sweeten expert for huge overhauls in both rooms and for custom replica and restoration work throughout the apartment, and we were so intrigued by the possibilities in this unique space that we took identical sets of before, during, and after photos that reveal how much work went into re-creating this home. Read on through for the full story.
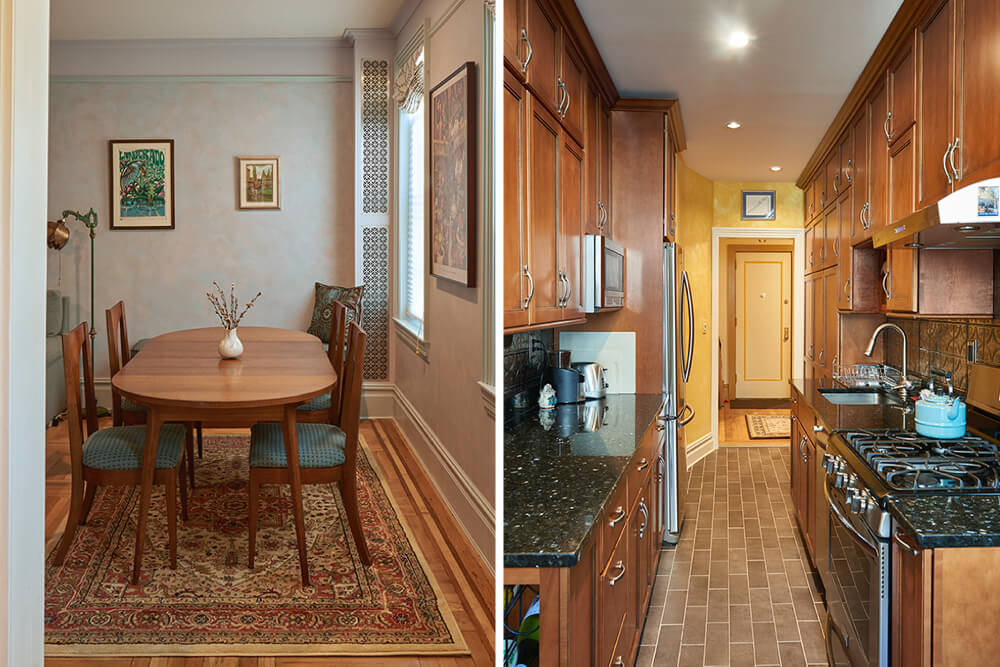
Colin and Orli knew they had a major project on their hands before closing on the place. The most significant demolition was needed in the bathroom, which had accumulated five different layers of floor tiles, all glued down over each other through multiple renovation attempts spanning decades. The extra floor heft was especially obvious when you stepped down into the tub – the unexpected drop was enough to catch a visitor off guard. Water damage and rotting materials extended throughout the room and down through the floorboards and joists. Pedro’s team needed to replace some of the studs, level the joists, and work through plumbing all the way back to the building’s stacks. In the kitchen, the couple intended to keep the general footprint, but uncovered fire damage from a previous tenant inside the walls. Studs with char marks, several layers of cracked flooring, and non-level sub-flooring required structural work before the fun fixtures and appliances could come anywhere near the place.
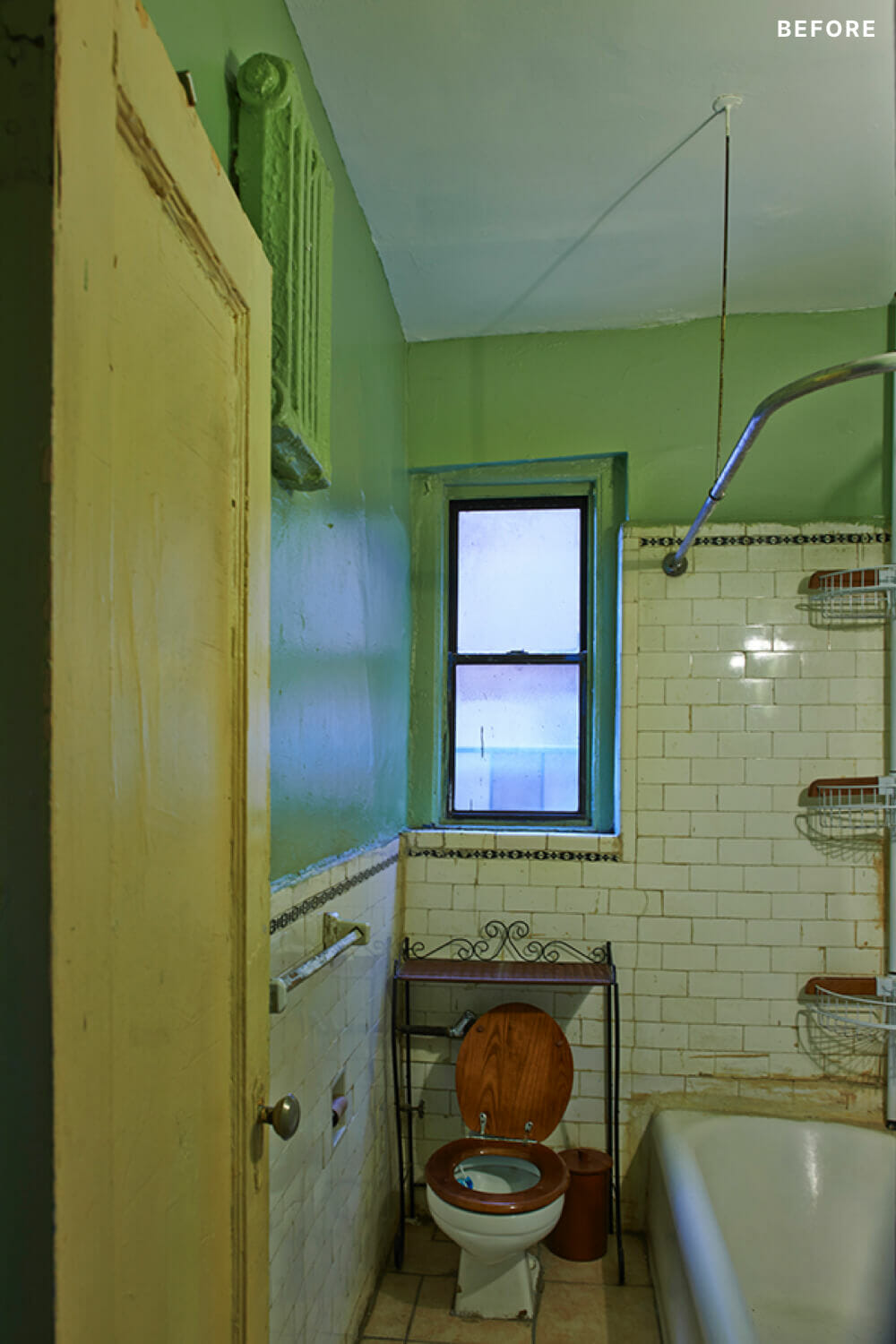
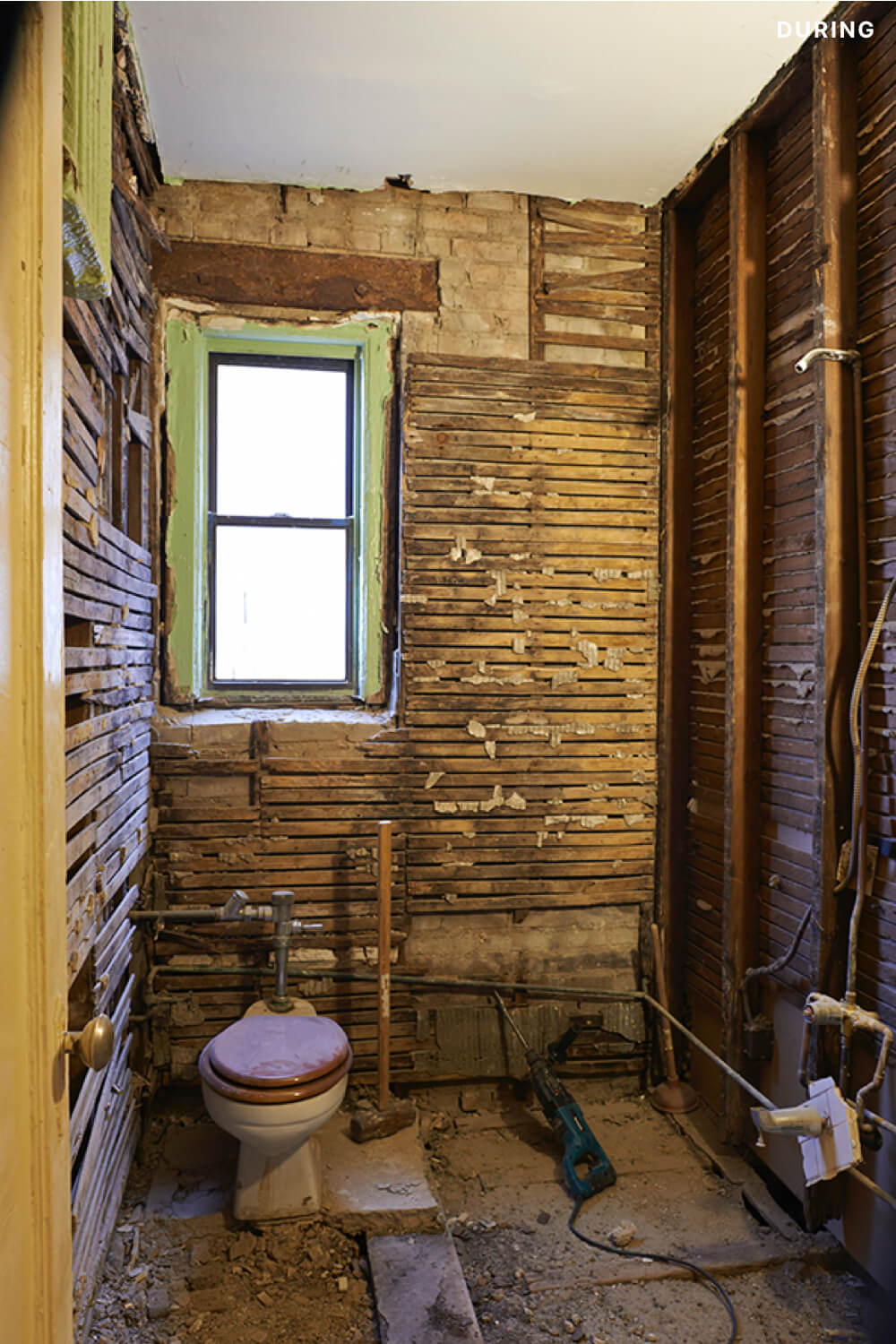
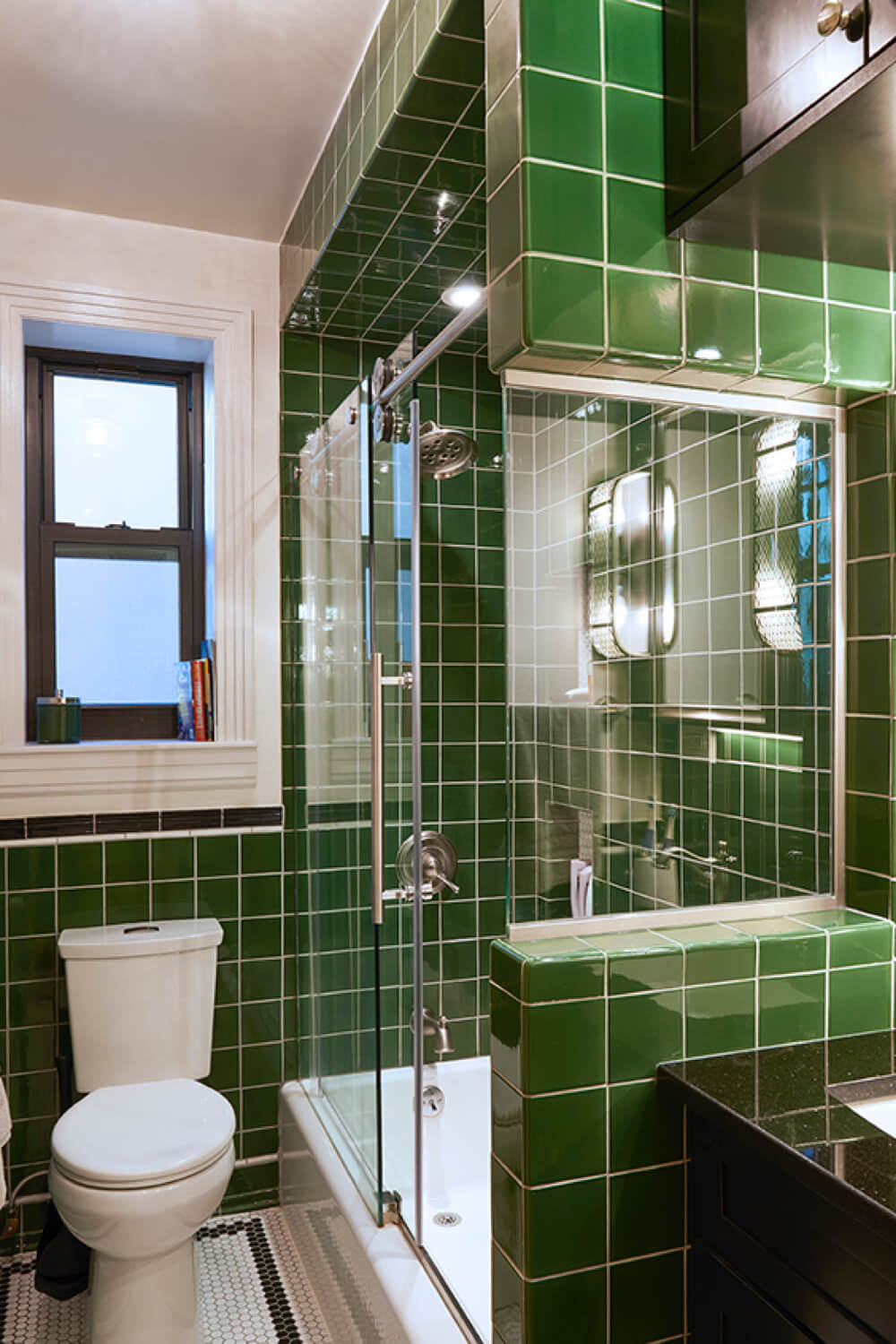
Colin and Orli came up big with two distinctive tile choices in the bathroom. They headed straight for the unfailingly classic and vintage appeal of black and white hex tiles, and picked up a case of each at Home Depot. The path to new wall tile was not quite as direct – the couple admittedly agonized over finding the right color – something that would be saturated and bright, luminous and with a hand-painted feel. With a Starbucks-green glaze in mind, they found exactly what they wanted in a ceramic tile at Complete Tile. Complete Tile also nailed all of the possible tile configurations, allowing Pedro and his team to work with rounded bullnose, chair rail, and corner tiles all in the same coordinating hues. To save the bathroom from future water damage, they picked up a new tub and fully enclosed it with tile and a sliding glass door. Pedro installed a Thomasville vanity topped with granite from Bright Granite and fixtures from Faucet Direct, where they also found their new eco-flush toilet.
Sweeten brings homeowners an exceptional renovation experience by personally matching trusted general contractors to your project, while offering expert guidance and support—at no cost to you. 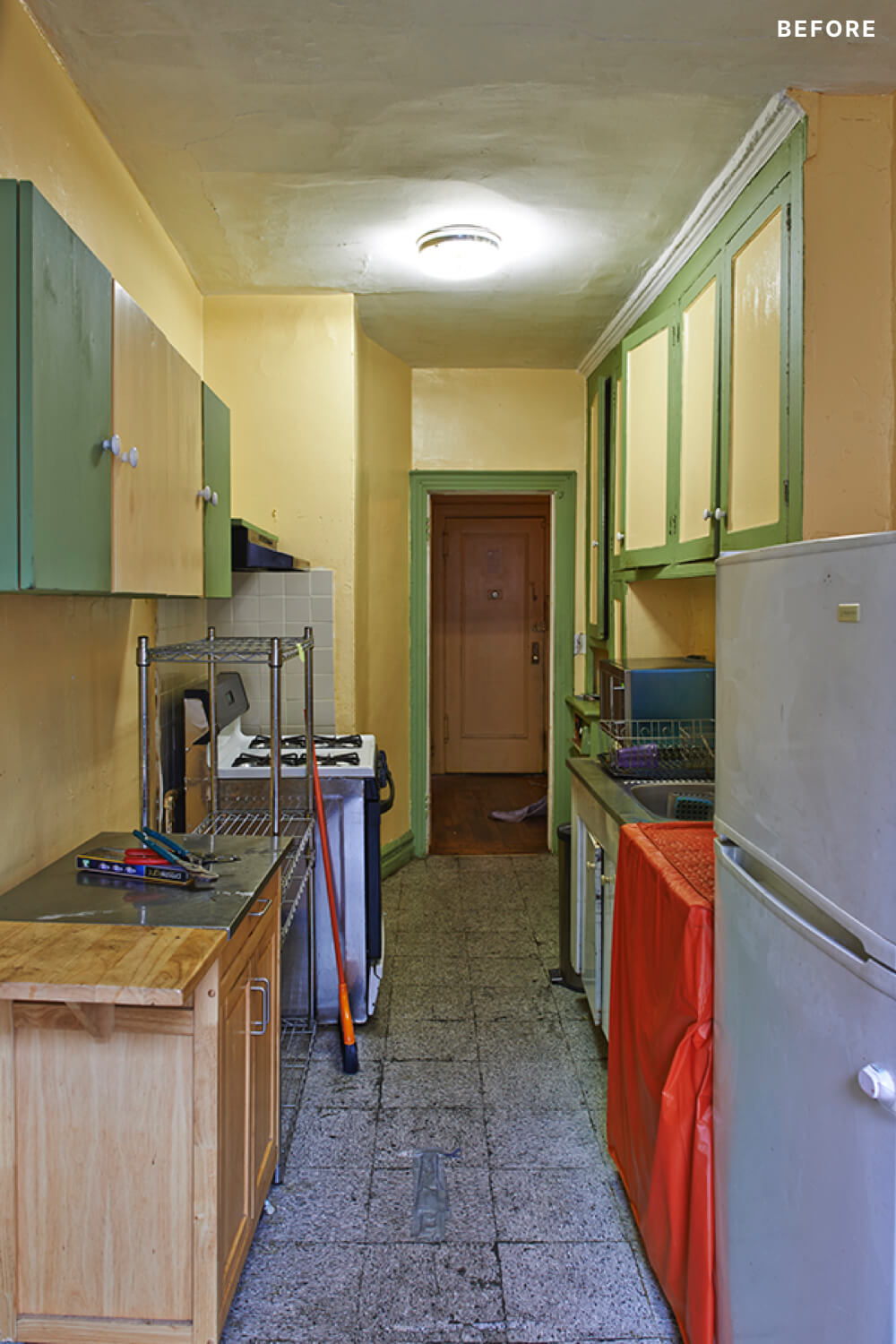
Renovate to live, Sweeten to thrive!
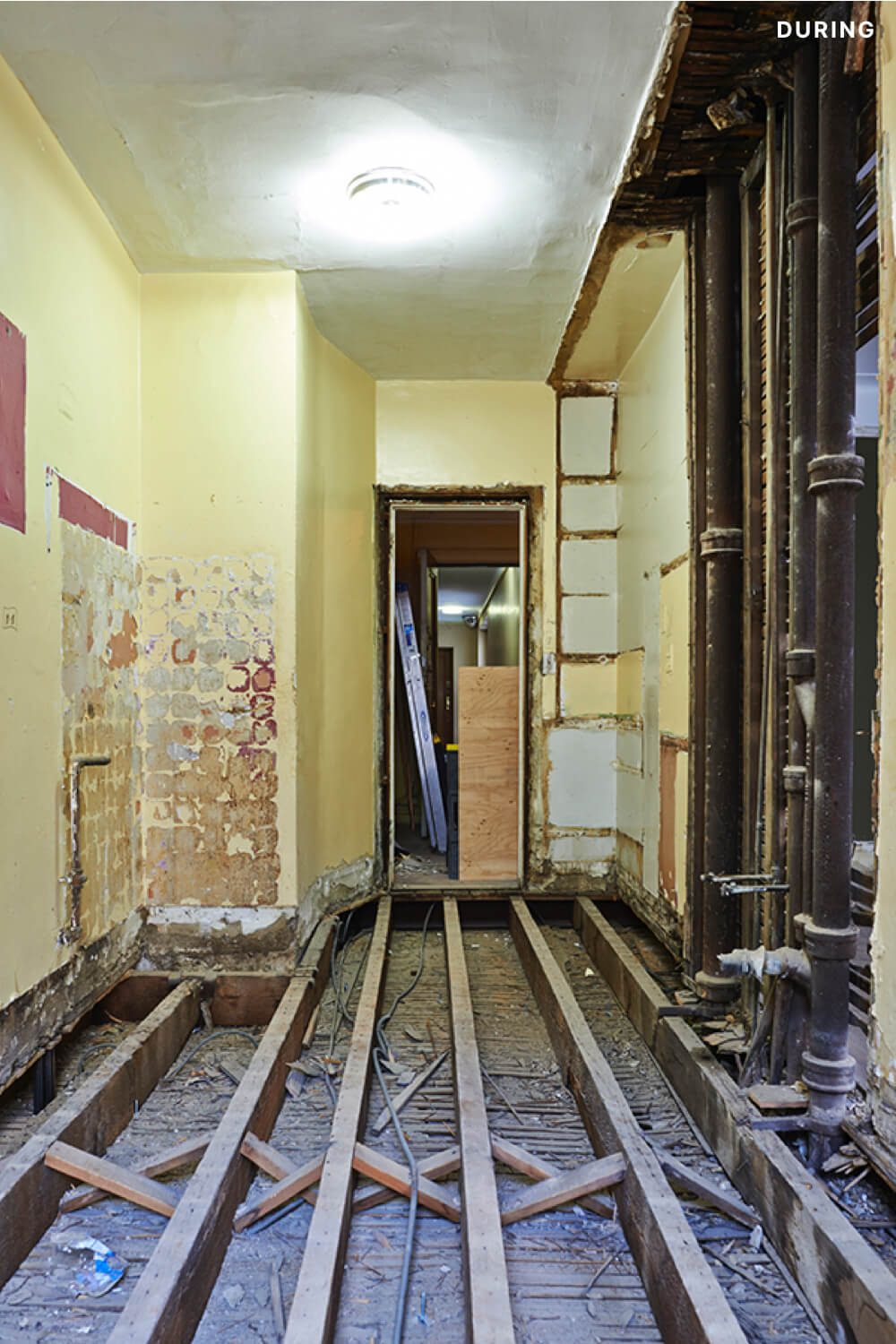
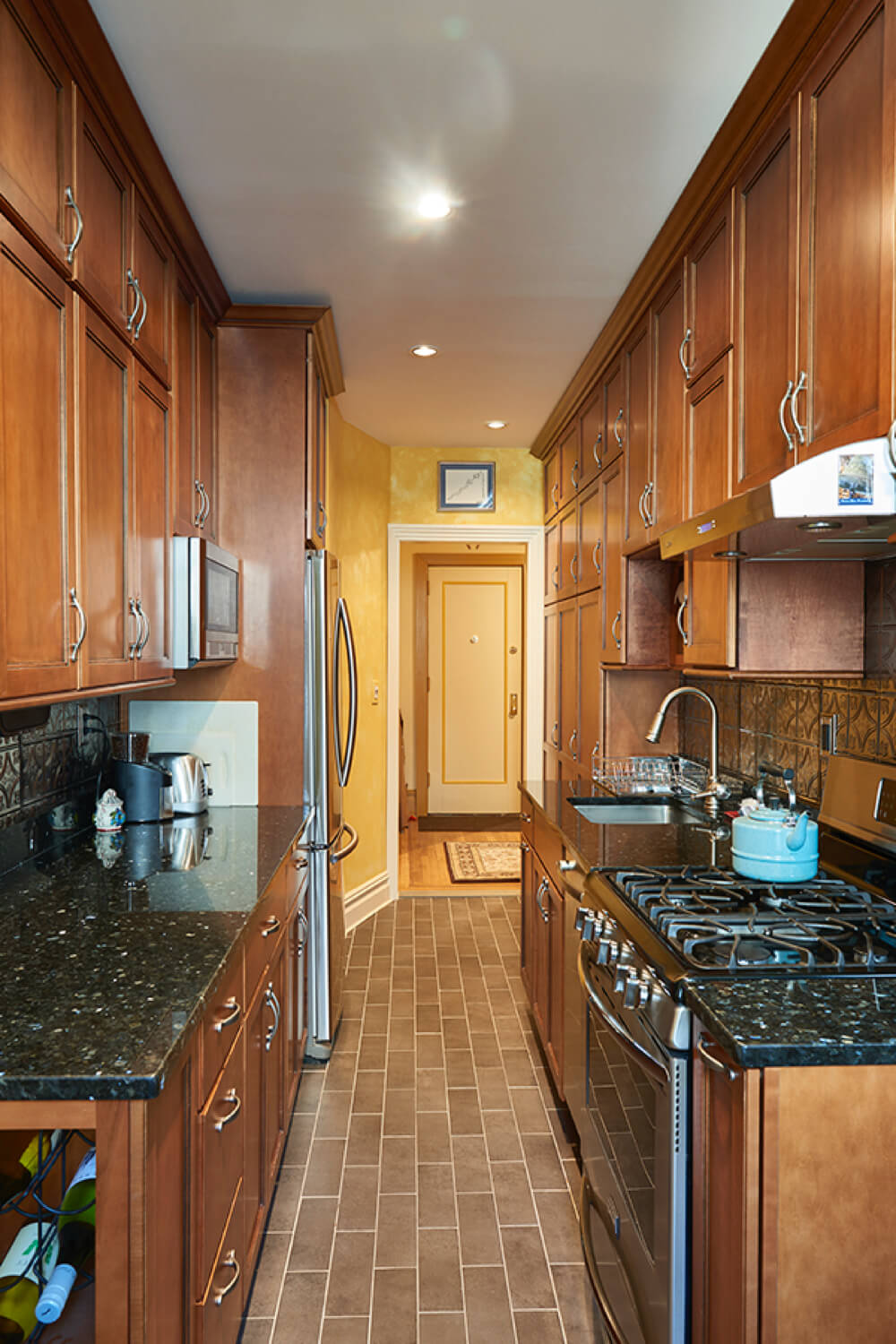
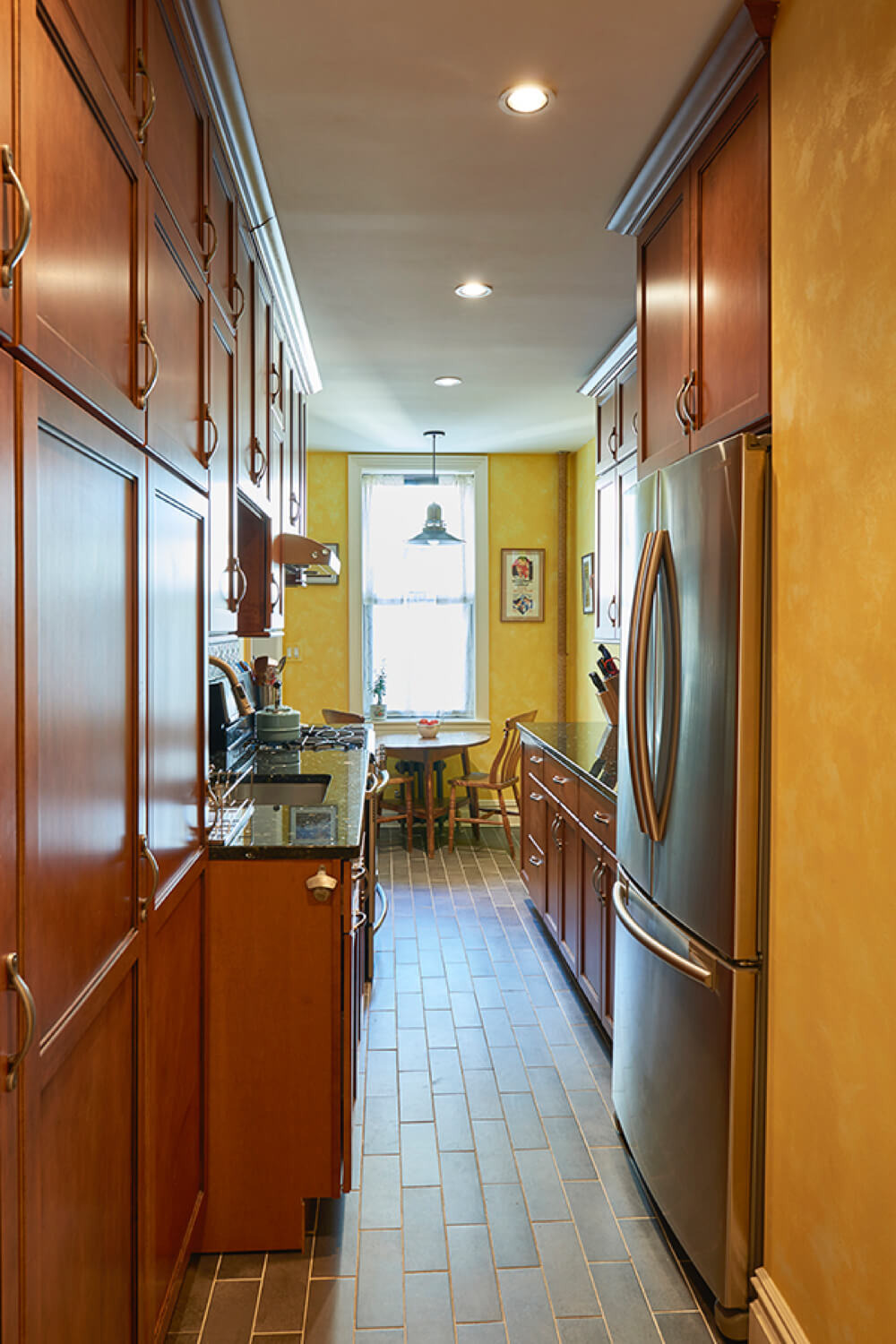
In the kitchen, Colin and Orli selected ceramic floor tiles that mimic a slate feel with organic color variation (many tiles in this style have texture or color variation that is digitally printed on top, but not these). They ordered Thomasville cabinetry from Home Depot in a whiskey black finish, which gives the kitchen a weathered, craftsman feel. They found the cabinet hardware on Build.com, whose order and return policy made it easy to directly compare more than a dozen finishes. The new countertop has become a deeply loved piece – at the Bright Granite shop, it was covered in a layer of dust and didn’t reveal it’s rich blue, green, and black translucent depth until it arrived for installation. All the appliances are from AJ Madison: the stove is a Fridgidaire 5-burner, the fridge is Samsung with french doors which leave just enough room to swing open in the galley, and the modern sink faucet is Moen. To finish the look, Colin and Orli wrapped the room in an antique silver gloss tin backsplash tile from American Tin Ceiling Company. They managed the faux finish on the walls themselves using a basic rag roll glazing technique (but substituting lace for the rag) and finishing things off with a soft blending brush, using a similar technique that was used in the living room. The barn light above the dining area is from Barn Light Electric.
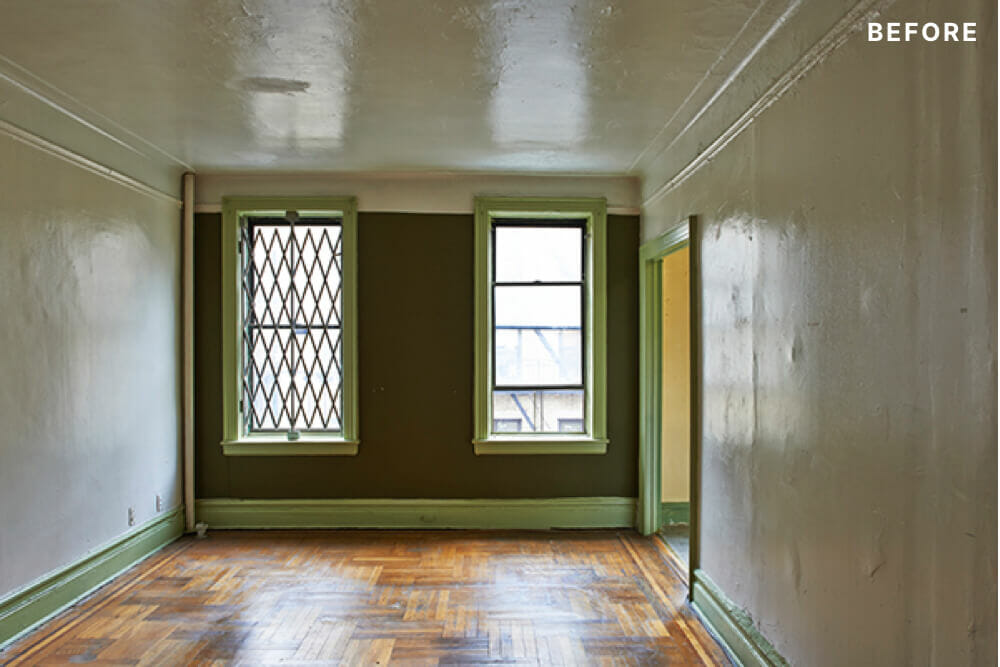
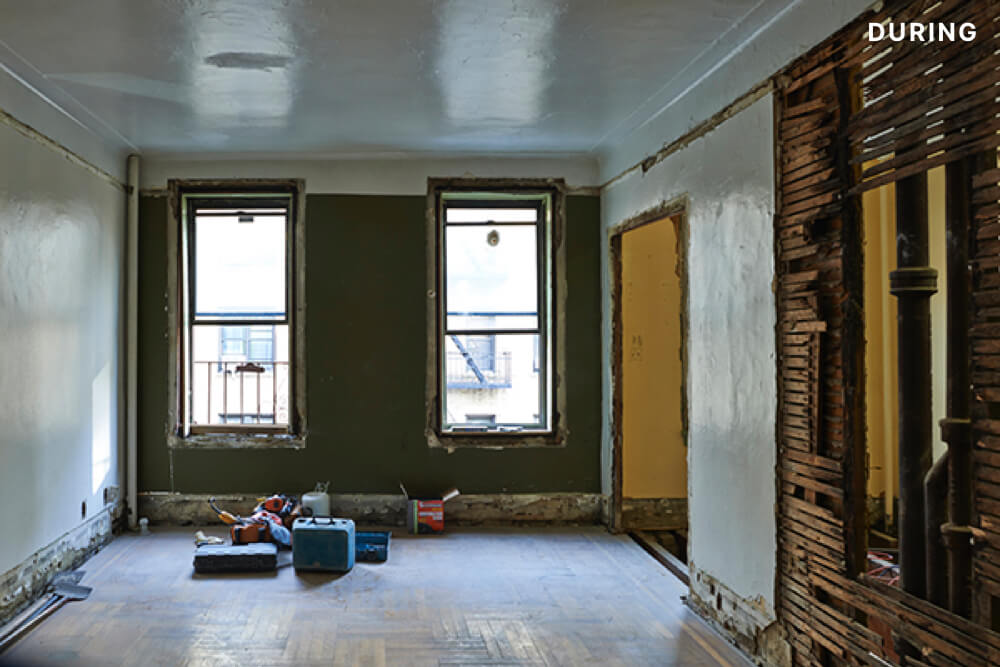
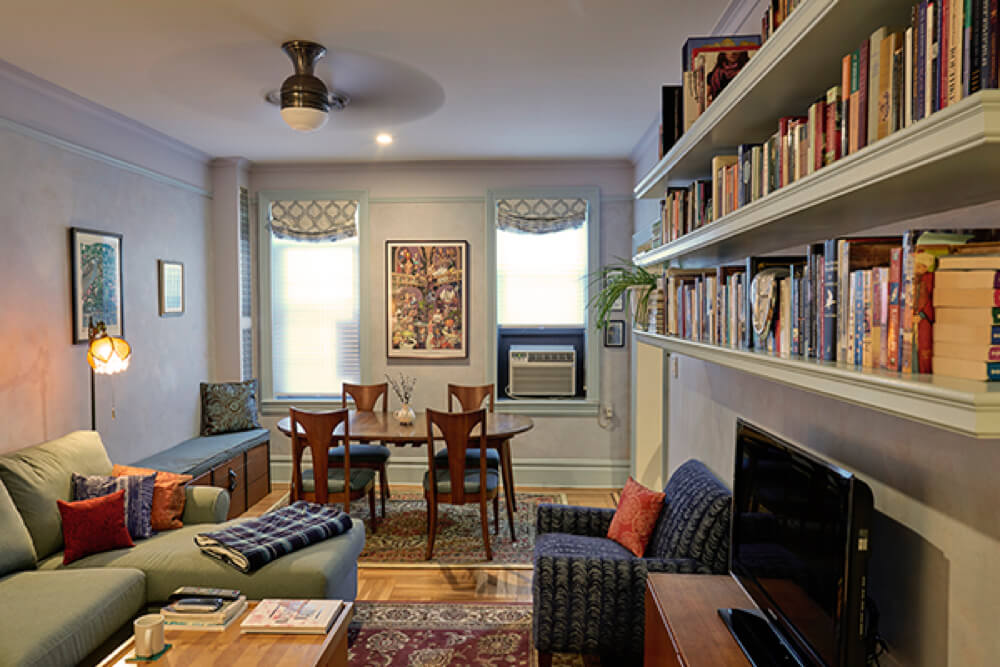
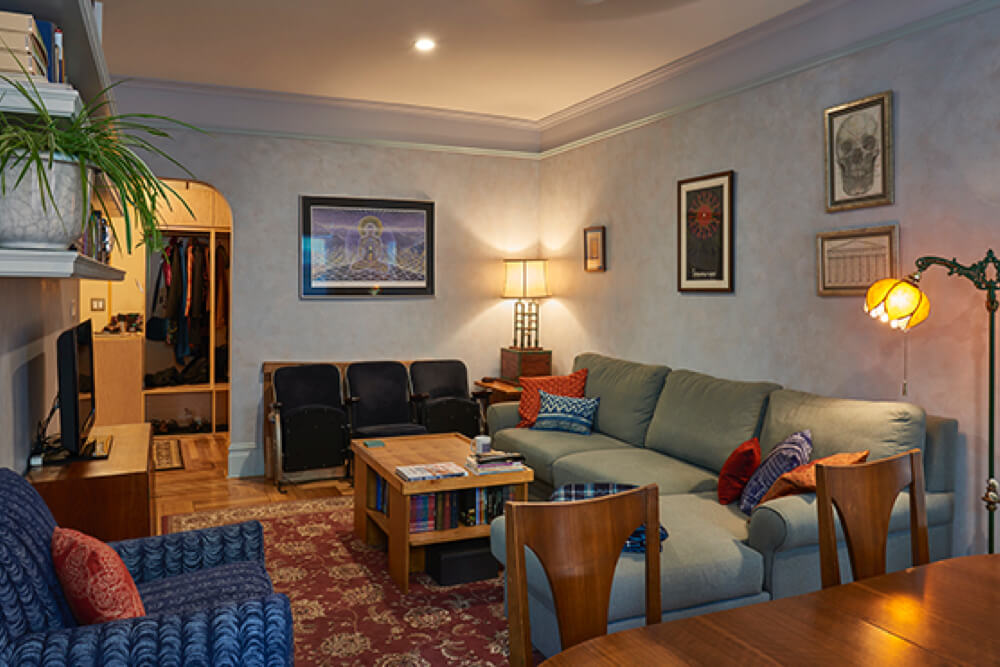
Throughout the apartment, Pedro sanded and finished the floors to preserve the original wood and inlay border with a high gloss luster. To conceal the steam heat pipe in the living room corner, Pedro boxed out the section and added a decorative grill from Advanced Architectural Grills. While the work in the living room was largely cosmetic, Colin and Orli are grateful to Pedro for his painstaking replicas of much of the building’s original details. Pedro custom-built the floating shelves to carry the same ornate lines of the picture rail molding. He was also able to largely match the trim molding that had previously existed with support from Dyke’s Lumber. However, since the door and window casements were not available off the rack, he went the extra mile and personally cut hundreds of feet of trim material to match the original art deco detail Colin and Orli loved.
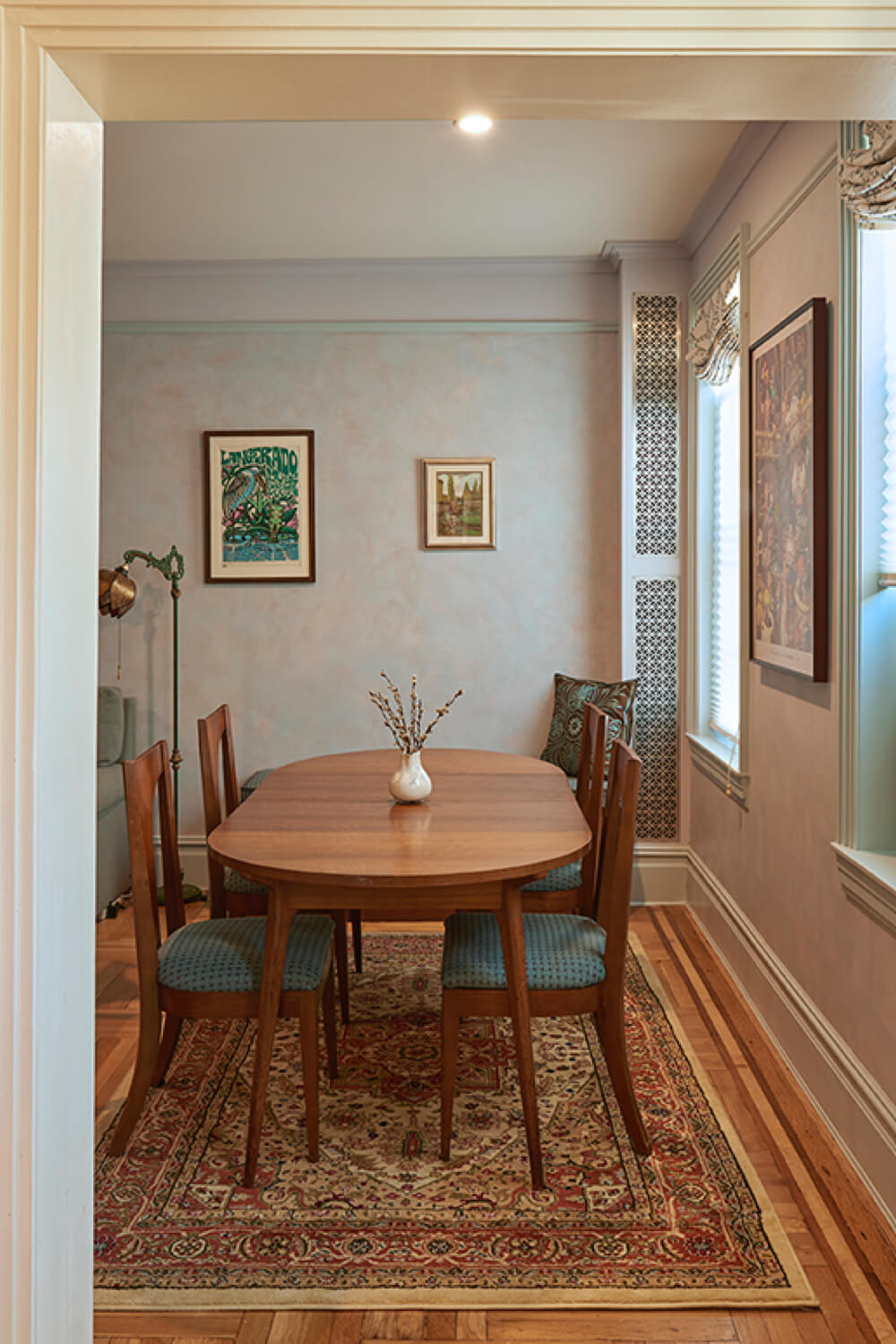
Thank you, Colin and Orli, for sharing your home with us! We are so glad that Pedro’s team was just right for the big and small details here and hope that your home will continue to be a creative and inspiring place for you both.
Bathroom Selects >> floor tile: black and white hex Home Depot / wall tile: green ceramic Complete Tile / sink vanity: Thomasville / countertop: granite Bright Granite / fixtures and eco-flush toilet: Faucet Direct
Kitchen / Living Area Selects >> cabinets: whiskey black finish Thomasville Cabinetry / cabinet hardware: Build.com / countertop: granite Bright Granite / stove: 5-burner Fridgidaire / fridge: Samsung / sink faucet: Moen / backsplash tile: antique silver gloss American Tin Ceiling Company / ceiling fixture: Barn Light Electric / heat pipe decorative grill: Advanced Architectural Grills / trim molding: Dyke’s Lumber
Sweeten handpicks the best design and construction experts for major renovations. Follow the blog for fun stories from real homeowners about creating spaces they love and when you’re ready to renovate, start your project.
