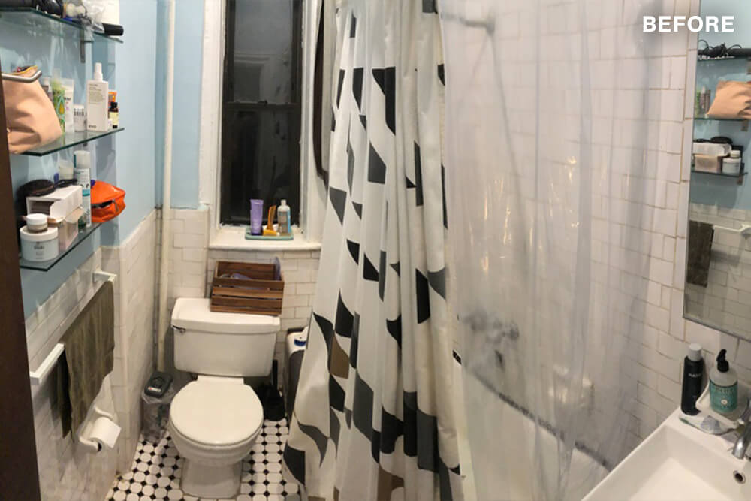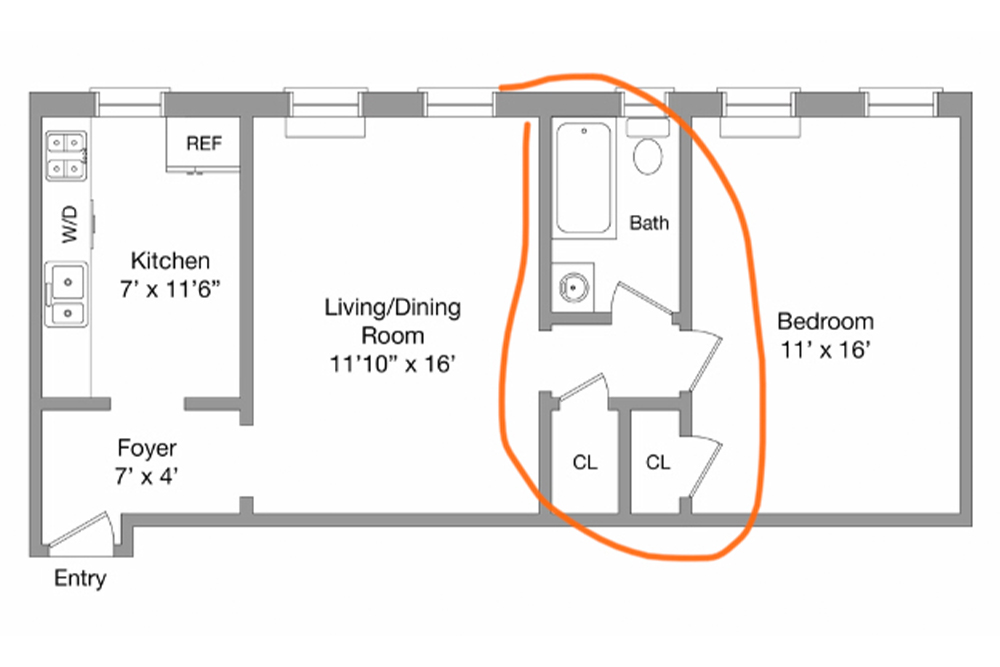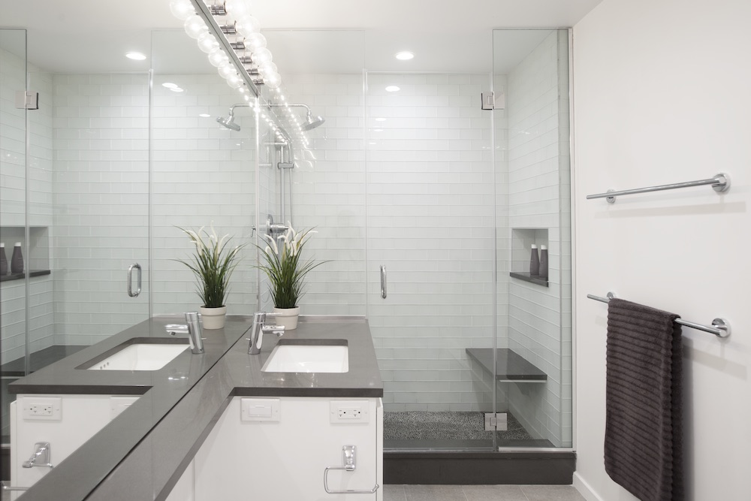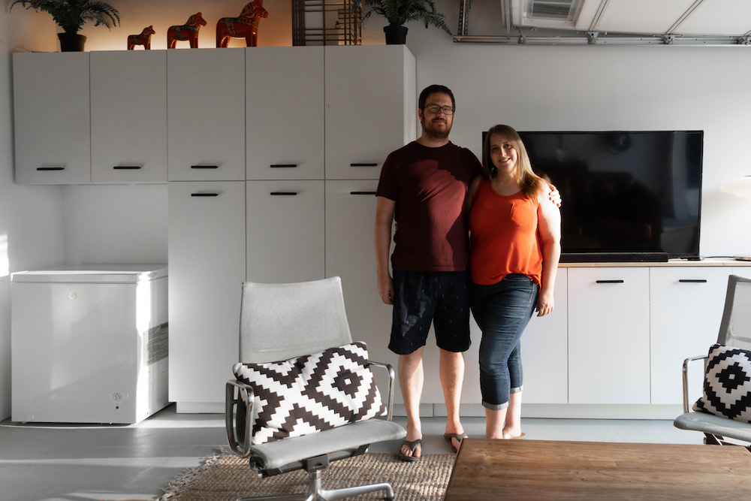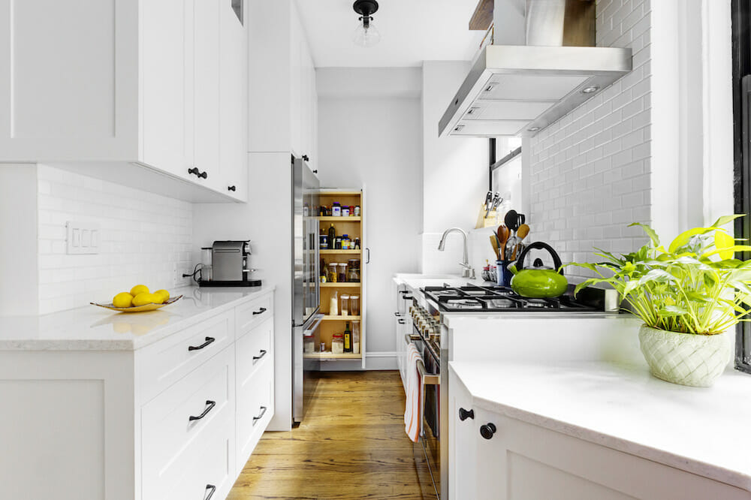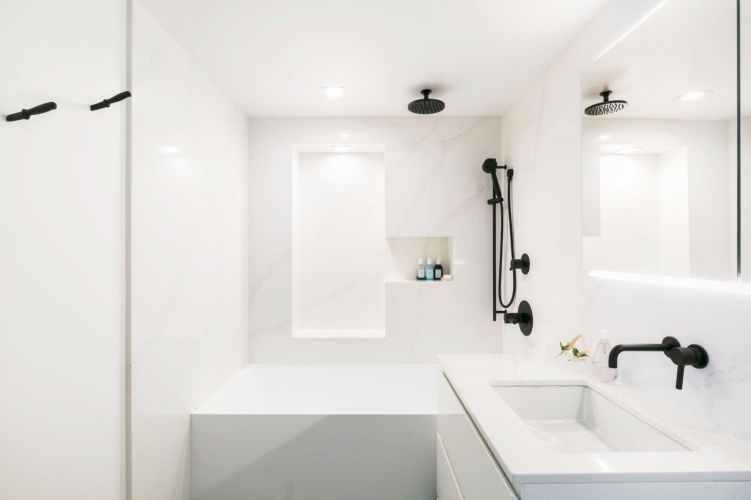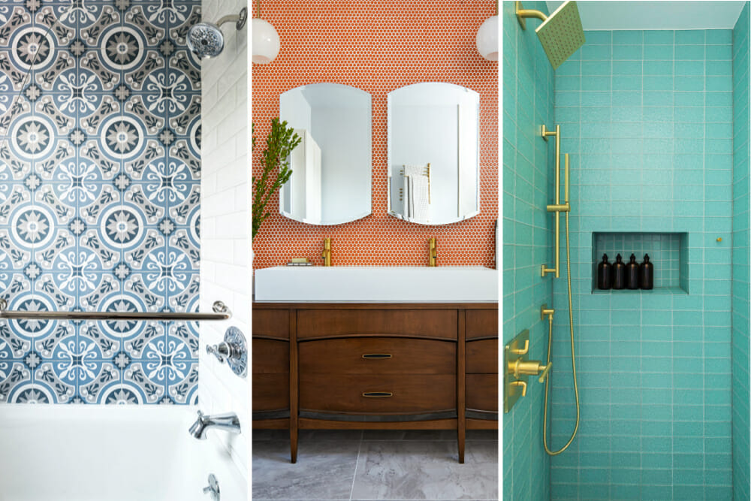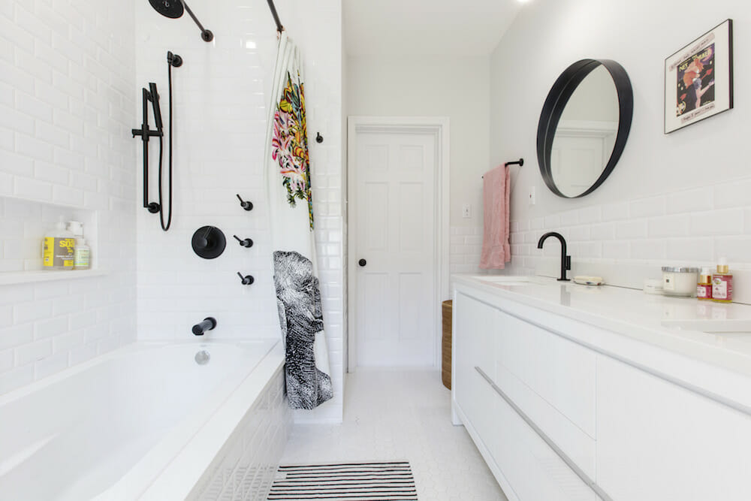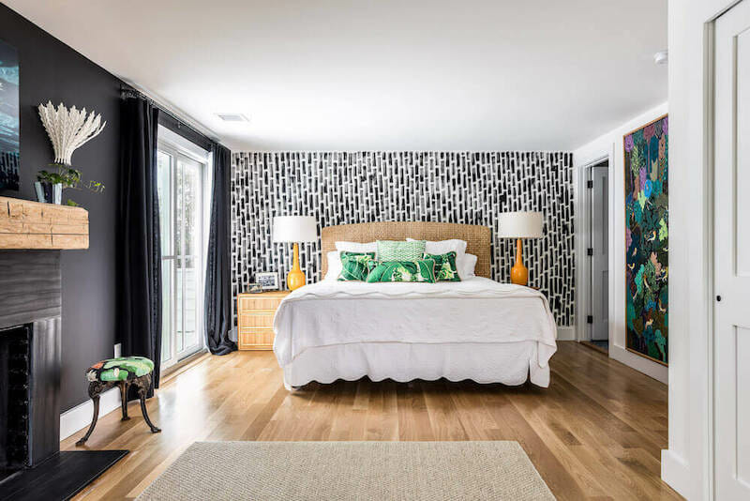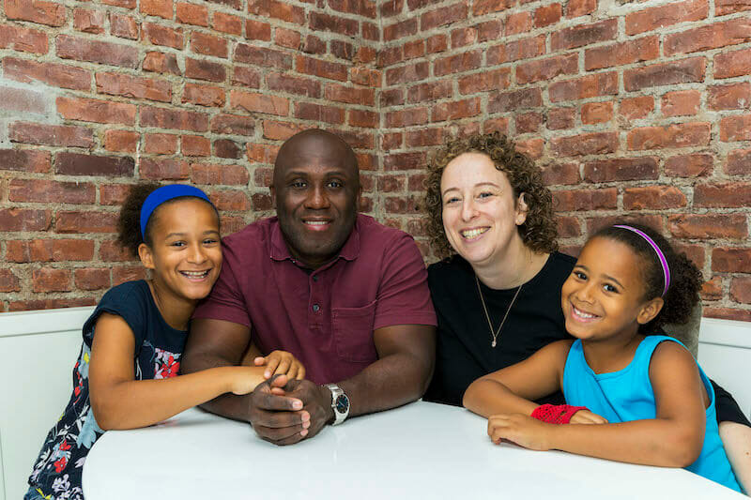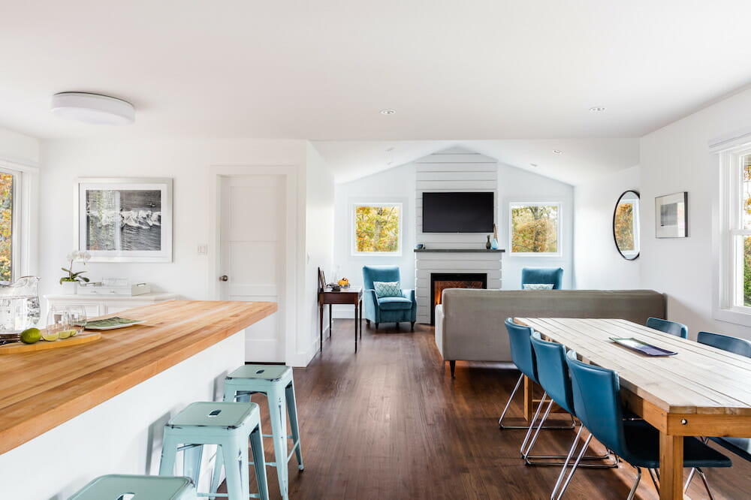My Sweeten Story: A Crown Heights Duo Takes on Their Smallest Spaces
A dream shower and walk-in closet complete this Crown Heights closet and bathroom renovation
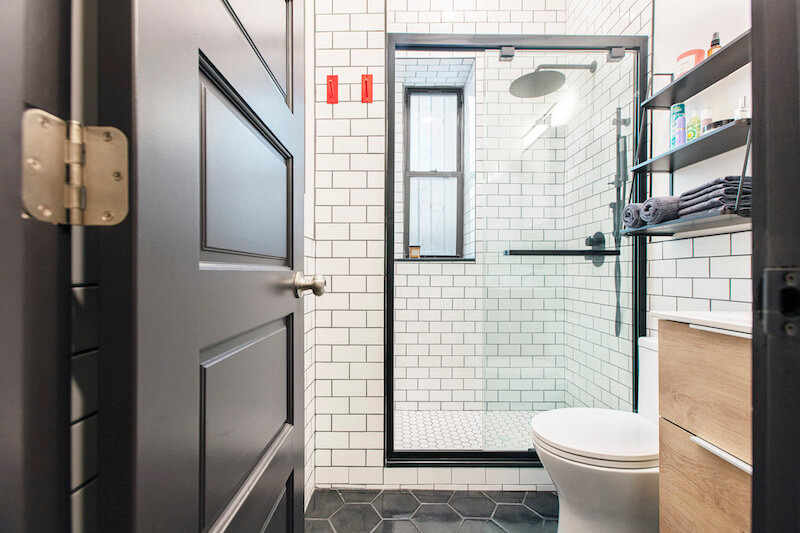
“After” photos by Miao Jiaxin for Sweeten
- Homeowners: Kate + Max posted their bathroom and closet renovation on Sweeten
- Where: Crown Heights in Brooklyn, New York
- Primary renovation: A new bathroom layout and combining closets in a 610-square-foot apartment
- Sweeten general contractor
Written in partnership with homeowners Kate + Max
Finding the right time to renovate
We’ve all walked into homes where two different sets of ideas are in play. This renovation was part of a quest for cohesion. We’d established an aesthetic when we’d updated the kitchen two years before, and we were now putting in a bathroom and closet we could love. The old set of ideas included a showerhead on the long side of the bathtub and pitch-dark storage spaces. We were not sad to see them go.
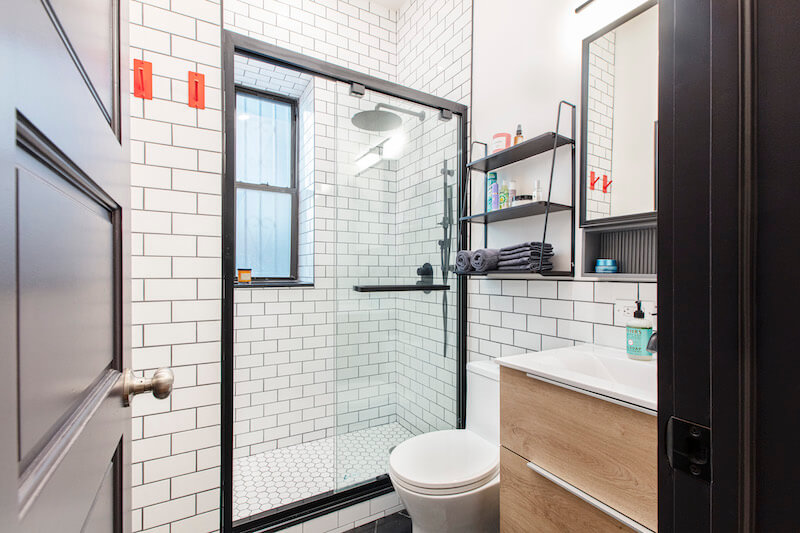
We are Kate, a creative director for a women’s wellness startup, Max, a data analyst at a tech firm, and Lenny, a female Pitbull/Rat Terrier mix. We live in Crown Heights, Brooklyn, in a 1926 co-op building. We’re first-time homeowners of a 610-square-foot one-bedroom apartment. We purchased in January 2016 as first-time buyers. We didn’t change the place until 2019 when we renovated the kitchen.
We planned to wait to continue renovating, but the combination of being home due to Covid-19 and having few opportunities to spend money meant that we wanted a nicer place and we accelerated our savings plan. We decided to go for it this year and renovate the bathroom and our closet as a single project.
Swapping out the tub for a shower
Remodeling the 35-square-foot bathroom was a style choice, but also one of function. In the existing room, neither the floor nor the walls were level. We hated that the shower head was in the middle of the wall on the tub’s long side. We wanted a modern stand-up shower with a glass door instead of the step-in tub and wraparound shower curtain. The closet redo made sense to tack on because of its proximity to the bathroom. We wanted to combine two small adjacent closets—one accessible from the bedroom, the other from the hallway—into a single large one. Neither closet had electrical wiring, so finding our things was a challenge. We knew we could net more storage if we merged them into one large closet.
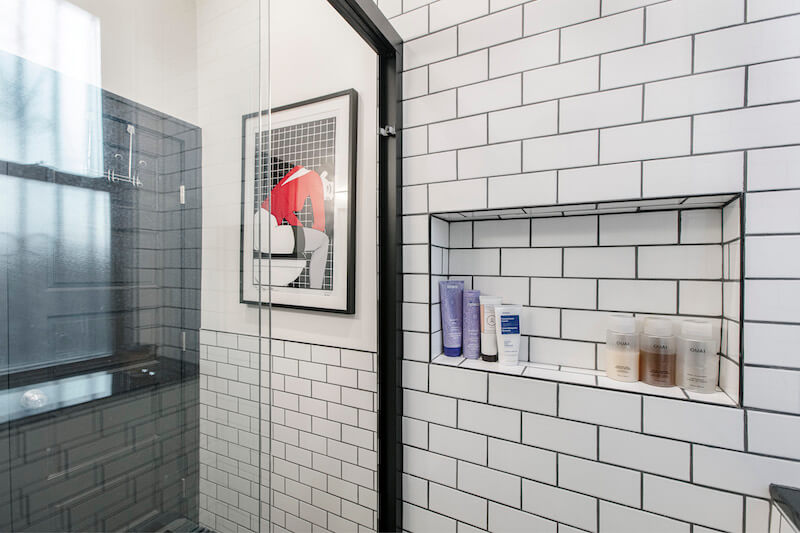
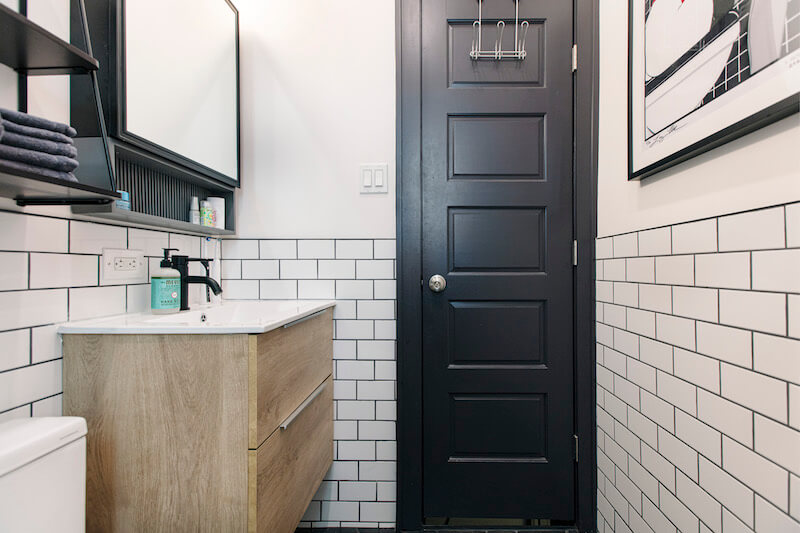
This was easily the most challenging phase of the project, since we’d left Brooklyn on a road trip and were far away when the contractor discovered the problem. We didn’t need to worry.
Creating a whole new bathroom layout
We started in the bathroom. We rearranged the whole bathroom, so this was not a simple “rip and replace.” Moving the shower to the back wall meant relocating the toilet and reconfiguring the plumbing proved necessary. Our biggest questions were about the unknowns. In a nutshell, here’s what we learned: You can’t prepare for what’s behind a wall or under the floor. You carry out the demolition and hope to get lucky.
Renovate expertly with Sweeten
Sweeten brings homeowners an exceptional renovation experience by personally matching trusted general contractors to your project, while offering expert guidance and support—at no cost to you.
We’d decided we wanted white subway tile with a dark gray grout on the walls. The floor tiles had a distressed texture in dark gray. The vanity’s light wood finish matches our kitchen cabinets, and it offers tons of storage even though it’s only a 24-inch unit. The toilet search was more challenging than expected since we had specific size requirements, but eventually, we found one we liked.
The contractor handles the discovery under the subfloor
We’d heard plenty of nightmares about people moving plumbing in New York City bathrooms and hoped our fate might be different, but it wasn’t. Having completed most of the demolition, the contractors lifted the floor tile. Beneath the visible layer, they discovered two additional layers of tile. Once the subfloor was exposed, it was clear it had been compromised, both by years of trapped moisture and the weight of those three tile layers.
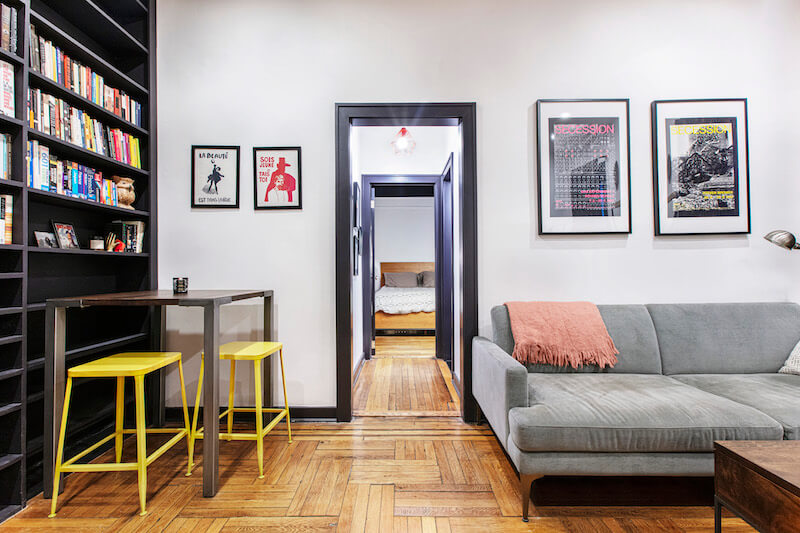
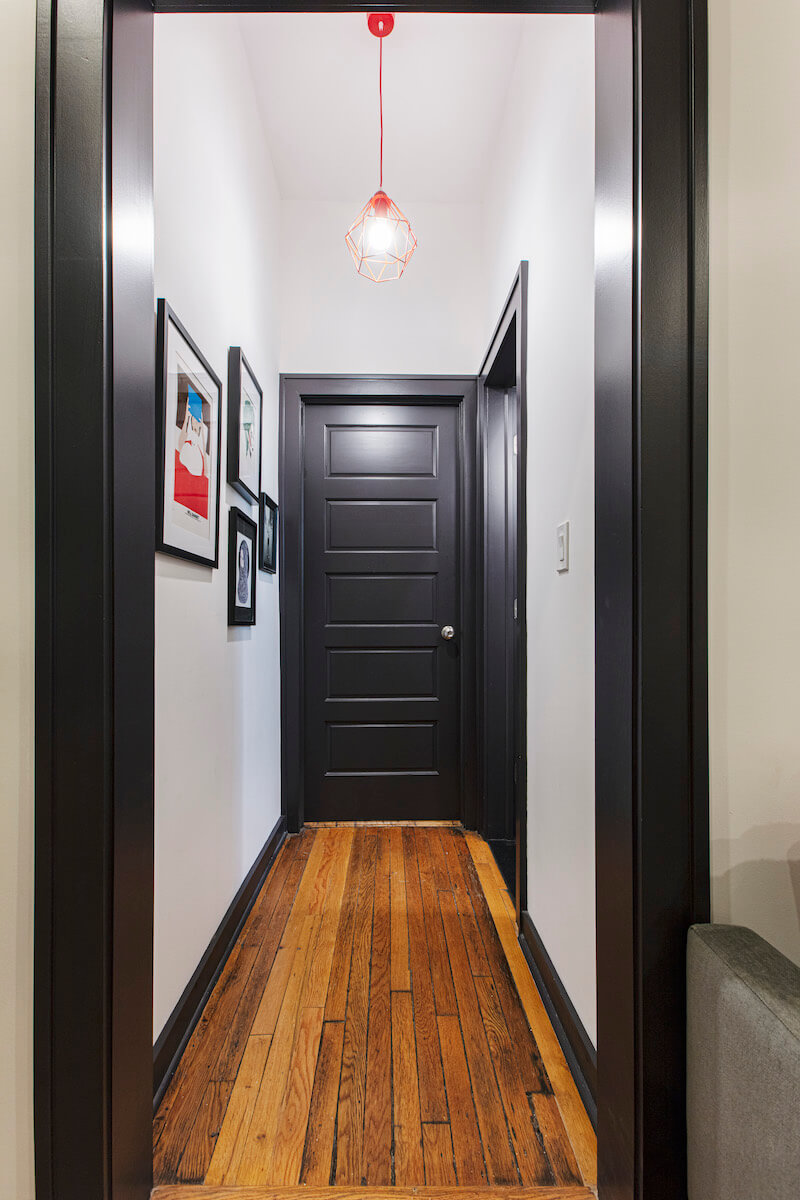
The co-op’s engineer brought onsite recommended pouring a new concrete slab, which added expense and impacted our schedule. This was easily the most challenging phase of the project since we’d left Brooklyn on a road trip and were far away when the contractor discovered the problem. We didn’t need to worry. Our contractor worked with the building’s engineer to pour the new slab to the required specifications.
Smooth communication with their contractor
Our Sweeten contractors provided us with updates via an online project-management tool that helped with communication throughout the job. The team used the tool to share photo and video updates. It helped to keep everyone in sync and organized. That platform really streamlined the conversation regarding every aspect of the job. The bathroom came together exactly as we’d hoped. We’re thrilled with the new storage, including an inset bottle nook in the shower. And the rain showerhead combined with our building’s incredible water pressure makes for an immersive experience every morning.
Combining closets for a larger one
The expanded bedroom closet came next. The contractors removed the wall separating the two smaller closets in order to merge them; we kept the door on the bedroom side. I love being able to see things in the closet, thanks to the increased space, and the addition of wiring let us install good lighting. For the shelving, we took a hybrid approach, buying all of the parts separately. The white shelves are typical closet shelves, but the racks are meant for garage storage. We can finally find our clothes!
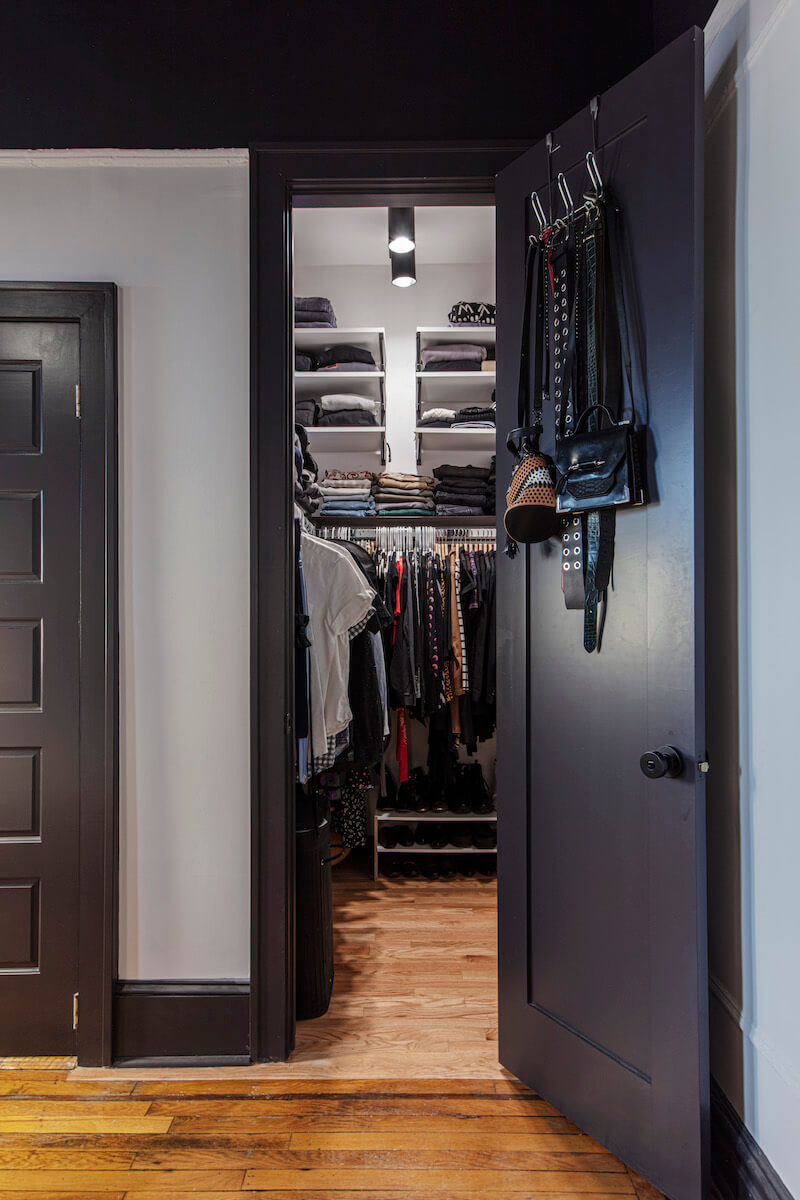
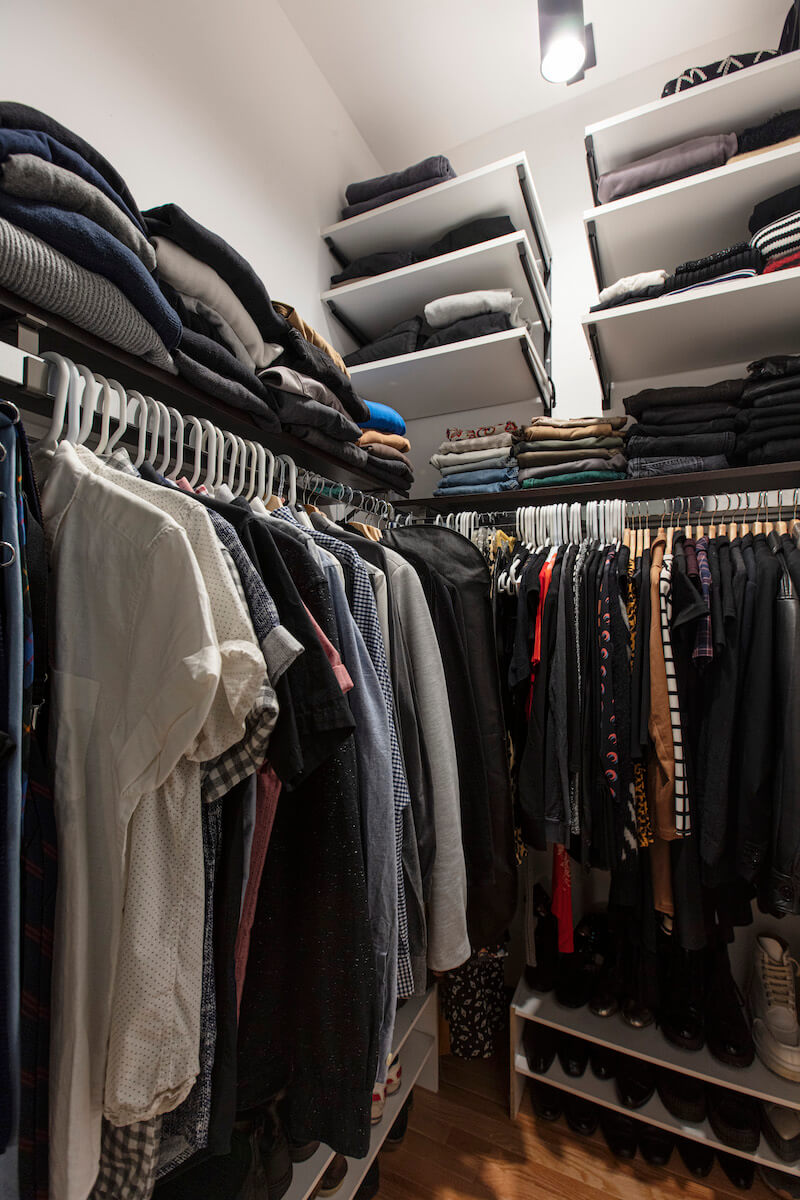
This closet hack would also mean addressing the hallway with trim and paint. On that side, the contractors closed the door opening and painted the wall, where we later created a gallery wall for art and photos. The previous door trim was missing chunks of wood (likely from people moving big objects in/out of rooms and banging into the door frame.) It had also been painted a million times and was generally an eyesore. We knew replacing the door and window trim would go a long way towards refreshing the space. The red light fixture provides a nice pop of color.
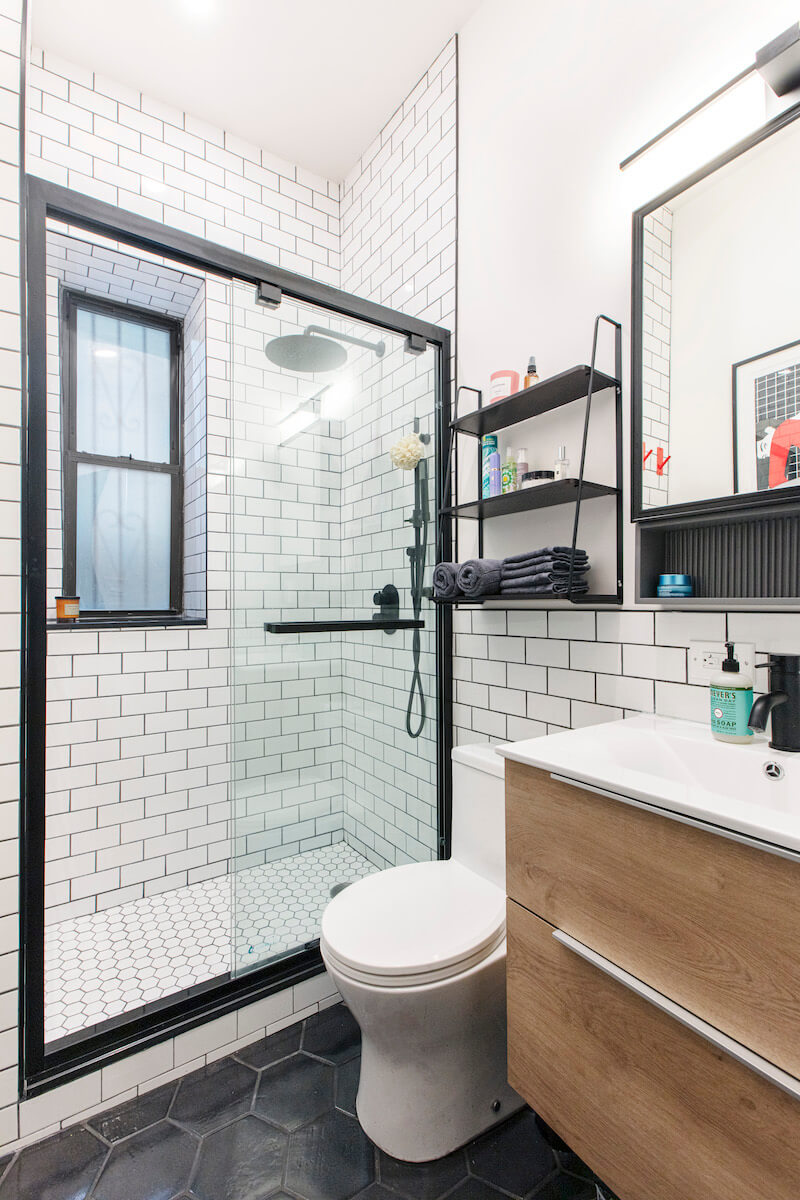
Their Sweeten contractors: the right renovation partners
This was a much larger project than we thought we’d be taking on this year, but it worked out beautifully. Our Sweeten contractors were transparent about billing, supplying us with perfectly itemized invoices. They were terrific problem solvers, with elegant design sense and ideas that enhanced our final results. We love our new apartment!
Thank you, Max and Kate, for sharing your bathroom and closet renovation with us!
Materials Guide
BATHROOM RESOURCES: Bond Tile “Palermo” gray ceramic floor tile; Elite Tile “Crown Heights” ceramic subway wall tile; DreamLine “Encore” shower door with ClearMax™ Technology; Latitude Run “Ranjeet” 3-tier display wall shelves; Wrought Studio Strobel surface-mount medicine cabinet: Walmart. Modern brass wall-mount shower set in matte black finish, #J020862-US-12IN-THSV-SB: Homary. Marina 24” Natural Oak Vanity: Eviva. Vega vanity light: Lightology. Toilet: Woodbridge.
CLOSET RESOURCES: Shelving: The Container Store. Rebrilliant “Kintzel” heavy-duty racks: Wayfair.
HALLWAY RESOURCES: Paint in White Opulence OC-69 in matte finish: Benjamin Moore. Light fixture: Light Stock Store.
—
Sweeten handpicks the best general contractors to match each project’s location, budget, scope, and style. Follow the blog, Sweeten Stories, for renovation ideas and inspiration and when you’re ready to renovate, start your renovation with Sweeten.
