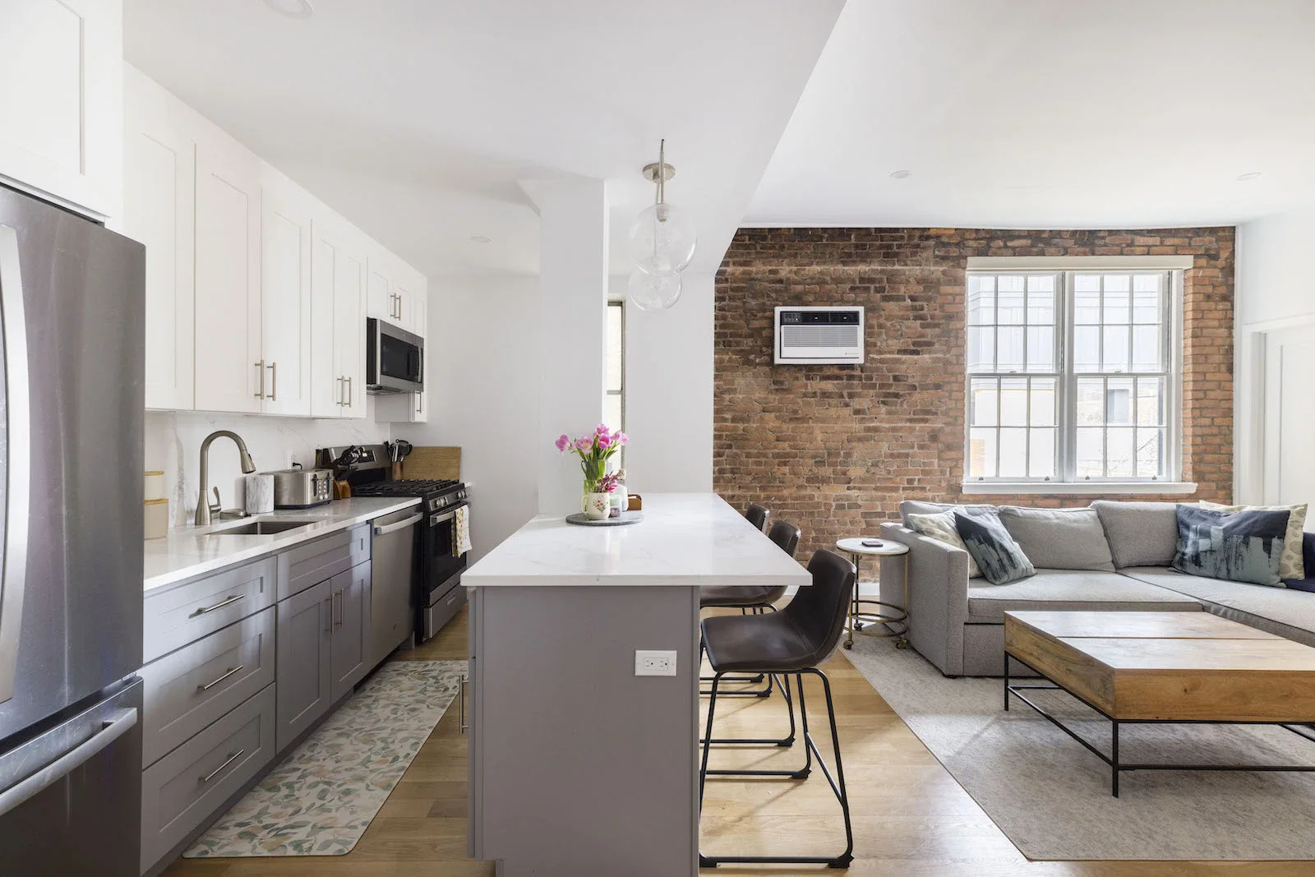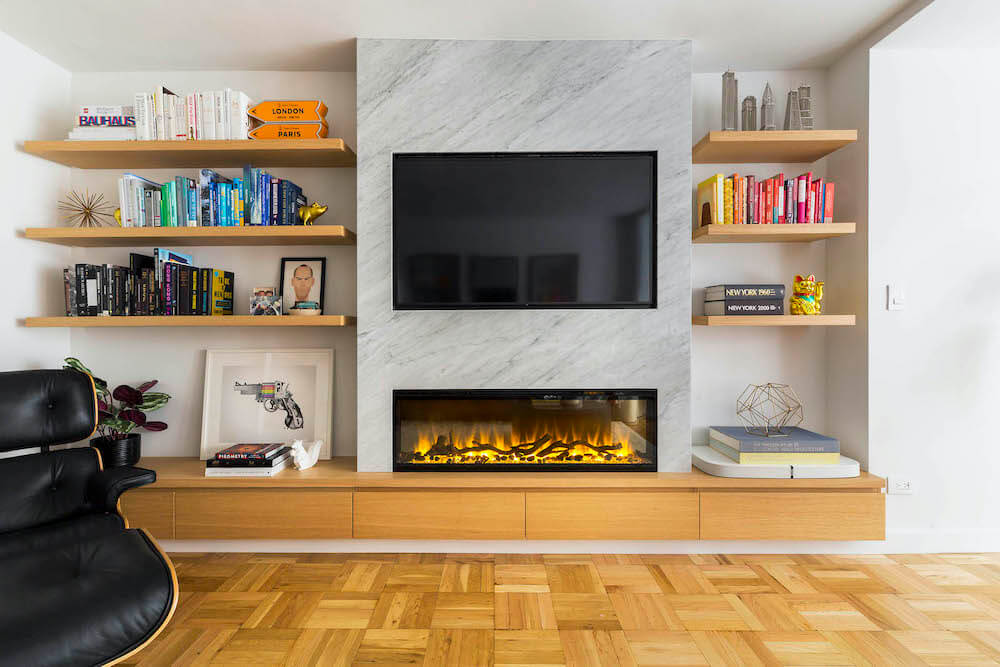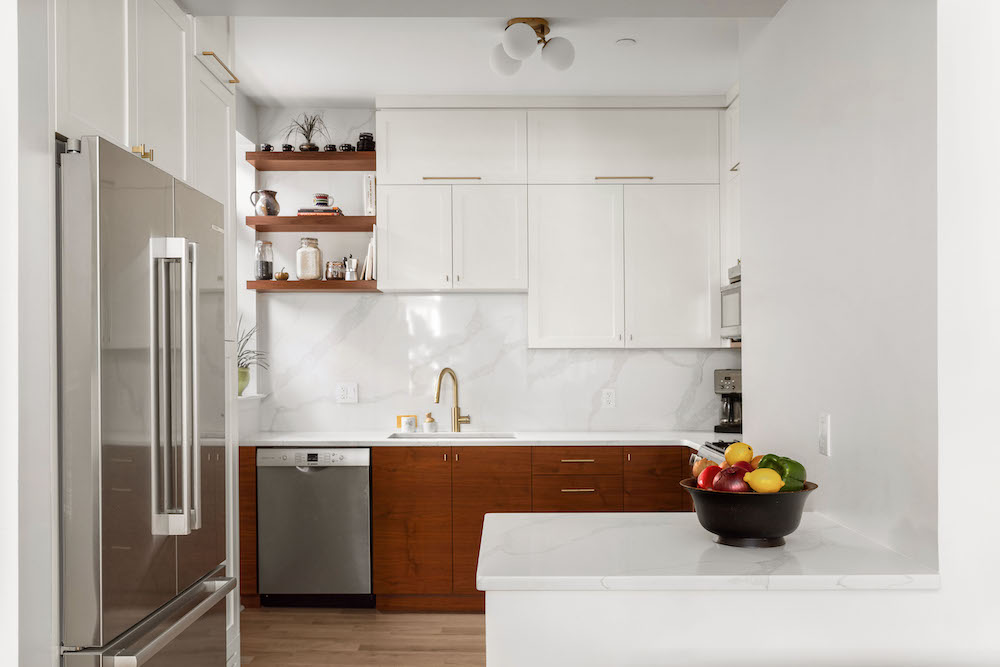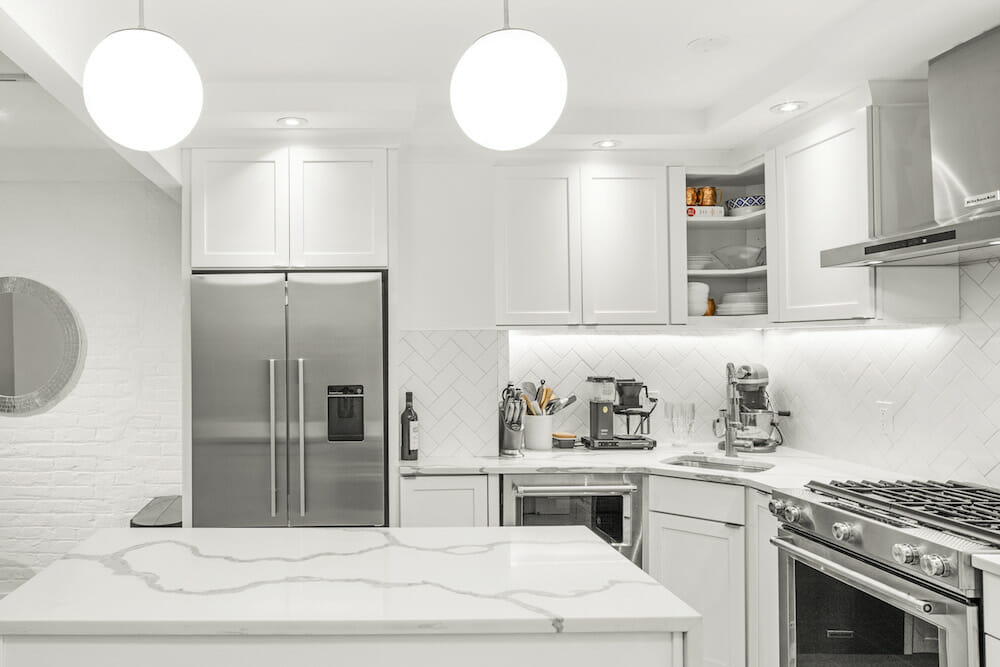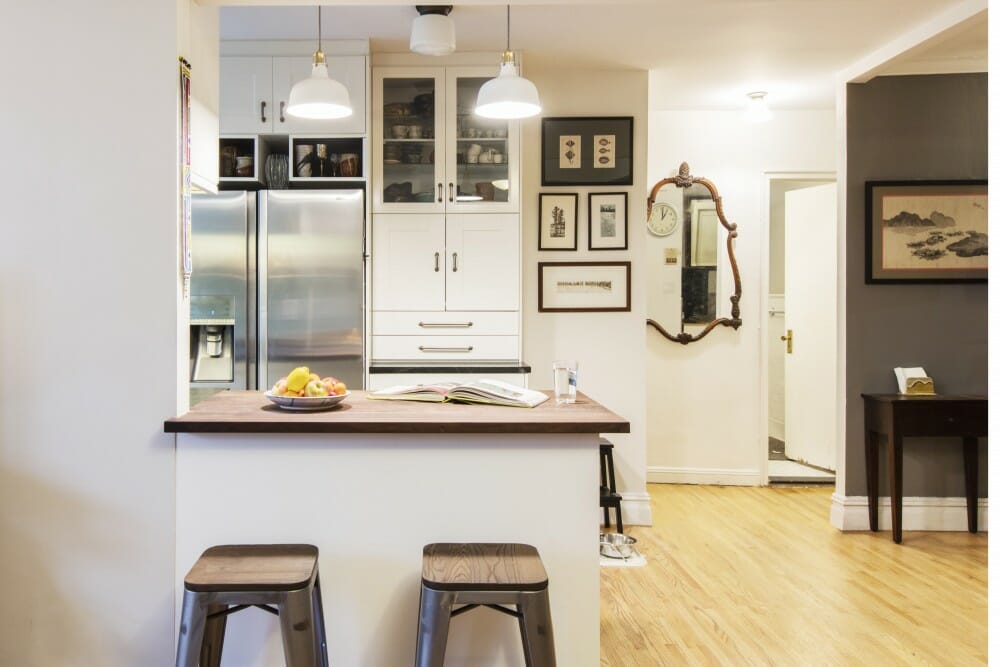Renovation Dilemma Solved in Hell’s Kitchen
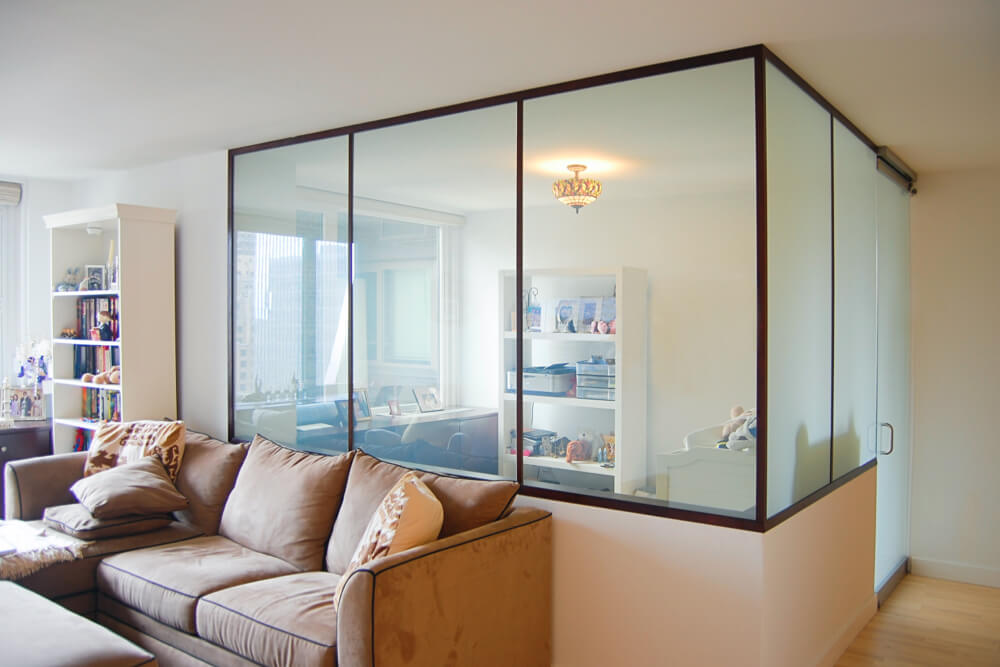
What do you do when your renovation plans seem to be creating one problem, while solving another? This week, we have a great example of how an architect in our network was able to help a couple of new homeowners choose the best, personalized solution for their space. tS member Andrew Mikhael Architect recently completed this renovation in Hell’s Kitchen, where the biggest challenge came in weighing the options of privacy & daylight penetration. The homeowners, a young professional couple, called Andrew last summer, just after closing on their 972 sqft, 1-bedroom flat. The plan for their new space was to add a second bedroom which would be used as a guest room, and soon, a nursery. The new bedroom would be built into the living room which created one primary dilemma — in order to block out the new space, they’d be enclosing nearly half of the windows that let light into the home’s open living, dining & kitchen spaces. The solution they found working with Andrew meant that the couple wouldn’t have to compromise either privacy or sunlight penetration in building the new bedroom.
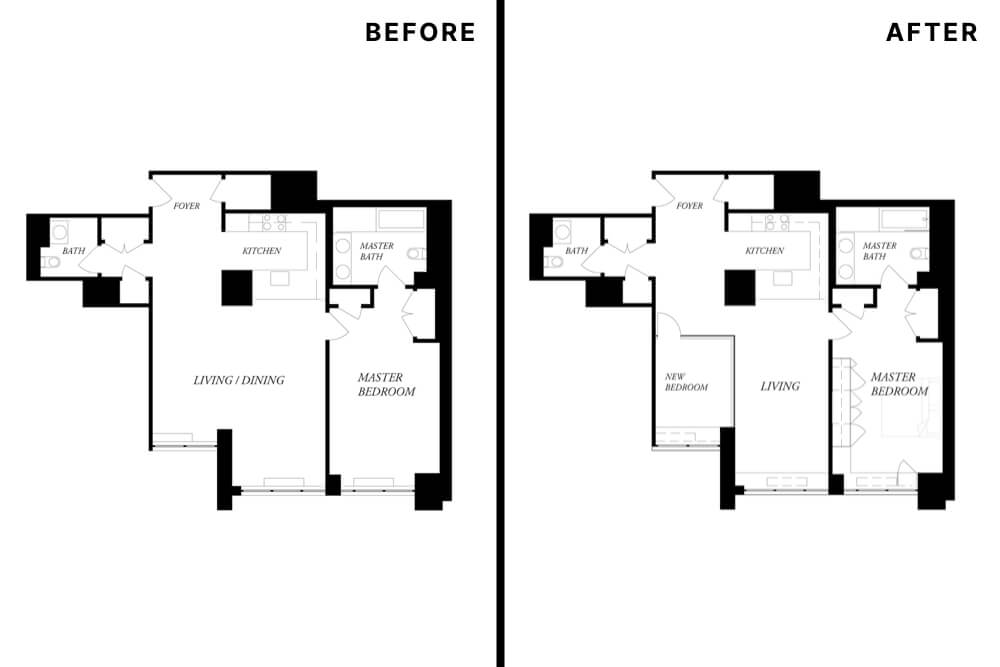
Andrew’s floor plans show how the designer sectioned off the corner space for the ~100 sqft bedroom. Andrew also worked with the homeowners to design custom built-ins for storage in their master bedroom, as well as storage enclosures for the home’s less-than-attractive HVAC units (–also known in the industry as ‘blowers’).
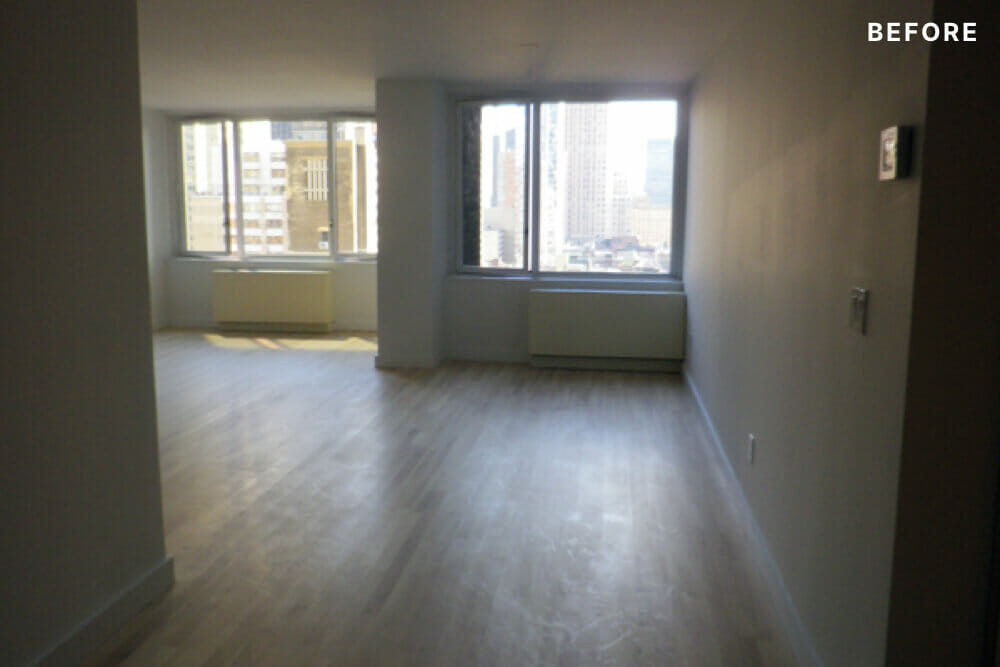
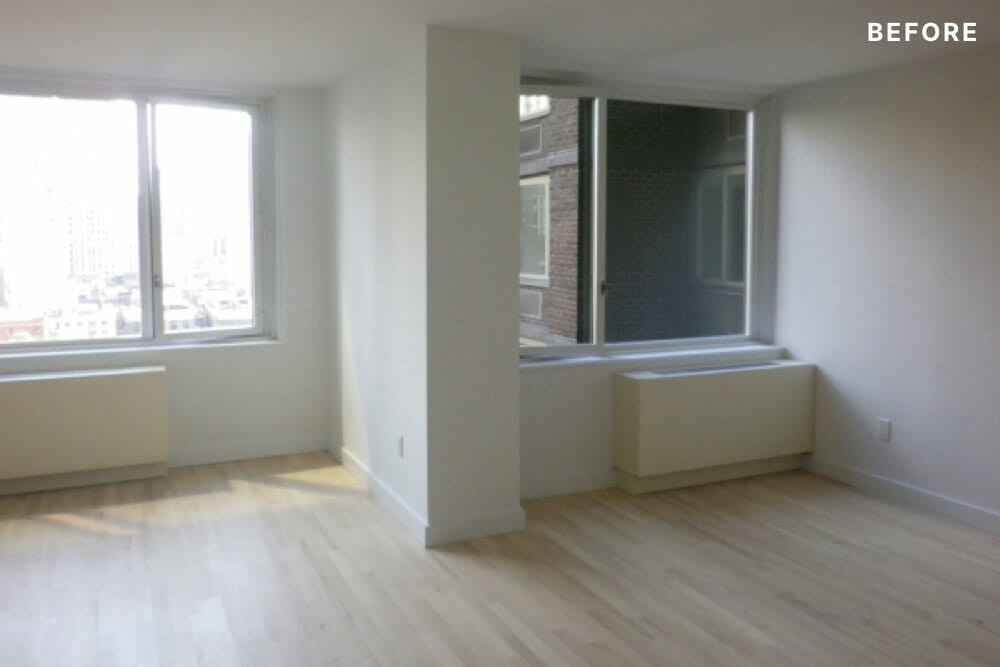
Here’s a look at the living space before the renovation. The right-hand corner of the space (as shown in both of the above photos) is where the new bedroom would be built, and, as you can imagine, putting up walls here seemed to present a challenge for the deep space by eliminating the natural daylight & sweeping city views through those windows. Sweeten brings homeowners an exceptional renovation experience by personally matching trusted general contractors to your project, while offering expert guidance and support—at no cost to you. Renovate to live, Sweeten to thrive!
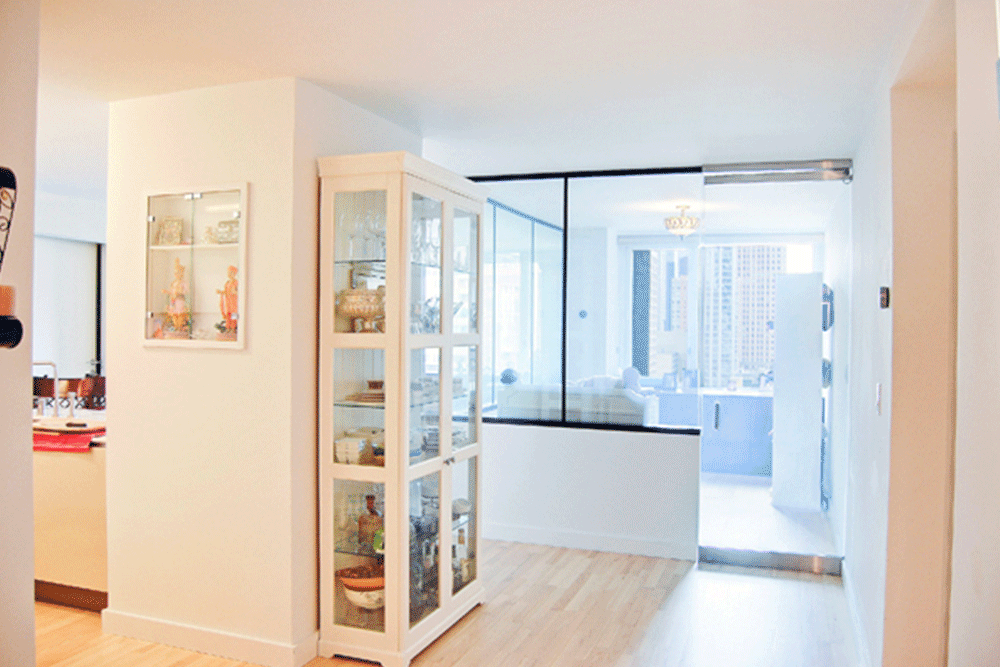
The solution? Switchable glass! Here, we’re looking into the renovated space to see that the new enclosure was built with glass walls & a glass door, which allows the homeowners to take advantage of both the light & city views, despite the added enclosure. Looking all the way to the back of the bedroom, we also get a glimpse of the new custom storage units that were built-out to conceal the unsightly HVAC blowers and provide much more functional storage space.
What about privacy in the glass bedroom? The clever use of ‘switchable’ glass takes care of privacy as well; the technology behind the glass allows it to switch electronically from transparent to opaque at the flick of a switch, or on a dimmer. Here’s a cool video to illustrate what the glass can do.
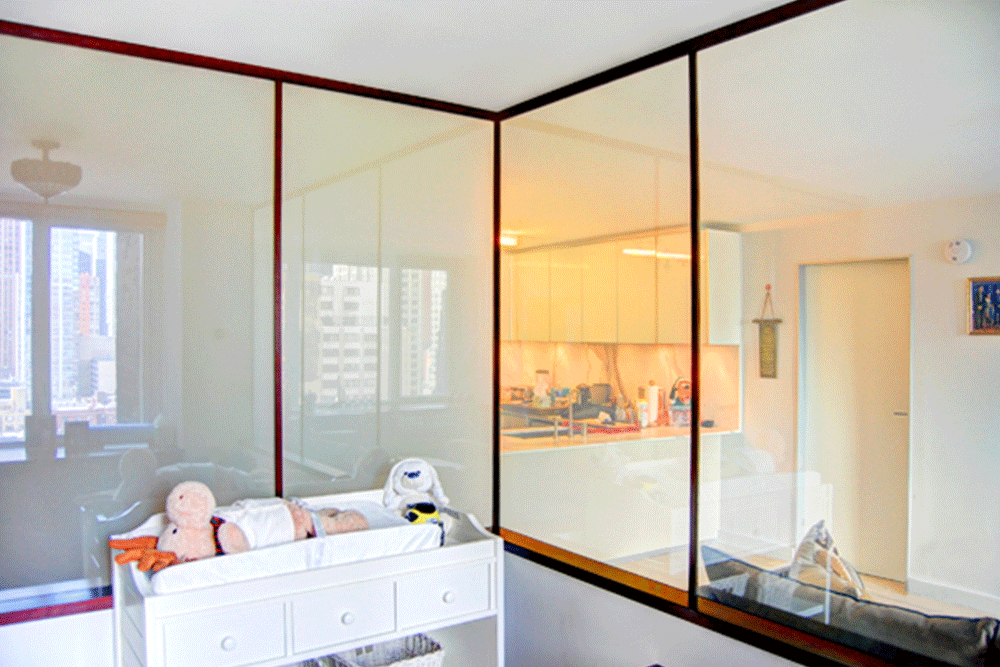
Looking toward the room from inside the main living space, this image shows the glass walls with one side ‘on’ and one side ‘off’
Inside the room, with the white glass walls ‘on,’ there is enough privacy for a guest to feel comfortable in the space.
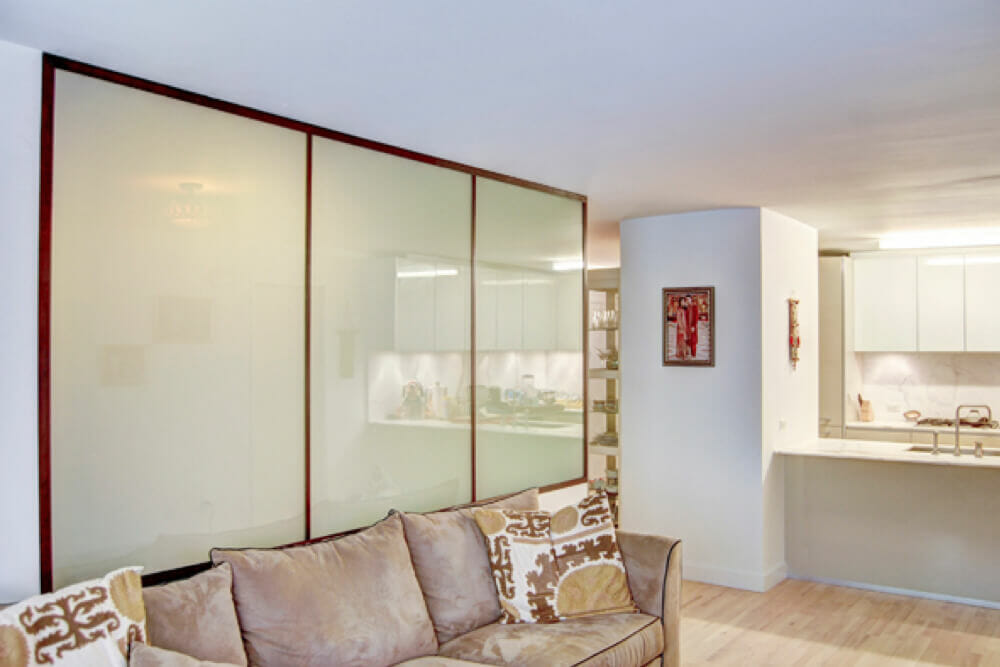
Back in the living room, the framed glass panels don’t take away from the family’s decor style, which is contemporary with a neutral palette.
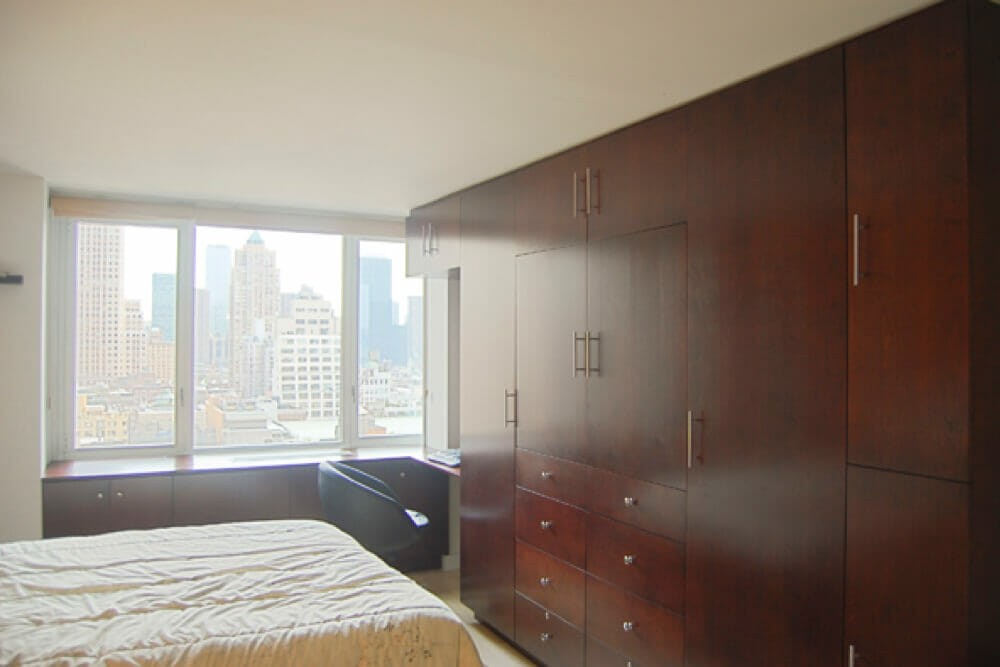
Inside the master bedroom, Andrew also designed this floor-to-ceiling, custom wardrobe in stained maple. The his/hers wardrobe unit connects around the room with a built-in corner desk — a great place to do some work, or just take in the view!
Nice work & many thanks to Andrew Mikhael Architect!
Ready to transform your space? Post your project to Sweeten!
