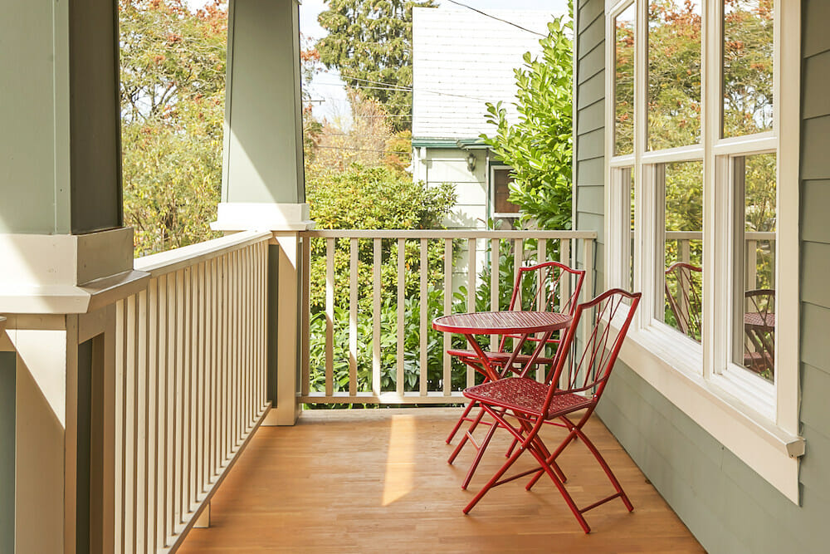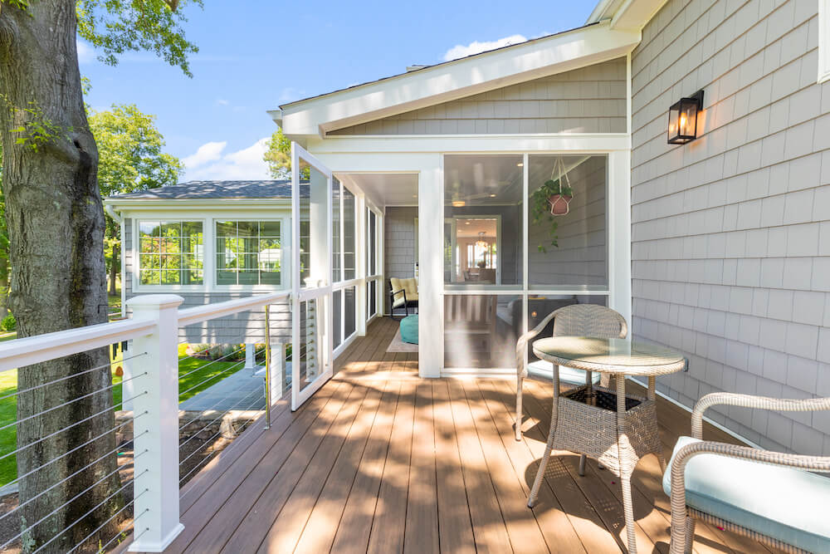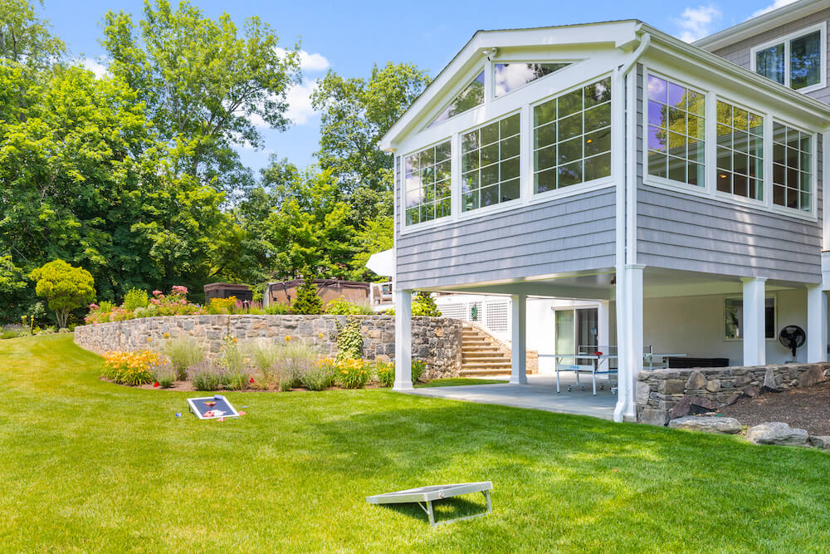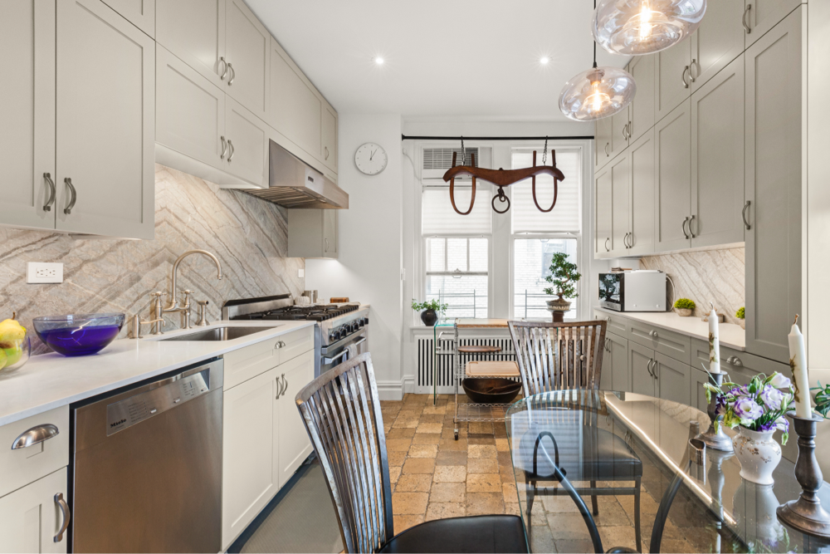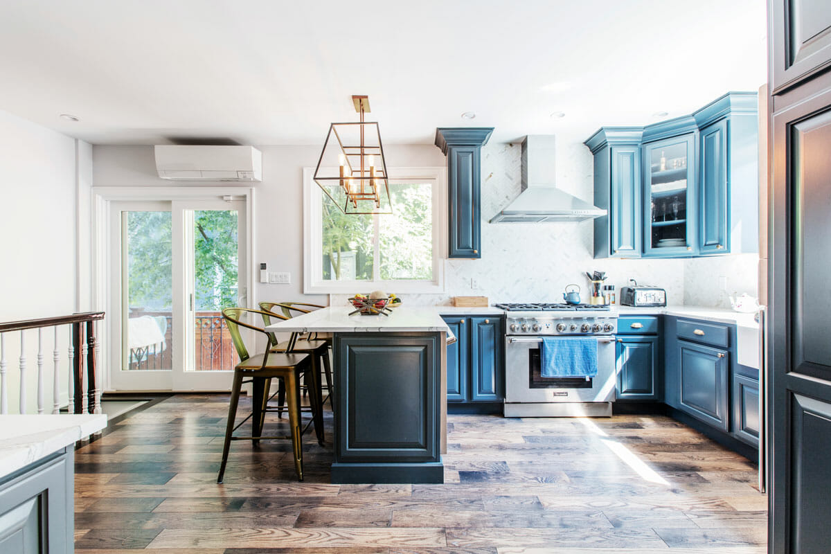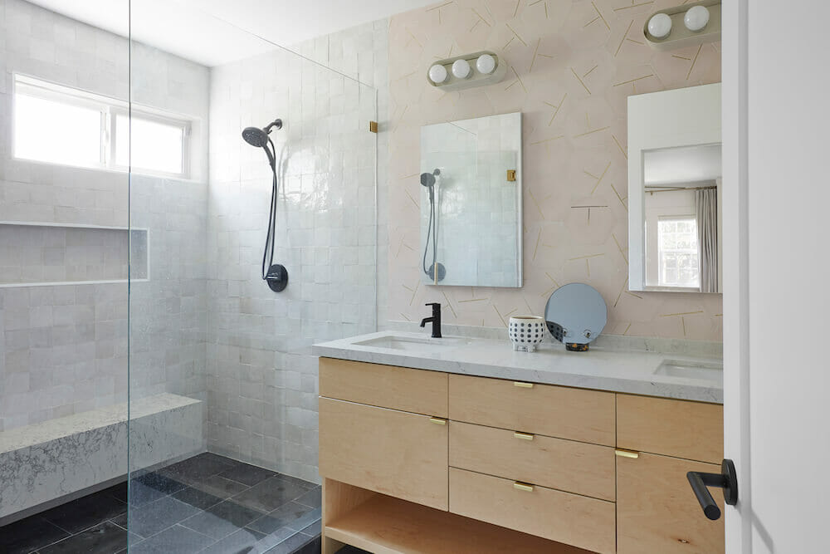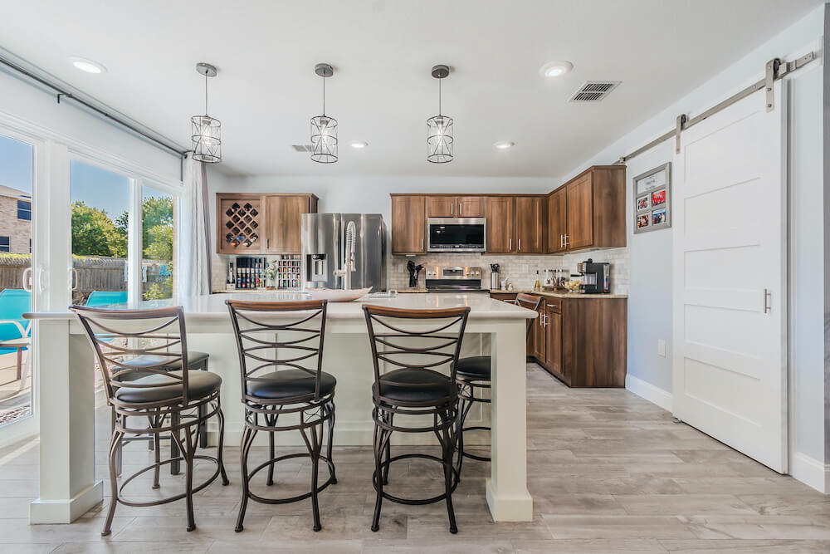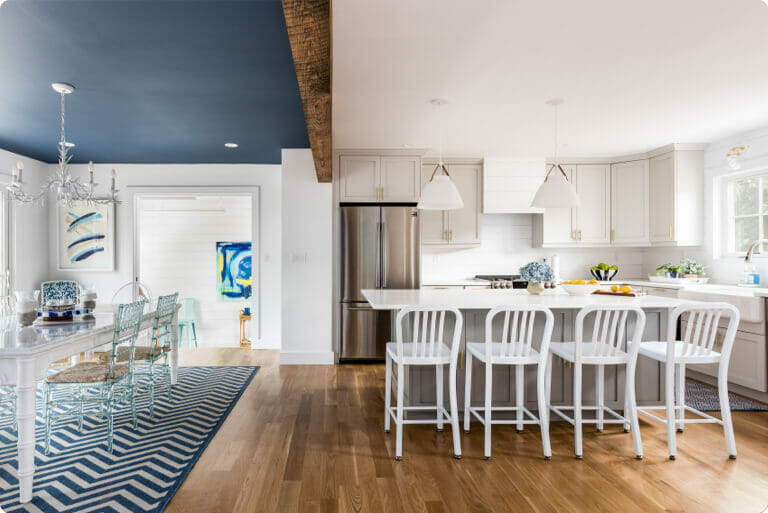What to Consider When Renovating a Front Porch in Washington DC?
A well-designed front porch can be a home’s crowning jewel, offering a welcoming entryway and a charming outdoor retreat. Unfortunately, many porches fail to live up to their potential, often mismatched with the home’s architecture or simply inadequate for modern lifestyles. This is particularly true for older homes in cities like Washington, D.C., where historic preservation regulations can complicate front porch renovation plans.
If your front porch is no longer a favorite space, it’s time to envision a transformation. This article will guide you through the essential considerations for renovating your D.C. porch, ensuring it becomes a functional and aesthetically pleasing addition to your home.
How will you use the front porch?
Porches are transition spaces between the outside world and home. At the same time, they are an extension of living space that is not quite inside or outside.
When renovating your front porch, start by determining how you will use the porch space. Will it be a space to greet guests? Will it be a family gathering spot? Do you plan to eat on the porch? Consider these questions as you embark on your front porch renovation project.
Your answers will help determine the features of the new porch. In the Washington DC area, a ceiling fan will make summer evenings more pleasant. The way the porch will be used also determines its size. Importantly, not all porches extend across the entire front of the building. Want to estimate the space needed for renovating your front porch?
- A covered entry for greeting guests or judging the weather before venturing outdoors can be about four feet deep.
- Porches for relaxing and living on require more space.
- Comfortable seating requires a porch that is at least five feet from the wall of the house to the railing.
- Add a dining table and you will need a wider, or deeper, porch. There should be at least 36 inches from a dining chair to an obstruction, like the house’s wall.
- To be comfortable when using the table, plan on a 10-foot-deep porch.
Match exterior materials
Wood frame houses usually have wood porches. Brick houses have brick or other masonry foundations. The roofing material on the porch should match the material on the house. Sweeten brings homeowners an exceptional renovation experience by personally matching trusted general contractors to your project, while offering expert guidance and support—at no cost to you. Renovate expertly with Sweeten
Architectural details
Architectural details can be anything from moldings, decorative brackets and medallions, railings and banisters, and columns. The goal is to incorporate the house’s style characteristics into the porch design. For example, the trim style around the windows might be used for the fascia of the porch.
Using the correct style of front porch columns
Columns not only support the roof, but they play an important role in porch design. The trick is to use columns that match the style of the house. A colonial home requires classical columns that are in proportion to the porch and house. A craftsman, or bungalow, house can have stone columns or columns that are clad with siding that matches the house. Also, columns should frame doors and windows. They should not be added where they block a window, for example.
Front porch railing design
The right railing can make or break a porch design. Victorian homes usually have elaborate “gingerbread” type railings. Simple railings with clean lines work well with contemporary home designs. Your own research and advice from experts can help you settle on the right railing system.
Adding a new front porch
Placing a porch where one does not exist should follow the same design rules as renovating a front porch. But the process includes building everything from the foundation to the roof. You will be selecting materials for the flooring, ceiling, and railing that work with the original house. In addition, the porch space has to be in proportion to the original house. And that is important because a house and porch not in proportion will never look right.
New porches planned for historic homes in Washington DC have special provisions. Basically, a new porch, as well as a renovated porch, must be historically accurate. Approval for changes come from the Historic Preservation Division of the Department of Consumer and Regulatory Affairs (DCRA) for Washington DC. It is best to check what is and is not allowed before spending too much time on the design process.
Expanding on the back porch
Back porches are another matter. There is a 20- or 25-foot setback from the rear property line, depending on location in Washington D.Cthe city. But you cannot build out beyond 10 feet from an adjoining house. So if your back walls lines up with your neighbor’s, you can build a 10-foot-deep back porch. But if their wall or porch is five feet beyond your wall, you can build out 15 feet.
Building permits for porches
DCRA is the body that issues building permits. The process from application to approval can take two to four months. DCRA circulates the permit application to a number of government agencies, including the Historic Preservation Division. Navigating the process is difficult. But an experienced designer or general contractor will handle the permit process for you.
DCRA will consider property setbacks in the process. In the front, you cannot build beyond an existing structure that is closest to the street. So if houses on your block have porches, you can build out to the porch nearest the street.
Starting a front porch renovation
Considering your own front porch renovation? Porches provide valuable living space, plus they can enhance the curb appeal of a house. But remember—the design, whether a renovation or new construction, should look like an extension of the main house.
Ready to Start Planning?
Find endless home renovation inspiration, detailed guides, and practical cost breakdowns from our blogs. You can also post your project on Sweeten today and get matched with our vetted general contractors for free!
