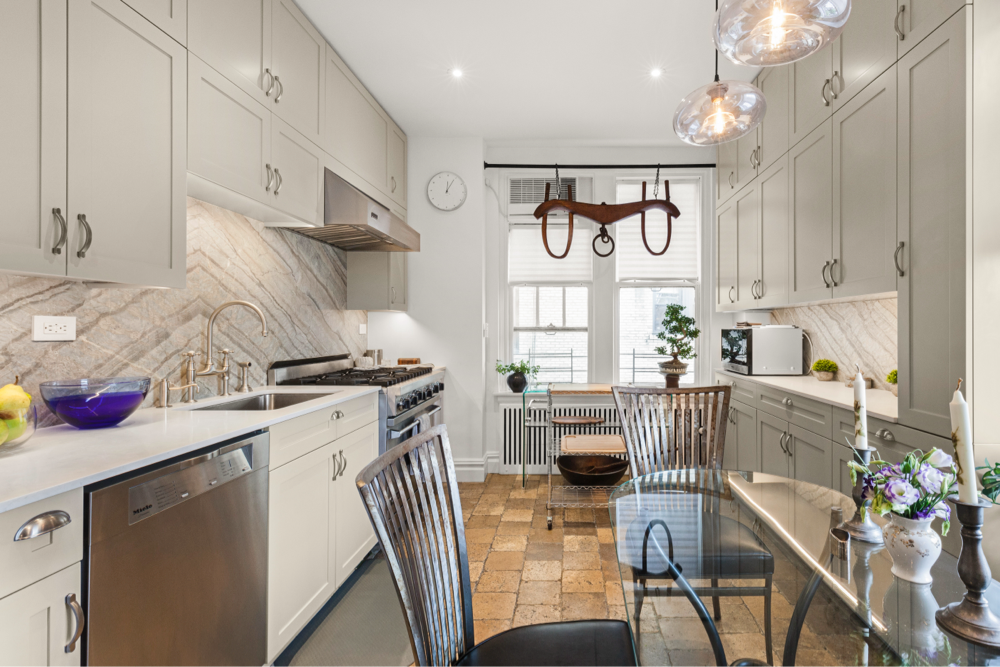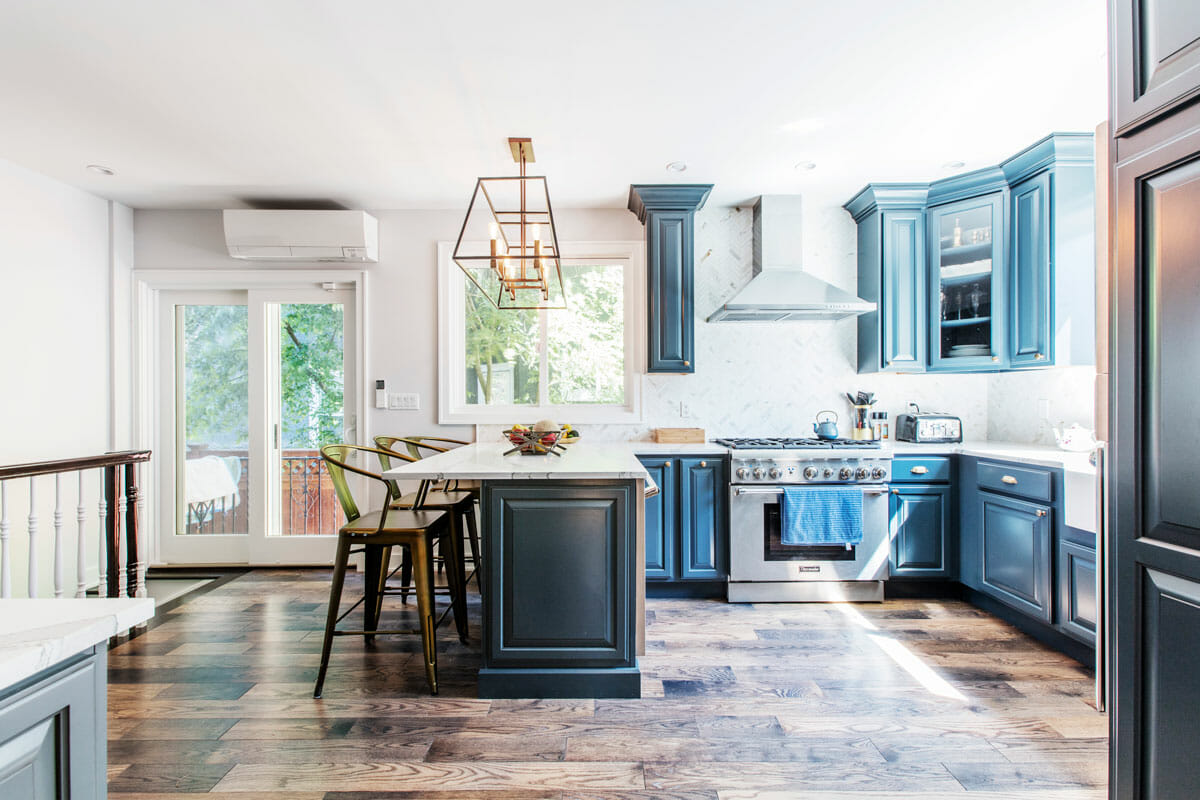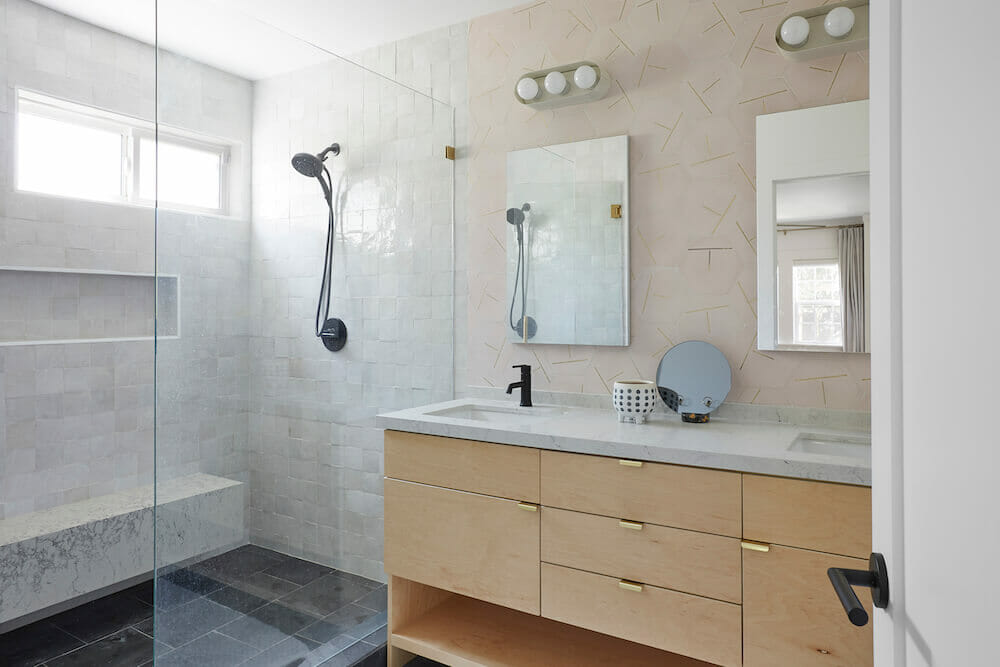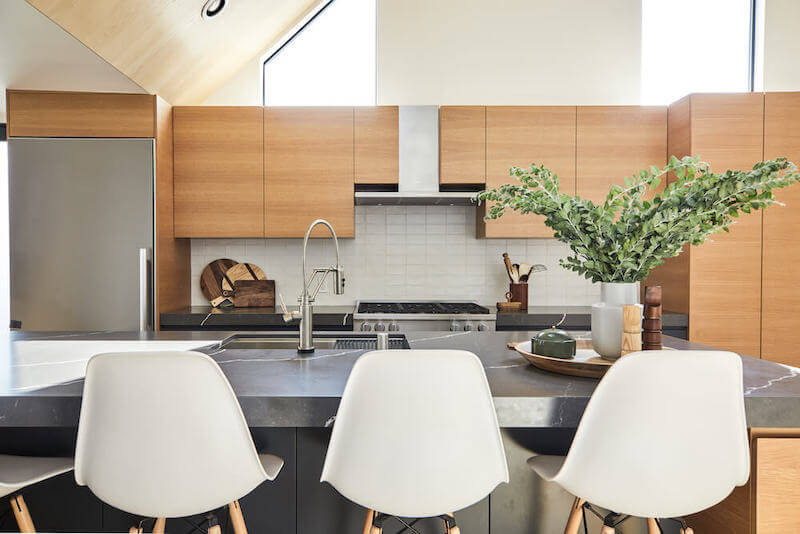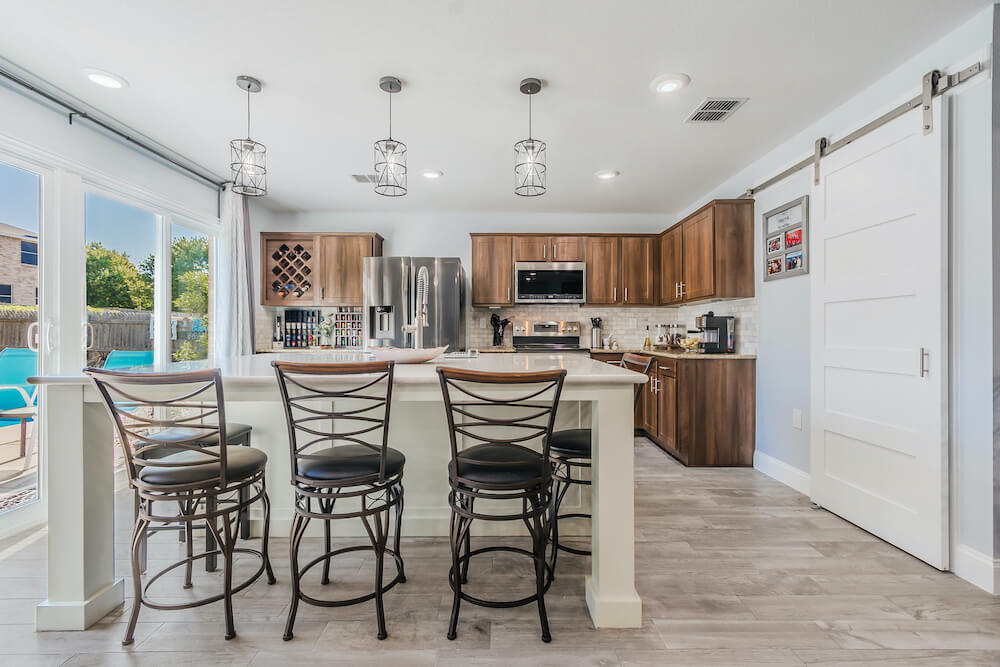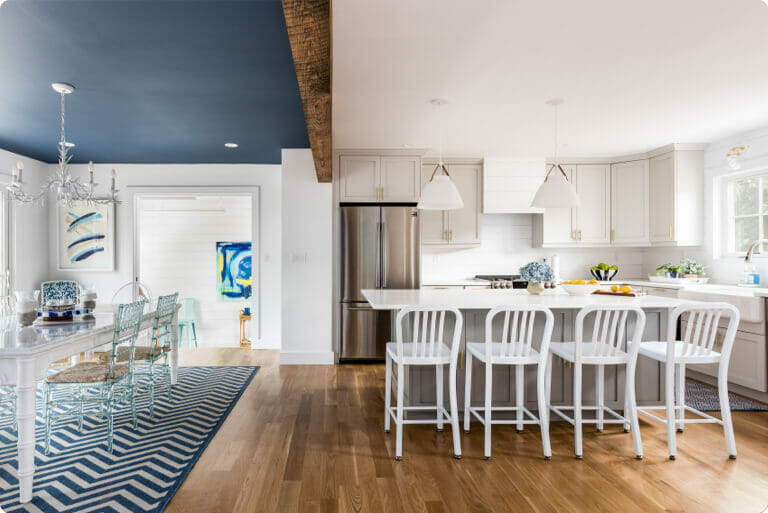Does Your Philly Home Renovation Involve a Staircase?
In the world of home renovations, few elements capture the essence of a home’s style and functionality quite like the staircase. Whether you’re tackling a historic Philadelphia brownstone or a modern loft conversion, the decision of how to approach your staircase renovation is a crucial one.
This article will delve into the various scenarios you might encounter, from strategically building around and refurbishing your existing staircase to opting for a completely new construction to enhance safety and modernize your space.
Should you take on a staircase remodel or build new stairs in your Philadelphia-area home?
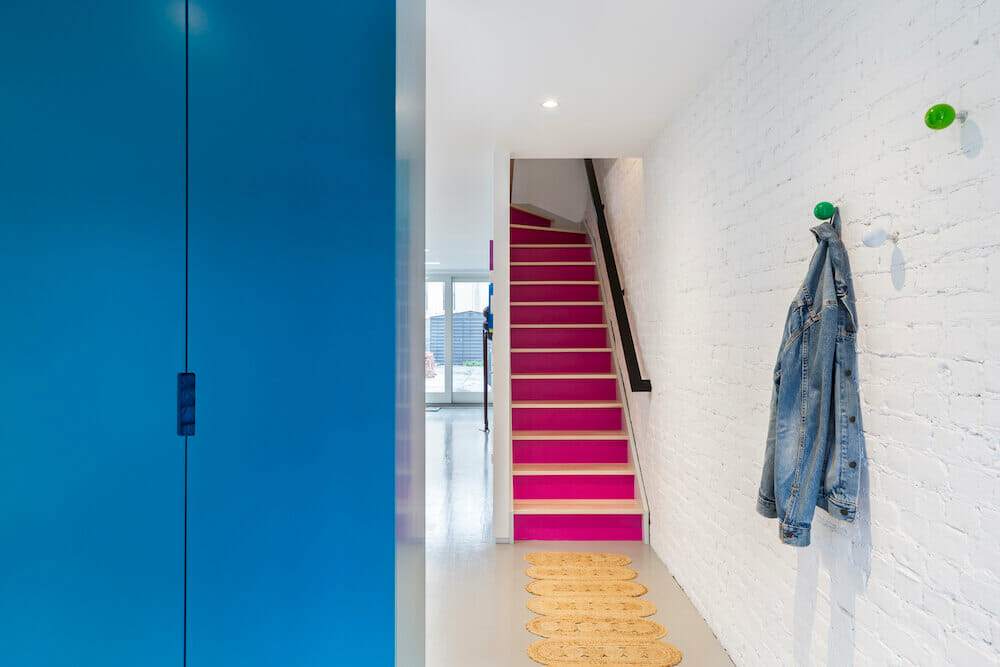
Evaluating your stair needs
Whether your remodel involves a staircase from a 1780 Philadelphia trinity, a colonial rowhouse, or a suburban home from the 1980s, chances are the staircase you currently have won’t meet today’s building codes.
This means that building around and refurbishing what you have may well be the most efficient on the budget, design, and logistics of your project.
However, safety and modernization may require the creation of a new set of stairs. Read about codes, structural work, permits, and refurbishing vs. new builds for a staircase remodel in Philadephia with advice from local Sweeten general contractors.
At Sweeten, we’re experts at all things general contractors — we pre-screen them for our network, carefully select the best ones for your remodeling project, and work closely with hundreds of general contractors every day. So, we’ve tapped our internal expertise to bring you this guide.
What do building codes say about new staircases?
Generally, the older the building is, the steeper the staircase will be. Staircases built before the 1950s often have a tread of about nine inches with a nine-inch rise. As a result, the vertical and horizontal pieces are evenly sized.
The current International Code Council (used by the City of Philadelphia and many surrounding municipalities) now calls for more tread and less height: requiring a 10.5-inch tread with a maximum rise of 7.75 inches. Sweeten brings homeowners an exceptional renovation experience by personally matching trusted general contractors to your project, while offering expert guidance and support—at no cost to you. Renovate expertly with Sweeten
The code also requires a minimum width of 36 inches, expanding older conventions where a staircase might be as slim as 26 inches. The trick here is that old construction is grandfathered in and doesn’t run afoul of the code, unless you decide to replace what’s there.
Winder stairs code
Staircases that wind around corners can also be problematic. In its historical guide to rowhouses, the City’s planning commission refers to these as “winders,” where stairs spiral out from a single point. Because of poor safety—walking down is difficult—adding “winders” is now illegal in major renovations and new construction.
So, you can keep any existing, older winder staircases; but replacing them brings new requirements that might be challenging to fit in the house’s dimensions.
How a new staircase can affect your floor plan
If you want to replace a staircase, you must meet current codes. In older homes, this causes problems. As the code calls for a longer tread and a lower rise, a new staircase typically needs to be longer to reach between floors, and will overshoot the current length.
In homes with a small footprint, new staircase dimensions can end up awkwardly jutting out against a wall or door. In some cases, you can add a slight turn to the new staircase design to minimize length.
Additionally, you may be able to elevate some of the overhead floor to accommodate the additional length, but in many cases, refurbishing what you have will be the least invasive solution.
Structural work and permits needed for a new staircase build
Constructing a new staircase requires building permits and your plans will also need the approval of a structural engineer or a registered architect. Prepare yourself for electrical and plumbing implications (and permits) if your designs involve layout or structural changes.
Many older staircases are typically walled-in on one or both sides. With current housing trends calling for an open plan, most homeowners want to open up at least one side of a staircase, either partially or in full.
These walls on the side of the stairs are usually always load-bearing and therefore structural. Building permits and approvals in Philadelphia by either a structural engineer or a registered architect will be required.
Reasons to build a new staircase
Safety and accessibility are paramount when considering a new staircase. If your current staircase has narrow treads, steep risers, winding paths, or limited space between the wall and railing, it may pose a hazard for people of all ages.
Building a new staircase can address these issues and create a safer, more accessible space.
Renovating an existing staircase: A less invasive approach
If you’re looking to update the aesthetics of your existing staircase without the hassle of building permits, a renovation might be the way to go. You can refurbish your staircase by replacing treads, risers, or railings.
As Philadelphia-based Sweeten contractor Kenny suggests, maintaining the existing opening through the floor above can help avoid the need for a code-compliant stair, which may not fit within your home’s dimensions.
Additionally, consider strengthening or enhancing the stringers (the supports for the treads) by adding material. Other aesthetic changes to explore include removing or adding carpeting, updating the banister style, changing the wood type, or laying down tile.
Finding the right general contractor for your staircase project
Remodeling a staircase, especially in a historic or older home, can be complex. Philadelphia rowhouses, with their varying sizes and unique architectural features, often require experienced contractors who understand local regulations and codes.
By posting your project on Sweeten, you can connect with qualified contractors who have the expertise to handle your staircase renovation and deliver exceptional results.
We can help plan your renovation
Find endless home renovation inspiration, detailed guides, and practical cost breakdowns from our blogs. You can also post your project on Sweeten today and get matched with our vetted general contractors and get estimates for free!


