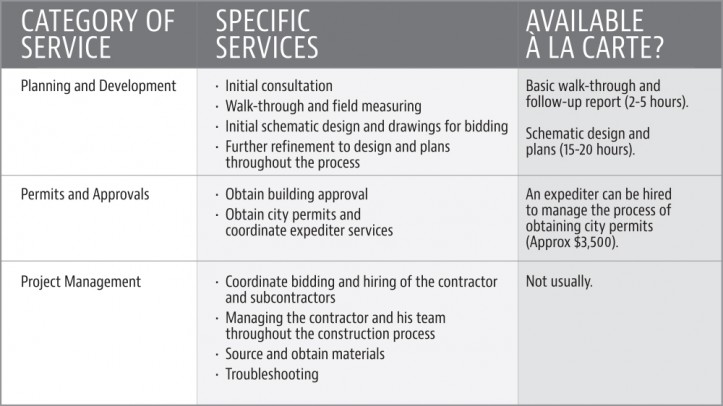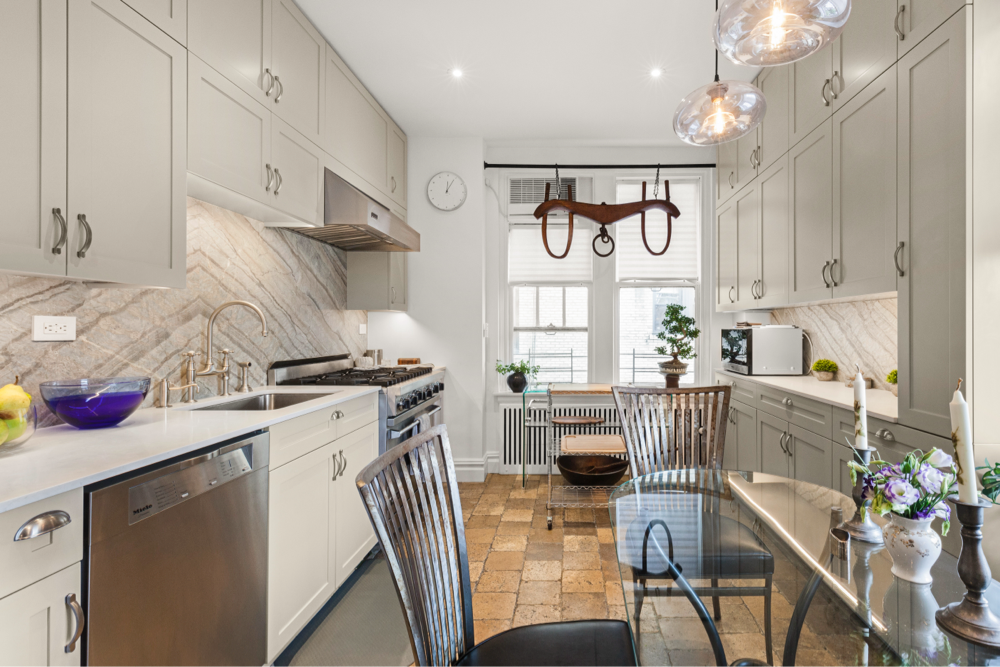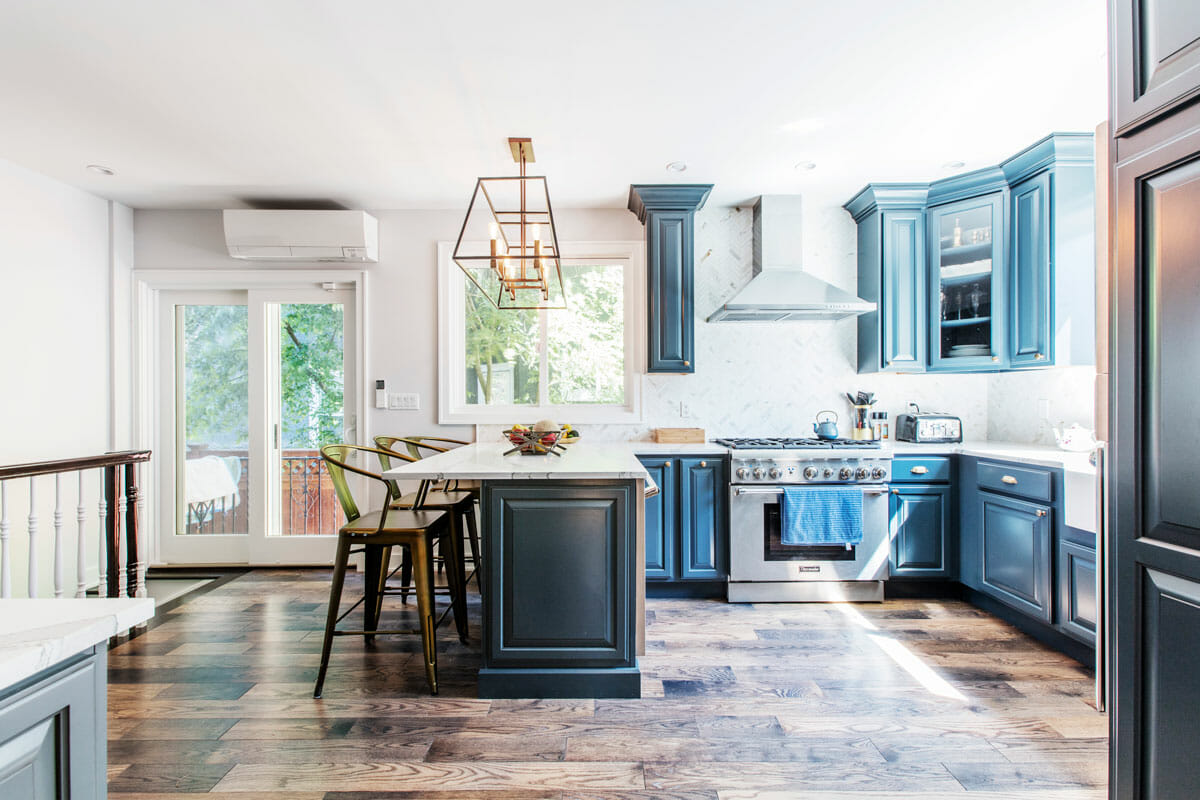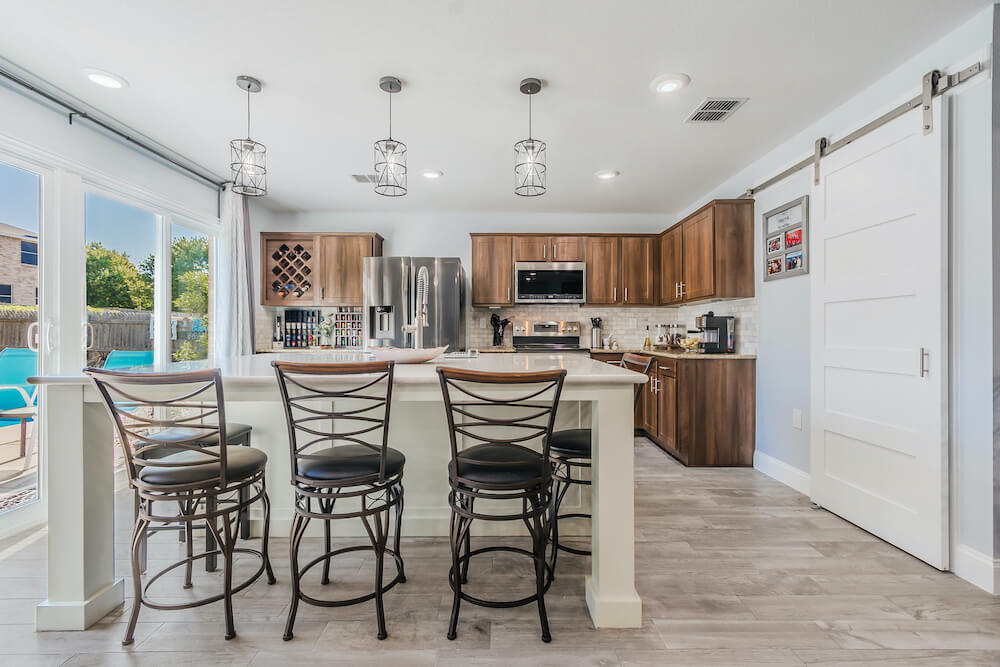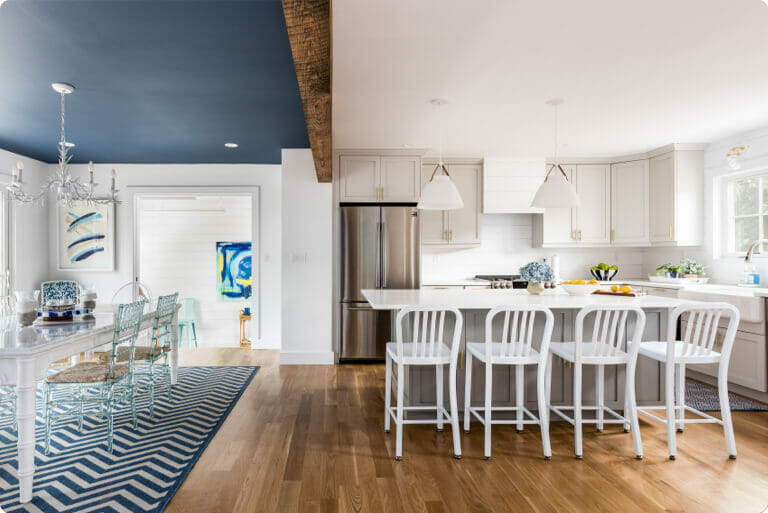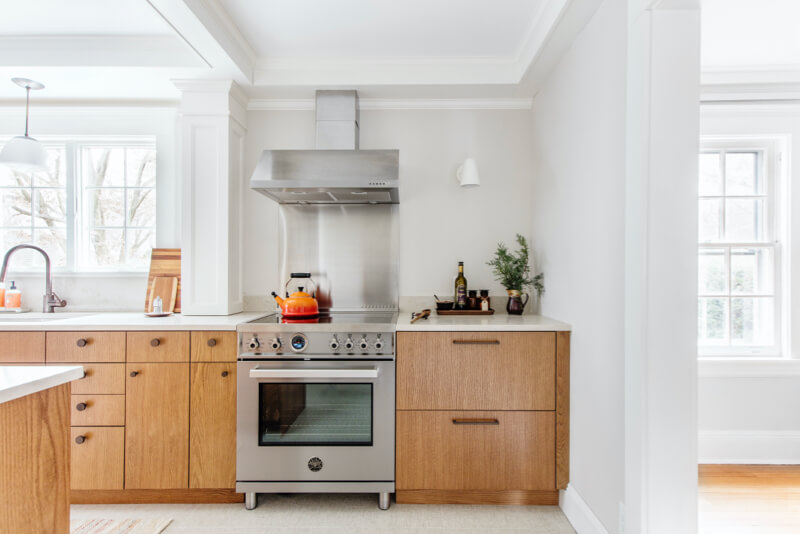Home / Blog / Home Renovation Process
What Does an Architect Do?
Have you ever dreamt of a home that perfectly reflects your style and needs? An architect can turn that dream into reality. Architects are more than just for fancy structures or hotels; they are creative visionaries who can guide you through every step of the home renovation process, from crafting the initial design to overseeing construction. But with their expertise comes a price tag, so it’s important to weigh the costs and benefits before deciding if hiring an architect is the right move for you.
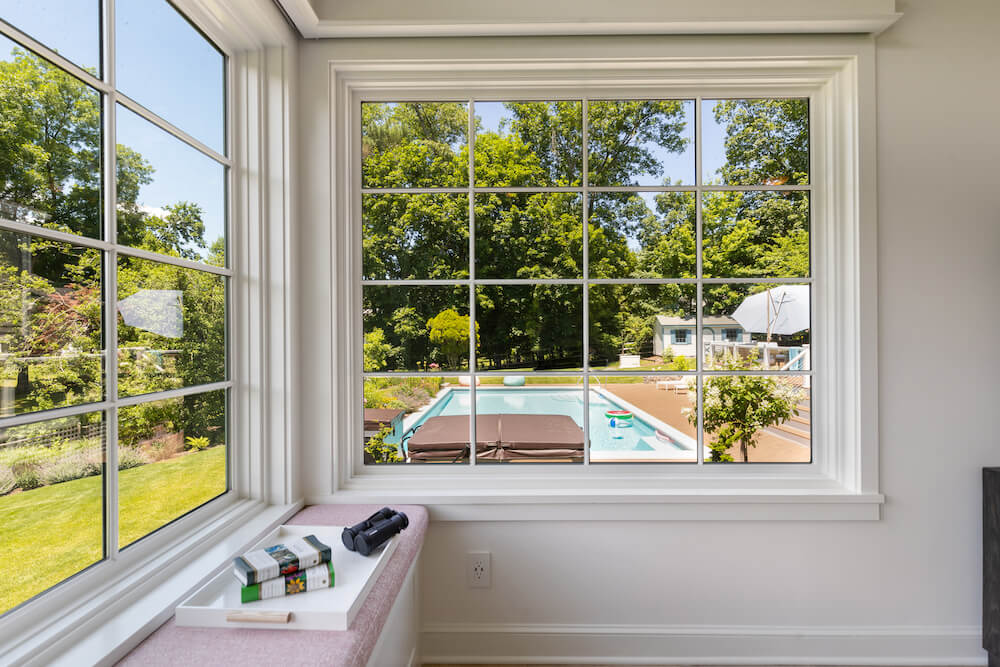
(Above) Interior and exterior home renovation in Westchester County by architect Shana Sandberg
Should you hire an architect?
You need an architect for your renovation, but not sure how the process will go. For a small and straightforward project, consider à la carte services such as schematic designs by a registered architect (RA).
For whole-home gut renovations or moving walls, you will need a full-service architect. They can project-manage a renovation from start to finish and help develop a thoughtful design that suits your lifestyle.
Sweeten matches home renovation projects with vetted general contractors, offering advice, support, and secure payments—for free.
How much does an architect costs?
For residential renovations, architects typically charge a percentage of the construction cost of a project. Urban areas usually charge 15–20 percent for projects budgeted between $20,000–$30,000, and 10–15 percent for $250,000 or more.
The costs are essentially the same for areas in close proximity to urban centers. Fees, such as permit and application fees, are either fixed or based on the construction costs. Read our post on how much architectural services cost.
To work with an architect on a full-service basis, Sweeten lays out the steps and basic milestones for planning—and executing—a renovation.
Step 1: Initial consultation and field measurements (1–5 hours)
As the first step, the architect measures your site and creates drawings of the existing space. The basis for starting the design process includes an initial consultation about your vision. Existing conditions provide a sense of what needs to be changed and what is possible. Space limitations, permitting, and budget are considered.
The architect will produce a few different concepts, which will be presented to you in Step 2 below.
At Sweeten, we’re experts at all things general contractors — we pre-screen them for our network, carefully select the best ones for your remodeling project, and work closely with hundreds of general contractors every day. So, we’ve tapped our internal expertise to bring you this guide.
Step 2: Concept and schematic design (1–8 weeks)
At the first design meeting, think big picture. “Architects take an extremely collaborative approach with our clients and find this to be at the heart of the design process,” said Sweeten architect Shannon. “It’s a conversation: clients communicate their goals and intentions verbally. We respond with rendered images and drawings. Drawings are revised as the conversation evolves until we arrive at a client-approved final design scheme.”
This stage is for considering major decisions such as layout and functionality, rather than the details of finishes. (e.g., don’t worry about the height of your baseboards, or picking a perfect shade of white). Discuss this information with your friends, family, and anyone else who have a say in your renovation plans.
You’ll give feedback to your architect, and there will typically be another design meeting to refine the ideas that you liked the best. Depending on how prepared you are and how large your project is, this phase could range from 1–8 weeks. Matt, a Sweeten general contractor with a design-build firm, said, “If they come with a mood board and desired aesthetic, the time can be cut down on conceptual design. It also depends on the project. Conceptual design for a loft apartment is going to be a quicker schedule, for example, than the time spent to conceptualize a four-story townhouse.”
Sweeten brings homeowners an exceptional renovation experience by personally matching trusted general contractors to your project, while offering expert guidance and support—at no cost to you. Renovate expertly with Sweeten
Moving on to materials and finishes
Once the plan takes a more concrete shape, your architect creates the schematic designs. This contains details on materials, assemblies, and finishes. Schematic designs are usually refined further throughout the process. But a set (or multiple sets) may be created for submission to co-op/condo boards, as well as for city permits.
At this point, you will also start to get a sense of the total cost of the project—though this will continue to crystallize as you decide on fixtures, appliances, and finishes.
“We usually schedule four meetings throughout the design process,” said Matt:
- Kick-off meeting—a meeting of the mood boards
- Concept design meeting—finalizing the mood board and a basic direction for the schematic design
- Schematic design meeting—present the design options and a material palette
- Final meeting—present the finished plans for any final comments on the drawing set or material palette for the project
In the permitting/approvals phase, you should begin the competitive bidding process for a general contractor. Larger projects with detailed drawings can benefit from the opinions of Sweeten general contractors who can point out any areas that aren’t included in the plans.
Step 3a: Permits and approvals (2 weeks–3 months)
Once schematic designs are in hand, submit them to the appropriate groups for approval. In a full-service project, your architect coordinates all aspects of the permitting and approvals process.
In New York City, apartment renovations must pass board review, in both condos and co-ops. While condos tend to be more lenient, each apartment building will have specific processes for obtaining board approval. Buildings typically have alteration agreements that you can review so that you understand what is commonly required. In buildings with more stringent rules, they may require you use a specific architect to create the drawings for the board to review.
Your architect will also obtain the proper permits from the city; this applies to apartments as well as houses. In New York City, this is the Department of Buildings. For buildings located in landmarked areas, the Landmarks Preservation Commission would also need to be contacted.
Waiting for renovation design approvals
You have the least control during this phase. Once your architect submits the applications, you are waiting for the board to convene, or the city to review your plans. The initial review may generate additional requests for more documentation or changes. If you start making changes late in the process, plans may need to be redrawn and resubmitted for approval.
Step 3b: Hiring a general contractor (1–2 weeks)
When looking for the right general contractor, your architect can play a crucial role in the hiring process; many architects prefer to be very involved. “We can review the bids and point out discrepancies between different estimates,” Shannon said. “We also may ask slightly different questions than the client based on our experience in the industry. For example, ‘What is the contractor’s process for handling a change during construction?’ ‘Is there a preferred form of communication?’ and ‘What is the payment schedule?'”
Choosing the right renovation team
The three of you will work together as a team, so it’s important to have a good rapport with both your architect and contractor. It’s equally vital that the two of them have a positive working relationship. You do not want to be a mediator if they have disagreements. Sweeten contractors can often refer you to architects they have worked with on past projects.
“We often act as an intermediary between the contractor and owner,” said Shannon. “We are not a party to the contract between the owner and contractor. This allows us to advocate for the client while speaking the language of construction with the contractor and help mediate if miscommunications occur.”
The earlier you bring in a contractor, the earlier you can get a sense of the actual home remodeling costs. It’s important not to wait too long to bring in a contractor since you want them to be able to evaluate the details of the design and provide accurate cost estimating. This allows you to be ready to begin construction as soon as all the approvals and permits come through.
When you’re ready to get started on your home remodel, work with Sweeten to renovate with the best contractors.
Step 4: Construction administration
Depending on your agreement with your architect, they may be involved in varying degrees throughout the construction phase of your project. The architect will make regular visits to the worksite, troubleshoot with the contractor, and ensure designs are implemented correctly.
In a full-service project, the architect will be the project manager throughout the process until completion—basically, until all the bureaucratic paperwork has been closed out, and the contractor is finished with the renovated space.
Ready to renovate? Start here!
Here you can learn more about our services and locations. Alternatively, browse more home renovation inspirations, processes, and cost guides.
FAQs
An architect is a professional certified by a state to design structures for people to safely occupy. Architects oversee a project from start to finish and make design adjustments to conform to the building site. A builder will consult the architect when structures like a wall or foundation must be altered from the approved plans.
If your project involves relocating, removing, or constructing walls you will need both an architect and a builder (general contractor). An architect will design and draft the plans that the builder will use to build the structure. The architect will be responsible for the design of the building, while the builder will be responsible for the construction of the design.
If walls will be relocated, removed, or newly constructed, an architect will be required to draw up plans. The architect drafts the design, literally puts their stamp of approval on the plans, and delivers them to the general contractor. The architect can remain available throughout the project and authorize any design adjustments to the plan.
—
Sweeten handpicks the best general contractors to match each project’s location, budget, scope, and style. Follow the blog for renovation ideas and inspiration and when you’re ready to renovate, start your renovation on Sweeten.

