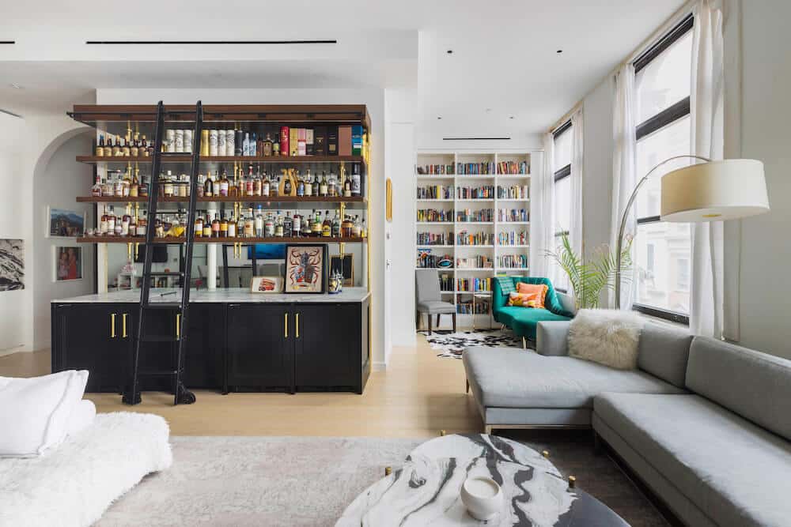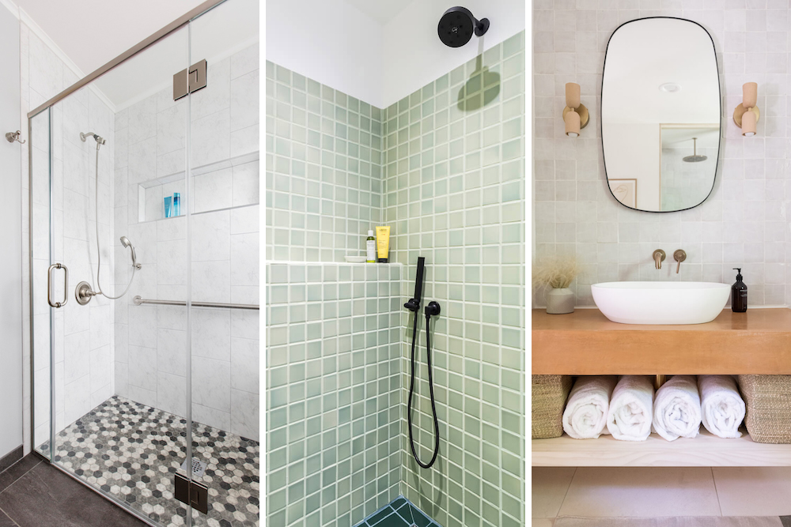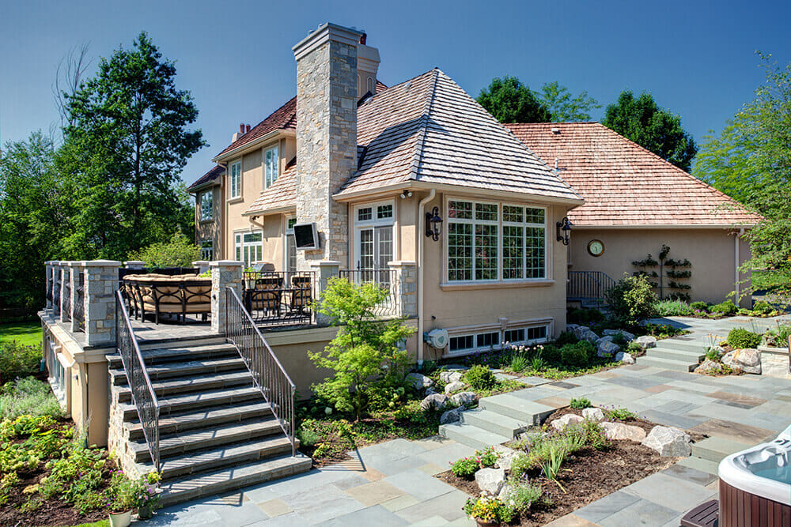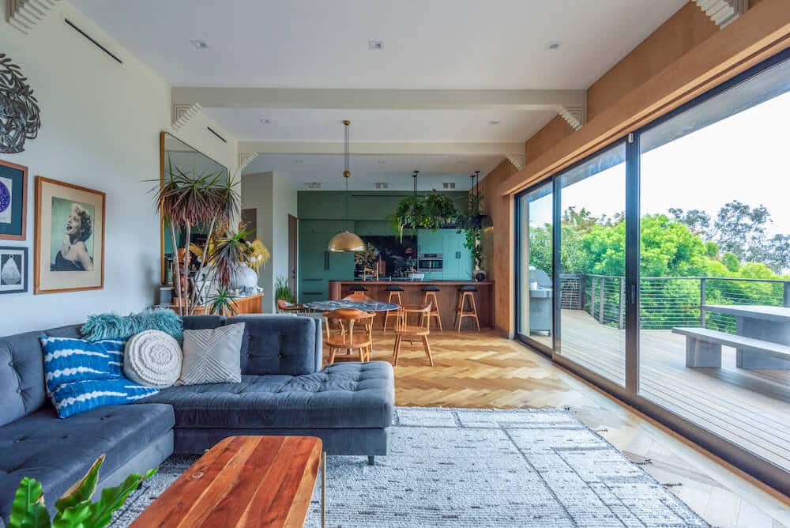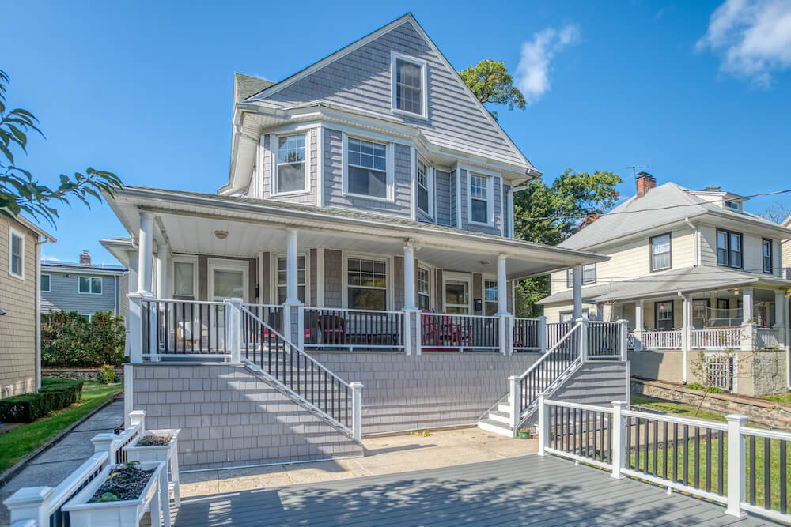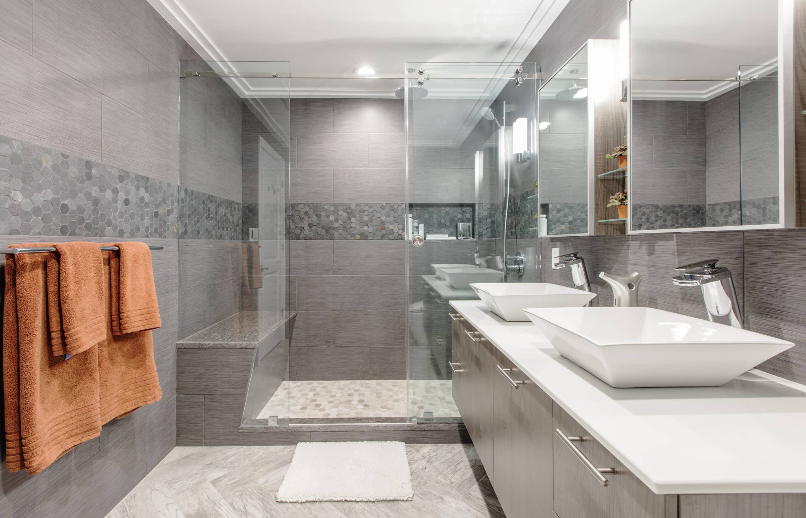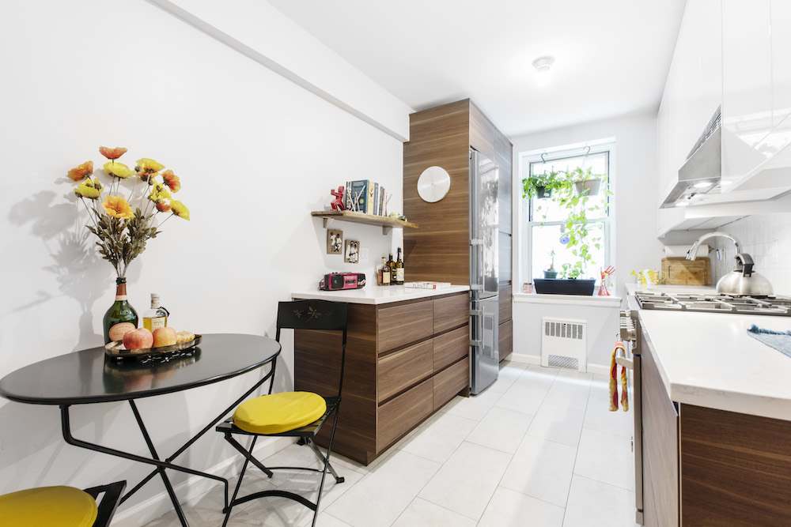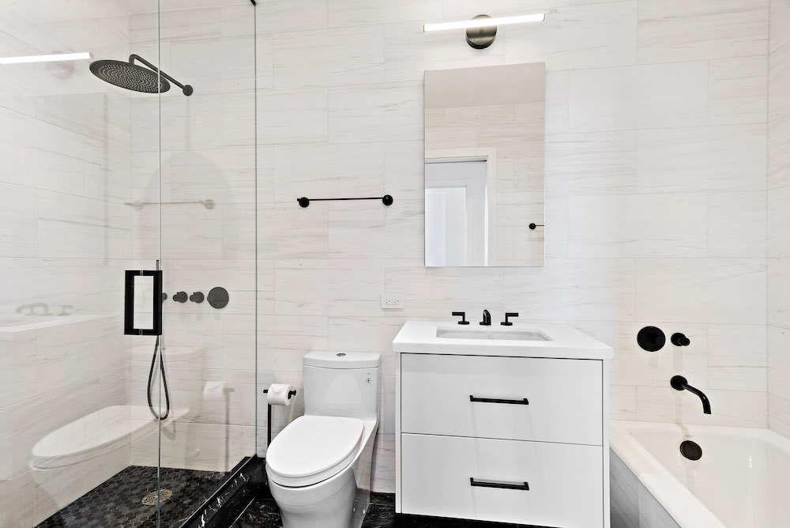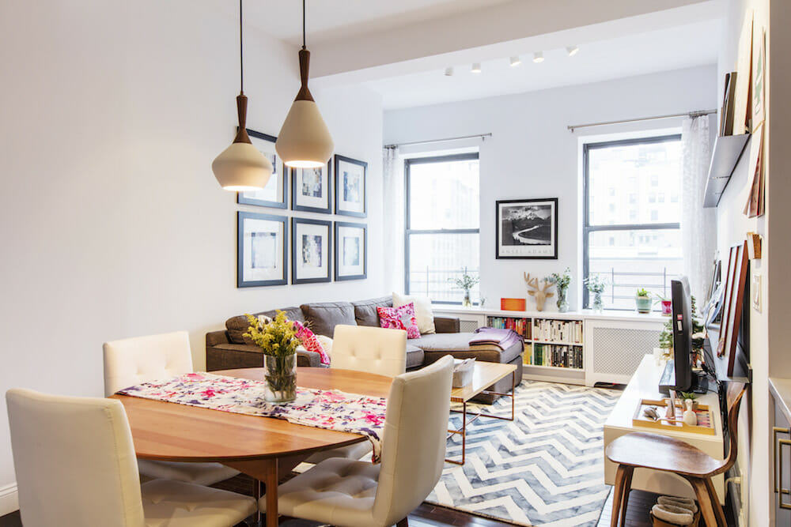Creating Inclusive Spaces: Home Accessibility Renovation Tips
Your home should be a sanctuary, a place of comfort and independence. However, navigating daily life can be a challenge for those with disabilities. Home accessibility renovation offers a transformative solution. By creating inclusive spaces, we can empower individuals of all abilities to live life to the fullest. This blog is your guide to transforming your home into a welcoming environment that accommodates everyone’s needs. From remodeling your bathroom for handicap accessibility to wider doorways and ramps, let’s embark on this journey together to build a more accessible world, one home at a time.
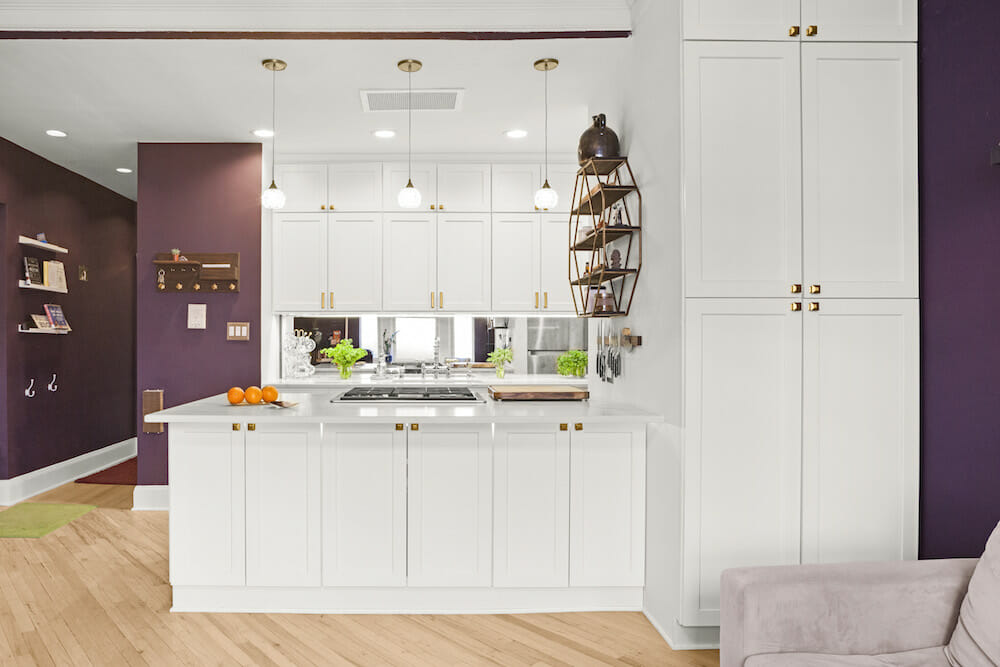
What is aging in place design? What does an accessible home design mean?
To some, “aging in place” is a design term that means creating living spaces that are safe and accessible for people who want to stay in their homes and care for themselves as they grow older. Sweeten brings homeowners an exceptional renovation experience by personally matching trusted general contractors to your project, while offering expert guidance and support—at no cost to you. Renovate expertly with Sweeten
To others, the term “accessible design” or “living in place” is more applicable, as it means designing spaces that suit the needs of children and adults in one home. In both cases, the goal is to create living spaces that are, safe, accessible, and also make design sense.
Sweeten gives an overview of aging in place design costs, plus costs for accessible designs, and gives tips for when these designs can be beneficial to the family lifestyle.
Sweeten matches home renovation projects with vetted general contractors, offering guidance, tools, and support—for free.
How much does accessible design cost?
Accessible design doesn’t have to break the bank. When incorporating features that promote safety, independence, and comfort for people of all abilities into a major renovation, the additional costs can be surprisingly minimal. As certified living in place professional Julie Schuster emphasizes, ‘Things don’t necessarily need to cost more, they are just different.‘ For instance, upgrading to brighter LED lights, often desired for general kitchen ambiance, can also benefit those with aging eyes.
There are two primary approaches to creating accessible living spaces: addressing immediate needs and planning for the future. A wheelchair user may require wide doorways and a curbless shower, while a family with young children might prioritize non-slip floors and anti-scald valves. Both scenarios can be accommodated with thoughtful design.
To future-proof your home, consider incorporating flexible design elements. For example, installing blocking behind shower walls allows for easy installation of grab bars or a built-in bench later on without major construction. This forward-thinking approach can save time and money in the long run.
As Sweeten contractor Aaron demonstrates, creativity is key. A simple removable panel in front of the kitchen sink can transform a space to accommodate a wheelchair user. Such innovative solutions prove that accessible design can be stylish and functional.
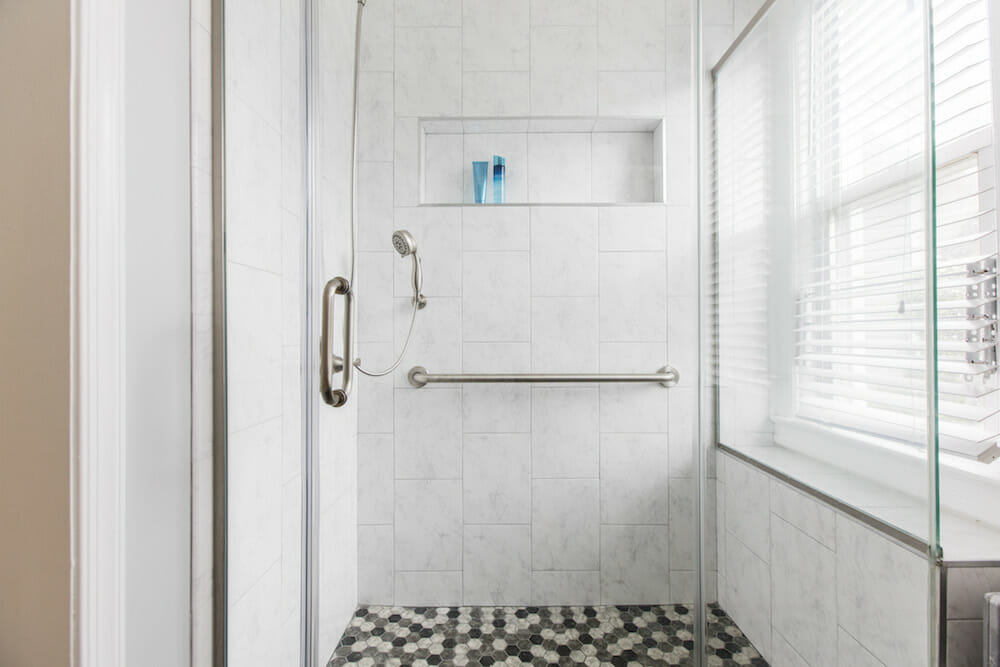
Ready To Get Started?
Post your project on Sweeten for free and make your dream home a reality. Sweeten puts you in control of your renovation, from finding the perfect contractor and gathering design inspiration, to using cost guides to plan your budget wisely.
