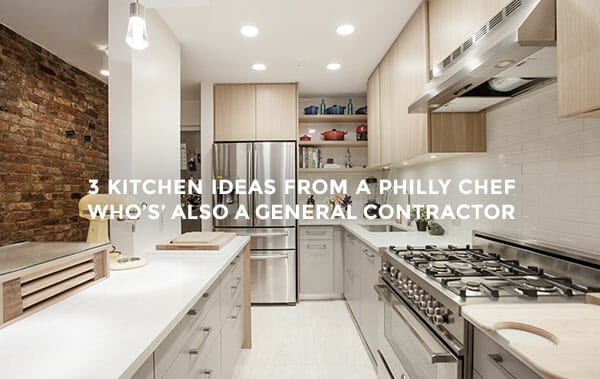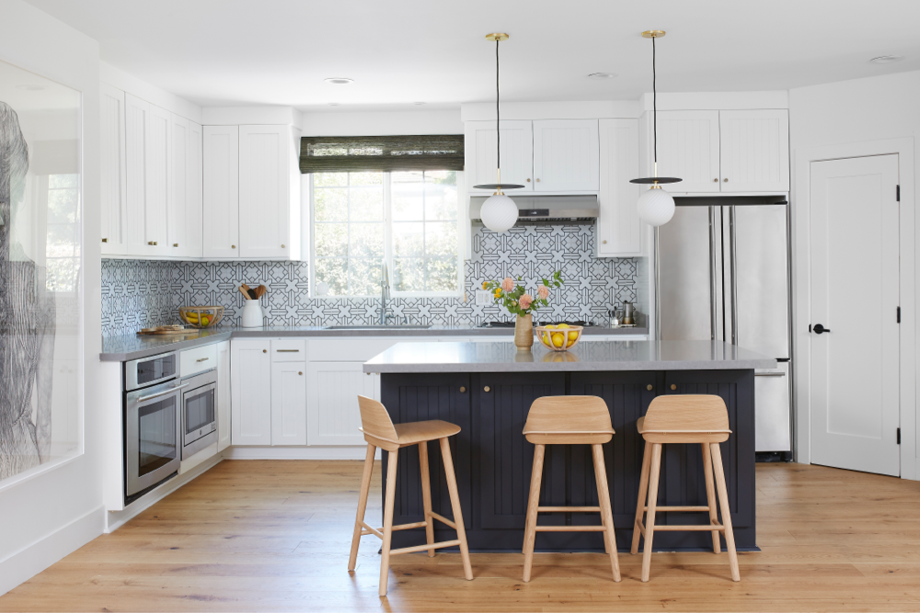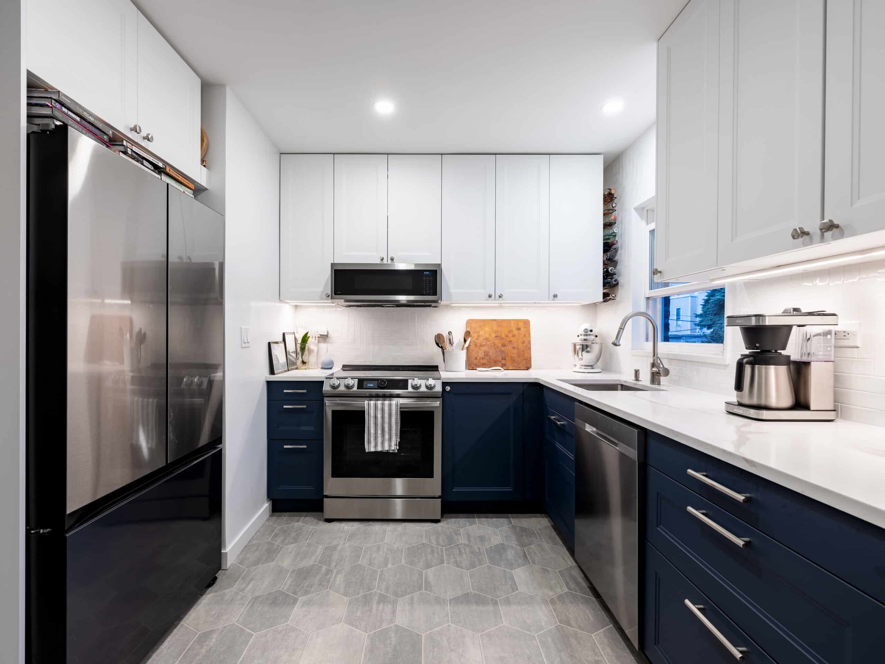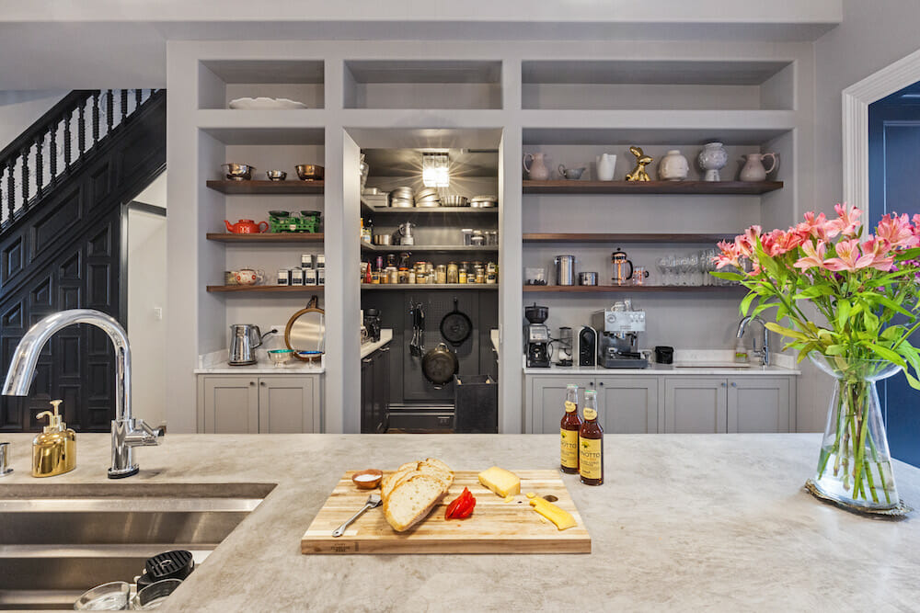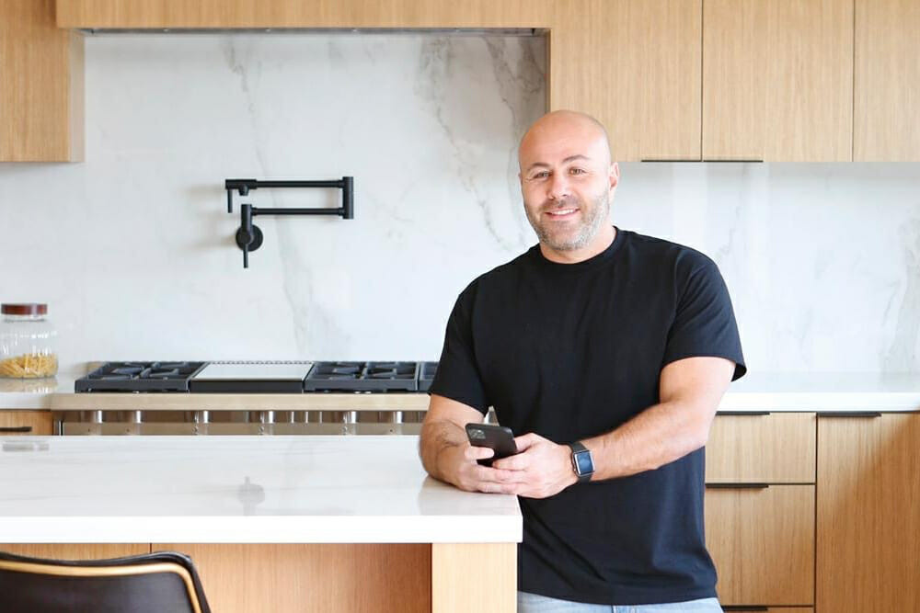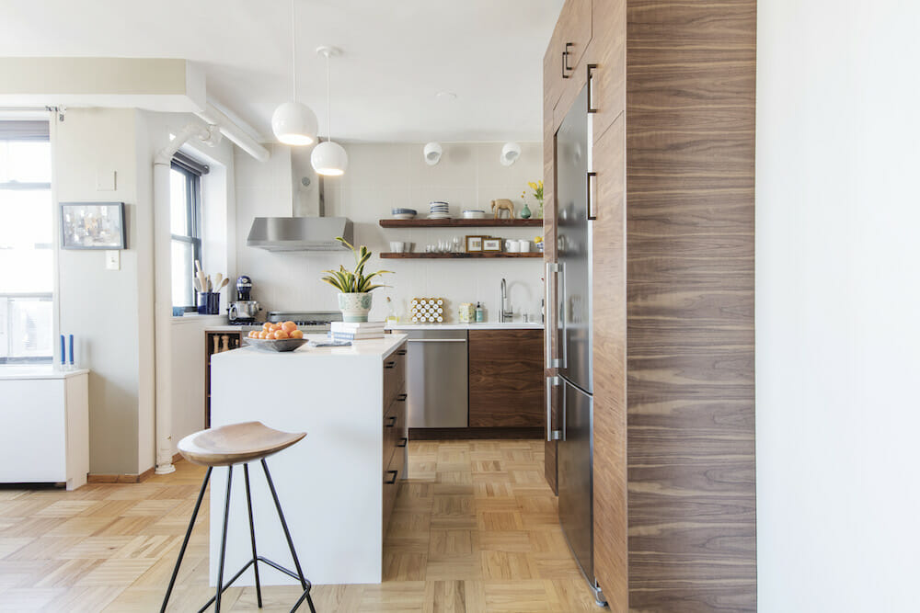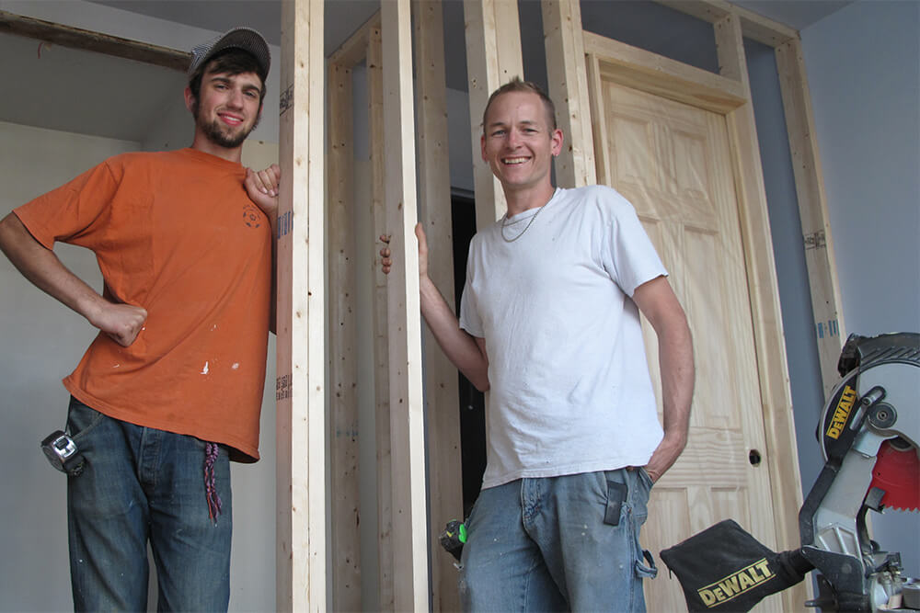3 Kitchen Ideas from a Philly Chef Who’s Also a General Contractor
As a specialist in kitchen renovation, Sweeten Expert Jon has a wildcard. He was a chef for more than 15 years, working his way all around Europe before buying two restaurants in Pennsylvania. One in an old stagecoach shop and the other in a former mill, which needed a complete renovation. He has been a full-time general contractor for about 12 years and has some solid advice on kitchen design and renovation for amateur chefs.
Sweeten brings homeowners an exceptional renovation experience by personally matching trusted general contractors to your project, while offering expert guidance and support—at no cost to you.
Renovate expertly with Sweeten
Focus on the refrigerator
Fridge size and location are key inputs in layout design because today’s fridges are enormous and because unlike the stove and sink, you aren’t as limited by the placement of existing gas and plumbing lines. When deciding on fridge size, consider how often you go shopping. If you’re on a weekly rotation and have a big haul, make room for a bigger fridge. If you’re in an area close to supermarkets and grocery shopping is a three-times-a-week venture, you can be more conservative on fridge size and squeeze a few extra inches in for counter and cabinet space.
You might also incorporate fridge drawers if your kitchen is spacious and the fridge will be more than a few feet from prep and cooking space. Smaller fridge drawers that are quickly accessible can store staples that are handy all the time, like butter and milk.
Get a prep sink
If you’re installing a kitchen island, go one step further and have a prep sink added to it. It will come in handy when there is more than one cook in the kitchen, and it’s also great for families. Plus, two sinks is a huge signal to future buyers that this is a “chef’s kitchen”. While this bonus will require plumbing changes that might not be an option in condos or apartment buildings, this can be an investment that really ups the value of the space.
Plan for ventilation
Outside venting systems are important for kitchens that get a lot of use. However, depending on your home—an outside wall needs to be nearby—this ventilation isn’t always possible.
A makeup air system can solve this problem. Think of it as an add-on to your existing HVAC heating and cooling system. A typical HVAC system is a closed system: it sets the air temperature and moves it around the house, and no outside air gets funneled in. A makeup air system brings in fresh air from outside, but the air goes through the HVAC system before circulating so it integrates the new air with the current temperature.
A makeup air system requires two parts. First, there’s a valve attached to the wall that feeds fresh air in. Second, there’s a sensor that tells the valve to open when you turn on the fan above your cooking range. That way, when you’re cooking on a hot summer day, your ventilation system will bring in air at a temperature aligned to your air conditioning. Very helpful when it’s hot outside and hot in your kitchen.
—
Sweeten handpicks the best general contractors to match each project’s location, budget, scope, and style. Follow the blog for renovation ideas and inspiration and when you’re ready to renovate, start your renovation on Sweeten.
