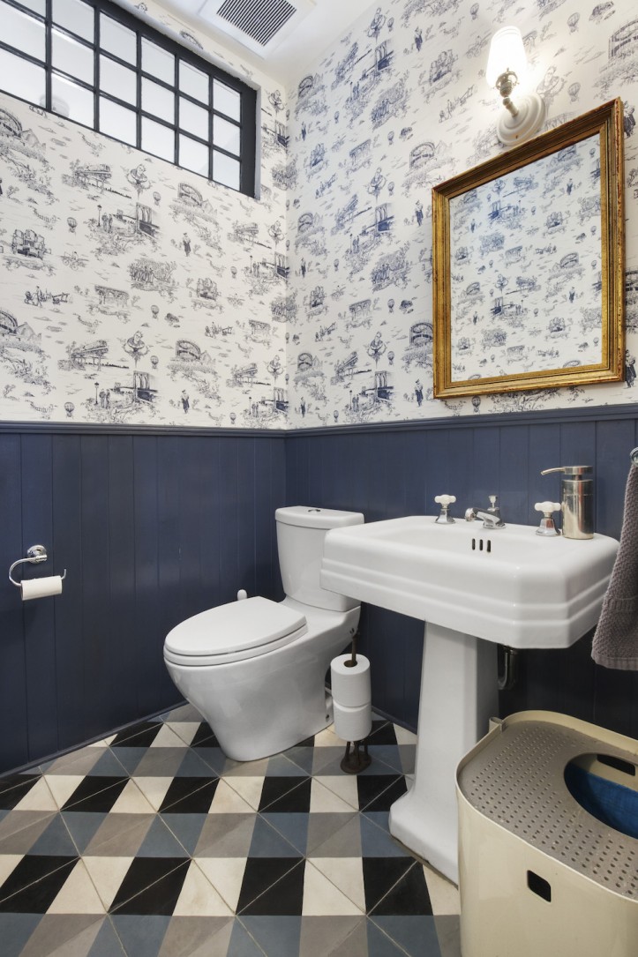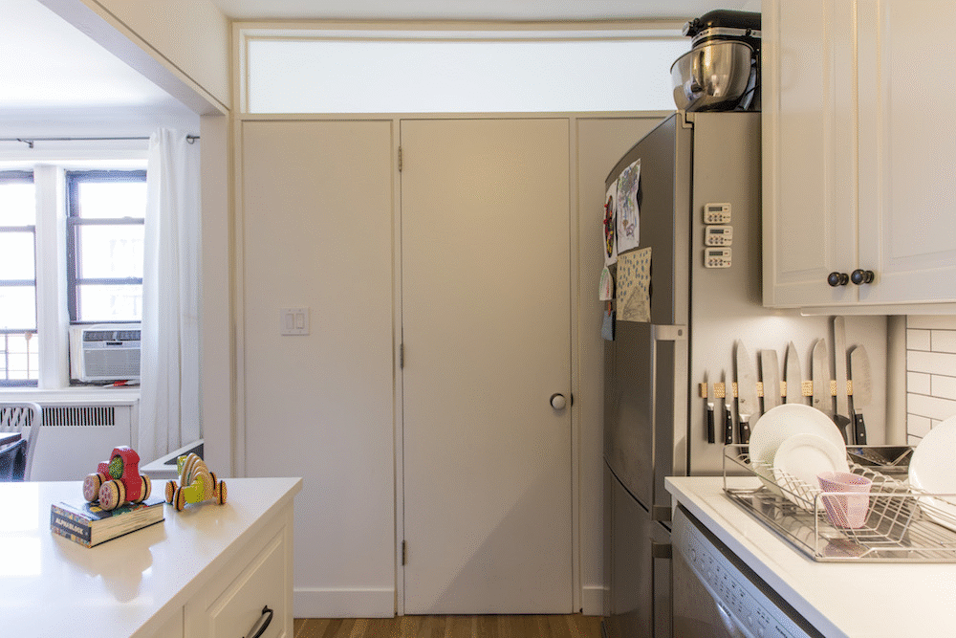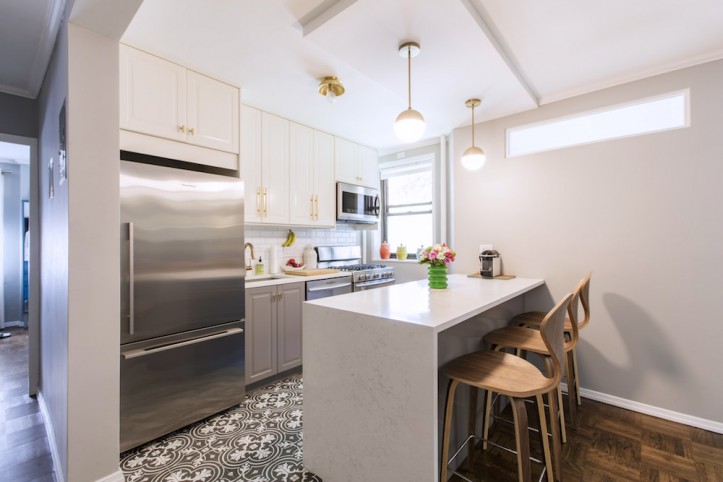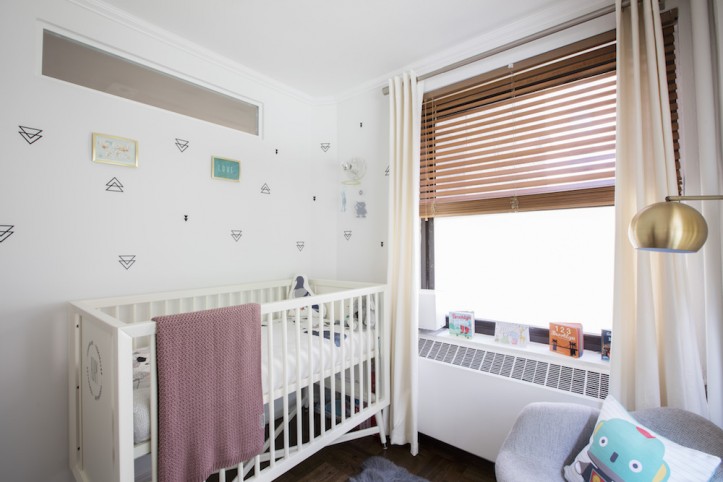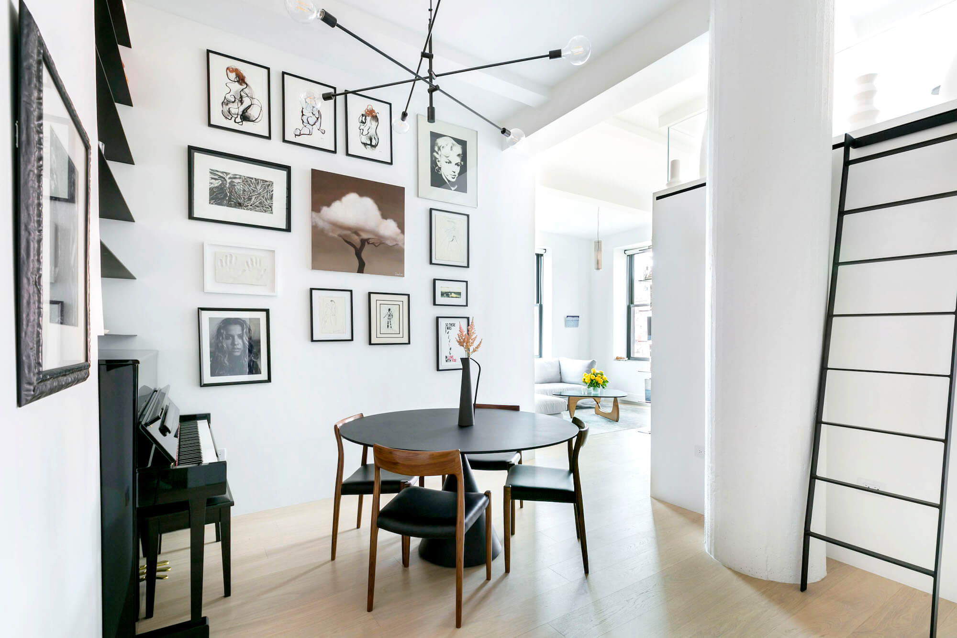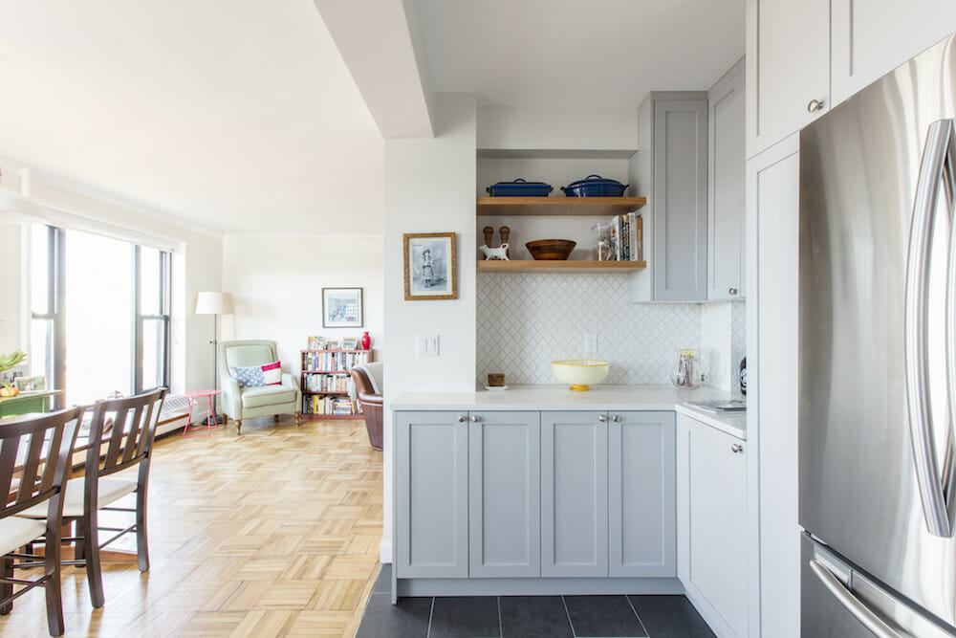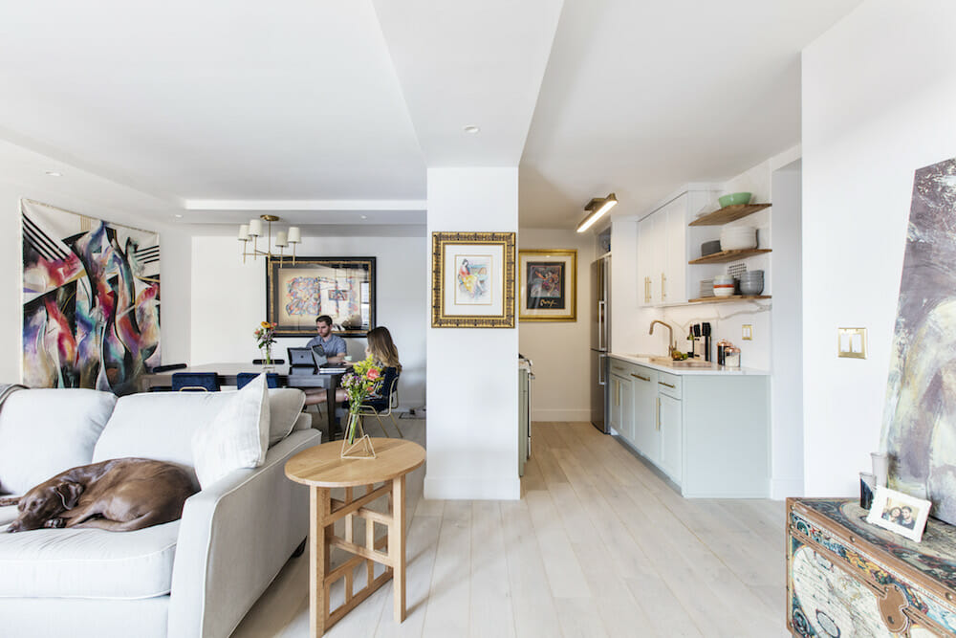Using Transom Windows to Increase Natural Light at Home
Interior transom windows and clerestory windows are simple architectural details with a lot of impact
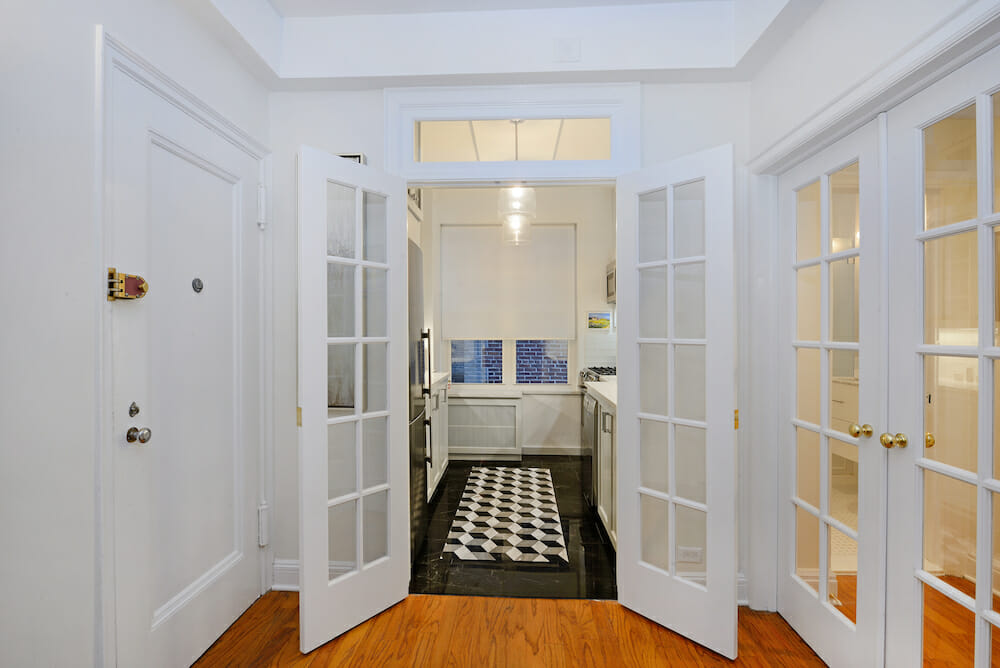
The benefits of high windows
Sunlight is an essential ingredient in home design. Before electricity, windows played a much bigger role than simply displaying a pretty view. Interior transom windows are built over a door, while clerestory windows sit within a wall above eye level. In both cases, they allow inhabitants to retain privacy behind a closed door or wall while allowing natural light to flow in.
Today, artificial light makes things easier but fails in comparison to the warmth of sunlight and the mood-boosting benefits of serotonin. Below, Sweeten homeowners turn up the brightness with transom windows and clerestory windows that make all the difference.
Sweeten matches home renovation projects with vetted general contractors, offering guidance, tools, and support—for free.
High windows provide a peek out to nature
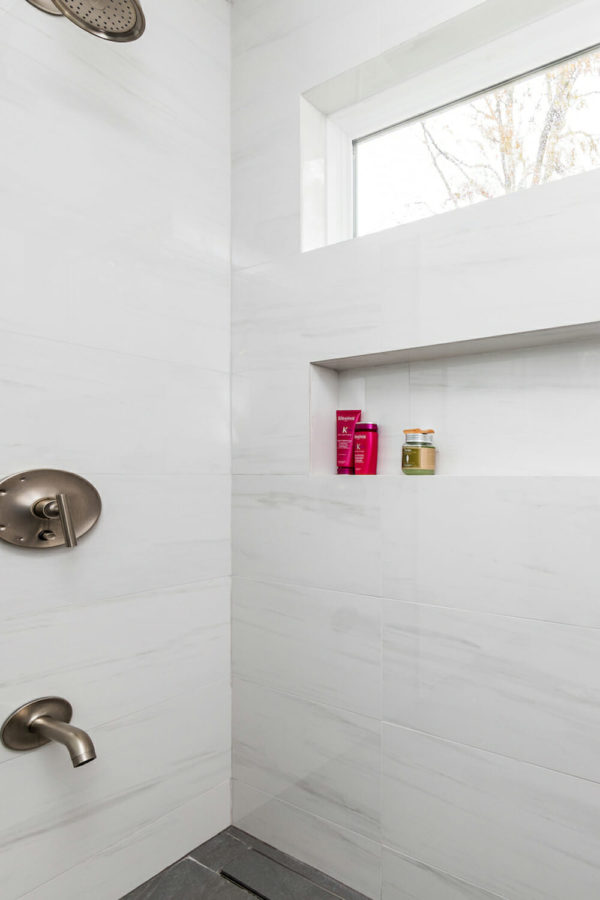
Clerestory windows topped the must-have list for this Southampton homeowner’s renovation. “I happen to love these types of windows for some reason,” she said. “I placed them particularly in the bathrooms for maximum light with maximum privacy.” Thanks to their unique design and placement, the homeowner and her guests can enjoy private nature-gazing while bathing.
Clerestory windows filter light into a downstairs powder room
The original master bathroom in Meredith’s townhouse would be downsized and transformed into part powder room and part kitchen pantry. However, the new powder room was now windowless and cut off from its original window. To remedy this, the Sweeten homeowner installed a salvaged decorative window from Olde Good Things as a clerestory window. It now had access to natural light from the pantry next door. Sweeten brings homeowners an exceptional renovation experience by personally matching trusted general contractors to your project, while offering expert guidance and support—at no cost to you. Renovate expertly with Sweeten
A hallway sunroof makes high windows a must
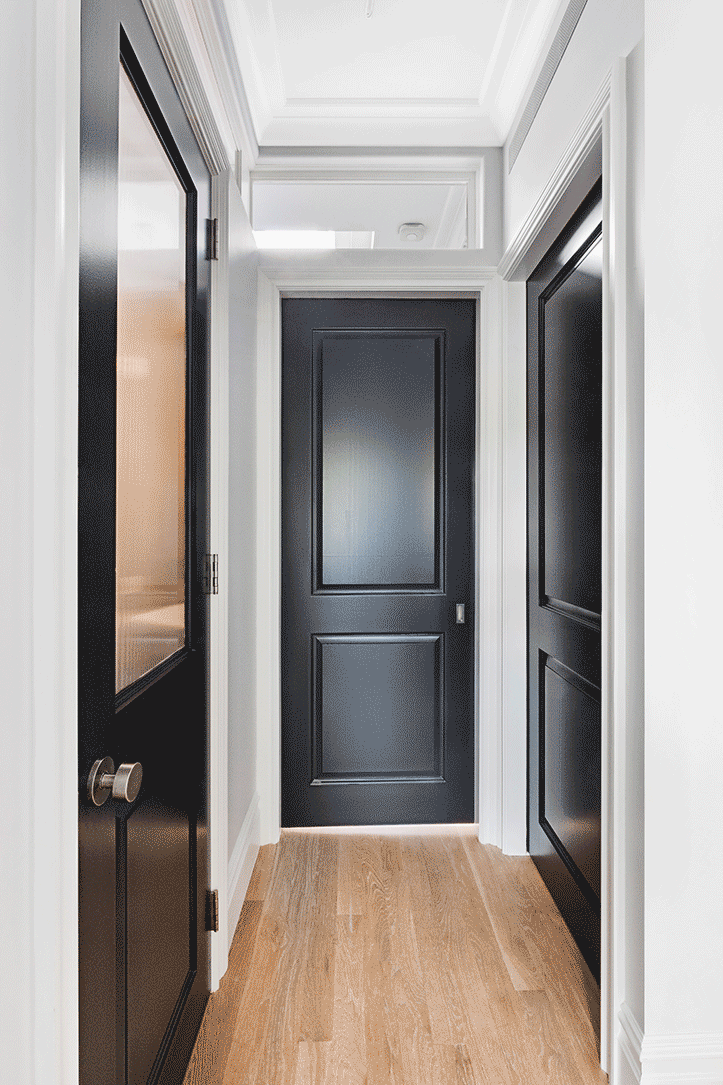
Nazli and Larry’s master suite and home office sat on opposite ends on the top floor of their brownstone. A sunroof streamed in natural light into the hallway between the two spaces. The setup was perfect for having transom windows.
Formerly a bathroom, the office featured the high windows to bring in light. Continuing down the hall, the master suite added an extra powder room during the remodel. Along the ceiling, another set of windows ran above the half bath and master entry.
An interior transom window lightens up a kitchen
In need of a second bedroom for their growing family, a dining nook off the kitchen presented Chris and Amber with the perfect solution. However, building the new room resulted in the kitchen losing its only window. To make the small bedroom feel bigger, a transom window was placed along the top of the doorway. The placement of the window also meant that the kitchen would receive a dose of natural daylight.
The glass above the door is a strong design statement

A simple rip-and-replace kitchen renovation gained a grand entrance. Deborah’s Sweeten contractor widened the doorway and designed a set of French doors. The doors would match the set already enclosing the living room entrance. A transom window was added for more architectural flair.
Clerestory windows drench a bedroom in light
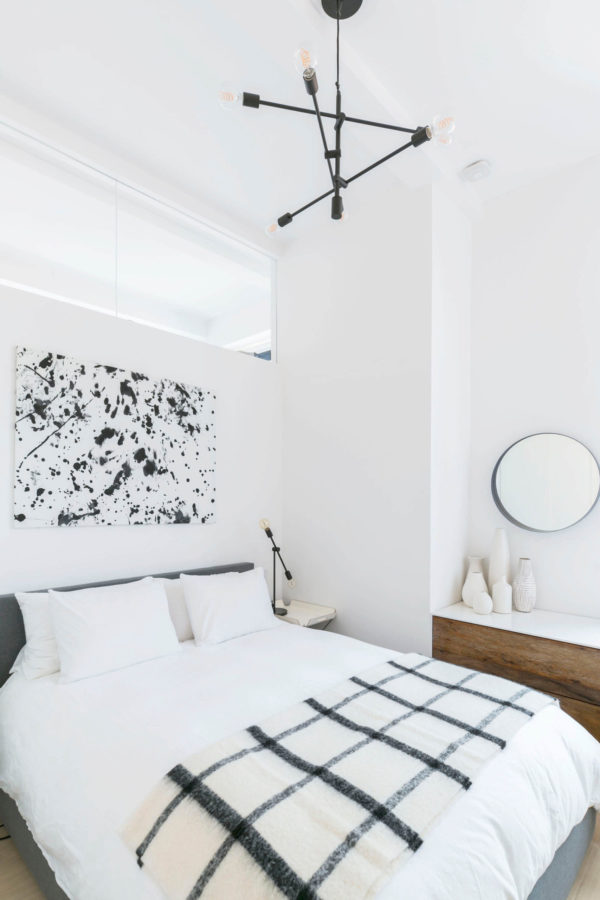
Lexi approached her Greenwich Village loft renovation with the goal of creating a gallery-like space with bright white walls, offset with black steel accents. Her Sweeten general contractor strategically placed interior transom windows along the bedroom walls, bringing airiness into the newly-created room.
A clerestory window sends light between the kitchen and the nursery
With a looming deadline (a baby on the way!) to turn their one-bedroom into a two-bedroom, Idalee and Danny got to work on reconfiguring their living space. They carved out a second bedroom between the kitchen and the living room, sealing off a window in the process. Not wanting to lose any of the natural light coming through, clerestory windows were added to the new space, one on the wall shared with the kitchen, another on the wall next to the living room.
When you’re ready to start on your home remodel, your general contractor can discuss the options for incorporating these windows into your home.
—
Sweeten handpicks the best general contractors to match each project’s location, budget, and scope, helping until project completion. Follow the blog for renovation ideas and inspiration and when you’re ready to renovate, start your renovation on Sweeten.
