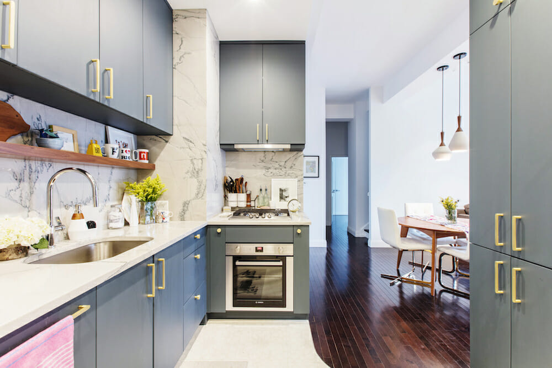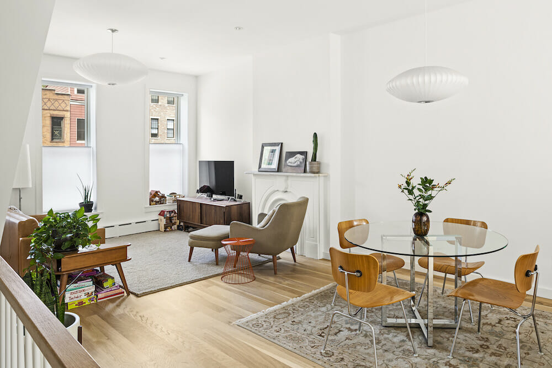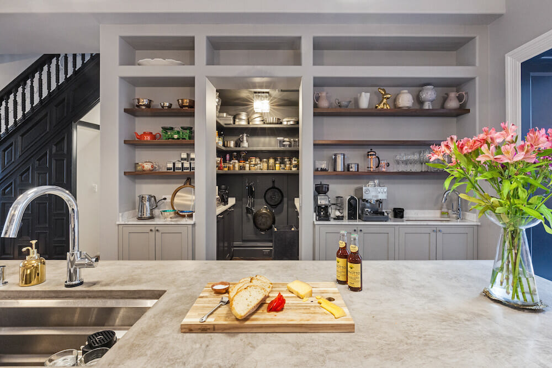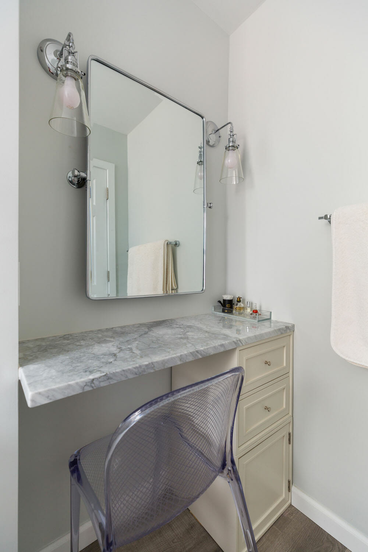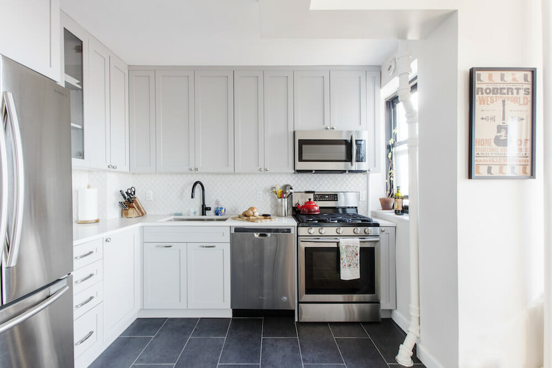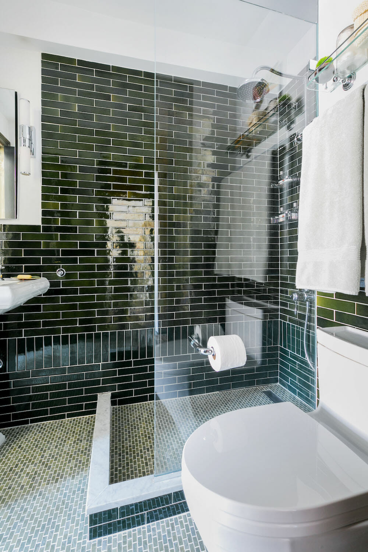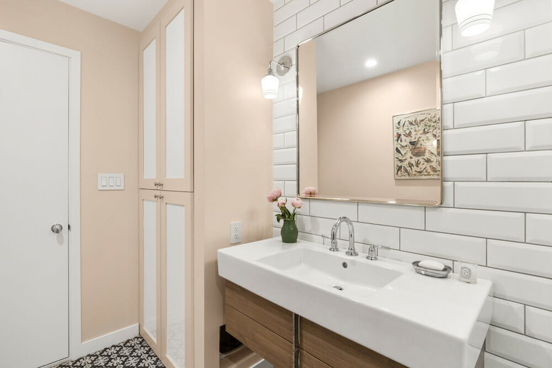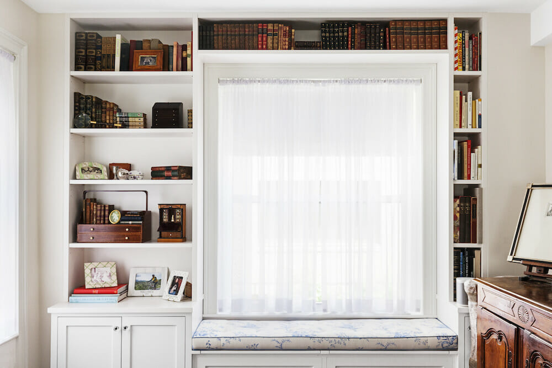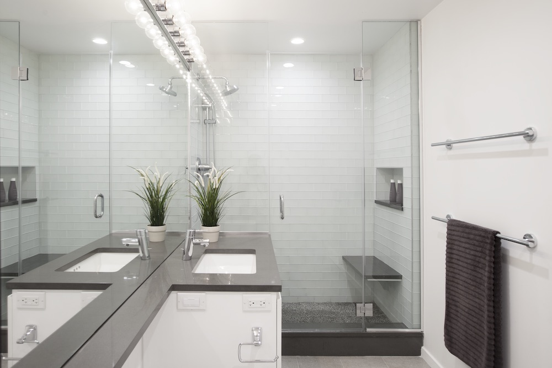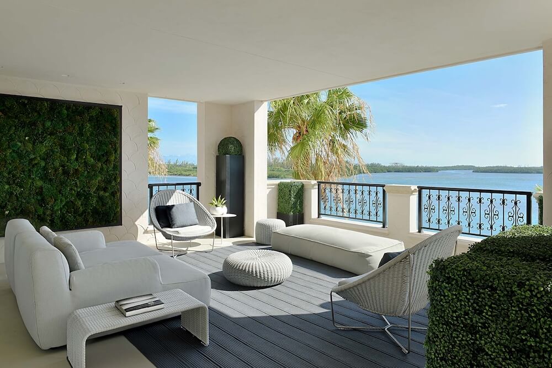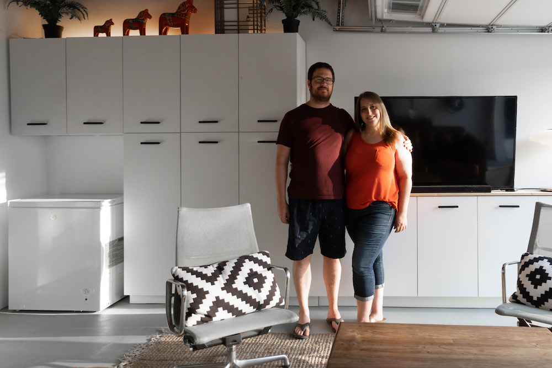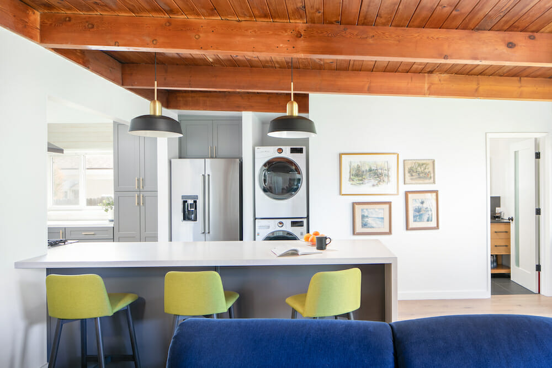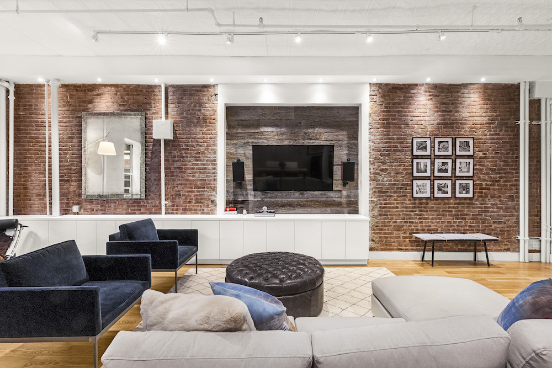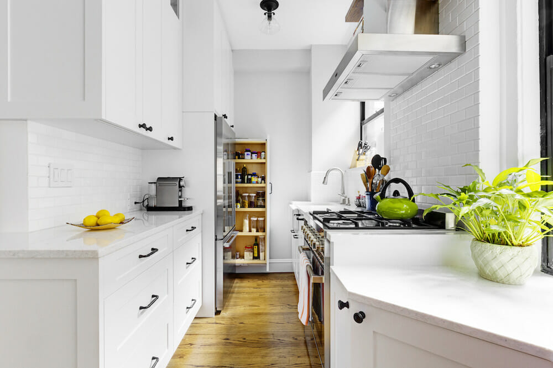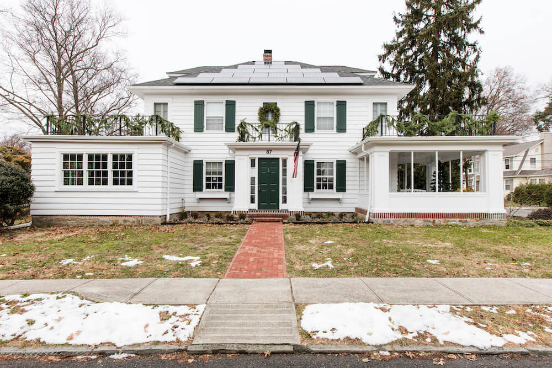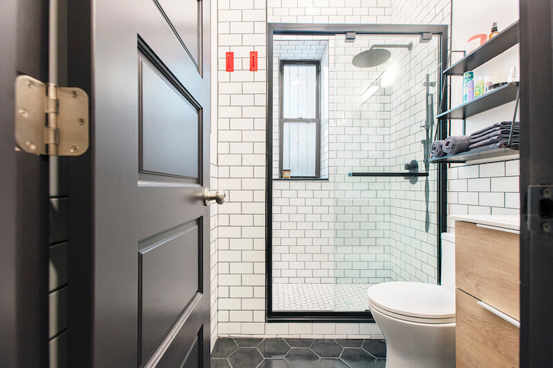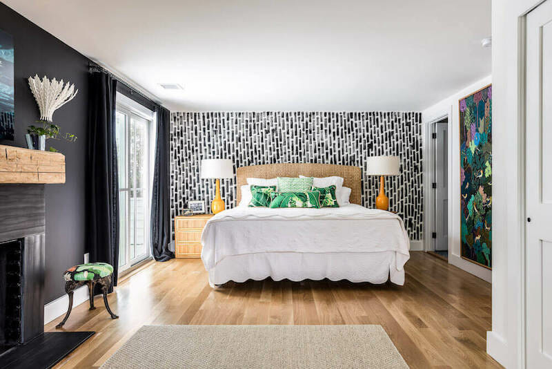4 Design Ideas for a More Mindful Home
A well-designed, peaceful home design leads to a well-lived life
Your home—no matter its size, location, or style—is a place you can truly make your own. At Sweeten, we match homeowners with vetted general contractors, so they can do just that, to create a space that not only meets their day-to-day needs, but also gives them that “I-can’t-wait-to-go-home,” feeling every single day. It can be easy to fall into the familiar—like tossing your clothes onto a bedroom chair or using your kitchen table for anything besides dining. But, if you’re taking the time and money to reconfigure your space, think about how you can make it work smarter for you. Ahead, we highlight four ways to create a peaceful home design that will have a positive influence on your overall well-being.
Design with peace in mind: Create a good flow
Establishing a sense of order in any room makes enjoying it that much easier. When Lauren, an architect in Brooklyn, renovated her kitchen, she focused on reconfiguring the layout to optimize cooking space. She brought the concept of a “kitchen triangle” to life by placing the refrigerator, stove, and sink (all main work areas) into yes, a triangle. Marsha and Adam reworked their townhome so the main floor was completely open. You can see the back deck all the way from the front of the house, which nicely guides the eye to the outside. Strategically-placed area rugs help define the different spaces.
Lauren’s kitchen in Brooklyn Heights
Sweeten brings homeowners an exceptional renovation experience by personally matching trusted general contractors to your project, while offering expert guidance and support—at no cost to you.
Marsha and Adam’s townhouse in Bedford-Stuyvesant Renovate to live, Sweeten to thrive!
Peaceful home design: Designate stations
We all know how frustrating it can be to not be able to find everyday items. Especially, when you have to dig through clutter to find them. One of the best parts of renovating is the opportunity to allocate space for anything and everything. Nazli and Larry took the chance to make their kitchen feel completely custom, incorporating different stations for cooking, eating, making coffee, and baking. Jessica and Kevin’s bathroom features a vanity table perfect for getting ready in the morning; she calls it her “personal heaven.”
Nazli and Larry’s kitchen in Bedford-Stuyvesant
Jessica and Kevin’s bathroom in Gramercy
Lighten things up: Embrace natural light
Depending on the scope of your renovation (and your building!), you may or may not be able to bring in more light through windows. If it’s a no-go, consider other changes that let the light in. Anne and Michael knocked down walls and reconfigured their floor plan, which allowed the light from the dining area and living room to shine through. They also adopted a more subdued color scheme with gray cabinetry and a white backsplash. In Charon and Lex’s bathroom, the removal of a tub immediately made the bathroom feel lighter and brighter. A full glass shower wall also reflects more light.
Anne and Michael’s kitchen in Clinton Hill
Charon and Lex’s bathroom in Gramercy Park
For peace of mind (and items): Maximize Storage
Regardless of a room’s size, it’s essential to maximize the space you do have. That’s exactly what Nancy and Aram did when they learned their bathroom footprint had to stay as-is. To start, they left a storage closet with a cutout for their cat’s litter box (we’ll never get over how genius that is). Then, they added more storage with a floating vanity that doesn’t block access. In Claudia’s bedroom, built-in shelves and a window seat take advantage of a wall that would’ve otherwise gone unused.
Nancy and Aram’s bathroom in Chelsea
Claudia’s built-in bedroom shelves on the Upper East Side
—
How can you keep your new home looking great for years to come? Check out these five ways.
Sweeten handpicks the best general contractors to match each project’s location, budget, scope, and style. Follow the blog for renovation ideas and inspiration and when you’re ready to renovate, start your renovation on Sweeten.
