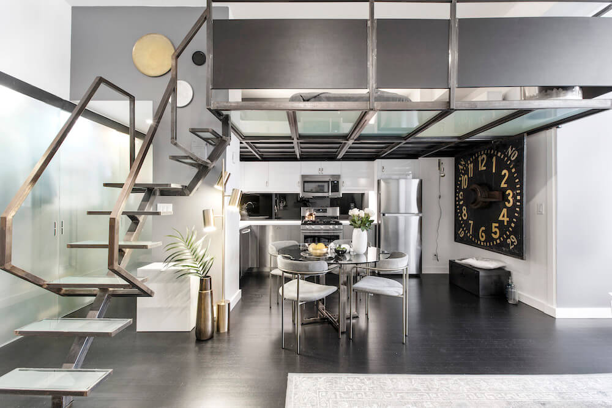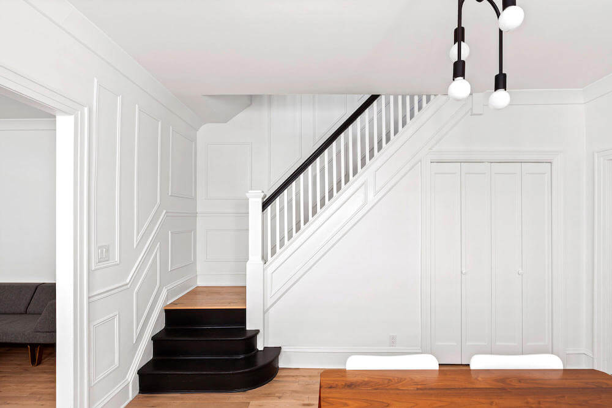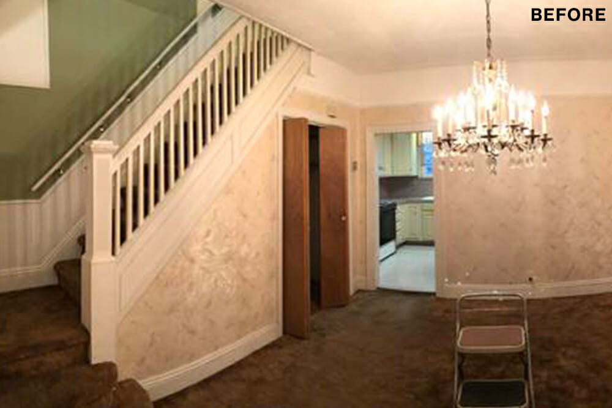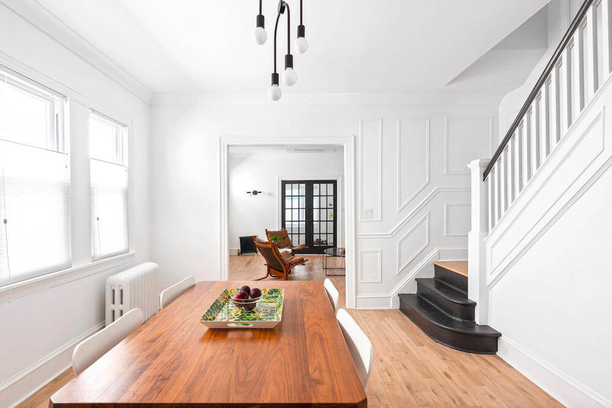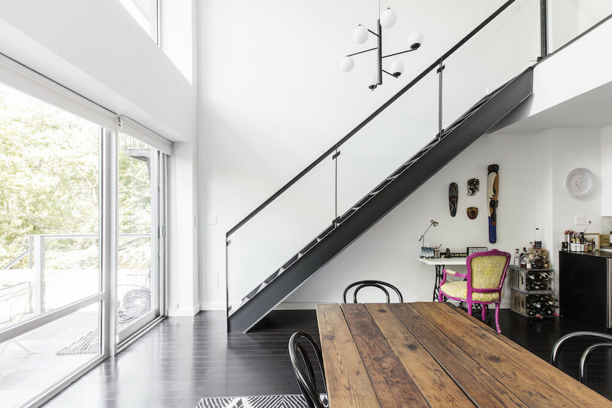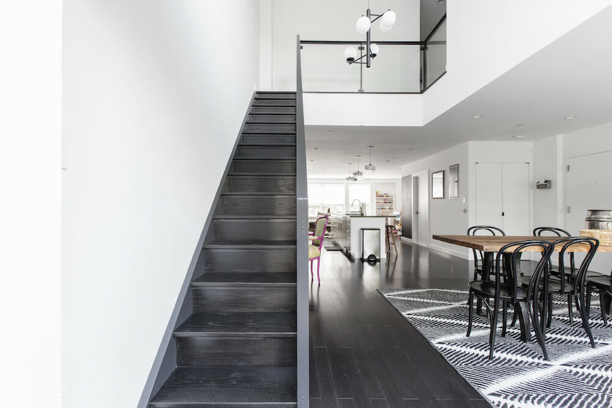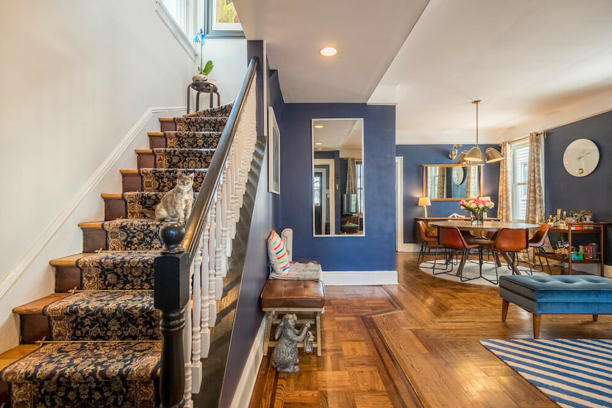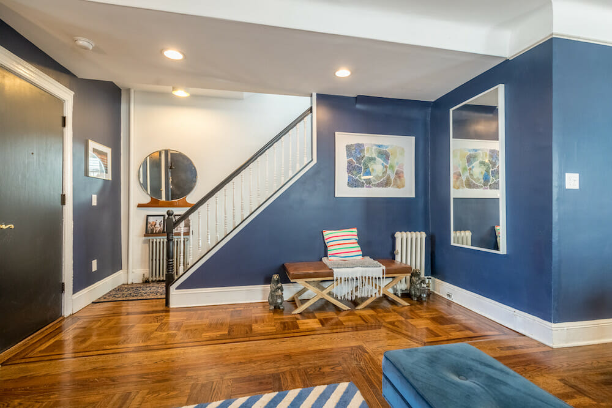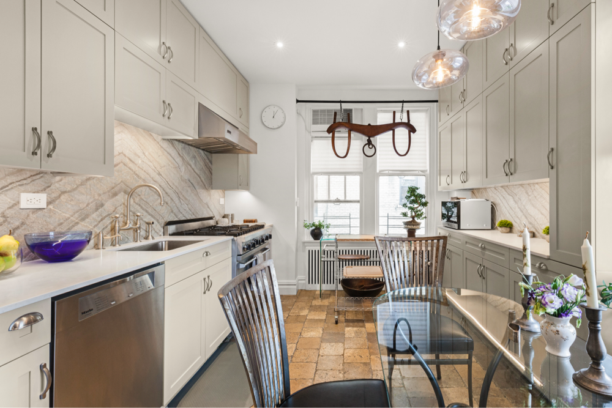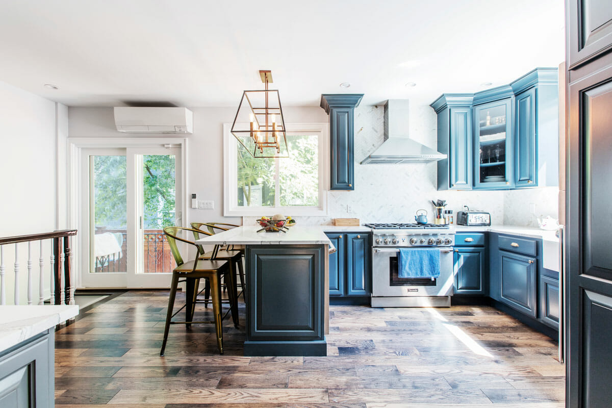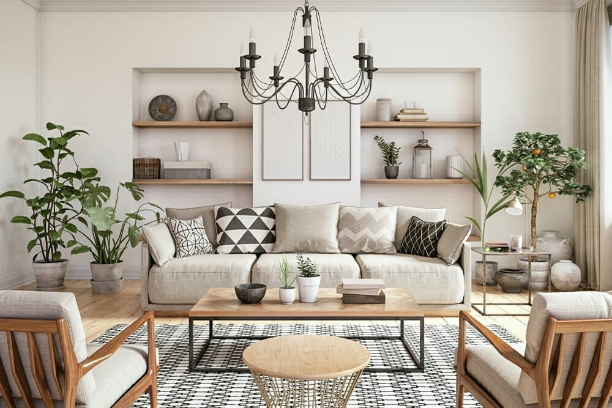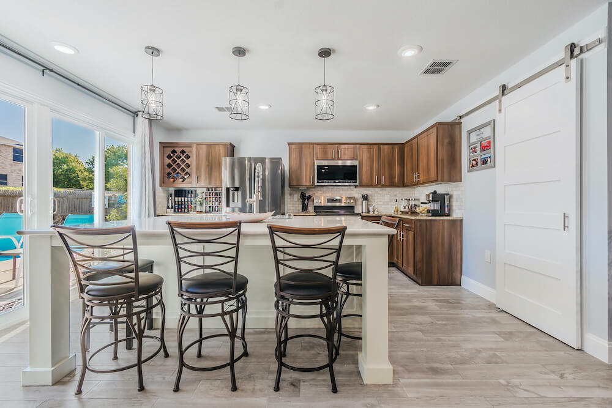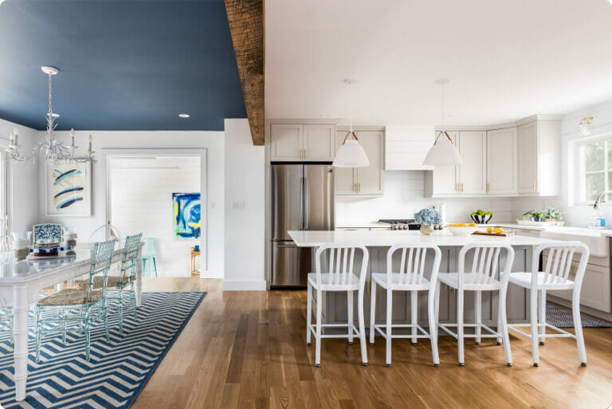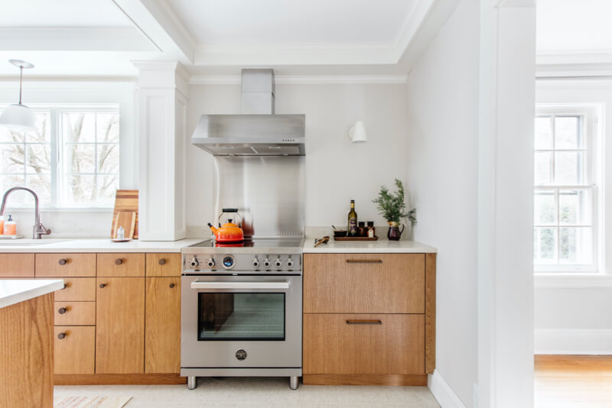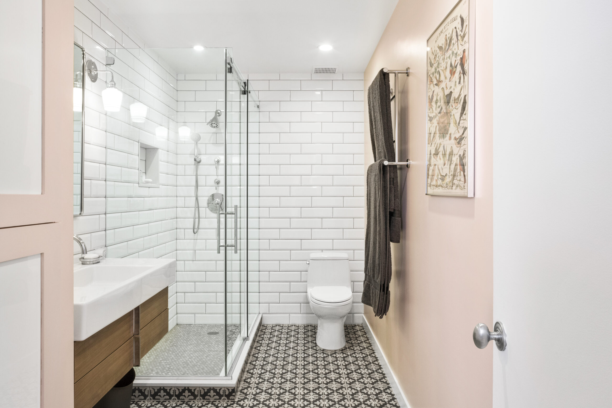Creative Staircase Ideas from Sweetened Homes
Staircases, often overlooked as mere functional connectors between floors, are ripe with untapped design potential. These Sweeten renovated homes showcases how these vertical spaces can be transformed into stunning focal points, elevating the overall aesthetic of a space.
Once-scary staircases that are now part of beautiful spaces, thanks to a Sweeten renovation
A well-designed staircase can be the unsung hero of a home renovation. Often overlooked, it’s a prime opportunity to inject a dose of personality and style into your space. From sleek modern designs to classic, timeless looks, a stylish staircase can elevate your home’s aesthetic and create a lasting impression.
Sweeten brings homeowners an exceptional renovation experience by personally matching trusted general contractors to your project, while offering expert guidance and support—at no cost to you. Renovate expertly with Sweeten
When the homeowners stepped into this Manhattan loft they were taken by the high ceilings and 10-foot windows that looked out over a verdant courtyard. They ended up renovating the kitchen and master bedroom to match the vibe of the space, which features statement-making floating steps—an ode to the 1929 industrial building in which the apartment is located.
This 1920s home in Midwood, Brooklyn, has a great layout with the foyer, living room, and dining room being pretty much open but still having their own distinct space. The second floor needed fixing up when the homeowners moved in. It was covered in wood paneling, lacked overhead lighting, and had carpeted stairs leading to it. They updated the latter with detailed molding and hardwood steps.
As parents of young children, the homeowners of this duplex in Brooklyn wanted a staircase that was safe for the kids but still had a modern design aesthetic. They updated the stairway by adding a new banister with a closed glass barrier and installing backing between the treads and the open stairs.
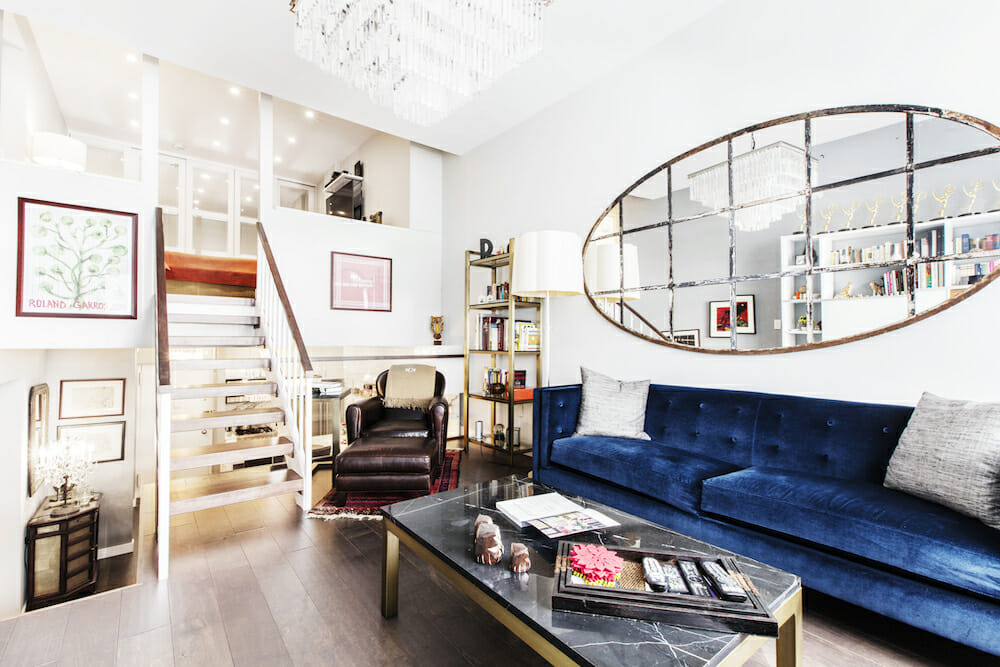
You can imagine that in a home with three levels, the staircases would be important design features. This apartment in Manhattan’s Greenwich Village is no exception. The homeowner wanted to “open up the space,” which is not an easy feat in a triplex, but the see-through staircases were a good start.
The Jersey City couple took their time when they moved into their new duplex and did just cosmetic changes at first. But two years later, they were ready to turn the two-family house into a single home. One important “step” was to redesign the entryway and expose the existing staircase, which was behind a wall so they didn’t have to go through the foyer to access the upstairs level.

When the homeowners first moved in, this brownstone in Bed-Stuy, Brooklyn, was basically uninhabitable. It needed a lot of work! But with the help of their Sweeten architect, they were able to update the home so that it pays homage to its historic roots, with beautiful hardwoods, moldings, and detailing. The grand staircase greets people as they enter, and is made even more striking by its black color and the landing at the bottom of the stairs.
So, the next time someone renovates, they shouldn’t overlook the staircase. Elevating a home’s style and making a bold statement can be achieved with a stunning staircase design. With a bit of creativity and the expertise of a skilled renovation team, one can transform a staircase into a true design masterpiece.
Ready to renovate? Start the journey here for free!
Here you can learn more about our services and locations. Alternatively, browse more home renovation inspirations, processes, and cost guides.
