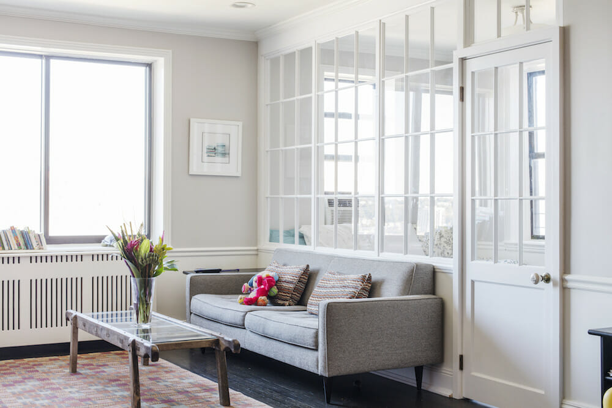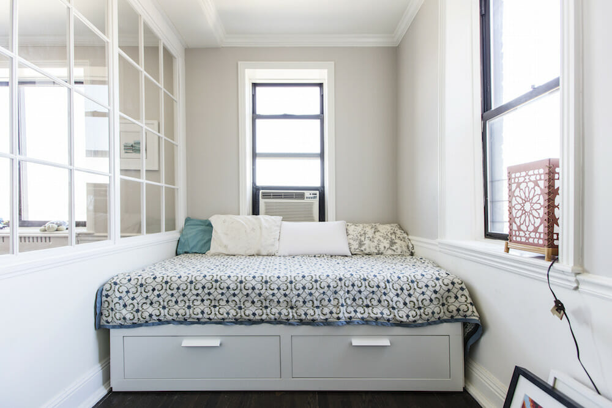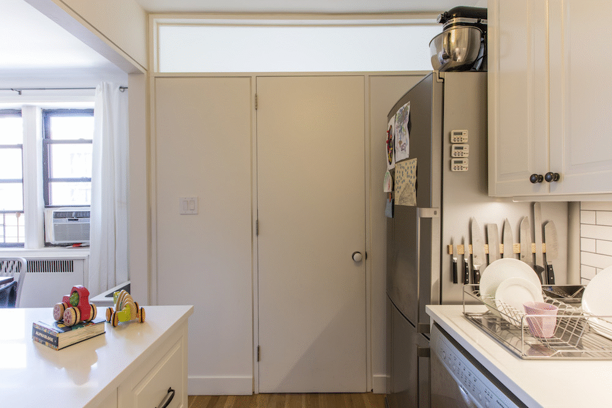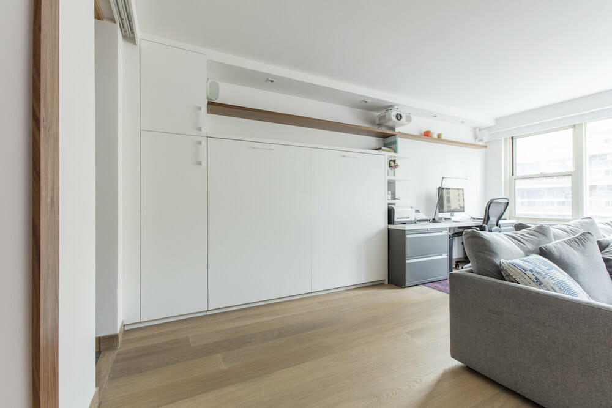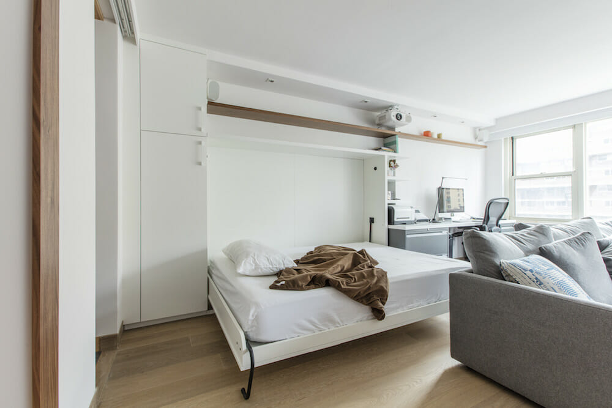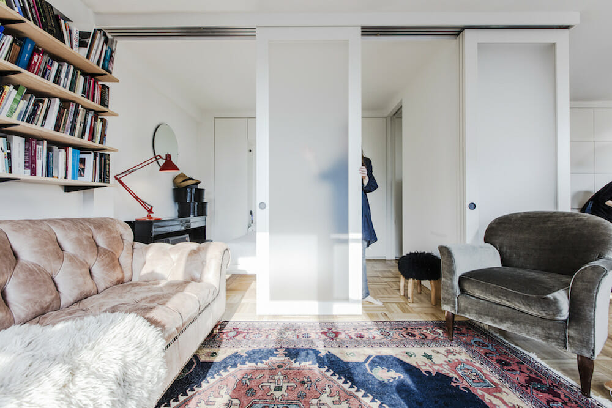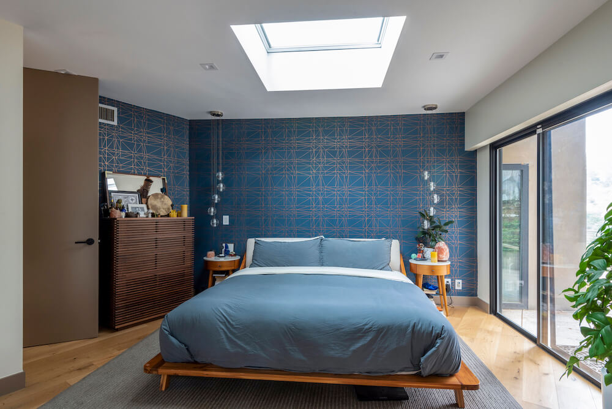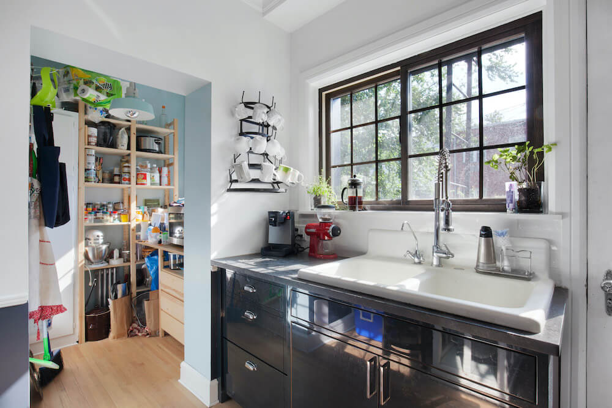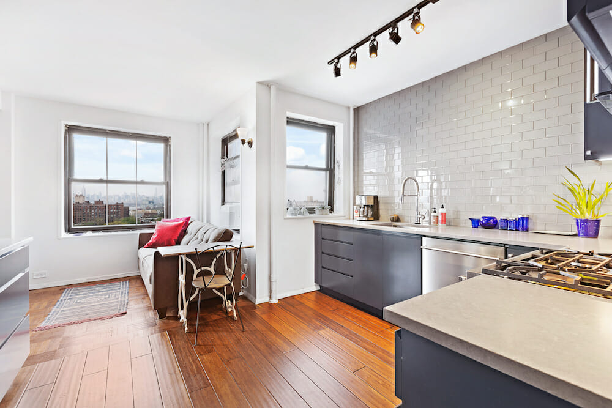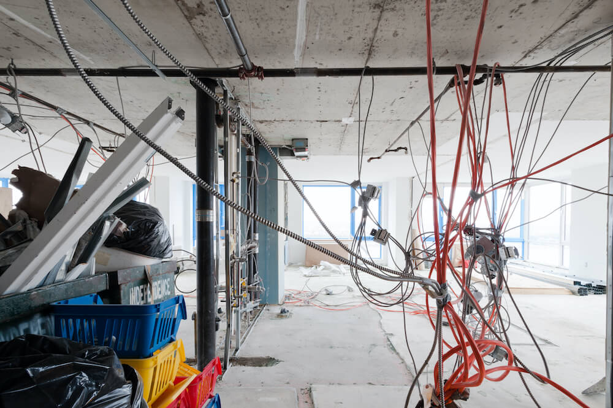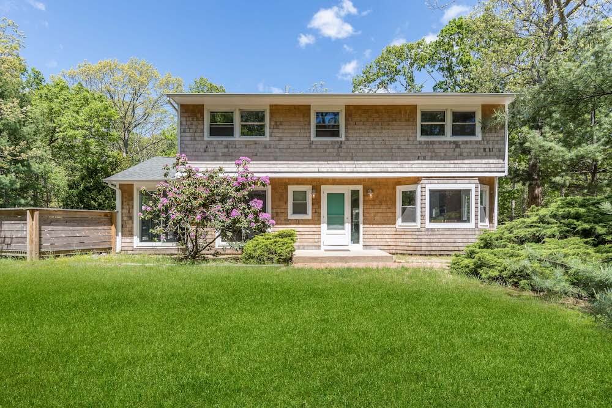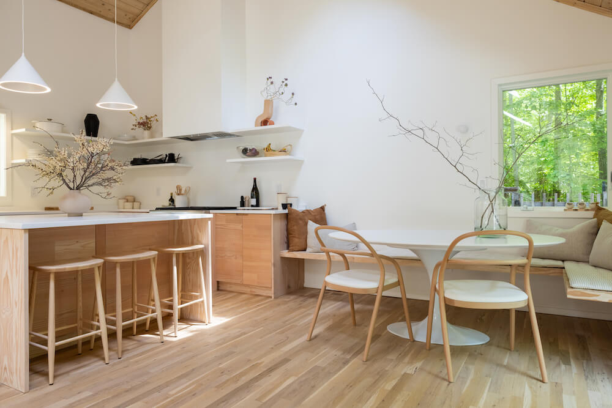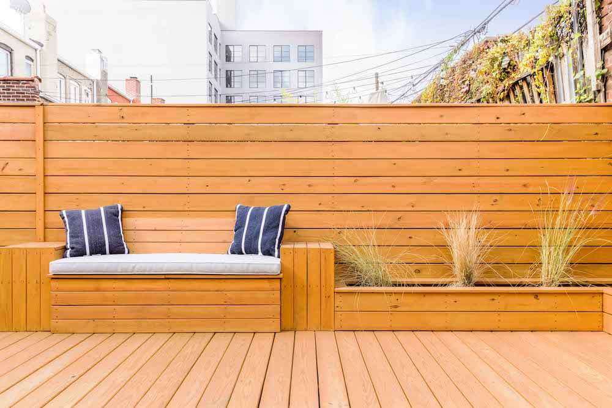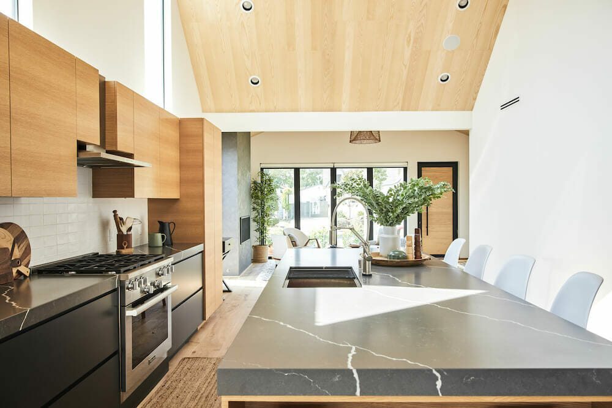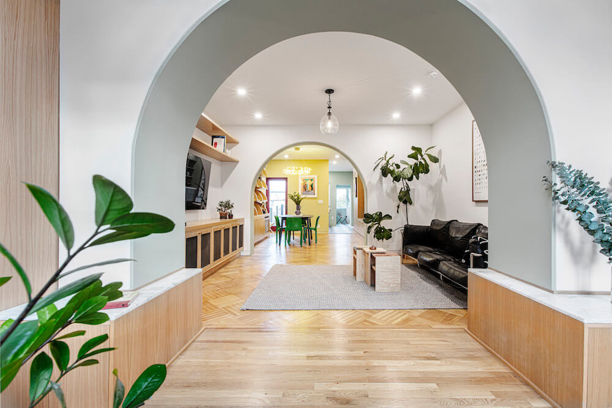Putting up Walls for Multifunctional Spaces—and Privacy
How to maximize space at home: use transom windows, pocket doors, custom walls and more
Open floor plans are all the rage—so much so that the first temptation of a renovating homeowner may be to tear down walls. But before you bring in the wrecking ball, consider if you’ll have enough personal space for your family (or frequent overnight guests), and how a strategically placed wall or partition can maximize your space at home while defining the private areas of your home. Take cues from these Sweeten homeowners and their clever uses of space, from carving out niches and capturing square footage in other areas to adding moveable partitions for smooth transitions.
Deeksha and Joe’s windowed wall and guest bedroom.
Transom windows allow for a guest bedroom to be added
With an L-shaped living room in their new apartment, Deeksha and Joe saw the opportunity to create a guest bedroom. All they needed to do was add a wall and a doorway. The only problem was that the placement of the wall would block the light and hide a gorgeous view from the corner windows. A unique solution—an interior wall of windows—provides the necessary privacy for the guest bedroom while still allowing the flow of light to reach the rest of the living room. The new space also serves as a light-filled workspace for the family.
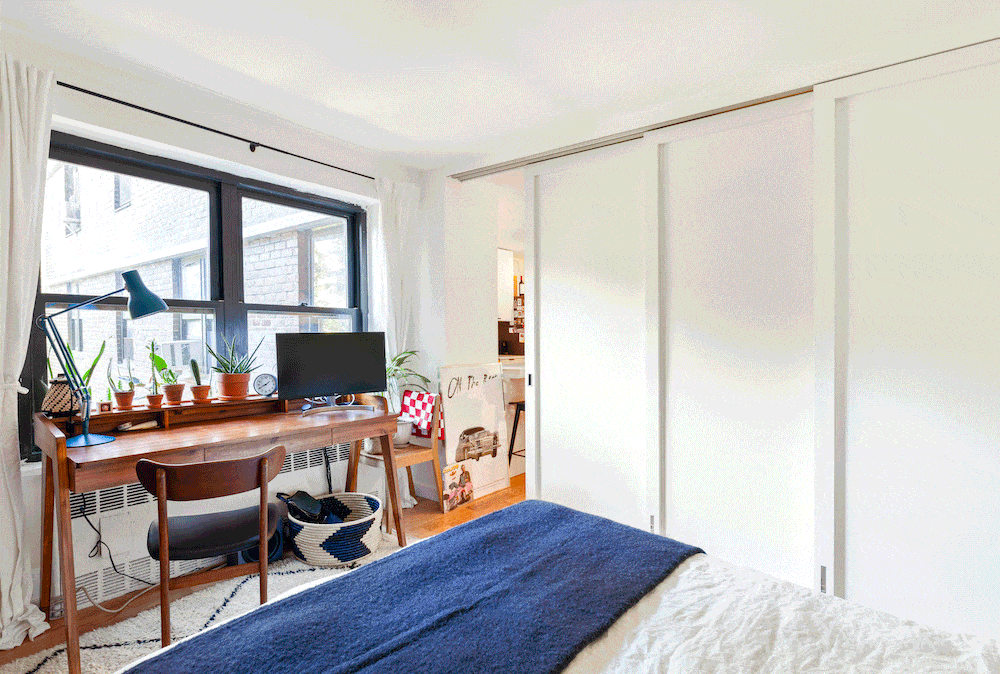
Claire and Dan’s junior one-bedroom with sliding doors
Custom sliding doors to help maximize a 500 square-foot home
When Claire and Dan purchased their 500-square-foot studio apartment, they knew it needed a renovation. The unit hadn’t been updated since the ’60s, and the couple wanted to build out a junior one-bedroom by separating the living/kitchen area from the sleeping space. With DOB regulations preventing permanent wall additions, they worked with their architect and Sweeten general contractor to install custom sliding doors. With the sliding doors, they maximize their space at home by keeping the space open during the day, and closing them for privacy or while entertaining.
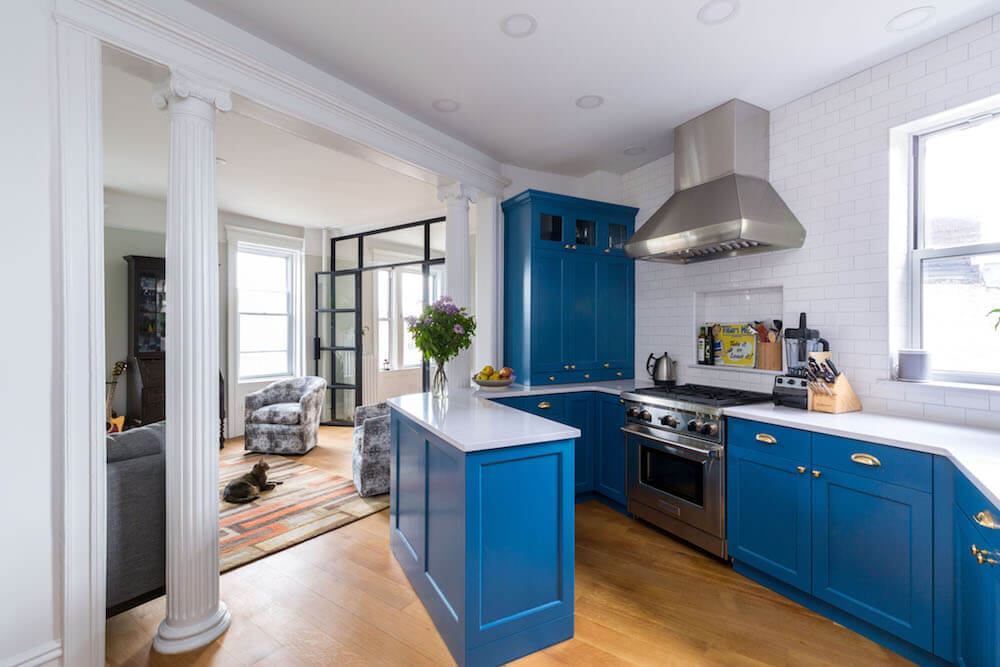
Laura and Walter’s expanded, angular kitchen in Park Slope
Strategically removing a hallway adds space (and light!)
A long hallway was the main culprit of wasted space in Walter and Laura’s Park Slope apartment. By removing their entry hallway, they imbued their apartment with more natural light— and space. With the newly-provided footage, their kitchen swapped places with a spare bedroom and got an expanded, angular footprint in the foyer. A small dining/entertaining area was also added to the kitchen, allowing guests to visit with the couple while they cooked.
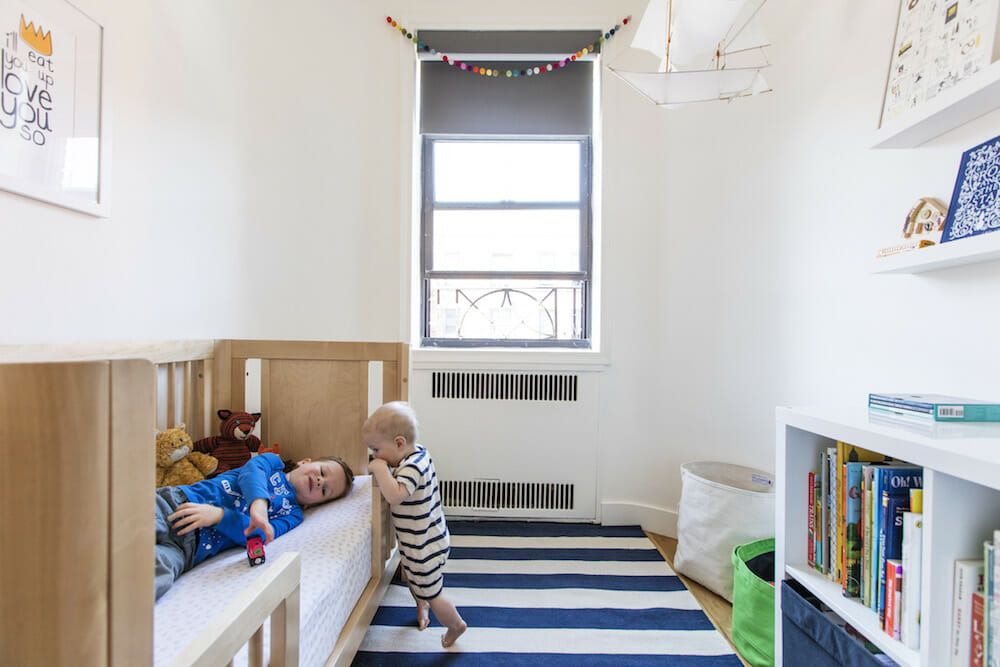
Adding a wall creates a new bedroom, while transom windows let in soft light
The notion of adding a dishwasher to their kitchen escalated into a full gut renovation, and then took another, unexpected turn when Chris and Amber found out their second child was on the way. The project was now an opportunity to carve out a room for their older son. A wall was added to separate the dining nook from the rest of the kitchen, turning it into a bedroom, and a milk glass transom window was installed above the doorway to allow light to filter through. Finishing touches; a crib, picture shelves, roller blinds, and a colorful rug complete the transformation from dining nook to a growing boy’s bedroom. Sweeten brings homeowners an exceptional renovation experience by personally matching trusted general contractors to your project, while offering expert guidance and support—at no cost to you. Renovate to live, Sweeten to thrive!
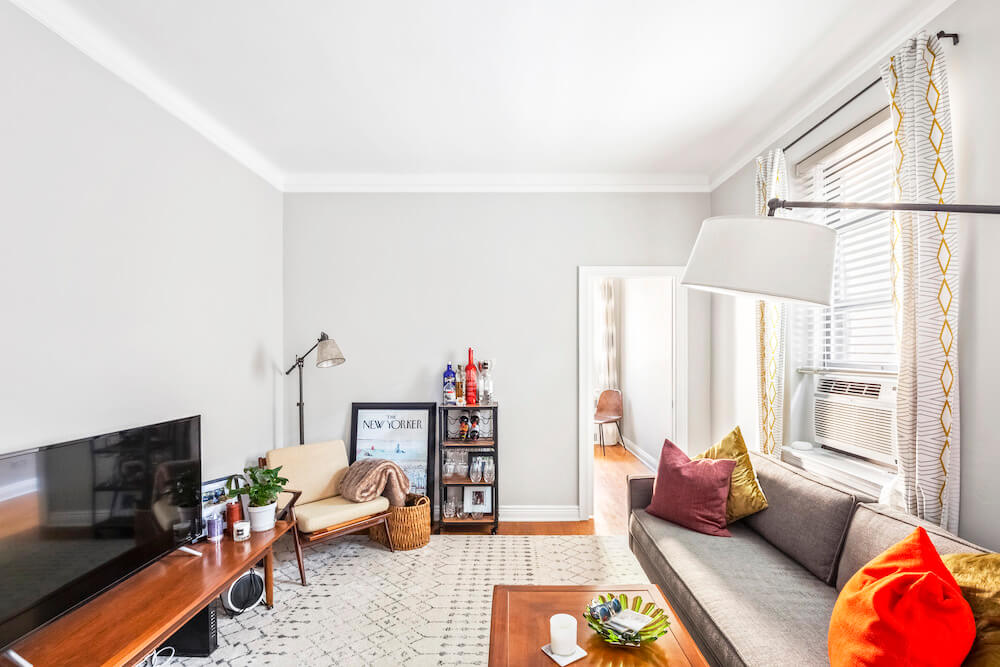
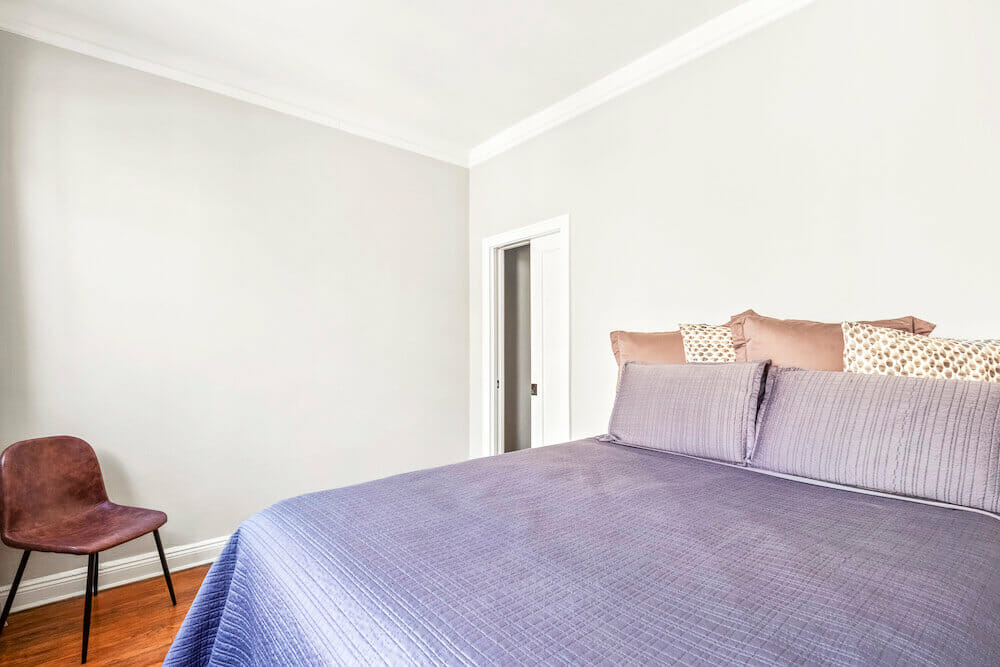
Paul’s one-bedroom in Hells Kitchen
A studio morphs into a one-bedroom with the help of a full dividing wall
New homeowner Paul landed his perfect apartment by getting creative in his search: instead of buying a “true” one-bedroom apartment in Hell’s Kitchen, he purchased a studio that was listed as a junior one bedroom. Paul noticed the apartment’s previous owner was already mimicking a one-bedroom layout by using a built-in bookcase to separate the bedroom and living area. He replicated this layout in his renovation by having this general contractor add a full dividing wall (with a pocket door) to separate his living area from his bedroom.
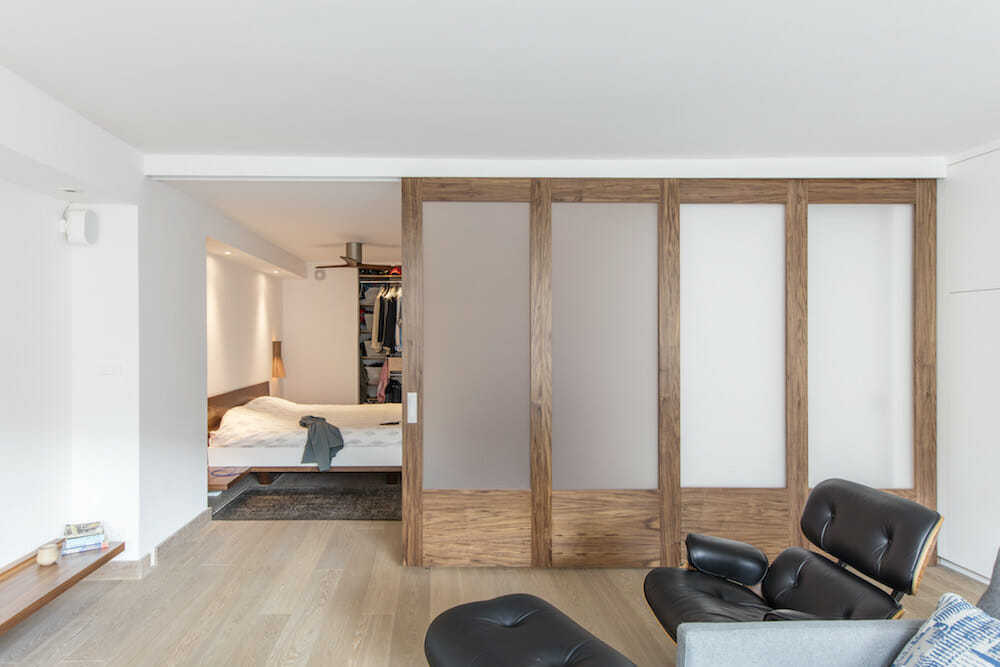
Frans and Dalal’s movable partitions and multipurpose spaces.
Turning a studio into a two-bedroom (yes, really!) with movable partitions
Frans and Dalal planned on making their studio function as a two-bedroom; not an easy feat, considering the apartment’s existing open-plan layout. They added a custom king-size platform bed in the space designated as the master bedroom. The key feature, movable partitions, allow it to work as a space for sleep or as another part of the home. For the “second bedroom,” a queen-size Murphy bed that folds up horizontally to save space and a closet were installed in the area designated as the living room, which uses the same sliding doors for privacy. As an added bonus, the wall unit that houses the pull-out bed and closet blends into the surrounding walls when the bed is tucked away.
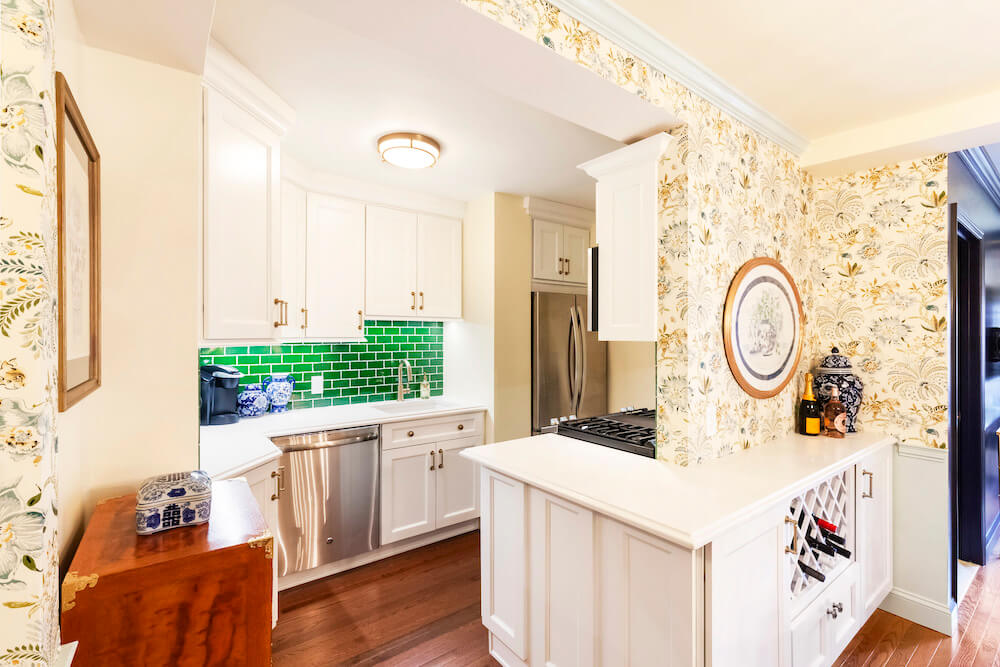
Deanna and Daria’s two-bedroom transformation
Major wall movement reshapes an entire 700 square-foot apartment layout
Turn one bedroom into two, create a walk-in closet, and make a dining space fit for hosting: these items topped the to-do list for sisters (and roommates) Deanna and Daria’s renovation in New York’s Sutton Place. To really maximize space at their home, construction moved walls from the existing dining room, living room and bedroom to reshape the new rooms: nearly the entire space of the apartment. Now, their 700 square-foot apartment maximizes every inch of space while showcasing the sisters’ preference for bold patterns and color.
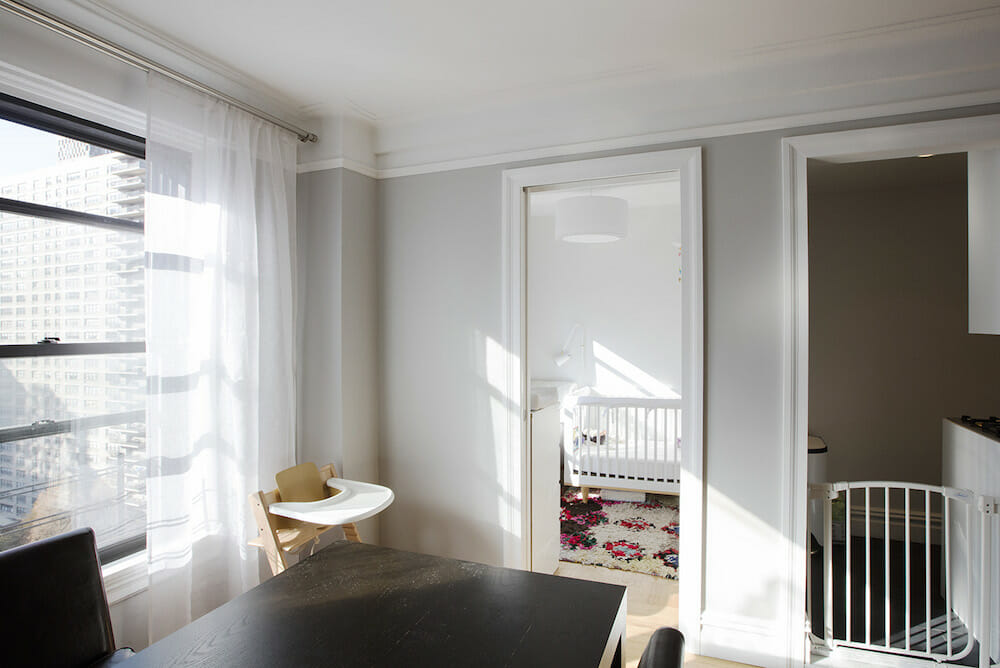
To maximize space at home for a new baby, walls & a doorway create a nursery
In order to make their one-bedroom apartment family-ready, Karen and Kevin set their sights on converting a dining nook situated at the tail end of the kitchen into a nursery for their daughter. They added a new wall and doorway, which allows for entry from the main living area. The new nursery, now completely separate from the kitchen, receives a flood of sunlight during the day, an added benefit from the window it inherited from the former dining area.
Casey and Kumar’s retractable partition.
A retractable partition create privacy for parents and children in a one-bedroom
A one-bedroom in a coveted neighborhood inspired Casey and Kumar to maximize space at home for their four-person family. After examining their family’s daily routines, the couple decided to give their sons the master bedroom so that they would have a space for playtime and bedtime. They added a multipurpose space in the living area with a wall of custom millwork and a pull-out bed. This became the space that Casey and Kumar could sleep and store their clothes. To preserve privacy and block light and noise, a retractable partition now divides the designated sleeping space from the rest of the home. The addition of the partition now offers flexibility for the family’s daily needs.
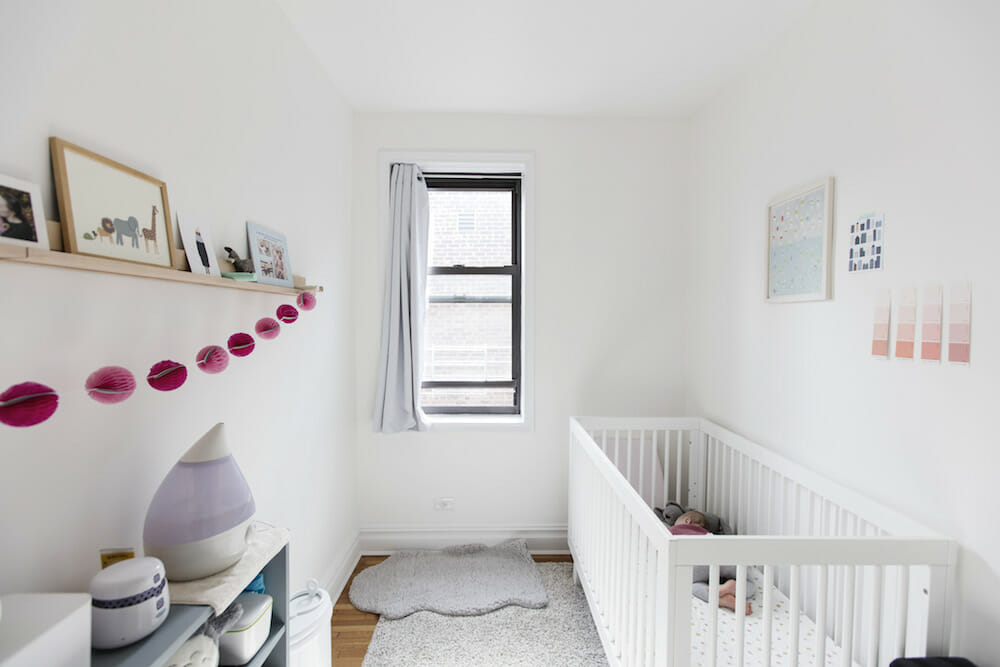
Need your one-bedroom to be a two-bedroom? Demo a closet, build a partition, add a door. Voila!
With a baby on the way, Lindsay and Matt needed to turn their one-bedroom into a two-bedroom apartment. They planned to do this by splitting the existing bedroom into a master bedroom and nursery. A few key layout changes made this all possible: demolishing closets to gain back valuable square footage, building a partition, and creating a doorway that opened into the living room. These newly constructed spaces have allowed the home to reach its full potential by making room for the whole family.
_
When planning your own private escape from the rest of the world, be sure to check out these bedrooms.
Sweeten handpicks the best general contractors to match each project’s location, budget, scope, and style. Follow the blog for renovation ideas and inspiration and when you’re ready to renovate, start your renovation on Sweeten.
