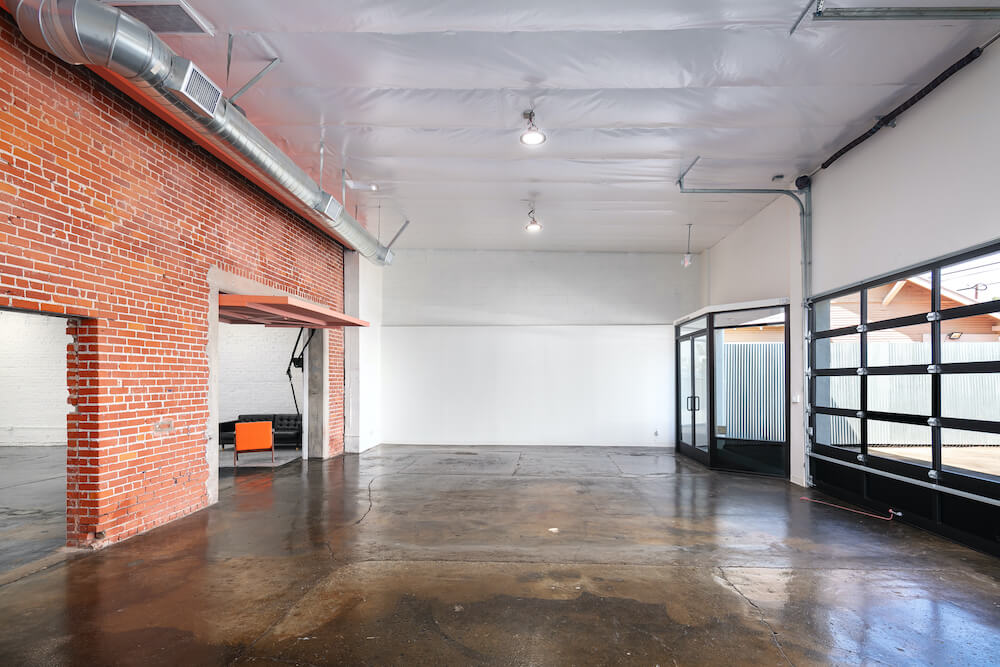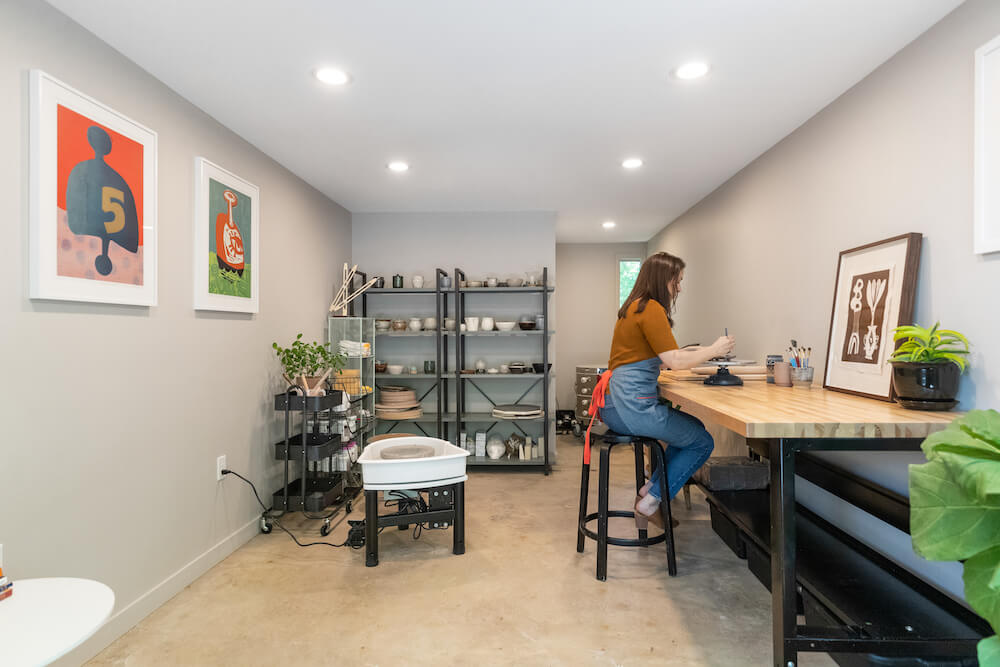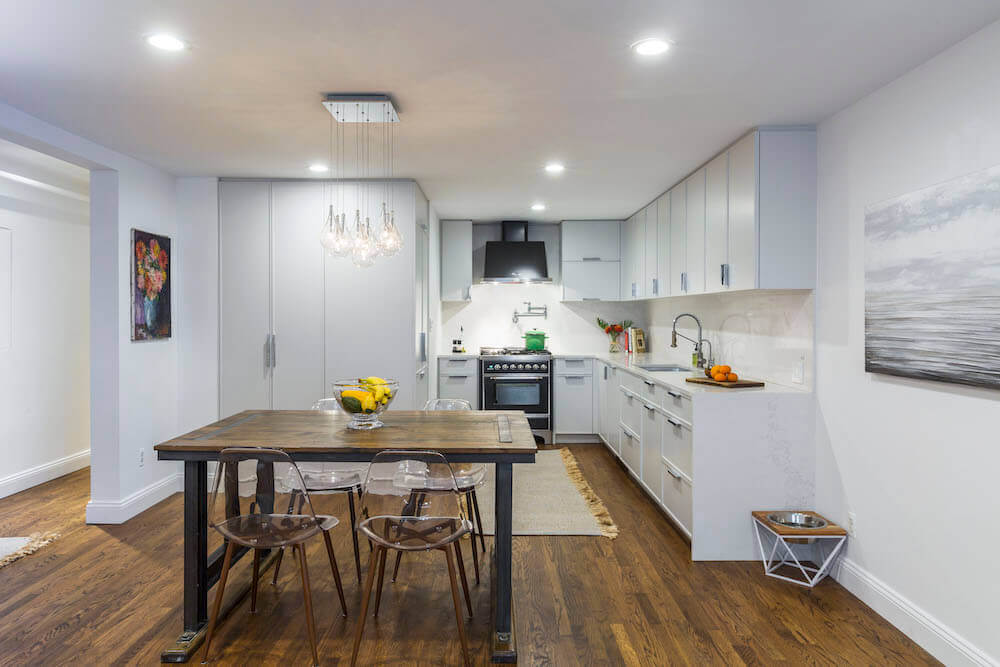Commercial Construction: 5 Steps to Remodeling a Business Space
Get a head start researching your business space with these important elements

Getting started on commercial renovations can be both an exciting and overwhelming time. Perhaps you’re launching a business you’ve been dreaming about for a long time, or, if that dream has already proven successful, you’re expanding (congratulations!).
Sweeten, a free service that matches business owners to the best general contractors and helps the renovation stay on track, offers these guidelines for taking on commercial renovations, whether you are gearing up for an office build-out, a restaurant, retail space or some other venture.
We based this article on New York City, but it has relevance to wherever you are in the country. The majority of US states base their codes on guidelines from the International Code Council. Cities and towns also have similar procedures when it comes to requirements such as building permits and Certificate of Occupancy.
There are a few ways to get a head start with your own research. For example, taking a look at your potential building’s Certificate of Occupancy (CO) or browsing through online building records to get an idea of existing violations. Once you are seriously considering either buying or leasing a property or renovating what you have, that’s the right time to bring in a pro—an engineer, an architect, or a good or knowledgeable general contractor—so there are no surprises down the road.
A few things to consider before unleashing the sledgehammer, and in some cases, signing a lease.
Review the certificate of occupancy
Number one, two, and three on your checklist before even committing to a lease should be: check the CO, check the CO, and check the CO. The document shows what you can legally use a property for—an office, a private residence, a restaurant, etc. Many cities and towns will have online databases where you can download a copy of a property’s CO. Here’s a link to search in New York City.
Changing a CO is a costly process and, in some cases, it’s impossible to shift it to another use, according to Mercedes Hernandez from S&M Expediting. Expediters are an optional addition to your building team to speed up the slow grind of permits, especially for commercial renovations in bureaucratic cities.
“We get a lot of calls after the fact when they start the process of getting necessary licenses. That’s when they realize they have a problem,” she said. One client signed a lease with the intention of turning a space into a gym. However, the certificate did not allow for a health club in the premises. That client is still trying to change it and it has already been 12 months. The easiest route is to lease or buy a space where the CO fits your business.
COs can also dictate smaller issues. For example, if you want to use the property’s backyard for additional restaurant seating, the certificate needs to specify that this is allowable. Otherwise, the CO will need updating. Smaller additions such as this are a much easier fix than a change in the legal use of a property, according to Hernandez.
Sweeten brings homeowners an exceptional renovation experience by personally matching trusted general contractors to your project, while offering expert guidance and support—at no cost to you.
Understand existing violations on your propertyRenovate expertly with Sweeten
Especially if the property you’re eyeing hasn’t changed hands or had a new tenant for some time, it’s possible it already has building violations. It could be that someone did work without a permit, installed a rooftop AC unit incorrectly, or the fire sprinkler system isn’t functioning. “When you go to get a permit, these things are scrutinized and discovered,” explained Colin, a Sweeten general contractor. If the violations aren’t corrected, that could mean a costly stop-work order on your construction project later on.
To kickstart this process, like COs, city councils often keep online databases where you can search open violations, when a permitted job was last completed on a building, and what that job was. Complaints about the building—such as work without a permit or a business operating without the correct CO—might also give you a hint at what violations you could encounter. The good news is with a commercial lease it is common to get these violations taken care of by the landlord, but the lease needs to specify this, according to Hernandez.
While you might get a sense of a building’s open violations from your own research, it’s unlikely you will spot every one of them on your own. The best plan is to walk through a potential location for your business with an architect, engineer or a GC, according to Mark, another Sweeten general contractor. That pro will help you decide if a property is a workable fit for your vision, he said. It’s also something that pros often do as a complimentary service to potential clients.
Review structural, mechanical, electrical, and plumbing
Now you need to determine if your property can handle the weight of your business. And in some cases, we mean that quite literally. Hernandez’s example illustrates the point: if you want to flip a clothing retail space into a car showroom, it’s a wise idea to make sure the floor can support the added weight. Or how about creating an open-plan office that’s perfect for teamwork? Before drawing up those plans, you need to know what walls are load-bearing and if they can be moved. If moving that wall (or not) is a deal breaker, it’s best to know the capabilities of a space before signing on the dotted line. “You need to ask what are the limits of design,” said Sweeten contractor Colin.
Accessing the mechanical, electrical and plumbing (MEPs) situation is crucial especially if you’re turning a space into a food establishment with a kitchen. Gas, plumbing and electrical will be under more pressure, so can the property’s existing infrastructure handle it, or is an extensive overhaul required? If it is, prepare your budget and timeline realistically. That’s another reason besides the existing CO that some business owners take the express route of leasing a property that was previously a restaurant. While it’s not a given everything will be up to code (don’t forget those existing violations), it is easier and cheaper than starting from scratch.

Checking on a building’s envelope
An envelope is building speak for whatever separates the outside from the inside—windows, doors, roof, etc. It’s another area worth looking into before starting your project.
Accessibility for the disabled is often overlooked. Since the Americans with Disability Act passed in 1990, businesses and employers are required to make reasonable accommodations for people with disabilities. This could mean a ramp instead of steps, and bathrooms and doorways wide enough to fit a wheelchair. While many older buildings may have had their compliance grandfathered in, major commercial renovations could trigger the need for properties to line up with the ADA.
Other areas that could change the scope of your project include asbestos in window glazing, which would need to be replaced. A property that is a landmark or in a historic district could also impact if and how you can alter your building’s facade, including doors and windows.
What are your facility requirements?
Most health codes will require an employer to provide access to toilet facilities. For offices, this could mean a shared bathroom on a floor, according to Hernandez, the expediter. “They have to make sure employees have access to a bathroom from within the building,” she said. One client suggested sending employees to another building, but this was not permitted under the health code.
The size of a food establishment will likely determine how many bathrooms are required for patrons (some sort of bathroom access is always required for employees). In 2012, New York City actually lowered the required bathrooms, permitting small cafes, restaurants, and bars with fewer than 31 seats to have one bathroom, not two. Those with fewer than 20 seats are not required to provide a bathroom.
Like any project, commercial renovations that are well planned and equipped with the right team of people can be exciting. Just be sure to consider these five areas early to keep your renovation on the straight and narrow.
—
The professional team you put together is key to the success of building your business space. Here are guidelines on working with a general contractor.
Sweeten handpicks the best general contractors to match each project’s location, budget, scope, and style. Follow the blog, Sweeten Stories, for renovation ideas and inspiration and when you’re ready to renovate, start your renovation on Sweeten.
A certificate of occupancy (CO) is a document that details what someone can legally use a property for, and the limits to which the property can be changed for that use. For example, a CO could state that a property can be used as an office, a private residence, or a restaurant. Many cities and towns will have online databases where you can download a copy of a property’s CO. Sometimes, it is possible to change a CO to cover a different use, but this can be costly and time-consuming.
First, review the certificate of occupancy. This will tell you what you are legally allowed to use the building for (an office space, a residence, a gym, etc.) Then, research whether there are any existing violations on the property. Review the space with an architect or contractor, and check for unpermitted work. Also review the structural, mechanical, electrical, and plumbing work. Will you be able to move walls? Can the current flooring support your business use? Make sure the building’s envelope–the windows, doors, and roof–are in good working condition. Consider people with disabilities. Is there a way for wheelchair users to enter the building? Lastly, understand your facility requirements, like mandatory bathrooms.










