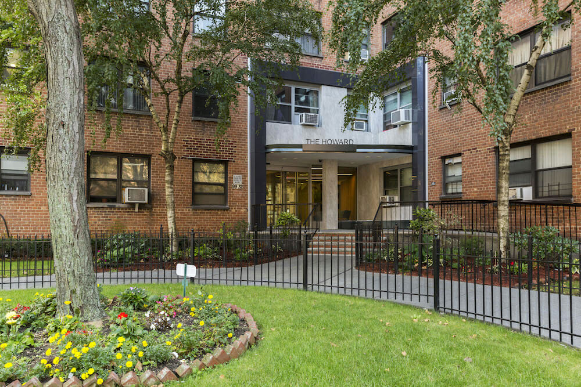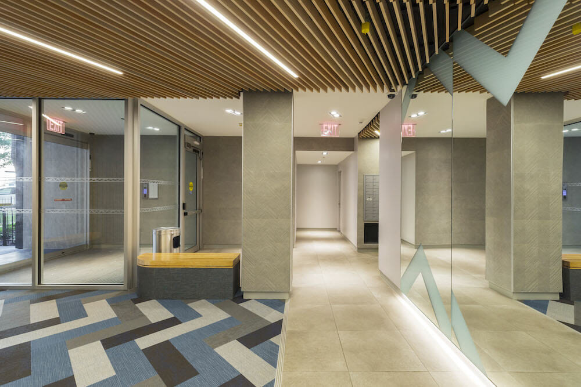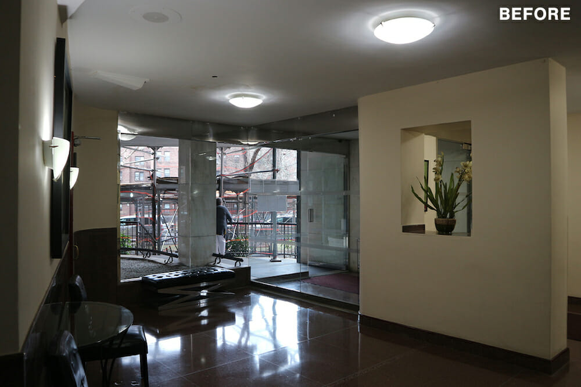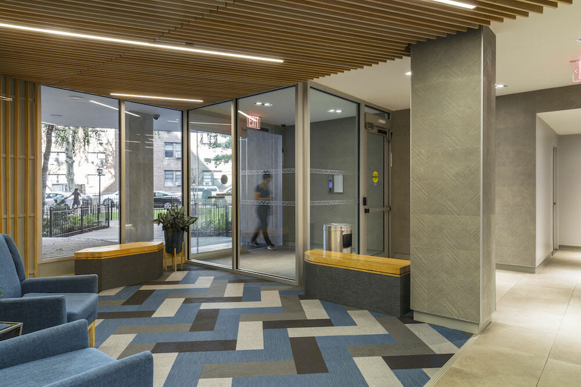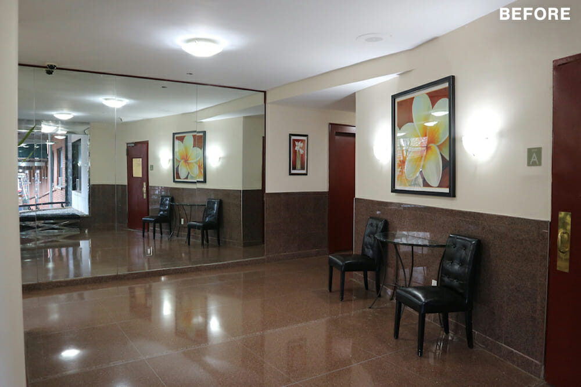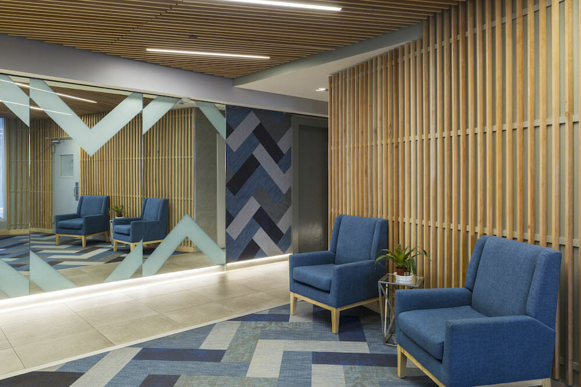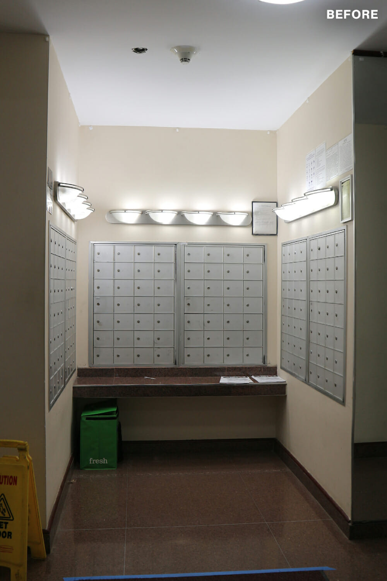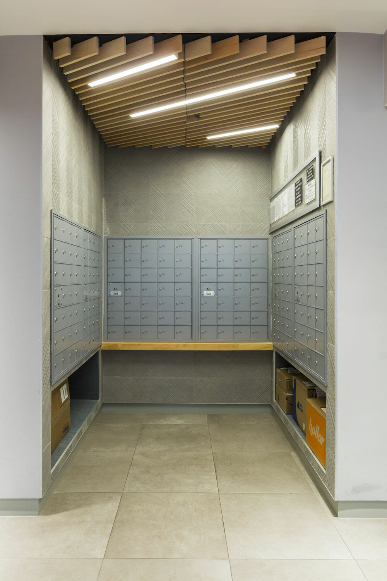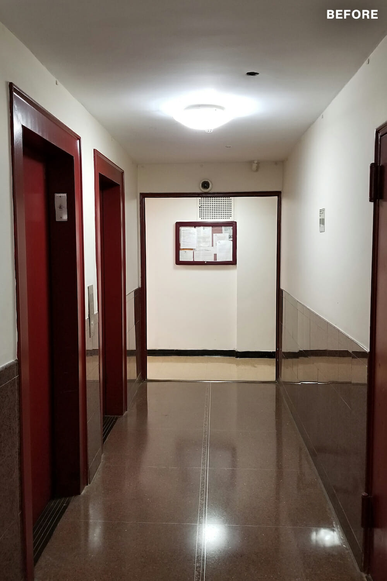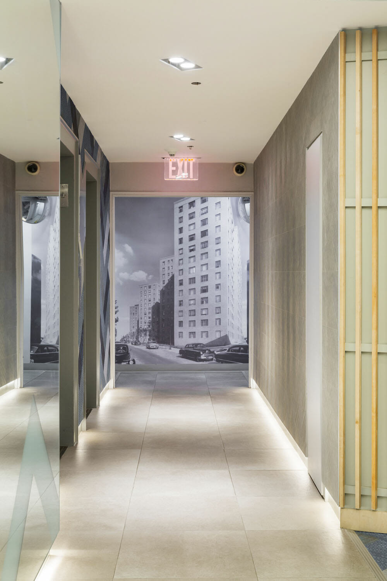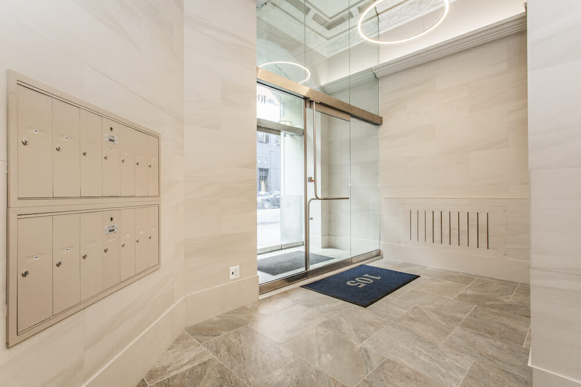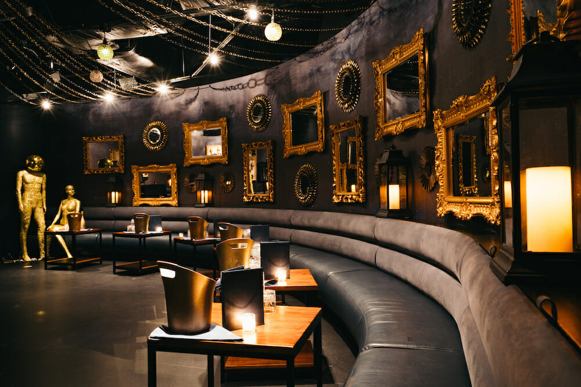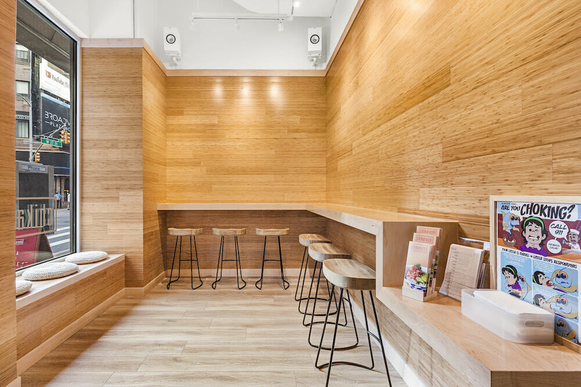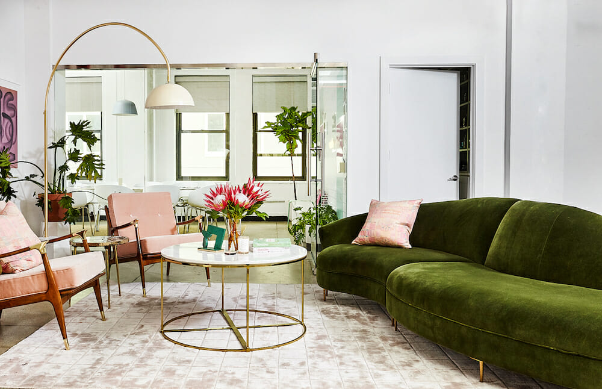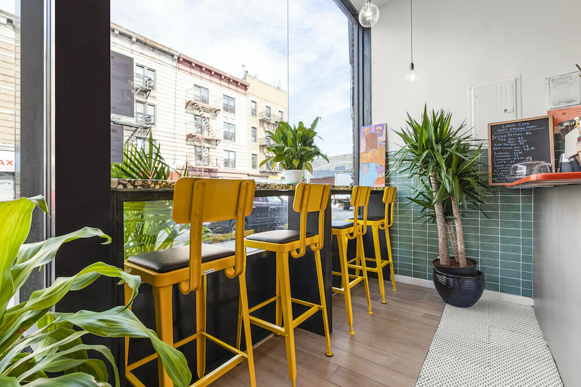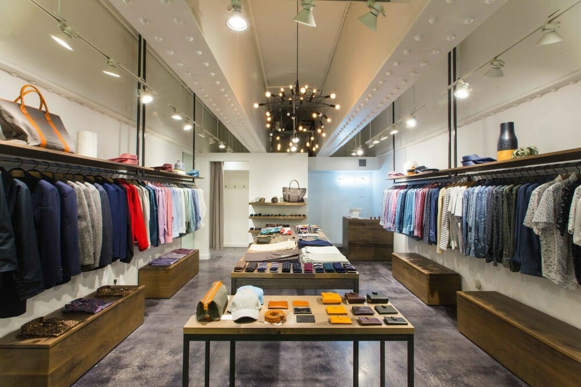A Trio of Lobbies Transform for a Happier Entrance
New technology, materials, and more light welcome home dwellers
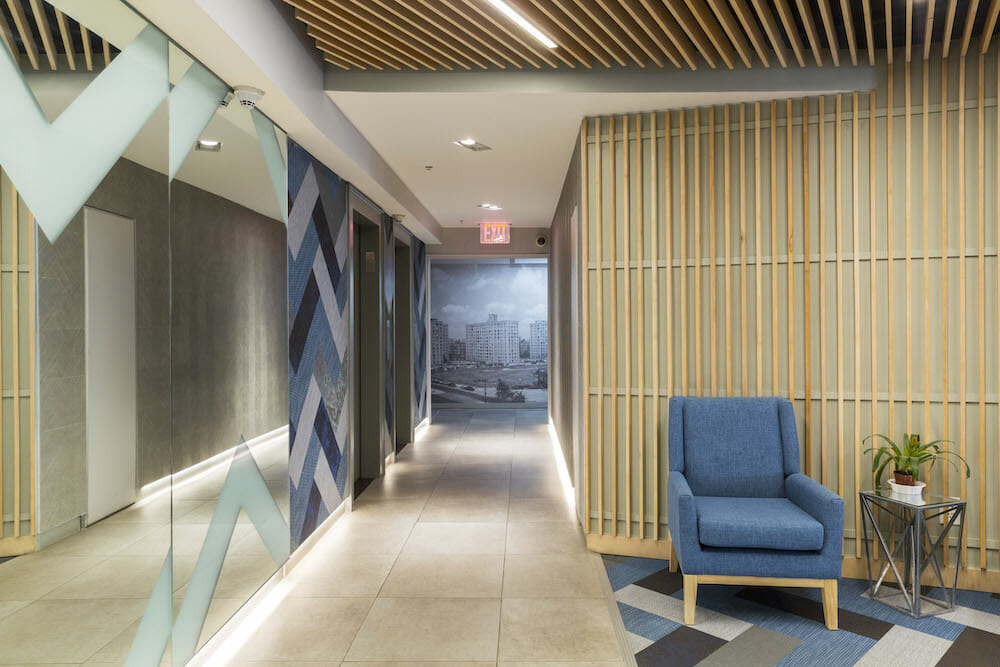
Required exterior work of the New York residential building the Howard led to a decision by its board to add on much-needed renovations for the lobby as well as the lobbies of its two sister complexes. They tapped the architectural firm EDG for a modern overhaul giving all the spaces a greater aesthetic, comfort, and security. The firm came to Sweeten, a renovation platform connecting commercial renovators with vetted general contractors, resulting in lobbies remodeled with new amenities, low-maintenance materials, and an eye towards increasing homeowners’ investments.
PROJECT: Three residential building lobbies
LOCATION: Rego Park neighborhood in Queens, New York
RENOVATION TEAM: Sweeten general contractor, and EDG
INTERVIEW WITH: Elsie Stark, Board President of the Howard Owners Inc., and architectural firm EDG
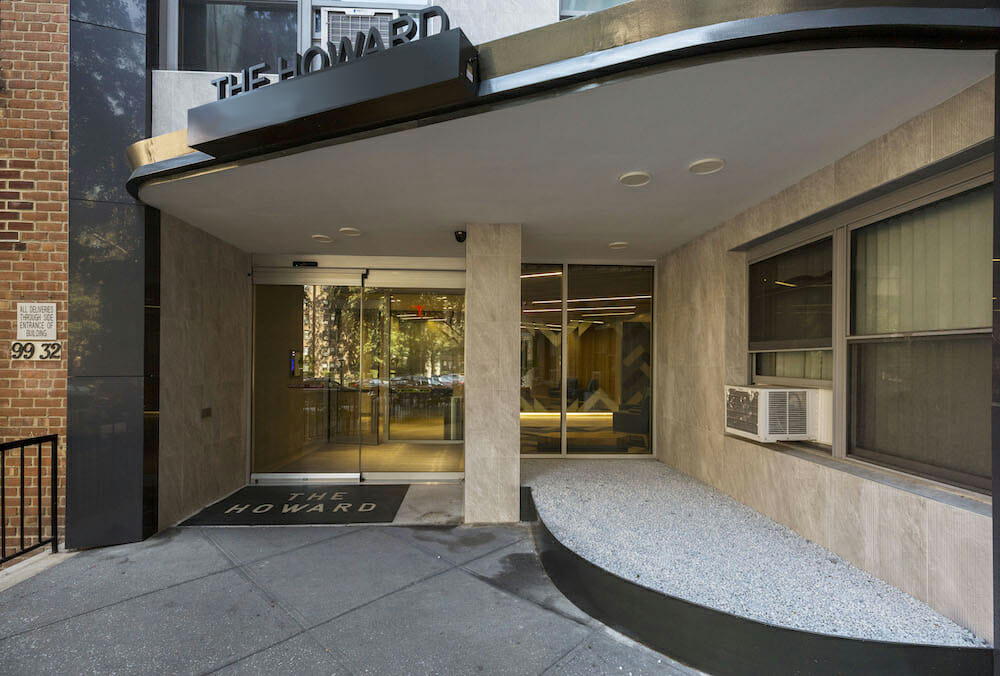
Sweeten: Can you tell us about your building?
Elsie: Back in the early ‘50s, our buildings were residential luxury rentals built by the architect Philip Birnbaum, who designed many of the buildings in Forest Hills/Rego Park. The Howard is one of three complexes built named for the children of the builder Alfred L. Kaskel. The other two are the Anita and the Carrol which have the same footprint as The Howard. There are 485 units altogether.
They were the first fireproof buildings of steel and concrete without fire escapes. The simplexes, duplexes, and penthouses are incorporated like puzzle pieces rather than apartment lines. Elevators only stop on the odd-numbered floors of the 13-floor buildings. The Howard converted to a co-op back in the mid- to late ’90s.
Sweeten: What led to the renovation of these new building lobbies?
EDG: The client was looking to update their lobbies and add real market value to their properties. They wanted to create a new identity for the buildings unifying the three properties. For the exterior, the original stone border was updated with cleaner lines, and we also installed new building signage using a modern enlarged font, which can now be read from the street.
Elsie: We were doing our Local Law 11 work and in the process, we found that we needed to address some issues with the entrance façade. Since we were going to go through extensive construction with the LL11 work, the board looked into modernizing the lobbies. Sweeten brings homeowners an exceptional renovation experience by personally matching trusted general contractors to your project, while offering expert guidance and support—at no cost to you. Renovate expertly with Sweeten
We had been dealing with repetitive repairs of outdated doors, intercoms, and other issues, so we looked into the cost and how it would improve services while raising the value of the building. This is always a tough undertaking for one building but for The Howard we are talking about three buildings.
Sweeten: Can you describe the “before” space?
EDG: For a main lobby, there was no real sense of a unique place and lacked any feeling of atmosphere. The existing materials and color palette were drab with uninviting lighting, giving the overall impression of a dated space.
Elsie: The space before was neat, safe, and a bit boring. The Howard had done a renovation about 10 years prior but we did not use a designer or architect. The renovation was done in-house pulling down old wallpaper, painting, adding artwork, and sprucing up the old space.
Sweeten: What did the redesign achieve for the building and the homeowners?
EDG: As the architect, we worked with the client to rehabilitate the exterior façade, the entire ground floor lobby, and the elevator cab interiors for all three residential buildings. We created a more vibrant space, using new textures and materials, like wood and stone, that would be timeless. The existing lobby was dark and decades old. We enhanced the views in and out of the lobby resulting in more transparent sightlines and general lightness.
It also became more functional with the latest door and window technology, an enlarged and optimized postal/package area, brighter lighting and signage, robust flooring and wallcoverings. A variety of seating allowed homeowners and guests to sit and enjoy the lobby as they hadn’t done before.
The final result is a highly refined main entry, while increasing each owner’s investment and quality of experience.
Sweeten: How was your vision executed by working with your Sweeten general contractor?
EDG: We worked closely with our Sweeten contractor and solved a lot of unexpected issues during the renovation process. Our Sweeten contractor displayed a great amount of craftmanship, and took a lot of care to address all of the various conditions which came up along the way, making sure to adhere to the design intent and help realize the project vision.
Despite the typical adversity which comes with a construction project, the contractor’s disposition and their ability to communicate effectively and fairly made for a very good experience overall. We definitely recommend them, and would certainly work with Sweeten again in the future.
Sweeten: How do the new lobbies make the homeowners feel?
Elsie: During the renovation, some of the old-timers didn’t understand why we were renovating a space that they felt was fine. Some felt their routine disrupted or questioned the cost. All valid feelings but the board’s job was to look at the bigger picture and what was best for the co-op overall.
Once the lobbies were finished the shareholders were very happy. There was a new fresh look with materials that were easier to keep clean. The mailbox area was also redesigned to handle increased internet shopping deliveries. The new automatic doors, use of key fobs, and a new digital intercom make the building more secure.
Even the naysayers have come around. Black-and-white photos pay homage to The Howard’s history and the seniors who have lived in the building since it opened.
WATCH VIDEO:
—
Here’s how to finance your commercial renovation from traditional loans to crowdsourcing.
Sweeten handpicks the best general contractors to match each project’s location, budget, scope, and style. Follow the blog, Sweeten Stories, for renovation ideas and inspiration and when you’re ready to renovate, start your renovation on Sweeten.
