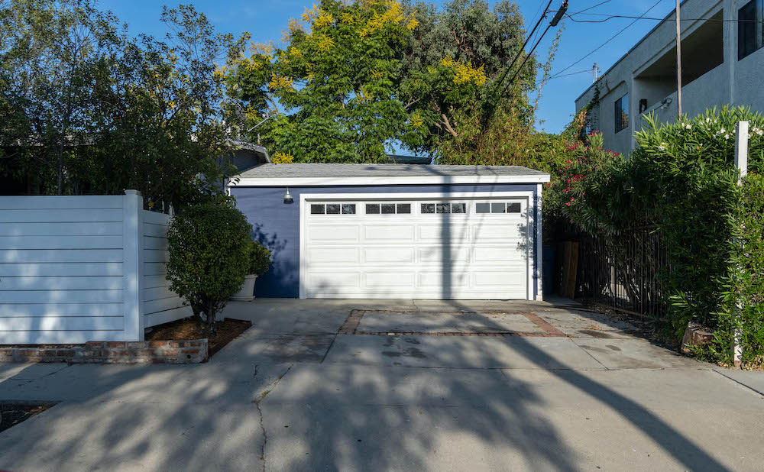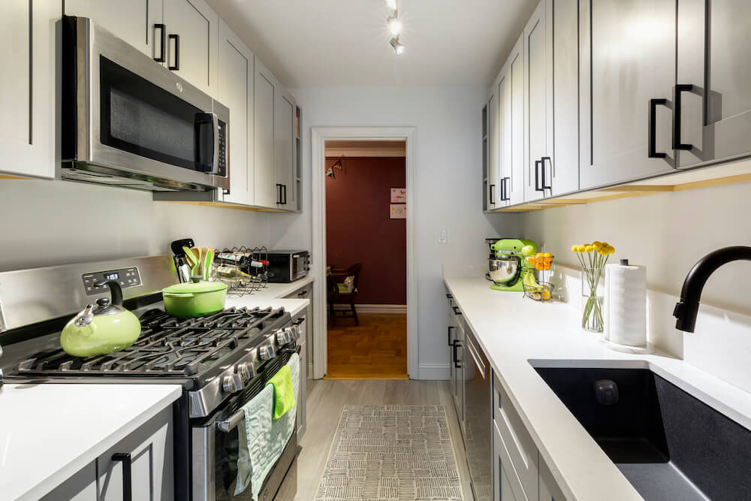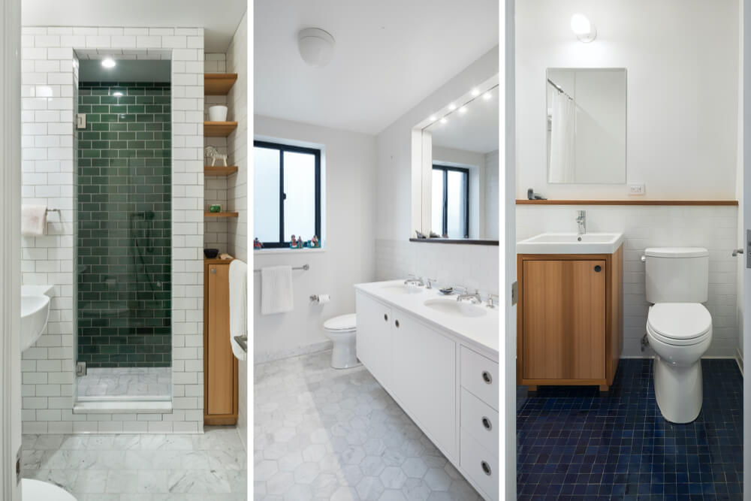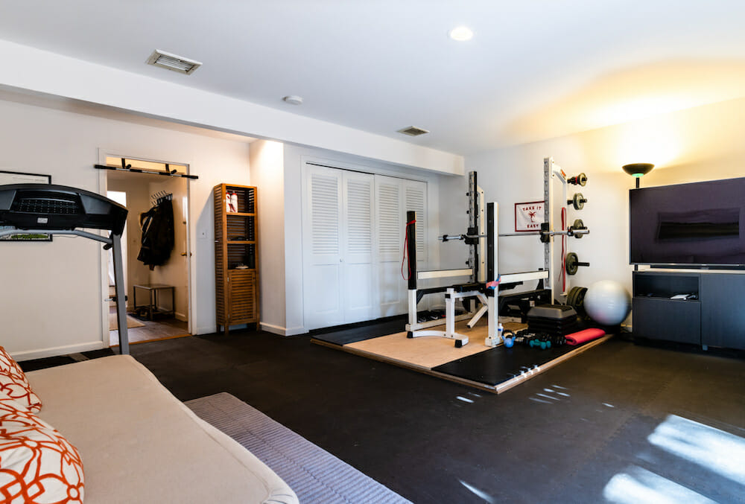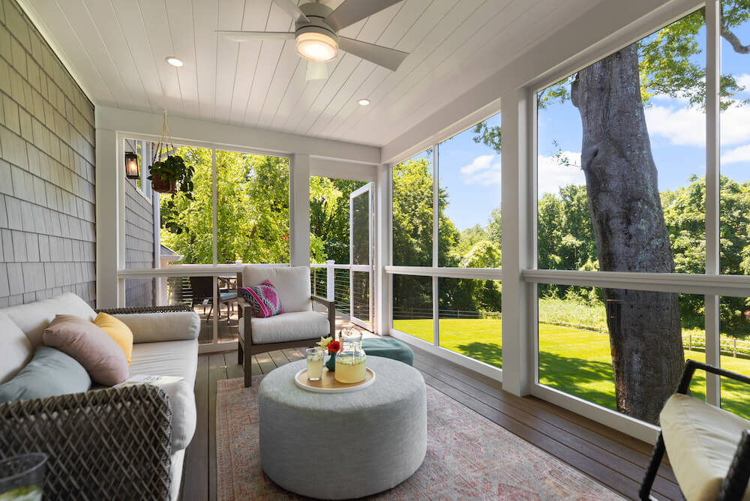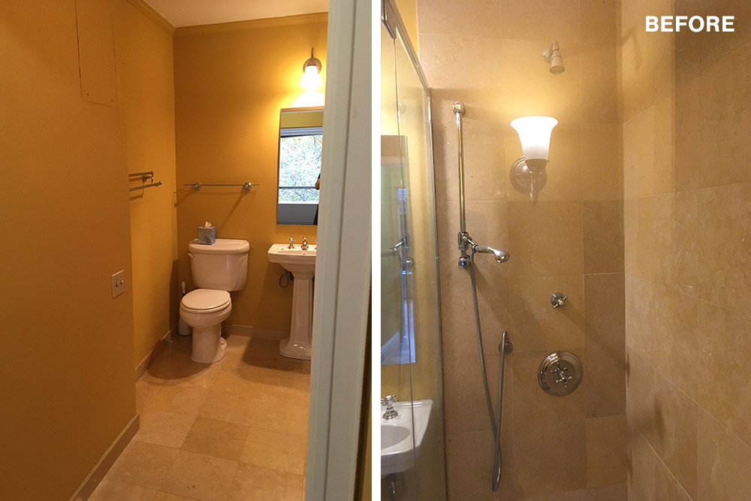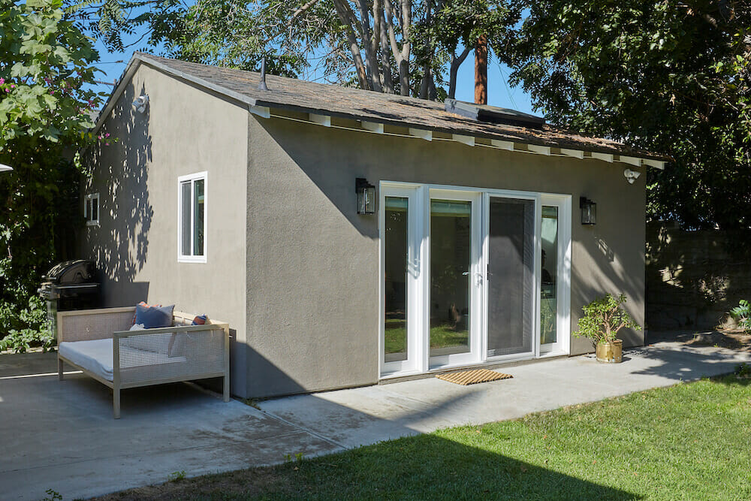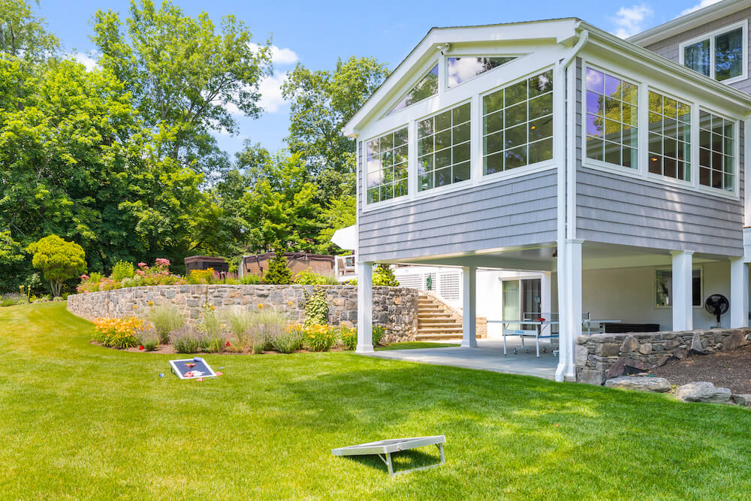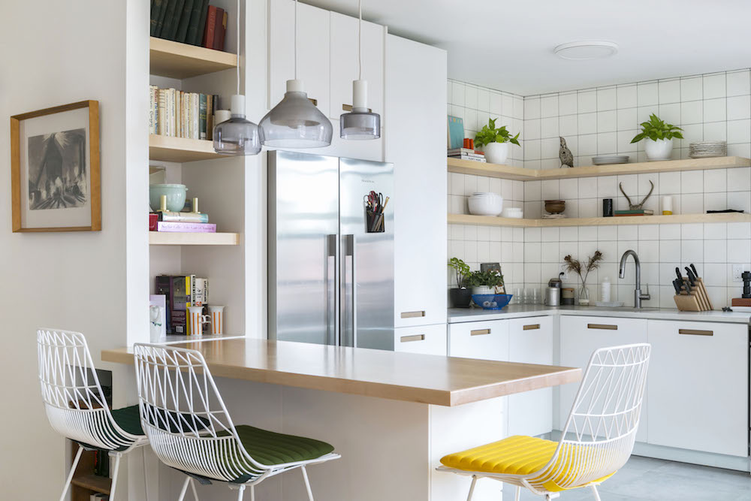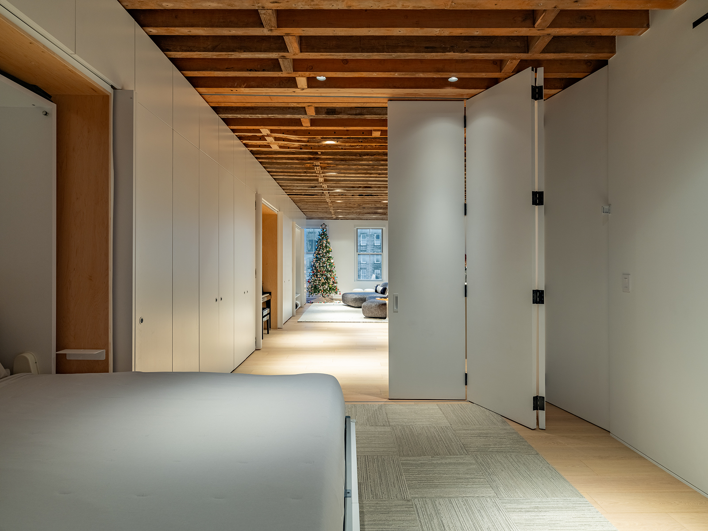How to Convert Your Garage into a Living Space
Many homes have garages that sit empty, collecting dust and cobwebs. But what if you could transform this space into something truly special? Converting your garage into a living space can breathe new life into your home, unlocking a world of possibilities. Imagine a sun-drenched art studio, a tranquil home gym, or a cozy guest retreat – the potential is limited only by your imagination.
This guide will equip you with the essential knowledge to transform your garage into a functional and stylish living space. We’ll cover everything from planning and budgeting to permits and construction, ensuring a smooth and successful conversion process. So, ditch the clutter and unleash the potential of your hidden gem.
Key factors to convert a garage into living space: costs, climate control, property value, and local zoning
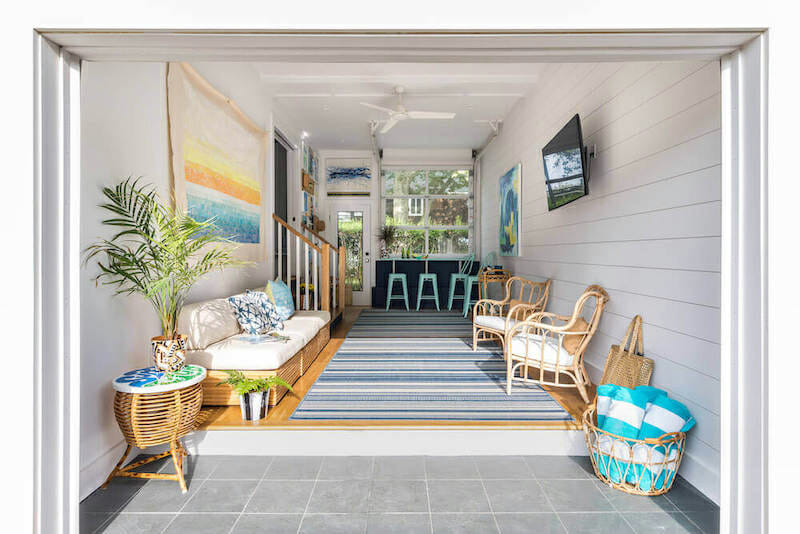
(Above) Sweeten homeowner Katy’s garage conversion into an indoor-outdoor room
Increasingly, garages in the tri-state area of New York, New Jersey, and Connecticut are morphing into multi-use spaces. To homeowners, these garage spaces are blank canvases and are morphing into anything from self-contained units to home offices. If you’re wondering how to convert your garage into a living space, there are some details you’ll need to gather first.
At Sweeten, we’re experts at all things general contractors — we pre-screen them for our network, carefully select the best ones for your remodeling project, and work closely with hundreds of general contractors every day. So, we’ve tapped our internal expertise to bring you this guide.
Garage remodel ideas
Anything. Really! Garages have been converted into gyms, personal getaway space, self-contained studio apartments, and home bars, according to Sweeten general contractor Michael. “It’s found space, so get creative,” Michael said.
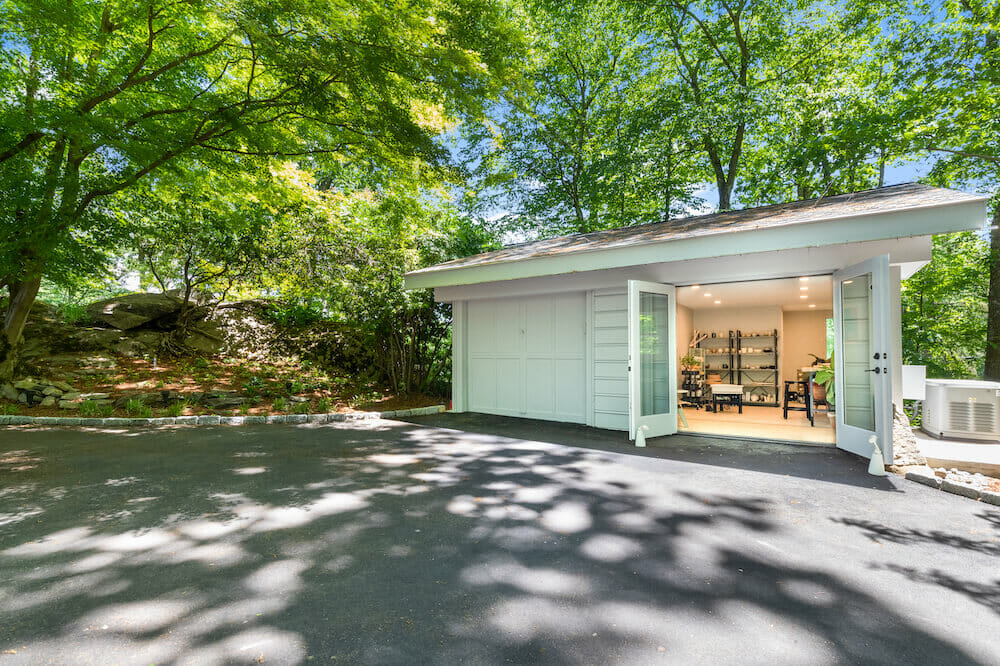
(Above) With Sweeten’s help, a 150-square-foot garage remodel in Connecticut became a ceramics studio
Should you trade in car storage space for a garage remodel?
While some people are giving up their car’s indoor space altogether, others are slicing their garage in half, said Michael. This leaves room for at least one car, and the rest of the space becomes something else. “That way you can still have a garage when you sell your house,” he said.
Michael believes the jury is still out on if the property value increases whether the garage is converted or not. Some Sweeten contractors believe a garage is much more valuable as a living space for the homeowner and for resale purposes. Reports indicate that a home’s value could increase by as much as six percent, but that’s only if the area has ample street parking. Taking away your garage and off-street parking in a high-density area could bring that value down.
However, some towns might require at least one car space on your property and potentially two in some areas, Michael said. This could mean slotting your car into an outdoor area somewhere else in your front yard. “Do your homework,” Michael said. More on zoning and permits below. Sweeten brings homeowners an exceptional renovation experience by personally matching trusted general contractors to your project, while offering expert guidance and support—at no cost to you. Renovate expertly with Sweeten
How much does it cost to convert a garage into living space?
Budgets for a garage renovation can vary greatly depending on many factors including the state of your garage, your intended use, and the types of materials you want to use. To get an accurate read on your budgets, it’s always best to sit down with a general contractor who can tailor a quote for your situation.
Converting a garage is a good-value strategy to add living space to your home, costing $30 a square foot which is less than an extension, according to NorthJersey.com. Sweeten contractor Michael puts the average range of a garage conversion in the tri-state area between $35,000 and $60,000. “But I’ve seen upwards of $100,000,” he said.
The fit-out for a garage conversion shouldn’t cost more than $45,000 to make the space comfortable, Michael said. That includes plumbing for a toilet, insulation, and heating. However, “A lot of people are putting in bars and fridges, some cooking equipment, or cool decorative wall paneling,” he said. These are just a few examples of what can bump up the price tag.
A basic garage conversion project that another Sweeten contractor has worked on came in at $25,000. The homeowner wanted an art studio. To handle the new 25 lighting fixtures—art studios need a lot of light—the space required an electrical upgrade including a new breaker box. Insulation was also required so it was comfortable during the fall, spring, and summer. A heater was added for the winter.
For a $60,000 project in rural New Jersey, a homeowner wanted to add a fully self-contained apartment to the second story of their garage. That meant adding a kitchen and bathroom, which pushes up a budget substantially. Plumbing, electrical, an interior and exterior overhaul as well as reinforcing the exterior stairs were part of the remodel.
The budget might seem big, but it was an income-generating investment bringing in rental income at $1,400 a month.
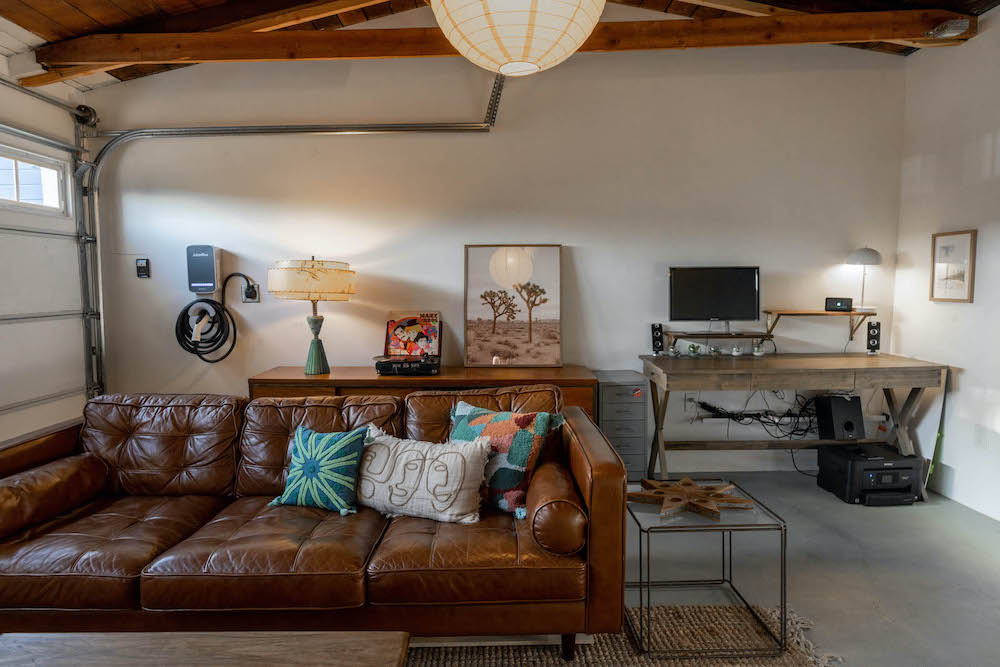
(Above) Saima and Tom’s Sweeten contractor completed their garage conversion in Los Angeles
What are the conditions of the garage?
Sometimes, you’ll need to clear those spaces out from junk and any animal tenants. Many underutilized garages, especially standalone structures, may have experienced neglect for a period of time.
Whether a stand-alone garage is structurally sound will also be a question. This will take on additional importance if you’re renovating or adding a second story.
Garages can also have random and awkwardly placed columns disrupting the open space, or a ceiling height that isn’t conducive to taller guests. And most floors will be on a pitch so water can run right off it, according to Michael. These are the types of problems that might require a creative solution if you’re going to convert your garage into a living space.
Consider: Insulation and heating a garage remodel
Most garages are poorly insulated, leading to frigid temperatures. Before diving into your remodel, assess your needs:
- Seasonal use: If you only plan to use the garage during warmer months, fans can provide a budget-friendly cooling solution.
- Year-round use: For year-round comfort, insulation and heating are essential. Concrete garages can be especially cold. If your garage is attached to your home, it might have some insulation already.
Heating options:
- Dedicated heat source: Installing a dedicated heating system can cost up to $6,000. Consider upgrading your electrical panel if you opt for a heat pump.
- Extended HVAC system: A more cost-effective option might be to extend your existing home HVAC system to the garage.
Floor insulation:
- Heat loss: Concrete floors are major heat-loss culprits. Insulating the floor can significantly improve comfort.
- Installation: Depending on your ceiling height, you might need to dig down or raise the floor to accommodate insulation.
Zoning and permits needed to convert a garage into living space
Unfortunately, zoning rules can get in the way of a garage conversion. This is because changing the use of your garage can be a big deal for some building departments. “Some zoning codes prohibit adding a loft or a second story,” said Michael. The best way forward is to talk with your general contractor to find out what rules your local area might have.
According to Sweeten contractors, the cost of permits will also change from area to area with a range from a few hundred dollars up to $1,500 if you need permits for electrical, plumbing, and HVAC.
“Home Owners Associations often frown on these conversions,” Michael added. That’s because you will be taking away a car (or two) which might have been a vital part of that development’s original approval he said. If your home comes under an HOA, make sure to check their rules! It’s also wise to check the zoning and permitting restrictions in your area.
Questions to ask when turning a garage into a living space
Ultimately, homeowners interested in turning a garage into a living space should do some soul searching first. How much will it improve your quality of life? Will you rent it? How will it impact your property’s value? For many, a garage is worth more as a living space than it is as car storage. When you’re ready to get started on your garage or home remodel, work with Sweeten to renovate with the best contractors.
Ready to renovate your garage?
Post your project on Sweeten today and get matched with our vetted general contractors for free! Find endless home renovation inspiration, detailed guides, and practical cost breakdowns from our blogs.
