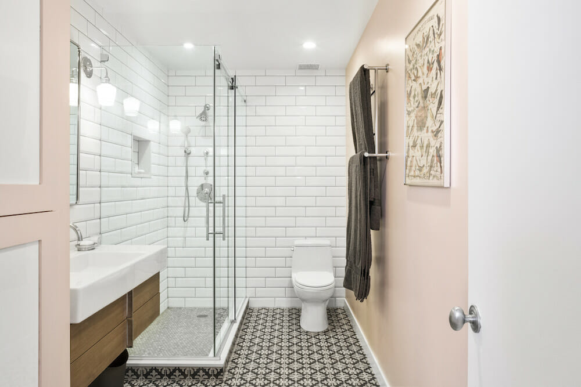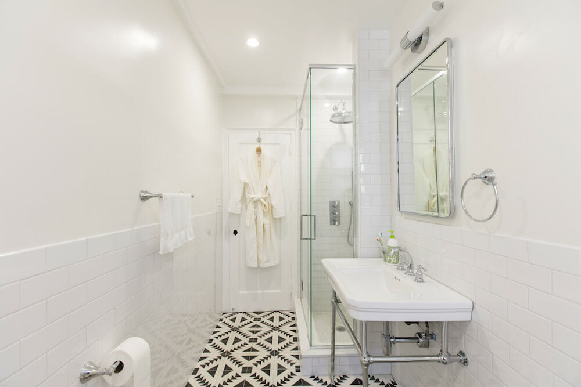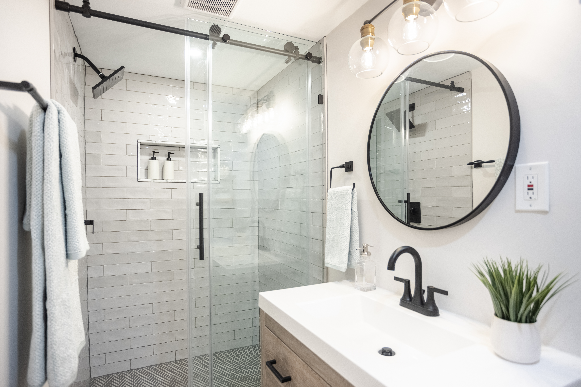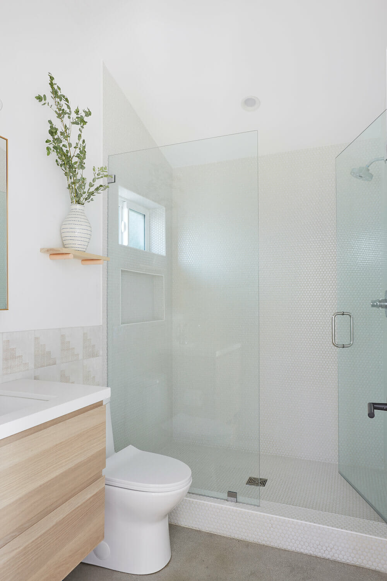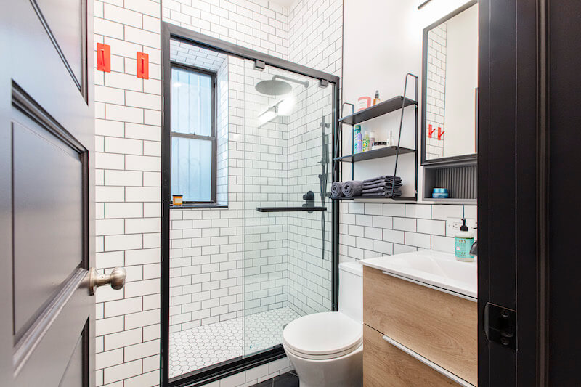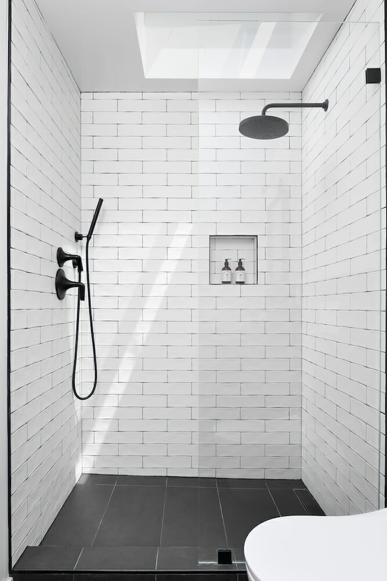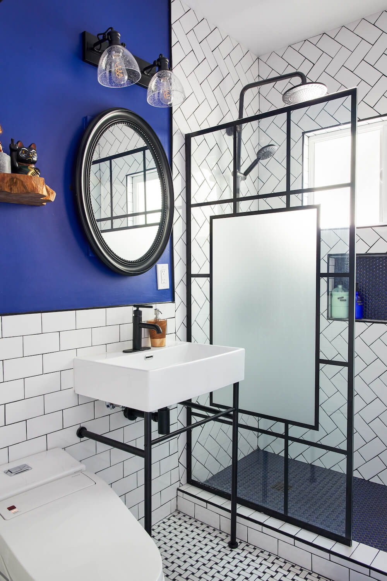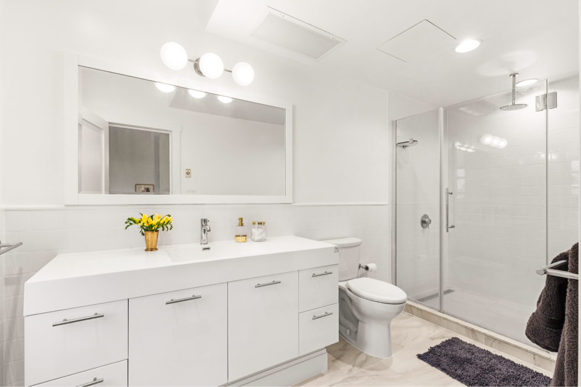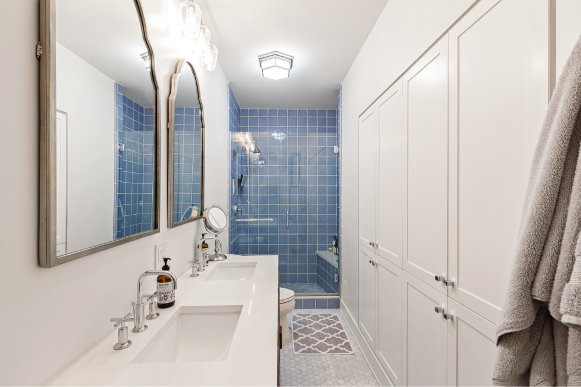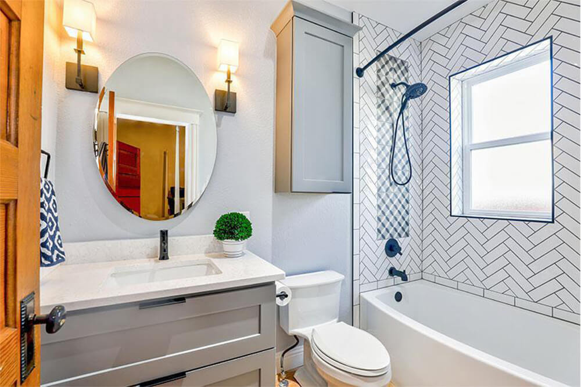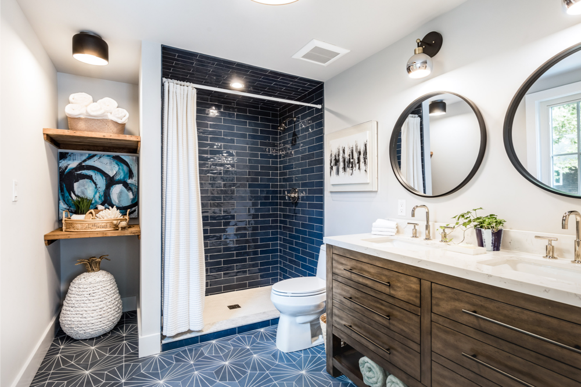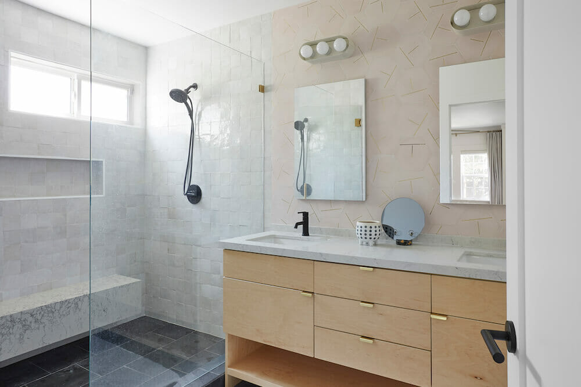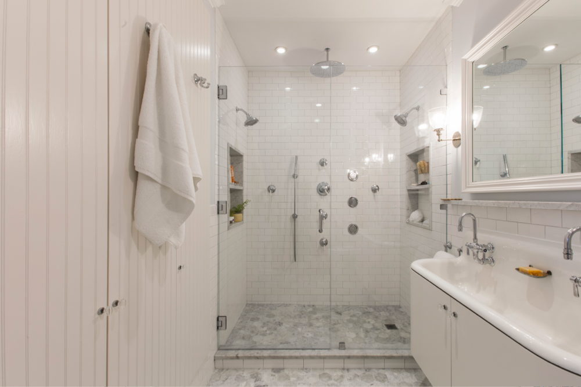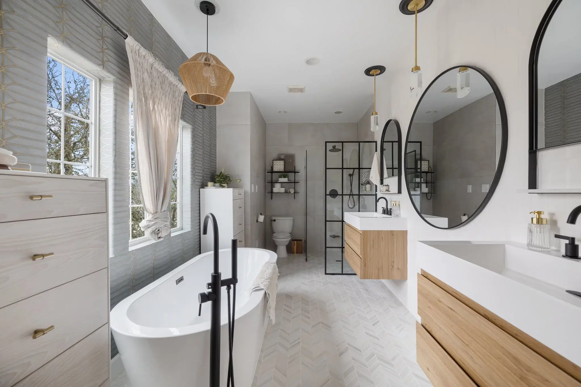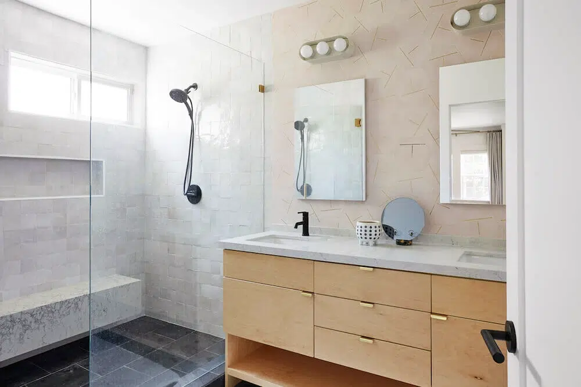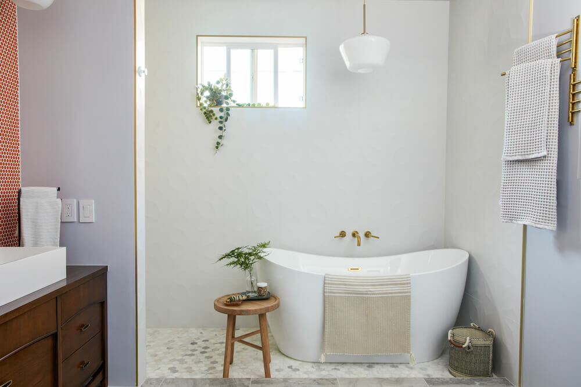Home / Blog / Home Renovation Projects
Guide to Glass Shower Doors: Choosing the Best for Your Bathroom
Step into a luxurious, spa-like bathroom where every detail is carefully curated. A glass shower door can elevate your bathroom space, adding a touch of elegance and sophistication while creating a sense of openness and allowing natural light to flood the room. Whether you’re enhancing your existing bathroom or embarking on a complete remodel, this comprehensive guide will provide valuable insights into the world of glass shower doors, helping you make informed decisions and create a truly exceptional bathing experience.
Glass shower doors abound in styles, mounting, and finish options
(Above) Nancy and Aram’s renovated Manhattan bath featuring white subway tiles and a black-and-white floor
The shower has, at last, stepped up next to the tub—separate and equal—to become a focal point in the bath. However, there’s more to a fabulous shower experience than a multi-spray shower head and pretty tiled walls.
You will also want to consider the shower door, which sets the tone for the shower’s overall appearance and harmony with your bath’s décor.
Glass shower doors: Getting started
(Above) Mary and Frank’s remodeled guest bath featuring glossy wall tile and wide-rimmed sink
You may decide to place the shower next to the tub because it looks nice, or because you don’t want to make major changes to the water lines. Perhaps you only need a shower in a space with limited square footage, so you want to put it in the corner.
Wherever the shower ends up, your design will require one of the following door mounting options:
- Framed shower doors
- Semi-frameless shower doors
- Frameless shower doors
- Freestanding shower doors
The style you choose can be based mostly on your taste. However, before committing, you will want to consult with your contractor to assess the bathroom space for quirks. After all, not all bathrooms are made alike: dimensions vary from ceiling to floor, plumbing lines wander, walls and floors are not always plumb.
Your contractor can help you determine the best location for the shower, including ensuring that the walls can support the weight of frameless shower doors.
We can help plan your renovation
Find endless home renovation inspiration, detailed guides, and practical cost breakdowns from our blogs. You can also post your project on Sweeten today and get matched with our vetted general contractors and get estimates for free!
Styles for glass shower doors
The door you select will depend not only on your preferences as to the style and movement of the door but also any space restrictions. Is there room for the door to swing open? Or can the width handle sliding doors?
Placement of controls on one or two walls and the width and height of the shower enclosure will also factor in. Consider the following options:
Sliding shower doors
(Above) Nicole and Missy’s new bathroom with a sliding door and matte black fixtures
Sliding shower doors are two panels that fit in a frame and slide in either direction to open and close. Many contractors use them for smaller bathrooms where space is limited, as they don’t require additional clearance for swinging open.
Swing or pivot shower doors
A single pane attached to a wall swings open from the left or right. Swing or pivot doors are often a great choice for larger bathrooms where space allows for the door to swing open freely.
Door and panel
(Above) Jaime Ray Newman’s renovated bathroom featuring a door and panel glass shower door
A door and panel glass shower door is characterized by one narrow pane fixed to the wall, while a hinged panel is attached to the other wall, operating as the door. A lot of homeowners match this design with larger shower enclosures, as it allows for easy access without taking up too much space. Sweeten brings homeowners an exceptional renovation experience by personally matching trusted general contractors to your project, while offering expert guidance and support—at no cost to you. Renovate expertly with Sweeten
Butterfly or bi-fold doors
A butterfly or bi-fold shower door features two equal-sized panels hinged at the center to open inward. Many contractors find this type of door ideal for smaller bathrooms with limited space, as the panels fold neatly to one side.
Fixed shower doors
A single pane of glass attached to the wall holding the showerhead protects the bathroom from splashes; the rest of the shower opening remains uncovered.
Shower door mounting options
Historically, framed shower doors were the predominant choice. However, with the growing popularity of open-concept bathrooms, semi-frameless and frameless shower doors have gained significant traction.
Advancements in mounting systems, including thicker glass and sleek, durable hinges, have enabled the creation of shower enclosures that appear to float or even disappear.
Framed shower doors
(Above) Max and Kate’s newly renovated bathroom with a framed glass shower door
Framed shower doors feature a metal frame around the entire perimeter of the operating doors. Metal channels are installed along the shower opening to accommodate hinges for swinging or sliding doors. Traditionally, framed glass doors were designed to fit standard shower dimensions.
However, modern manufacturers offer a wide range of styles, from sleek chrome finishes to more ornate designs that can add a touch of luxury to your bathroom. For example, Coastal Shower Doors offers matte black framed glass doors with a windowpane pattern that evokes a vintage aesthetic. Additionally, Duravit has introduced innovative folding glass enclosures that disappear entirely when not in use.
Special details notwithstanding, framed doors can be the thriftiest way to go and the easiest to install. The glass panes are typically 1/4-inch thick
Semi-frameless shower doors
Semi-frameless shower doors may include framing around the entire shower opening, but not around the actual door panels. It also typically features 1/4-inch glass. Semi-frameless doors lend themselves to some creative trends in headers, like exposed industrial-style hardware with rollers and bars that suggest barn door hardware.
Frameless shower doors
(Above) Amy and Kevin’s remodeled Los Angeles bathroom with a frameless glass shower door
Not completely without hardware, frameless is still the way to go if you want an open, seamless, truly spa-like effect for your shower. Advances in hardware engineering and glass manufacturing make this type of installation appear to float. Glass panels attach to hinges that then attach to walls.
There is commonly a combo of a fixed panel and a swinging door, both made of 5/8-inch safety glass. Besides the hinges, the only hardware is the door handle and possibly a towel bar, though after going to all this trouble, why would you want anything to block the view?
Freestanding shower doors
At the very high end, you will find freestanding shower enclosures. They consist of a shower pan with a four-sided metal framework in which glass panels fit, one of them a door. Drummonds, an English manufacturer, makes several models for the United States market. If you can afford the hefty price tag, you can have this shower up and working in a couple of hours.
Finishes for glass shower doors
Finally, you will choose a finish for the frame and its accompanying pieces—hinges and hardware. A good rule of thumb is to choose the finish that matches your shower head and any other shower fittings, like a hand shower or jets. Of course, the choice is up to you, and here, too, is a range—brushed, nickel, oil-rubbed bronze, and ever-popular chrome.
All edges of your shower door should arrive finished or polished. Styles for the appearance of the flat surface include:
Opaque shower doors
A holdover from the previous century, opaque shower doors are good for those seeking privacy. Ask to see a manufacturer’s offerings in this category, which can range from pebbled to brushed to the appearance of raindrops.
Clear glass shower doors
These remain a strong trend in bathrooms. Rightly so: they promote the open appearance in a bath while showing off sleek shower fittings and surface treatments of tile or stone.
Tinted glass shower doors
(Above) Cory and Andrew’s bathroom remodel featuring a tinted glass shower door
These are created during the manufacturing process and come in subtle, natural tones like gray, bronze, and blue. As a bonus, they complement America’s favorite bathroom color—white—as well as stone, tile, and metals for faucets and showerheads, and controls.
Etched glass
Etched glass shower doors permit privacy with opaque designs etched onto clear glass. Patterns available can be figurative, like images from nature, or abstract. Custom designs will cost you more and must be specially ordered. The etching is on the outside face of the shower.
Glass shower doors: Thickness & durability
The less framework for the door, the thicker the glass. Standard glass shower doors come 1/2- or 3/8-inch thick; frameless doors should be 5/8-inch thick. All must be made of safety glass, which shatters into small pieces when broken, not into lethal shards.
The shower door—a seemingly small yet often overlooked feature—makes a huge impact on the look and feel of your bathroom. As you make your decision, think about how you shower, and what’s important to you as you experience your daily bathroom rituals. You want the shower to feel like it’s part of the of the bathroom. The right glass shower door can do that.
Ready to renovate your bathroom?
Post your project on Sweeten today and get matched with our vetted general contractors for free! Find endless home renovation inspiration, detailed guides, and practical cost breakdowns from our blogs.
Frequently asked questions
One way you can maintain and clean glass shower doors to prevent water spots is to use a squeegee on the glass after every use. Many homeowners also apply a water-repellent treatment to the glass to help reduce water spots.
The best glass shower door for a small bathroom should consider factors like space restrictions, aesthetic or design elements, and cost. The goal is to maximize both functionality and design without crowding the space.
