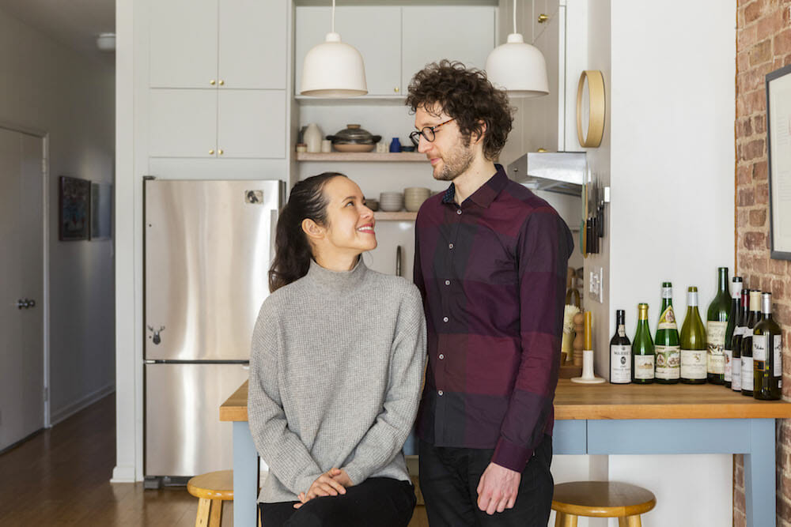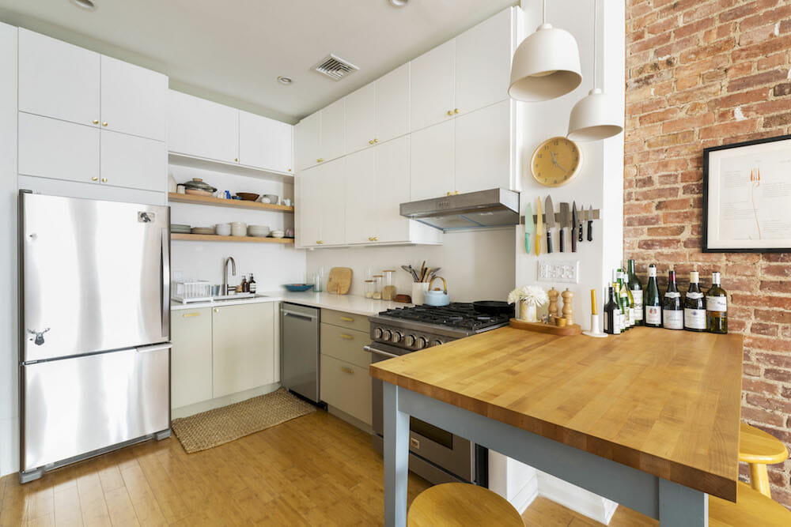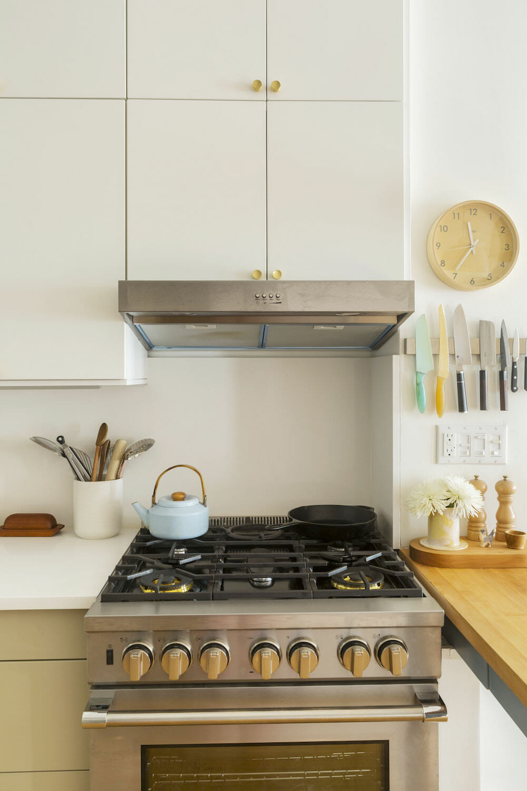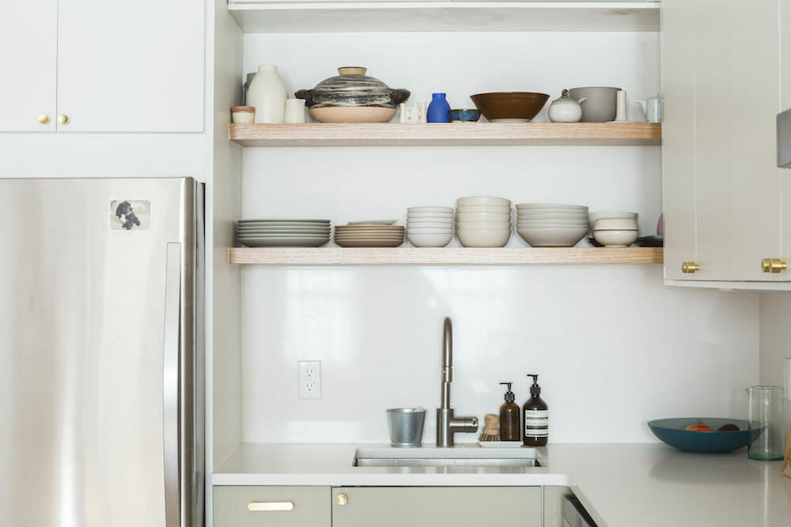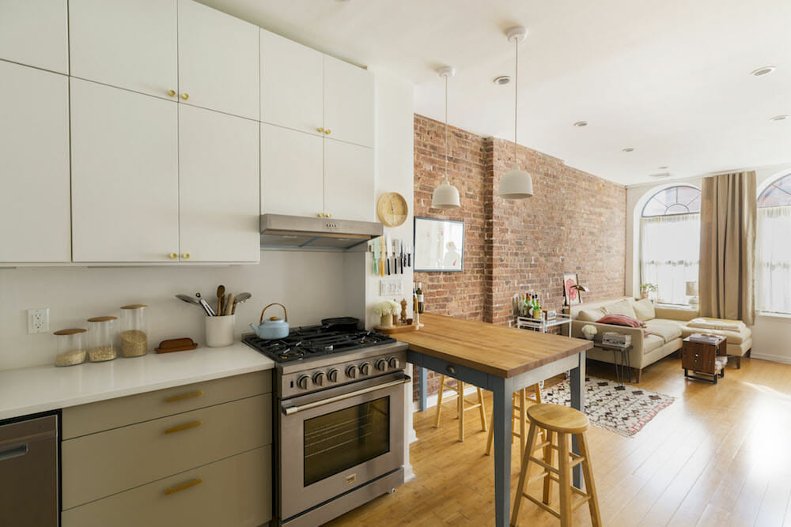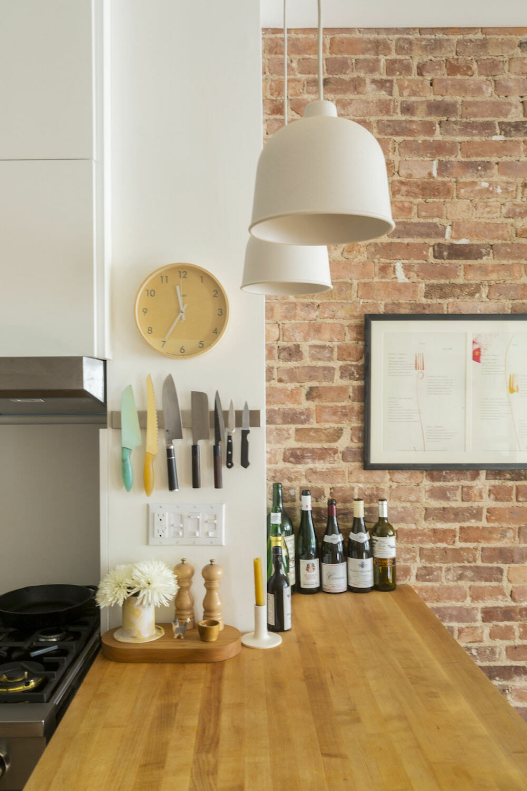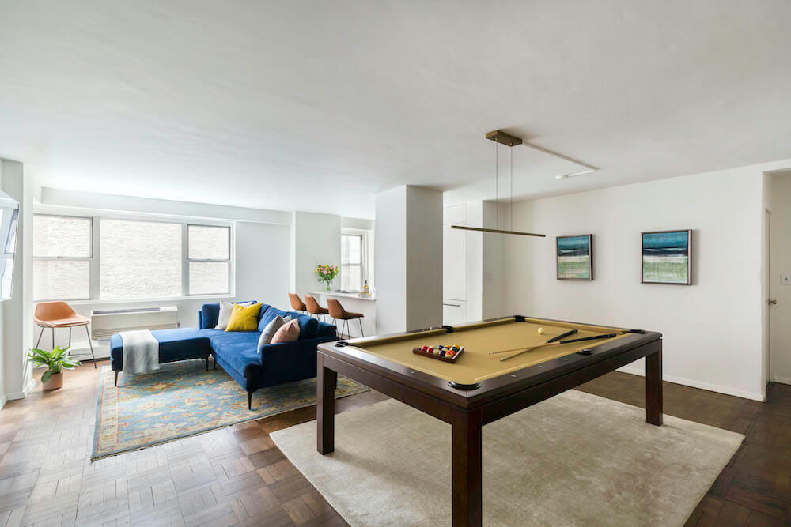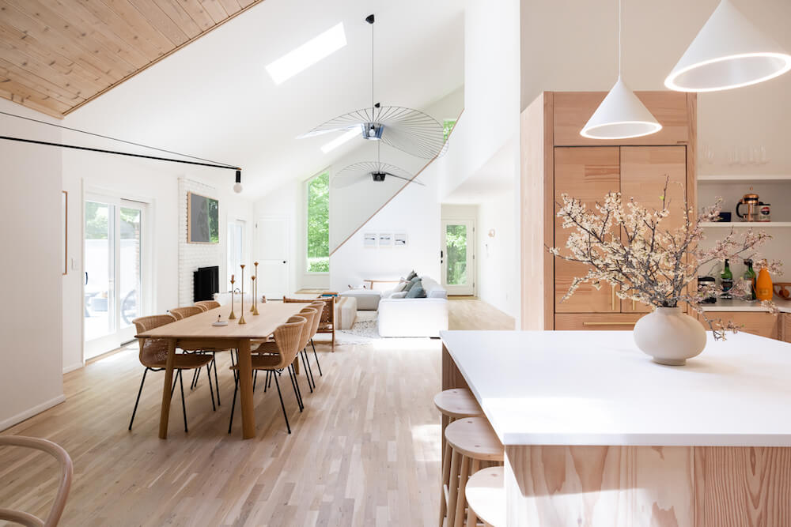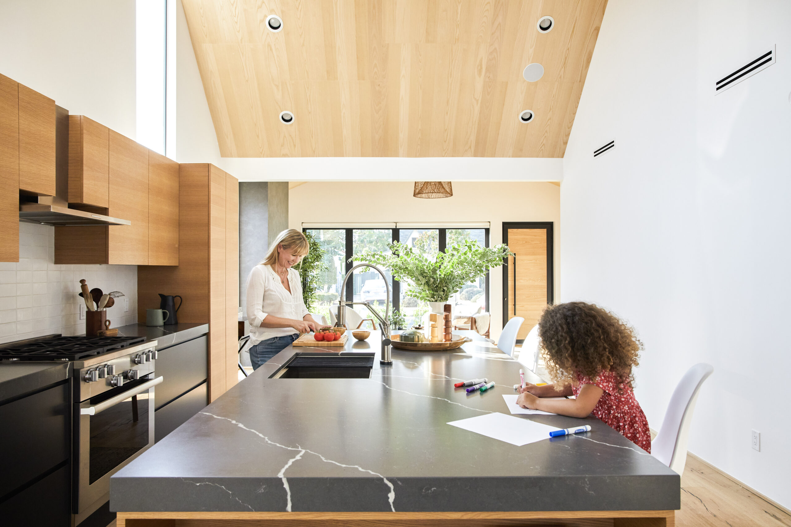This Harlem Apartment Found Its Soul in a Sunny Kitchen
Rob and Shoko’s Harlem apartment had a dated kitchen with orange cabinets and black appliances. Tired of the look, they decided to renovate. They replaced the old cabinets with new ones that featured open shelving and reached the ceiling. They also added a stunning white countertop. The result is a modern and bright kitchen that’s perfect for cooking and entertaining.
Open shelves and ceiling-high cabinets leave room to enjoy the kitchen
Project: Make a kitchen better suited for entertaining and cooking
Before: Rob, a musician, purchased an apartment on the top floor of a Harlem brownstone six years ago. Shoko, a writer, moved into the Harlem abode two years ago, and the couple has lived together ever since. Their 900-square-foot apartment dates back to the late 19th century, though the interiors were updated in the early 2000s. Overall, they were happy with how the home looked (except the kitchen). “The kitchen’s orange-y cabinetry, shiny black appliances, and brown countertop stuck out. Rob travels a lot for work, and every time we’d FaceTime, he’d see the cabinets in the background and say, ‘Okay, that’s it. Let’s really do it this time.’ Finally, we just decided to take the leap,” Shoko shared.
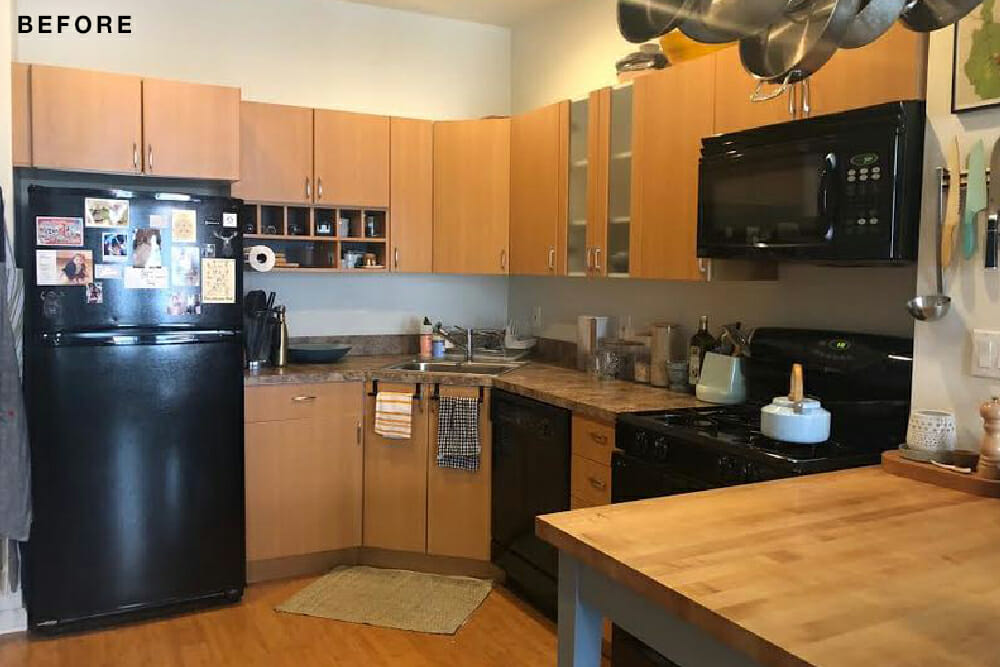
They worked with their general contractor and a web-based design company specializing in IKEA kitchens, Inspired Kitchen Design, to bring their vision of a minimal, but warm space to their kitchen. The cabinet bases the couple chose were outfitted with custom cabinet doors from Semihandmade (a recommendation from designer Keren Richter whose work Shoko has written about and that’s been featured on Sweeten Stories). “I loved their aesthetic, and as soon as I saw their Supermatte clay slab, I was sold on that color-wise,” she said. The open shelving and brass drawer pulls are also from Semihandmade.
Sweeten brings homeowners an exceptional renovation experience by personally matching trusted general contractors to your project, while offering expert guidance and support—at no cost to you. Renovate expertly with Sweeten
Previously, the kitchen didn’t take advantage of the ceiling height. The renovators decided to extend the upper cabinetry as close to it as possible. The extra space has now left them wondering if they should get more appliances, like a stand mixer. “That’s something I never dreamed I’d say as a New Yorker in a (relatively) small space,” Shoko shared. Their other design decisions, from the lighting to the countertops, were all part of creating a cohesive, simple look. Together, their finishes and materials feel warm, inviting, and clean.
Sweeten simplifies home renovation. We connect homeowners with top-rated general contractors, handling the vetting process and project management. To learn more about how we can help, check out our guide to home renovation services.
Working closely with their general contractor was crucial for Shoko and Rob. ‘He played a vital role throughout the entire process,’ Shoko explained. ‘He truly understood the design vision and provided invaluable recommendations and creative solutions along the way.’ Beyond installation, the contractor and his team offered expert guidance, ensuring the project met both aesthetic and functional goals. The couple highly recommends their contractor for their professionalism and dedication.
Overall, getting started on the project proved to be the biggest challenge. The renovation process itself only revealed a few minor issues: the walls weren’t straight and required hidden adjustments to make the measurements work out; and some delivering delays. Regardless, they stayed on time—and budget.
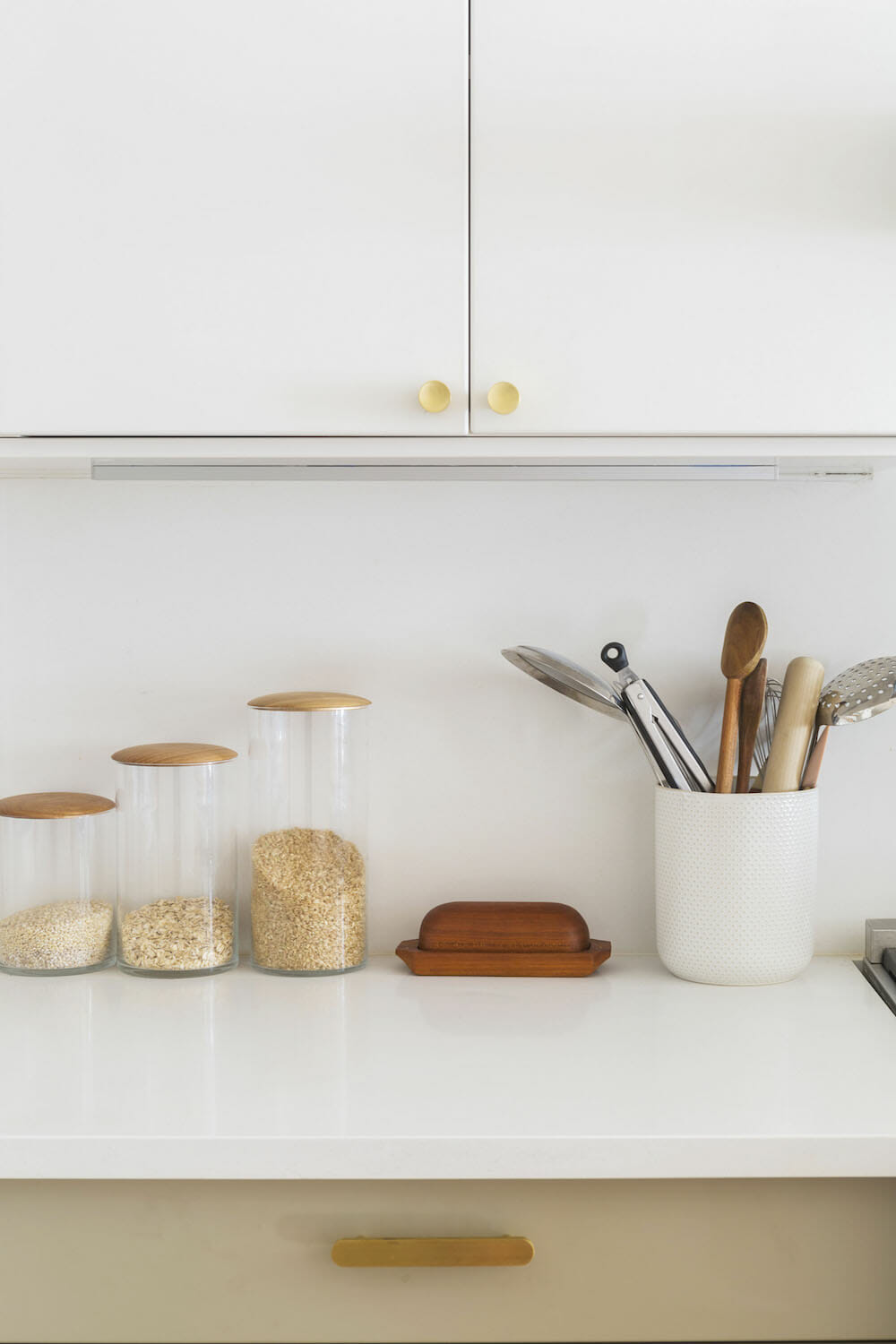
“We are so happy with our kitchen. It’s exactly what we wanted. It makes our entire apartment feel brighter and bigger, and it’s a total pleasure to cook, eat, and host there. We feel even more at home than we did before,” Shoko said.
Bonus: Shoko’s favorite element of the new kitchen? It’s a tie between then open shelving and countertops. “ I love ceramics, so it’s fun to have a space to display our favorite things. We were also very excited about our new countertop. That bright white Caesarstone is a breath of fresh air,” she said.
Ready to get started?
Post your project on Sweeten for free and make your dream kitchen a reality. Sweeten puts you in control of your renovation, from finding the perfect contractor and gathering design inspiration, to using cost guides to plan your budget wisely.
Style finds: Bamboo kitchen floor: original. Upper cabinet fronts in Supermatte White Slab; lower cabinet fronts, drawer fronts, and toe kick in Supermatte Clay Slab; cabinet knobs in Natural Brass and open shelving in Oak: Semihandmade. Countertop and backsplash in Blizzard, #2141: Caesarstone. Stainless steel sink, #MNO162318SR: Miseno. Grohe Concetto single-handle faucet in Super Steel: Amazon. Whirlpool dishwasher, WDTA50SAHZL; Beko stove, #PRGR34550SS; Whirlpool fridge, #WRB119WFBM: P.C. Richard & Son. Whirpool undercabinet range hood, #WVU37UC0FS: Home Depot. Grain white pendant lights: Muuto. Wall paint in Simply White: Benjamin Moore. Barstools: Thrift store purchase by homeowners. Butcher block: Installed pre-renovation.
–
Melissa’s kitchen is anything but the classic white cook space.
