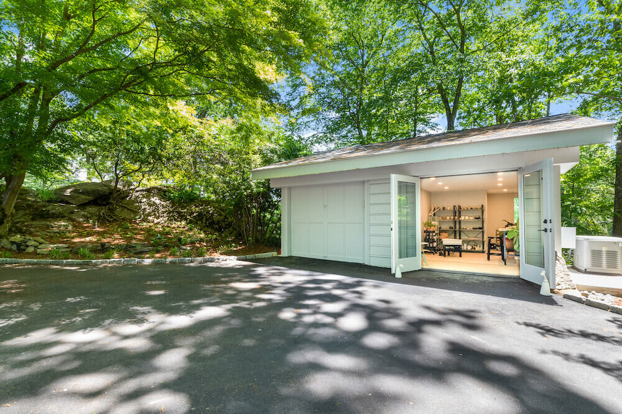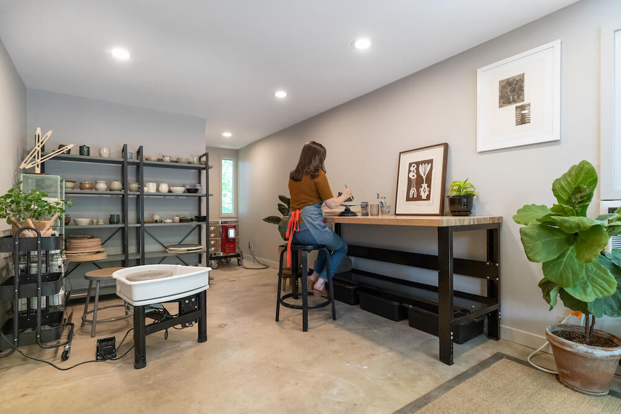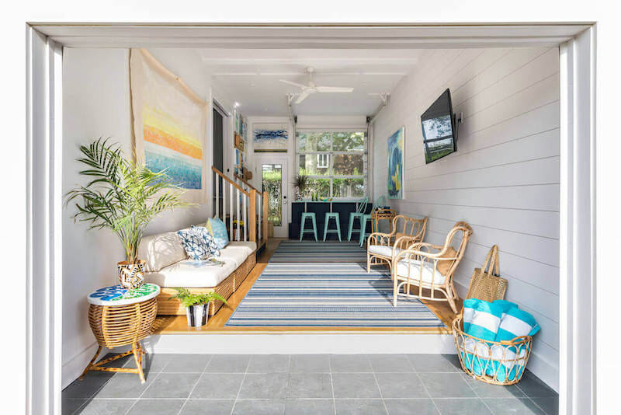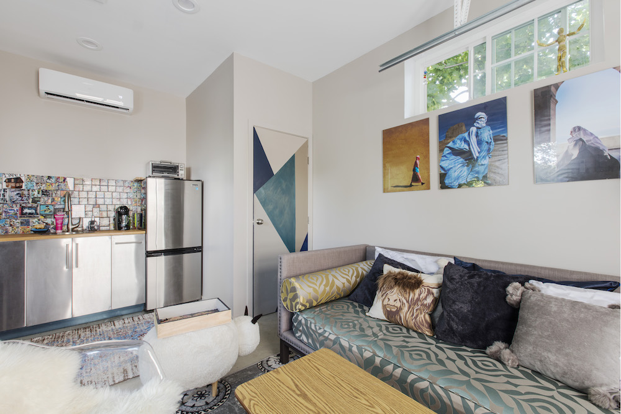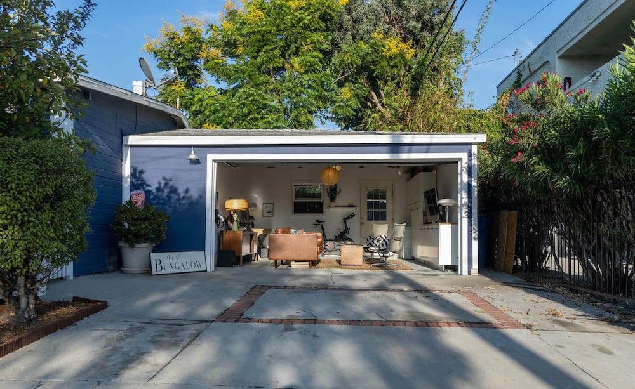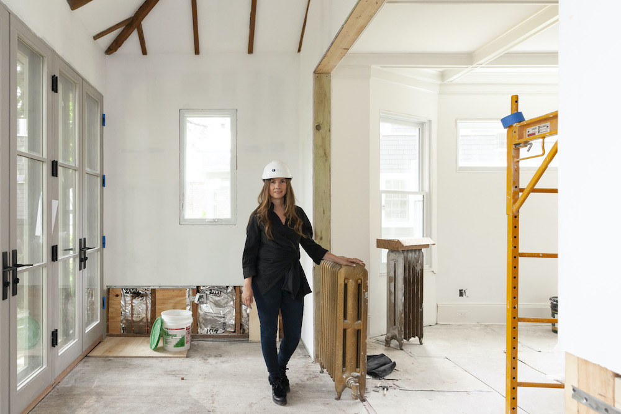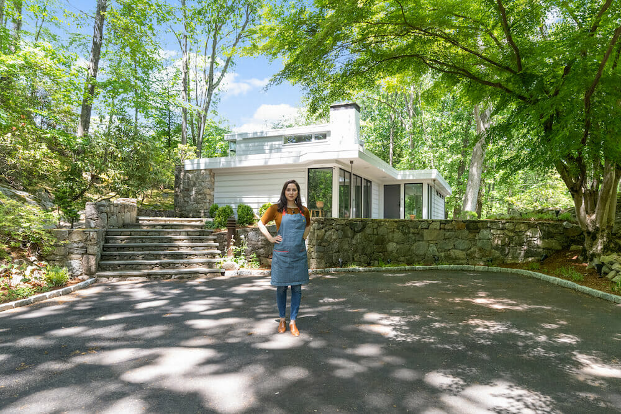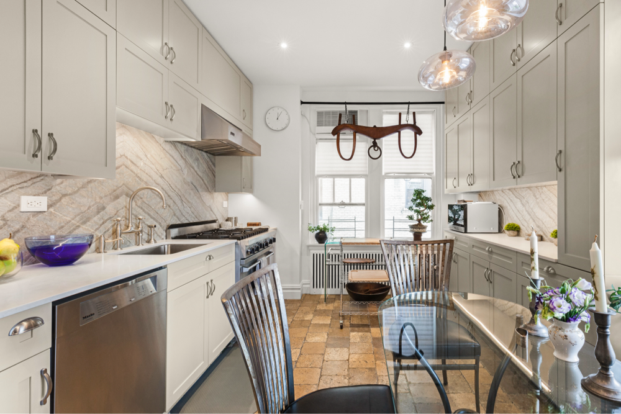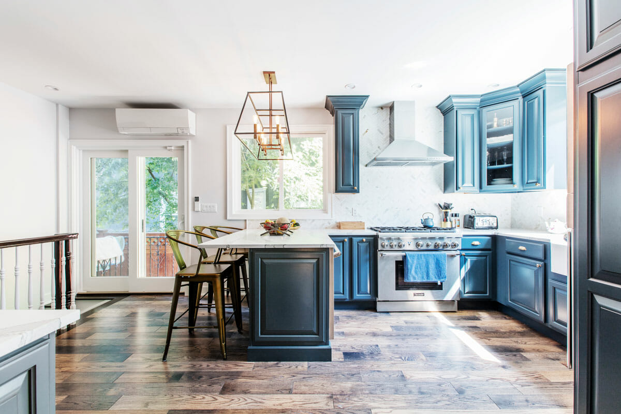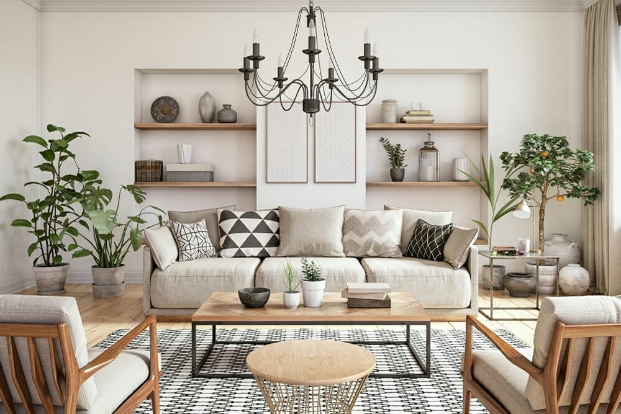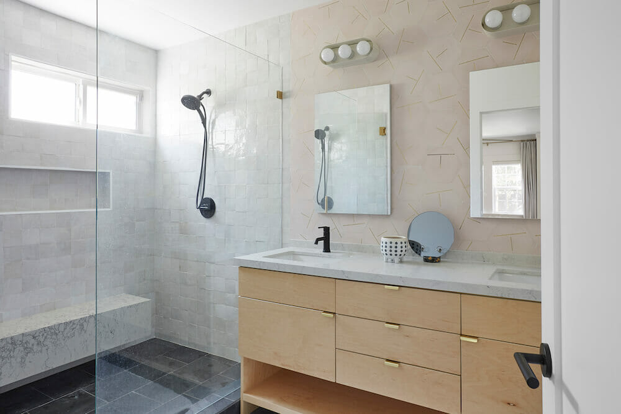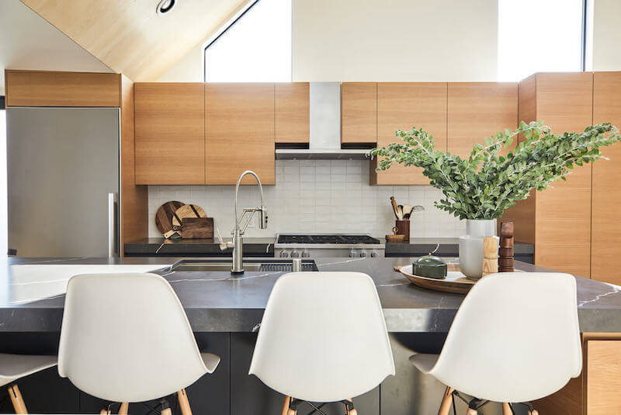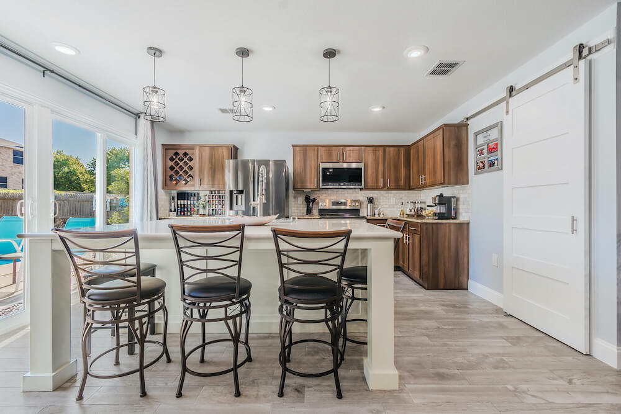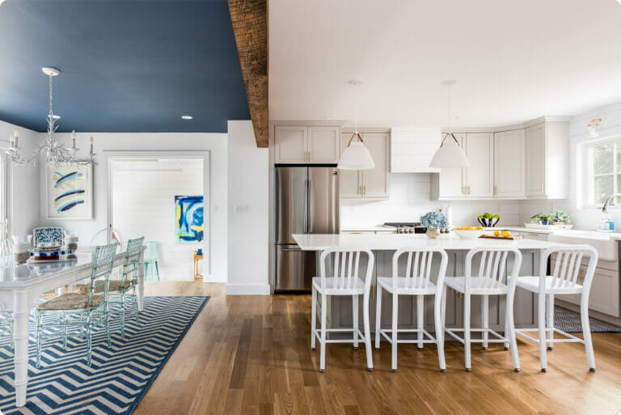Home / Blog / Home Renovation Process
7 Crucial Planning Questions For Your Home Addition Project
For many homeowners, the dream of more space doesn’t necessitate a move, but rather a thoughtful expansion of the familiar. Whether it’s accommodating a growing family, creating a dedicated home office, or simply enhancing livability, the decision to build an addition onto an existing structure is a significant one.
But before the first nail is hammered, a crucial foundation of planning must be laid. We delve into the seven essential questions every homeowner needs to ask to navigate this exciting, yet potentially complex, project.
1. What Are Your Needs and Goals for the Addition?
Before you even begin to sketch layouts or browse Pinterest for inspiration, take a step back and clearly define why you want to build an addition. This foundational question will drive all subsequent decisions and ensure the final result truly meets your needs.
- Identify the problem you’re solving: Are you feeling cramped due to a growing family? Do you need a dedicated workspace away from household distractions? Is it about increasing your home’s value or improving its functionality for a specific lifestyle? Pinpointing the core issue will help you stay focused.
- Define the function of the new space: Be specific. Is it a master suite with a bathroom and walk-in closet? An open-concept kitchen and dining area perfect for entertaining? A multi-purpose room that can adapt to different needs? The more detailed your vision, the better.
- Consider your long-term needs: Think beyond the immediate. How might your needs evolve in the next 5, 10, or even 15 years? Will the addition still serve its purpose down the line? This can influence the size, layout, and even the type of addition you choose.
- Prioritize your “Must-Haves” vs. “Nice-to-Haves”: Create a clear distinction between essential features and желаемые extras. This will be invaluable when navigating budget constraints and making design choices later on.
- Visualize the flow: How will the new space connect with your existing home? Consider traffic patterns, accessibility, and the overall flow between the old and new areas.
Answering this initial question thoroughly will provide a solid framework for the rest of your planning process, ensuring your home addition is not just extra space, but purposeful space.
Post your project on Sweeten for free and make your dream renovation a reality. Sweeten simplifies home renovation by connecting homeowners with top-rated general contractors, handling the vetting process and project management. To learn more about how we can help, check out our home renovation services.
2. What is Your Ideal Timeline and Level of Patience During Construction?
While dreaming of the finished addition is exciting, it’s essential to consider when you ideally need the work completed and how much disruption you can realistically handle during the construction process. This will significantly impact your planning and contractor selection.
- Establish your target completion date: Do you have a specific event or season in mind (e.g., needing extra space before the holidays, wanting an outdoor addition ready for summer)? Having a target date, even a flexible one, helps set expectations.
- Understand the phases of construction: Familiarize yourself with the typical stages of an addition project (permitting, foundation, framing, roofing, interior work, finishing). Each phase has its own timeline and potential for disruption.
- Discuss timelines with potential contractors: Once you start getting quotes from Sweeten, ask contractors for realistic estimates of the project duration, broken down by phase. Be wary of timelines that seem unrealistically short.
- Consider your tolerance for disruption: Living in your home during an addition can be challenging. How will you cope with noise, dust, restricted access, and potential temporary utility outages? Be honest about your comfort level.
- Factor in potential delays: Building projects rarely go exactly according to schedule. Be prepared for unforeseen issues like weather delays, material shortages, or permitting holdups. Build some buffer time into your ideal timeline.
- Plan for temporary living arrangements (If Necessary): For larger or more invasive additions, you might need to consider temporary housing during certain phases. Factor this into your timeline and budget.
- Communicate Your Timeline Clearly: Be upfront with potential contractors about your desired timeframe and any critical deadlines you might have. This will help them determine if they can realistically meet your needs.
Thinking carefully about your timeline and how you’ll manage the disruption will help you set realistic expectations, choose the right contractor, and minimize stress during the construction of your home addition.
3. What is Your Budget, and How Will You Finance It?
Turning your home addition dreams into reality requires a clear understanding of the financial landscape. This question is paramount as it will dictate the scope, materials, and ultimately, the feasibility of your project. Sweeten brings homeowners an exceptional renovation experience by personally matching trusted general contractors to your project, while offering expert guidance and support—at no cost to you. Renovate expertly with Sweeten
- Determine your maximum affordable budget: Be honest with yourself about how much you can comfortably spend without causing financial strain. Consider your savings, potential loan options, and any other financial obligations.
- Research the costs of similar additions in your area: Get a realistic understanding of material costs, labor rates, permit fees, and potential landscaping adjustments in your city. Online research, talking to neighbors who’ve done similar projects, and initial consultations with contractors can provide valuable insights.
- Explore financing options: If you’re not paying with cash, investigate your financing options. This could include home equity loans, personal loans, or even tapping into savings. Understand the interest rates, terms, and approval processes for each.
- Factor in contingency funds: Unexpected expenses are almost inevitable in construction projects. A general rule of thumb is to set aside 10-20% of your total budget as a contingency fund to cover unforeseen issues or changes.
- Consider “hidden” costs: Don’t forget to budget for potential increases in property taxes, homeowner’s insurance premiums, and utility costs that may arise after the addition is complete.
- Get detailed quotes from multiple contractors: Obtain comprehensive, itemized quotes from several reputable contractors. Platforms like Sweeten can make it easier to connect with vetted general contractors and receive multiple bids for your project. Compare not just the total price but also what’s included in each quote to avoid surprises later.
- Prioritize spending based on your needs and goals: Refer back to your answer in the first question. Allocate your budget to the aspects that are most important to you and your family.
A well-defined budget and a clear understanding of your financing options will empower you to make informed decisions throughout the planning and building process, ultimately leading to a financially sound and successful home addition.
4. How Will the Addition Integrate with Your Existing Home?
Considering how the new structure will connect with your current home is vital for both aesthetics and functionality.
- Think about the architectural style: Will the addition seamlessly blend or offer a deliberate contrast?
- Consider the flow and layout: How will the new space connect internally? Will doorways and hallways feel natural?
- Visualize material consistency: What roofing, siding, and window styles will tie the old and new together?
- Plan for utility connections: How will plumbing, electrical, and HVAC systems be extended or modified?
- Assess the impact on natural light: Will the addition block light to existing rooms? How will new windows be placed?
Careful consideration of the integration will ensure your addition feels like a cohesive part of your home, not an afterthought.
5. Who Will You Hire for the Project?
The professionals you choose will significantly impact the quality, timeline, and overall experience of your home addition project.
- Determine if you need an architect: For complex designs or structural changes, an architect can provide invaluable expertise in design, blueprints, and navigating permits.
- Consider a general contractor: A GC oversees the entire project, managing subcontractors, schedules, and ensuring the work is done according to code and your specifications.
- Research and vet potential professionals: Seek recommendations from friends, family, or online platforms like Sweeten (if you’re looking for contractors). Check reviews, licenses, and insurance.
- Get multiple bids and compare: Don’t settle for the first quote. Compare experience, communication styles, and the level of detail in their proposals.
- Ask for references and check their work: Speak to previous clients and, if possible, visit completed projects to assess the quality of their work.
- Understand their process and communication style: Choose professionals who communicate clearly, are responsive to your questions, and have a process that aligns with your needs.
Selecting the right team is a critical step in ensuring your home addition project in your area is a success.
6. What are the Zoning Regulations and Building Codes in Your Area?
Ignoring local regulations can lead to significant headaches, delays, and even the need to tear down unpermitted work. Understanding and adhering to the rules in your specific location in the US is non-negotiable.
- Research local zoning ordinances: Familiarize yourself with setback requirements from property lines, allowable building height, and any restrictions on the size or type of additions in your specific zone. You can usually find this information on your city or county government website or by visiting the local planning department.
- Understand building codes: These codes dictate the minimum safety and structural standards for construction. Ensure your plans comply with your state’s building codes and any specific local amendments or ordinances.
- Determine permit requirements: Almost all home additions require building permits. Even a bathroom reno might require a permit. Understand which permits you’ll need and the application process in your locality. This often involves submitting detailed plans.
- Factor in time for permit approval: The permit process can take time. Don’t start construction before your permits are approved to avoid potential fines or legal issues.
- Consider Homeowners’ Association rules (If Applicable): If you live in a community with a homeowners’ association, check if there are additional rules or approvals required by the HOA regarding additions.
- Work with professionals who understand local regulations: Experienced architects and contractors in your area will be familiar with local zoning and building codes and can help navigate the permit process.
Ensuring your addition adheres to all local regulations is crucial for a smooth and legally sound project.
At Sweeten, we’re experts at all things general contractors. Here’s how Sweeten works: We pre-screen them for our network, carefully select the best ones for your remodeling project, and work closely with hundreds of general contractors every day.
7. How Will You Communicate and Manage the Project?
A successful home addition relies not just on good planning and skilled labor, but also on clear communication and effective project management throughout the entire process.
- Establish clear lines of communication: Determine who your primary point of contact will be with your contractor and architect (if applicable). Discuss preferred methods of communication (email, phone, in-person meetings) and expected response times.
- Define a communication schedule: Agree on regular check-in points to discuss progress, address any concerns, and make necessary decisions.
- Understand the change order process: Be clear on how changes to the original plans will be handled, including documentation and potential cost implications.
- Keep detailed records: Maintain organized records of contracts, permits, invoices, communication logs, and any changes made during the project.
- Establish a process for addressing issues: Discuss with your contractor how unexpected problems will be communicated and resolved.
- Trust your gut and stay involved: While you’ve hired professionals, your active involvement and clear communication of your needs and concerns are essential for a successful outcome.
By establishing clear communication channels and a proactive approach to project management, you can help ensure a smoother process and a home addition that meets your expectations.
Planning a home addition might seem like a daunting task, but by thoughtfully addressing these seven crucial questions, you’ll lay a strong foundation for a successful project. So, take a deep breath, grab a pen and paper, and start answering these questions, your dream home addition is within reach.
We Can Help Plan Your Renovation
Find endless home renovation inspiration, detailed guides, and practical cost breakdowns from our blogs. You can also post your project on Sweeten today and get matched with our vetted general contractors and get estimates for free!
FAQs
Clearly define your needs and goals for the new space. Understanding why you want the addition will drive all your other decisions.
Yes, almost always. Building codes and permit requirements are in place for safety and legal reasons. Always check with your local building department.
