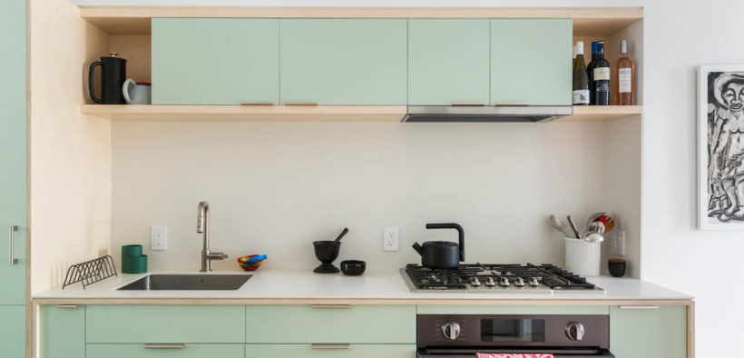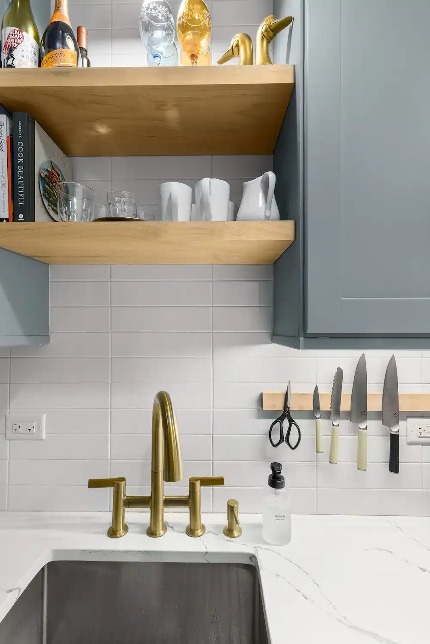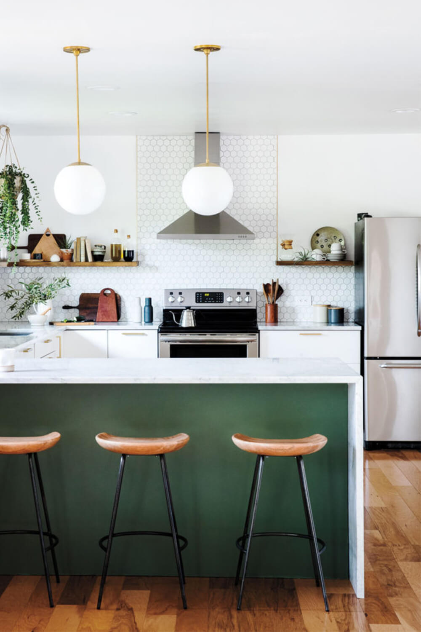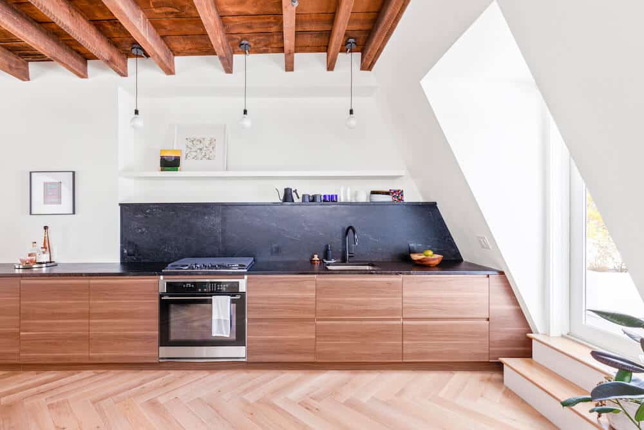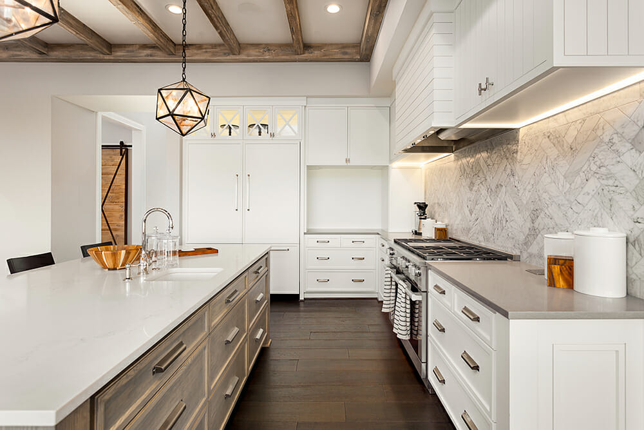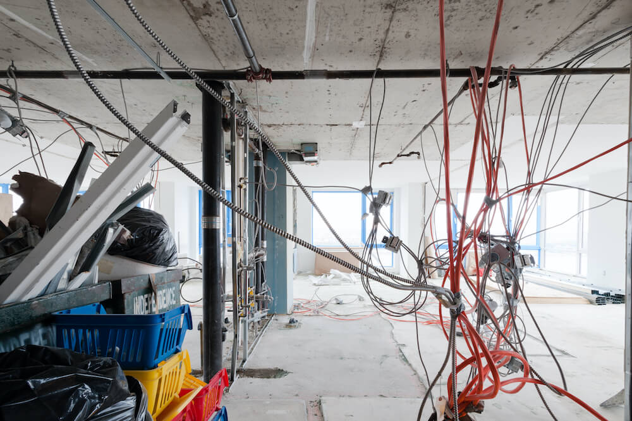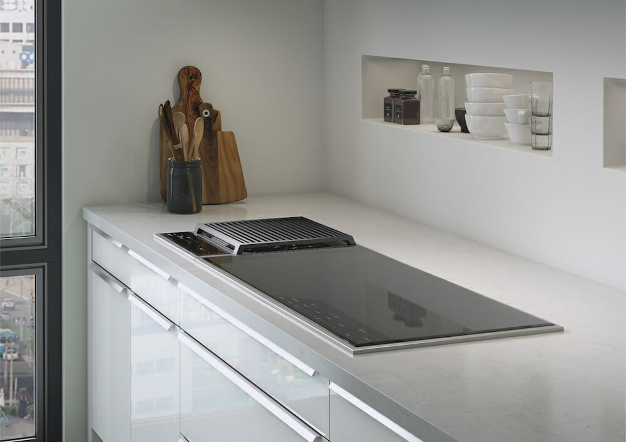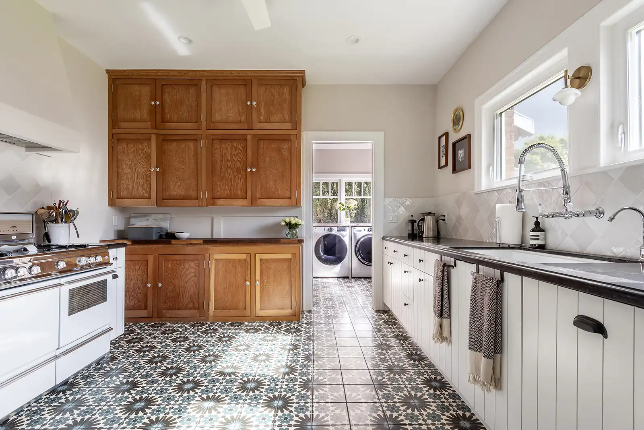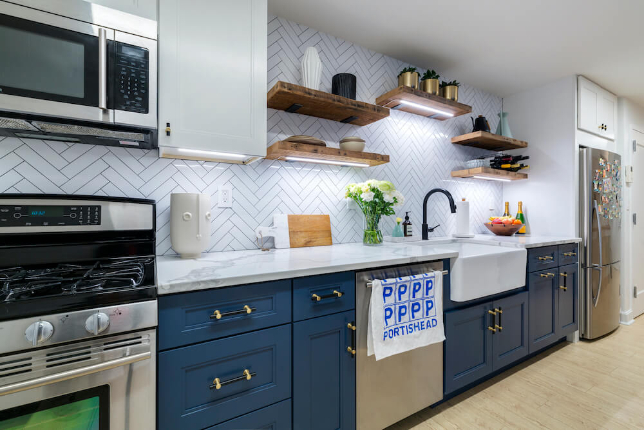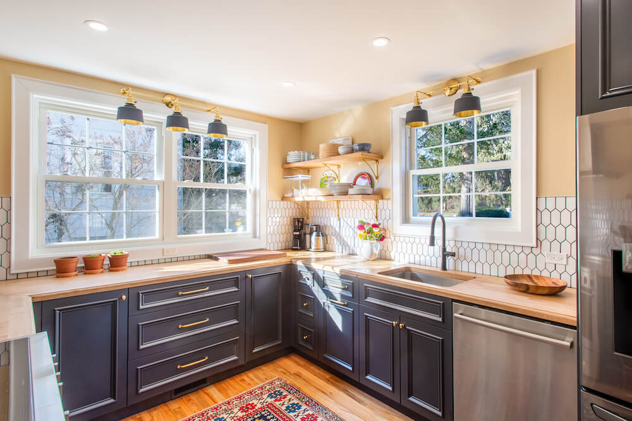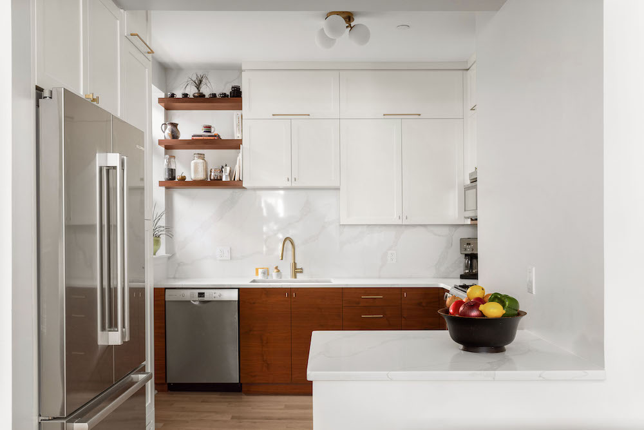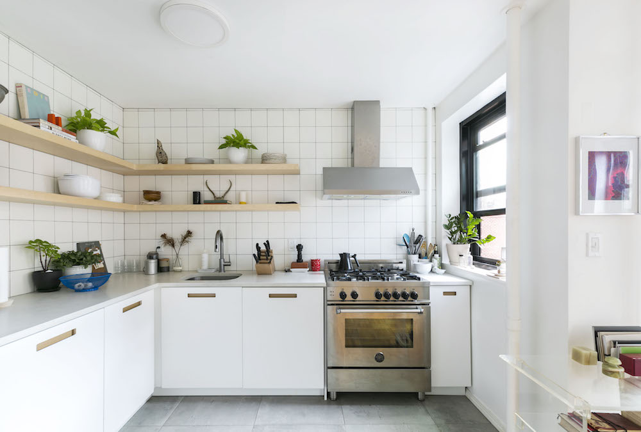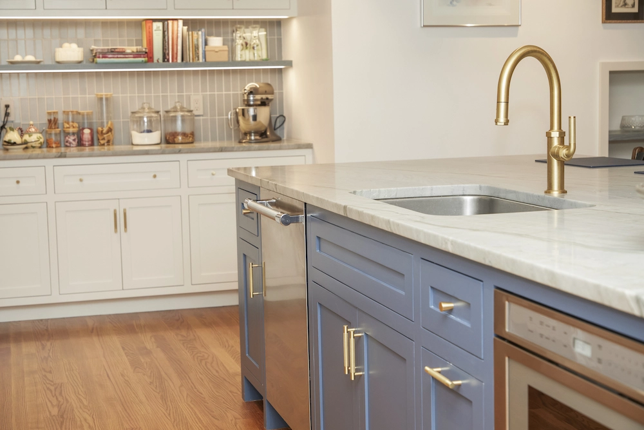Home / Blog / Home Renovation Cost Guides
How Much Does a NYC Kitchen Remodel Cost?
Dream kitchens don’t have to stay in your dreams! Revamping your kitchen in NYC can totally transform your home, but navigating renovation costs can feel overwhelming. This guide breaks down everything you need to know about kitchen remodeling costs in the Big Apple, from budget-conscious updates to high-end dream kitchens. We’ll explore how factors like kitchen size, the level of finishes you choose, and the scope of your project can impact the final price tag.
- Size: How dimensions affect your kitchen renovation costs
- Finish level: How kitchen design affects renovation costs
- Scope: Rip-and-replace vs. gut kitchen renovation
- Services: Kitchen renovation services and their impact on costs
Let’s delve into these factors with an illustration. For instance, considering a standard full renovation of a medium-sized kitchen in New York City, maintaining the existing layout and incorporating basic general contracting services, here’s a breakdown of the initial costs:
- Budget-friendly kitchen renovation: Starting at $26,000
- Mid-range kitchen renovation: Starting at $40,000
- High-end kitchen renovation: Starting at $85,000
Note: These are starting points and can vary significantly based on specific factors like:
- Materials: The type and quality of materials (cabinets, countertops, appliances) can dramatically impact costs.
- Labor: The cost of labor in NYC can be high, especially for skilled tradespeople.
- Permits and fees: Local permits and fees can add to the overall cost.
- Additional services: Factors like plumbing, electrical, and HVAC work can increase the budget.
Post your project on Sweeten for free and make your dream renovation a reality. Sweeten simplifies home renovation by connecting homeowners with top-rated general contractors, handling the vetting process and project management. To learn more about how we can help, check out our home renovation services.
Size: How dimensions affect your kitchen renovation costs in New York City
When it comes to kitchen size, it’s easy to assume that larger kitchens equate to higher renovation costs. While this is generally true, the equation is not as straightforward as it seems. It’s not just about the square footage; it’s about the components that fill the space as well as how different the new layout is from the original space. Think cabinetry, countertops, and appliances—the more you have, and the more you change their location, the greater the expense. Here’s a breakdown to guide you through sizing up your kitchen remodeling project in the city that never sleeps:
Extra small kitchens: In New York City, extra small kitchens, often found in studio apartments and compact urban dwellings, are ingeniously designed to maximize space efficiency. These cozy culinary corners, typically spanning less than 60 square feet, are commonly referred to as “kitchenettes.” Residents may encounter kitchenettes featuring compact appliances such as slim refrigerators, two-burner cooktops, and combination microwave-convection ovens. Clever storage solutions like pull-out pantries, fold-down tables, and vertical shelving help optimize functionality in these compact spaces. For example, in the trendy neighborhood of Williamsburg, Brooklyn, studio apartments often feature efficiently designed kitchenettes with space-saving appliances and innovative storage solutions, reflecting the city’s dynamic and creative lifestyle.
Small kitchens: New York City residents navigating small kitchens often encounter galley layouts or efficient corner configurations, prevalent in walk-up apartments and historic brownstones. Ranging from 60 to 90 square feet, these kitchens are tailored for urban professionals and couples seeking efficient yet stylish culinary spaces. Common fixtures include apartment-sized refrigerators, four-burner gas ranges, and built-in microwaves, complemented by sleek cabinetry and durable countertops. For instance, in the vibrant neighborhood of Chelsea, small kitchens are known for their modern amenities and compact designs, blending functionality with contemporary aesthetics to meet the needs of city living.
At Sweeten, we’re experts at all things general contractors. Here’s how Sweeten works: We pre-screen them for our network, carefully select the best ones for your remodeling project, and work closely with hundreds of general contractors every day.
Medium kitchens:
In neighborhoods like Battery Park City and Greenwich Village, medium-sized kitchens offer a balance of functionality and comfort. With their typical “L” or “U” shaped layouts, these kitchens often include islands or breakfast bars, making them ideal for both urban families and cooking enthusiasts.
Spanning approximately 90 to 120 square feet, medium kitchens in NYC typically feature essential appliances like stainless steel refrigerators, gas ranges with convection ovens, dishwashers, and microwaves. Granite or quartz countertops and stylish cabinetry complement the modern aesthetic.
For example, in the iconic neighborhood of SoHo, medium kitchens are often characterized by their contemporary designs and upscale amenities. These spaces reflect the neighborhood’s artistic flair while providing functional areas for culinary creativity.
Large kitchens:
New York City homeowners in upscale neighborhoods like the Upper West Side and Tribeca often enjoy the luxury of spacious kitchens. Ranging from 120 to 200 square feet, these kitchens provide ample cabinet space or walk-in pantries, making them ideal for comfortable cooking and entertaining.
Residents in these neighborhoods may find a wider range of appliances, including French door refrigerators, professional-grade gas ranges or cooktops, double wall ovens, dishwashers, and built-in microwaves.
In the prestigious neighborhood of the Upper East Side, large kitchens are often characterized by their elegant finishes and high-end appliances. These spaces offer residents the perfect blend of style and functionality for gourmet cooking and sophisticated entertaining.
Extra large kitchens: Grand kitchens in the city, spanning more than 200 square feet, offer abundant space for dining and socializing with family and friends. Equipped with spacious islands or dining areas, these expansive culinary havens are ideal for hosting lavish gatherings or indulging in culinary pursuits. Residents may find a wide range of appliances including built-in refrigerators, professional-grade ranges or cooktops with griddles and steam ovens, multiple dishwashers, and wine refrigerators. For example, in exclusive neighborhoods near Central Park, extra-large kitchens are designed for discerning homeowners who appreciate luxury living, featuring custom cabinetry, premium appliances, and luxurious finishes that elevate the culinary experience to new heights.
Note, estimates don’t typically include appliances because appliance costs vary from budget to mid-grade to high-end/luxury. Most general contractors are happy to provide an allowance or cost for a specific model upon request.
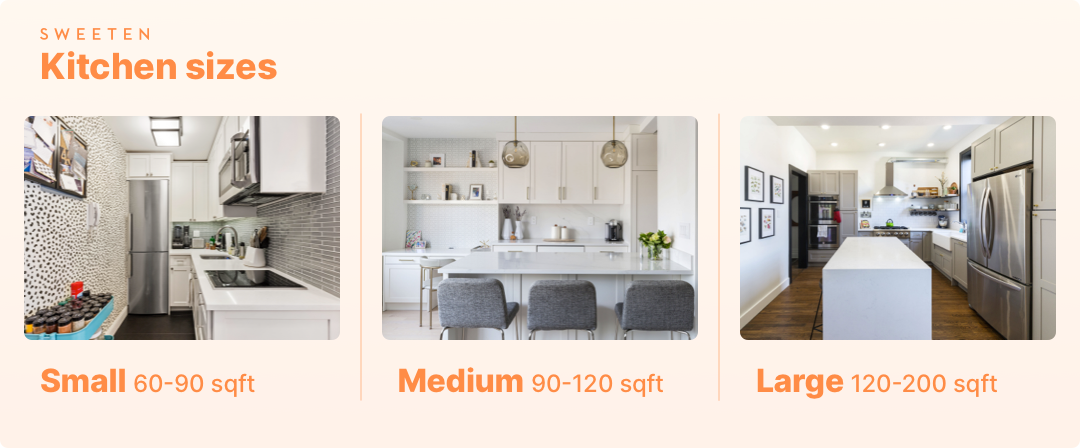
Finish level: How kitchen design affects renovation costs in New York City
Finish level refers to the overall quality and pricing of fixtures, materials, and finishes utilized in your kitchen renovation project. These encompass a range of elements, including countertop materials, cabinetry construction, flooring options, and the selection of sinks, faucets, and appliances. It’s crucial to consider the finish level as it significantly impacts the total cost of your project.
Budget finish: For those looking to keep costs down, budget-friendly materials can be a practical choice, especially in space-constrained New York City apartments. Popular options often include:
- Cabinets: Ikea cabinets or budget-friendly models from major retailers (starting at $1,500)
- Countertops: Wilsonart solid surface countertops (starting at $80 per square foot)
- Flooring: Pergo laminate flooring or various tiles priced under $10 per square foot
- Fixtures: Delta and American Standard faucets and fixtures (starting at $100)
Mid-grade finish:
In neighborhoods like Park Slope and Clinton Hill, mid-grade finishes offer a balance of affordability and quality, appealing to homeowners who value both durability and aesthetics.
- Cabinets: Consider brands like KraftMaid or Fabuwood for superior craftsmanship compared to budget options (starting at $2,500)
- Countertops: Quartz or granite countertops add a touch of elegance and durability (starting at $120 per square foot)
- Flooring: Hardwood or engineered wood flooring can enhance the warmth of the space (starting at $6 per square foot)
- Tiles: Reputable brands like Daltile or Ann Sacks offer a variety of styles and finishes (starting at $15 per square foot)
- Fixtures: Moen, Kohler, or Delta fixtures provide reliable performance and style (starting at $200)
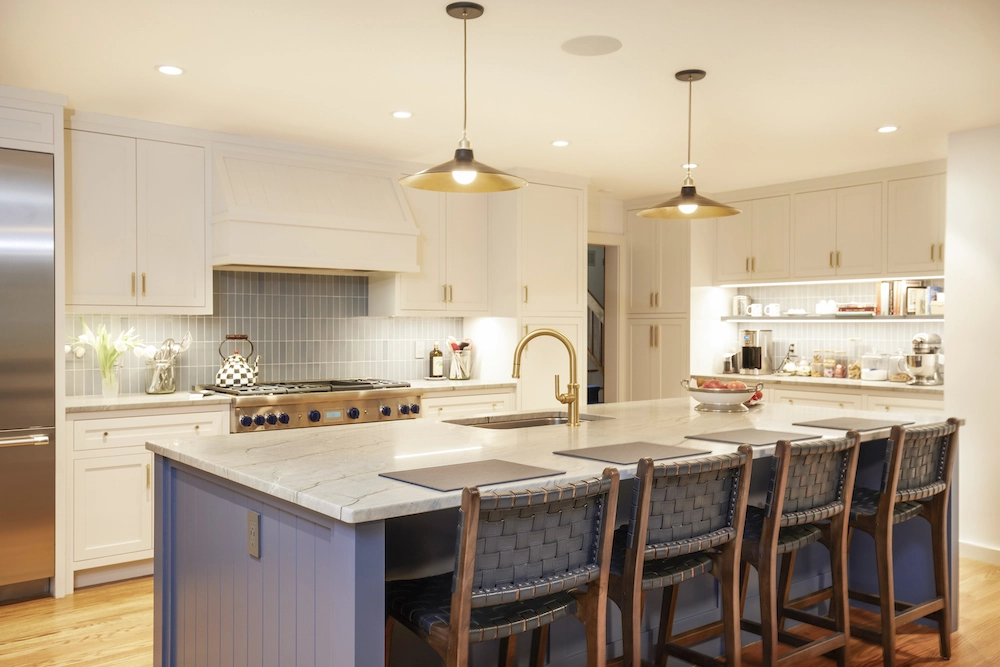
High-end finish: In posh neighborhoods like Brooklyn Heights and Nolita, high-end finishes reflect the luxurious lifestyles of residents who spare no expense in creating their dream kitchens. Customization and attention to detail are hallmarks of high-end renovations.
- Cabinets: Custom cabinets crafted from premium materials like walnut or cherry add a touch of opulence. (Average cost: $10,000 – $20,000)
- Countertops: Luxurious countertops like marble or quartzite elevate the overall aesthetic. (Average cost: $250 – $400 per square foot)
- Flooring: Hardwood flooring or imported tiles from brands like Porcelanosa or Ann Sacks add sophistication and refinement. (Average cost: $10 – $20 per square foot)
- Fixtures: Fixtures from prestigious brands such as GROHE, Waterworks, or Kohler elevate the overall aesthetic and functionality of the space. (Average cost: $500 – $1,000 per fixture)
Luxury finish:
In exclusive enclaves such as the Gramercy Park, luxury finishes set the standard for sophistication and extravagance. Here, homeowners invest in top-of-the-line materials and appliances to create kitchens that are truly works of art.
- Appliances: Brands like Sub-Zero, Wolf, or La Cornue are synonymous with luxury and exclusivity, offering custom solutions tailored to the homeowner’s desires. (Average cost: $5,000 – $10,000 per appliance)
- Cabinets: Handcrafted cabinetry with intricate details and finishes adds a touch of bespoke elegance. (Average cost: $25,000 – $50,000)
- Technology: Cutting-edge technology, such as smart appliances and advanced ventilation systems, enhances both functionality and luxury. (Average cost: $2,000 – $5,000 per system)
In these luxurious kitchens, the sky’s the limit, and customization knows no bounds, creating spaces that are as functional as they are breathtaking.
Note: These are average costs and can vary significantly based on specific factors such as the size of the kitchen, the complexity of the design, and the specific materials and appliances chosen. It’s always recommended to consult with local contractors and suppliers for the most accurate information.
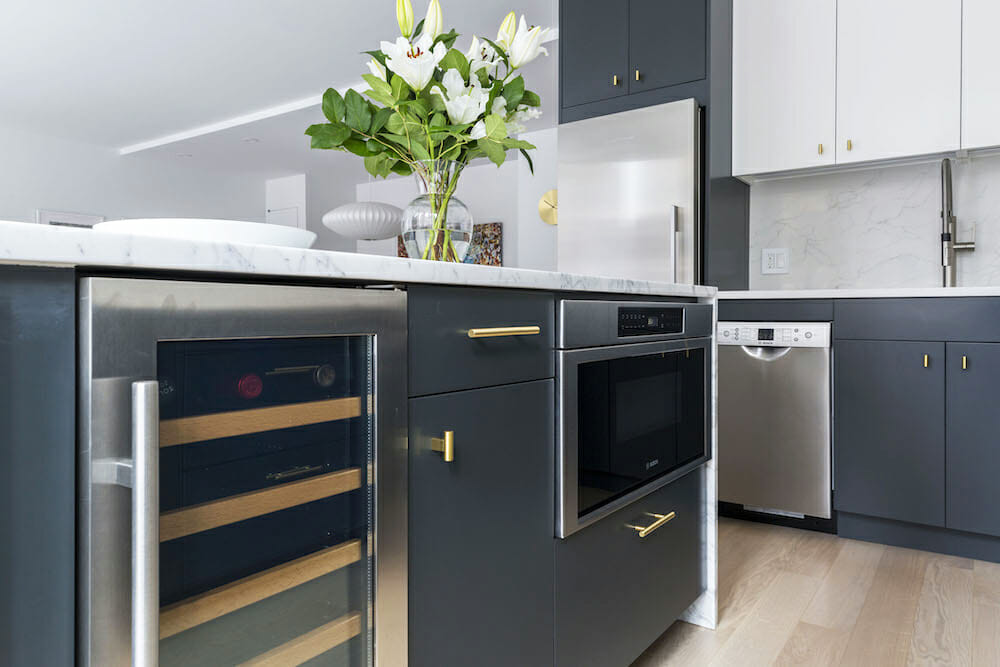
In New York City, where trends are often set and followed with fervor, incorporating elements such as sleek minimalist designs, industrial-chic accents, and seamless integration of smart technology into the kitchen space can elevate your renovation project to match the city’s dynamic vibe. Paying homage to the city’s rich architectural heritage while embracing contemporary innovations ensures your kitchen remains both timeless and trendsetting in the bustling metropolis.
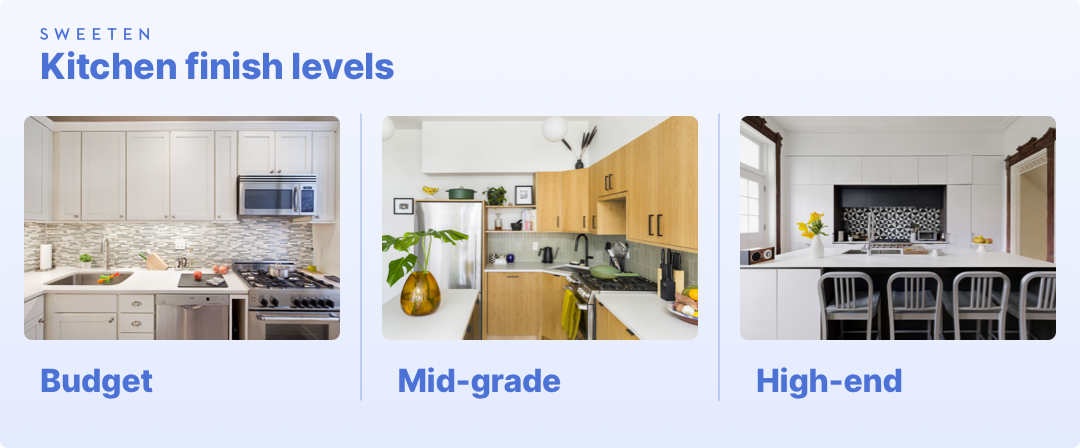
Scope: Rip-and-replace vs. gut kitchen renovation
Understanding what your project involves is like having a map to guide you through all the decisions. Here’s a breakdown of common types of renovations that fit the busy lives of New Yorkers:
Full renovation (also called “rip-and-replace”)
Imagine refreshing your kitchen like a top chef preparing a signature dish—starting with a clean slate. A full renovation, or “rip-and-replace,” involves completely overhauling your kitchen without changing its fundamental layout. It’s similar to reinventing a classic recipe with fresh ingredients. Picture replacing outdated cabinets with sleek, modern designs, swapping worn countertops for luxurious marble or quartz, and updating appliances to state-of-the-art models. This approach offers a streamlined way to transform your culinary space, perfect for those seeking a fresh start without the complexity of rearranging the kitchen’s blueprint. This is the more straightforward way to reimagine your space, and can often be done with just a licensed general contractor partner. Sweeten brings homeowners an exceptional renovation experience by personally matching trusted general contractors to your project, while offering expert guidance and support—at no cost to you. Renovate to live, Sweeten to thrive!
Gut renovation (or a “reimagine” project as we like to call it at Sweeten)
For those craving a culinary revolution, a gut renovation is the ultimate feast for the senses. It’s like embarking on a gastronomic adventure, starting from scratch to create a culinary haven tailored to your tastes. With a gut renovation, walls may come down to open up the space, plumbing and electrical systems are reconfigured to optimize functionality, and every detail is customized to your vision. Redesigning your dream kitchen layout from the ground up, incorporating new appliances, premium materials, and innovative features. This transformative process requires the expertise of seasoned professionals—designers, architects, and licensed contractors.
Services: Kitchen renovation services and their impact on costs
The two main services to consider for your kitchen renovation are build service and design service. Depending on your needs, you have some options for what types of firms to hire.
Build service with a general contractor
Consider this the backbone of your renovation plan. We’re talking about seasoned general contractors who excel at managing the intricate process of demolition and construction. You’ll encounter contractors who specialize as build-only firms, concentrating solely on executing construction plans without venturing into the realm of professional design. However, within this realm, there’s a spectrum of offerings. Some contractors strictly adhere to finalized designs crafted by professional designers, while others are more hands-on, collaborating with you to bring your vision to life. Additionally, certain contractors offer valuable insights on material choices, fixture options, and rough spatial visualizations. Pricing for these services varies, influenced by factors such as service quality, experience, and overhead costs. It’s prudent to consult with several firms to find the best fit for your renovation goals.
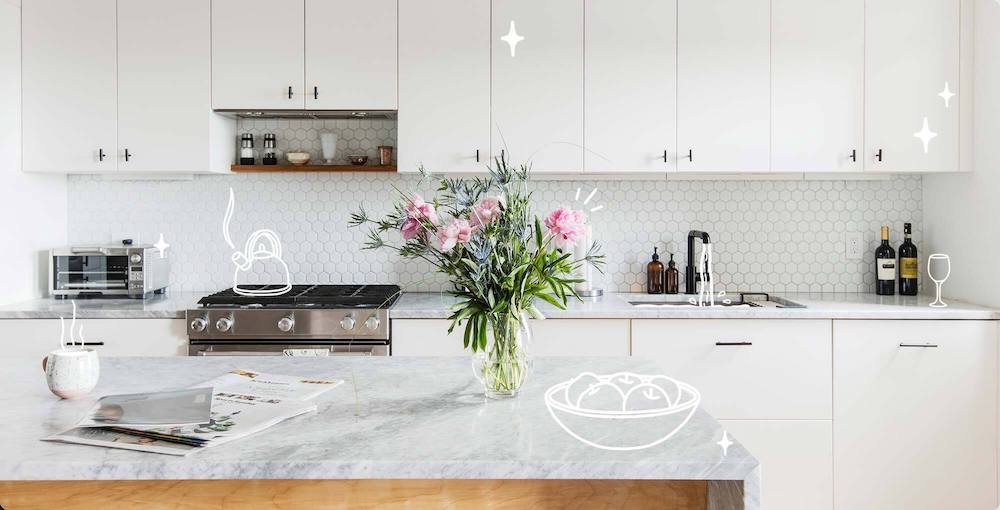
Design service with an architect or interior designer
Kitchen renovation journey often entails enlisting the prowess of architects or interior designers to orchestrate the creative symphony of transformation. This design service unfolds in two distinct movements: creative design and technical design, each playing a pivotal role in shaping the design of the kitchen. Creative design serves as the conduit for reimagining your kitchen space, fostering collaborative dialogue between you and your chosen architect or interior designer to craft a bespoke aesthetic that mirrors your unique sensibilities. While this service typically remains optional, its inclusion in your renovation plan may incur costs ranging from 10-20% of the overall construction budget. It’s noteworthy that not all firms tether their fees to construction costs; some opt for flat fees dictated by project scope and duration. Conversely, technical design expertise assumes center stage for intricate projects like gut renovations, mandating permits, ensuring seamless adherence to safety protocols and building codes. Architects or structural engineers assume the mantle of guardianship, overseeing these critical facets to ensure that your renovation journey unfolds seamlessly and in alignment with regulatory standards.
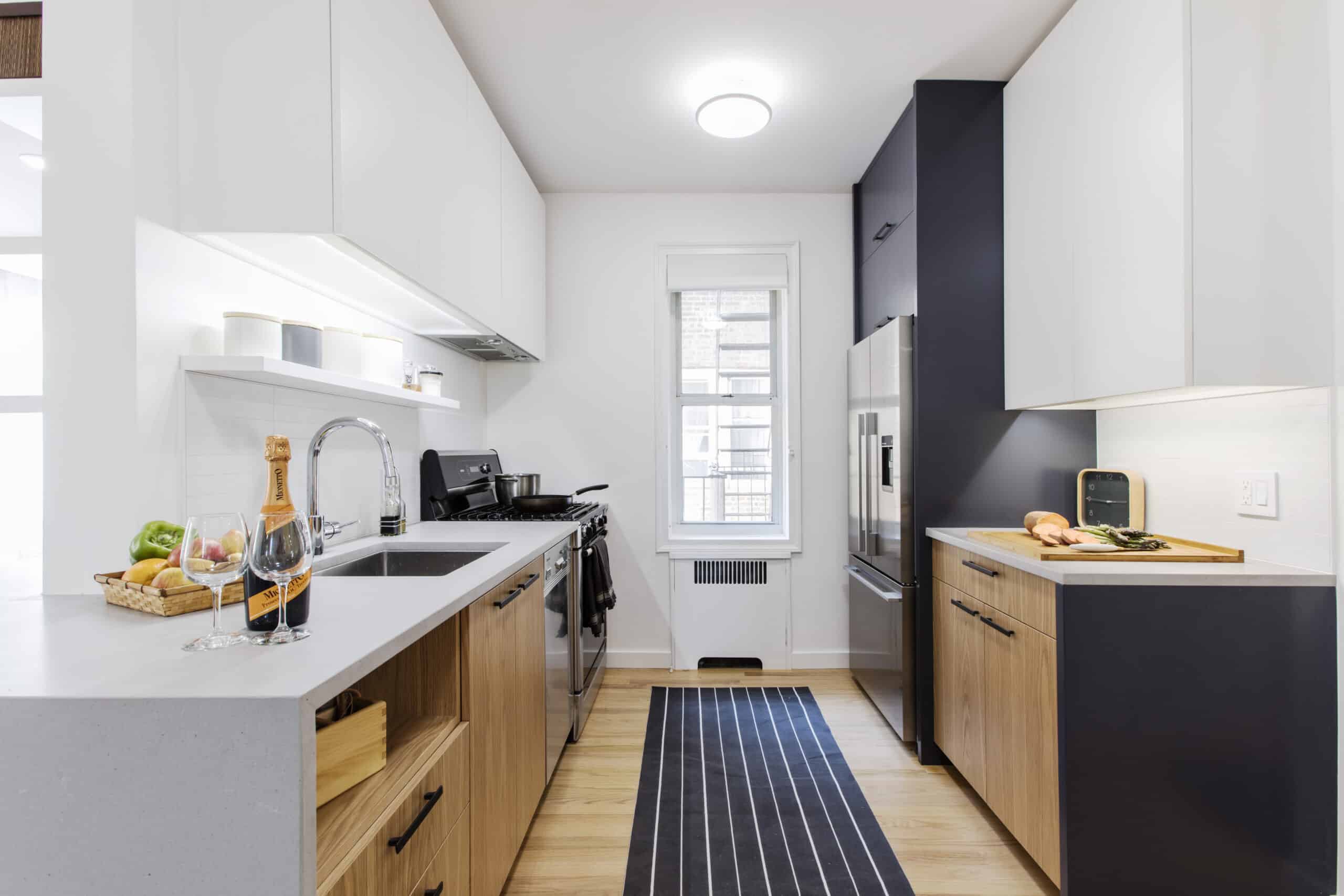
What is a full-service, design-build firm?
Instead of hiring separate professionals for design and construction, you can opt for a design-build firm. This type of company combines the expertise of both a general contractor and professional designers or architects under one roof. By choosing this approach, you collaborate with the same team throughout the entire project, from initial planning and design to the construction phase. This continuity not only streamlines the process, potentially saving time, but also fosters better coordination, often resulting in a more efficient use of resources and adherence to your budget.
Ready to renovate? Start the journey here for free!
Here you can learn more about our services and locations. Alternatively, browse more home renovation inspirations, processes, and cost guides.
FAQs about kitchen renovation costs in New York City
The final cost of a kitchen remodel will depend on the size of your kitchen, the type of cabinets, appliance budget, and if any electrical or plumbing will be moving. For a typical, medium-sized kitchen, a full, rip-and-replace remodel in New York City will range from $24,500 to $107,000 and up, depending on finishes. This estimate includes all materials, labor, overhead, and a standard general contractor margin.
For the same sized kitchen, a major gut-remodel would add an additional 15-25% to the total cost of materials and labor.
Demolition signifies the start of a renovation and is one of the quickest parts of the process to complete. Typically, demolition costs are tied to the square footage of what is being removed. Generally, demolition costs start at $28 per square foot in New York City, but can be more depending on what needs to be removed.
The cost of labor goes towards the renovation crew, behind-the-scenes administrative employees, and subcontractors. Generally, the cost of labor is dependent on a project’s complexity, size, and location. In New York City, the labor portion of a remodeling project usually adds up to around 25-35% of the total project cost, give or take.
Generally, labor will make up a larger portion of total cost for a project with budget-grade materials, and a lower portion of the total for high-end materials, however, the addition of any highly specialized labor (beyond standard) will cost more.
Before starting any renovation project in New York City, it’s essential to obtain the necessary permits from the Department of Buildings (DOB). The process involves submitting detailed plans and documentation outlining the scope of work to ensure compliance with local building codes and regulations. Failure to obtain proper permits can result in fines and delays. Working with a licensed contractor familiar with the DOB requirements can streamline the permit application process.
Cabinet costs will vary widely depending on the cabinet type, material type, and the linear square footage that will be installed. The price range can be wide on cabinets, ranging from $187 per linear foot for stock cabinetry going up to $606 per linear foot for custom cabinetry with decorative elements, such as designer glass fronts. Double those figures per linear foot if you’re planning for both upper and lower cabinets, though lower cabinets are deeper and usually slightly more expensive than uppers. These quotes include installation costs for New York City.
The cost of a countertop will depend on the square footage needed, the cost to install, and the type of material chosen. On the lower end, counters can start at $39 per square foot for laminate, formica, or tile, to as high as $557+ per square foot for high-end continuous, natural stone. These quotes include installation costs for New York City.
The cost considerations for a kitchen island or peninsula include the type of cabinetry, countertop material, and any amenities to be installed, such as a sink or appliance. In total, adding a new island in New York City, using budget-grade materials will start at about $7,500. This figure includes installation labor for New York City.
Appliances can make up a substantial part of the renovation budget, if you are planning to replace them. “To maximize a limited budget, consider an appliance package,” explains Albert Fouerti, founder and CEO of Appliances Connection. “Sticking to a single brand might net you the most savings based on manufacturers’ rebates.”
Typically, appliance packages align into three levels – budget appliance packages which cost $5,000 and under, mid-grade packages range between $5,000-$10,000, and high-end/luxury packages that can cost $10,000 and up. An appliance package typically includes a refrigerator, range, microwave oven, and dishwasher, but could include more appliances depending on your specific renovation. Costs can be controlled by choosing finishes and features within your budget and typical use case.
The cost of a backsplash will depend on the square footage needed, the type of material chosen, and the prep and installation labor. Kitchen backsplash costs range from about $39 per square foot for a budget tile option, up to $557 per square foot for a high-end slab option, such as marble. These figures include installation labor costs for New York City.
When renovating your kitchen, you’ll also need to choose hardware like cabinet pulls that can run as low as a few dollars a piece (though, you can also spend a lot more on higher-end items), and lighting fixtures that can be had for $78 for basic flush mounts (with installation labor), or run up to hundreds or thousands of dollars for decorative chandeliers or multiple statement pendants and under-cabinet lighting.
In New York City, the cost for a full, rip-and-replace remodel of a small kitchen can range from $21,000-$71,500 and up, depending on finish level of the materials used. A major gut renovation for a kitchen of the same size would add an additional 15-25% to the total cost of materials and labor.
Your general contractor can give you an idea of possible issues that may arise during a renovation in New York City, based on the age and type of home they’re working on. However, a contractor cannot price out every possible issue, especially after walls are broken into. Plumbing and electrical may need to be updated, or lead/asbestos may need to be removed. Major projects often involve permit costs. Change orders after a contract has been signed can also add to the overall cost.
To protect yourself from unseen costs, set aside a 10-15% contingency budget for a non-gut renovation. If you are planning a gut remodel, set aside 15-20% for issues that come up along the way. Having a monetary cushion will keep your remodeling project on track. If you don’t end up needing it, you can use the extra funds to pay down loans or furnish your beautiful new space.
Common kitchen layouts in New York City include galley, L-shaped, U-shaped, island, and peninsula kitchens. Galley kitchens are highly-efficient layouts and usually on the smaller end for kitchen size because there is limited floor space; that said, they focus their efficiency on cabinets and countertop space, which are bigger ticket items for pricing. In the medium to large size range, you might have an L-shaped kitchen or a U-shaped kitchen. Many open layout kitchens feature an island or peninsula.
In all of these cases, your big-ticket items like cabinets, countertops and appliances will swing your overall costs higher or lower depending on the overall size or volume and finish level. If you don’t need a lot of cabinet space, consider limiting upper cabinets or incorporating some open-shelving in your kitchen design to reduce costs.
Renovating condos or apartments in New York City comes with unique challenges and considerations. Since these properties often share common spaces and structural elements with other units, renovations may require approval from the building management or condo board. Additionally, restrictions on construction hours, noise levels, and access routes may apply, necessitating careful planning and coordination with neighbors and building management to minimize disruptions.
The structural condition of a property plays a significant role in determining renovation costs in New York City. Renovations involving structural repairs or modifications, such as load-bearing wall removal or foundation reinforcement, can significantly increase project expenses. Assessing the structural integrity of the property through inspections and consultations with qualified professionals is crucial for accurately estimating renovation costs and avoiding unforeseen expenses.
Renovation costs can vary depending on the location within New York City, with factors such as demand, labor rates, and accessibility influencing pricing. While Manhattan tends to have higher renovation costs due to its premium real estate market, neighborhoods in Queens or Long Island may offer more competitive pricing. However, renovation costs in these areas can still be significant, especially for projects requiring skilled labor and quality materials. You can obtain multiple quotes from reputable contractors and factor in location-specific considerations after posting your project on Sweeten.
