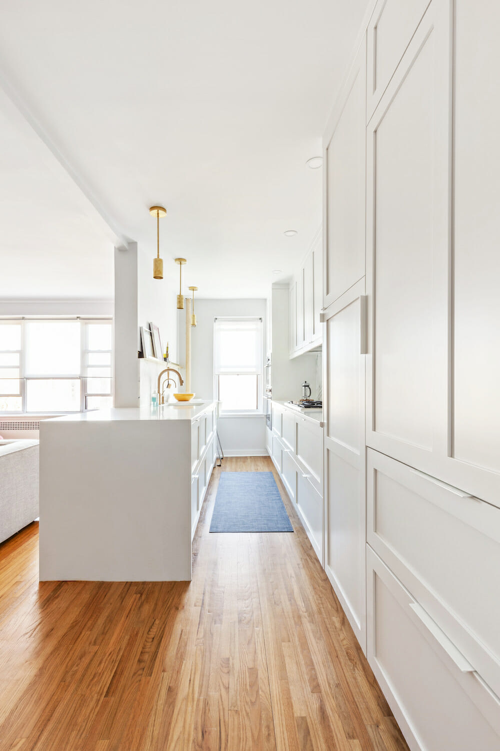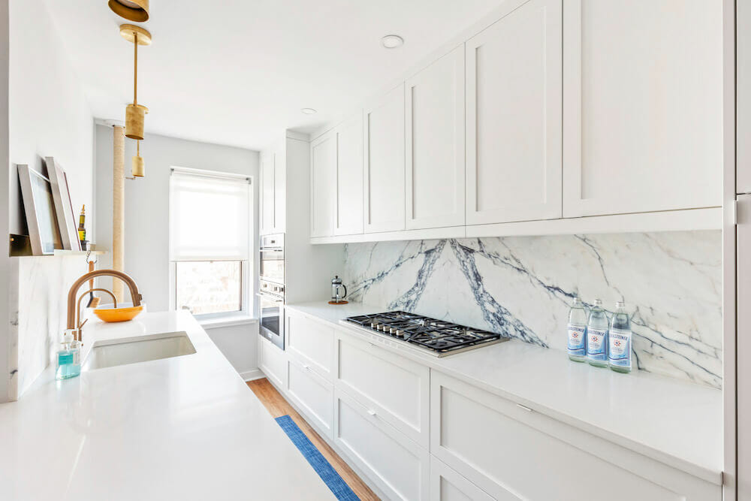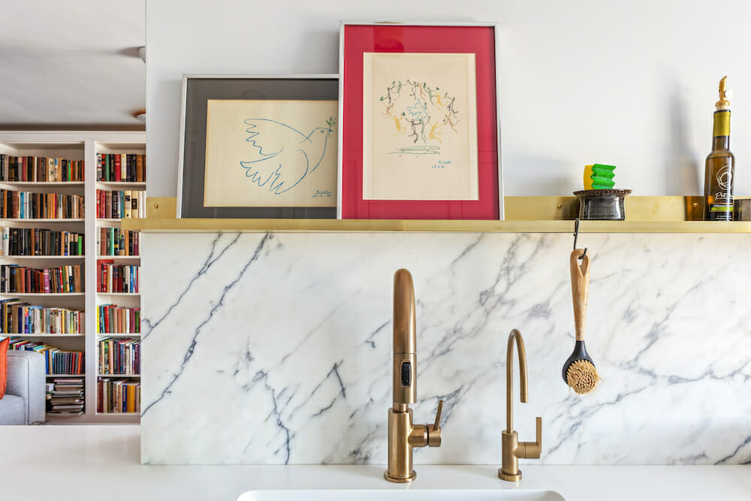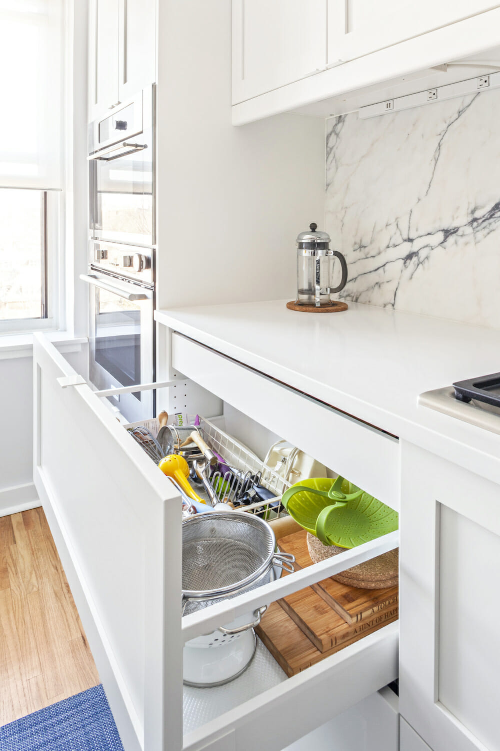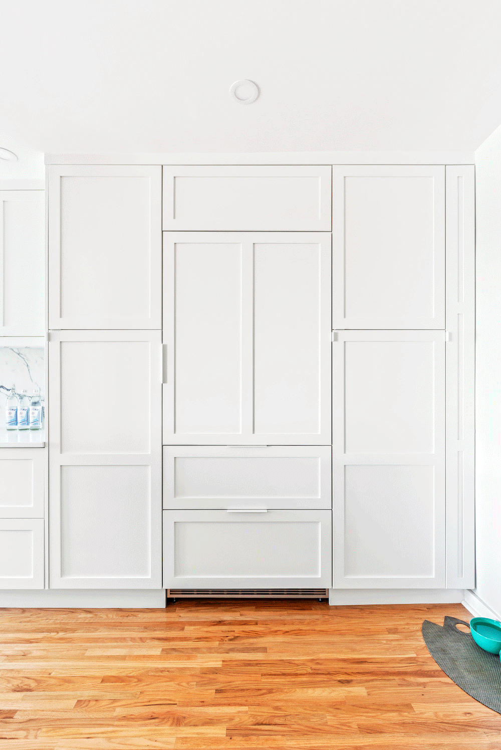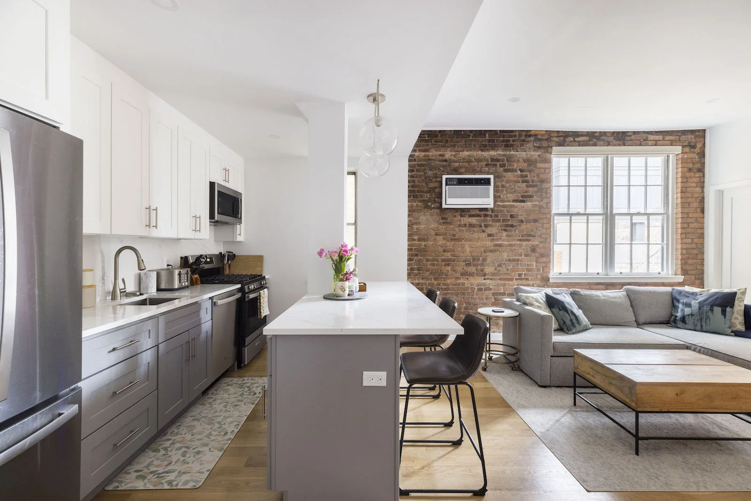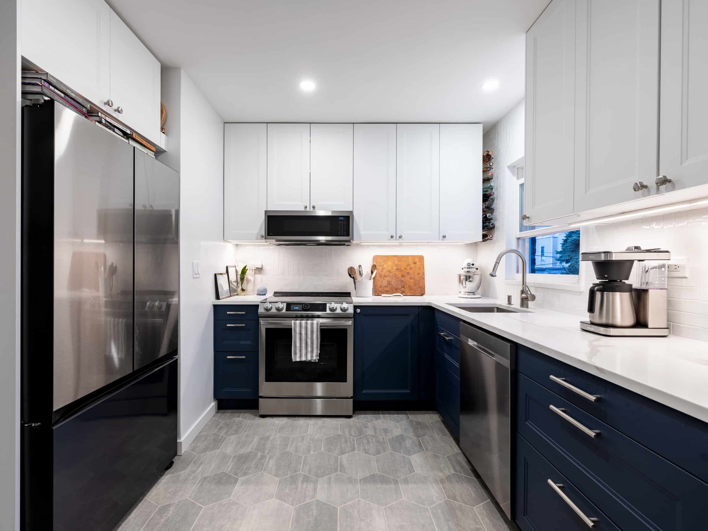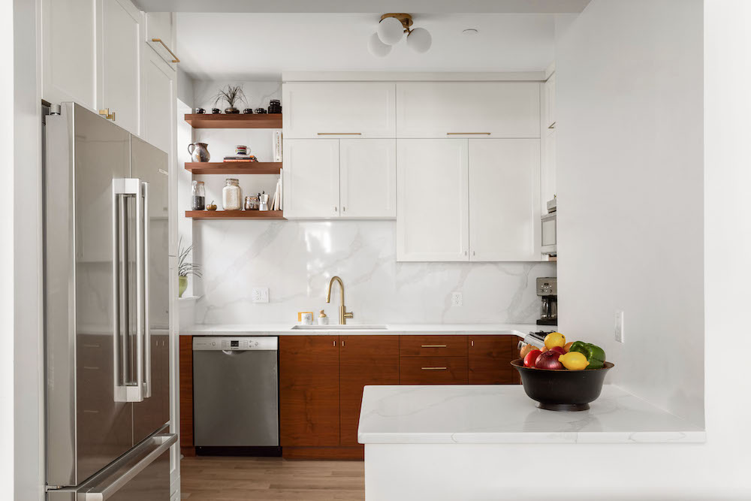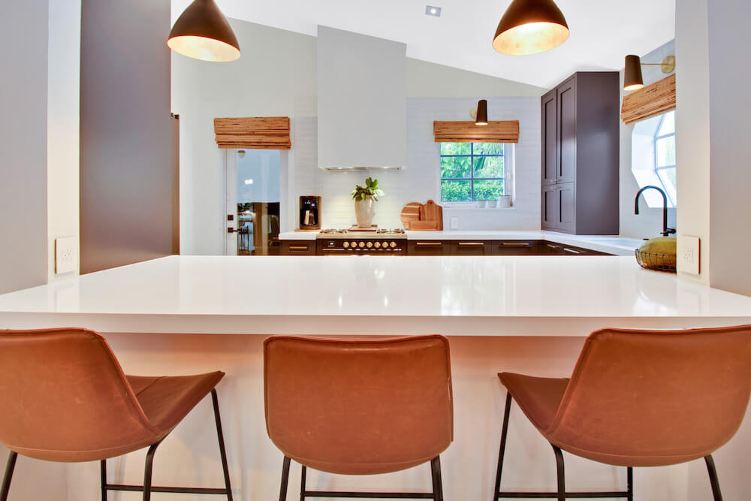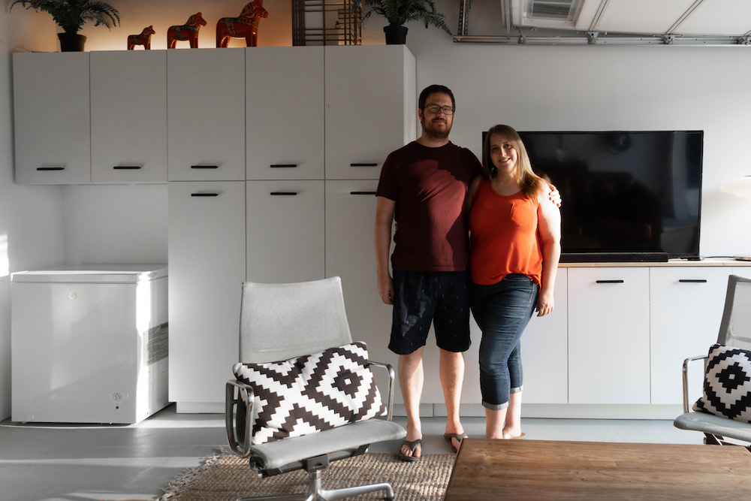An Experienced Renovator Takes on Her Integrated Kitchen Remodel with Sweeten
A mix of high-end cabinet designs inspire this sleek and integrated galley kitchen—all on an affordable budget
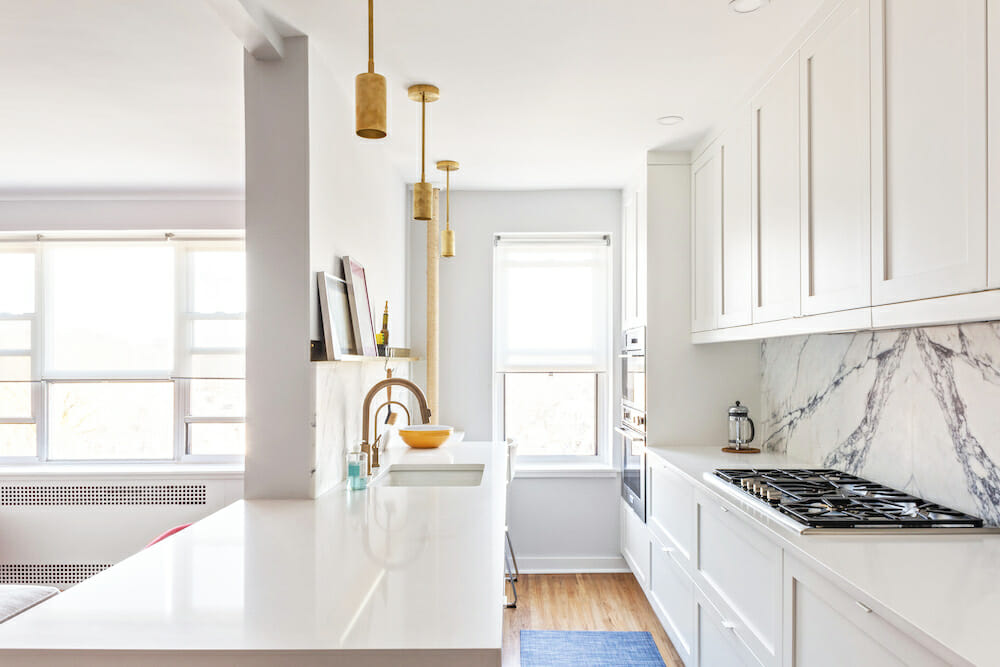
- Homeowners: Sally and Ross posted their project on Sweeten for a white kitchen renovation with character
- Where: Jackson Heights, Queens in NYC
- Primary renovation: Open up a galley kitchen to make it more functional and integrated with the rest of the home
- With: Sweeten general contractor
- Homeowner’s quote: “[Our contractor] was able to explain differences in his proposal and showed where his bid foresaw issues the others hadn’t.”
Written in partnership with homeowner Sally. “After” photos by Pixy Interiors.
Sally, a writer, editor, and digital media executive, and Ross, a certified financial planner, bought their two-bedroom apartment in Jackson Heights, Queens in a 1946 Art Deco building. Sally had already been through three renovations in other homes. She typically looked for spaces in fixer-upper condition (and at an “unrenovated” price) versus buying a recently remodeled home that was not her style. ”I know that I can invest in my renovation, get the look and functionality that I want, build equity in my home—and be satisfied with the aesthetic because it’s my design,” she shared.
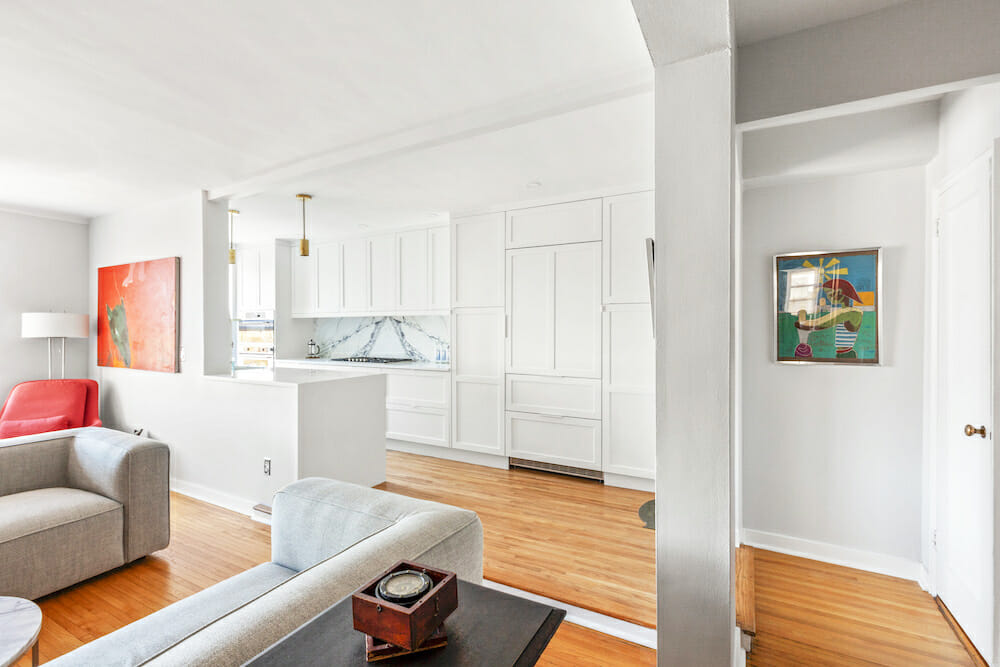
An inconvenient kitchen
The 1,100-square-foot home was definitely in need of a renovation. Luckily, it had good bones: hardwood floors, thick plaster walls, and high-coved ceilings.
They decided to wait to renovate and see if they should keep the existing galley footprint. It became clear that as a two-cook household, Sally and Ross needed more open space, as they could never fit in the kitchen simultaneously. When the dishwasher was open, it blocked the fridge. Plus, the storage situation wasn’t working. Case in point? To find small appliances in the lower cabinets, Sally had to get on her hands and knees with a flashlight, pulling everything out and back in again.
High marks for contractor communication
After five years of envisioning the kitchen transformation, Sally posted her project to Sweeten, received matches to Queens contracting firms, and interviewed candidates. The Sweeten general contractor she chose “stood out as the best communicator” and really understood the aesthetic she was looking to achieve. “He was able to explain differences in his proposal and showed where his bid foresaw issues the others hadn’t. These were things that were going to come up, and we were going to have to pay for; he was just calling them out ahead of time. I appreciated that,” Sally shared.
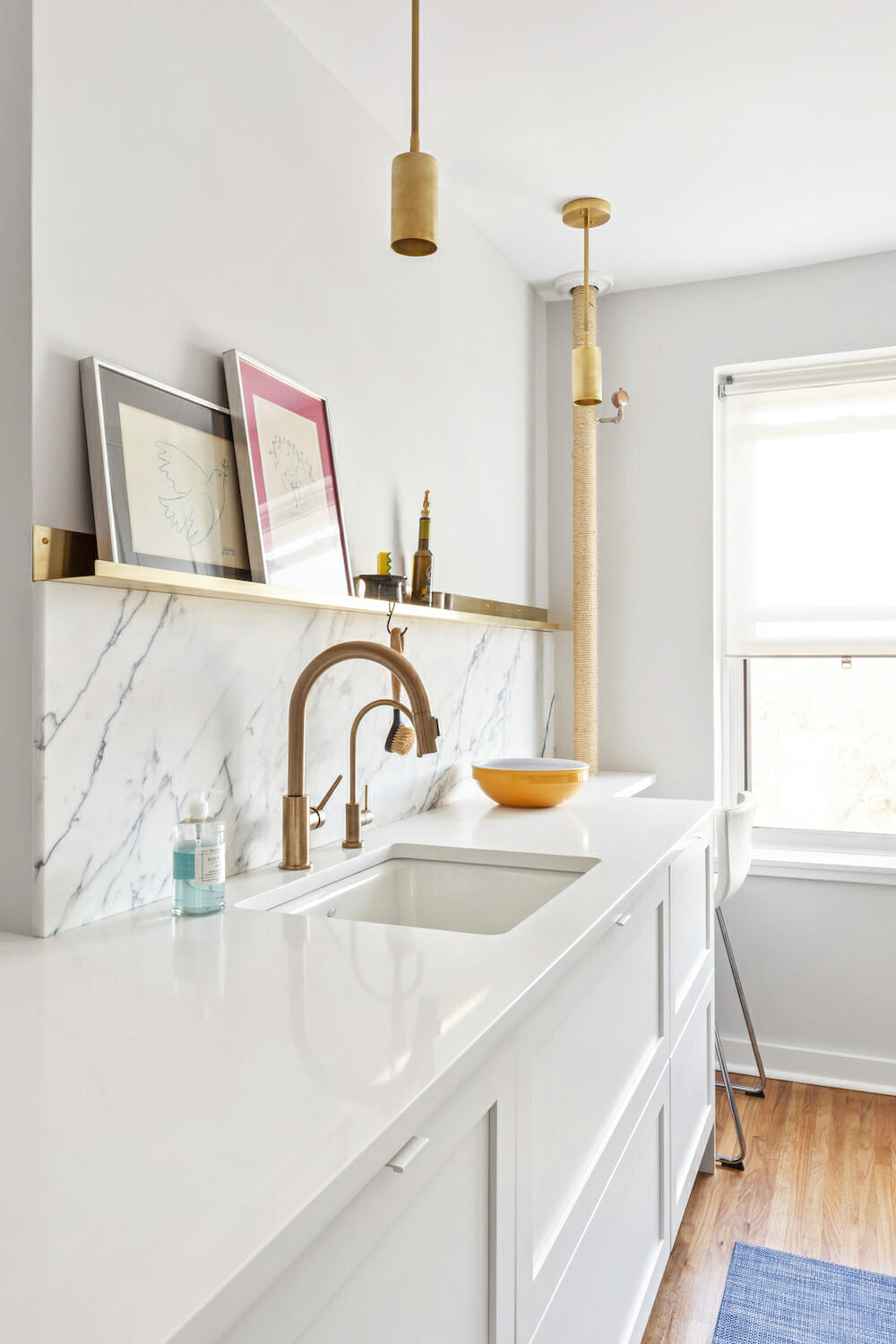
As the kitchen plans took shape, she had two design plans: one with the kitchen totally open to the living area, and, Plan B, a galley style with a partial wall. During a walkthrough with her contractor and building manager, they discovered water supply, disposal, and gas lines that couldn’t be moved without disrupting service to the building. That meant Plan B, which (spoiler alert!) Sally ended up loving.
The vision without the price tag
Sally wanted all-paneled and integrated appliances that felt more like furniture. “I found myself gravitating toward kitchens that banked all the tall pantries with the fridges to one side, like Poggenpohl. Henrybuilt has a sleekness I coveted, with its signature absence of wall cabinets and a ubiquitous shelf running along the tops of the slab stone backsplashes. I fell in love with the shaker cabinetry of Plain English, their wonderfully functional sink islands, and use of slab marble,” she said. Sweeten brings homeowners an exceptional renovation experience by personally matching trusted general contractors to your project, while offering expert guidance and support—at no cost to you. Renovate expertly with Sweeten
“If I’d had any challenges with my contractor, which I didn’t, I knew [Sweeten was] there to advise and help me out.”
The marble backsplash, which Sally referred to as “the star of the show,” consists of two consecutive slabs. A fabricator book-matched them to create the dramatic arc just above the center of the cooktop.
To achieve the kitchen design on budget, they designed the kitchen using the IKEA planner tool and sent a PDF of the design to a cabinet manufacturer who outfitted the IKEA cabinet boxes with all custom doors. Opting for stock bases saved the couple $25,000.
The overall flow improved greatly, thanks to the separate wall ovens and cooktop. Plus, with the refrigerator outside of the main cooking area, it’s easy for guests to grab drinks. The refrigerator is also flanked by tall pantries and cabinets that hold cleaning supplies. Similarly, a narrow unit stores brooms and mops, and all of the base cabinets have deep drawers with organizers. There’s also a unit of freezer drawers, ideal for Sally who batch cooks on the weekends.
Researching contractors with Sweeten
Sally had a strong perspective and sense of what she wanted for her kitchen renovation, and she found a contractor who brought her vision to life. “The number one thing I did right was to hire the right contractor,” she said. Before she chose her contractor, Sweeten shared advice with her on how to compare contractors, which she used to great effect. “During the job, they reached out several times to see how it was going. If I’d had any challenges with my contractor, which I didn’t, I knew they were there to advise and help me out.”
Tips from a veteran renovator
Now, a four-time renovator, Sally has a lot of advice to share with fellow renovators. “You’re going to be making so many choices it will make your head spin. Resist the urge to choose the trendiest or fanciest option at every single decision point. You want one thing, like a marble backsplash, to stand out as the focal point, then maybe a few smaller things, like brass cabinet hardware that picks up the brass in the faucets or in the light fixtures. Let the rest of your choices be the plain backdrop that lets these few gems shine,” she said.
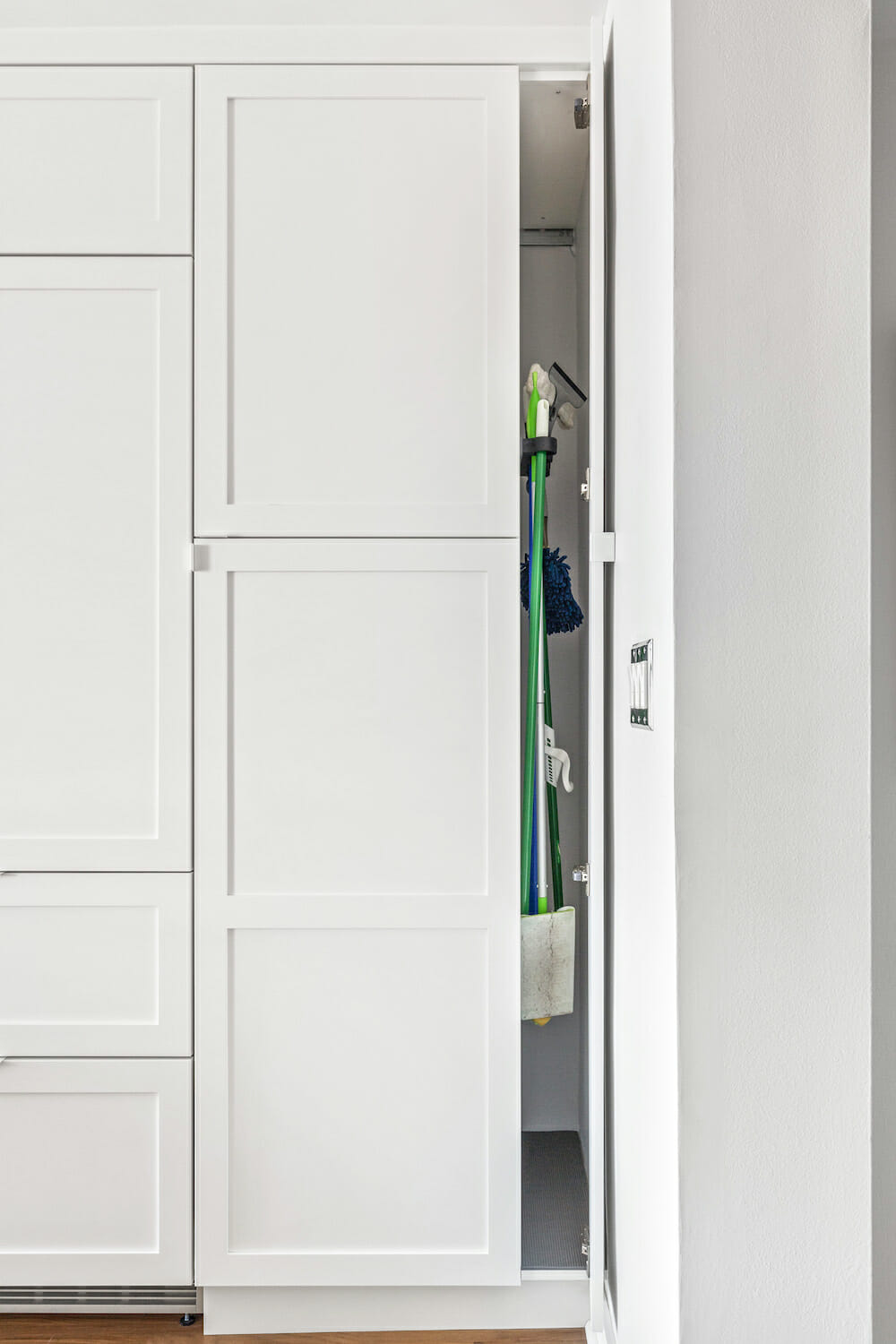
All-in-all, the renovation finished without a hitch. Sally and Ross love their kitchen. “It is extremely gratifying to have a design in your head and see it become a reality. This kitchen is everything that I dreamed it could be. Ross and I cook meals together, clean up together, and everything we need is at our fingertips. And at the reveal party for our floor neighbors, the open kitchen made entertaining so easy and enjoyable.”
Thank you, Sally and Ross, for sharing your renovation with us!
Renovation Materials
- Flooring: Contractor restored and integrated new planks where needed.
- Sektion cabinet boxes, Variera internal organizers, and Nutid integrated wall microwave: IKEA
- Solid maple doors: Scherr’s
- Cabinet paint in Extra White, SW #7006: Sherwin Williams
- White edge cabinet pulls, #9898: Richelieu
- Integrated refrigerator, HC #2080: Liebherr
- Masterpiece gas cooktop, #SGSX365FS: Thermador
- Pull-out range hood, #CRIS36SS600: Faber
- Riverby 27” sink: Kohler
- Trinsic kitchen faucet: Delta
- Continental water filtration faucet, #KS8198CTL: Kingston Brass
- 30” electric wall oven, #VEBIEM301SS: Verona
- Undercounter freezer drawers, #SCFF532D: Summit Appliance
- Quartz countertops in Pure White, #1141: Caesarstone
- Italian Poannazzo marble backsplash: BAS Stone NYC
- Backsplash fabricator: ABF Marble
- Wall paint in Blackened, #2011: Farrow and Ball
- Boldmfg brass picture shelf; LongMadeCo cylinder drop spot mid-century minimal wall light: Etsy
Originally published on April 10, 2019
Updated on July 19, 2023
—
Looking for more white kitchen ideas? Check out this Scandinavian-inspired cook space.
Sweeten handpicks the best general contractors to match each project’s location, budget, and scope, helping until project completion. Follow the blog, Sweeten Stories, for renovation ideas and inspiration and when you’re ready to renovate, start your renovation on Sweeten.[/vc_column_text][/vc_column][/vc_row]



