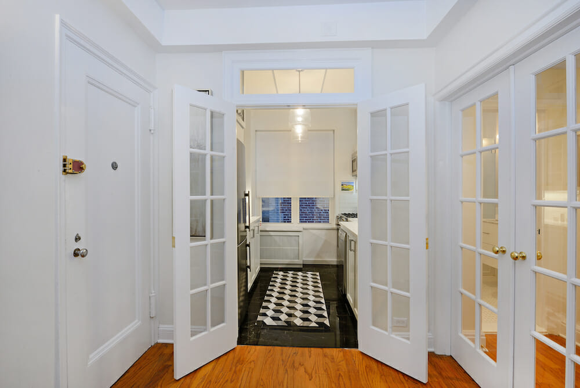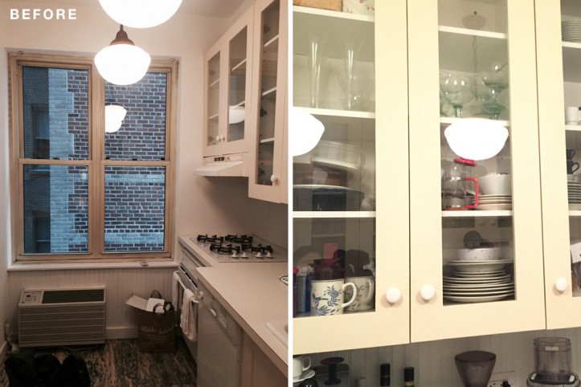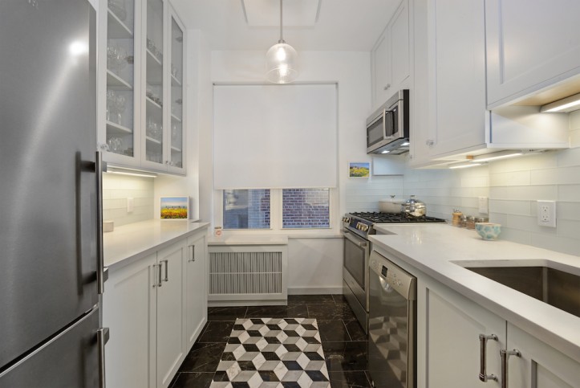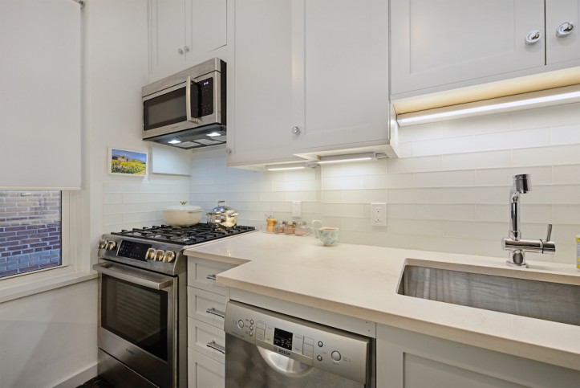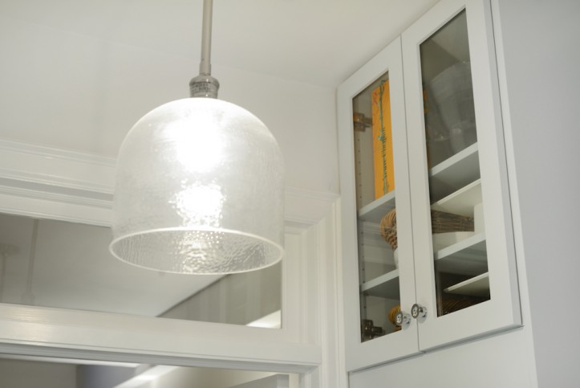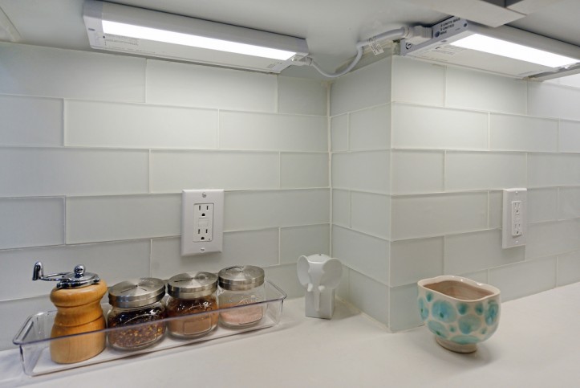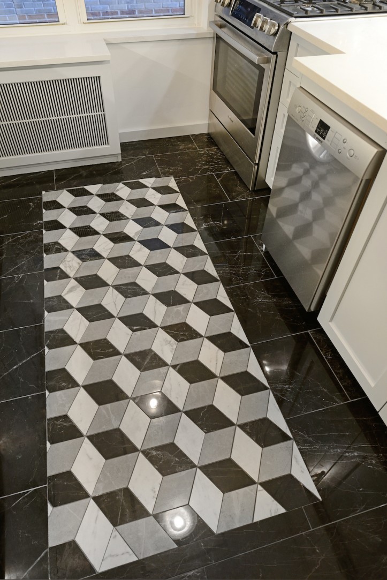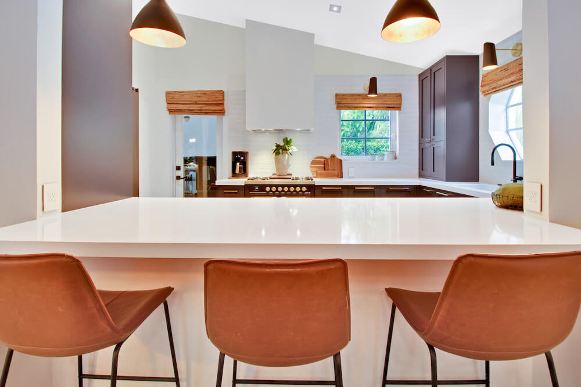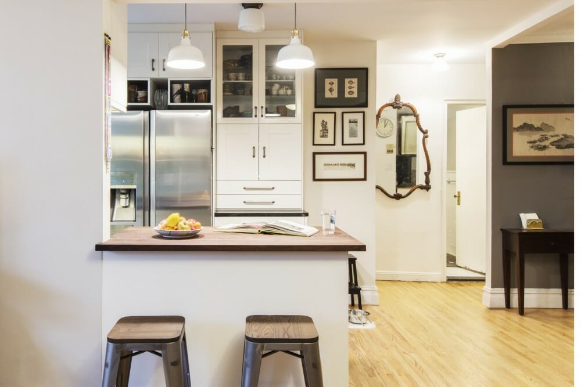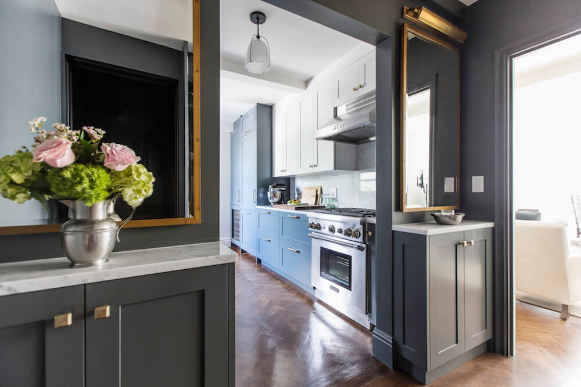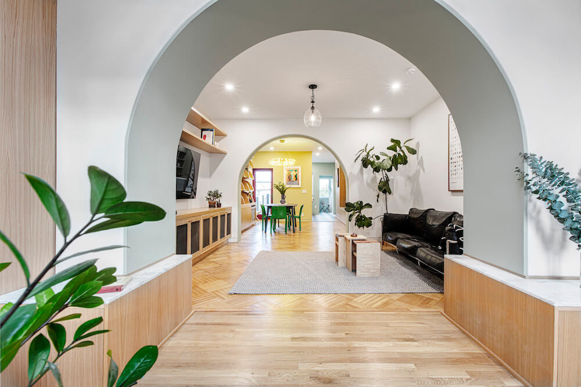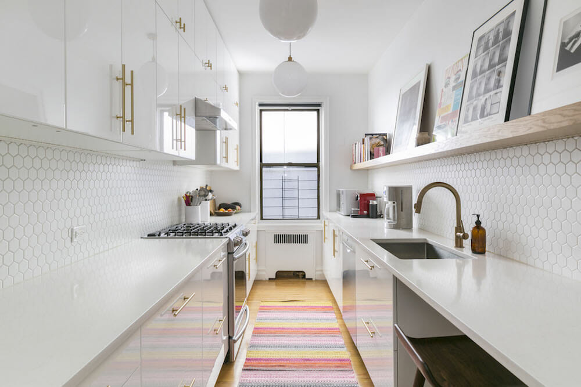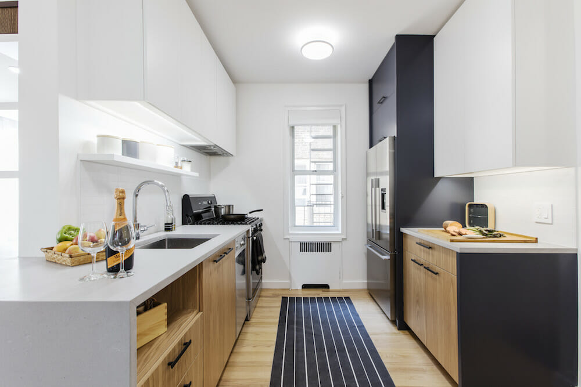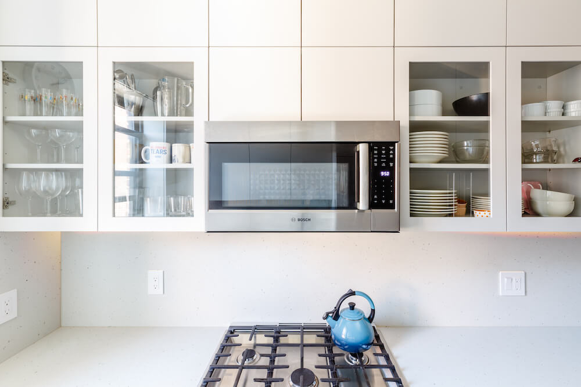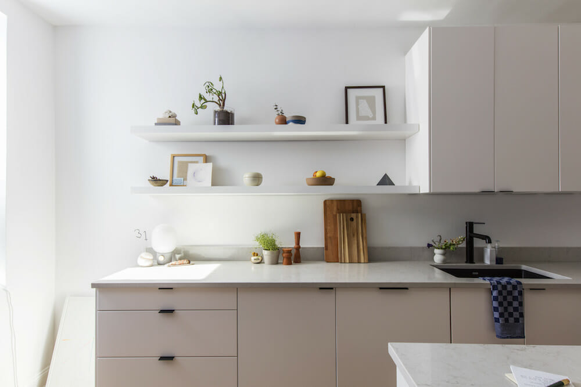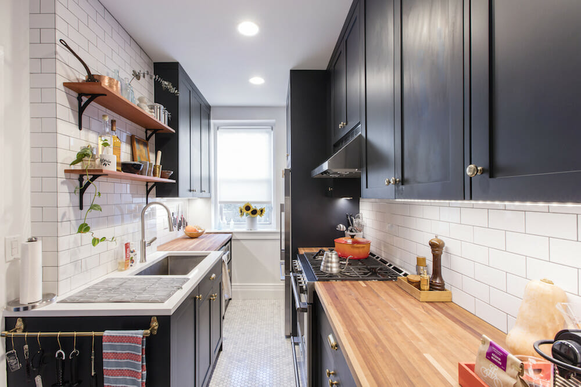A Before-and-After Small Kitchen Remodel Comes In On Budget
With smart adjustments, a kitchen makes the most of its small footprint
Project: A small kitchen remodel upgrades with a rip-and-replace plan
Before: When Deborah bought her 1-bed, 1-bath co-op on the Upper East Side in 2015, she inherited an outdated kitchen that was decades past its prime. The white appliances and cabinets showed their age, and the Formica counters were no better off. A big, boxy refrigerator felt awkward in the compact layout. Eager for a redo, she posted her project to Sweeten to find a Manhattan general contractor.
Sweeten matches home renovation projects with vetted general contractors, offering guidance, tools, and support—for free.
After: Deborah’s vision was a dramatic yet classic kitchen remodel in black and white to renew the small space. On the floors, a black, white, and gray geometric inset pattern—or what some call a “tile rug”—is surrounded by a glossy black border. The rest was redone in shades of white in contrast to the darker flooring. Her Sweeten general contractor widened the doorway and designed a set of French doors to match the existing ones at the entrance to the living room. A transom window above lets in plenty of light into the interior dining area.
Custom light gray cabinets that go all the way to the ceiling are paired with Caesarstone Calacatta Nuvo countertops and a white glass tile backsplash. “The high cabinets give me a ton of storage space,” said Deborah. Glass cabinets line only one side because “two utility meters had to be hidden behind solid cabinetry on the other side over the sink area,” she said. Under-cabinet lighting helps to brighten up the workspace.
Renovate expertly with Sweeten
Sweeten brings homeowners an exceptional renovation experience by personally matching trusted general contractors to your project, while offering expert guidance and support—at no cost to you.
Given that relocating the plumbing fixtures would have put the project over the kitchen budget, her Sweeten contractor left the hookups in place but replaced them with appropriately-scaled compact appliances. The new refrigerator is counter-depth and an 18-inch dishwasher frees up more storage space. The bulky AC unit is now discreetly tucked away behind a modern custom wood panel.
Bonus: When the kitchen entryway was widened, it made the original lights off-centered, so Deborah’s contractor designed a floating box from which the two pendants hang that hides the wiring.
—
When you’re ready to get started on your kitchen or home remodel, work with Sweeten to renovate with the best contractors.
Sweeten handpicks the best general contractors to match each project’s location, budget, and scope, helping until project completion. Follow the blog for renovation ideas and inspiration and when you’re ready to renovate, start your renovation on Sweeten.
Renovation Materials
Mosaic Geo Cold floor tile insert and Noir St. Laurent floor tile border: Nemo Tile
Polar Star cabinet paint: Valspar
Calacatta Nuvo countertops: Caesarstone
Tohmai Cambas glass tile backsplash, 2” x 20”: Complete Tile
Kitchen faucet: Signature Hardware
Liebherr CS1200L refrigerator: AJ Madison
Dishwasher, 18-inch; Dual Fuel Slide-In Range, 30-inch: Bosch
