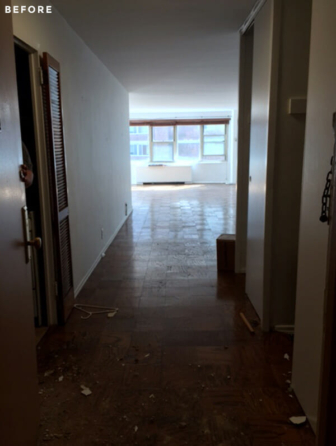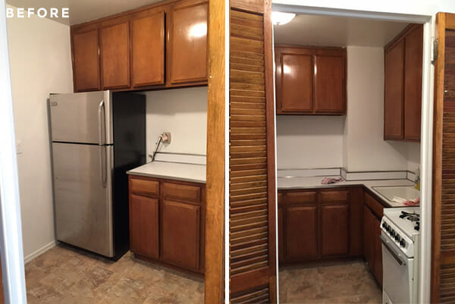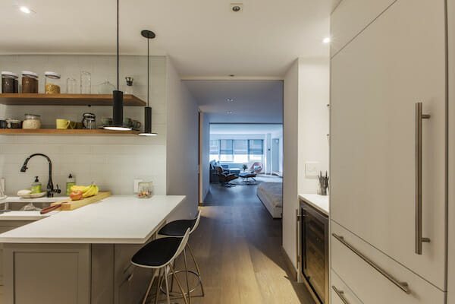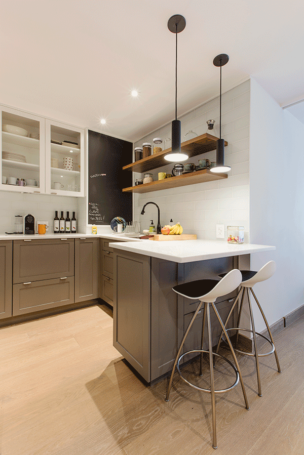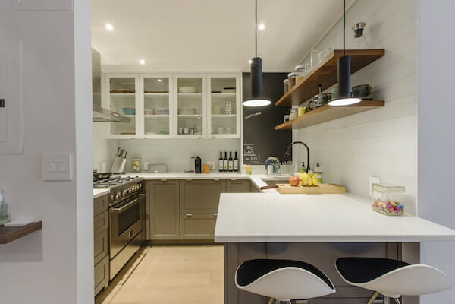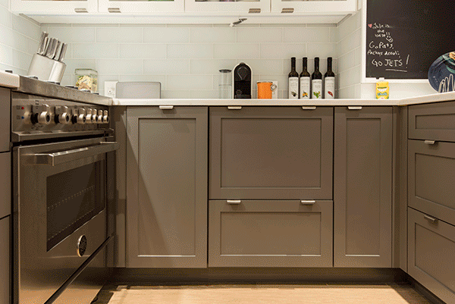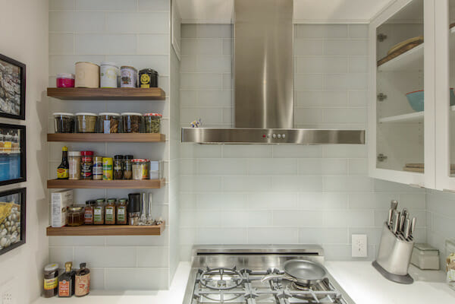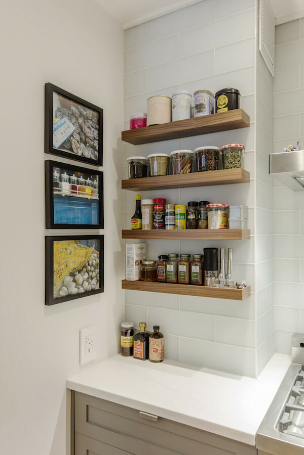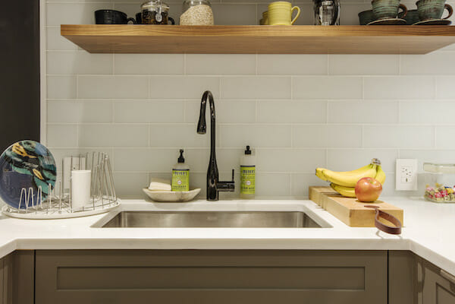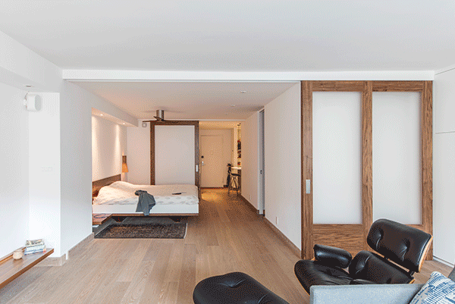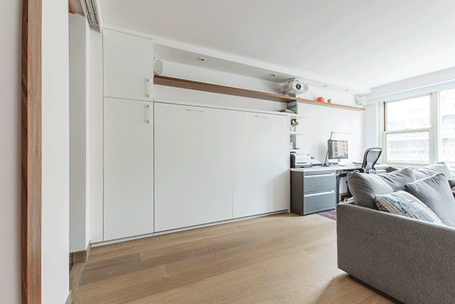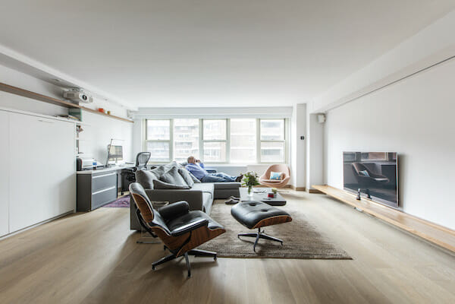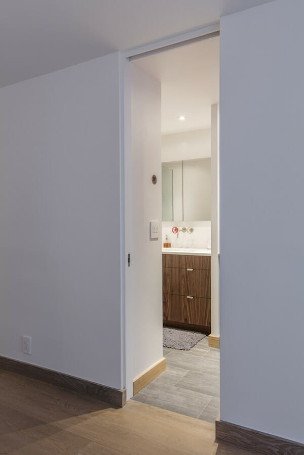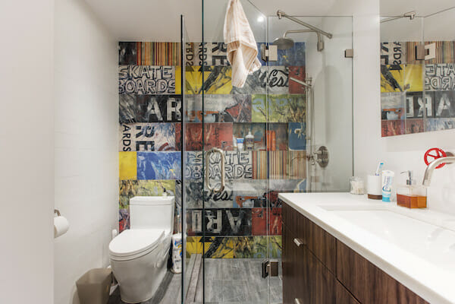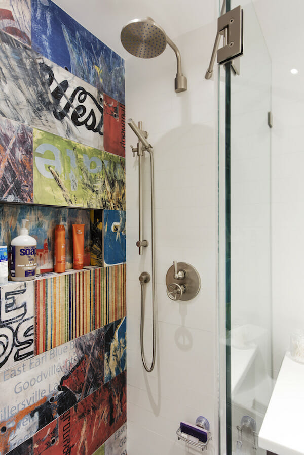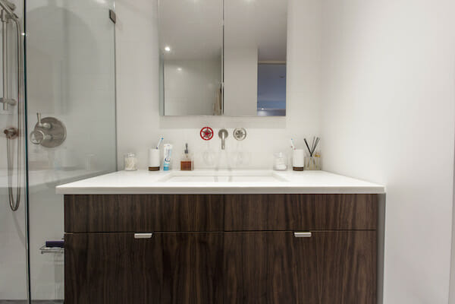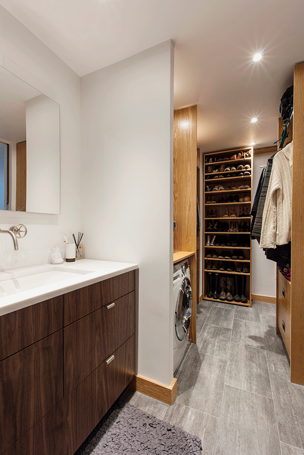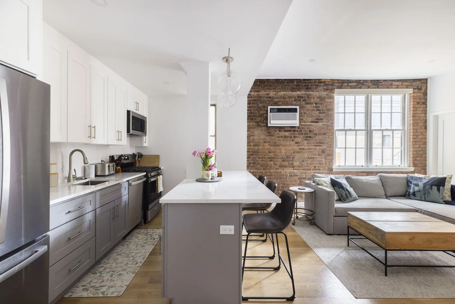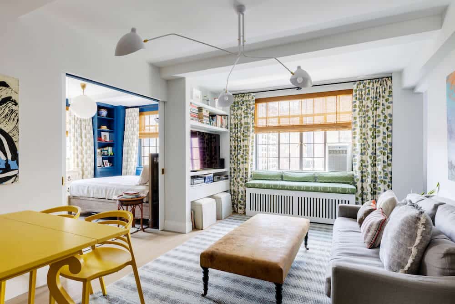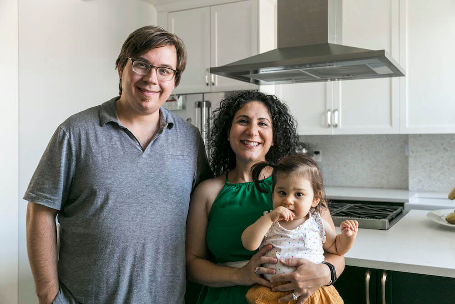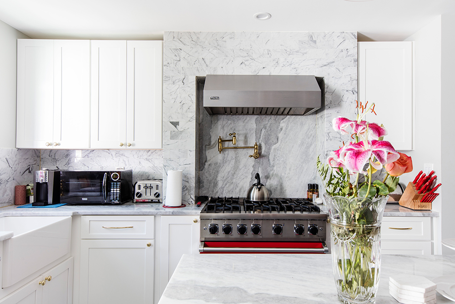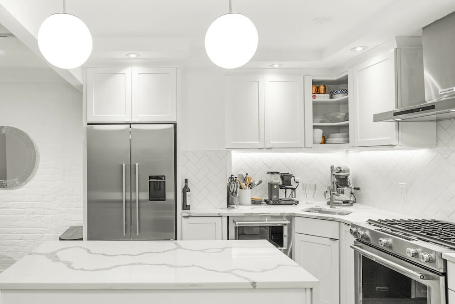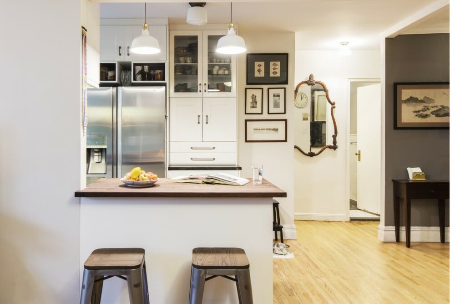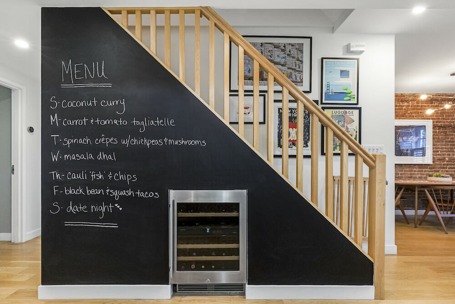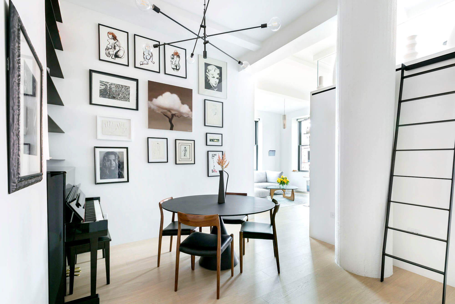Secret Storage and Room for Four in a Contemporary Studio
For Frans, a real estate broker, and his wife, Dalal, downsizing from a 2,500 square foot Flatiron District loft to a one-bathroom studio in neighboring Gramercy Park raised only one challenge: Where to put the mudroom! Size was hardly an issue for this unflappable couple, who set out to fit a few custom features into a much lower-maintenance space and came to Sweeten for a general contractor who could bring the vision together. Read on to see how they made room for a mudroom, master closets, and sleeping space for four in this mighty studio!
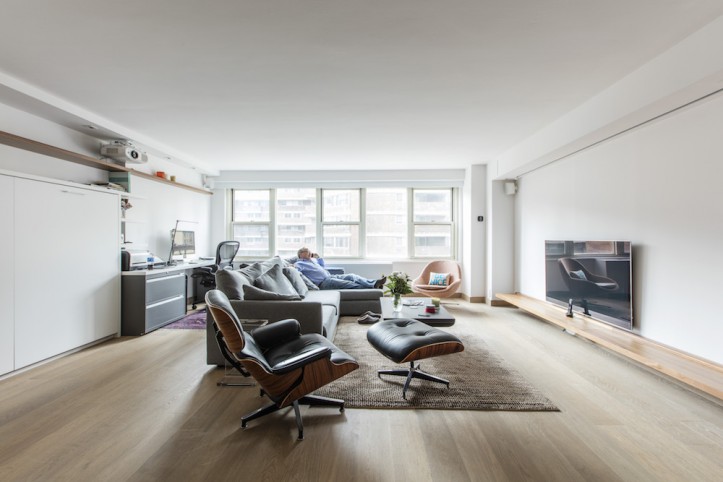
Frans and Dalal were happy to leave behind extra square footage but wanted to bring a few specific features to their new home: A mudroom, to ward off sooty and sometimes snowy layers from city streets, wardrobe closets organized for two, and modern electrical wiring that would support an integrated system.
They’d decided on this particular studio apartment because it offered a smaller but markedly similar version of the living room in their loft, and because eventually they planned to relocate to Long Island. So, a revamp would make this home convenient and comfortable until their next adventure, and put everything in place for a future crash pad. Frans enlisted a Sweeten contractor to achieve the loft-like space they had in mind, while personalizing a number of key features throughout.
The main studio space was a standard boxy room that backed up to one wall of windows and existing decor was mostly dark and decades old. Because of the single source of light, it took some imagination to carve up the room for use in different ways.
Frans and Dalal designated the windowed area as their new living room, and aimed to update and expand the kitchen, bathroom, and wardrobes while incorporating an urban mudroom into a large hall closet. They also wanted to replace all of the dated finishes throughout the apartment.
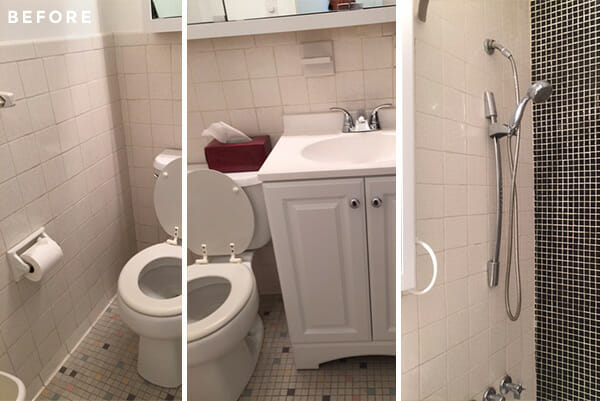
Starting with the dark parquet floors, their contractor and his team made way for 7-inch white oak planks from Siberian Wood Flooring, and installed them throughout the home, even replacing the kitchen’s old linoleum black and white floors.
The original 6 x 8-foot kitchen nook offered very little workspace surrounded by drab brown decor. Directly across from the nook was an oversized closet, which Frans hoped to incorporate into a new, larger kitchen design. The team took on major demolition to create a larger footprint and a workable U-shape, allowing for openness and access. They designed and built custom kitchen cabinetry, finished in putty-gray paint for the bottom cabinets, and white with glass panels for the upper line with seamless metal hardware. A number of cool custom features for specific storage needs are sprinkled throughout, and walnut shelving over the new under-mount sink helps extend the kitchen’s depth. Sweeten brings homeowners an exceptional renovation experience by personally matching trusted general contractors to your project, while offering expert guidance and support—at no cost to you. Renovate expertly with Sweeten
White linoleum counters were tossed and replaced with natural white Bianco Brazilian marble with gray veining. Frans and Dalal chose a matte white glass subway-style tile for the backsplash, which now runs up the length of the wall by the new island, where two dining seats, plenty of additional counter space, and black pendant lighting are in easy reach. Top-grade stainless steel appliances replaced the tiny outdated white units, and a large professional-grade hood was fashioned over the 30-inch Bertazzoni gas oven range.
As for the old closet, their contractor turned part of that into the mudroom Frans and Dalal were after, complete with custom shelving and various storage needs. And as an extension for the new kitchen, white custom cabinetry conceals the refrigerator and houses an exposed wet bar and wine fridge.
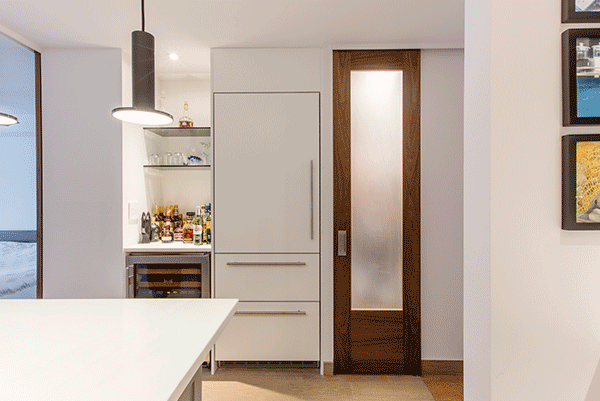
Frans and Dalal worked with Kris to create two customized and flexible sleeping spaces. Kris built sliding accordion doors out of walnut wood and opaque resin that stack together out of the way when opened, or become solid partition walls when extended and closed off.
In the master bedroom section, Kris built a king-sized platform bed and matching nightstands. In the living room, the team devised a plan for a customized built-in wall unit, incorporating a queen-sized murphy bed and guest closet all conveniently and seamlessly hidden behind white lacquered plywood. Across the room from this addition, Kris installed a single walnut shelf running alongside the wall and just off the floor to corral entertainment equipment and living room knick-knacks.
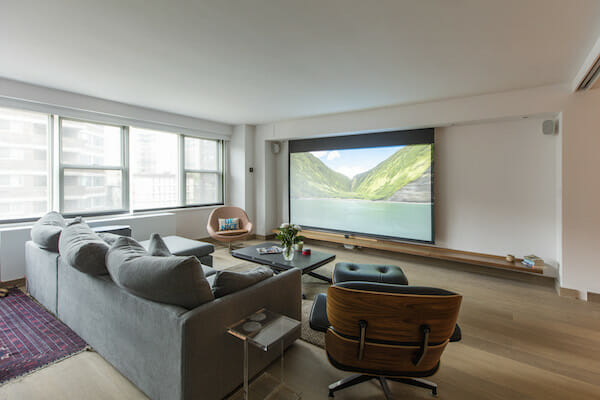
In the bathroom, Frans and Dalal had a few simple ideas in mind. Plain white tiles, dim lighting, and very old superficial hardware had outworn their welcome. The couple planned to get rid of all the existing dated decor, change the footprint to allow for a larger, more accessible layout, and customize the adjoining closet to cater to “his and her” needs.
Kris tore everything out and rotated the footprint by 90 degrees to swap the shower and vanity, allowing for greater use of space overall. Old floor tiles were ripped out and light gray ceramic tiles, mimicking that of stone, went down in their place. Upon entering the bathroom directly off the bedroom, you’ll find an oversized white porcelain sink nestled into a new walnut wood vanity built entirely by Kris, finished with ultra modern red and silver metal hardware. To the left of the vanity stands a new glass shower, bedecked with skateboard street-art-style wall tiles for a very artistic, creatively modern, and very hip “New York” aesthetic.
The new wardrobe situation is impressive. A walk-in closet was already in place, but the couple had a better plan to build a more streamlined and highly organized pass-through closet. Using the door to the old closet, Kris custom built movable shelving units out of corresponding walnut wood for shoes and other sections for hanging clothes. These movable units lead to a separate bathroom entry to the back of the studio, where the living room sits. The homeowners also gained a new compact washer/dryer to complete the turn-around.
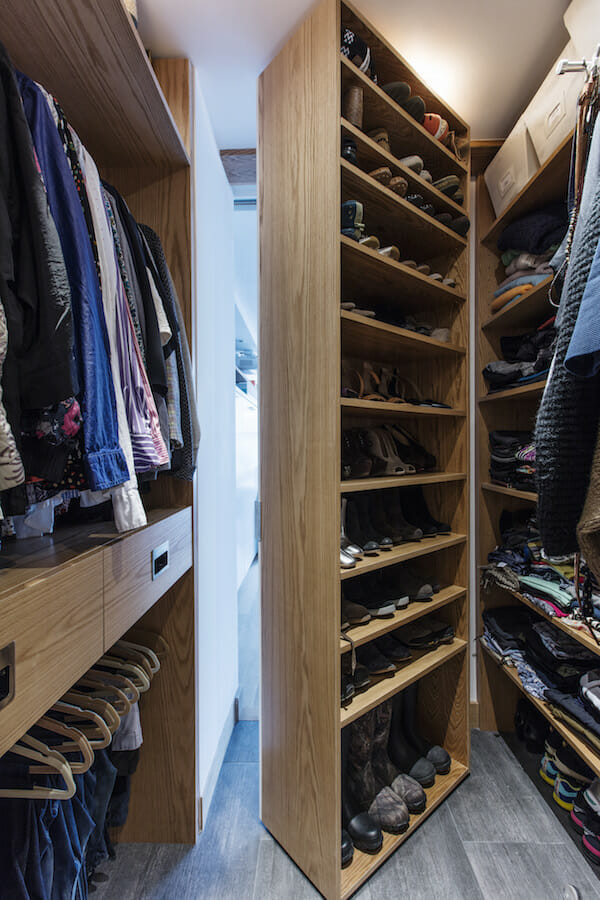
Not one to miss the tiniest of details, Frans had the entire apartment wired for temperature, lighting, and sound control he conveniently accesses via phone. Frans and Dalal not only got the mudroom, but also managed to fold in multiple, flexible spaces to this origami apartment. Their new “studio” might be the only one in all of Manhattan with as many separate rooms as they now have, perfectly positioned within one unique space.
Kitchen selects >> floors: Siberian Floors / cabinets: custom / counters: Artistic Tile / faucet: Euro KBW / backsplash: Complete Tile / oven range: Bertazzoni / dishwasher: Fisher Paykel / paint: partial chalkboard paint / pendants: Lighting By Gregory
Bathroom selects >> floors: Complete Tile / vanity: custom / sink countertops: Artistic Tile / shower tile: The Tile Spark / shower hardware: Watermark
Living Room & Bedroom selects >> custom walnut and resin doors / ceiling fan: Lighting By Gregory
—
Sweeten handpicks the best general contractors to match each project’s location, budget, scope, and style. Follow the blog for renovation ideas and inspiration and when you’re ready to renovate, start your renovation on Sweeten.
