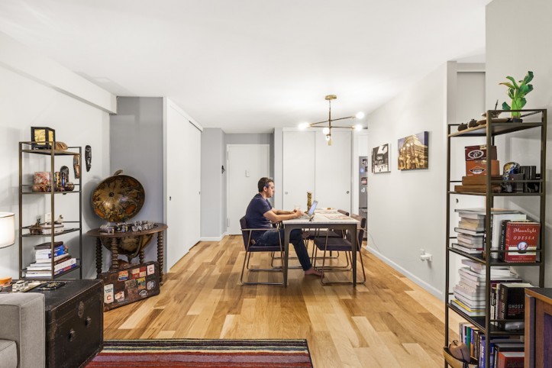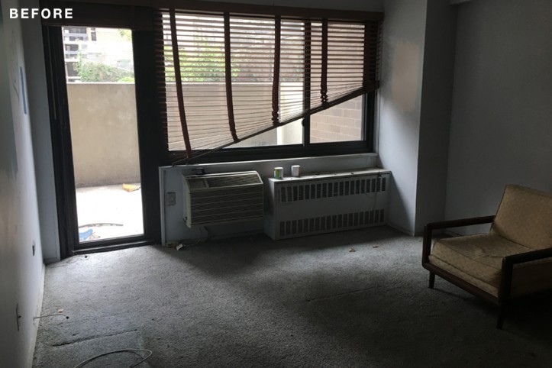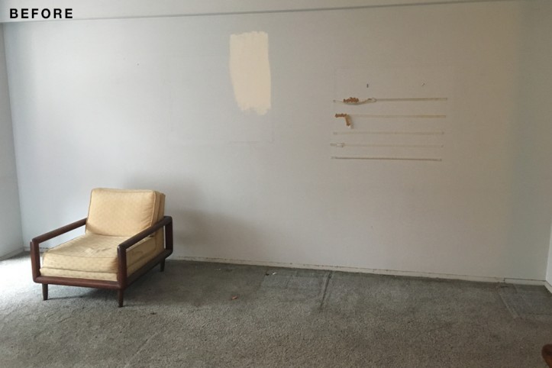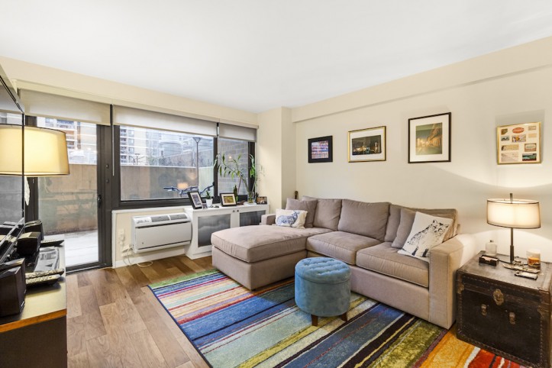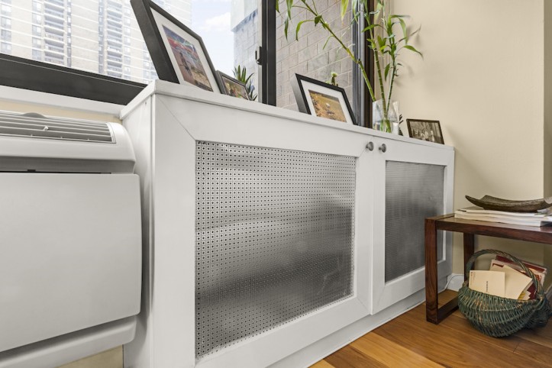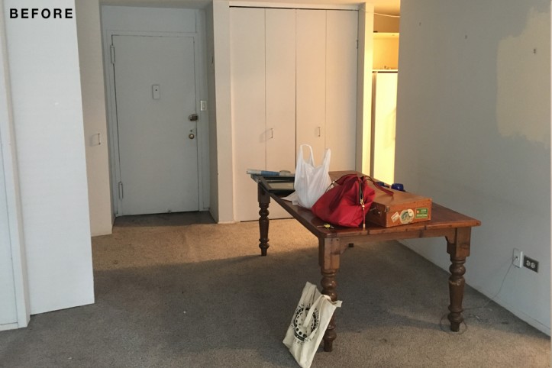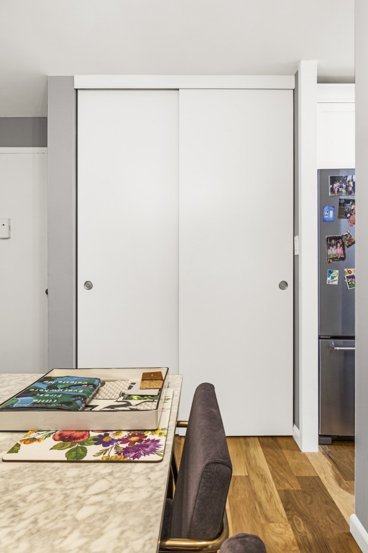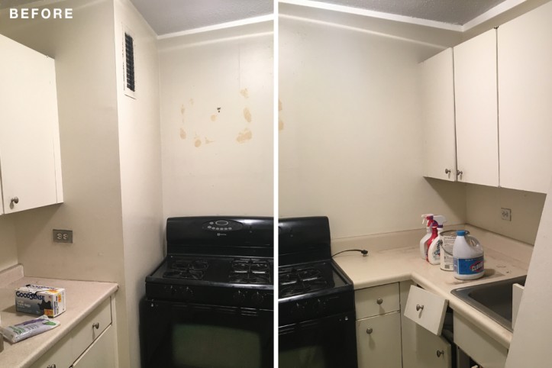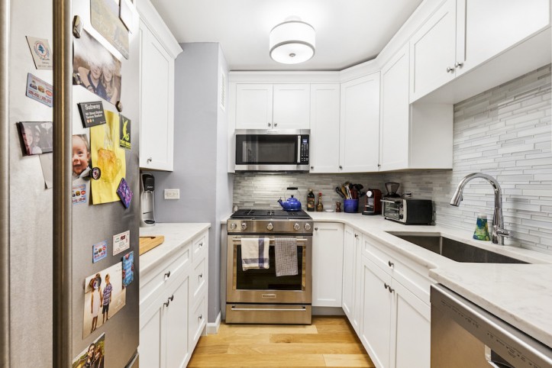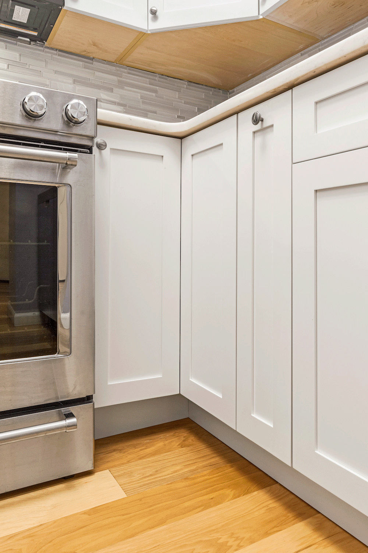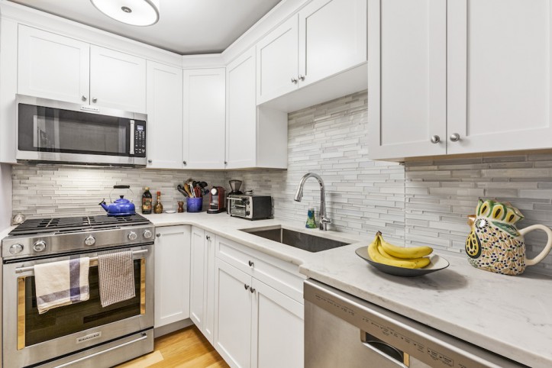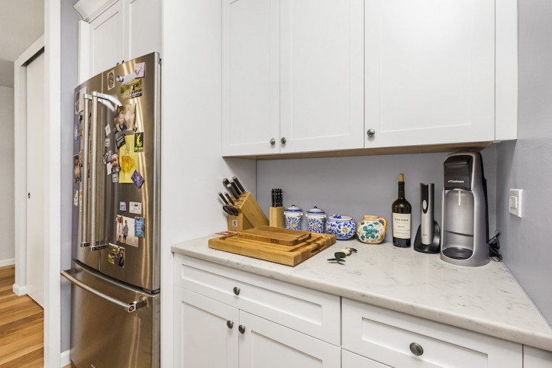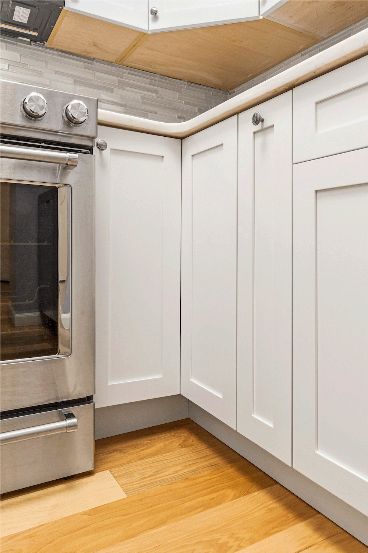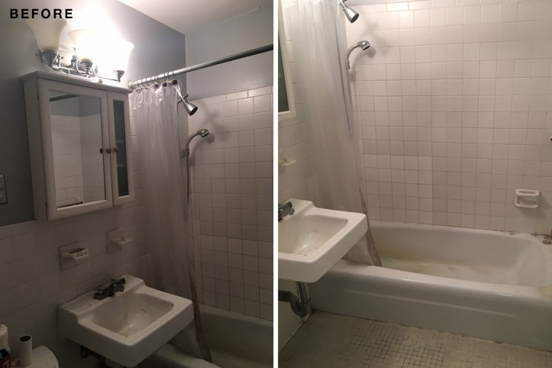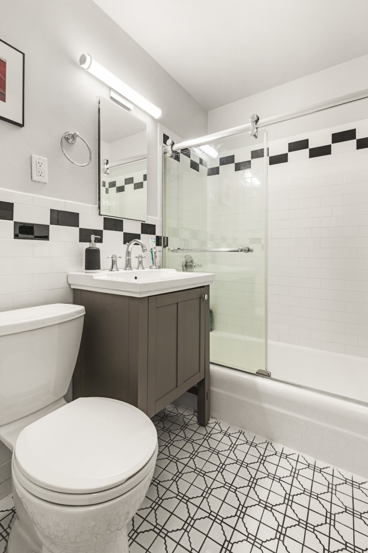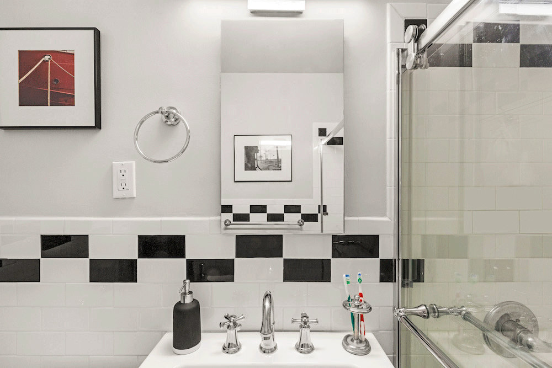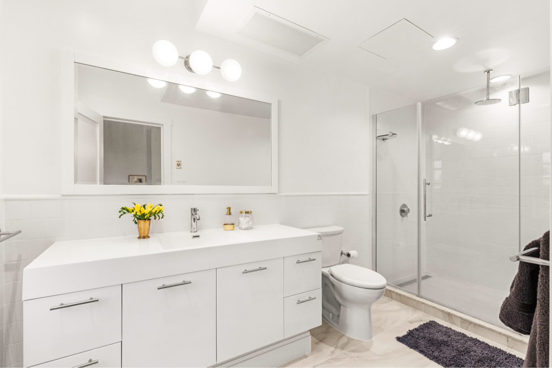An Affordable Housing Co-op Hits a Reno Lottery
Comfort and resale prompt a new chapter in downtown Manhattan
Ten years ago, Saul and his brother won the lottery. The housing lottery, that is! The prize: a one-bedroom apartment with a terrace in one of New York City’s famed Mitchell-Lama apartments near Manhattan’s South Street Seaport. (As an affordable housing program started in the mid 20th century, Mitchell-Lama housing ensures that many New Yorkers are able to remain in the city on moderate to middle incomes.)
At first, Saul and his now wife, Kate, lived in the apartment. When the couple left New York, Saul’s brother moved into the apartment with his family. Initially, they didn’t do much to the space, making only cosmetic improvements, updating the carpets, adding some window blinds, and changing out some bath fixtures. Fast forward a decade and the apartment had seen a lot of wear and tear.
When Kate and Saul discovered last year that they would be returning to New York for their jobs—Saul works for a political consulting firm and Kate in international development—they realized that a full renovation was in order before they could live in the apartment again. Saul’s brother, who now has two kids, had long outgrown the space. The kitchen cabinets were falling off their hinges, and the carpets and blinds had not aged well. The bathroom also needed a thorough update. The floors and walls needed to be refreshed. They were also thinking ahead to the eventual resale.
In the period since Saul and his brother obtained the apartment, the building’s residents had voted to privatize the corporation. Existing residents were given the option of putting in some additional funding in order to buy into the now market-rate, privatized co-op building. This meant that homeowners would eventually be able to sell the apartment on the open market, and when they went to do that, it would be important to have a renovation that could facilitate resale.
With all of this in mind, Kate and Saul posted their project on Sweeten, a free service matching homeowners with contractors, at the suggestion of a co-worker after they experienced a false start with another contractor who did not understand how to navigate co-op board approvals. Kate admits that they were “not at all good at creative endeavors…it’s hard for us to even hang a photo!” So they knew that they needed some guidance.
Getting to work with their Sweeten contractor, they decided on a clean, subtle palette for the apartment. Kate loves color and pattern and had wanted to incorporate a lot of both, but after talking it through with their contractor, and with resale in mind, she decided that color could be added in less permanent ways. Changing the plumbing locations or adding too much electrical weight to the apartment weren’t options, given its age and their construction timeline. However, good visual flow from room to room was important, and more than anything, the couple wanted a simple, comfortable space for friends and family to hang out.
Sweeten brings homeowners an exceptional renovation experience by personally matching trusted general contractors to your project, while offering expert guidance and support—at no cost to you. Renovate expertly with Sweeten
As they began, a few hiccups slowed their progress. The building’s strict requirements meant jumping through multiple hoops for approval, which took months, but their contractor was key in getting them through this process. Next, as they embarked on demolition, workers uncovered asbestos in the floor tiles of the living room, which then had to undergo a full remediation that took two months. The Sweeten contractor addressed these issues as quickly as possible and got them back on track.
In October 2017, the couple moved back to New York and into the apartment. The renovation was not quite done: they didn’t have a door on the bathroom and the kitchen was not yet finished. Their only working sink was in the bathroom. But the contractor worked to complete the kitchen 10 days after they moved back in.
The wait was well worth it: Kate loves the look of the custom cabinets and was thrilled with the useful storage solutions. They not only have a built-in silverware drawer, but also a corner Lazy Susan and a pull-out spice rack! The contractor made some minor adjustments to the footprint of the kitchen, removing an old broom closet opposite the refrigerator to make room for a new dishwasher. The other appliances, swapped out for new models, remained in the same spots as their predecessors.
In the bathroom, a gray vanity is set against white subway tile with black accent tiles and a patterned floor. The look is simple but very New York, befitting a downtown apartment. In the rest of the apartment, a light-colored hardwood replaced gray carpeting and subtle colors provide a calming backdrop for an escape from the city streets. All of the closets received makeovers, courtesy of the Sweeten contractor’s father, who happened to be a millworker and walked through the apartment with Kate to sketch out her vision of how the closets could be made more practical. Last but not least, they removed the popcorn ceiling and applied three coats of skim coating and painting. The walls also received basic sanding prior to painting. “The ceiling was really a miraculous transformation,” Kate reports. “It totally changed the look of the apartment.”
Looking back on the process, Kate shares that she had no experience with design and no background in home improvement, so she was not at all prepared for the work and time it required on a daily basis. She also realized that, as a homeowner, you need to be prepared to explain exactly what you want so that the contractor and his team can execute it: “They aren’t mind-readers!” She met with them each day during the construction to discuss options and make decisions.
Now that the interior of the apartment is done, they are ready to turn their attention to their coveted outdoor terrace in the city! When that time comes, Sweeten is ready to help them “sweeten” their outdoors, too.
Thank you, Kate and Saul, for sharing your special New York City homecoming story with us!
KITCHEN RESOURCES: Heritage Mills Vintage Hickory engineered flooring in natural: Home Depot. Custom Shaker-style cabinets: E-Wood Cabinetry. Chantilly Lace cabinet paint color: Benjamin Moore. Cabinet hardware: Home Depot. Quartz countertops: Royal Stone Cabinet & Tile (Flushing, Queens). Fusion Random Strip Ice backsplash tiles: Tiles Direct. Under-mount 30-inch sink: Kraus. Essa Collection kitchen faucet: Delta. KitchenAid microwave hood combination: P.C. Richards. KitchenAid range: P.C. Richards. KitchenAid refrigerator: P.C. Richards. KitchenAid dishwasher: P.C. Richards. Lighting: New Generation Lighting.
BATH RESOURCES: Merola Tile Osaka glossy white floor tile: Home Depot. Jeffrey Court Fresh White 3×6″ Ceramic Field wall tile (and the corresponding black tile): Home Depot. Delta Silverton Collection towel racks, sink faucet, toilet paper holder, shower fixtures: Home Depot. Kohler Tresham Mohair Grey vanity: Home Depot. Kohler Tresham vanity top: Home Depot. American Standard Cadet toilet: Home Depot. Lighting: NY Lighting (Bowery, Manhattan). Kohler flat edge 15-inch recessed medicine cabinet: Home Depot.
LIVING SPACE RESOURCES: Heritage Mills Vintage Hickory engineered flooring in natural: Home Depot. Mobile Chandelier in dining room: West Elm. Closet shelving and doors: Custom by Sweeten contractor.
—
Thinking of relocating in the future, Heather and Doug renovated their South Slope condo with resale in mind, focusing on their kitchen and bath.
Refer your renovating friends to Sweeten and you’ll both receive a $250 Visa gift card when they sign a contract with a Sweeten general contractor.
Sweeten handpicks the best general contractors to match each project’s location, budget, and scope, helping until project completion. Follow the blog for renovation ideas and inspiration and when you’re ready to renovate, start your renovation on Sweeten.
