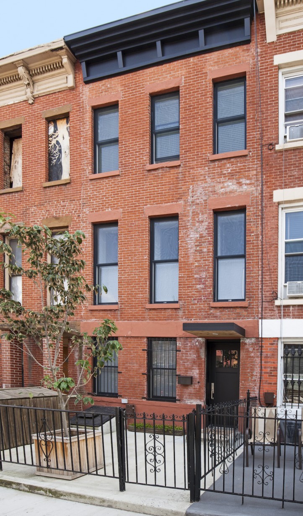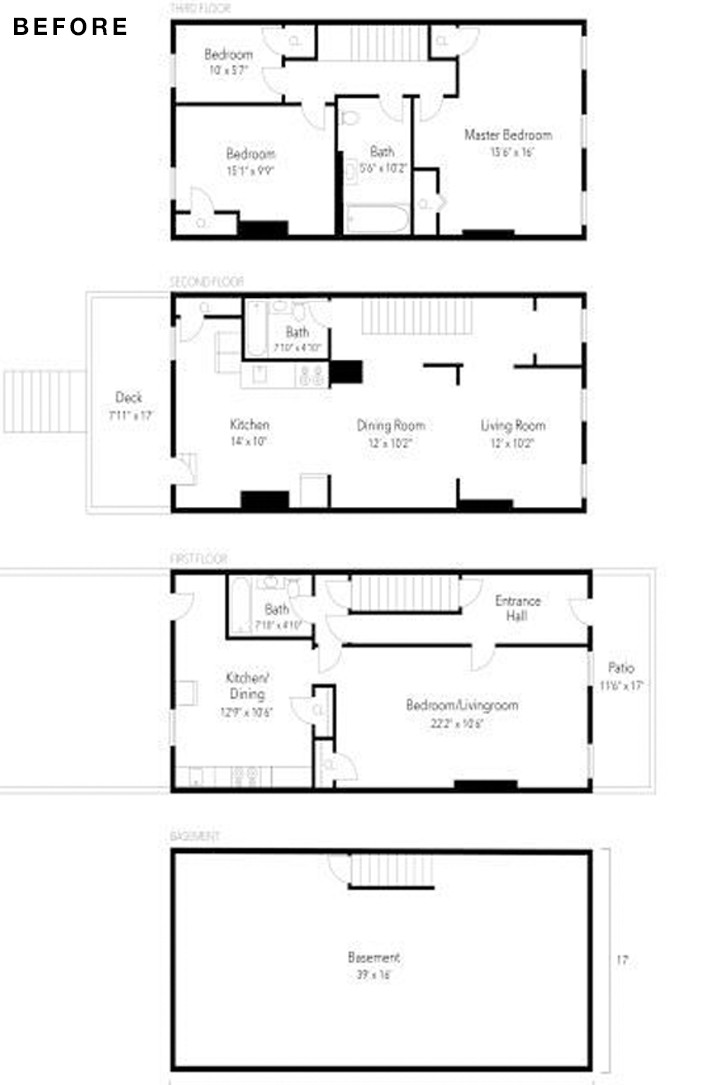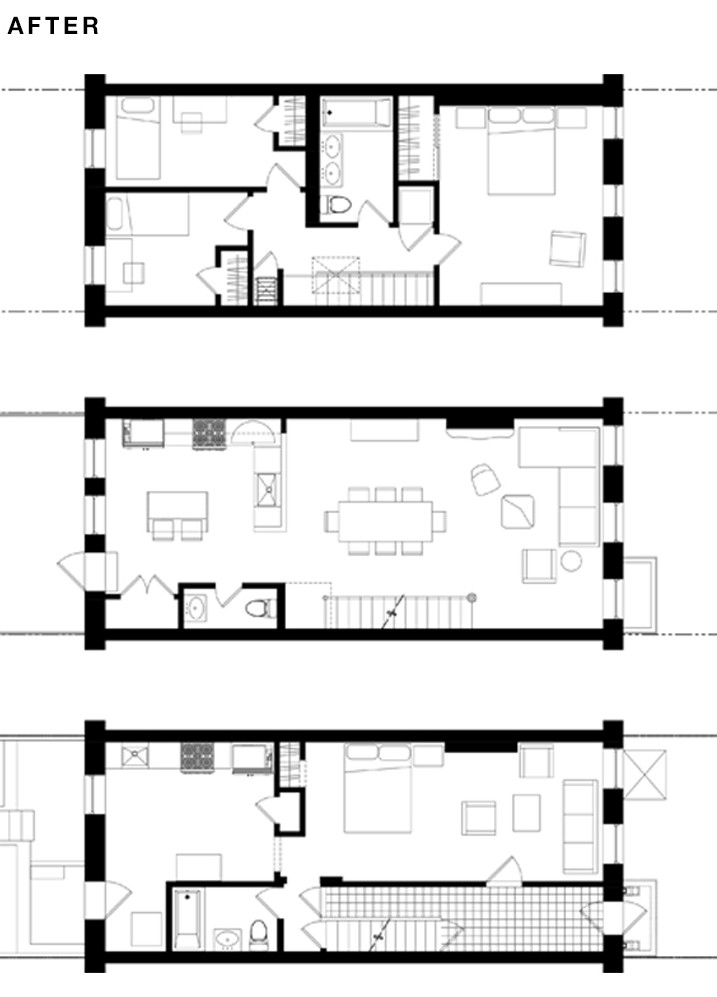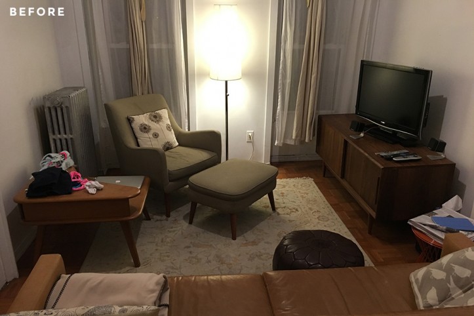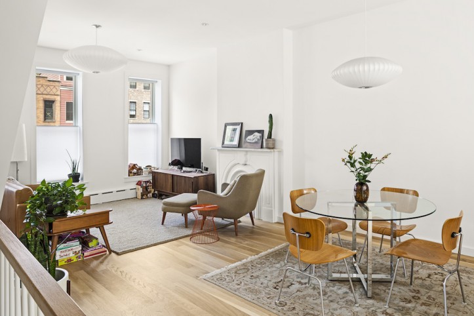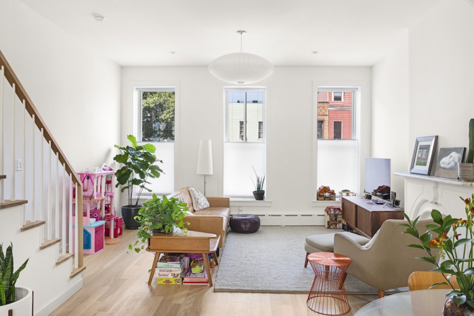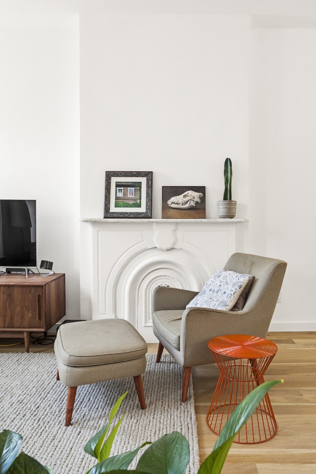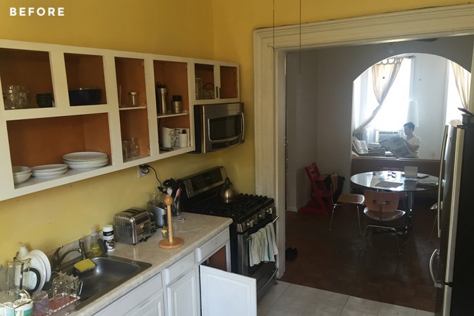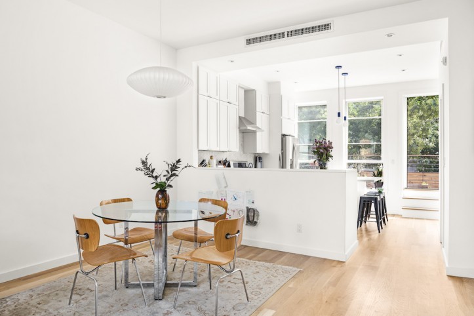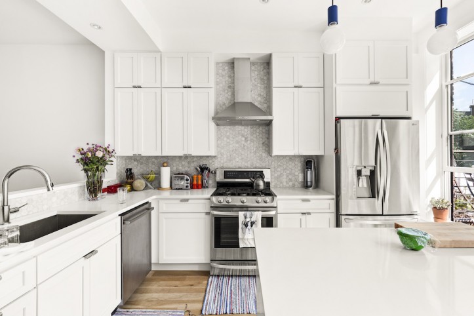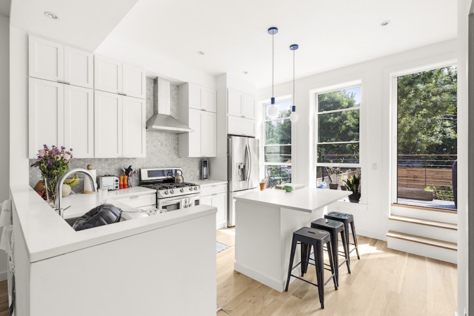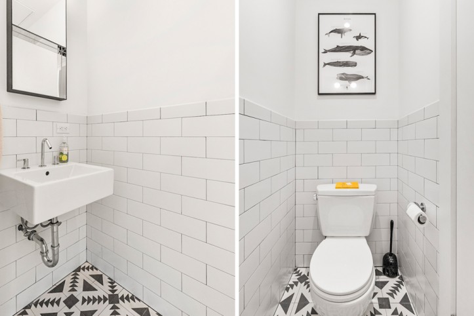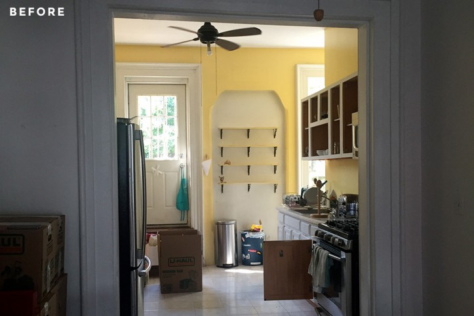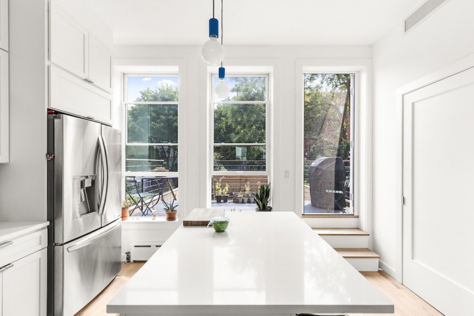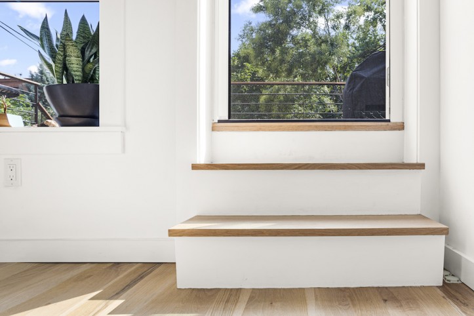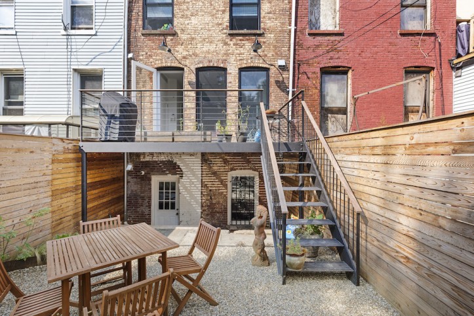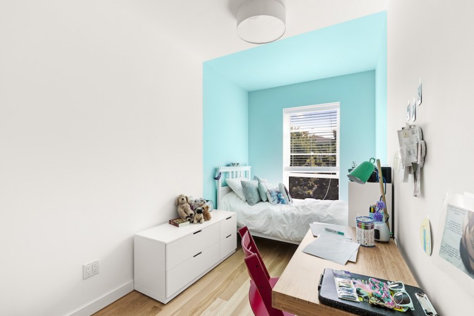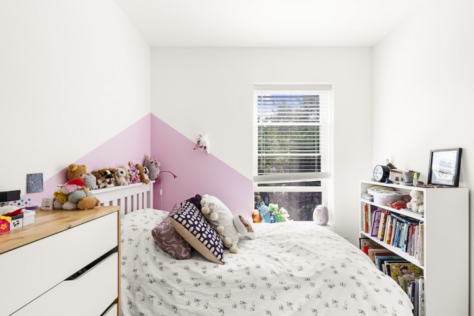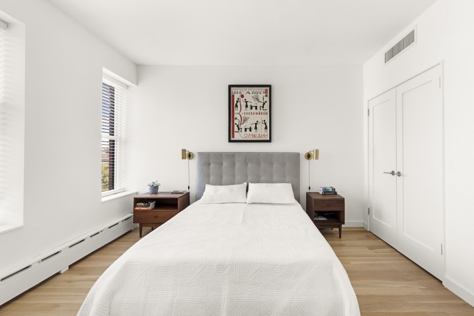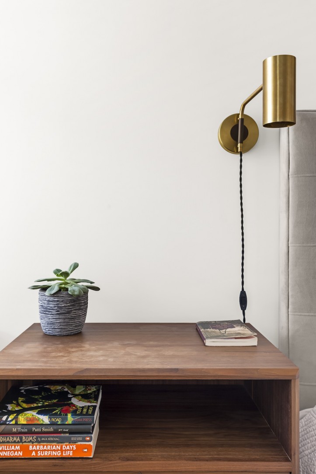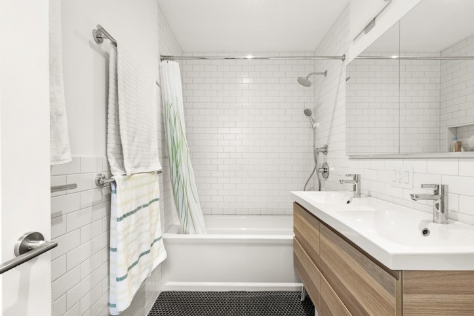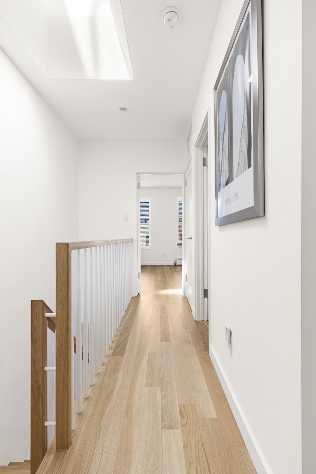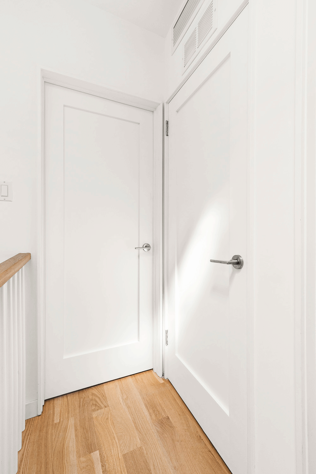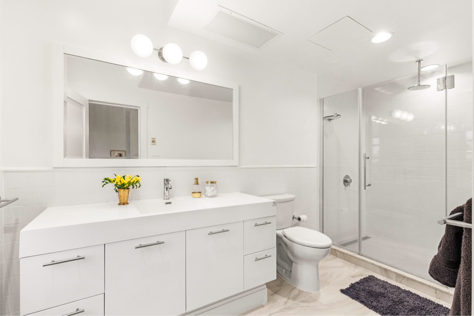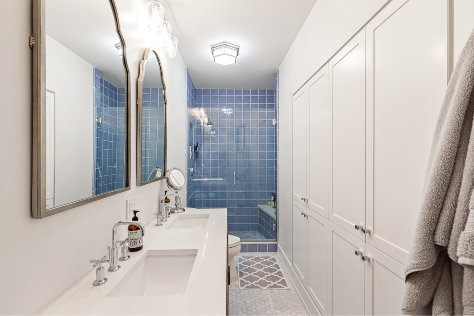A Sunnier Outlook for a Two-family Townhouse
A four-story gut reno with modern touches was worth the wait
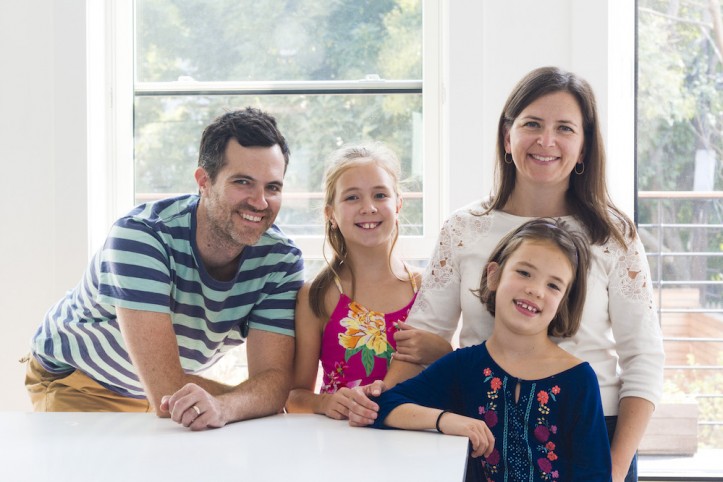
Marsha and Adam searched long and hard for almost two years before they found the townhouse that would become their family home in the Bedford-Stuyvesant neighborhood of Brooklyn. The pair—she, the CFO of a division at Siemens, and he, a manager of software development at Spotify—looked all over the borough, and even ventured into New Jersey before realizing that Brooklyn was where they needed to be. They found a brick two-family home that needed a lot of work, but the couple had a good feeling about it. It was “sunny, just the right size, and of course, within our budget,” says Marsha. Having lived for a while in a 720-square-foot Park Slope apartment with their two daughters, Sophie and Mila, they were excited for all the new space—just over 2,000 square feet on three floors, plus a basement.
While the duo knew that they needed to gut the townhouse, the renovation and total timeline stretched across a year and a half. They moved into the home in the summer of 2015, pre-renovation, and posted their project to Sweeten, a free service matching homeowners with vetted general contractors. They were matched with this Sweeten architect, who worked with them on the plans for the renovation lasting close to a year. (A possible relocation to North Carolina for work delayed the project for three months, just as construction was about to commence.) Once the demolition began, the family of four moved into the garden apartment and camped out there for about half a year, until the work in the upstairs duplex was completed in December 2016.
The first must-have on the couple’s list was white oak floors. The rest of the design took inspiration from the simplicity of the hardwood. For the kitchen, Marsha and Adam decided on an all-white color palette, an unfussy, modern look inspired while scouring Pinterest.
On the main floor of the duplex (the second floor of the house), the couple knocked down the walls that chopped up the spaces, so that the living room, dining space, and kitchen were all connected as one open room. A hallway, which took up precious space, was removed, while a full bath was converted to a powder room (with a fun patterned tile floor!) all to give more square footage to the kitchen.
Working within a limited amount of space, their Sweeten architect came up with two solutions that would maximize the function and beauty of the kitchen, which faced the back of the house. She suggested that they add another window to the rear wall, and remove a non-functioning fireplace that was causing an awkward flow. The revised layout featured an L-shaped white Caesarstone countertop and white ceiling-height Shaker-style cabinets, as well as a new island. A large kitchen pantry held the recycling and appliances from view. A marble hex-tile backsplash added some variation while furthering the theme of modern simplicity. Three simple wood-clad steps lead to a deck and down to the backyard.
Sweeten brings homeowners an exceptional renovation experience by personally matching trusted general contractors to your project, while offering expert guidance and support—at no cost to you. Renovate expertly with Sweeten
Each of the three bedrooms were skim coated and painted in Benjamin Moore Super White, a perfect backdrop to the pops of color that the girls added to their rooms. The resulting home is modern yet warm and allows the couple’s mid-century modern-inspired furnishings, lighting, and art to take center stage.
On the top floor of the duplex, the floor plan remained mostly the same, with a few minor changes. The hallway was widened for a more spacious feel. The two smaller bedrooms were evened out so that both Sophie and Mila would have similarly-sized rooms, and a washer/dryer closet was created so that they wouldn’t have to “schlep laundry up and down the stairs.” The original staircases were in terrible condition and a priority to be replaced. They now feature clean vertical lines—white posts framed by straight wooden rails that echo the white oak floors.
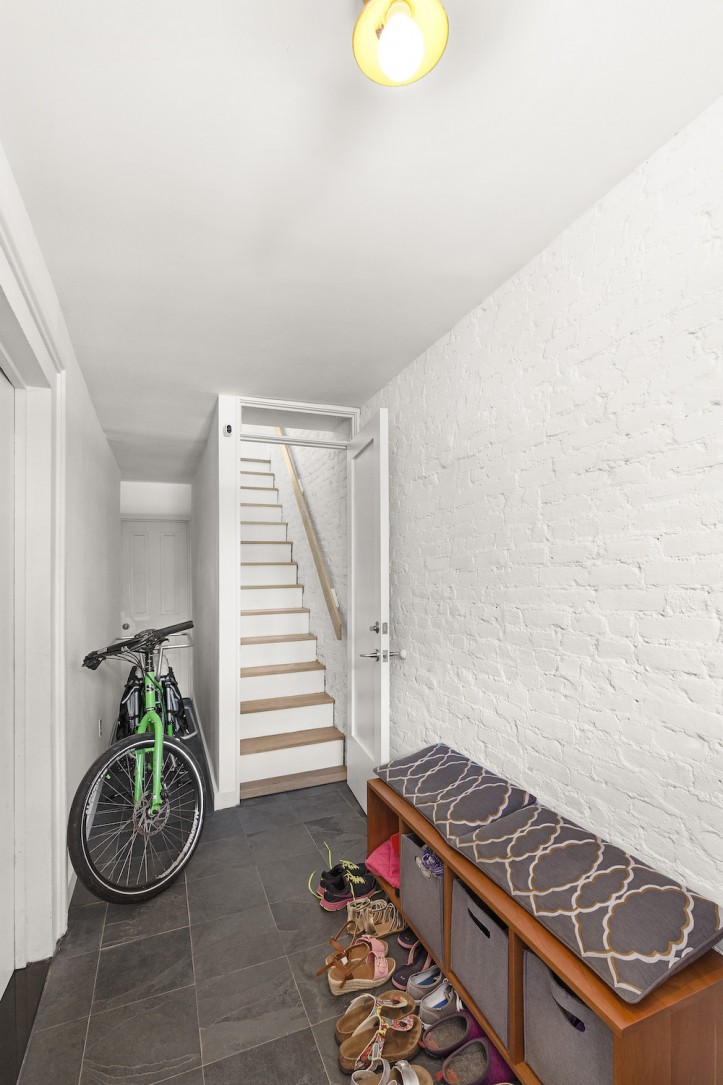
Now that Marsha and Adam have put away the paint cans, they reflected on what was most difficult about the renovation: “The biggest challenge was living in a construction zone for five months,” the couple agrees. “It was tight, dusty, and messy. But it was a great way to keep track of the progress and make sure everything was being done as we expected. [Another] challenge was keeping our wish list reasonable. It is so easy to spiral out of control and decide you want every square inch renovated.”
They were glad to have a Sweeten architect by their side. “The team was pleasant and easy to work with. I still can’t believe how great our experience was considering we were gutting our house. The key is communication, and we all worked very well together. Our advice is to find people who are easy to communicate with, and who have worked together in the past. When people know each other, they can more easily deal with issues that come up.” What do they love most about their new home? For Marsha, it was the sunny kitchen and backyard. And according to the children: all of it. “I think they truly love the house,” says their mother.
Last, but not least, they also wanted to share this nugget of wisdom: “Paying more for soundproofing the bathroom (so you don’t hear anything from your bedroom) is worth every penny. We really appreciated our Sweeten architect telling us that we ‘needed’ those more expensive items—she was right.”
Thanks to Marsha, Adam, Sophie, and Mila for sharing your beautiful townhouse with us!
LIVING/DINING ROOM RESOURCES: George Nelson Bubble lamps: Design Within Reach.
KITCHEN RESOURCES. White oak 4” plank flooring with matte finish: Custom. StarMark kitchen cabinets: Global Kitchen & Bath. Cabinet hardware: Sugatsune. Pure White countertops: Caesarstone. Marble hex tile backsplash: Tile and Stone Depot. 28” sink and faucet: Kraus. Counter-depth refrigerator and stove: LG. Dishwasher: Bosch. Ventilation hood: Broan. Lighting: Schoolhouse Electric & Supply Co. Super White paint: Benjamin Moore.
MASTER BATH RESOURCES: Floor and subway wall tile: Classic Tile and Marble. Shower fixtures and hardware: Hansgrohe. Double sink and vanity: IKEA. Mirror: Kohler.
POWDER BATH RESOURCES: Floor tile: Cement Tile Shop. White subway wall tile: Classic Tile and Marble. Purist hardware: Kohler. Toilet: Toto. Lighting: Crate & Barrel. Mirror: CB2.
HALLWAY RESOURCE: Stackable washer/dryer: LG.
—
Want to see the renovation process broken down step by step? Check out our remodeling guides for the kitchen and bath.
Refer your renovating friends to Sweeten and you’ll both receive a $250 Visa gift card when they sign a contract with a Sweeten general contractor.
Sweeten handpicks the best general contractors to match each project’s location, budget, and scope, helping until project completion. Follow the blog for renovation ideas and inspiration and when you’re ready to renovate, start your renovation on Sweeten.
