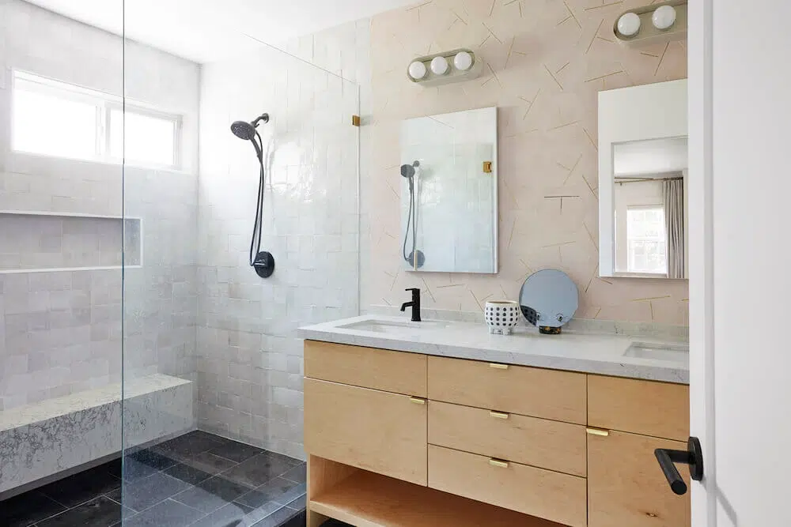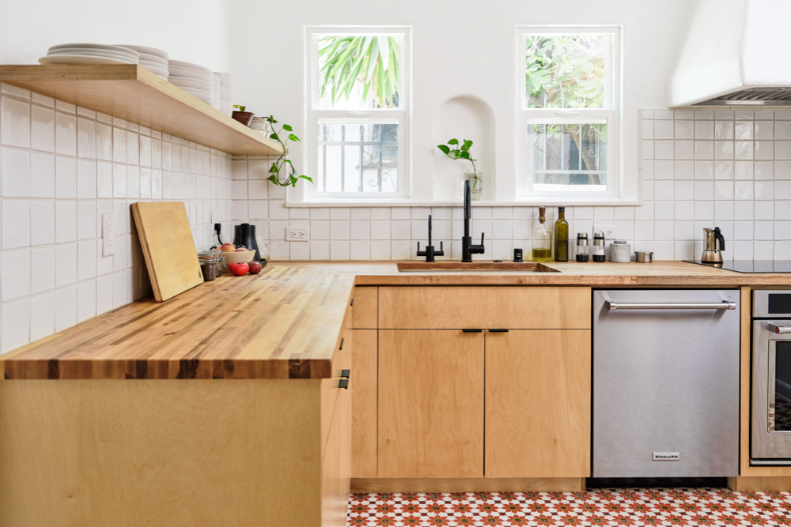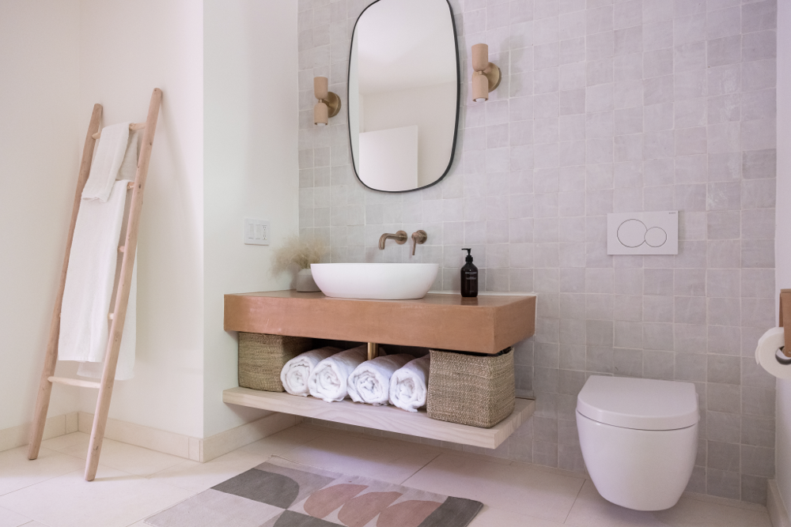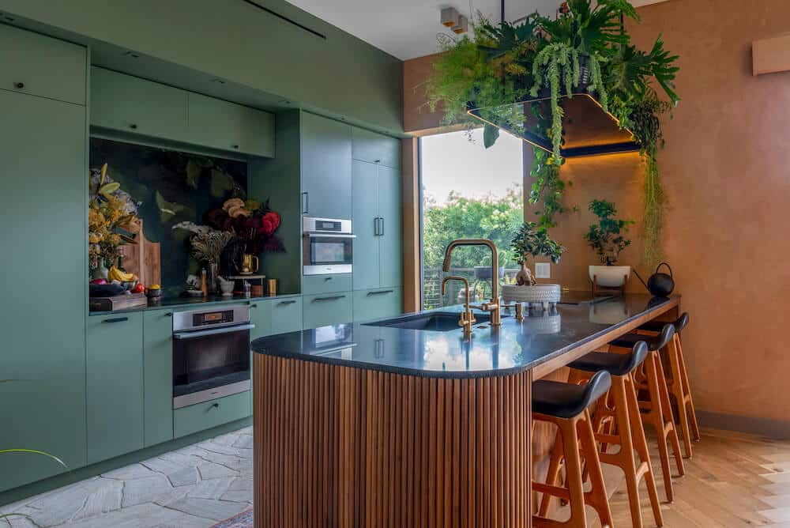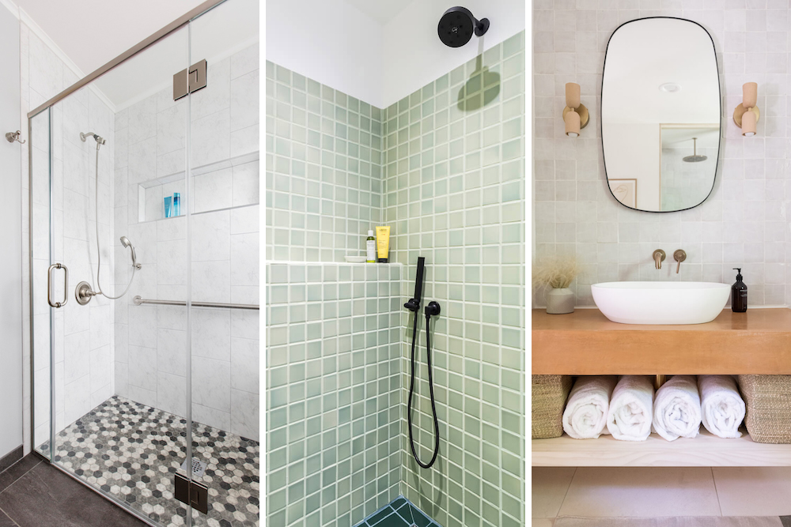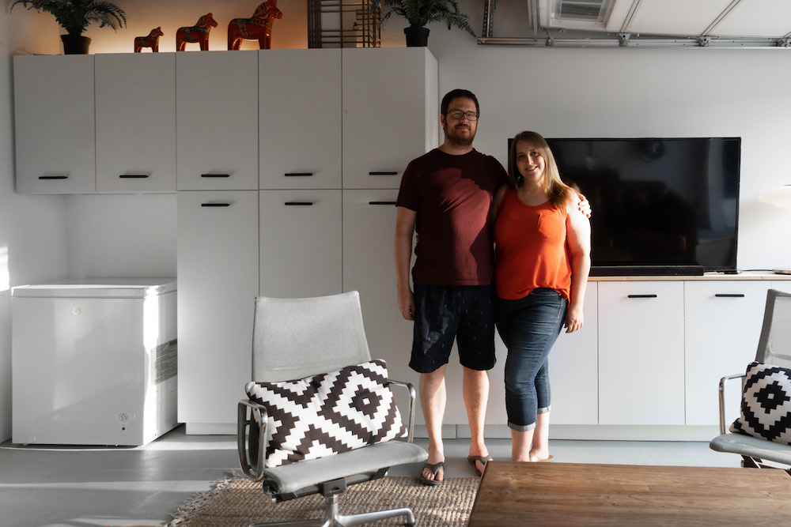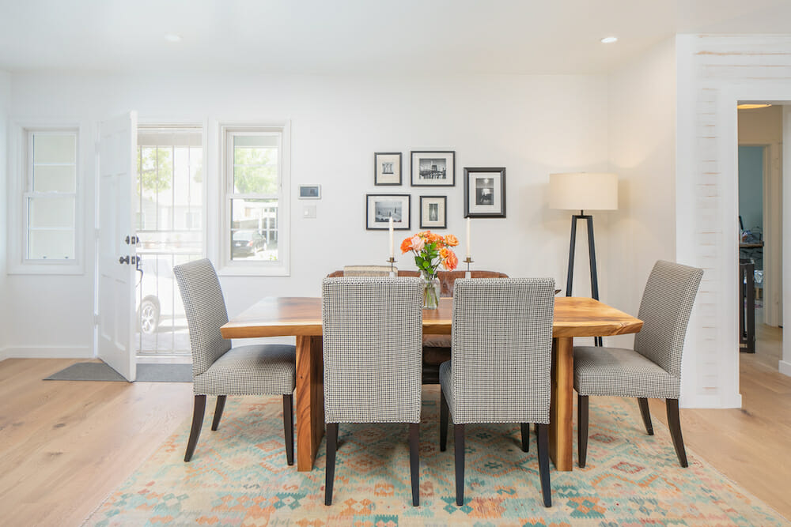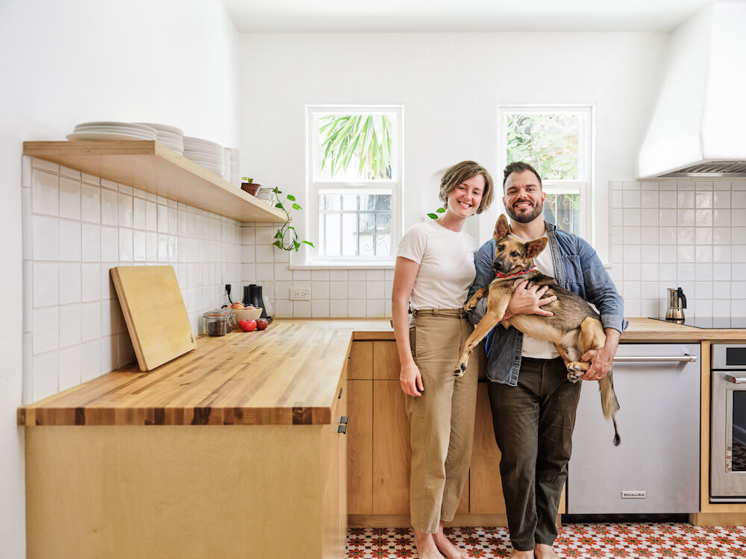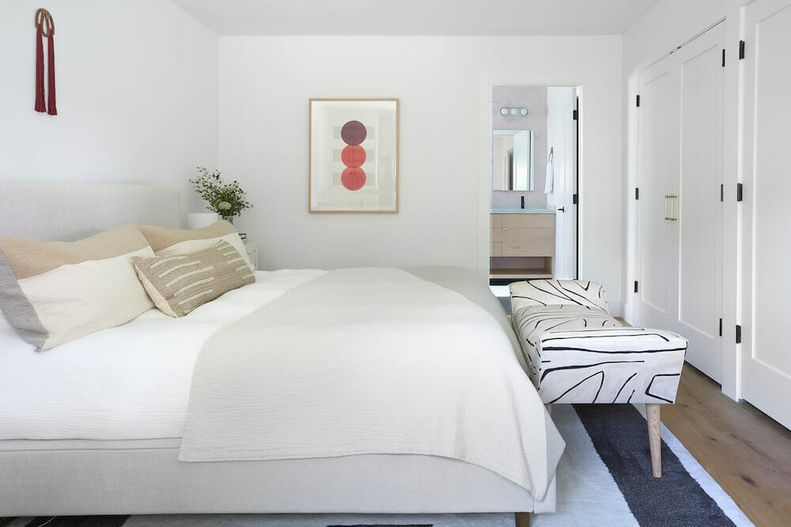An L.A. Bath Remodel Reveals a Wet Room-style Vibe
Teaming up with a woman general contractor in L.A., a remodel partnership delivers a dream bathroom

- Homeowners: First-time homeowners Liz and Kevin posted a bathroom remodel on Sweeten
- Where: Hyde Park / Windsor Hills neighborhood
- Primary renovation: Repairing water damage and remodeling the bathroom in a house built in 1923
- Homeowner’s quote: “Sweeten’s consultation phone call let me bring all my bids and talk them through with a trusted partner,” Liz said. “Sweeten helped me understand how to compare different line items, to think through what could be missing, and come up with clarifying questions to ask.”
“After” photos by Madeline Tolle. Stylist: Emily Bowser.
Post your project on Sweeten for free and make your dream renovation a reality. Sweeten simplifies home renovation by connecting homeowners with top-rated general contractors, handling the vetting process and project management. To learn more about how we can help, check out our home renovation services.
Turn a must-do gut reno into a custom primary bath remodel
When they bought the Spanish Revival Mediterranean in South L.A.’s Park Mesa Heights, they’d pulled off a victory: a first-time home purchase in SoCal. But Liz and Kevin’s 1923 house had a secret: water damage beneath the primary bathroom floor, thanks to a shower pan installed incorrectly a decade before. “To deal with it,” said Liz, the executive director of an education nonprofit, “we needed to take the bathroom down to the studs.” With this, Liz and Kevin started planning for a bath remodel in their L.A. home.
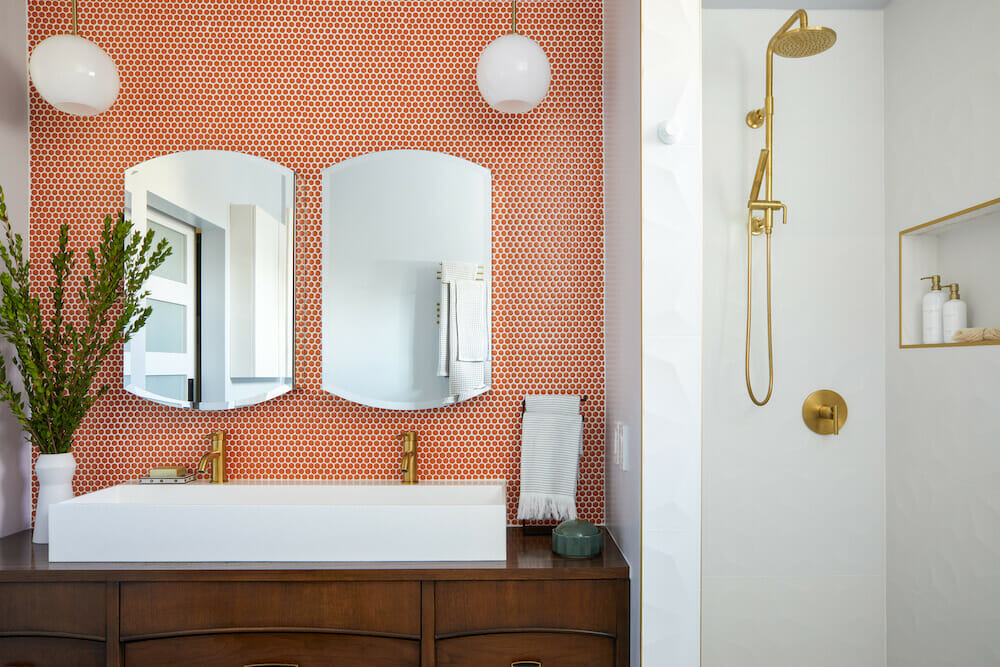
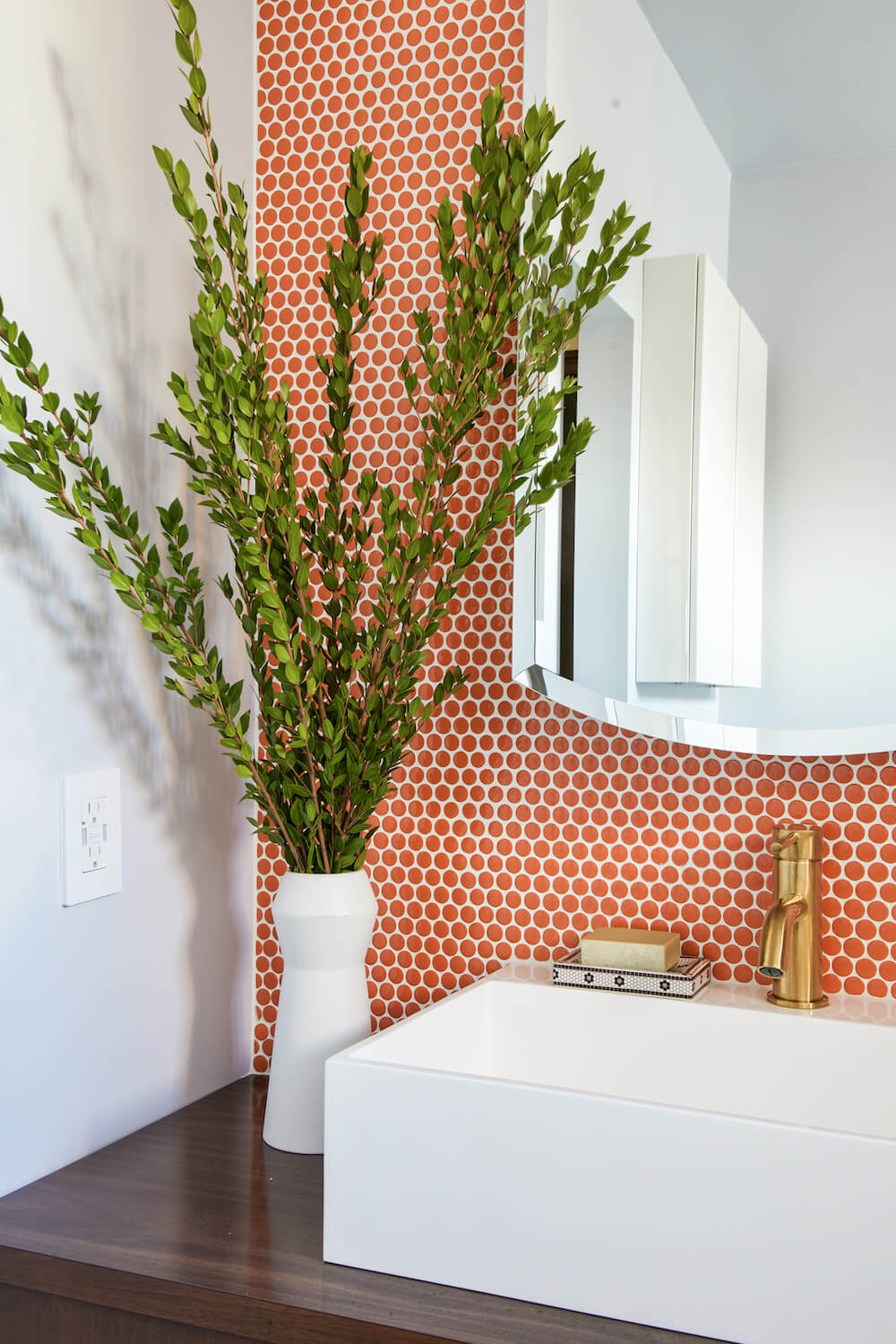
Liz and Kevin, a technical production senior manager, viewed the dank discovery as an opportunity “to add storage and maximize space,” Liz said. But also to showcase their style. The two Mid-Century enthusiasts, who live with daughters Omari and Naiobi, love each piece they’ve hand-picked for the 1,850-square-foot home; they wanted elements of the era in the new bathroom as well. When they happened on a vintage-modern walnut dresser they liked, Liz envisioned it in a new role as a vanity. “We purchased it without knowing what the conversion would entail,” she said. Finding a contractor who could turn it into a sink while retaining drawer space below was key to their search.
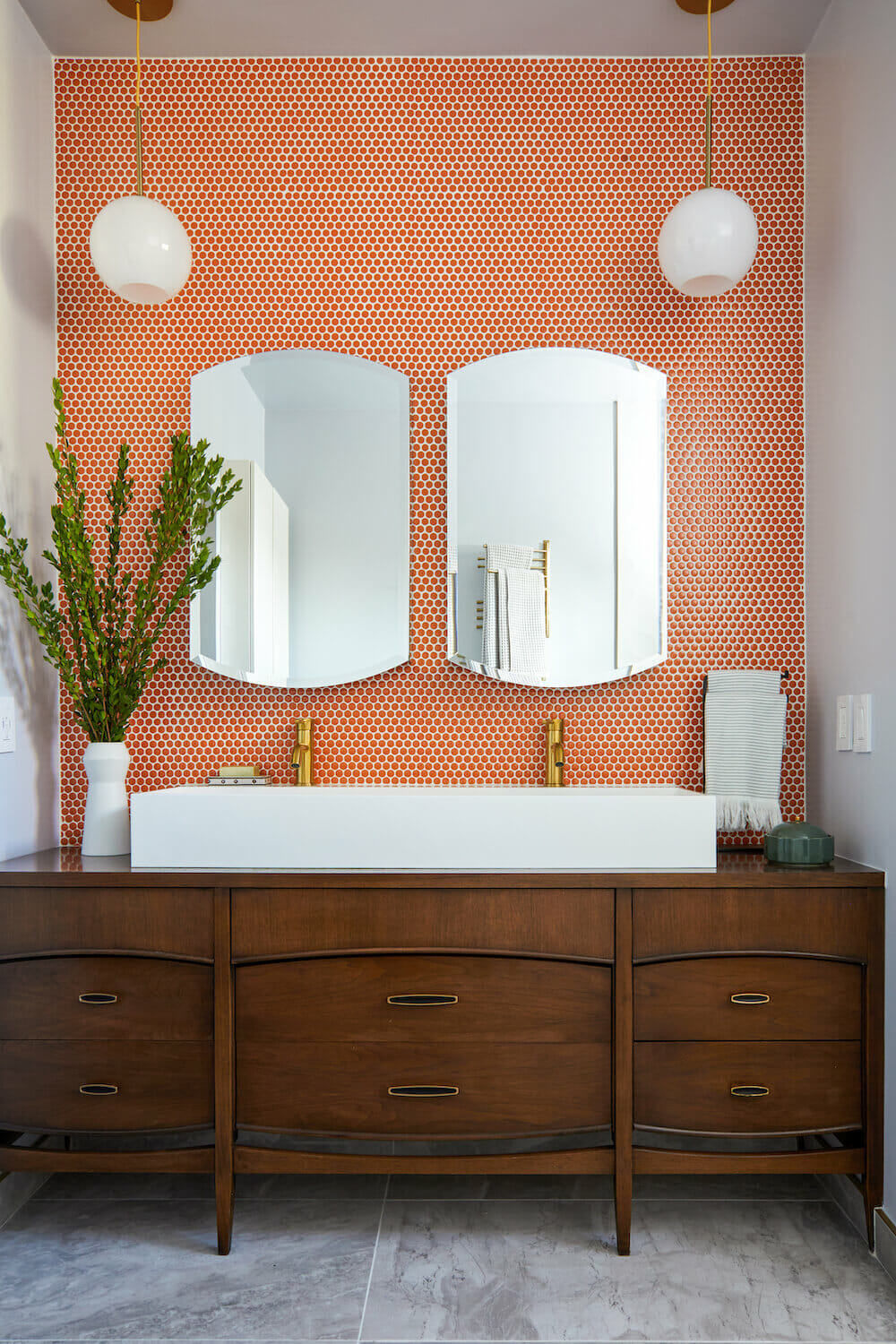
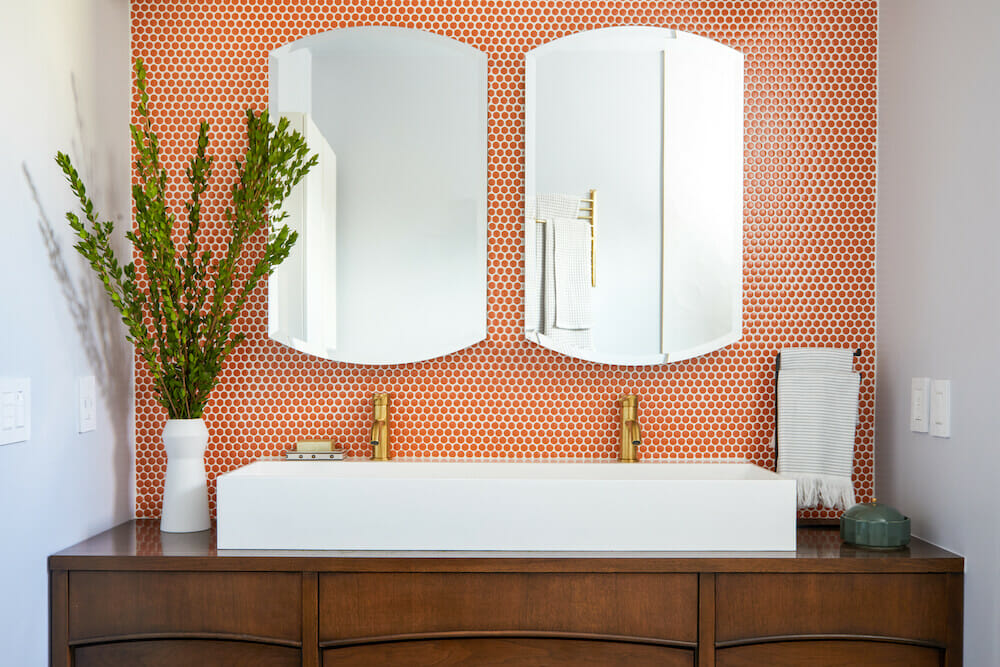
“The crew was on time, and clear about decisions they needed to be made,” Liz said. “Staying on the same page with your contractor ensures your project is executed precisely and saves you money.”
Renovate expertly with Sweeten
Sweeten brings homeowners an exceptional renovation experience by personally matching trusted general contractors to your project, while offering expert guidance and support—at no cost to you.
Start your renovation
A general contractor that’s the right fit
Liz had already received bids from two recommended contractors, she said, but neither wanted to do the dresser/vanity retrofit. “I wondered if I might have a different experience communicating with a woman contractor if only I could find one,” remembered Liz. Then she came across Sweeten, posted their project, and was matched with a woman-owned contracting firm. “Her bid came in lower than the others,” Liz said, “and her communication was more clear and direct.”
Build an on-trend bathroom with vintage-modern flair
With a general contractor who’d take on the vanity challenge now checked off, Liz turned to other essentials. They would deal with the water stagnating under the floor. The room would also have a clean, uncluttered, and functional aesthetic. Spa-like, but not sterile. “It’s a bathroom,” she said, “not a museum!”
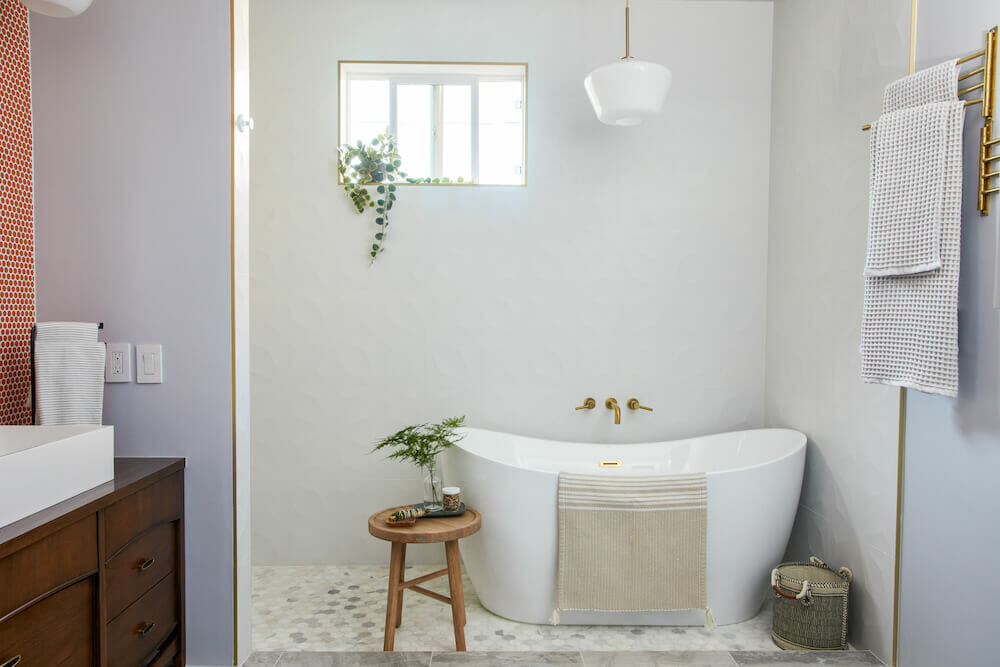
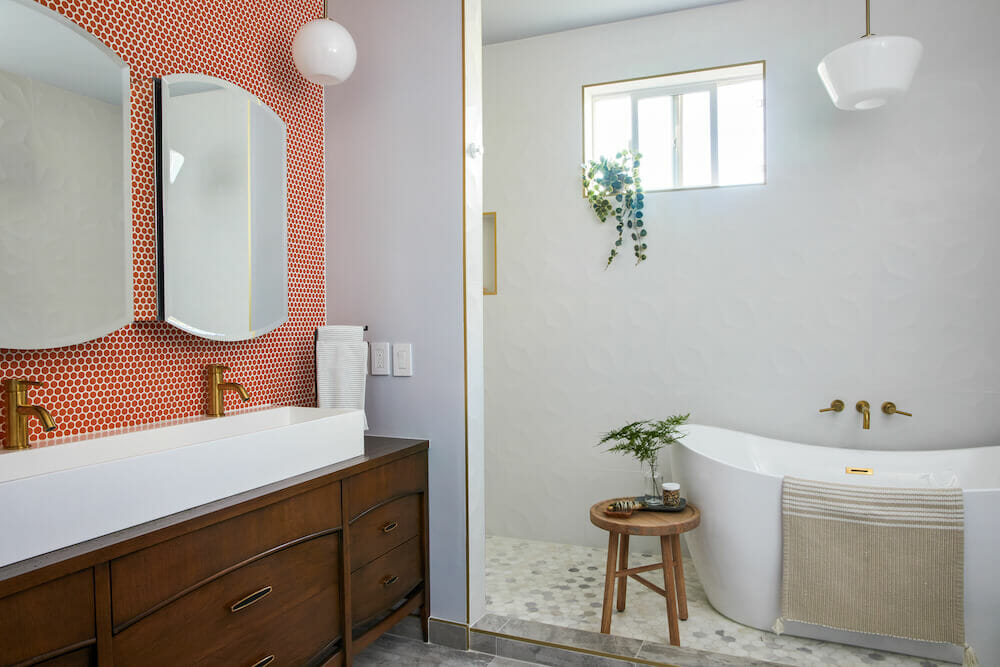
Creating a “wet room” feel
Initially, they planned for a seamless look—the same tile for the bath floor and shower floor, no curb. They’d discussed keeping the floorplan, but breaking out with a separate shower and soaking tub. The contractor suggested, however, that they move things around, repurposing the toilet alcove as a long, spacious stall comprising of a shower and tub.
They had chosen a large, vintage-feel tile which was fine for the bathroom floor but not the shower floor. A small mosaic, instead, would allow a drainage slope, and a curb would be necessary to contain pooling water. “We struggled to get on board,” Liz said. “But once we did, it was smooth sailing.” Demolition revealed the water problem to be less serious than they’d feared. They were rolling.
Multiple showstopping designs
The dresser-turn-vanity plan proceeded. Liz found a high-rimmed, shallow trough sink that would float above the drawer space beneath. The sink’s height would also raise the low-sitting dresser up to standard vanity height. Brushed-brass faucets match the shower fixtures. Old-school, frameless medicine cabinets sit mounted on a wall of vibrant penny-round tile. (“The orange,” Liz said, “felt like a risk, but a little playful, like us.”) Milk-glass pendant lights complement the shape of the tiles. Swivel towel racks offer space to air-dry towels or clothing.
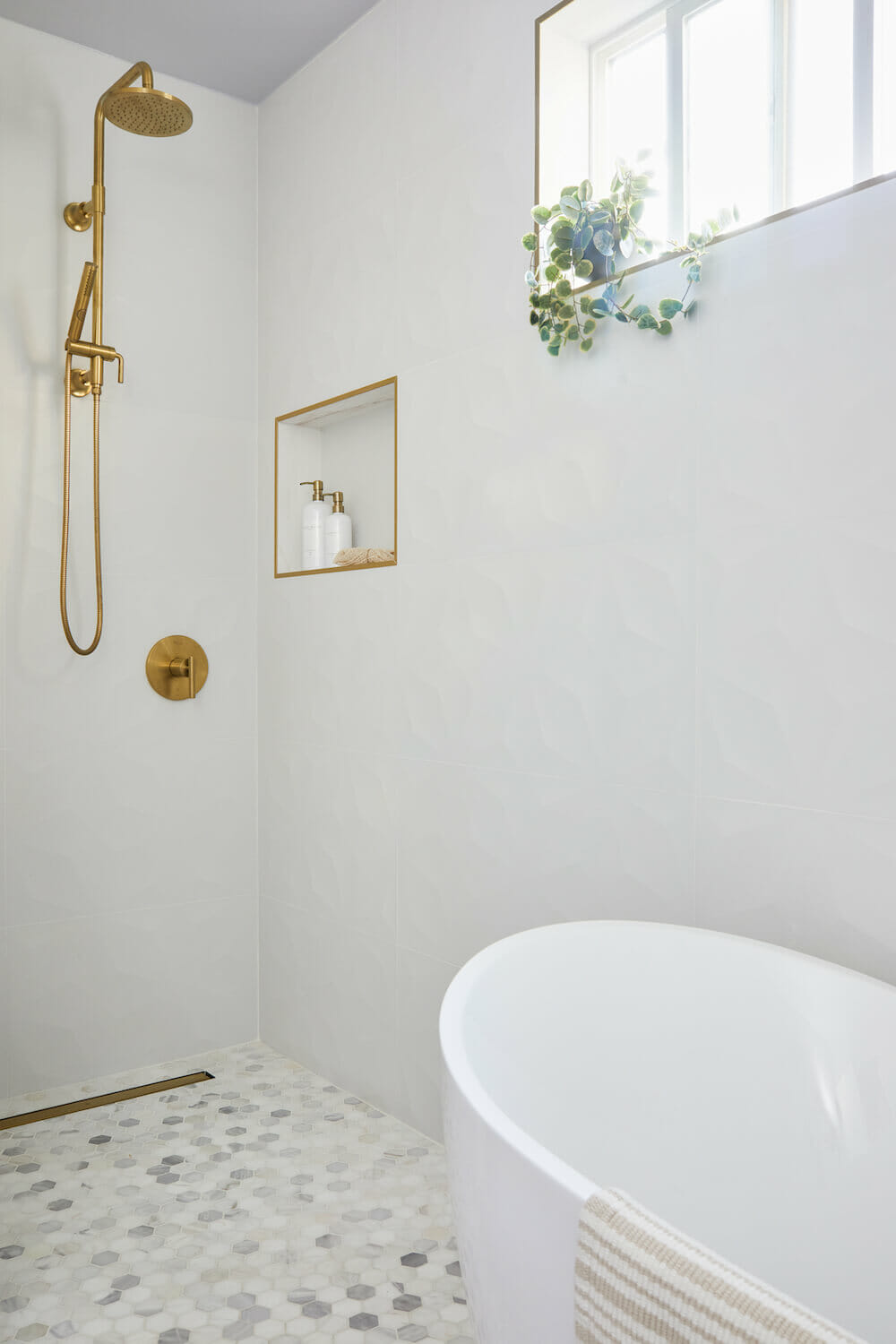
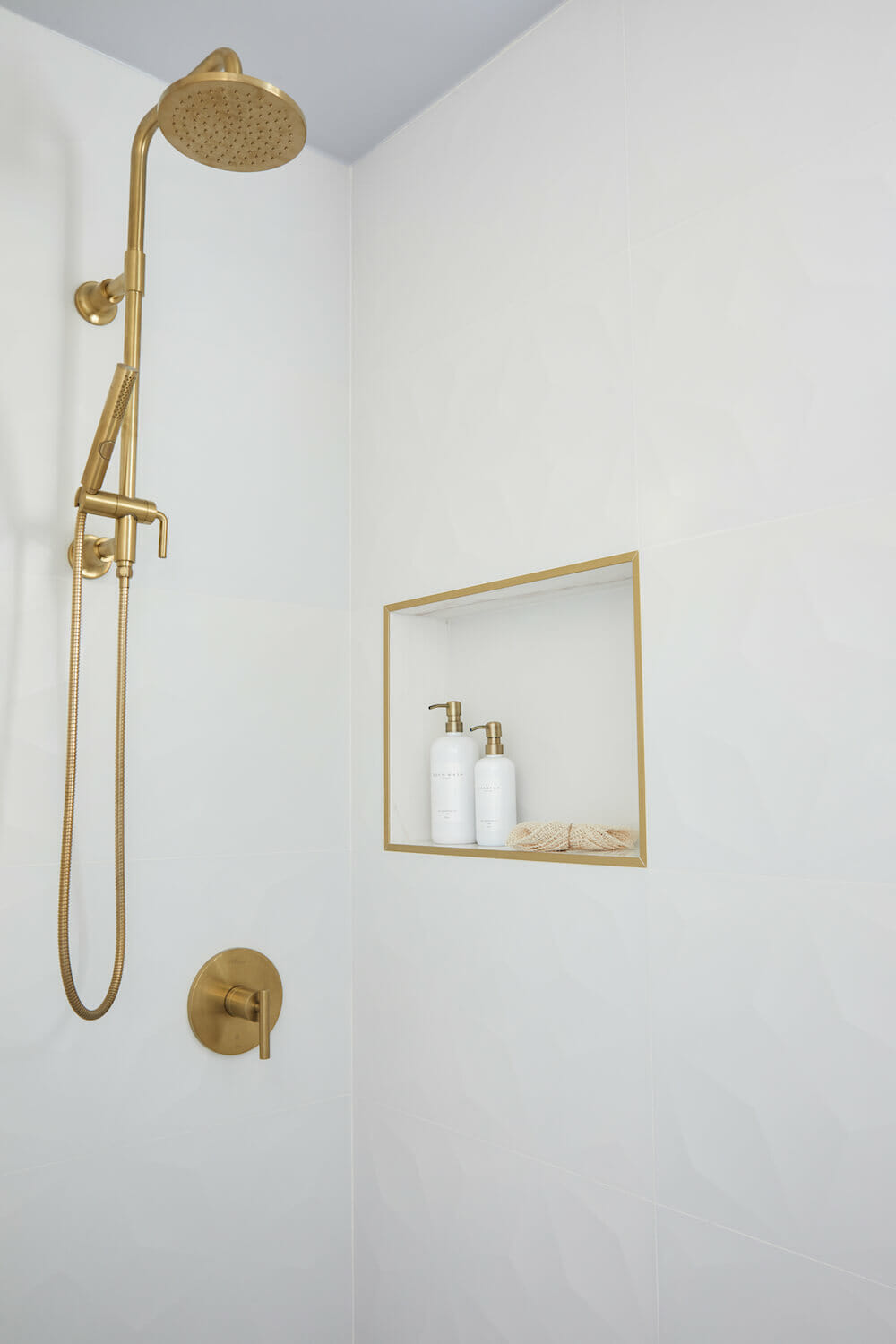
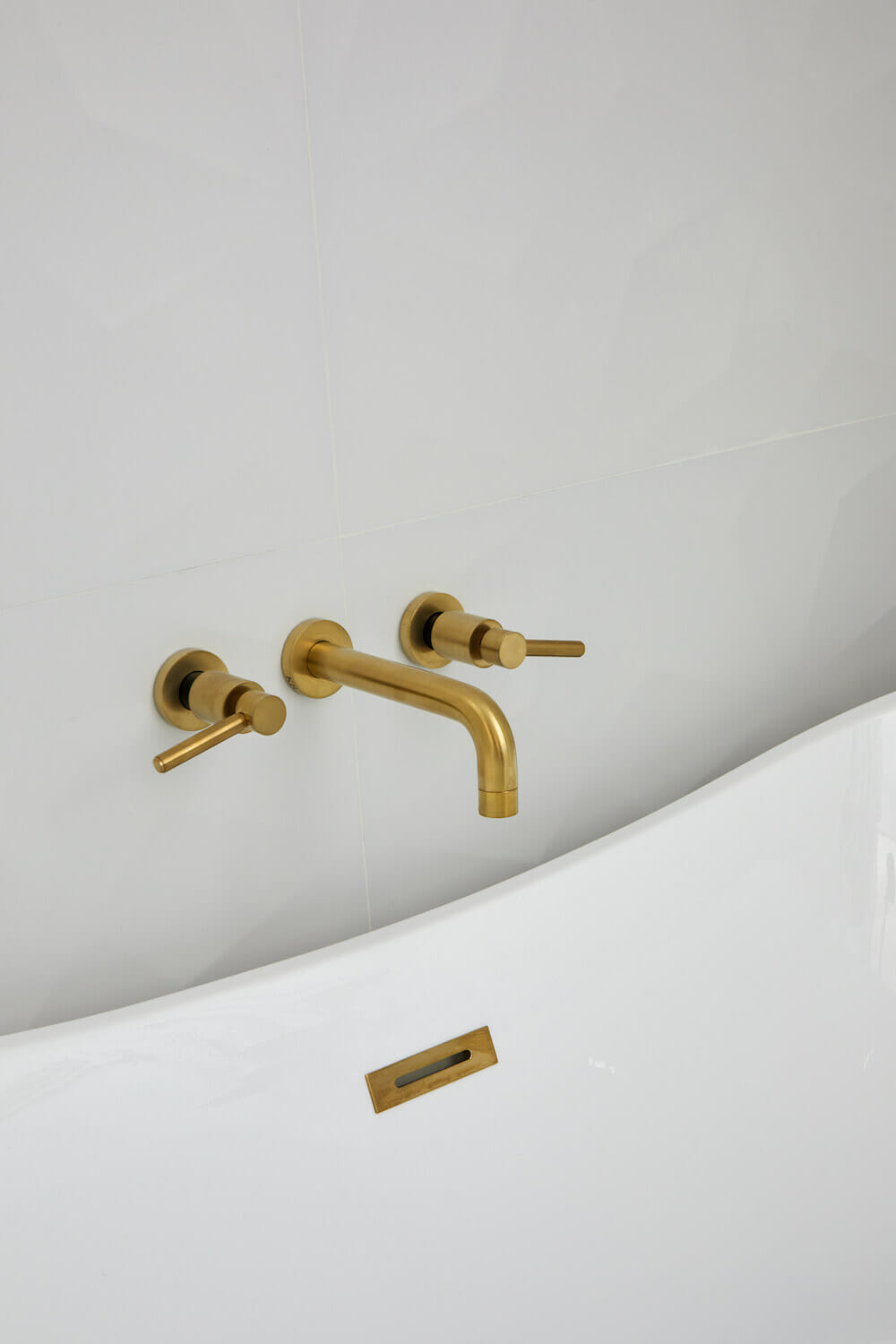
Deliveries during a pandemic
Putting pieces together proved perplexing. “This was our first renovation project and without a designer,” Liz explained. “Taking on that role myself meant dealing with myriad decisions.” During a pandemic, it was harder. Shipping delays defied the contractor’s requirement that all finish materials be on-site before demolition could begin. “I wanted to see elements laid out before deciding,” Liz said, but plumbing or electrical couldn’t wait. By the time multiple pendants arrived for Liz to view over the tub, the electrician had already installed wiring for a previously planned recessed light. “We paid to bring him back,” Liz said.
Communicating with your contractor
During the job, the Sweeten general contractor was capable and professional. “The crew was on time, and clear about decisions they needed to be made,” Liz said, reminding renovators to also ask for the answers they need. “Staying on the same page with your contractor ensures your project is executed precisely and saves you money.” The reno cost $26,000 ($19,000 to the contractor, and $7,000 for finish materials), allowing Liz and Kevin to stay on budget. Since they’d been braced for costly water damage (and possibly mold) remediation, it felt like a fortunate break.
The final result was an absolute win. “The vanity, to me,” Liz said, “is the centerpiece of the room (even though most people comment on the soaking tub!). It makes our bathroom unique and adds warmth and depth.”
Bonus: Comparing bids can be frustrating. The couple’s brain saver: “Sweeten’s consultation phone call let me bring all my bids and talk them through with a trusted partner,” Liz said. “Sweeten helped me understand how to compare different line items, to think through what could be missing, and come up with clarifying questions to ask. Sweeten’s bid-leveling expert helped me look at payment terms and project management. This helped us feel confident about signing our contract.”
Thank you, Liz and Kevin, for sharing your L.A. bath remodel with us!
Ready to renovate your home?
Post your project on Sweeten today and get matched with our vetted general contractors for free! Find endless home renovation inspiration, detailed guides, and practical cost breakdowns from our blogs.
Renovation Materials
BATHROOM RESOURCES:
- Dimensions Artifice ceramic shower and wall tile in matte white; Akura Marengo porcelain floor tile in matte gray; Mar Bianco Dolomite 2″ hex polished marble mosaic shower floor tile; Maravilla Rosso Venato polished-marble shower niche tile; Festival porcelain penny backsplash tile in Turmeric: Floor & Decor
- Pfister tenet shower column with shower head and arm in brushed gold: Pfister
- Neodrain 24″ linear drain in brushed gold; KES swivel towel rack in brushed gold: Amazon
- 59” acrylic freestanding soaking tub: Woodbridge
- Kingston Brass Concord wall-mount Roman tub faucet and Concord sink faucet in brushed brass: Kingston Brass
- Caspian elongated toilet: Glacier Bay
- 47″ double trough sink in glossy white: Homary
- Kohler Archer frameless medicine cabinets: Kohler
- Sculptural brass pendant with 8” milk glass globe vanity lighting; Sculptural brass pendant with 15” milk glass Geo shade (over tub): West Elm

