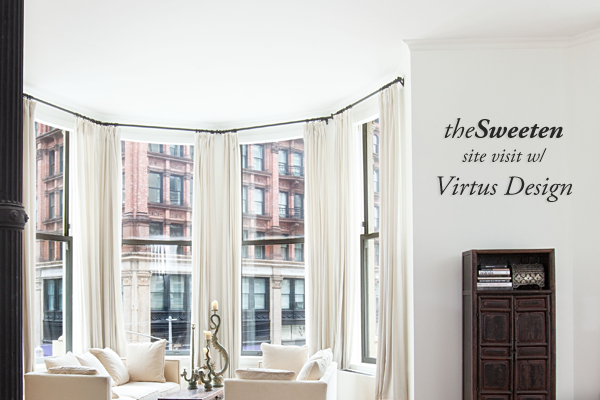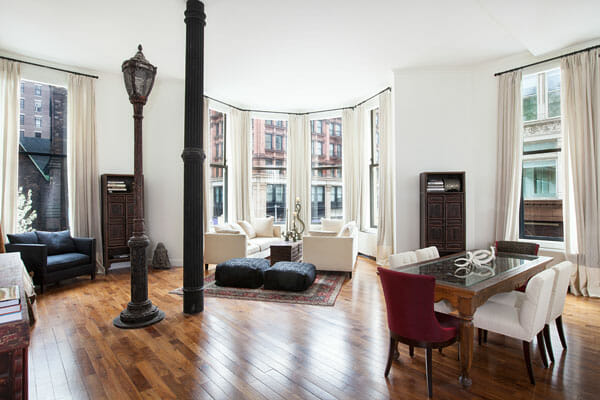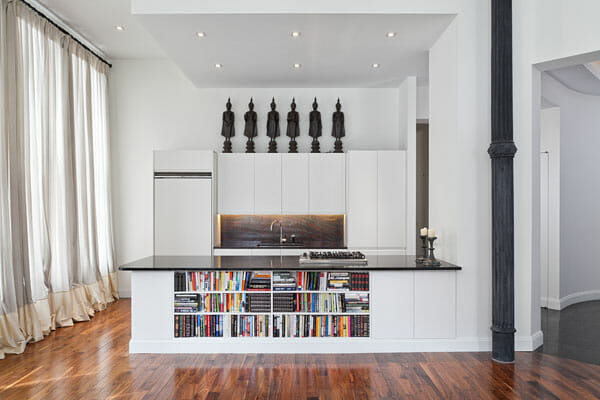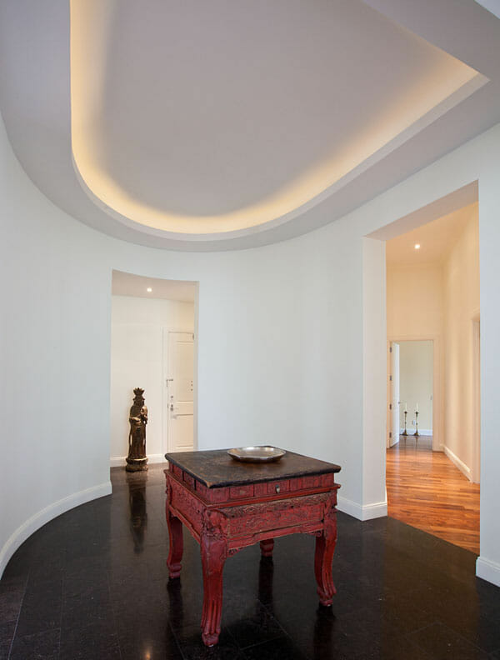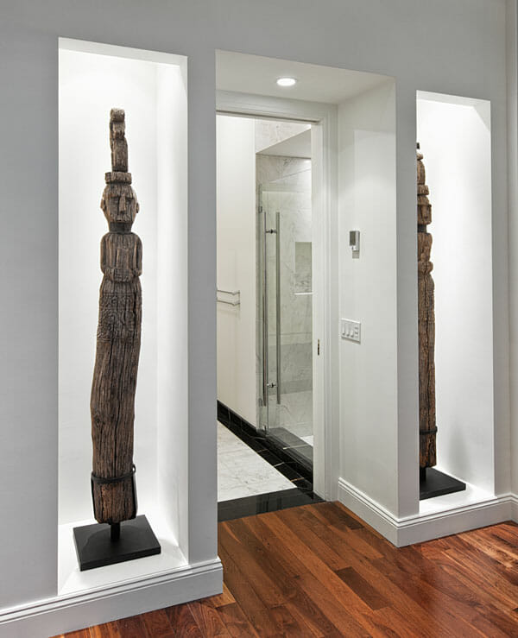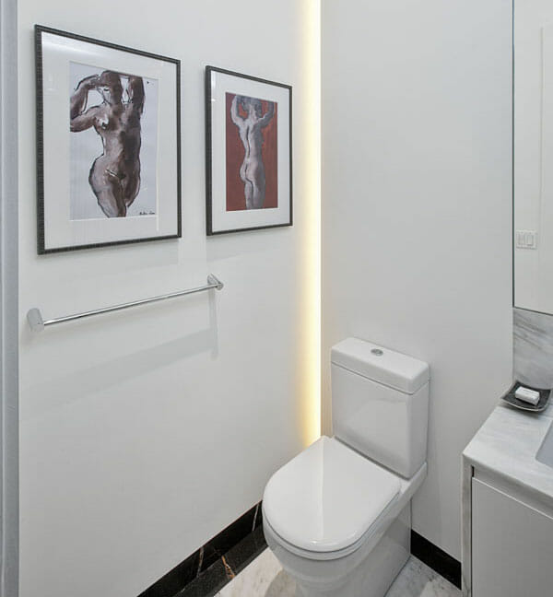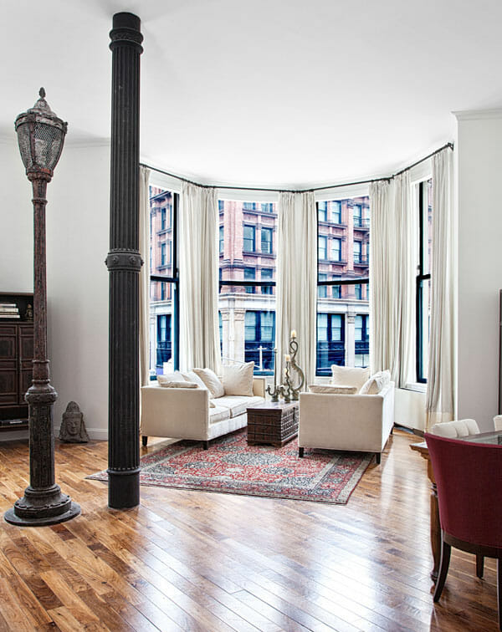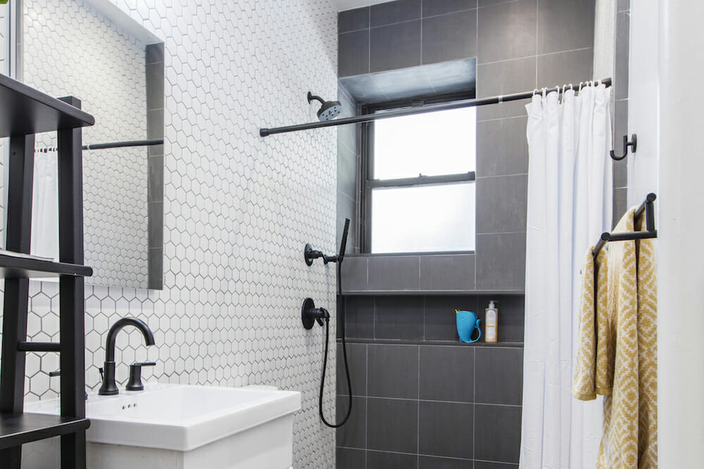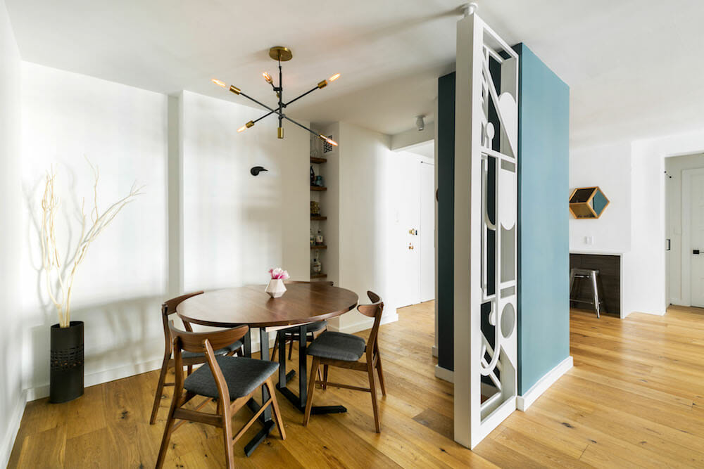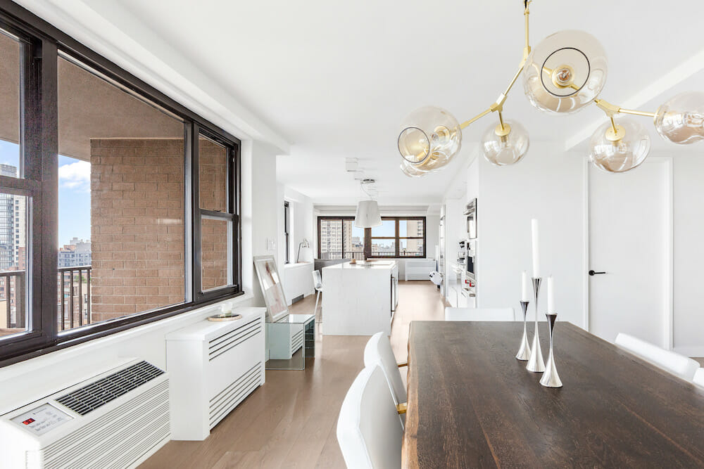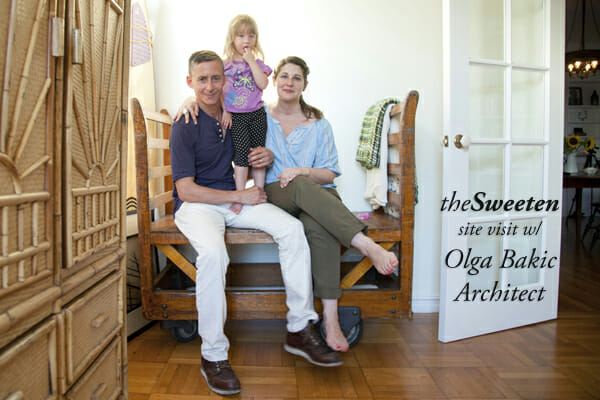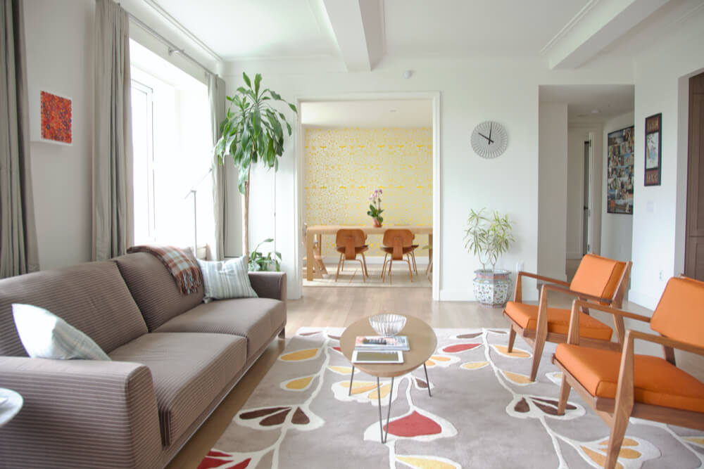Virtus Design’s Ladies’ Mile Apartment Combination
In New York City it’s tough to find an apartment with enough space, and near impossible to find one with extra. So, when the apartment next door went up for sale in the O’Neill Building, these Ladies’ Mile homeowners had a great opportunity to combine the apartments, and double the size of their Manhattan pied-à-terre.
This week we’re excited to introduce one of theSweeten’s newest members, Virtus Design, owned by interior designer Frederick Wildfoerster. Virtus specializes in apartment combinations and townhouse renovations, and they have a special interest in classical and traditional interiors, which made them a natural fit for these homeowners’ combination in the historic O’Neill Building (c. 1887).
The Virtus Design team collaborated with architect and tS member Peter Lombardi on this combination; their objective was to design the combined apartments to look, feel and function as one unit. The biggest issue in combining apartments is often the structural limits of the building’s original design, and for this reason, many of these renovations end up with an awkward layout. Since the O’Neill Building was originally a department store with an open floor plan, it made reconfiguring the units much easier. Sweeten brings homeowners an exceptional renovation experience by personally matching trusted general contractors to your project, while offering expert guidance and support—at no cost to you. Renovate expertly with Sweeten
Before the combination, the homeowners’ original apartment was in very good condition, however, the neighboring unit needed a lot of work; it had an outdated “single guy” design, with river rock stone in the bathrooms and a rather dark, brooding color palette. The entire project took about 9 months to complete and, in addition to joining the units, involved renovating the two bathrooms in the new space, replacing some of the flooring, building new closets, and creating a gym, an office, additional storage and display areas for the owner’s artwork and antiques.
The completely redesigned entrance space features a curved wall, echoing the oval ‘turret’ area of the main living space, and is now the center axis that extends to all the rooms. The designers’ use of Belgian limestone in both the entry and kitchen brings the disparate flooring together to create visual unity.
Above, recessed wall niches display and protect two antique, hand-carved sculptures. The well-traveled homeowners were Virtus’ design inspiration for the new apartment; the combination was designed to showcase their art and antiquities collection. Each room serves as a reminder of their travels and tells a story.
Two feature walls were built into the renovated bathrooms; LED light strips are concealed within a 4″ cove to frame the wall with a soft glow. Throughout the apartment, sculpted white walls and accent lighting make it easy to showcase both smaller framed artwork and large pieces.
The space itself is a work of art; we can’t wait to see more from the Virtus Design team!
A big thanks to Virtus Design for sharing their amazing project with us, and special thanks to Alex Kotlik Photography for the beautiful photos.
Ready to begin your renovation? Post your project to theSweeten!
