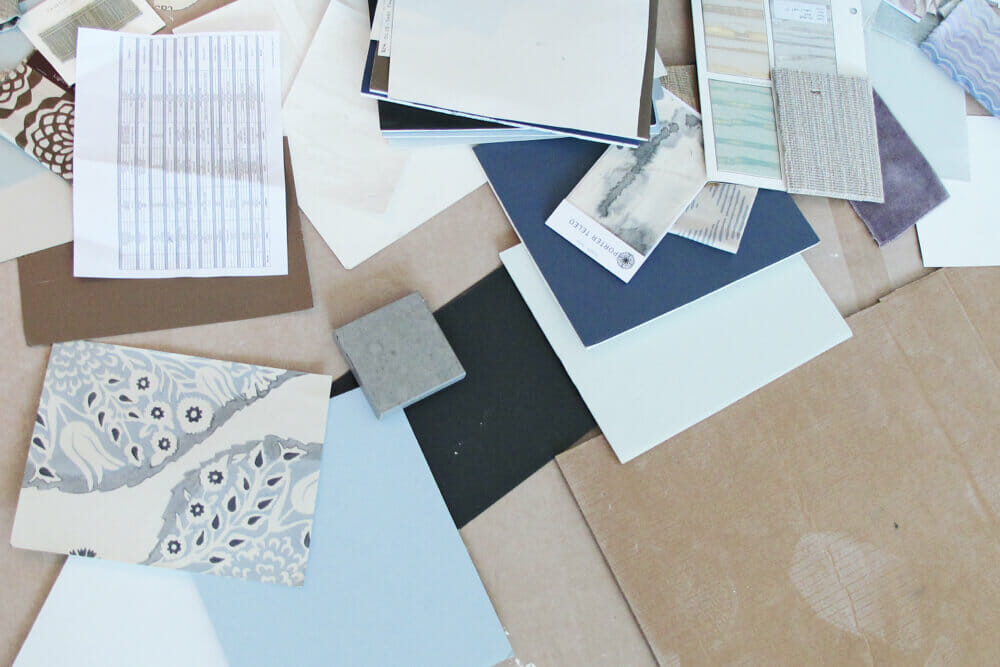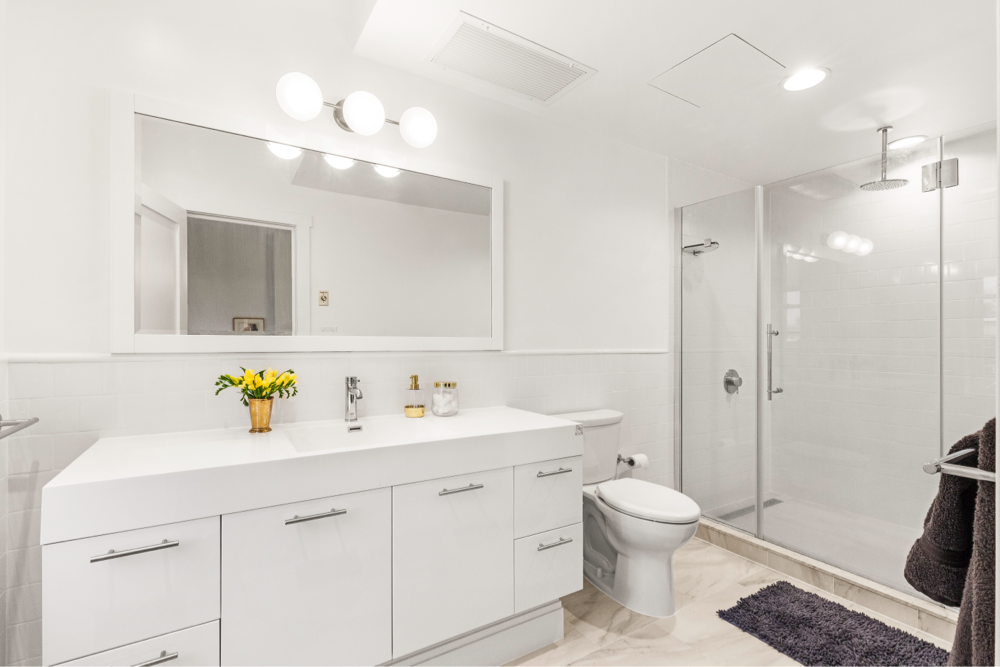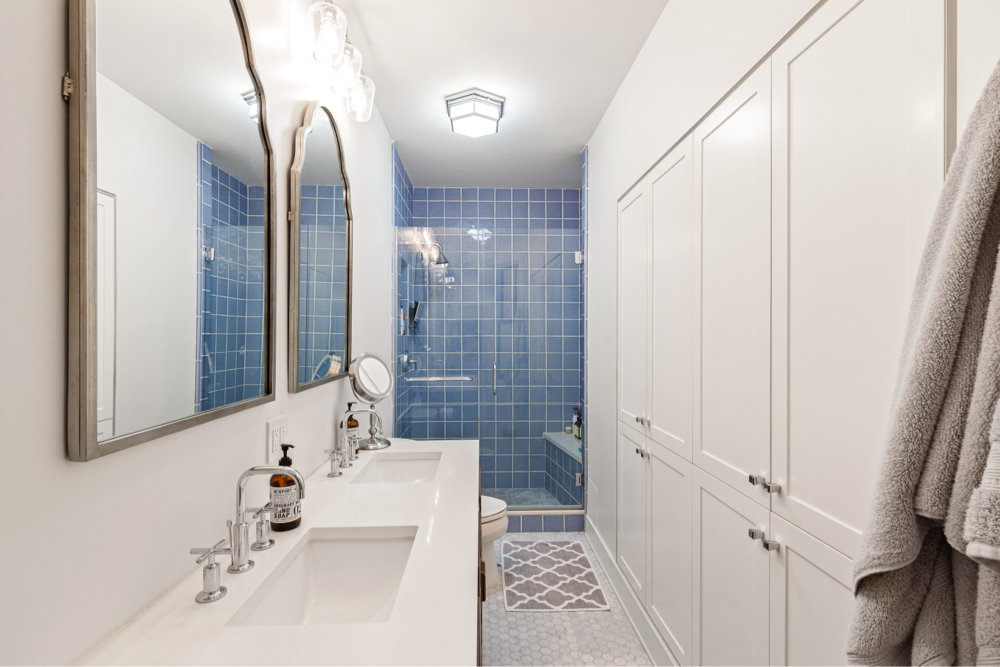Upper West Side Interior in Construction w/ Mendelson Group
This week, we’re thrilled to be back on a renovation site under construction where we met up with new tS members, interior design firm, Mendelson Group. The team at Mendelson is a small, closely-knit group of young designers and project managers, lead by firm Principal, Gideon Mendelson. The team’s portfolio is so rich with interiors that are highly personalized and utterly distinct, we could hardly wait to get behind the scenes to learn more about their process! We caught up with the designers during a check-in meeting with their Upper West Side clients. Qian & Mike, a pair of young professionals, hired Mendelson Group after purchasing their 2000 sqft, 3-bedroom condo, looking to renovate the new home for themselves and their expected newborn.
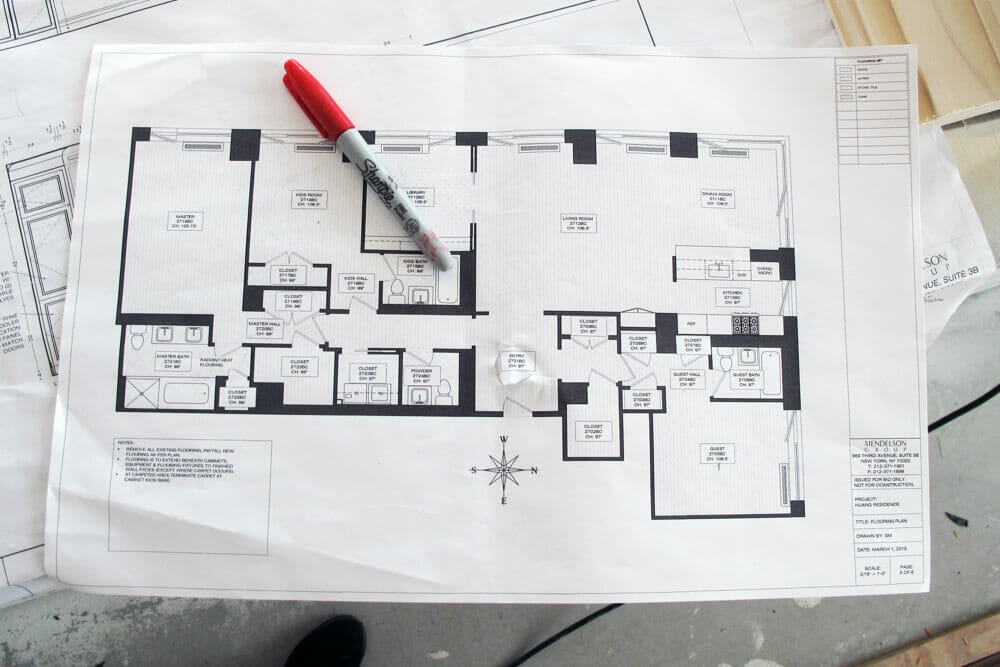
Upon purchase, the condo had modest details and finishes — it was the type of space you’d expect to find in a contemporary residential development in Manhattan. For Gideon’s team and the new homeowners, the goal was to create a stylish, yet functional space with updated finishes & details, focusing much of their attention on gut renovating the kitchen & master bathroom, and creating a fully-custom home office for the working couple.
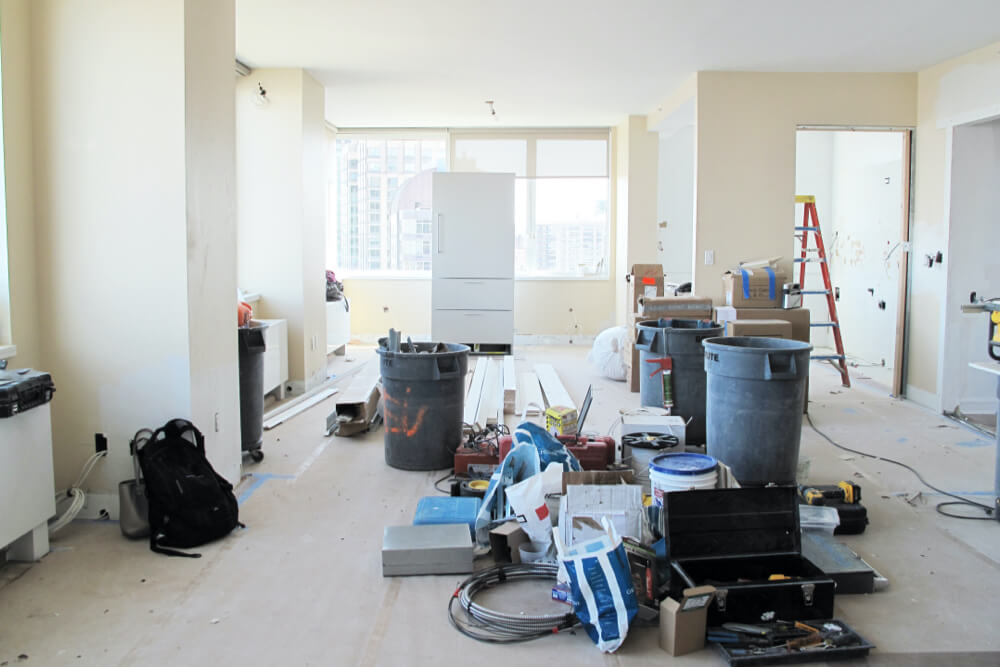
When we stopped by, the demolition work was complete, and construction was in the first couple weeks of a 4 month timeline. Here is a look into the main living space from just outside the new office — straight ahead will be living & dining areas, and back at the right is the kitchen, in its fully gutted form.
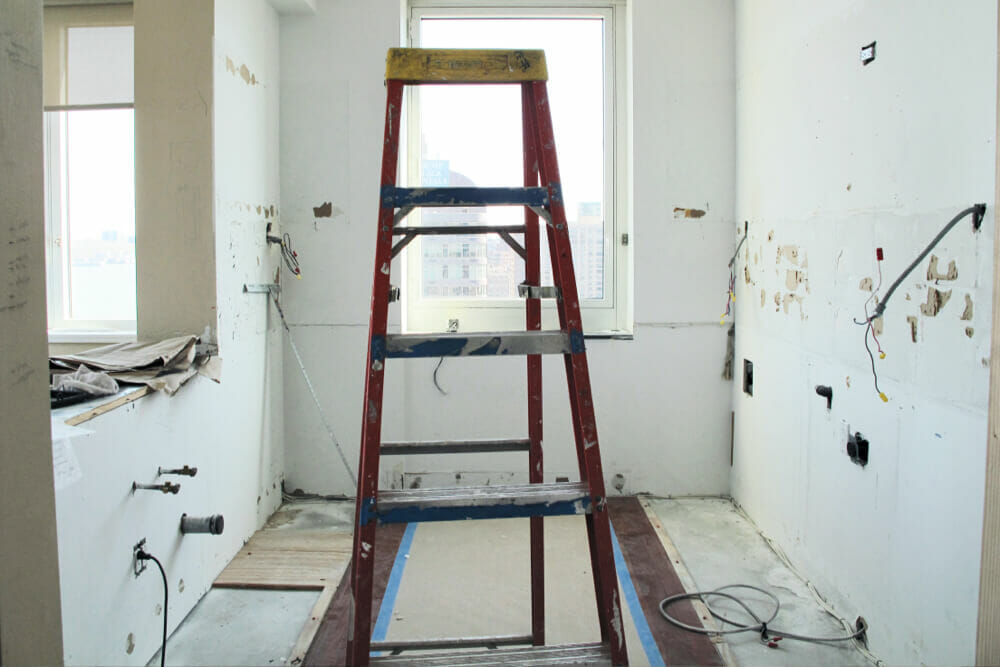
The layout of the new kitchen will remain close to the original, while the functionality and materials of the space will become much improved. The designers will increase functionality with taller upper cabinets and an added pantry, just outside the kitchen’s threshold. They’ll also replace a set of upper cabinets that had previously blocked Hudson River views with floating shelves where the family can store everyday glassware. High-end materials for the new kitchen include custom lacquered cabinetry, and polished statuary marble counters & backsplash, for a blend of modern and traditional aesthetics. Sweeten brings homeowners an exceptional renovation experience by personally matching trusted general contractors to your project, while offering expert guidance and support—at no cost to you. Renovate expertly with Sweeten
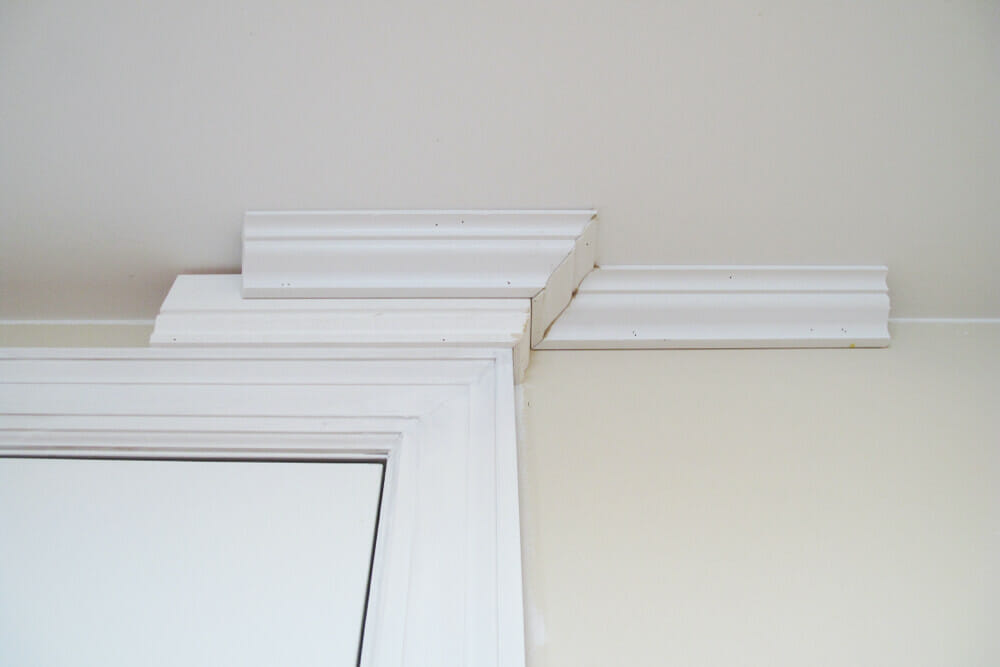
Architectural detailing throughout the new space will also mix modern and traditional style elements. When we visited, the designers had prepared this mockup of a traditional over-door and crown molding detail for the foyer space to show the homeowners. After comparing a few options, Qian & Mike were pleased to approve the designers’ proposal.
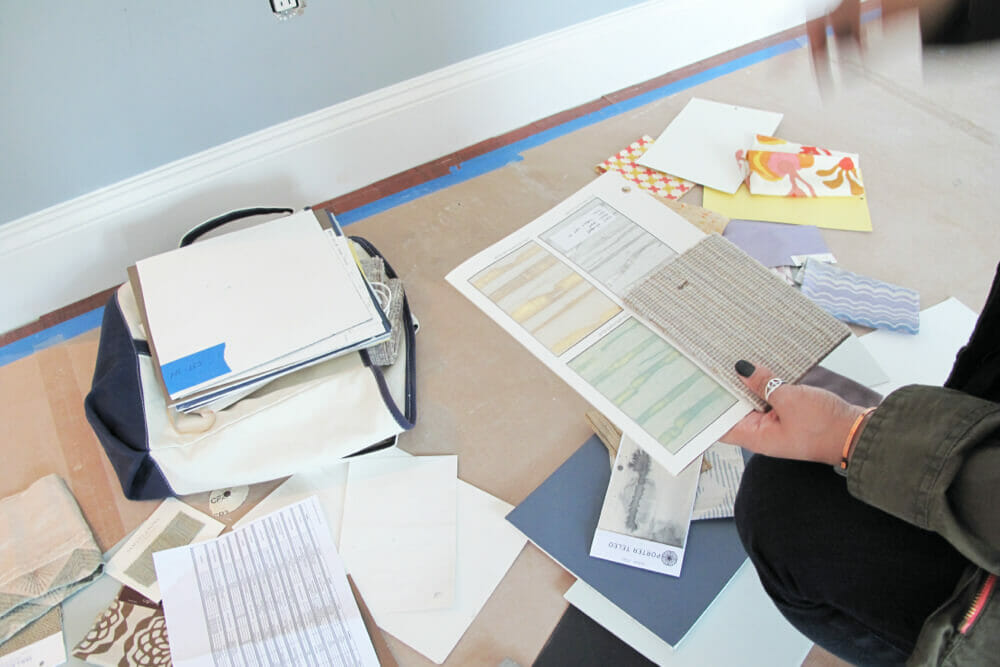
Here, Sara, from the Mendelson team, shows us some of the other material samples they brought to review with the homeowners. The direction of the decor combines neutral textures & graphic patterns in a way that is fresh and unexpected.
The samples in hand are the floor and wall coverings that will be used in the new library. The floor covering is a Stark carpet called “Tandy” in Marble, and the wall covering is a Phillip Jeffries paper called “Gilded Age” in Breakers Blue.
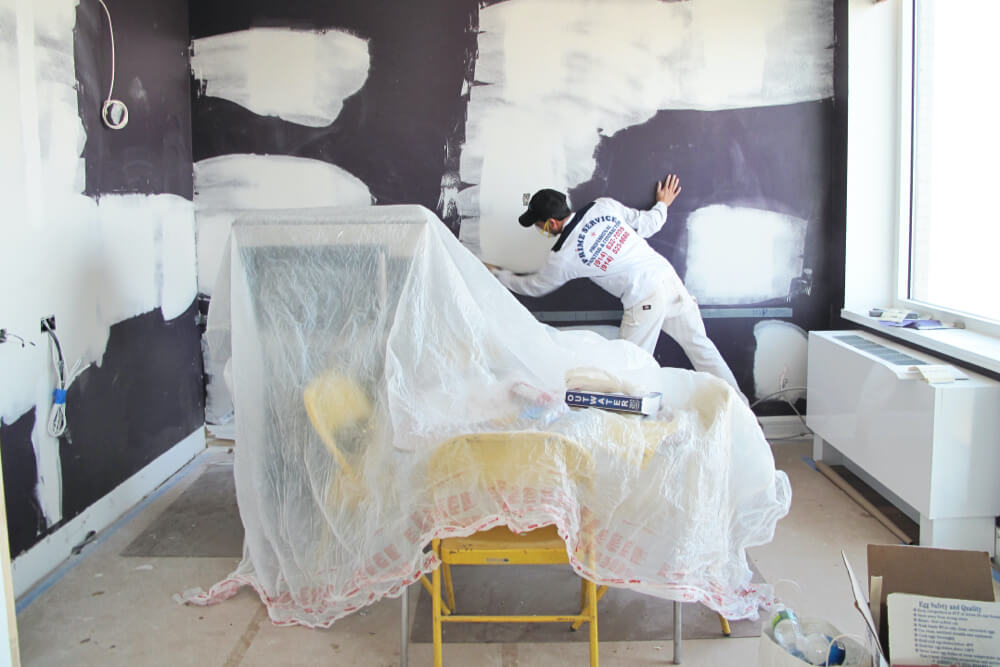
This room will house the library/home office — one of the spaces we are most excited to see completed. Here, the walls are being prepped for the Phillip Jeffries wall covering (previous photo). The library will also be outfitted with custom millwork in a bleached & stained white oak; custom pieces include desks, shelving and paneling. Double-wide pocket doors along one wall will allow the space to be either closed off for quiet work time or opened up into the adjacent living room.
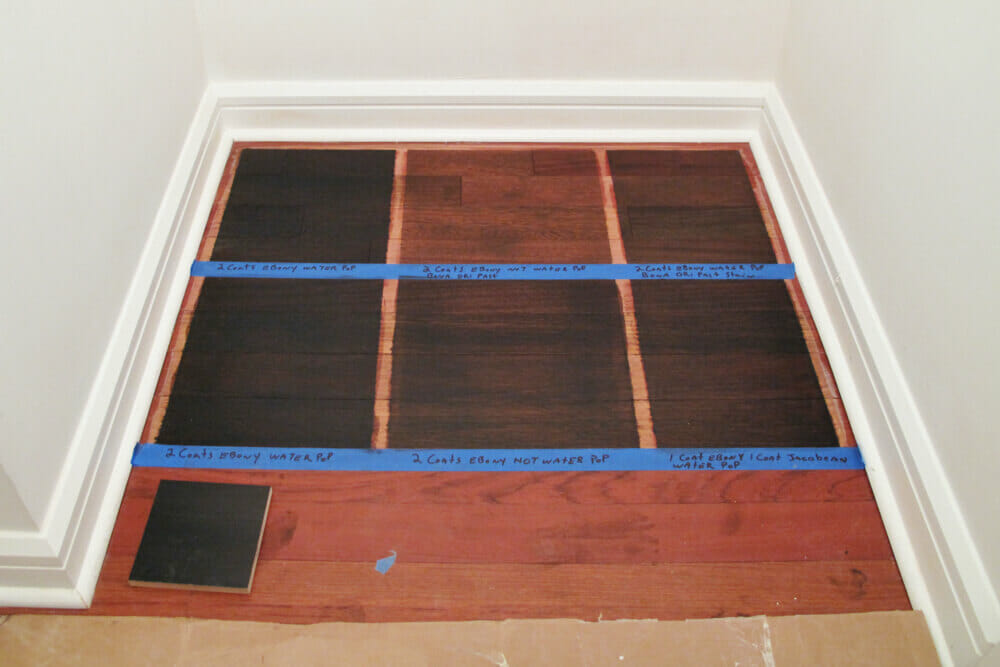
We stumbled upon this wood stain sample palette inside a large closet near the master bedroom. When staining existing wood floors, Gideon’s team makes samples on site before making final decisions, to ensure that their clients get exactly what they want. After decisions are made, the samples are re-sanded and final staining takes place.
Qian told us that she really appreciated that the designers are perfectionists; when it came to staining her floors, she said, “Gideon asked the contractor to try three different stains for us to look at. We all really liked the darkest stain, but Gideon thought some of the reddish undertones were still coming out and he wanted them to try another coat even if it would mean adding on an extra day to stain the floors.” In the end, that extra coat (the swatch on the bottom left) is the stain they chose.
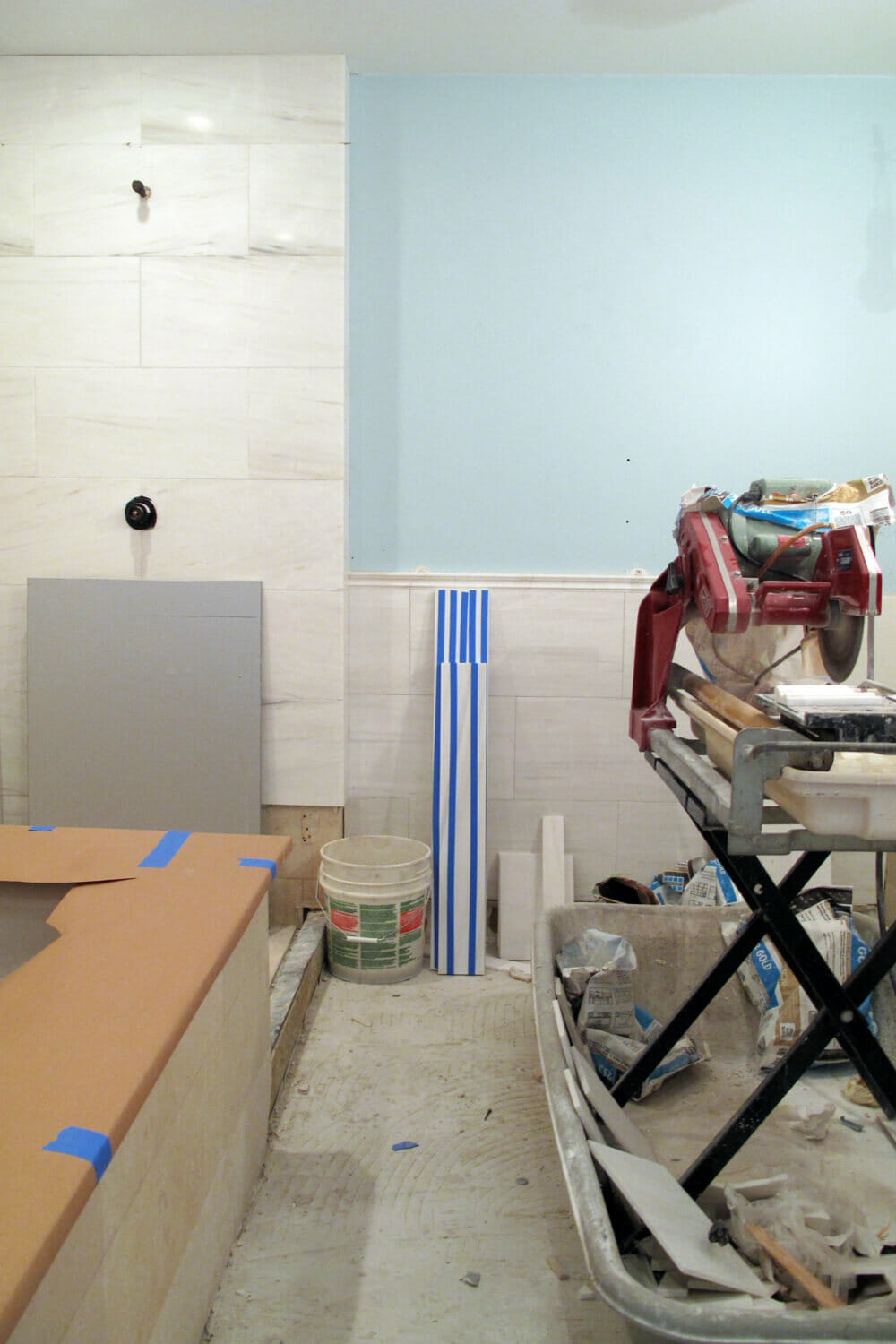
We ended our visit in the master bathroom which, like the kitchen, is getting a full material upgrade. The finished bath will be adorned in marble — herringbone floor in honed Paper White and polished Statuary marbles, polished Dolomiti marble tiles on the walls, and polished Bardiglio surfaces for the vanity top and tub deck.
We cannot wait to see this renovation finish up — many thanks to Gideon, Sara & the Mendelson Group team for sharing!
Start your renovation today, post your project on Sweeten!
