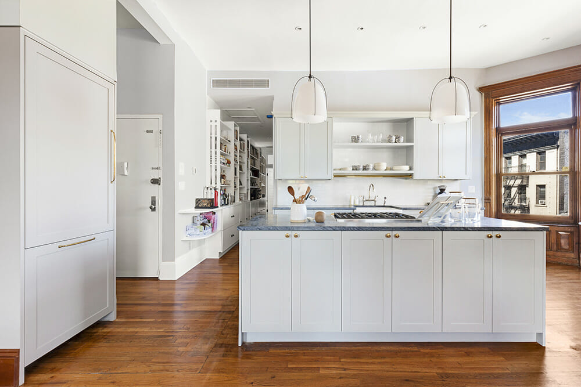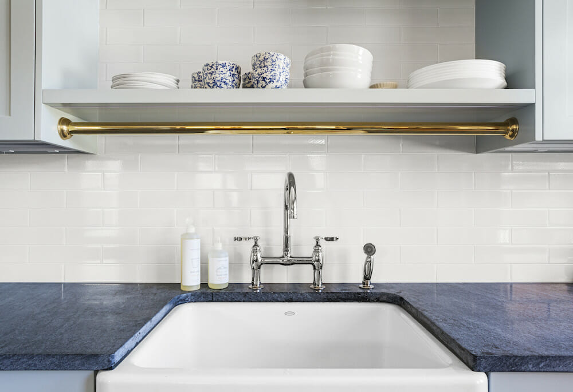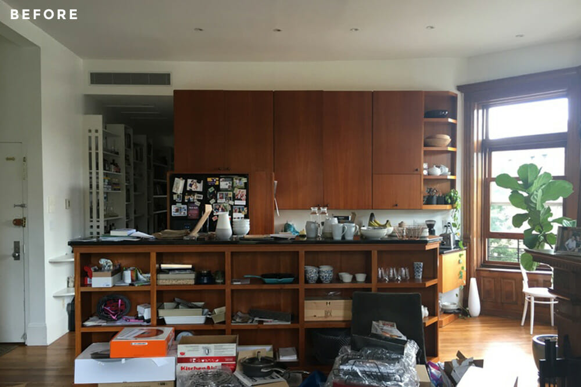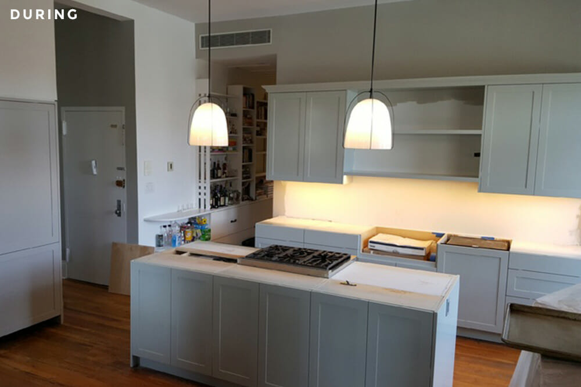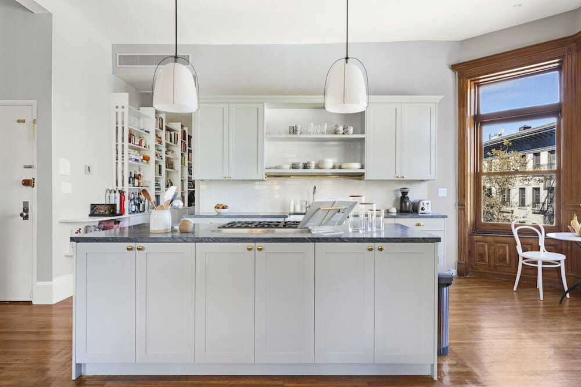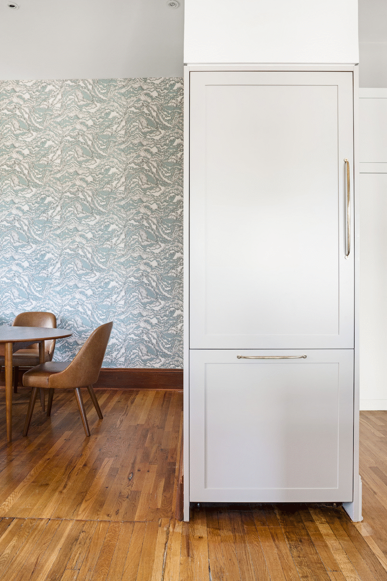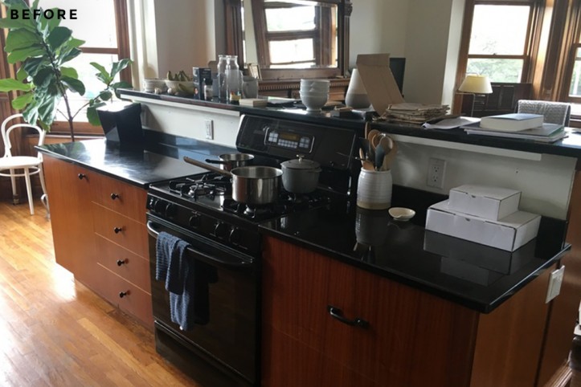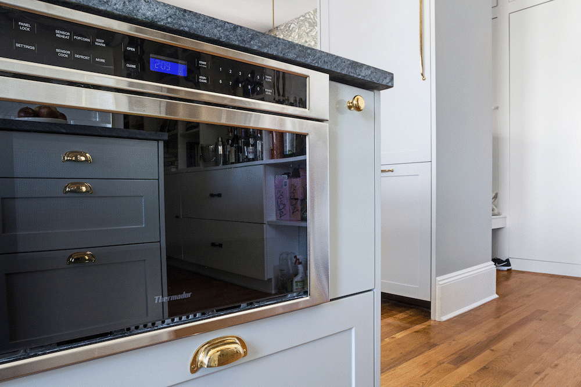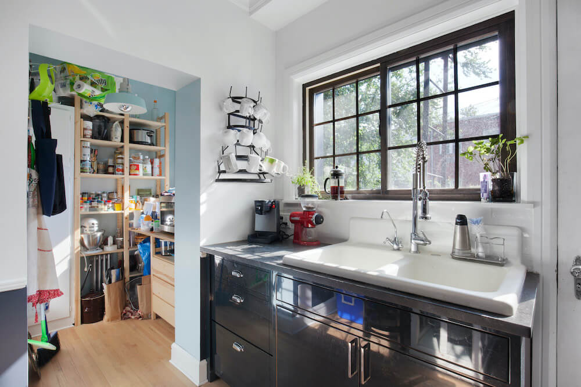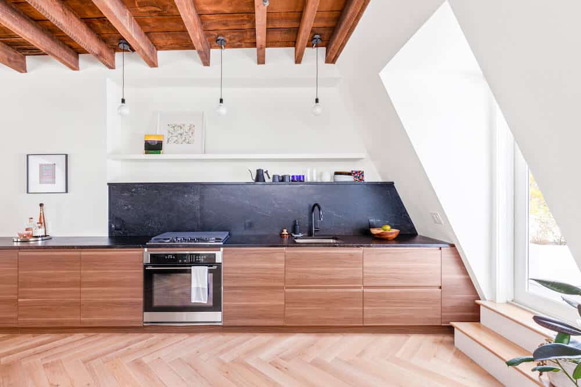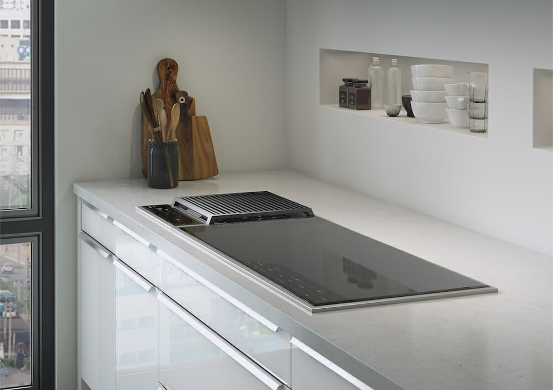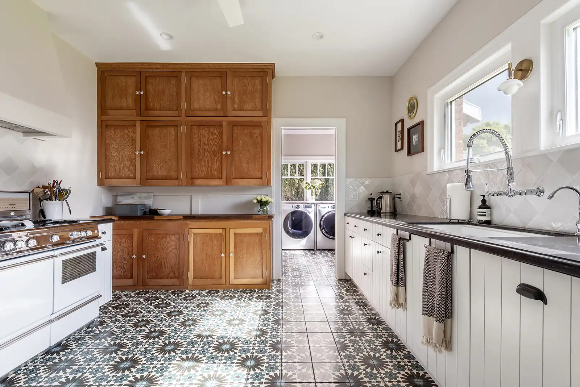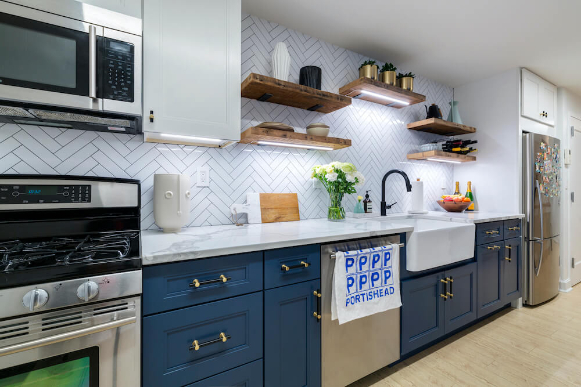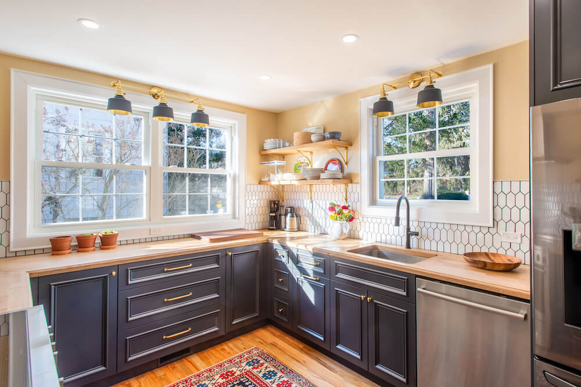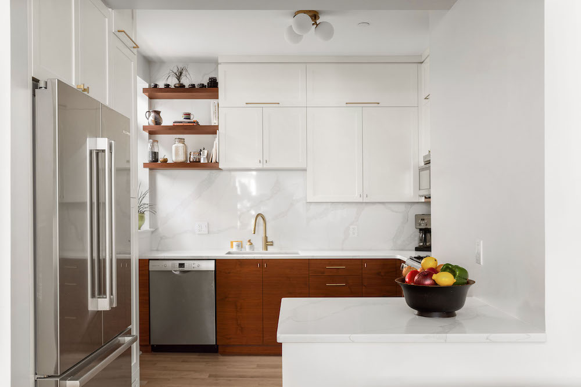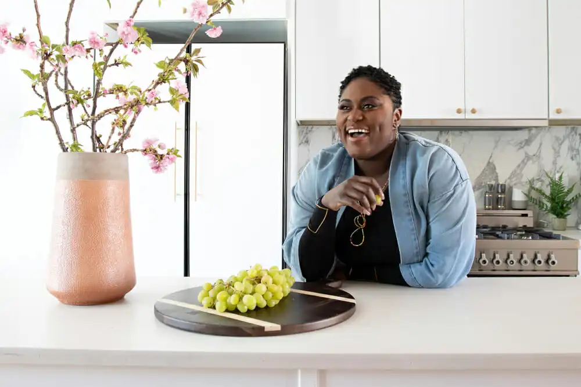An Overpowering Kitchen Learns to Lighten Up
Colossal cabinets and an island are dialed back for a seamless flow
- Homeowners: Ainsley and Simon, posted their co-op renovation on Sweeten
- Where: Park Slope in Brooklyn, New York
- Primary renovation: Updating the kitchen blending bright, contemporary style with historic details
- Sweeten’s role: Sweeten matches home-renovation experts with vetted general contractors, offering input, and support—for free.
When Ainsley and Simon moved into their two-bed, two-bath co-op in Park Slope two years ago, they already knew a kitchen renovation was on the horizon. The dark, almost menacing cabinets that touched the high ceilings made the wrong type of statement. The kitchen island also seemed disproportionately large for the space, doing a half job of making the kitchen and living room seem like two spaces. “It was hard to be in the kitchen and be a part of what was happening in the living room,” said Ainsley. “We wanted it to be more of an open, single space.”
Their building, circa 1892, also had some beautiful details, like the wooden trim around the windows, but dark wood features in the existing kitchen drowned everything out.
The couple posted their project and used Sweeten, a free service that connects renovators with construction professionals, to hire a general contractor. After securing an architect, the couple was able to hand a set of drawings to their Sweeten contractor which made for a smooth transition process.
Sweeten brings homeowners an exceptional renovation experience by personally matching trusted general contractors to your project, while offering expert guidance and support—at no cost to you. Renovate to live, Sweeten to thrive!
Straight off the bat, their architect came up with the idea to hide the fridge inside a column that was originally thought to be structural, thus immovable. “You don’t look at it and think it is a fridge at all,” said Ainsley. All you see is a handle and a wall.
At Sweeten, we’re experts at all things general contractors — we pre-screen them for our network, carefully select the best ones for your remodeling project, and work closely with hundreds of general contractors every day. So, we’ve tapped our internal expertise to bring you this guide.
Open shelving on the living room side of the kitchen island was swapped out for cabinets to create a cleaner look. The height of the island was also dialed down to lessen the divide with the living room. The couple went with a light blue-gray to brighten up the kitchen and now the wood details “pop” as they frame the outdoor views. “Lots of grays and lots of blues,” said Ainsley. ”We went back and forth for awhile.” 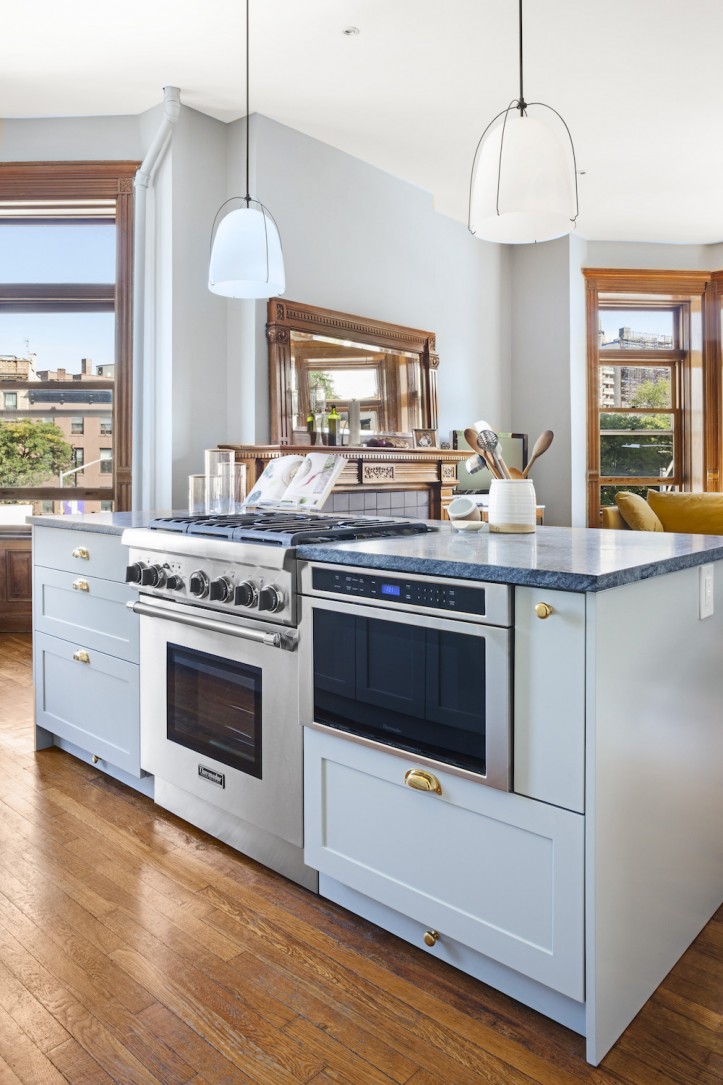
This Park Slope co-op kitchen renovation is full of clever design details. From the paneled refrigerator that blends seamlessly with the adjacent wallpapered wall, to the cutting board drawer next to the microwave. The renovation process went smoothly. Almost, anyway. A delayed material delivery caused a setback, but their Sweeten contractor worked hard to get back on schedule.
Bonus: While the kitchen renovation was in progress, Simon and Ainsley stayed in the Park Slope co-op apartment. They took the opportunity to have a local culinary adventure most nights. “We went to every single restaurant in the neighborhood that we hadn’t been to,” she said.
Materials:
Cabinets, Backsplash & Countertops: Backsplash: Galleria Stone and Tile, Countertops: ABC Stone, Hardware: Rejuvenation, Sink: Kohler and Faucet: Kohler
Appliances: Fridge: Thermador, Dishwasher: Thermador, Microwave: Thermador, Stove: Thermador
Paint & Wallpaper: Cabinet paint in Light Blue: Farrow & Ball, Paint on walls and refrigerator in Purbeck Stone: Farrow & Ball, Wallpaper, “Shale” in Pool: Astek
Misc.: Lighting: Rejuvenation
Increasing the number of cabinets in your kitchen is one way to boost storage, but what about adding a pantry? From pull-out drawers to a room of its own, this kitchen feature will keep you organized.
We can help plan and execute your renovation
Find endless home renovation inspiration, detailed guides, and practical cost breakdowns from our blogs. You can also post your project on Sweeten today and get matched with our vetted general contractors and get estimates for free!
