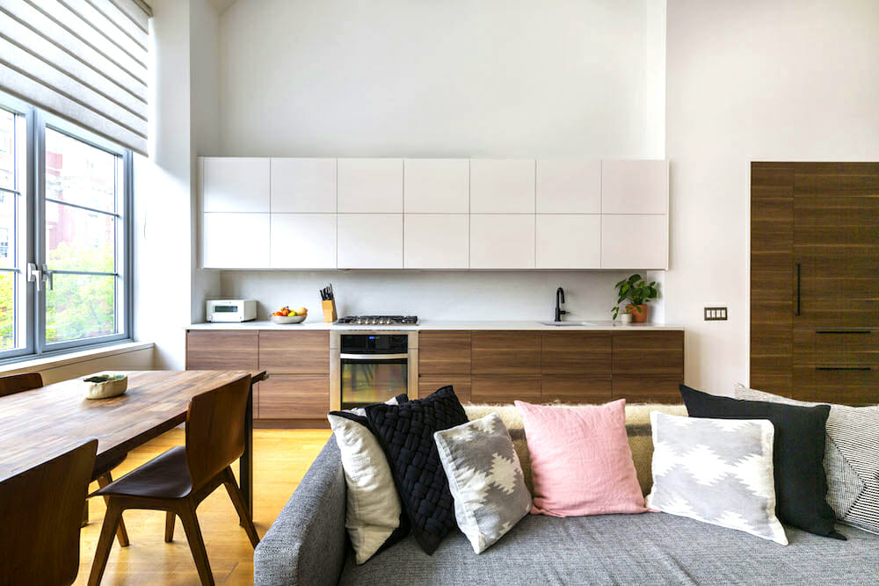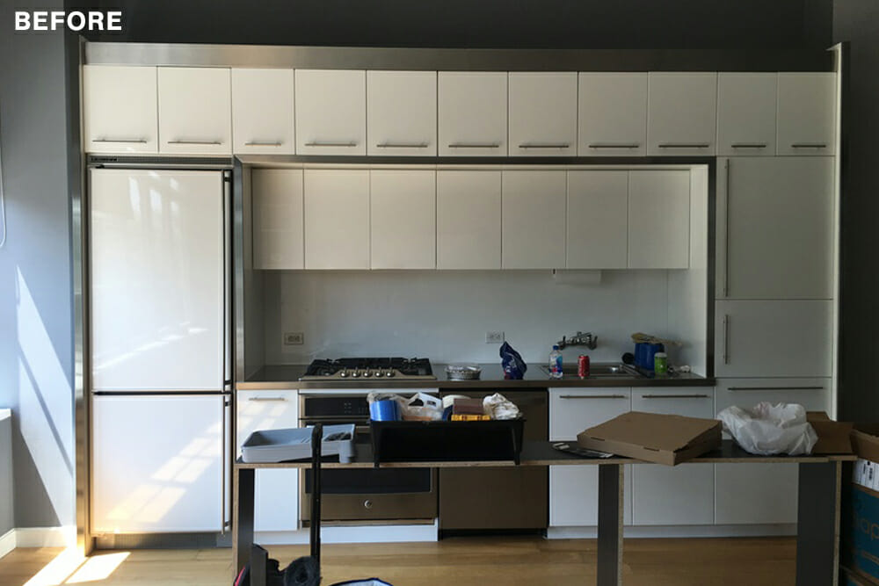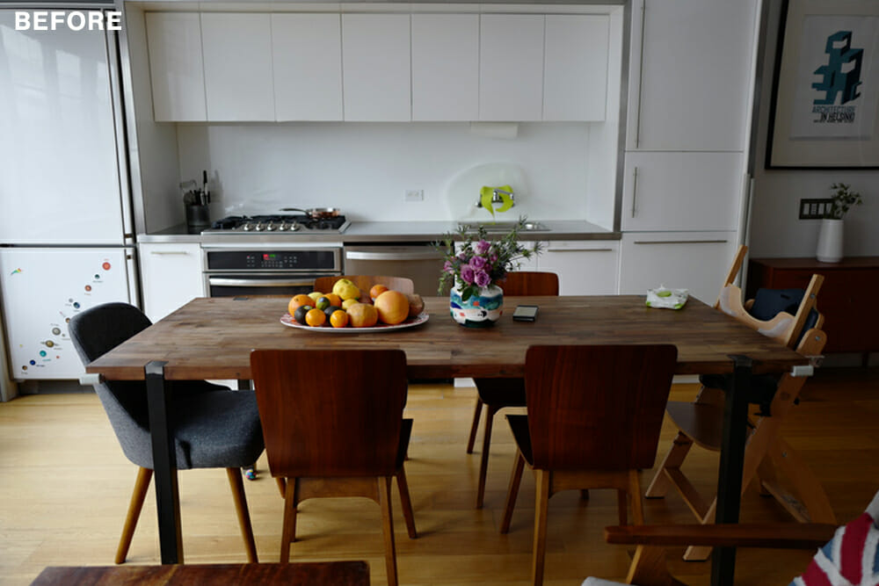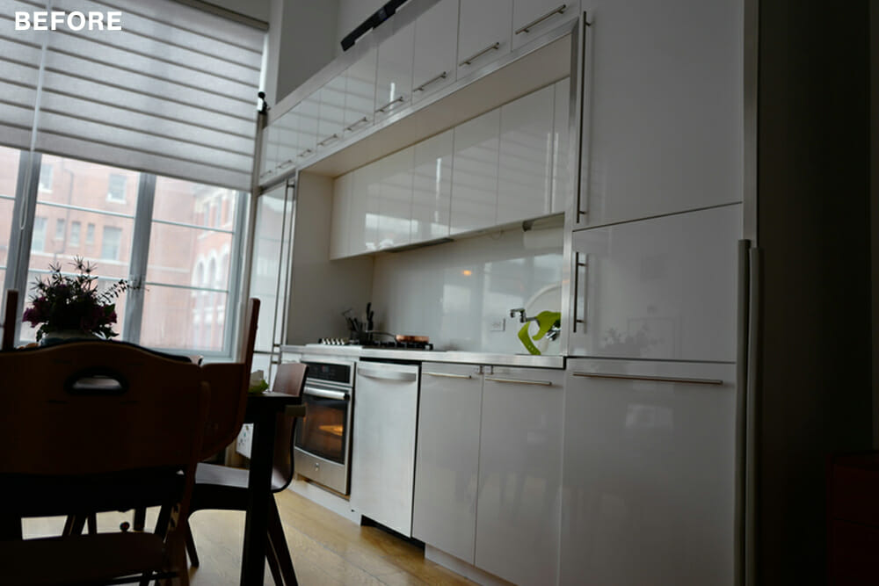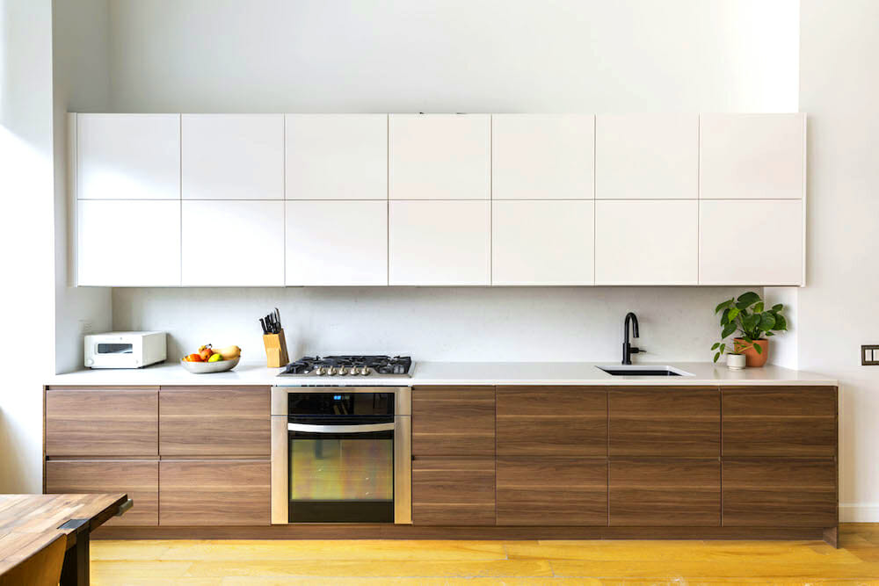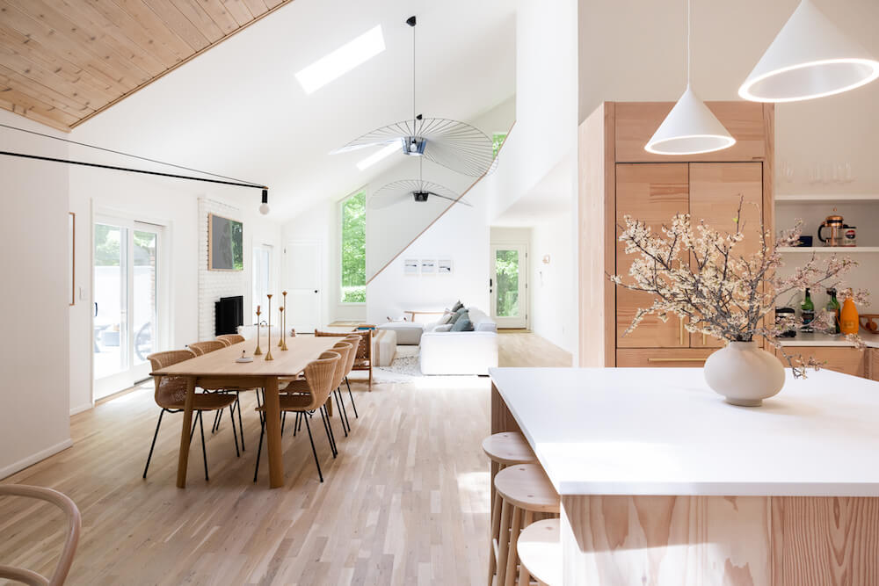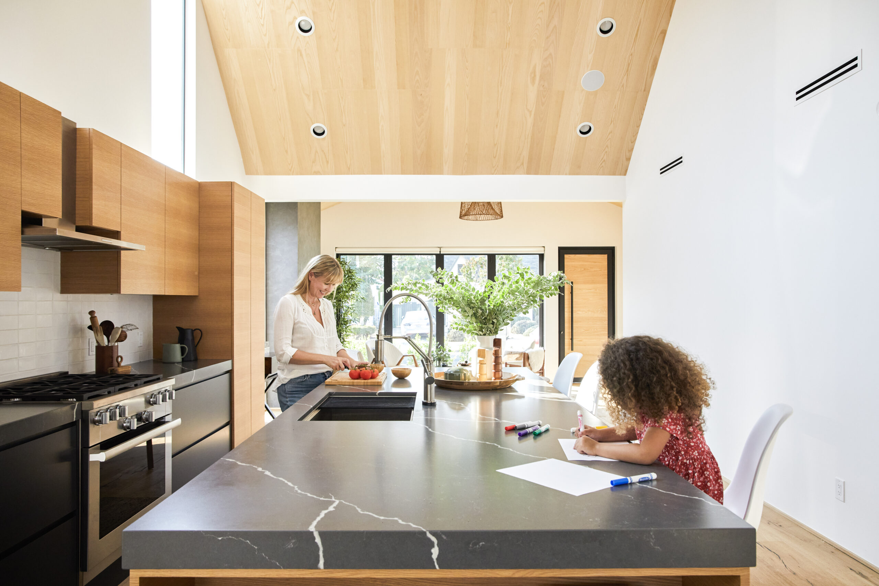Beyond the Box: A Loft Kitchen’s Ikea-Fueled Transformation
In the heart of Long Island City, where soaring ceilings meet the relentless hum of New York ambition, Roxana and Gabriel dared to defy the mundane. Their canvas: a loft kitchen yearning for a minimalist rebirth. Forget off-the-shelf; this was a symphony of custom cuts and audacious modifications, a testament to the power of “Ikea hacking” and the unwavering patience of a contractor willing to chase a dream, and a fridge, through the aisles of appliance giants.
Custom cut panels and modifications abound
- Homeowners: Aftering buying a apartment Roxana and Gabriel posted their kitchen renovation on Sweeten.
- Where: Long Island, Queens, New York
- Primary renovation: Updating and expanding the kitchen to fit a most minimalist aesthetic
Post your project on Sweeten for free and make your dream renovation a reality. Sweeten simplifies home renovation by connecting homeowners with top-rated general contractors, handling the vetting process and project management. To learn more about how we can help, check out our home renovation services.
A style fix
Roxana and Gabriel’s Long Island City, Queens, loft boasts 15-foot ceilings and loads of natural light. The apartment’s kitchen, however, didn’t suit the couple’s Scandinavian, minimalist style. It lacked counter space, the sink was smaller than standard, and the to-be renovators just weren’t vibing with the finishes. They wanted integrated appliances with all clean lines and everything stowed away in cabinets or drawers. The rest of their home has walnut and matte finishes throughout, so they knew they wanted a similar aesthetic in the cooking space, too. The couple, a creative director and software engineer, who also has a three-year-old son, posted their project to Sweeten and were matched with a general contractor.
New cabinetry
With a vision as crisp as a freshly sharpened chisel, Roxana and Gabriel embarked on a kitchen metamorphosis, wielding the digital precision of Ikea’s planner tool. The result? A testament to the power of adaptation. While the skeletal structure hailed from Ikea’s ubiquitous catalog, the skin was a bespoke creation, tailored to conceal appliances with seamless elegance. Consider the range hood, nestled within a wall cabinet of unconventional dimensions, yet cloaked in a door of uniform size, a subtle wink to the art of illusion. 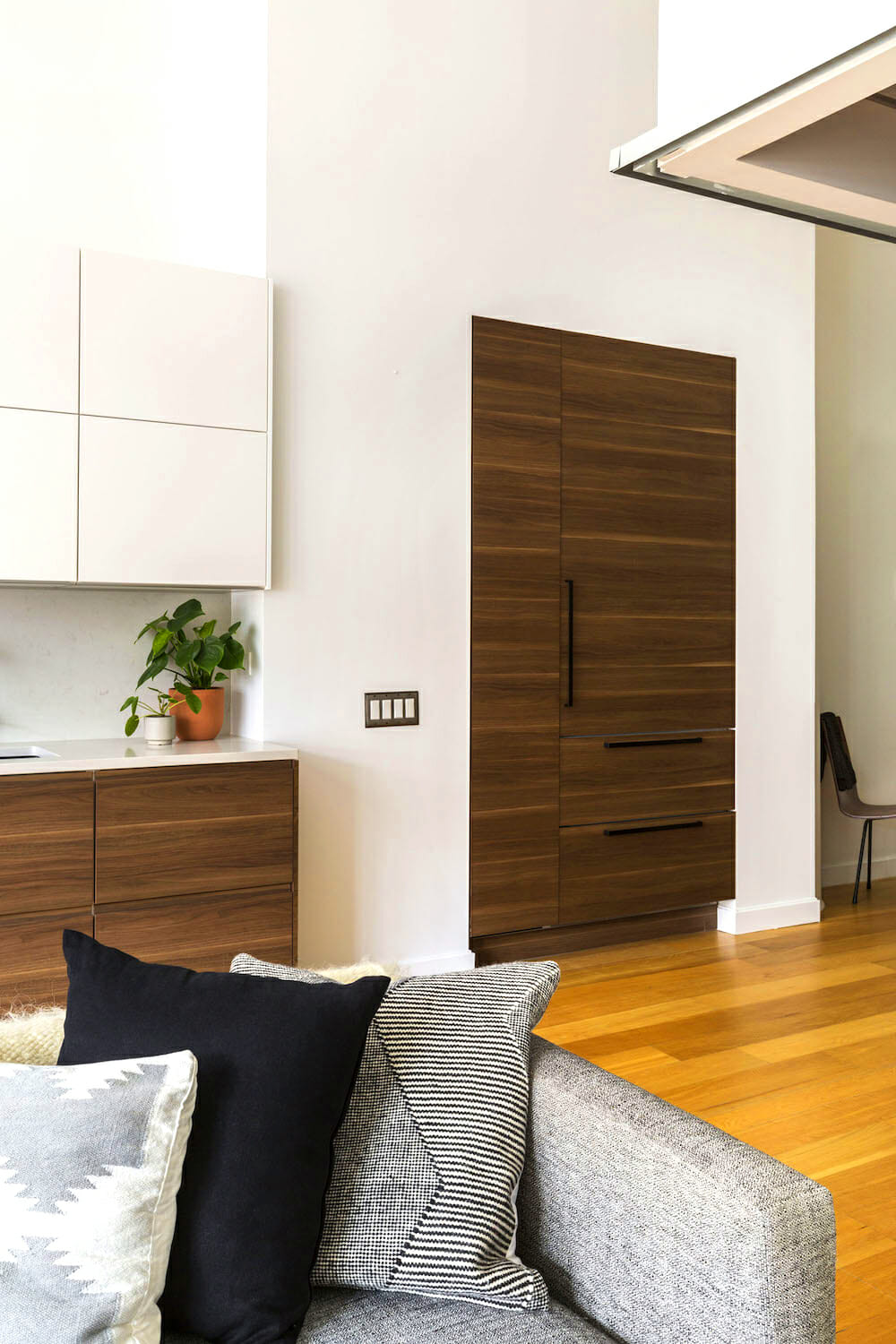
Then, there was the refrigerator, exiled from its conventional domain to a former coat closet, a move that ignited a quest of epic proportions. “The fridge hunt,” Gabriel recounts, “was a masterclass in patience, a marathon through appliance showrooms.” The challenge: to reconcile the dimensions of their chosen Sub-Zero with the rigid confines of Ikea’s paneling. Sweeten brings homeowners an exceptional renovation experience by personally matching trusted general contractors to your project, while offering expert guidance and support—at no cost to you. Renovate expertly with Sweeten
Ultimately, the contractor, with a craftsman’s deft touch, dissected a 36-inch panel into a trio of precisely calibrated pieces, integrating the refrigerator with the walnut cabinetry like a puzzle master completing a complex tableau. A neighboring cabinet, meticulously fitted, echoed the bespoke nature of the project. And throughout, the soft glow of LED lighting, discreetly embedded within drawers and wall cabinets, imparted a sense of refined sophistication, a subtle yet undeniable stamp of custom craftsmanship.
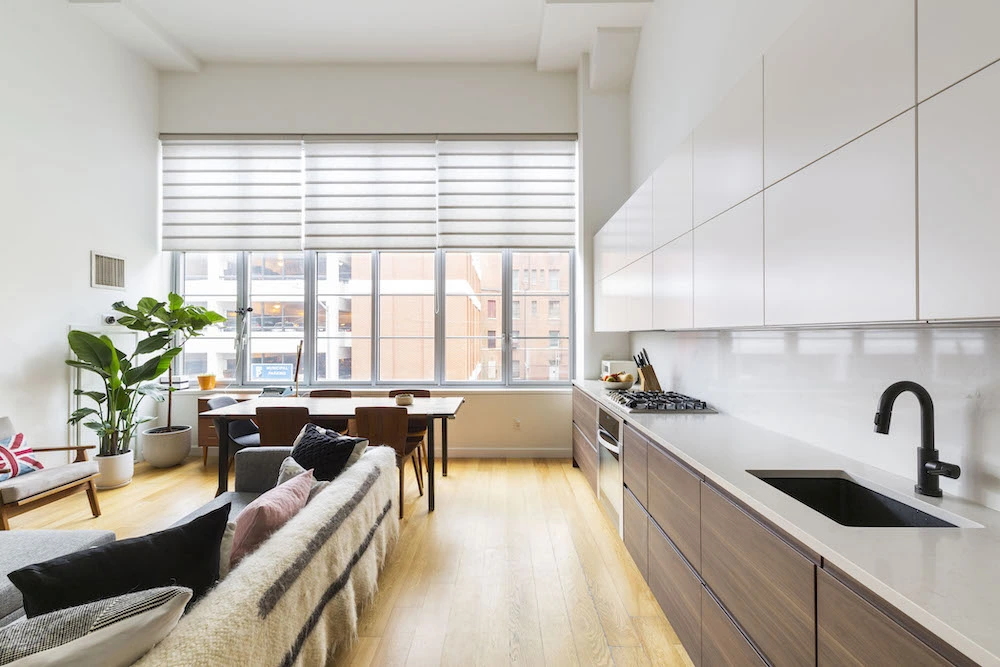
Patience from their general contractor
The sleek aesthetic carried throughout their material choices, from the matte black faucet, lack of cabinet hardware, and a single slab counter and backsplash without any seams. “Our contractor was very patient with all my crazy ideas and helped me make them actually work,” Roxana said. “He helped brainstorm a lot of the Ikea ‘hacking’ and was very patient with us,” she continued.
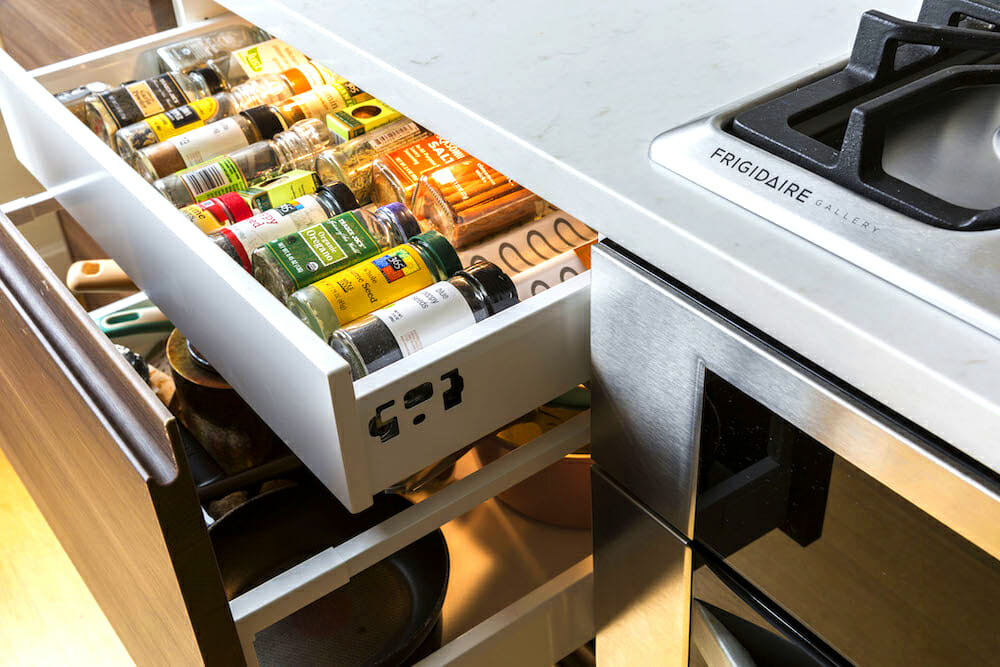
Here’s how Sweeten works: We pre-screen them for our network, carefully select the best ones for your remodeling project, and work closely with hundreds of general contractors every day.
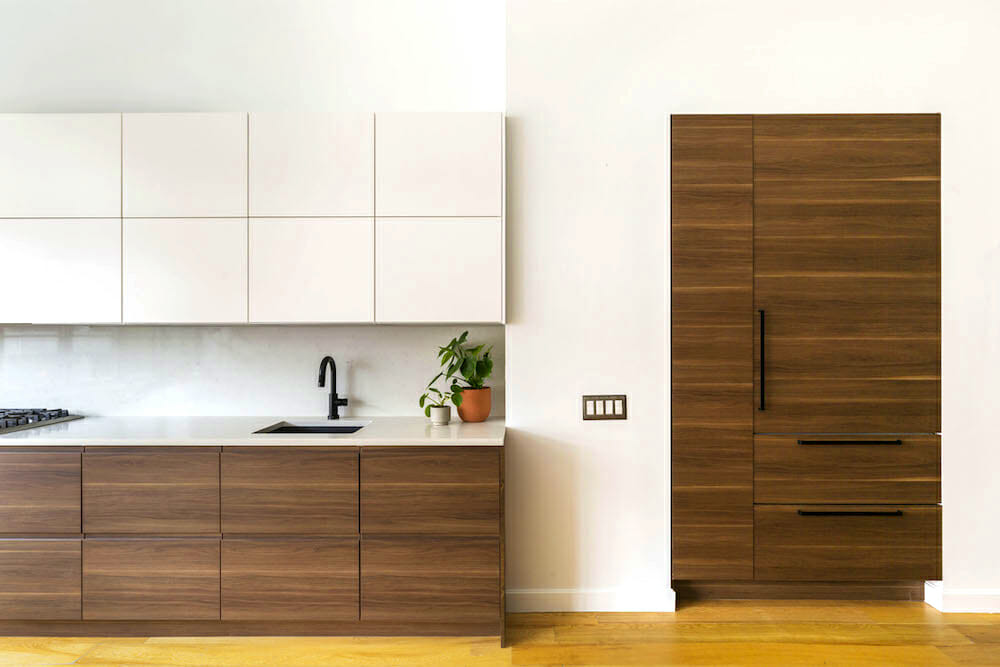
A modern finish
Sweeten Client Services helped from the get-go to find a general contractor who would be on board for such a custom project, setting the stage for a successful renovation.
As for their new kitchen? “It feels modern, calm, and welcoming. It fits our needs and it feels like home,” the couple shared.
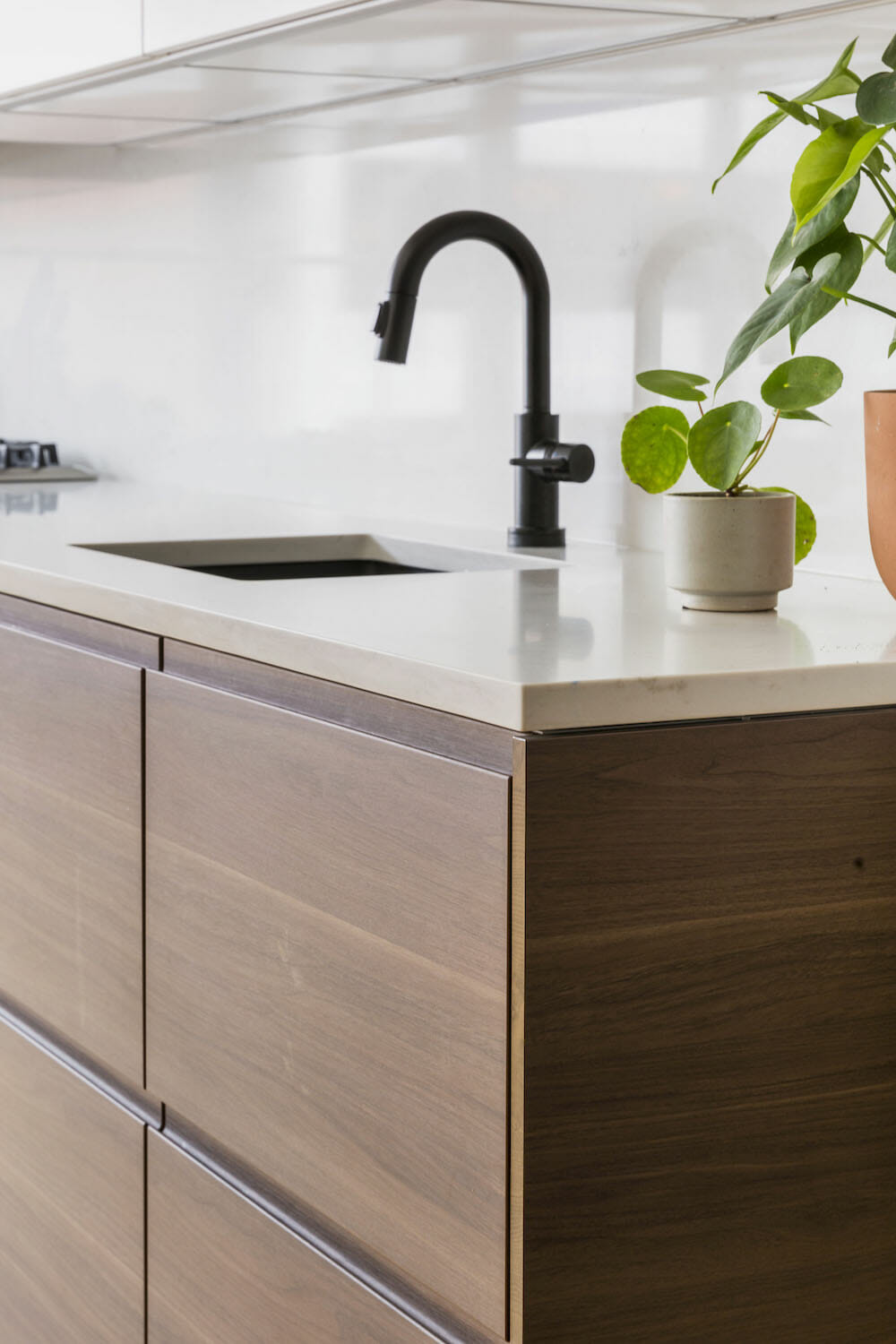
Bonus: Gabriel used an app called Sketch Up to mock up the kitchen and ensure everything would fit with the existing plumbing fixtures.
Planning to renovate? Get free estimates for free!
Get matched with our vetted general contractors and receive at least 3 quotations for free! You can also find endless home renovation inspiration, detailed guides, and practical cost breakdowns from our blogs.
Renovation materials
Sektion kitchen cabinets; Voxtorp walnut effect pieces; Omlopp LED light strip in drawers; Irsta LED countertop light: Ikea. London Gray, #5000 backsplash and countertops: Caesarstone. Houzz Miseno sink, #MGR2217: Houzz. Delta Faucet Trinsic single-handle faucet in matte black: Amazon.com. Reno Appliance Sub Zero refrigerator, #IT-36CI-RH: Reno Appliance. Miele Dishwasher, #G 6885 SCVi K2O AM: Appliance Connection.
