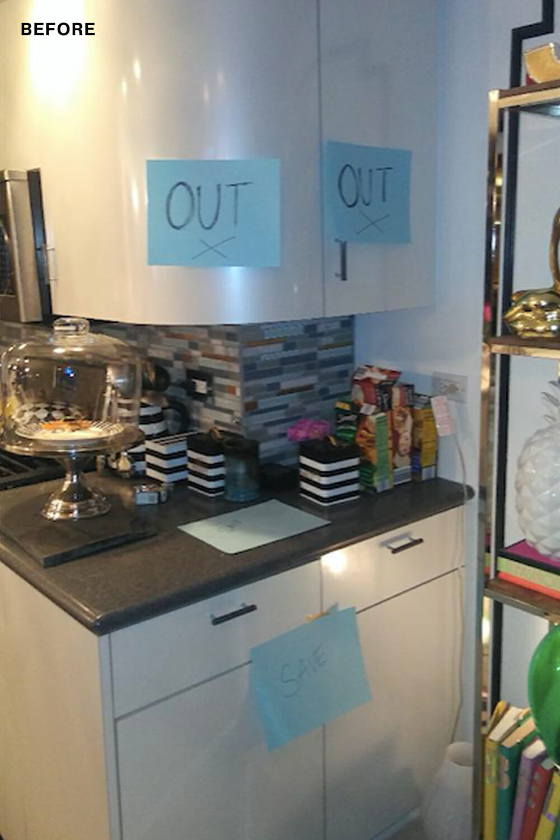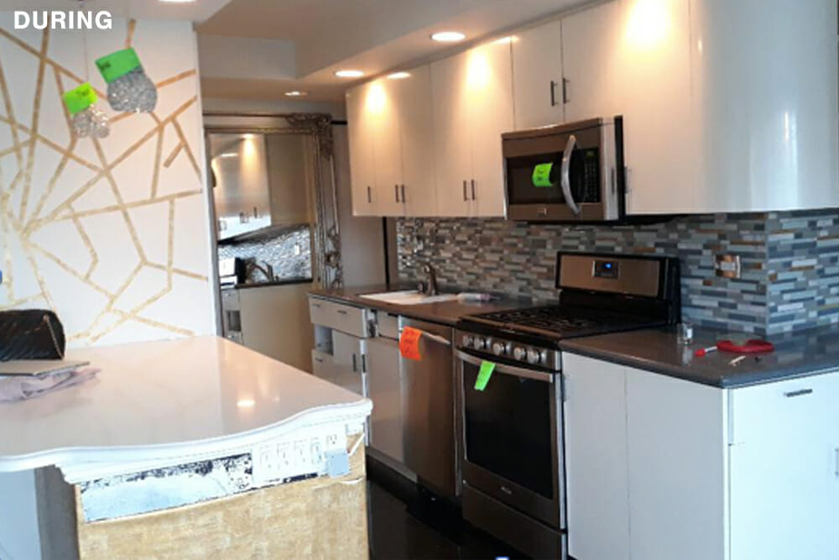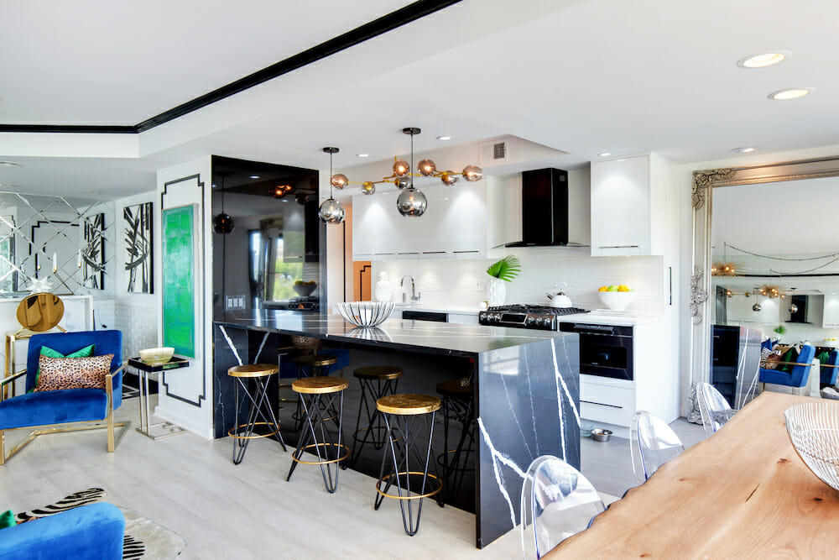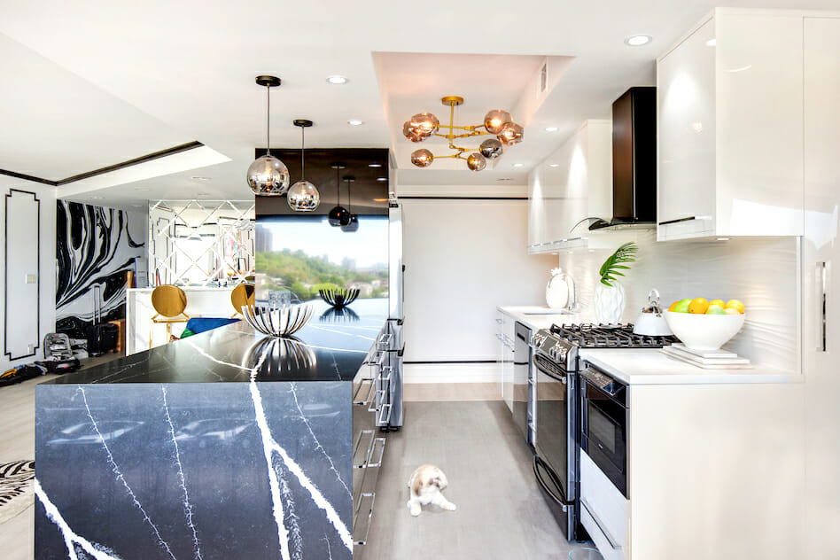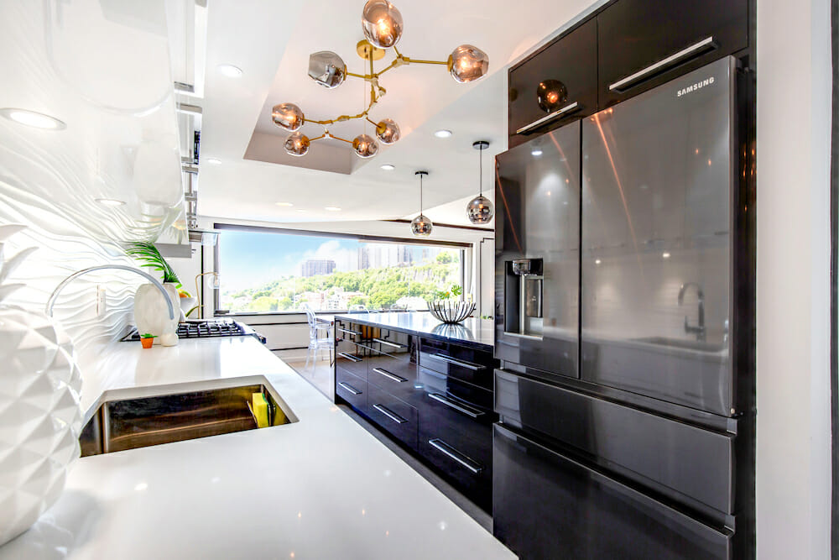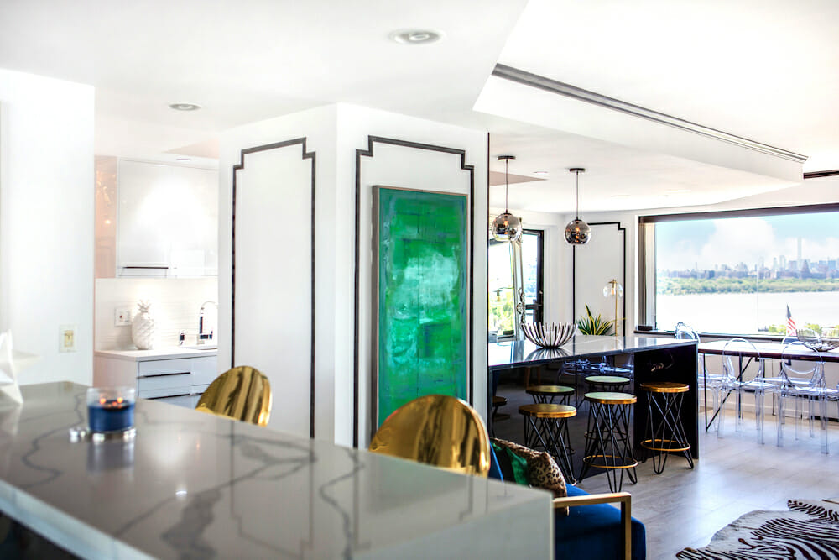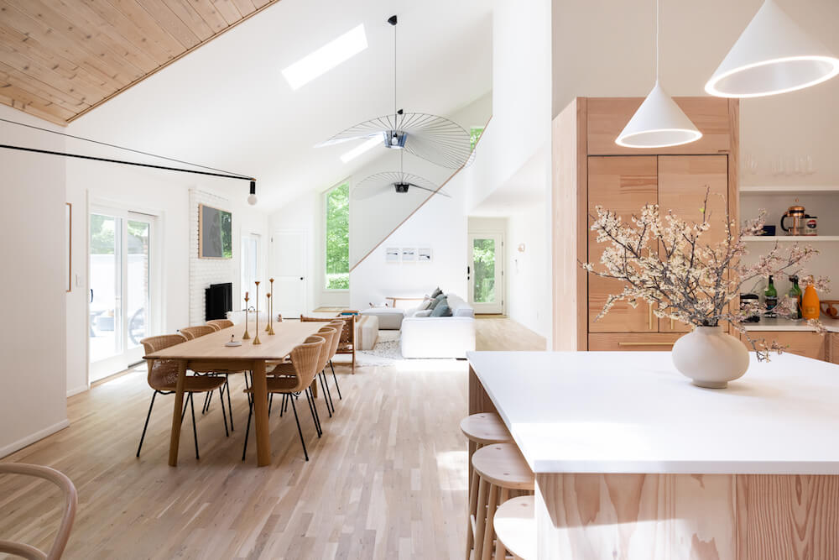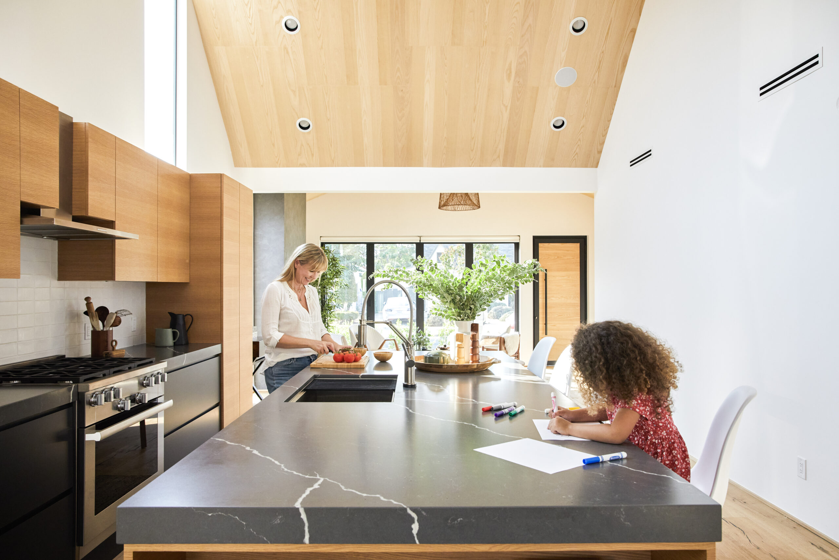How This Couple Created a “Soho Penthouse” Feel in Their Edgewater Home
For Jennifer and Joe, their Edgewater apartment offered breathtaking views of the Manhattan skyline. But their dated kitchen obstructed those stunning vistas. Determined to maximize their enviable location, they embarked on a dramatic remodel. Walls came down, revealing a stunning panorama that now takes center stage. The result? A sleek, modern kitchen boasting a showstopping marble island and a sophisticated black and white palette – a space perfect for entertaining and enjoying those iconic city views.
The ultimate—and glamorous—entertaining culinary space
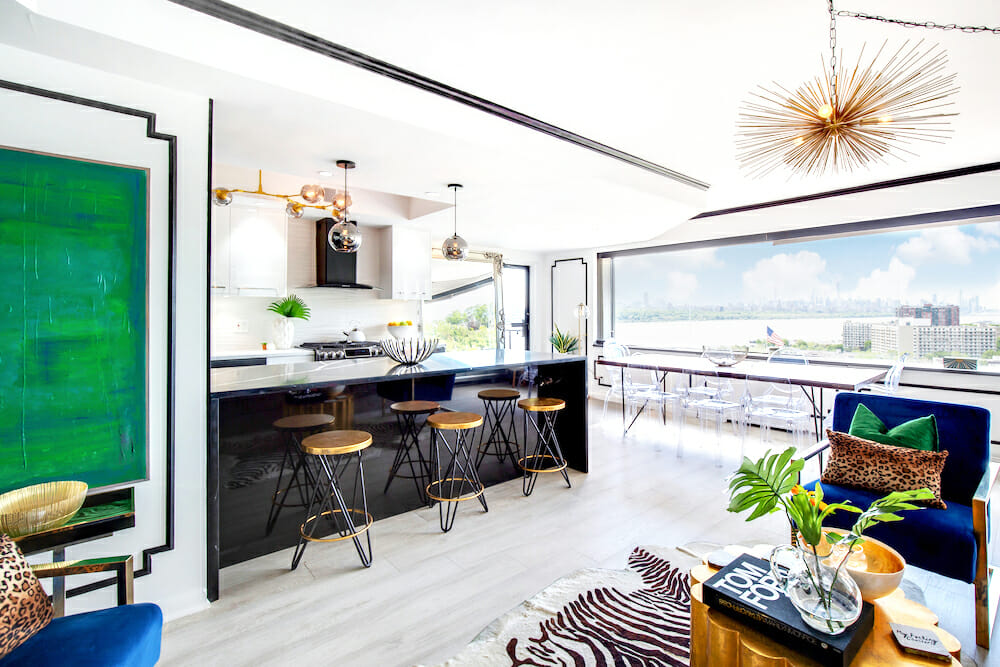
Before: Jennifer and Joe’s Edgewater, New Jersey, apartment looks out on the Manhattan skyline, Statue of Liberty, and George Washington Bridge. The couple and their dog have lived in the two-bedroom, two-bath condo for ten years and been slowly renovating room by room. When it came time to reimagine their kitchen, they knew an open concept was the only way to go. “We entertain so much and wanted a nice flow for people to congregate and socialize. We wanted clean lines, plus no obstructions or walls to block the view,” Jennifer shared. The soon-to-be renovators posted their project to Sweeten and were matched with a general contractor.
After: With one partial wall separating the living area and kitchen, Jennifer had her heart set on creating a seamless, or wall-less, space. Upon inspection, the couple learned the entire wall couldn’t fully come down because it was loadbearing. Instead, their contractor left a little under three feet of the wall remaining—a perfect spot for the refrigerator.
Sweeten brings homeowners an exceptional renovation experience by personally matching trusted general contractors to your project, while offering expert guidance and support—at no cost to you. Renovate expertly with Sweeten
At Sweeten, we’re experts at all things general contractors. Here’s how Sweeten works: We pre-screen them for our network, carefully select the best ones for your remodeling project, and work closely with hundreds of general contractors every day.
The centerpiece of the kitchen is a dramatic marble waterfall island with a deep black base and striking white veins. This striking contrast sets the tone for the entire space. Glossy black drawers flank one side of the island, while crisp white cabinetry and quartz countertops create a clean, modern aesthetic.
To maintain the sleek, minimalist look, the renovators opted for sleek, linear hardware and integrated the microwave drawer beneath the counter. Every detail was carefully considered, from the subtle under-cabinet lighting to the textural backsplash, resulting in a sophisticated and harmonious space.
This level of attention was consistent throughout the project. Their Edgewater contractors kept them involved in the process from start to finish. “Nothing was done without a full explanation or our understanding,” she said. “They made recommendations that were incredibly helpful and rather than feeling as though our arm was being twisted they helped us to make better decisions with their guidance.”
Communication is one of the most crucial parts of any project, which Jennifer and Joe can definitely attest to. Sweeten “constantly checked in and inquired as to our level of satisfaction. They asked us what stages of our project timeline we were in and it felt nice knowing that they were providing an open line of communication with us,” Jennifer shared. The couple has been through multiple renovations, so knew to brace themselves for problems, but fortunately didn’t encounter them.
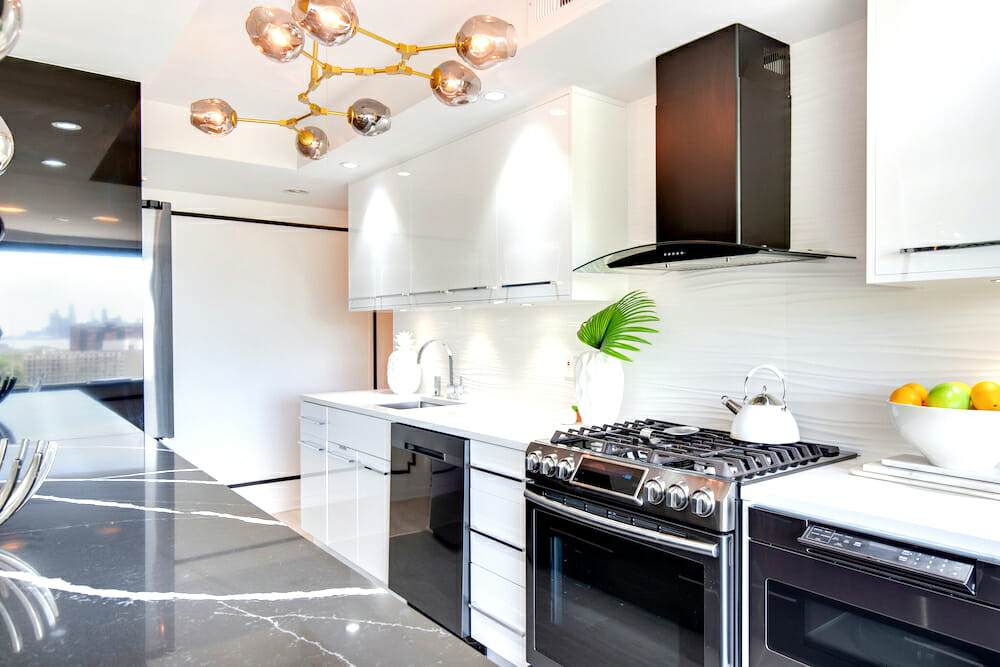
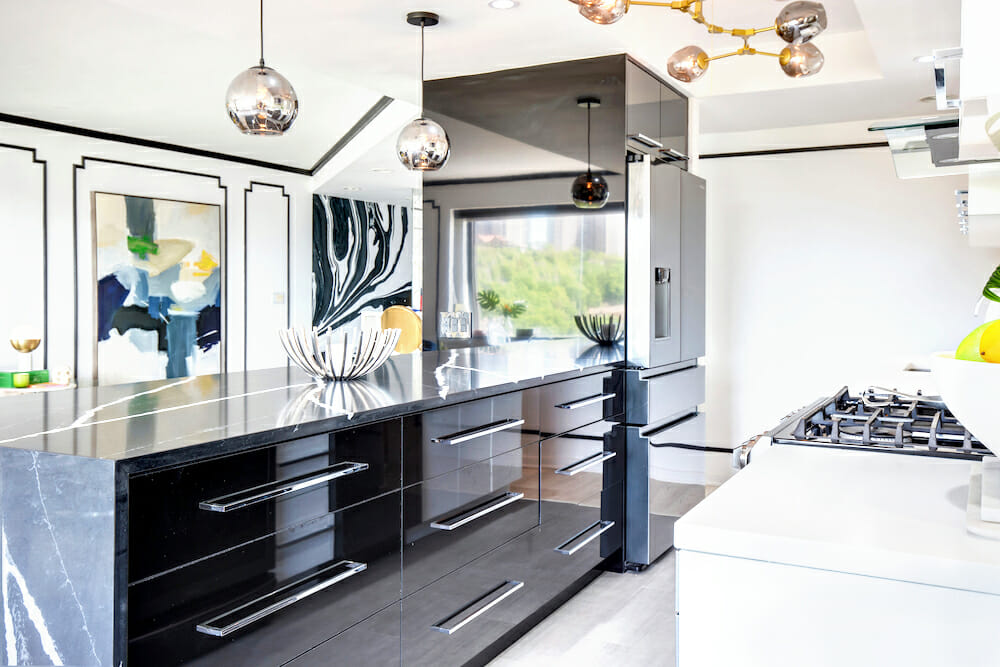
Bonus: Jennifer’s tip for future renovators? “Sign contracts that give you a firm start date, end date, and the budget they will commit to. Our contractors were absolutely exceptional in each of these areas. A contract that you can all live with and by is essential.”
Ready to start your own renovation journey?
Post your project on Sweeten for free and make your dream kitchen a reality. Sweeten puts you in control of your renovation, from finding the perfect contractor and gathering design inspiration, to using cost guides to plan your budget wisely.
Style finds: Flooring and backsplash: Porcelanosa. Bright white quartz countertops and Eternal Marquina island: Silestone. Sink and faucet: Kohler. Refrigerator, stove, and dishwasher: Samsung. Lighting: Lutron. Barstools: Wayfair.
