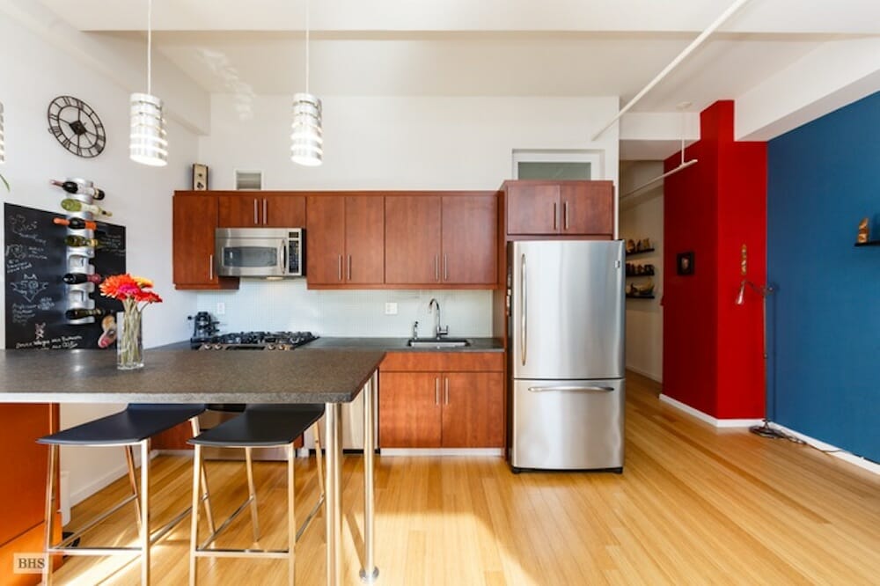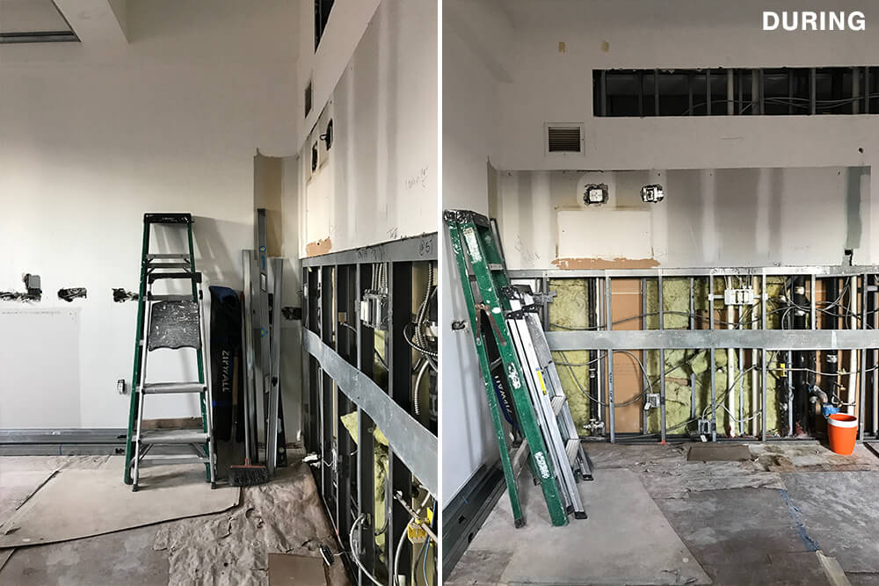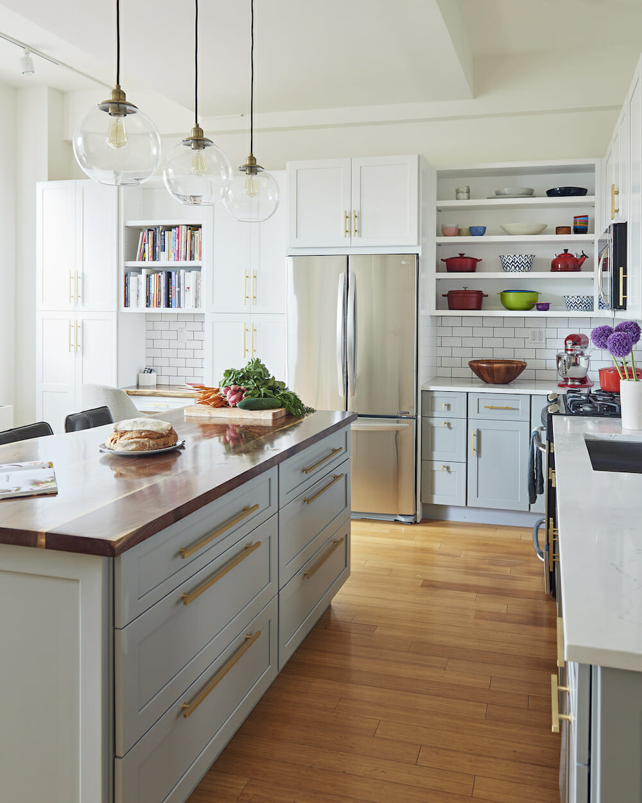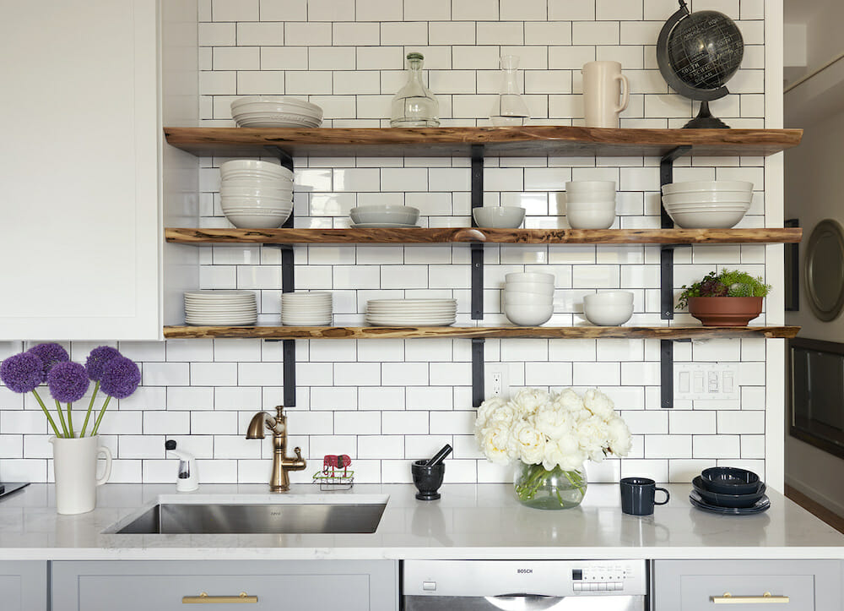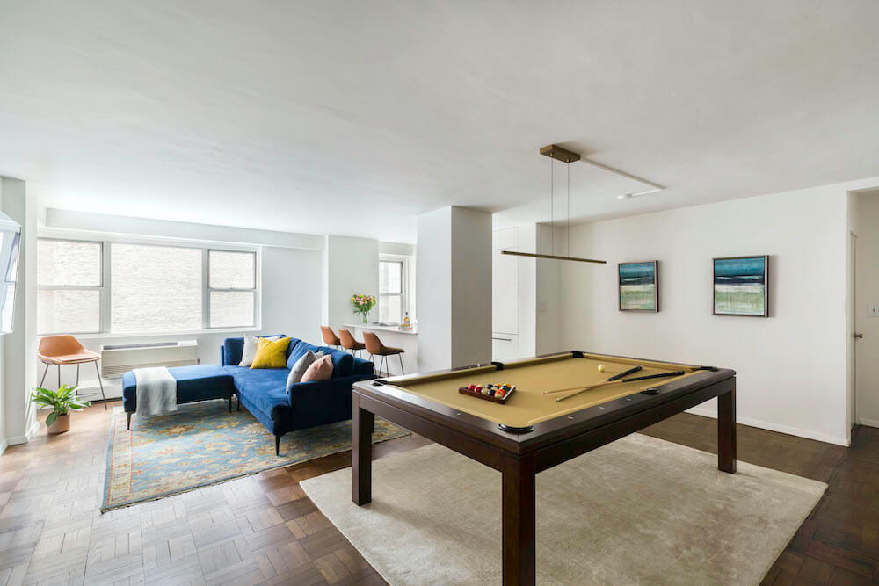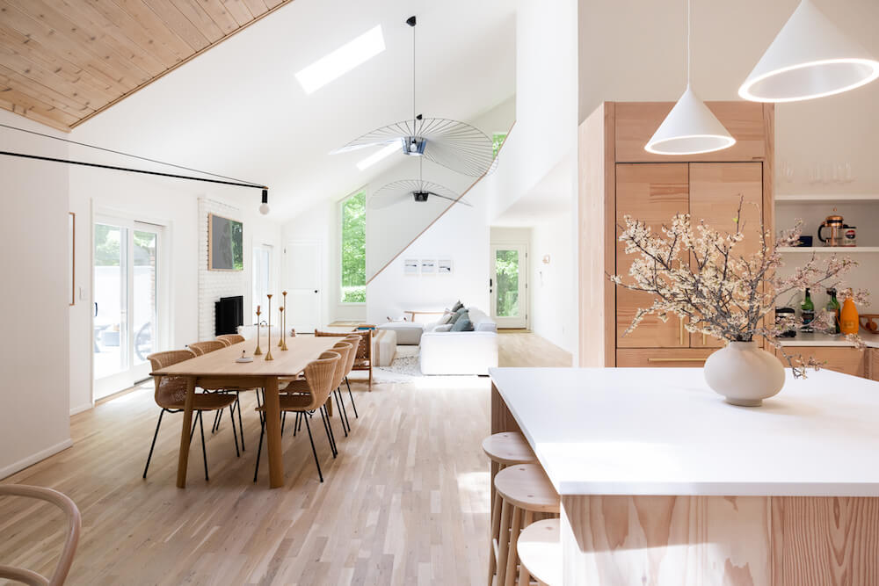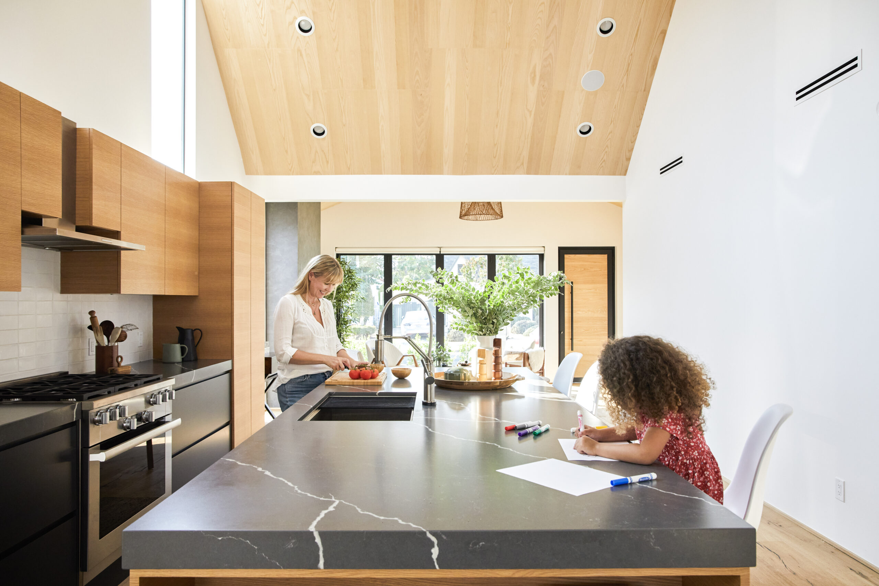Subway Chic Meets Open Shelving in a Stylish Kitchen Remodel
Imagine a kitchen where the soul of a landmark building meets the heart of modern living. This Brooklyn gem, once confined to a single wall, now boasts an L-shaped layout, a vibrant island, and a design that whispers ‘functionality meets flair.’ From the sleek white and gray cabinetry to the warm embrace of black walnut, this kitchen isn’t just a space to cook—it’s a stage for culinary creativity, a gathering place for loved ones, and a testament to the transformative power of a well-executed renovation.
Evolving from a single wall, the kitchen now boasts an L-shape and island, creating a true working space
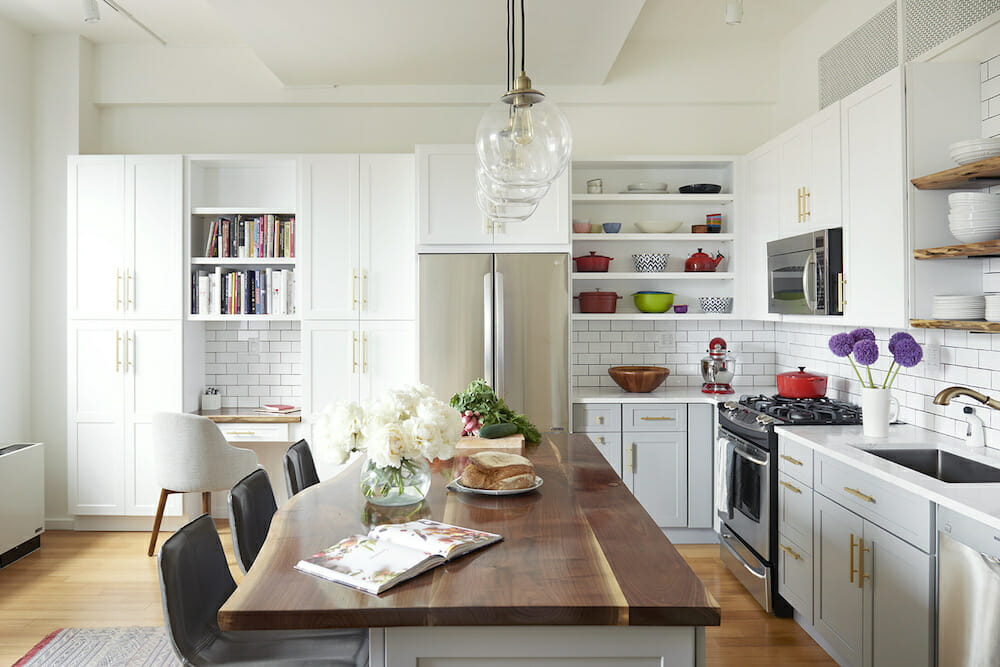
- Homeowners: Sweeten homeowners posted their kitchen remodel in a landmark building
- Where: Brooklyn, New York
- Primary renovation: Enlarging a small kitchen into an L-shaped kitchen with an island
- Sweeten general contractor
- Sweeten’s role: Sweeten matches home renovation projects with vetted general contractors, offering advice, support, and secure deposits—for free.
Written in partnership with Sweeten homeowners
Flexibility within the renovation
Due to the building’s landmark status and paper-thin walls, condo approvals were a lengthy process. Once they were complete, the renovation itself took two months. Their contractor encouraged them to keep cooking as a focus, meaning no TV in the kitchen and leaving the “binge-fests for the den.”
Finding something modern
The couple eagerly agreed on a modern look mixing closed cabinets and open shelves while pairing white and gray shaker-style cabinets with custom black walnut slabs. In the L-shaped kitchen, one of the black walnut slabs acts as a desktop in a built-in—a workspace ideal for her husband, who is usually up before dawn checking email. Sweeten brings homeowners an exceptional renovation experience by personally matching trusted general contractors to your project, while offering expert guidance and support—at no cost to you. Renovate expertly with Sweeten
You could agonize over the exact CMYK breakdown in your grout, or you could choose one that’s a reasonable shade of gray, order it online, and get on with it.
At Sweeten, we’re experts at all things general contractors — we pre-screen them for our network, carefully select the best ones for your remodeling project, and work closely with hundreds of general contractors every day.
What to splurge and save on
Budgeting for a kitchen remodel can feel like a balancing act. Knowing where to splurge and where to save is key to achieving the desired look while staying within budget. This couple’s approach offers a great example.
Splurge:
- Quality countertops: They prioritized durable quartz countertops, understanding that they would withstand years of daily use. This investment ensures longevity and maintains the kitchen’s aesthetic appeal.
- Brass hardware: Adding brass hardware throughout the kitchen provides a touch of luxury and elevates the overall design.
Save:
- Simple backsplash: Opting for a classic white subway tile with dark gray grout creates a timeless and budget-friendly backsplash.
- Stainless steel sink: While farmhouse sinks are visually appealing, they can be costly. Choosing a durable stainless steel sink helped the couple save money without compromising on functionality.
This balanced approach demonstrates that achieving a beautiful and functional kitchen doesn’t require breaking the bank. By strategically prioritizing key elements and making smart choices, homeowners can create a space that reflects their style and meets their needs.
Hosting in their renovated kitchen
After hosting their first dinner party in the space, she received a thank-you from a friend who said, “I could spend all my days in that kitchen.” The hostess’ response: “And that’s exactly our plan.”
Ready to renovate? Start the journey here for free!
Here you can learn more about our services and locations. Alternatively, browse more home renovation inspirations, processes, and cost guides.
Renovation Materials
KITCHEN RESOURCES: Cabinets: Fabuwood. Brass cabinet hardware: Semihandmade. Subway tile: Home Depot. Statuario Maximus countertop: Caesarstone. Custom black walnut slabs (open shelves, island countertop, desktop): 3 Dot Design. Light pendants: AllModern.com. LG refrigerator: LG. Bosch dishwasher: Bosch. GE Profile microwave and range: GE. Faucet: Delta. Chair (at desk) and Slope counter stools: West Elm.

