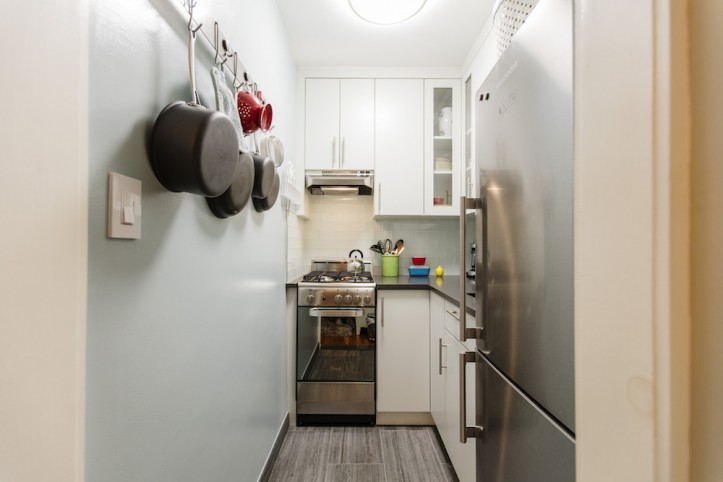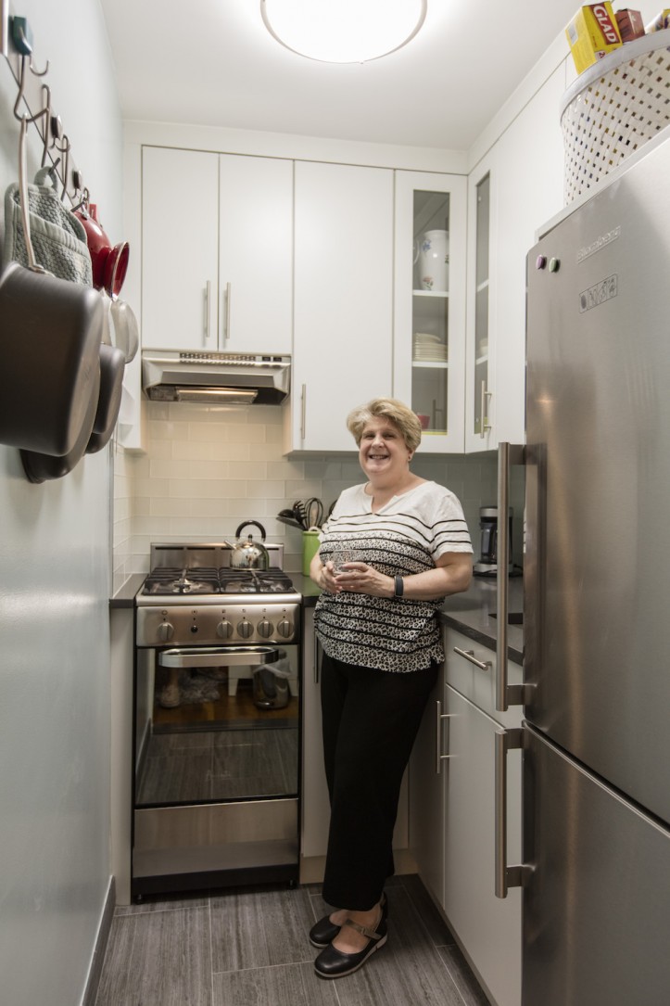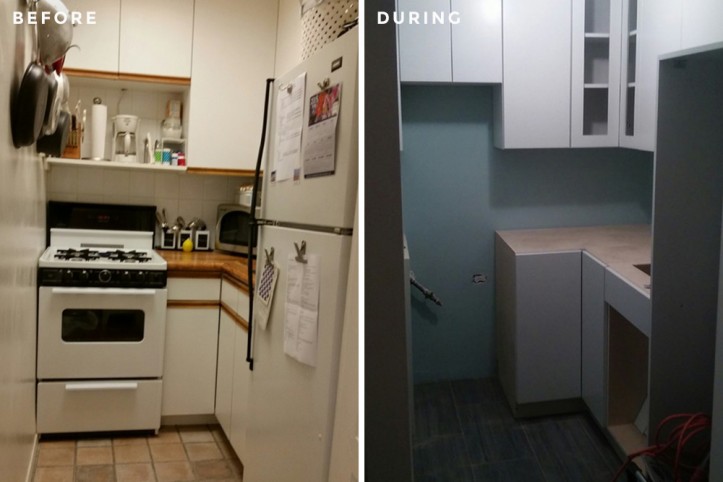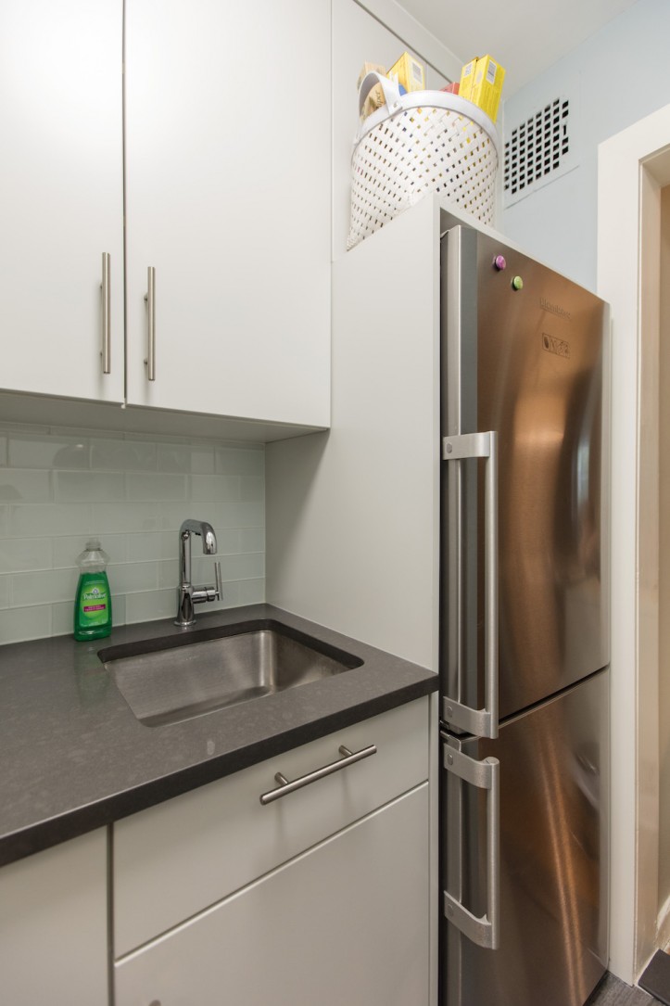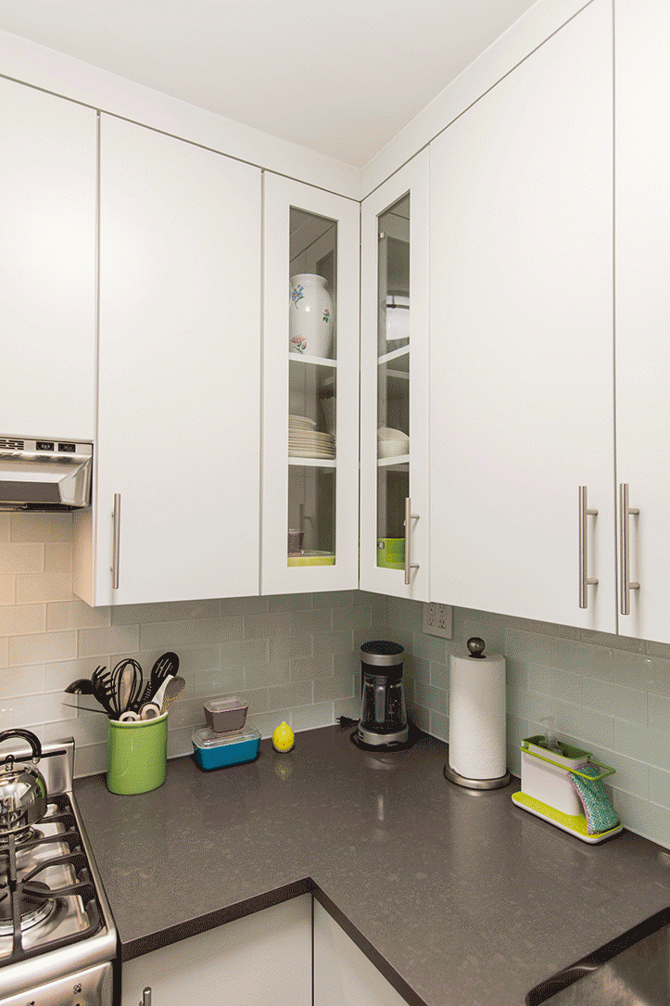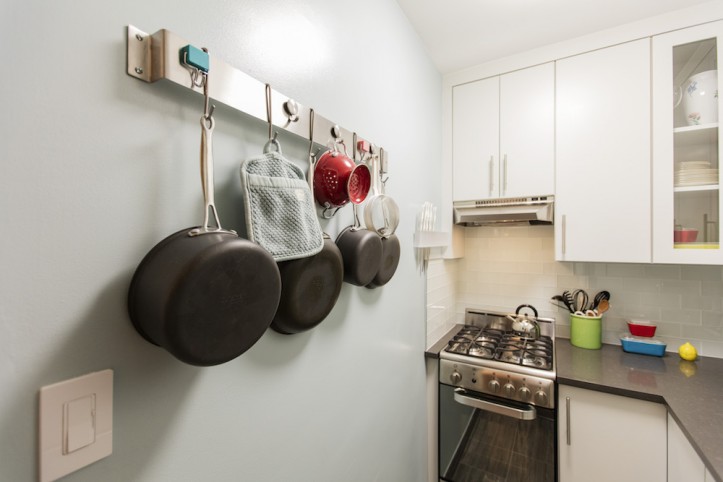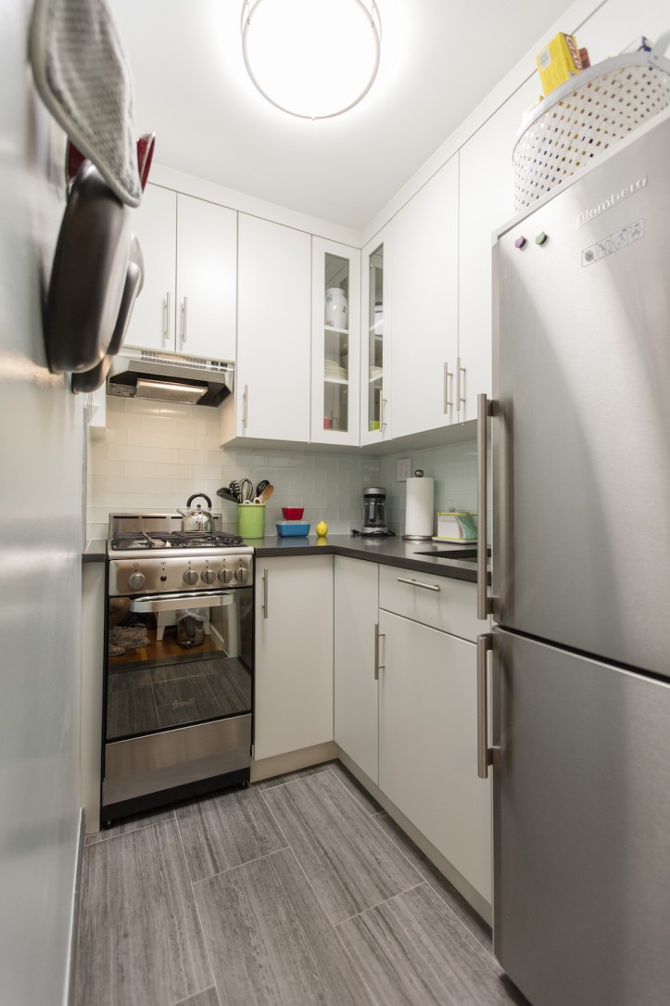At 56 Square Feet, A Small NYC Kitchen Proves It’s More Than Enough
Right-sized appliances and real-life choices help a small kitchen design feel customized
Project: Refresh a 20-year-old studio kitchen with an updated feel
Before: In 1998, when Jill first purchased her co-op studio apartment in Yorkville on Manhattan’s Upper East Side, she made a few changes that she thought would improve the small kitchen design. In the 56-square-foot kitchen, she swapped a 20-inch stove (that had to be lit with a match!) for a 24-inch model and changed out the shelving for stock cabinets that boosted storage capacity.
“I’m only 4’11” so I couldn’t reach most of the previous shelves,” Jill explained. It was perfectly adequate for nearly 20 years, but in 2016, she decided it was time for a refresh. The small kitchen had become outdated and Jill realized that she could customize it to better suit her lifestyle.
She wanted to maintain some elements while changing others: the footprint would stay, as would the dimensions of the cabinetry. Almost everything else would receive a facelift—the floors, the countertops, the tile, all the appliances and fixtures, and the cabinetry itself. Sweeten brings homeowners an exceptional renovation experience by personally matching trusted general contractors to your project, while offering expert guidance and support—at no cost to you. Renovate expertly with Sweeten
After: Jill found Sweeten’s blog through Apartment Therapy’s Renovation Diary series. She decided to post her project after a few failed attempts at finding a contractor on her own and was matched with a Sweeten contractor.
Looking through other kitchen reno projects sparked a desire to add a custom pull-out spice rack, but when her mother exclaimed: “How many spices do you even really have?” Jill reflected on this question (“…about 3 or 4?”) and concluded it would not be a good use of her limited space. Similarly, she had been advised by friends to choose a deep sink—something that seems to be universally desirable. But she realized, after using one in another apartment, that it wasn’t ideal for her shorter frame since she had to reach further in for the pots and dishes.
Jill points out, “With renovations, you have to design for the reality of your life, rather than how you imagine it can be.” Jill took her own advice for the rest of the choices: clean, flat-front custom cabinetry in Wickham Gray by Benjamin Moore, a classic subway tile in glass for a modern twist, and a dark quartz countertop that paired well with the gray, wood-grain porcelain floor tile. Pots and pans, as well as a knife rack, went on the wall opposite the cabinets.
For appliances, she went with stainless steel models that were slightly smaller than her originals. With the stove, she went back to a 20-inch model. “You wouldn’t think that four inches of counter space would make such a big difference, but it does!” Jill also removed a shelf above the stove and added a circulating exhaust vent. Forgoing a dishwasher was a no-brainer since she was happy to hand-wash and preferred the storage space instead.
Lastly, for her refrigerator, she chose a stainless steel counter-depth model so that it wouldn’t jut out into the entrance to her kitchen. All the elements came together for a classic but understated look that Jill will be happy with for years to come.
Bonus: Even though the footprint of the small kitchen design stayed the same, Jill gained a lot of extra storage with custom cabinets that made use of previously “dead” corners. She chose glass-front upper cabinets in the corner, which are fully accessible (with the help of a step stool), as well as bi-level Lazy Susan in the lower corner cabinet.
Above her fridge, her Sweeten contractor added a custom shelf for her baking pans. And below the not-too-deep sink, the contractor installed a partition that is a perfect fit for her step stool.
Style finds: Gray wood-grain floor tile: Artistic Tile. Custom cabinets: Interiors Palace. Cabinet paint color: Benjamin Moore Wickham Gray. Quartz countertops: Stone Masters, LIC, NY. Glass subway tile backsplash: Artistic Tile. Stainless steel 20-inch gas range, #GR2013CSS: Avanti. Stainless steel counter-depth refrigerator, #BRFB1822SSLN: Blomberg.
—
We love seeing our homeowners get creative with small kitchen design, like working with a galley layout for maximum efficiency and organization.
Sweeten handpicks the best general contractors to match each project’s location, budget, and scope, helping until project completion. Follow the blog for renovation ideas and inspiration and when you’re ready to renovate, start your renovation on Sweeten.
