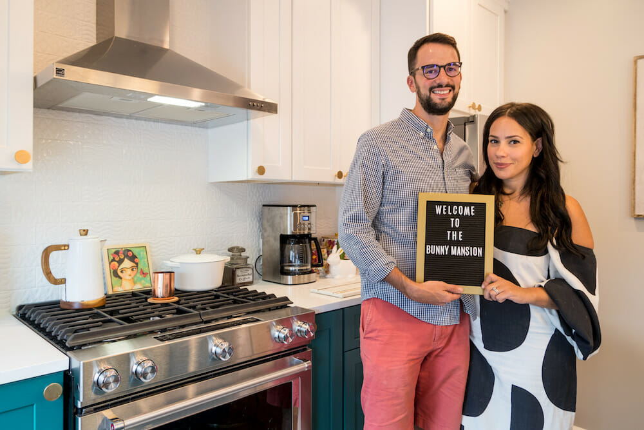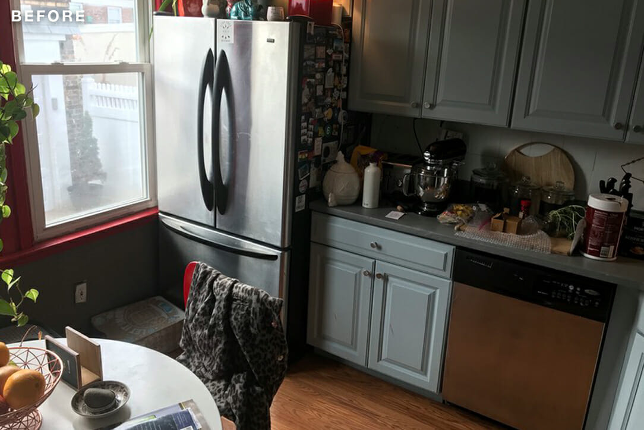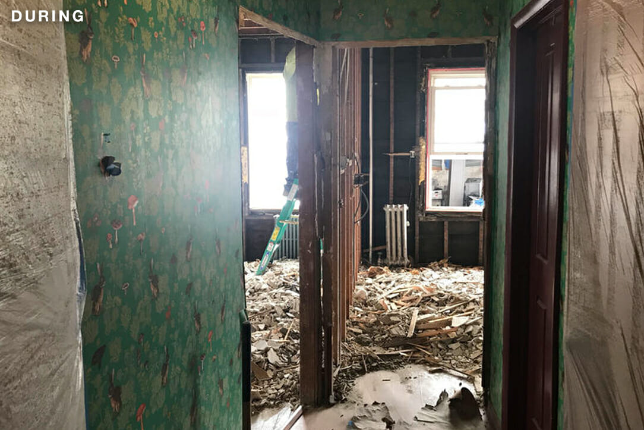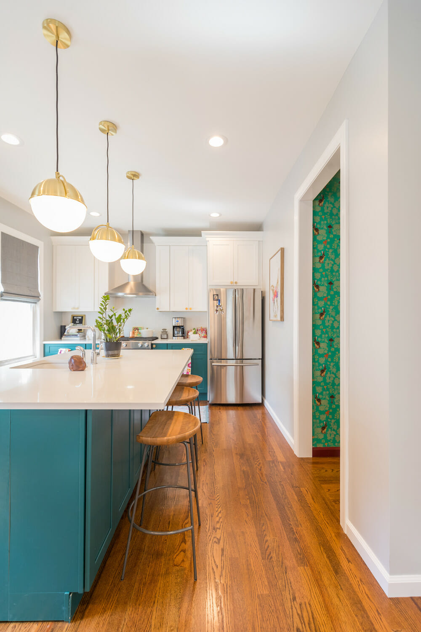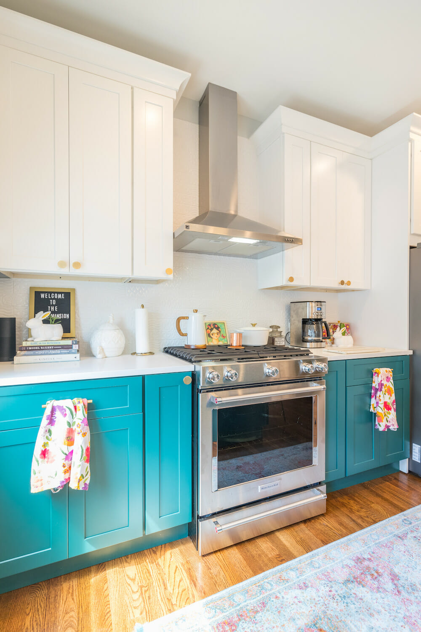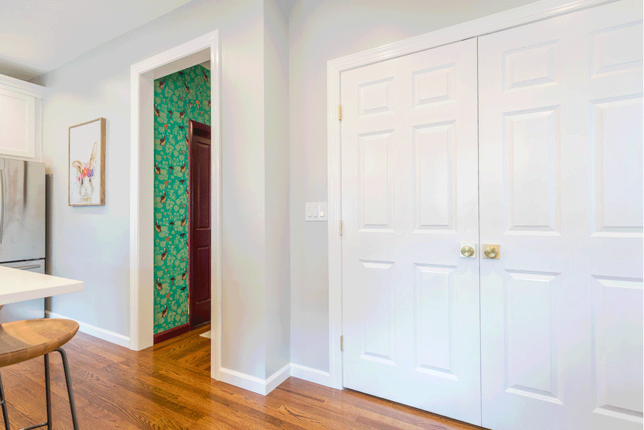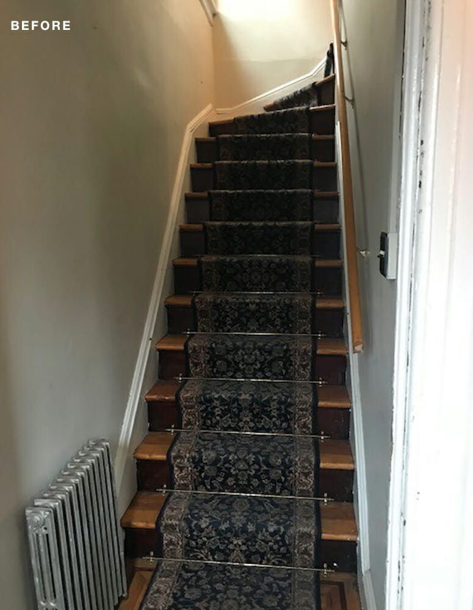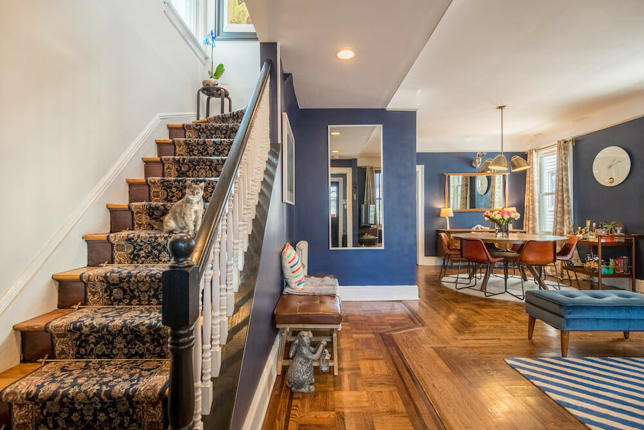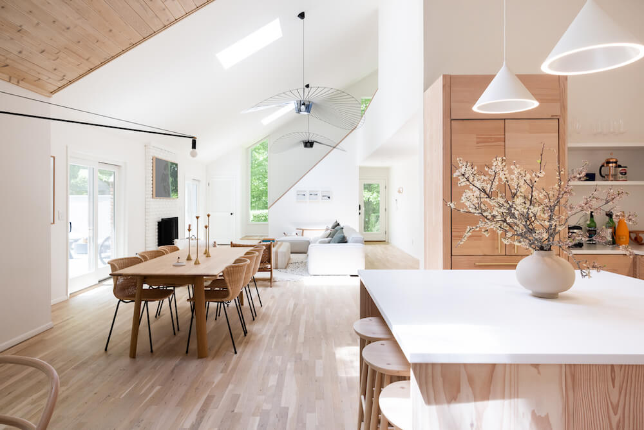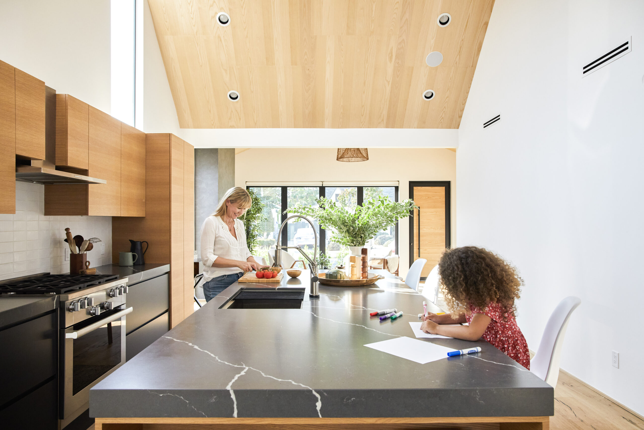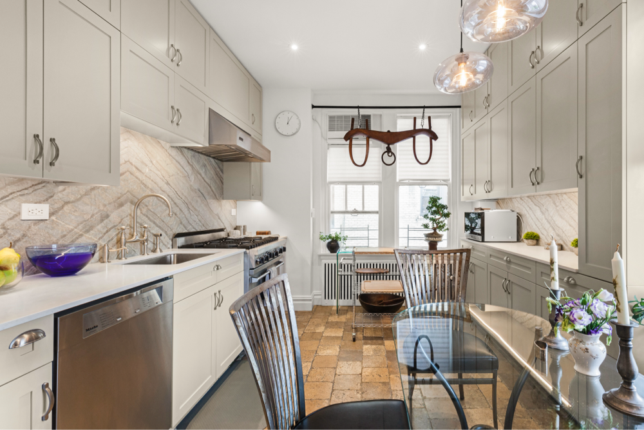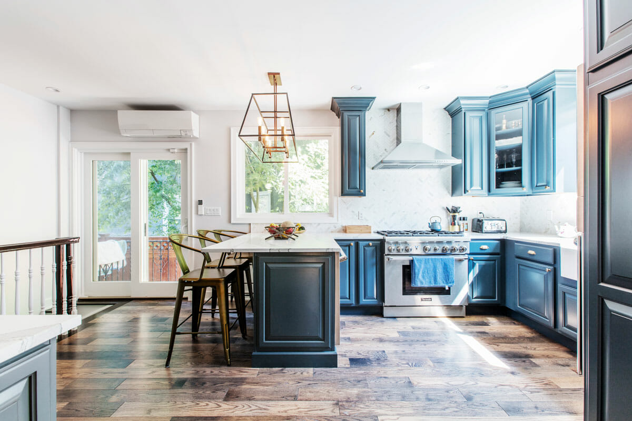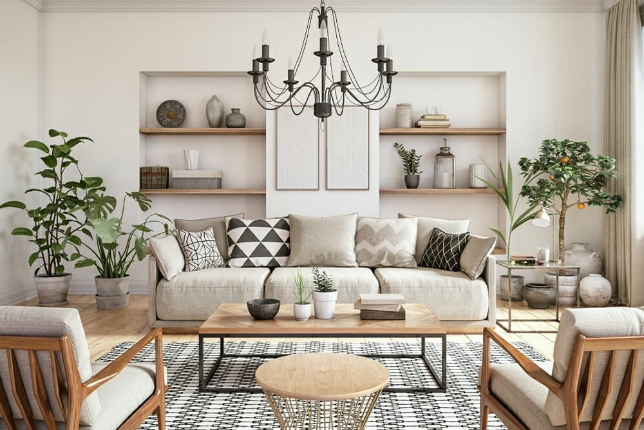The “Bunny Mansion” Makeover: Transforming a 1926 Jersey City Duplex
In the often-unpredictable landscape of New Jersey real estate, Carol and Jon discovered what appeared to be their ideal first home in Jersey City: a stately 1926 detached house. The catch, however, lay in its configuration as a two-family duplex. Their vision, a single-family dwelling tailored for themselves and their growing retinue of beloved rabbits and cats, would require a meticulous transformation. This account chronicles their determined effort to convert separate living spaces into one cohesive “Bunny Mansion,” a project that garnered unexpected media attention.
A two-family becomes a single home for a couple and their furry friends
Guest blog post by Sweeten homeowner Carol
Post your project on Sweeten for free and make your dream renovation a reality. Sweeten simplifies home renovation by connecting homeowners with top-rated general contractors, handling the vetting process and project management. To learn more about how we can help, check out our home renovation services.
This was the very first house we toured and it had everything we wanted, including a backyard, driveway, and garage. Best of all, it was around the corner from my beloved tia (Spanish for “aunt”), so we can have coffee with her every day. We loved our home, but there were challenges: the electrical had to be upgraded and we had to move radiators around to accommodate the kitchen renovation.
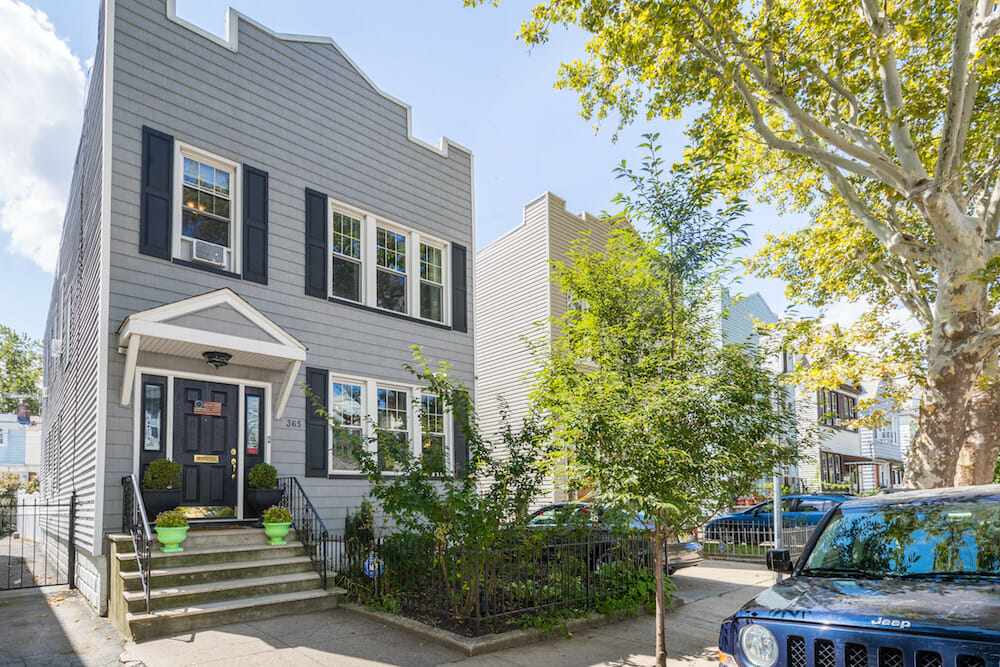
With the ultimate goal to make two spaces into one cohesive home, we knew we’d need to save money. So when we first moved in, we made just a few aesthetic changes. We painted the entire space, including the kitchen cabinets, and we had a family friend remove not one, but two drop ceilings in the kitchen. We added a few new light fixtures and fabulous bunny wallpaper from Anthropologie.
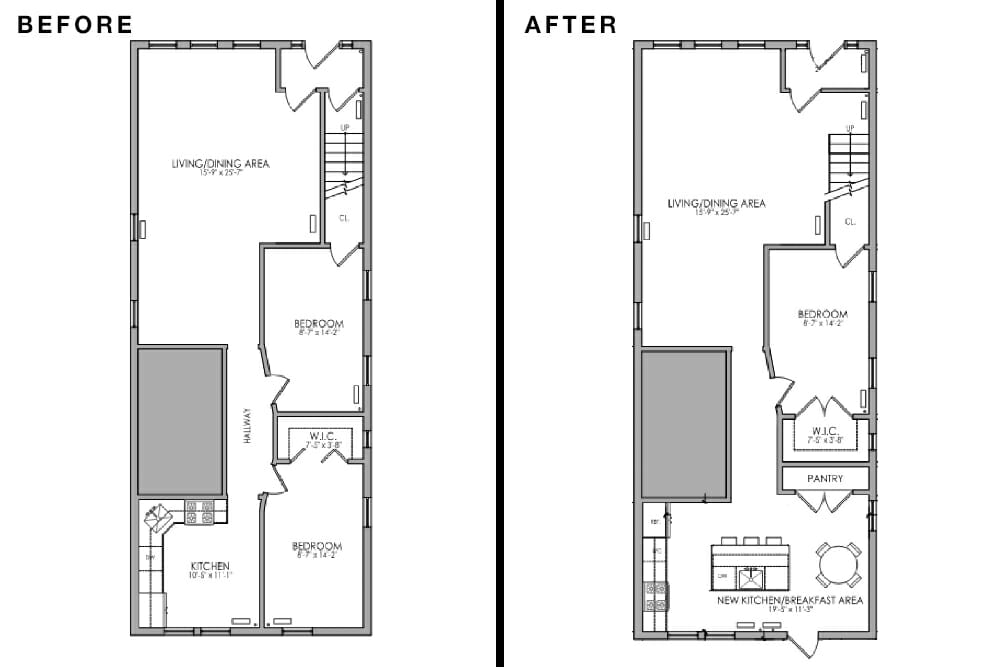
We decided to play the role of landlord, living on the first floor of the house with our four rabbits and three cats while we rented out the top floor. We knew that the renovation process would take time, money and patience, but that it would be worth it.

At Sweeten, we’re experts at all things general contractors. Here’s how Sweeten works: We pre-screen them for our network, carefully select the best ones for your remodeling project, and work closely with hundreds of general contractors every day. Sweeten brings homeowners an exceptional renovation experience by personally matching trusted general contractors to your project, while offering expert guidance and support—at no cost to you.
Renovate expertly with Sweeten
After two years of saving, we were ready to take on the full renovation. We browsed Sweeten’s Instagram page for inspiration, posted our project on Sweeten, and were matched with an amazing contractor. He really helped this not-so-handy couple transform our kitchen into the perfect space to cook and entertain, and prepare the rest of the house for the next renovation phase: turning the house from a double to a single-family home.
During the renovation, we moved into the upstairs unit and lived without a stove with our seven pets, as well as a cat and her two kittens we were fostering for JerseyCats, a local cat rescue. We weren’t prepared for the renovation to take as long as it did. We started demolition at the end of March and finished early August. Waiting for permits held stuff up a lot. We were sort of over the whole process very quickly. Fortunately, our contractor was always there to help.
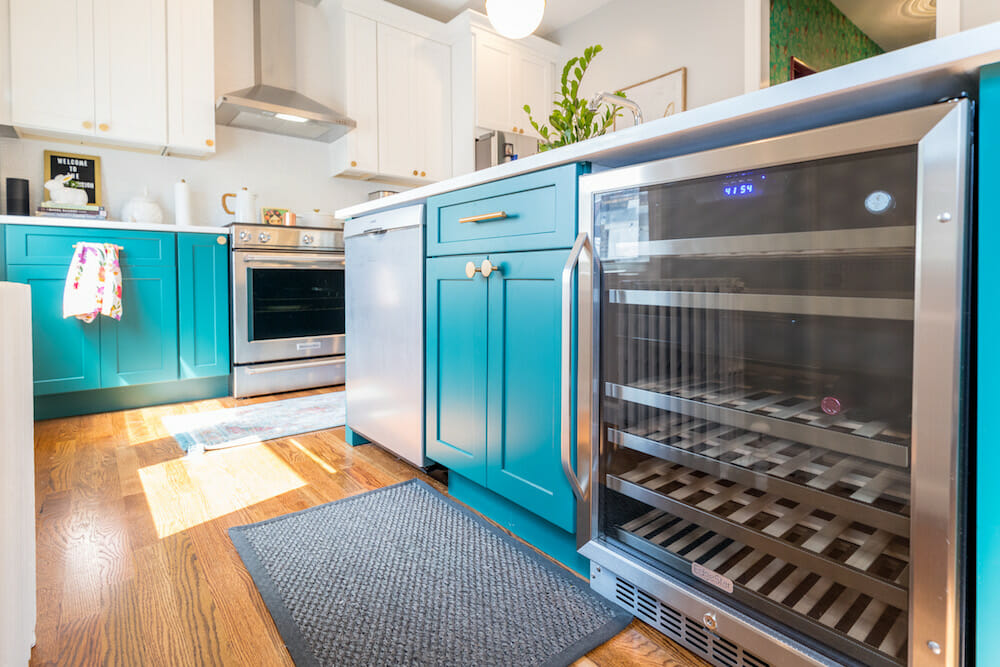
We also wanted to increase storage and counter space and create direct access to the backyard through the kitchen.
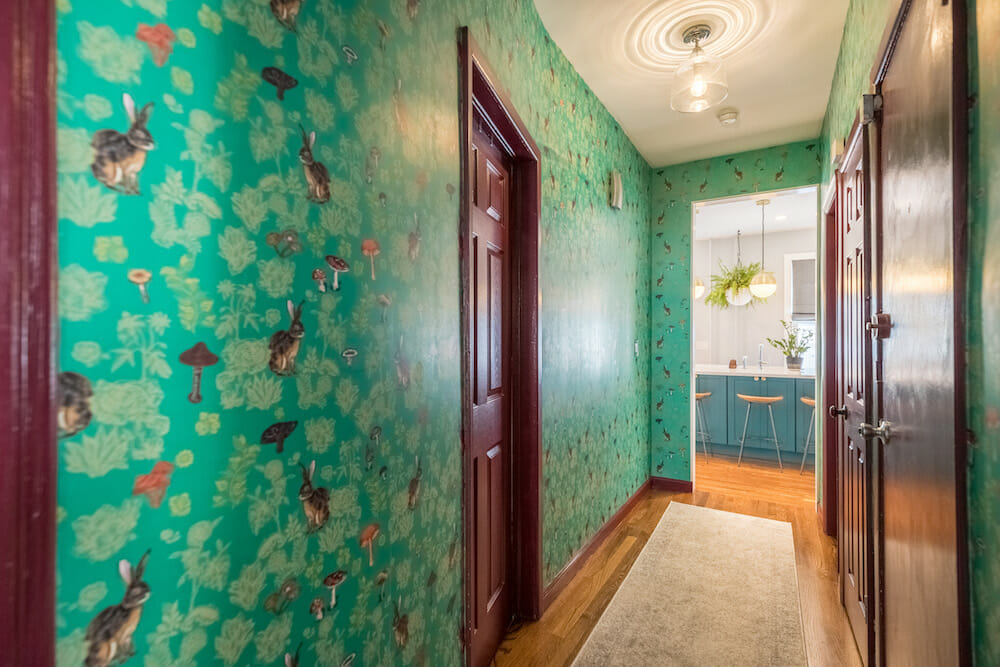
To enlarge the kitchen, we tore down a wall and took space from an existing bedroom. One of my must-haves was a big kitchen island. I love to cook and host parties for my friends and family, and everyone always ends up in the kitchen. I kept imagining a huge island surrounded by those I love. I really wanted it to be different and for the cabinets underneath (and the lower perimeter cabinets) to be colorful. I’ve been going through a green phase. I came across swatches of Benjamin Moore Pine Green and was immediately inspired. I’ll admit, I’m obsessed with the island.
The contractor also created a new door out of an existing window that allowed direct access to the backyard. For more storage, he came up with the double-door pantry, knowing I wanted enough space for my microwave and all of my cooking appliances.
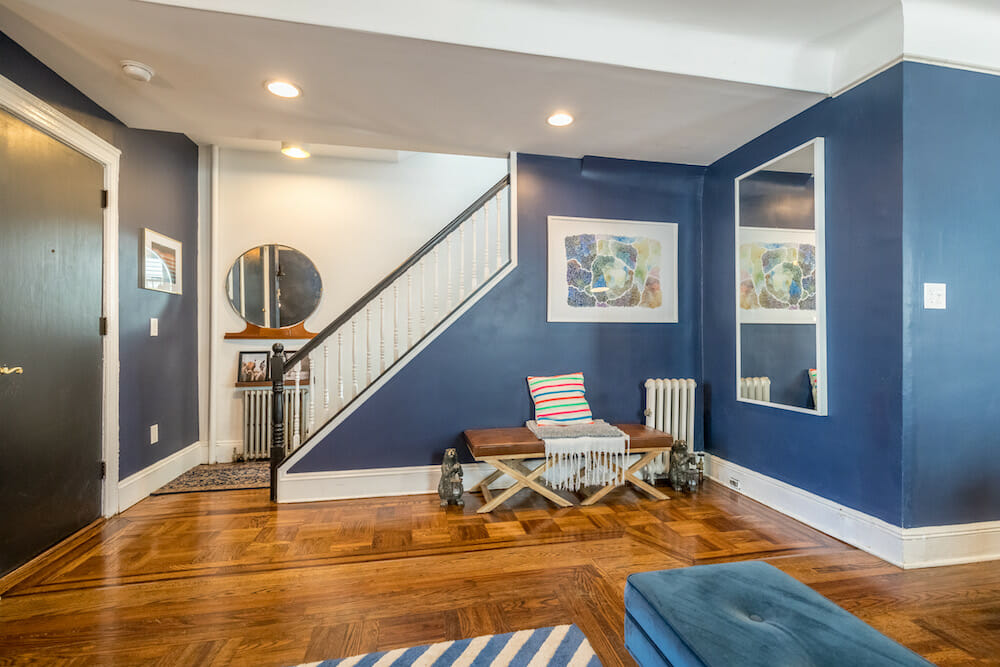
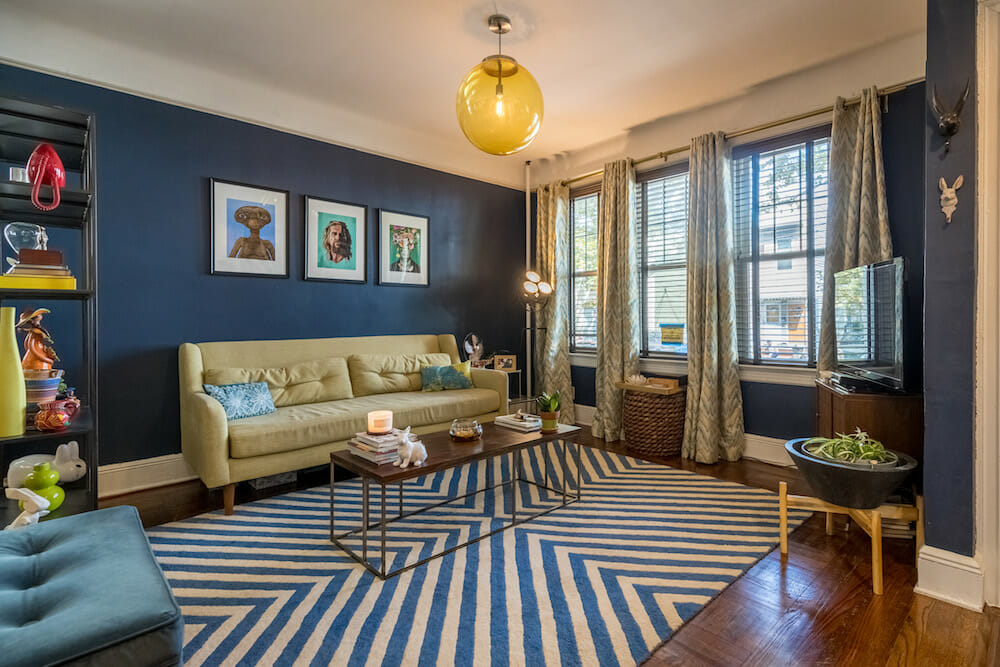
My favorite part of the renovation was seeing the space transform day to day. One of my favorite moments was walking in and seeing the kitchen gutted to its frame. It was hard to even imagine how beautiful it would turn out. It was exciting and surreal. Despite the delays and being (slightly) over budget, we are in love with our home and would go through it all again.
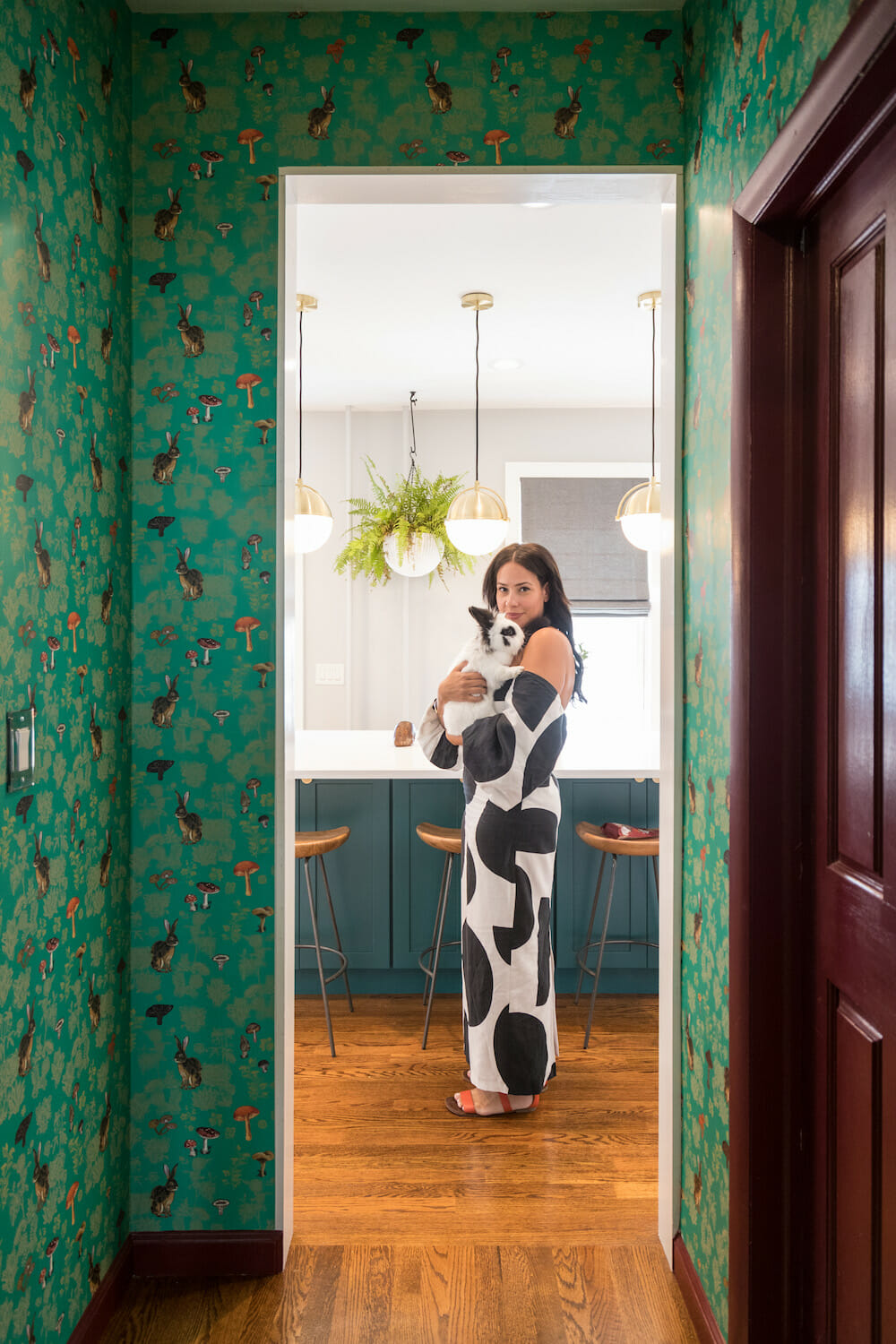
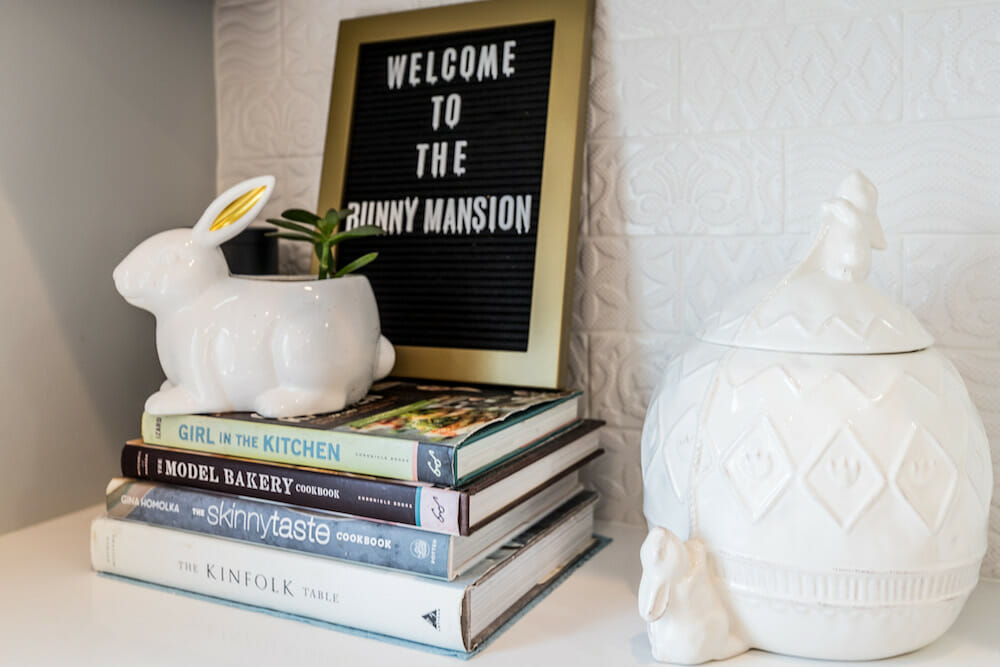
Thank you, Carol and Jon. We hope you both create “hoppy” memories in your new home!
Ready to start your own renovation journey?
Post your project on Sweeten for free and make your dream home a reality. Sweeten puts you in control of your renovation, from finding the perfect contractor and gathering design inspiration, to using cost guides to plan your budget wisely.
KITCHEN RESOURCES: Cabinets: Fabuwood. Upper cabinet paint color in Frost from Behr: Home Depot. Lower cabinet and island paint color in Pine Green, #2051-20: Benjamin Moore. Pure White countertops, #1141: Caesarstone. Lancaster Deco 3×6 Bianco ceramic tile: TileBar. Small globe brass pendant lights: CB2. Wall-mount range hood: Whirlpool. 30″ gas range: KitchenAid. 30″-wide French door refrigerator: Samsung. Wine Captain refrigerator: U-Line. Bar stools: West Elm. Mushroom Forest wallpaper: Anthropologie.
LIVING SPACE RESOURCES: Paint color (living room and dining room) in Secret Society, #MQ5-10, Marquee Collection: Behr. Lighting (living room and dining room): Crate and Barrel.
—
Sarah and Alok converted their two-bedroom apartment into a three-bedroom in Tribeca.
