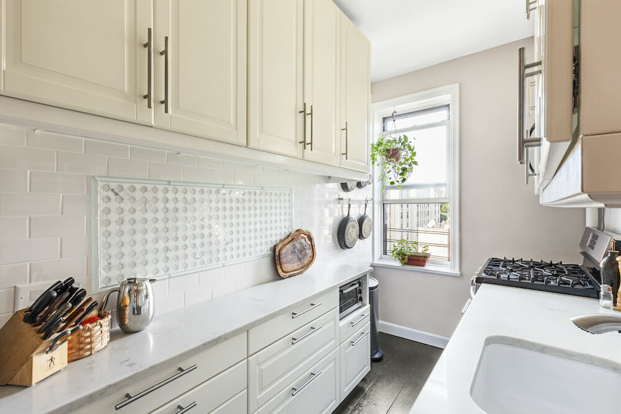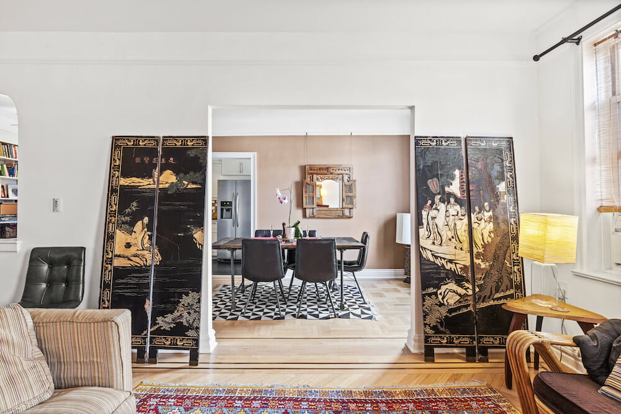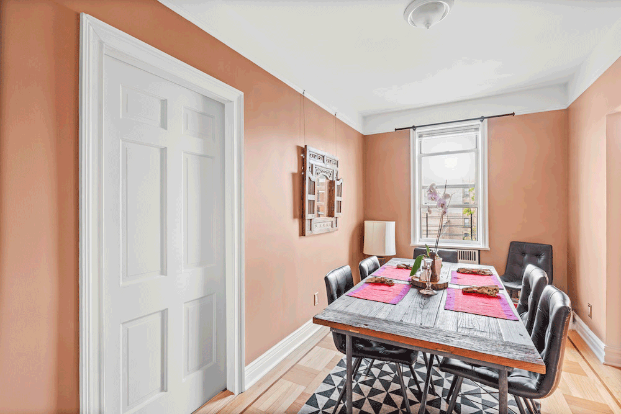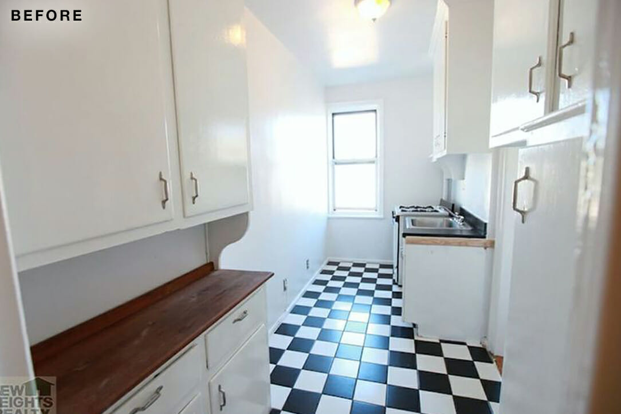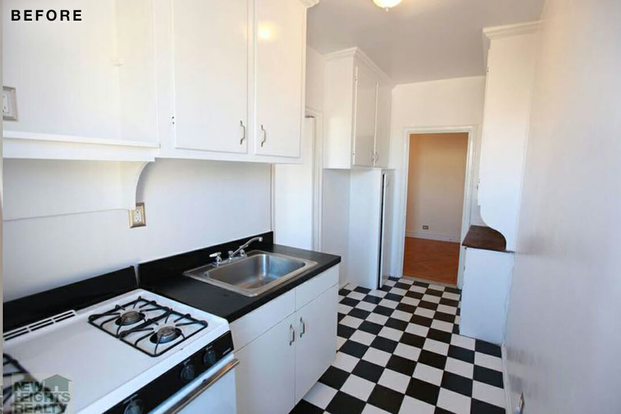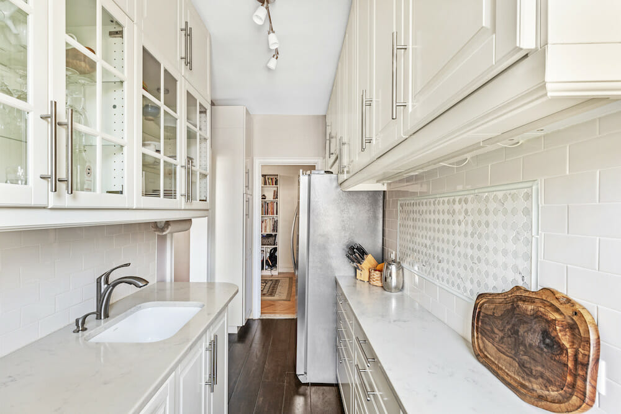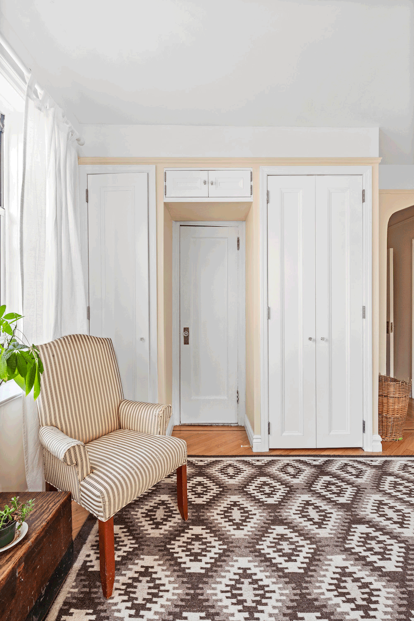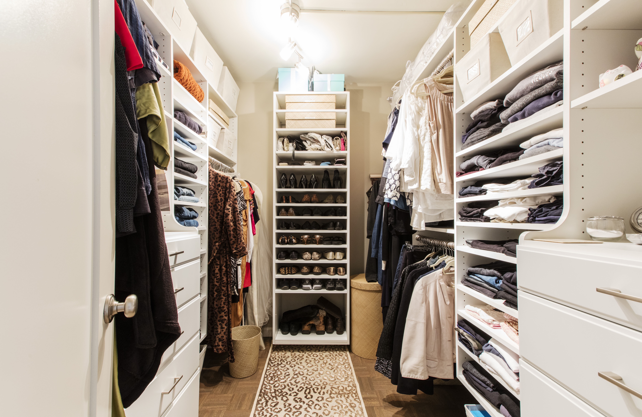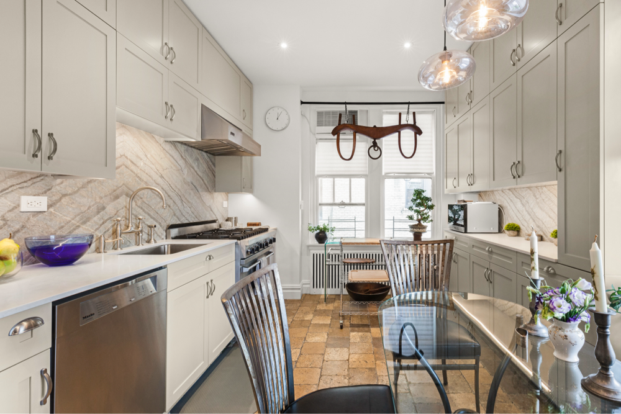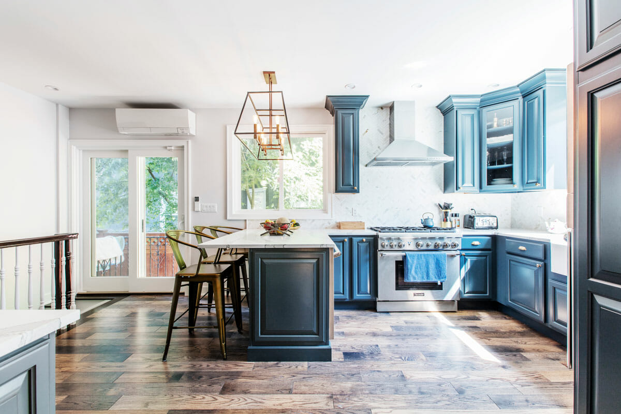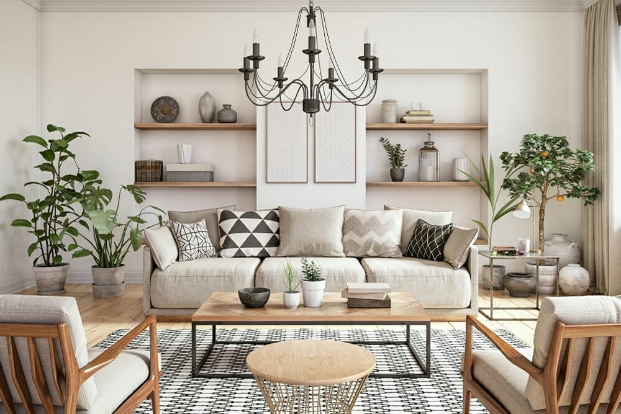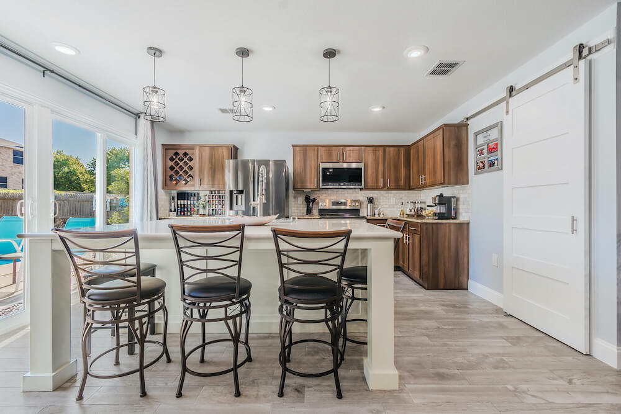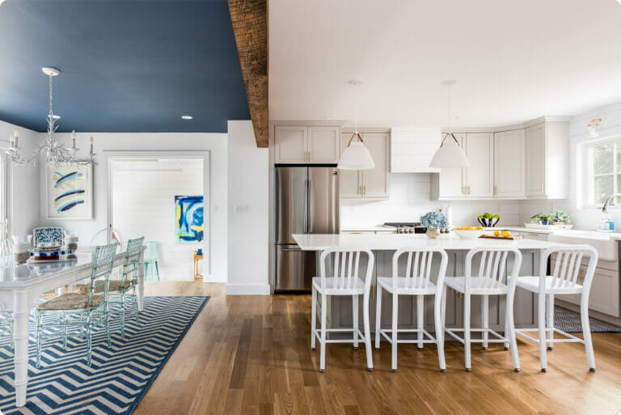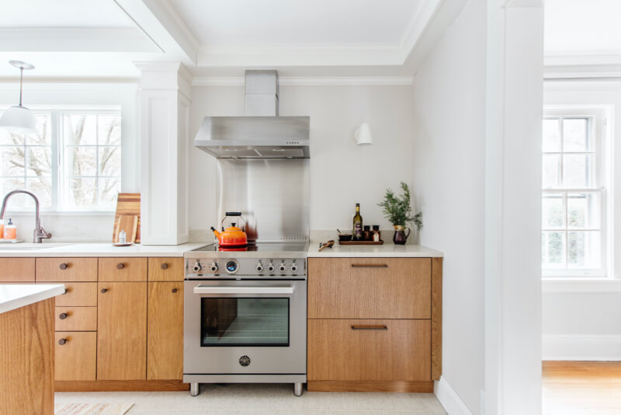Curtains Up for a 1927 Co-op
A family’s sustainable pursuits bring life to their Manhattan home
Not wanting to leave their neighborhood of Inwood in Manhattan, Sandra, a designer and entrepreneur, and her husband Michael, a production manager, searched for a larger home. They found one in their own prewar building to move into with their sons, Luke and Eric. Their 1,200-square-foot co-op was well-designed, but the 90-year-old kitchen was narrow and their dining room was cramped, so they posted their project on Sweeten, a free service matching renovators with vetted general contractors. By opening new entryways and using clever and repurposed materials, they found their “happily ever after” home.
Guest blog post by Sandra in Manhattan
We’ve been living in the same 1927 prewar building co-op for about ten years; we love it here. The apartments are well-designed, with the kind of attention to detail (Good closets! Lots of air!) that is a hallmark of prewar design. The neighbors are friendly, the building has a community garden we helped build, and our kids were born in our first apartment here. We didn’t want to leave, but as the kids got bigger we needed to find more space. With incredible luck, we were able to move to a larger apartment in the same building.
It had the same great bones, but the kitchen had the original layout and cabinets, plus a tiny fridge, no dishwasher, and original hardwood cabinets that were charming, but unfortunately very inefficient. In addition, the kitchen itself was very, very narrow—a definite design challenge.
The dining room was one of the main attractions for us. Meals are the center of our day and family time, and it felt great to have a dedicated space for that—no more having to move the kids’ homework off the table before eating! The room, however, was quite small and almost claustrophobic.
Michael and I work on sustainable design and production at Barnard College and as co-founders of Fixup, a social enterprise repair service, so it was important to us to make thoughtful choices about what we purchased. We met with several contractors and really clicked with a Sweeten general contractor. He was relaxed, responsive, and a great communicator. His bid was clear and fair, and he definitely understood the challenges and opportunities.
We decided to open an archway between the dining room and the living room to create flow between the main living areas. The opening seemed like such a simple thing, but it totally transformed the apartment. Everything felt more open, and the smallish dining room now felt just right—comfortable for our family of four, but big enough to share with guests. We had the ability to close off the dining room by adding a pocket door to the kitchen and a partition made of vintage Japanese panels on the other side. This option was so that, someday, if we needed to use it as a bedroom, we still could.
All of the furnishings were purchased used on Aptdeco.com, from the Restoration Hardware table to the new-looking black upholstered chairs. The Japanese sliding door panels and other decorative items were all found at Big Reuse. Sweeten brings homeowners an exceptional renovation experience by personally matching trusted general contractors to your project, while offering expert guidance and support—at no cost to you. Renovate expertly with Sweeten
We decided to redo the narrow galley-style kitchen layout entirely, since we often cook together, including the kids. We moved a doorway to add space for a dishwasher and turned the doorway into a pocket (reclaimed) door. Very narrow base cabinets (essentially, wall cabinets) were installed on one side to maximize both floor and counter space and topped with white quartz. Our first choice was to use reclaimed cabinetry from Big Reuse, but with the tight space and the unusual layout, we couldn’t make it work. We decided to go with Ikea because we felt they offered the best sustainable options and price.
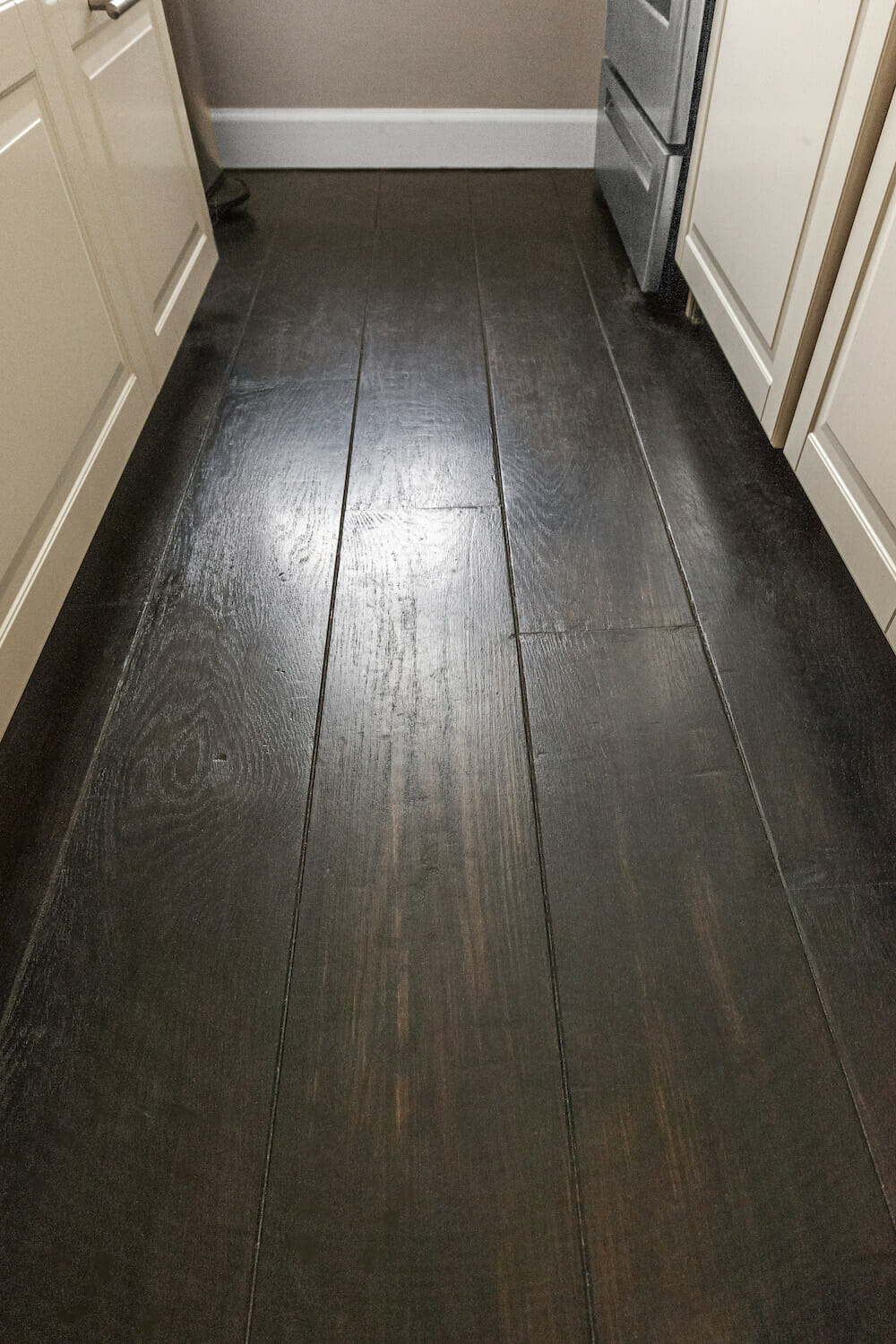
One challenge that we weren’t able to solve perfectly was the refrigerator. With such a narrow kitchen, even a counter-depth refrigerator sticks out too far. Some people in our building actually punched a hole into the dining room to find extra space, but we didn’t want to compromise that space. And we couldn’t punch into the other wall because there were electric panels in it. So we decided to just make the best of the size of the fridge.
There was only one closet in the master bedroom, so we built out from the wall with two floor-to-ceiling closets, plus a small cabinet over the bathroom doorway. Our contractor’s carpenter made the custom doors and we found hardware. It was painted to match the existing treatment so the new closets would feel like part of the space.
Sweeten was really helpful in finding the contractor. We met with several, and at first neither the personalities nor the prices seemed right; we felt stuck and sort of gave up for a while. But Sweeten’s Client Services called me, asked whether we were stalled (and why), and found us another few contractors to talk with—including the one we chose. That type of personalized service was really amazing and helpful.
This was our second kitchen to renovate. The first kitchen we did entirely ourselves, from cabinets to appliances to paint to tiling. It was fun, but that was before kids. This time around, we could barely find time to work on the drawings, much less do the actual work. We knew we needed to work with a great contractor, one who would really collaborate with us, and we got very lucky with ours. Our Sweeten contractor and his team were fantastic. They arrived on time every day, spent time going over every detail on a regular basis, and fixed things as necessary without any problems.
The new kitchen, dining room, and master bedroom closets are wonderful. The dining room is especially a true pleasure. It feels like a real luxury in New York to have a space dedicated to food, family, and friends. The kitchen feels bright and clean, and we were able to design every detail to fit the way we cook, from the special racks for our cast iron pans to a special cabinet (down low) for the kids’ lunch boxes and water bottles. Moving is hard, and it’s wonderful to feel like our new apartment is now truly home!
Thank you, Sandra, Michael, Luke, and Eric for sharing your new home in your old building!
KITCHEN RESOURCES: Floor tiles: Reclaimed oak planks. Kitchen cabinets and hardware: Ikea. Backsplash: Reclaimed subway tiles. Refrigerator/dishwasher/stove: Frigidaire. Lighting: Ikea. Sliding door: Big Reuse. Decorative tile: Artistic Tile.
DINING ROOM RESOURCES: Used furnishings: Aptdeco.com. Natura paint color in Nugget #AC-9: Benjamin Moore. Japanese sliding door panels, decorative wall hanging of reclaimed shutters: Big Reuse.
—
Check out another home renovation in Inwood, Manhattan.
Sweeten handpicks the best general contractors to match each project’s location, budget, and scope, helping until project completion. Follow the blog for renovation ideas and inspiration and when you’re ready to renovate, start your renovation on Sweeten.
