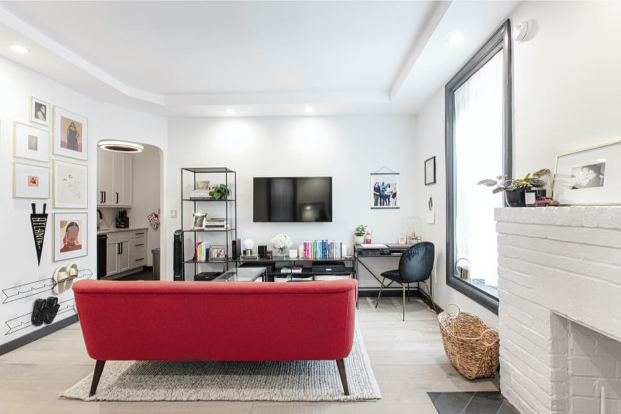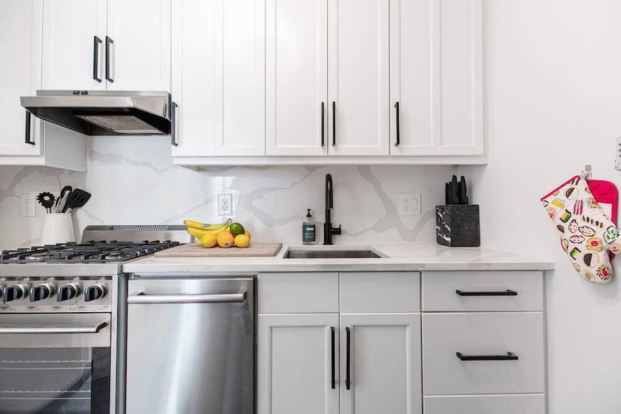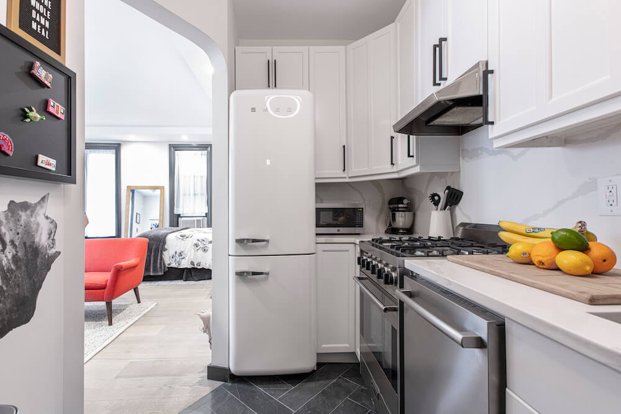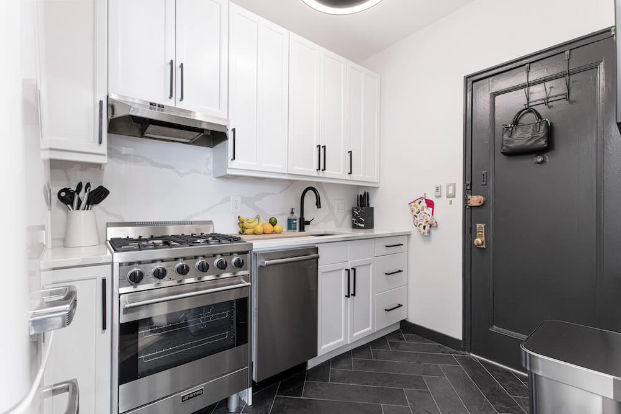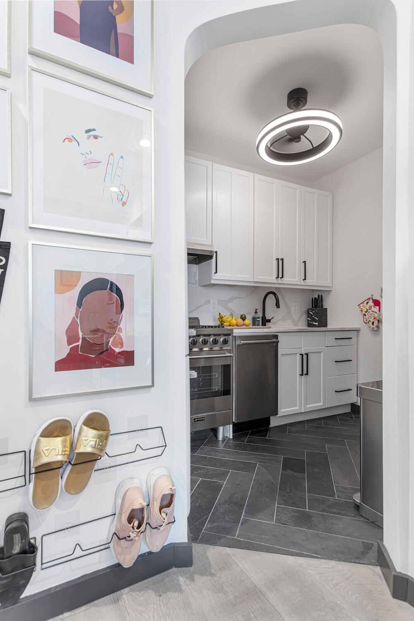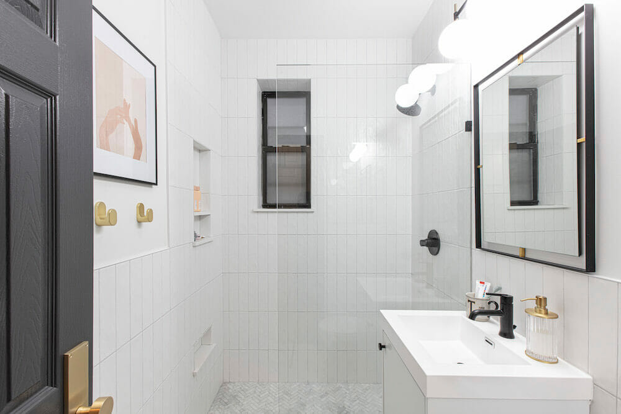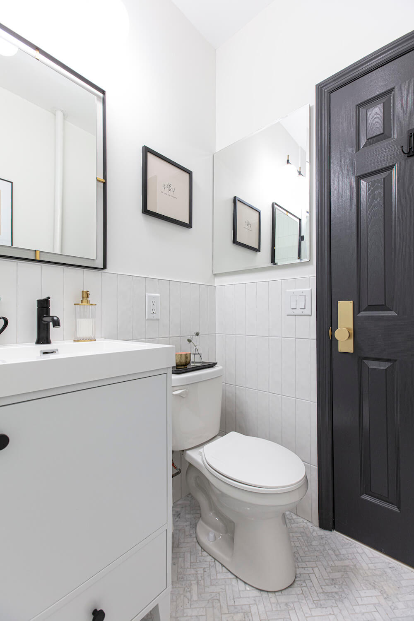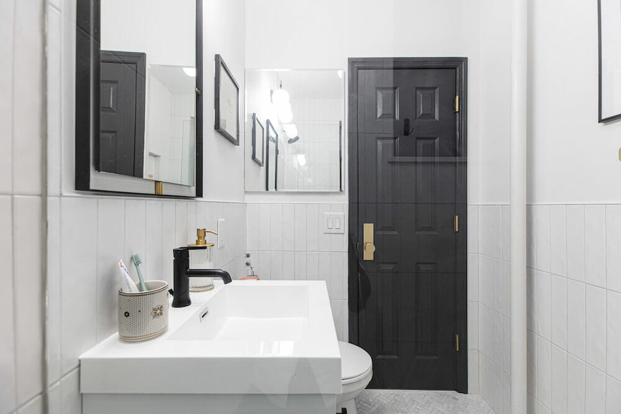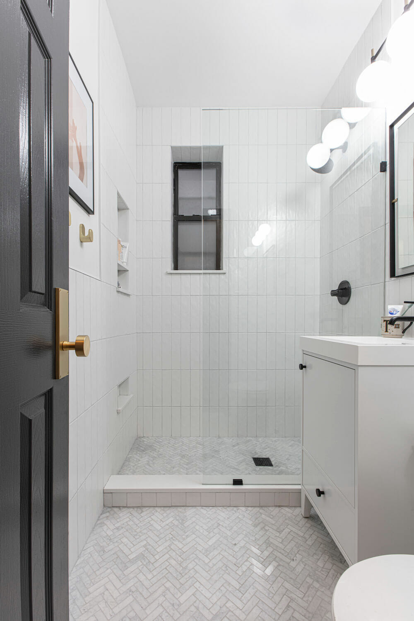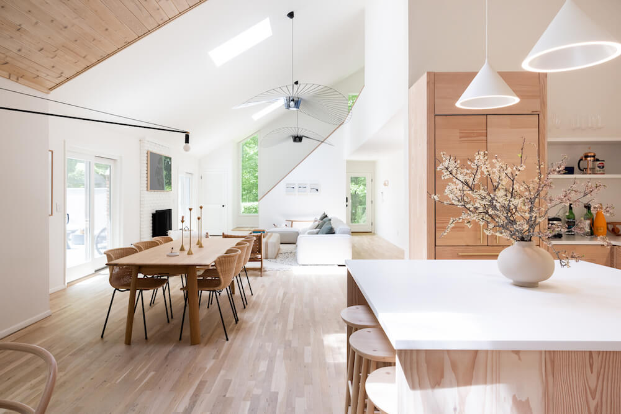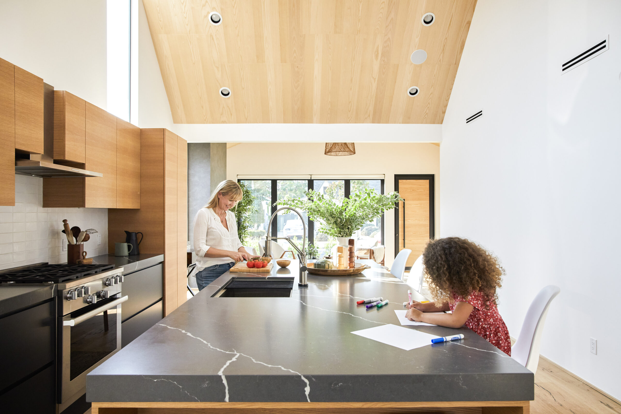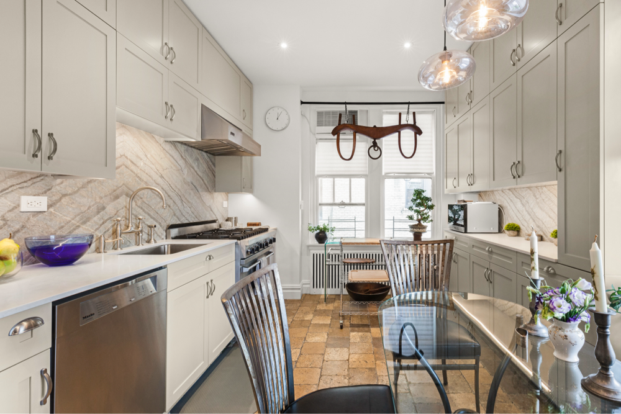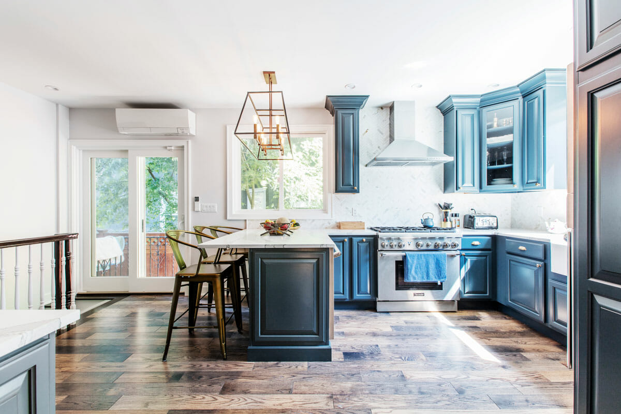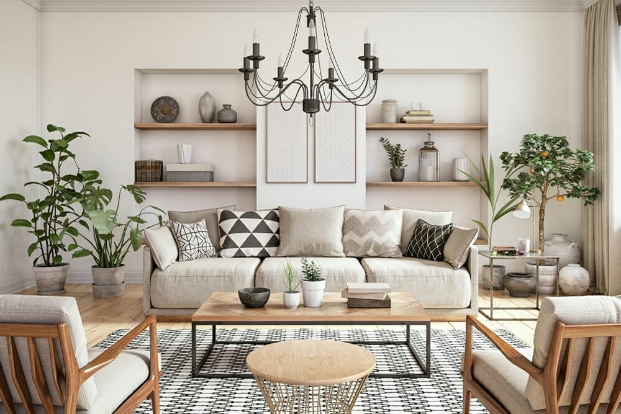Artsy 320-Square-Foot Apartment Makeover in the West Village
In the heart of Manhattan’s coveted West Village, a mere 320-square-foot studio, once dubbed “The Dungeon” for its gloomy aesthetic, underwent a dramatic transformation. With a keen eye towards future resale and a $70,000 budget, homeowner Taylor, guided by Sweeten, infused the petite space with light, warmth, and a touch of modern artistry, proving that even the smallest urban dwellings can possess a striking, livable cool.
With resale in mind, a 320-square-foot West Village studio finds its inner cool on a $70,000 budget
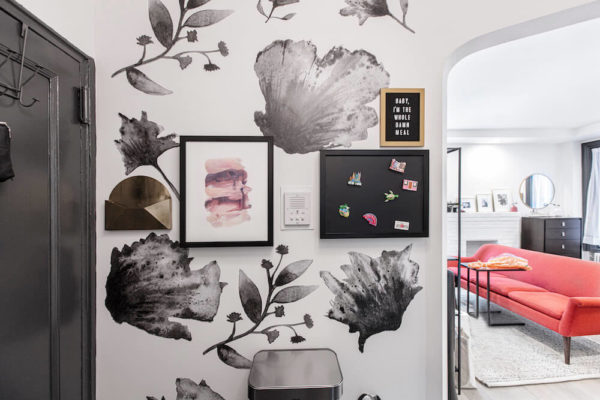
- Who: Homeowner Taylor, the newest resident in her family’s New York City apartment, posted her studio apartment renovation on Sweeten
- Where: West Village, Manhattan, New York
- Primary renovation: Renovating a 320-square-foot co-op apartment in an in-demand downtown neighborhood with more space and functionality plus an updated kitchen and bath.
- With: Sweeten general contractor
- Homeowner’s quote: “Our contractor was diligent in our communication emailing us progress photos every week and scheduling FaceTime walkthroughs.”
Guest blog post by homeowner Taylor. “After” photos by Miao Jiaxin.
Post your project on Sweeten for free and make your dream renovation a reality. Sweeten simplifies home renovation by connecting homeowners with top-rated general contractors, handling the vetting process and project management. To learn more about how we can help, check out our home renovation services.
Lightening the mood
I could have done a lot worse than this hand-me-down—a West Village apartment that my mom and dad purchased in 2016. My sister, Lindsay, lived in the studio for a couple of years until she moved in with her boyfriend in Brooklyn. I’d gotten my career in fundraising events off the ground, and I decided to leave my roommates in Murray Hill and move in.
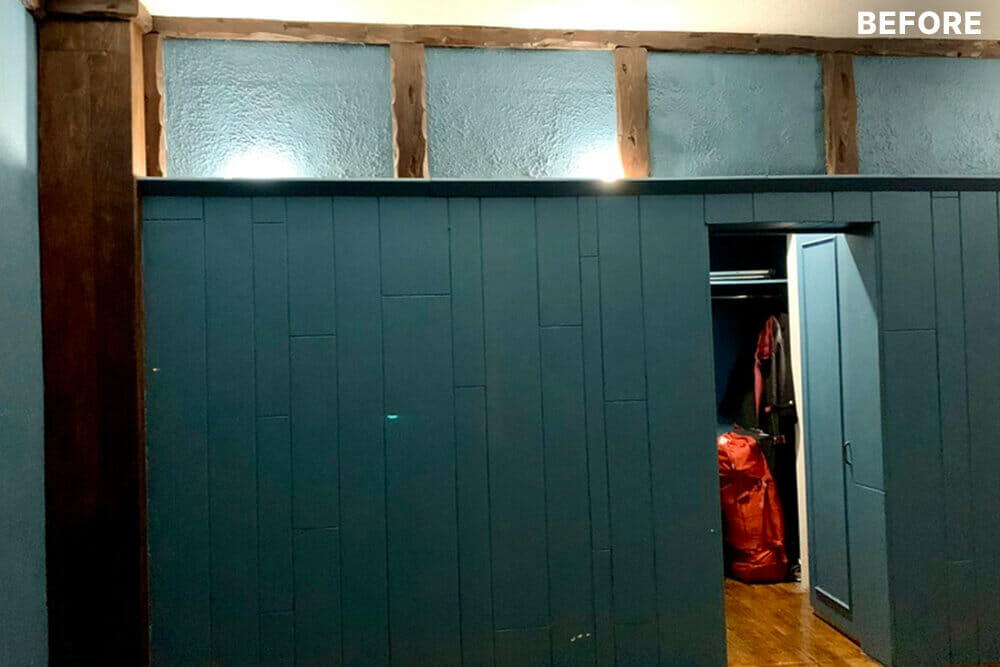
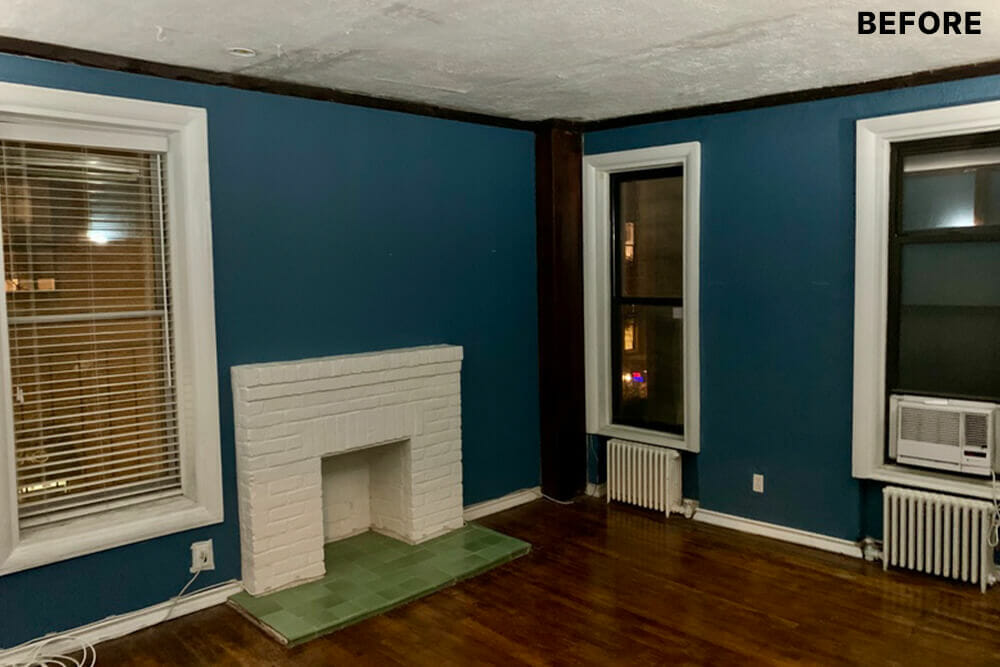
The apartment is in a co-op building that was built in 1915. It’s small—approximately 320 square feet—and had accumulated some questionable design touches from long ago. Paneled walls, painted in a pretty but dark shade of teal, and distressed wood trim gave the place a downbeat vibe. It was so dark that I had at times referred to it as “The Dungeon.” Brightening the space was my priority.
Choosing materials for resale in the future
Renovating the studio apartment was a family project, planned with my mom, Reneé, and my dad, John. This was our first renovation in New York City and we were nervous. We didn’t know where to find a contractor or what standard pricing would be. Where to start? To add to the challenge, we decided to keep the budget down by not hiring a designer. I would make most of the design decisions myself. We started by posting our project to Sweeten.
Sweeten brings homeowners an exceptional renovation experience by personally matching trusted general contractors to your project, while offering expert guidance and support—at no cost to you. Renovate expertly with Sweeten
It’s best to know the process and design plan before you start a project. I wanted it to feel light, warm, cozy, and fun. It also felt important to create a home that would appeal to future buyers. As much as I love this place, it’s a studio—it likely won’t be my “forever home.” So I tried to pick materials that kept the kitchen current and timeless and the bathroom neutral. I created a document with inspiration photos and a materials list for each room and shared it with our Manhattan contractor as soon as we offered him the job.
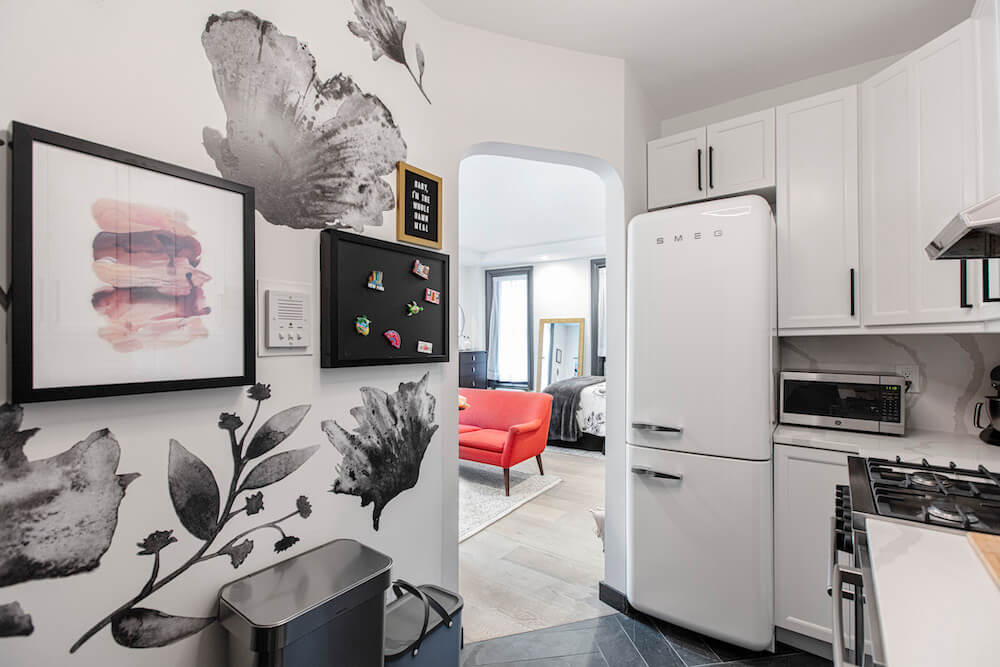
“Our contractor had great ideas, and one particular staffer was super helpful sourcing the products I wanted.”
My family and I agreed we would tear out the ugly paneling in hopes of opening up the studio’s main living and sleeping space; white walls and recessed lighting would brighten the space. Meanwhile, painting the window in charcoal frames the natural light coming in. Next up was the kitchen, which had newish appliances, but needed most everything else, from repainting the cabinets to new floor tile, countertops, and backsplash. To refresh the bathroom, we would paint, replace wall and floor tiles, update the shower, and add a new vanity, mirror, and lighting fixtures.
Discovering hidden arches
We were excited when our general contractor got started at the beginning of March 2020. During demolition, we found the arched doorways inside the apartment. We’d had no idea about these beautiful, curved pass-throughs—they’d been covered up with drywall and paneling. It was great to find a bit of the apartment’s original charm still intact.
To modernize, we focused on lighting and thought about storage (a vanity with storage and a wall-mounted shoe rack)—vital aspects of the project in this tiny space. I gave a lot of thought to creating a mix of open and closed storage. All the pretty stuff goes on the open shelving, and everything unsightly or rarely used has a spot to hide in.
Renovating during COVID-19
Once we’d started working, the biggest challenge we had was dealing with COVID-19. A couple of weeks after our demolition phase, New York City shut down. Our Sweeten contractor was helpful in dealing with all the new health-related laws, as well as our co-op’s rules. As the pandemic escalated, only a few workers were allowed on-site, staying distanced; toward the end, it was only one worker at a time.
At Sweeten, we’re experts at all things general contractors. Here’s how Sweeten works: We pre-screen them for our network, carefully select the best ones for your remodeling project, and work closely with hundreds of general contractors every day.
I ended up leaving Manhattan to quarantine at my family’s home, and as the situation worsened, most design choices had to be discussed over text, email, or FaceTime. Our contractor had great ideas, and one particular staffer was super helpful in sourcing the products I wanted.
After a last-minute decision to change the floors, within a few hours, I found floor samples, ordered them for curbside pickup, chose, and ordered the boards so our contracting team could pick them up at an NYC location. Our contractor installed them the next day. It was stressful, but I love what we ended up with!
The challenges of the pandemic pushed our timeline from two months to three, but we didn’t care—we wanted the work to be done safely. Our contractor was diligent in our communication emailing us progress photos every week and scheduling FaceTime walkthroughs. He notified our building’s management company and us if loud work was planned so that neighbors could be warned. This was especially important since everyone was working from home!
Reno tips from the homeowner
Even in these lean and uncertain times, my advice is to add a buffer to the budget—there is always a surprise, or a little project, to add. I love the creative side, picking out materials, and deciding what worked best together. We certainly did not keep costs under our budget. Not even close! We ended up spending about $70,000 on this project.
In the end, thanks to my family, luck, and finding our Sweeten contractor, I’m immensely happy! It’s so comforting to come home. I wanted to modernize the apartment, brighten it, and bring it into this decade—and that’s precisely what we did.
Thank you for sharing your West Village co-op renovation with us, Taylor! We love how your 320-square-foot space turned out.
Ready to start your own renovation journey?
Post your project on Sweeten for free and make your dream New York City apartment a reality. Sweeten puts you in control of your renovation, from finding the perfect contractor and gathering design inspiration, to using cost guides to plan your budget wisely.
Resource materials
LIVING AREA RESOURCES: Walls painted in Harwood Putty; baseboards in Wrought Iron: Benjamin Moore. Woodland Reserve Montpellier Oak II Distressed Engineered Hardwood flooring and stain: Floor & Decor. Nightstand light fixture: Target. Desk Light: AllModern.
KITCHEN RESOURCES: Walls painted in Harwood Putty; cabinets in Chantilly Lace; baseboards in Wrought Iron: Benjamin Moore. 6″ x 24″ Montauk Black Slate floor tile: MSI. Calacatta Blanc countertops and backsplash: Hicksville Cabinetry & Quartz. Goldenwarm Black Square cabinet hardware; Delta Trinsic faucet in matte black: Amazon. René 20″ under-mount stainless sink:Home Depot. Refrigerator and range: Smeg. Dishwasher: Bosch. Gleam LED ceiling fan/light: Fanimation via West Elm.
BATH RESOURCES: Door paint in Wrought Iron; wall paint in Harwood Putty: Benjamin Moore. Carrara herringbone 1″x3″ floor tile: Tilebar. Cottage 3”x12” wall tile in White Matt: Equipe. Ebern Designs Jez 20″ sink/vanity: Wayfair. Frameless fixed shower glass panel: AllModern. Cedar & Moss 6” semi-flush ceiling light in brushed satin: Rejuvenation. Miseno Redondo 24″-wide vanity light in matte black/brushed gold: LightingDirect.com. Framed 20″x30″ vanity mirror in matte black: Varaluz.
