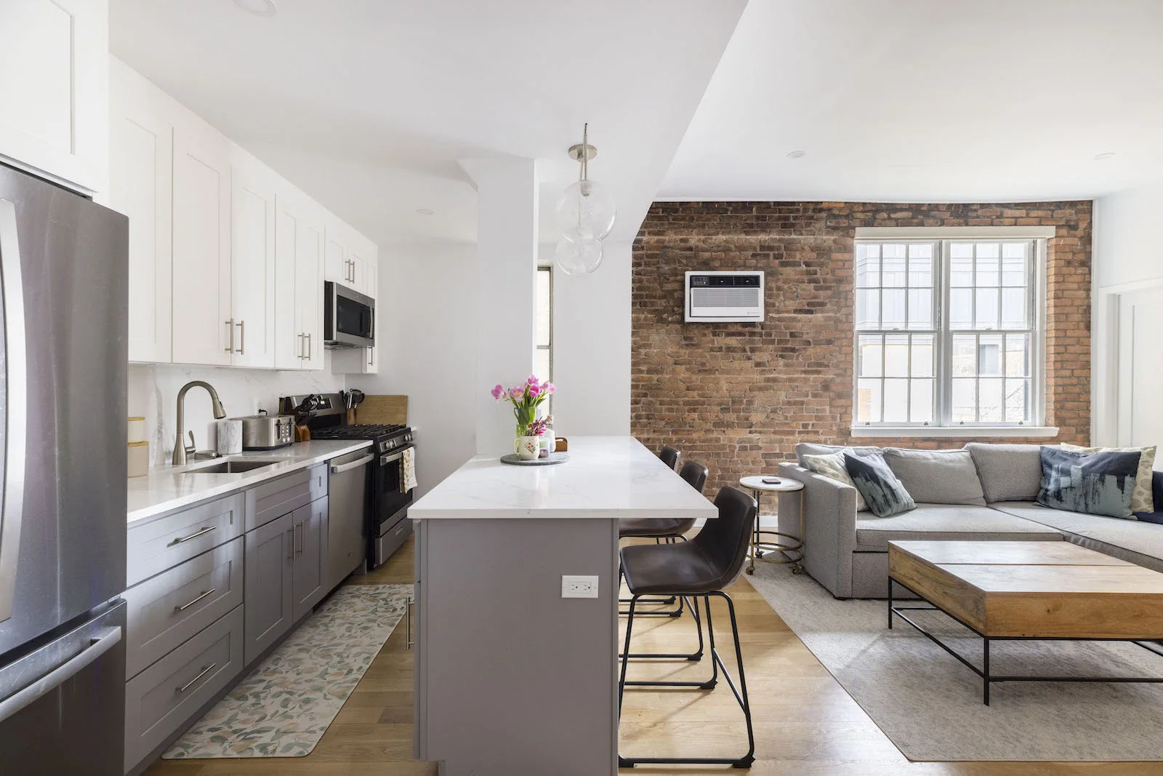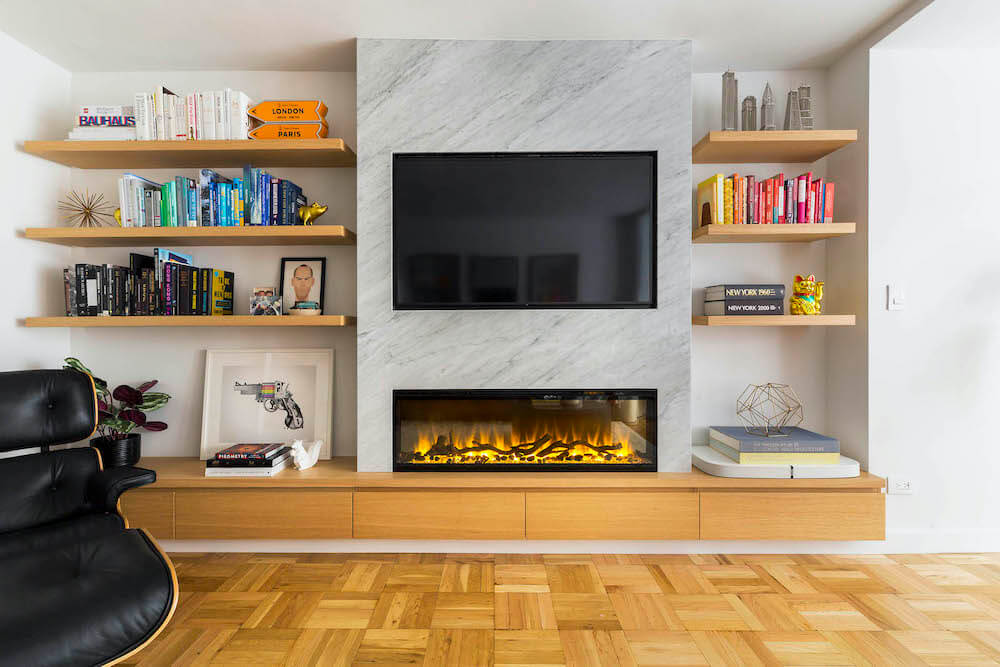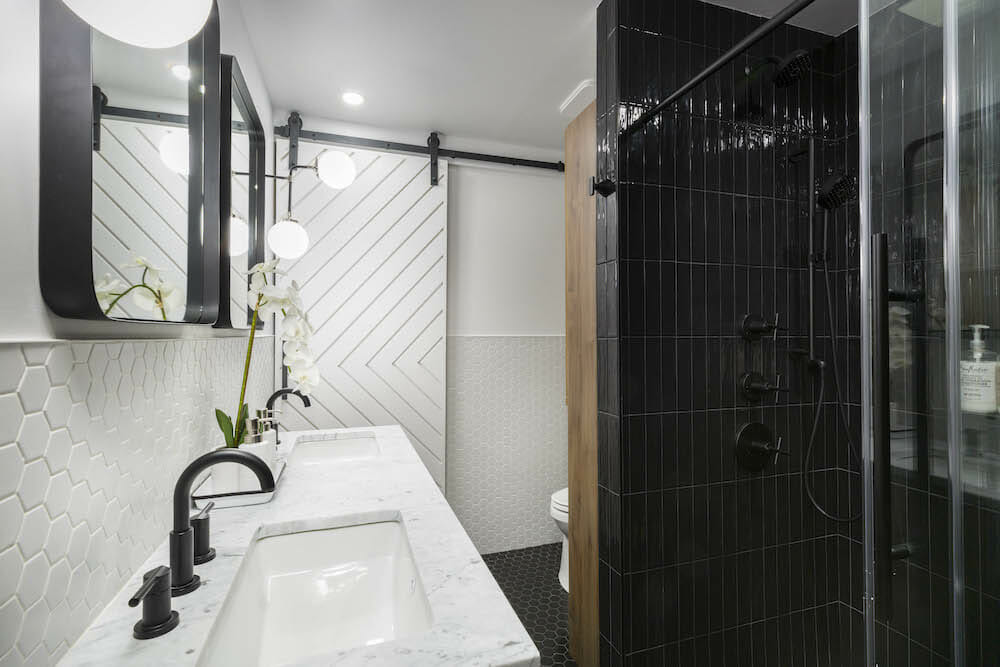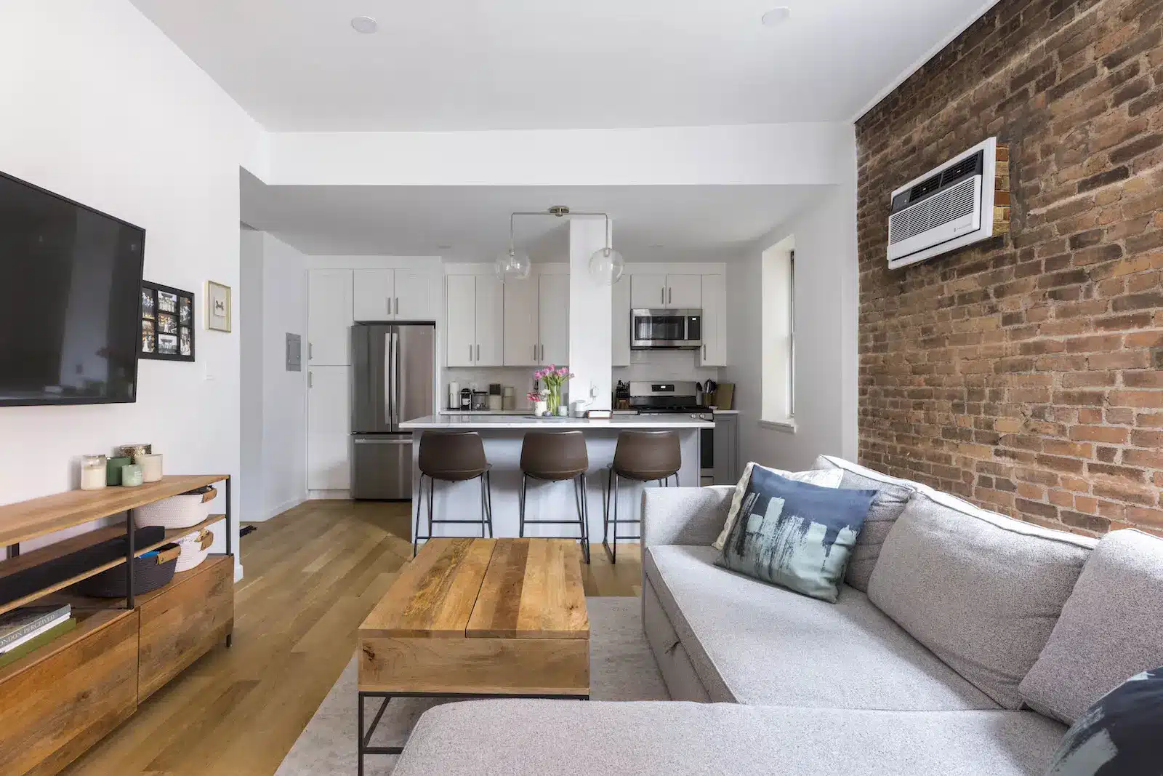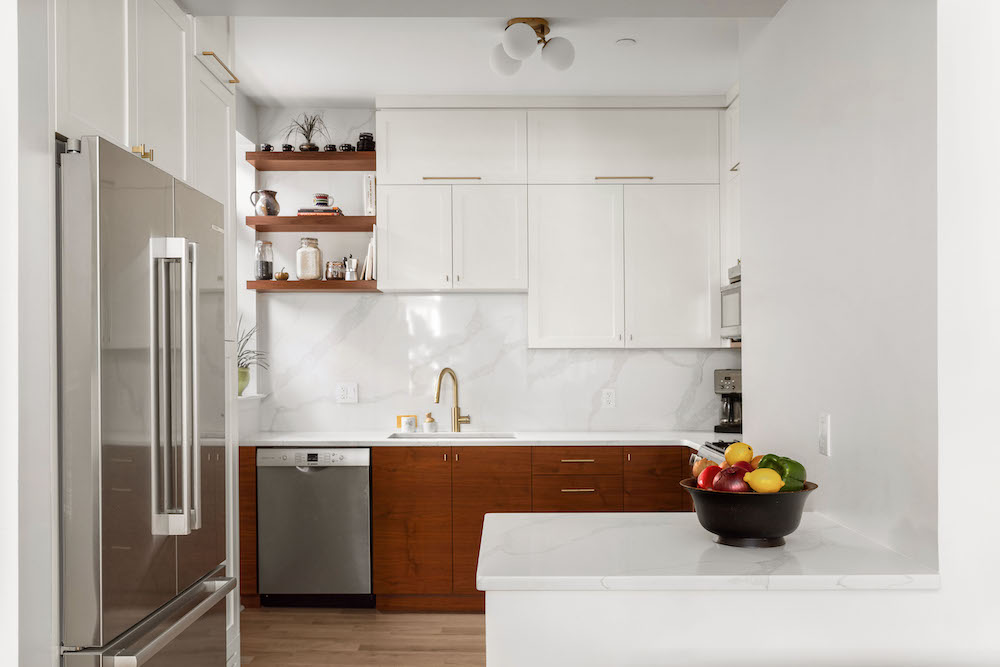A Rambling Railroad Apartment Straightens Out
Remodeling a railroad apartment, when one room leads to the next (and the next)
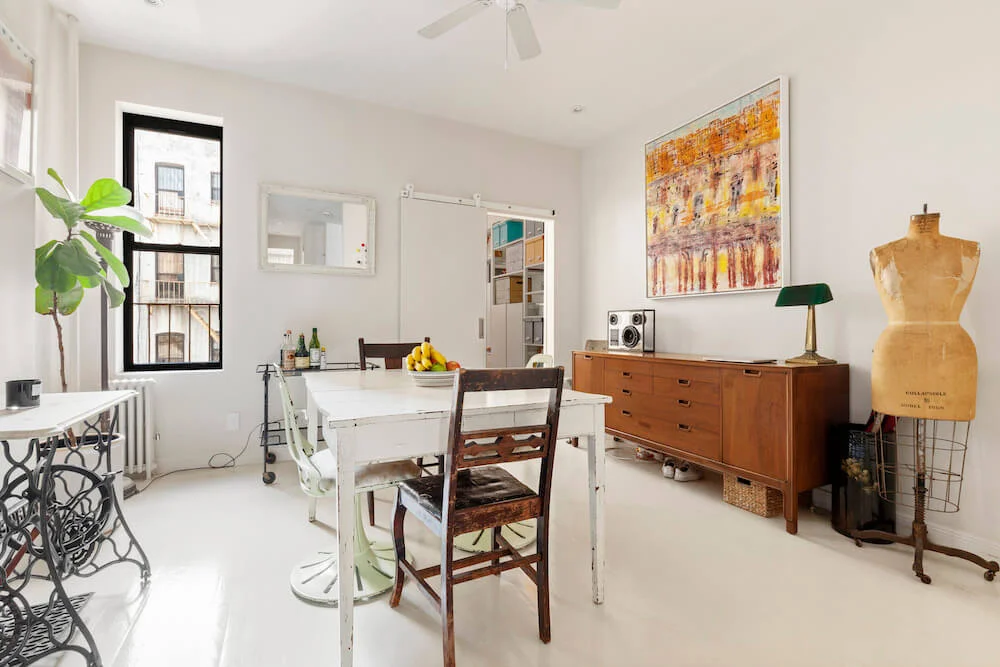
- Homeowners: Lavanya and Regis posted their railroad apartment renovation on Sweeten
- Where: Park Slope in Brooklyn, NY
- Primary renovation: Reconfigure a 700-square-foot floor-through apartment to create separation between home and a WFH space
- With: Sweeten Brooklyn general contractor
- Homeowner’s quote: “Relaxed and professional from the outset, [my contractor] helped me stay calm, even when delays and surprise expenses came up.”
“After” photos by Pixy Interiors
A couple’s journey to the ideal railroad-style apartment
For every homeowner, there are certain household features that just aren’t negotiable: from space layout to square footage and modern features. Some owners are willing to do whatever it takes to make sure their home matches their preferences, which was certainly true for Lavanya and Regis, a couple who had to try (and try again) before finding a space that truly felt like home.
They had sold an apartment that she had loved, and proceeded to buy and move into another that they both really disliked. Lavanya, the executive producer for Artifex Productions, a New York City-based production company, decided to give it another try, saying, “We were on the hunt for something like the old place.”

The renewed search was for a railroad-style layout with distinct spaces that could serve different purposes for home and business activities. When she and her partner Regis, who manages an NYC-based restaurant, and Frankie, their 11-year-old Jack Russell terrier, saw it, they knew it was the one. They snapped up the railroad apartment and posted their project to find a Sweeten contractor to help them implement their vision for their unusually shaped home.
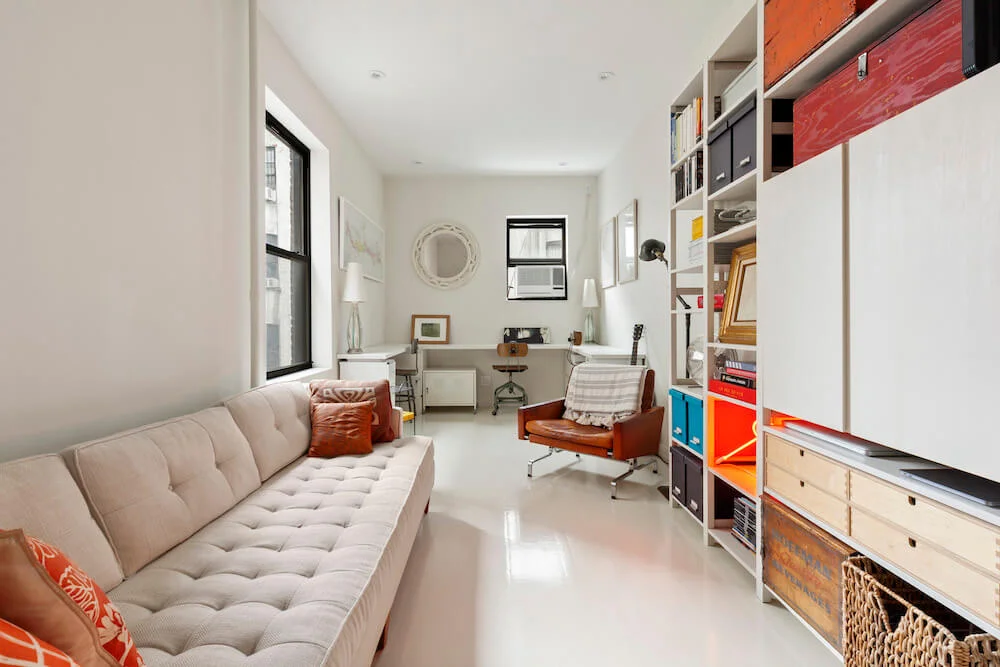
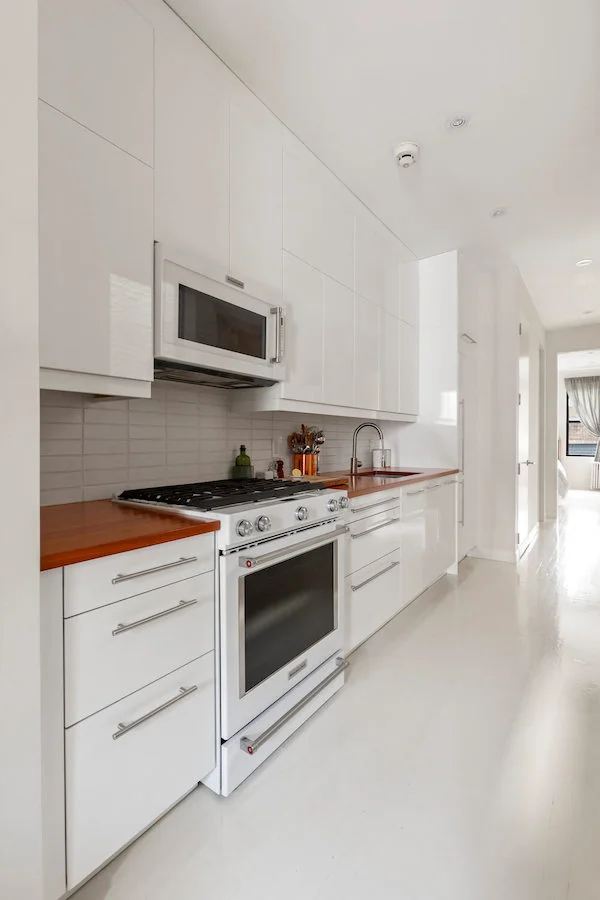
The railroad apartment, a long-skinny layout, was introduced in New York City in the mid-19th century. The style, also referred to as a “floor-through,” is known for its small, narrow rooms. However, with some help, a railroad apartment can become the perfect layout for a couple with at least one work-at-homer. Lavanya knew from the first apartment she and her husband had that a long, rambling railroad-style flat could be configured to create a private office for her to work in without feeling like the rest of their home life was overlapping with her space.
They found their new apartment in South Park Slope, Brooklyn. The two-bedroom condo was 700 square feet and, as is typical, stretched from the front of the prewar building, built around 1910, to its rear. One thing railroad-style apartments are known for is the immodest “bathtub in the kitchen.” While there was no tub in theirs, the overall layout still didn’t fit the couple’s day-to-day needs, and would still plan to revamp their apartment’s flow.
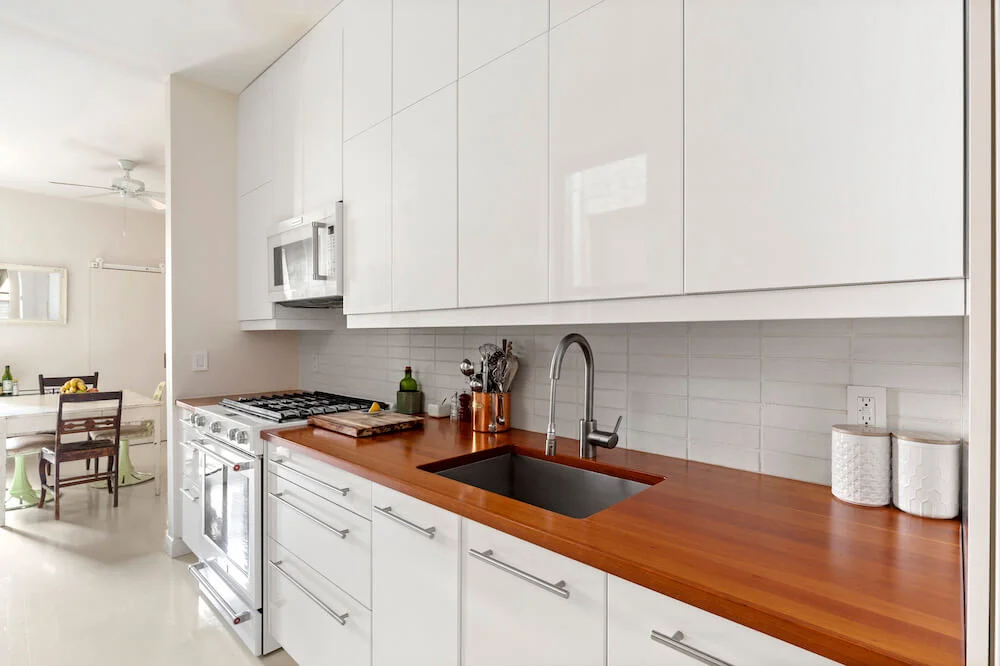
Planning a railroad apartment renovation
When Lavanya and Regis signed their Sweeten contractor, they understood that they would need a six-month renovation to cover work across multiple rooms. To begin with, the railroad-style condo was strangely configured: the primary bedroom was at the apartment’s back end, far from the bathroom, and next to it was the dining area, which, as the former owners had it arranged, was separated from the living area by the kitchen. To the couple, the apartment’s arrangement felt backward.
To help the couple, their contractor recommended Jennifer Levy of CAVdesign Interiors to make sense of the space they were working with and create the right flow that would work for them. The team decided to flip the layout so that the area that had been the living room would become their bedroom. The rear bedroom, which was large, would become a living area and office.
Sweeten brings homeowners an exceptional renovation experience by personally matching trusted general contractors to your project, while offering expert guidance and support—at no cost to you. Renovate to live, Sweeten to thrive!
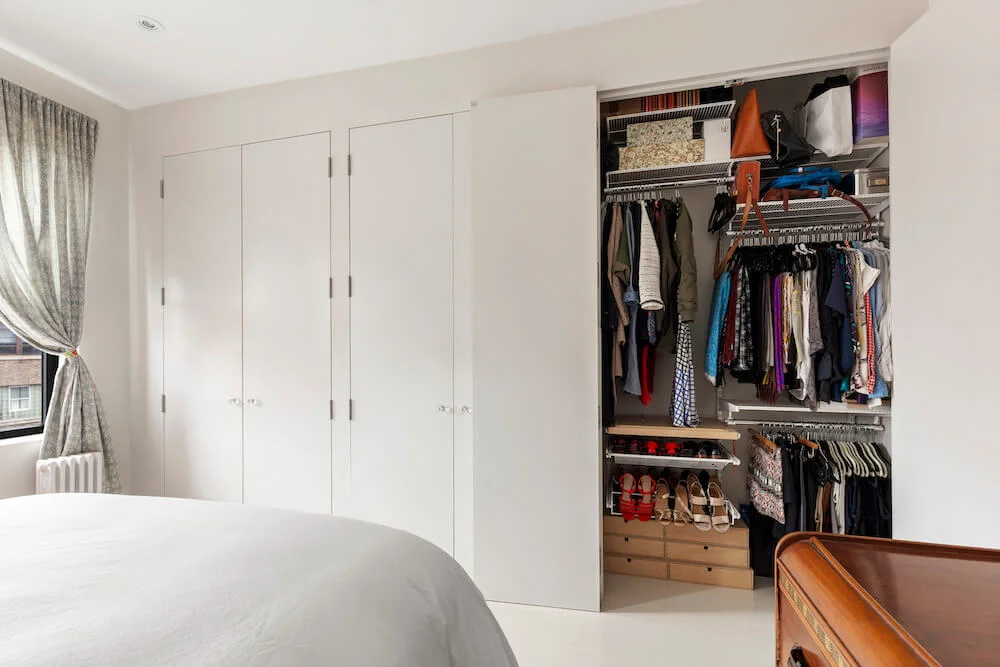
[P]ocket and barn doors…saved a ton of space and made our whole home feel modern and cool.
We needed to fix the kitchen which had issues including old, honey-colored wood cabinets and a layout that was far from its efficient capacity. The floors throughout the apartment were uneven and stained a reddish color which felt outdated. Their goal was to make the main rooms bright and airy by integrating glossy white-painted wood floors, built-in storage, and recessed lighting on dimmers.
Next up was redesigning the bathroom. The tub had been shoved into a corner and closed off by an unattractive partial wall, creating a very narrow and dark opening. The toilet and sink were installed too close together and the bathroom had minimal storage. Ultimately, the duo wanted to reconfigure the room to create a more spacious, spa-like environment.
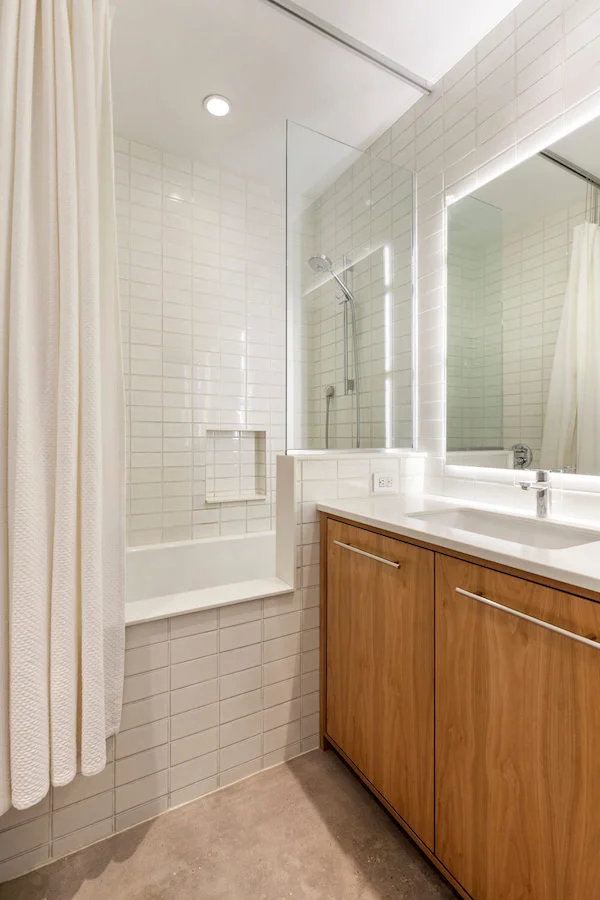
Kicking off the work with a Sweeten expert
Their Sweeten contractor installed solid oak wood floors and painted the planks with high-performance floor paint. They ran into challenges while updating the lighting when the electricians realized that installing the dimmable lighting would require replacing the wiring to bring it to code. This ended up creating many new holes in the walls, which then needed to be patched and skim coated putting the project behind schedule. One bright consolation was the brand-new dimmer switches—one of their favorite features.
The kitchen was a success without many problems to solve. The contractor suggested hiding the refrigerator, freezer, and dishwasher behind panels that matched the cabinetry. The room was spacious enough that their new washer and dryer found their place behind a closet without conflict. The finishing touches included handmade tiles for the backsplash and a custom butcher-block counter.
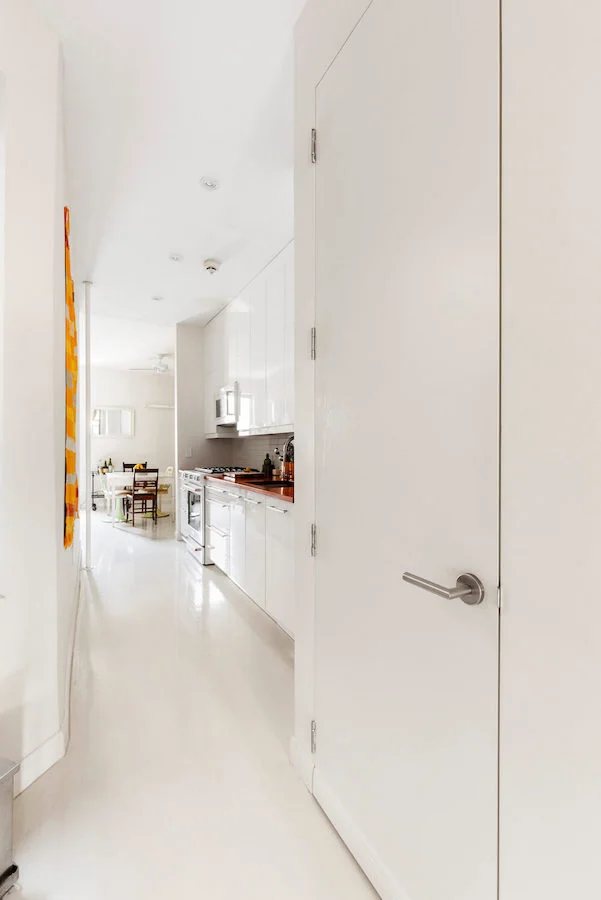
Lavanya was especially excited about the closets custom-designed for the bedrooms, with sliding shoe racks to accommodate her self-professed “footwear addiction.” That organizational theme continued on many of the interior thresholds with pocket and barn doors; this idea, which their contractor embraced, saved significant space and made their whole home feel modern and stylish.
The bathroom planning process was a collaboration between Lavanya and Regis who enjoyed both the creativity and end result. They opted for a hand-poured concrete floor and custom cabinets, along with luxurious hand-made tiles for the shower and a deep, cast-iron soaking bathtub (a non-negotiable for the couple.) New shower fixtures, including a rain showerhead, a towel heater, and a dimmable backlit mirror pulled it all together.
 An in-sync partnership produces great results
An in-sync partnership produces great results
Every step of the way, their Sweeten contractor was fantastic: “Relaxed and professional from the outset, he helped me stay calm, even when delays and surprise expenses came up. The electricians and plumbers were exceptional as well,” said Lavanya. During the renovation, their contractor came up with ideas to keep costs at the right place and also substituted some expensive ideas with affordable ones.
“We love our gleaming floors and the brightness of the rooms, and our beautiful, modern bathroom. It’s like we live in a white palace!” Lavanya shared.
Thank you, Lavanya and Regis, for sharing your space with us!
Originally published on February 20, 2020
Updated on May 18, 2023
—
Sweeten handpicks the best general contractors to match each project’s location, budget, scope, and style. Follow the blog, Sweeten Stories, for renovation ideas and inspiration and when you’re ready to renovate, start your renovation on Sweeten.
WATCH VIDEO:
Renovation Materials
LIVING AREA RESOURCES: Corotech floor paint in Bone, wall paint in China White: Benjamin Moore. Ceiling fan: The Home Depot. Dimmers: Lutron.
KITCHEN RESOURCES: Ringhult kitchen cabinets: IKEA. Brushed steel cabinet hardware: Sugastune. Craft-Art American Cherry butcher-block countertops: Specialty Kitchens. Foundation Brick Paper Matte backsplash tile: Ann Sacks. Faucet: Grohe. Sink: Kohler. Refrigerator and dishwasher: Blomberg. Range: KitchenAid.
BATHROOM RESOURCES: Savoy Ricepaper wall tiles: Ann Sacks. Soaking tub: Toto. Rainshower and tub faucet fixtures: Hansgrohe. Toilet: Whitehaus. Sink: Toto. Faucet: Grohe. Vanity: Robern. Countertop: Corian. Hardware: Sugastune. Towel heater: Myson. Mirror and lighting: Custom. Shower curtain track: Ocelco Hospital.
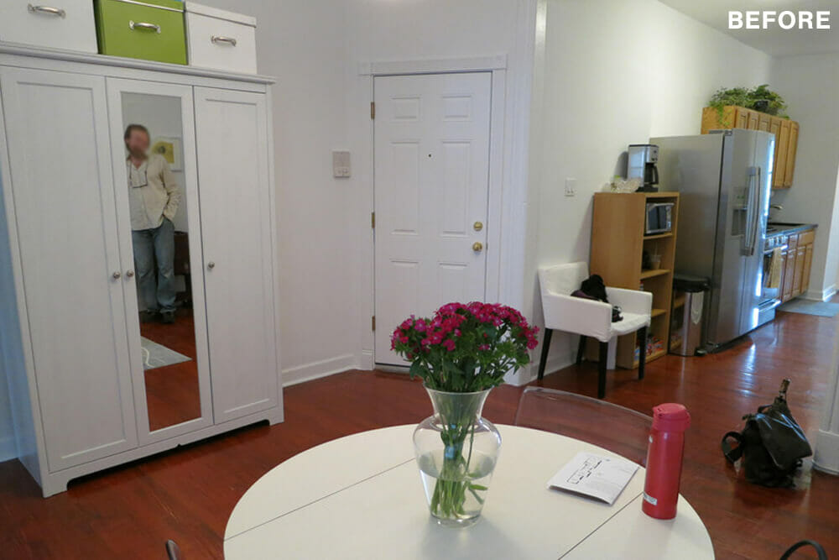
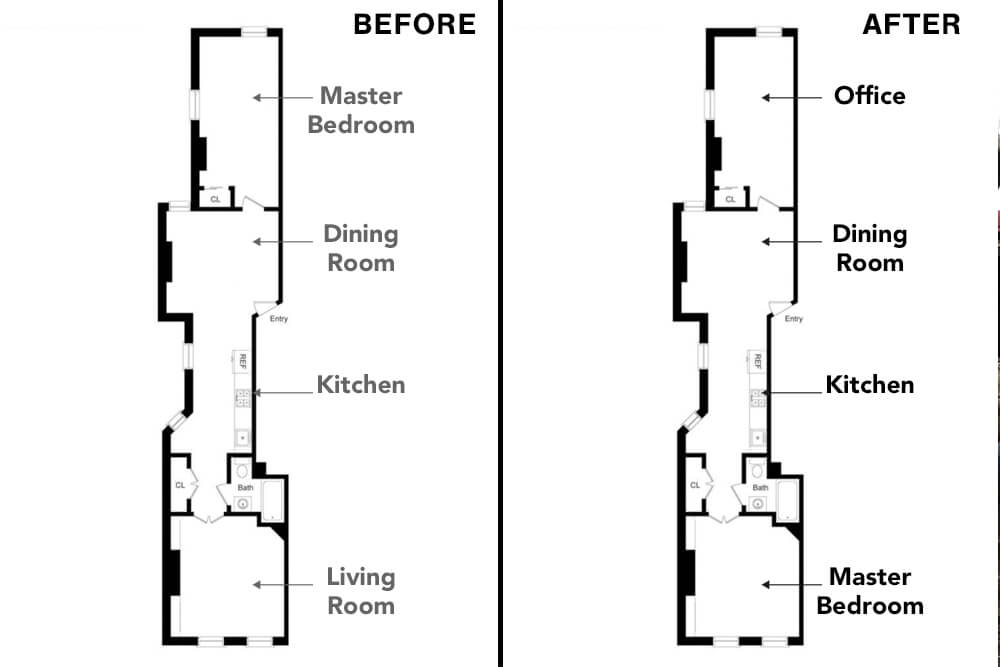
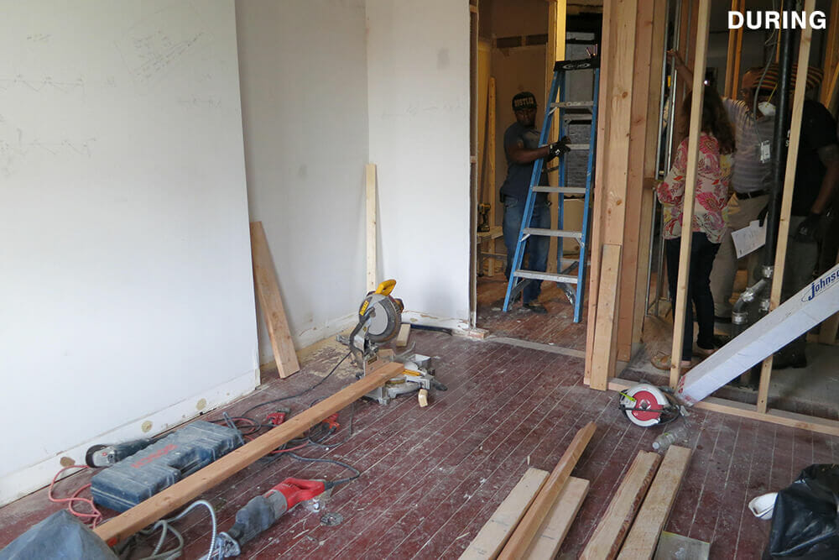
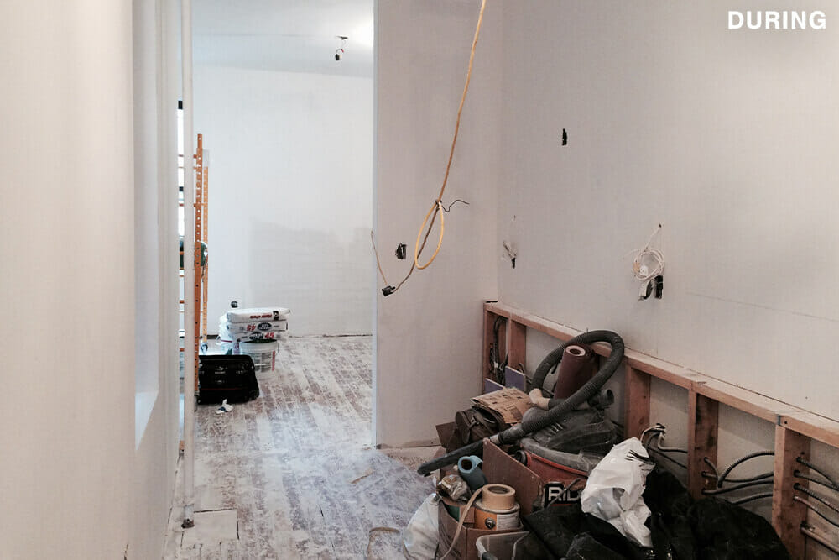
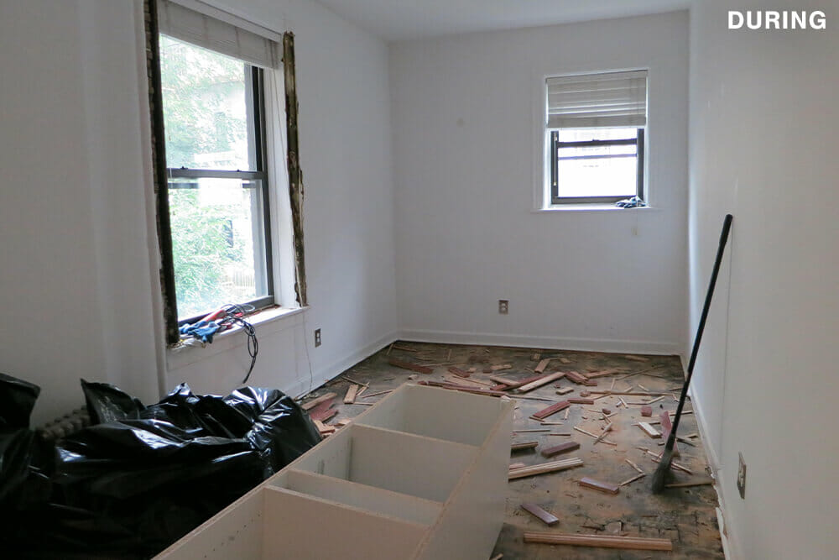
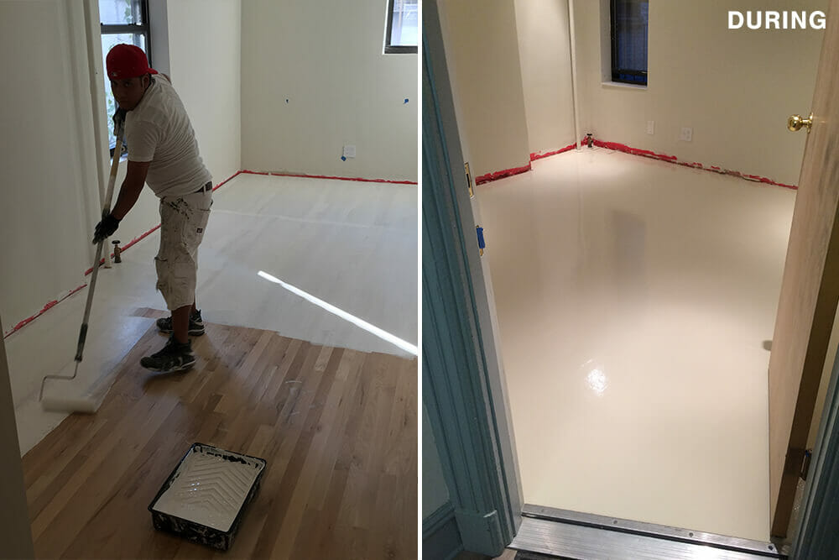
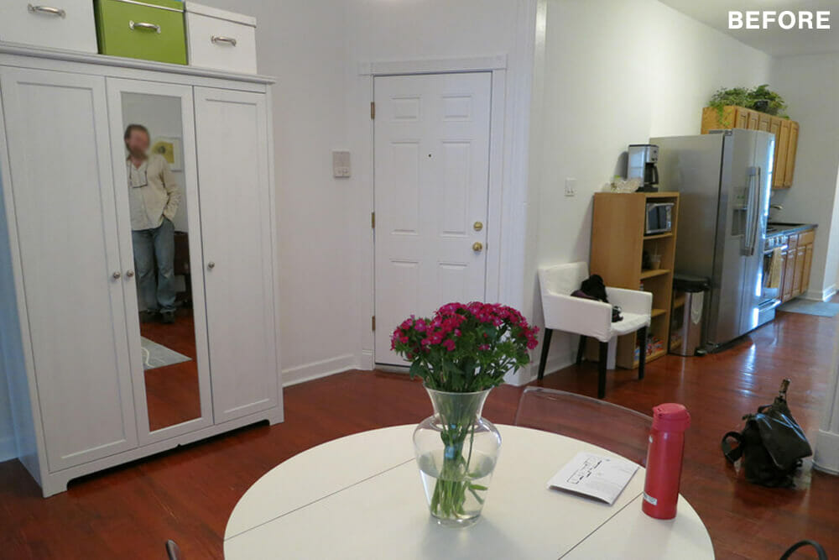
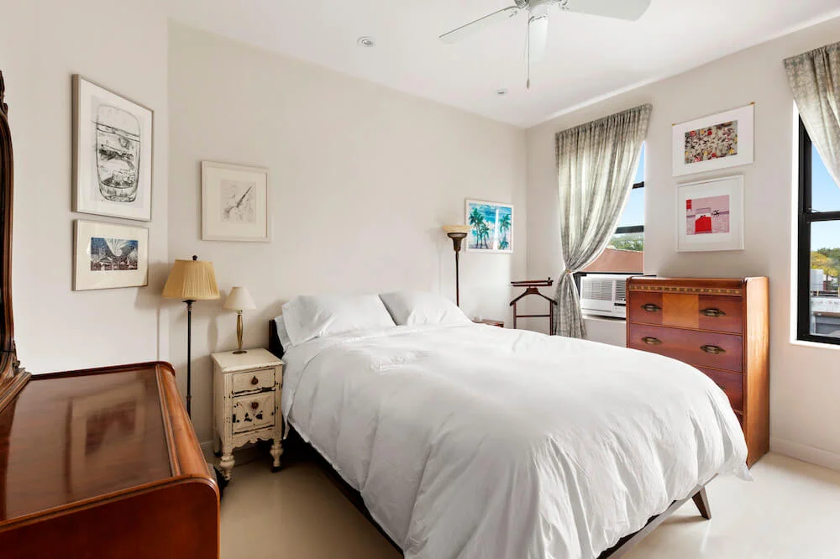
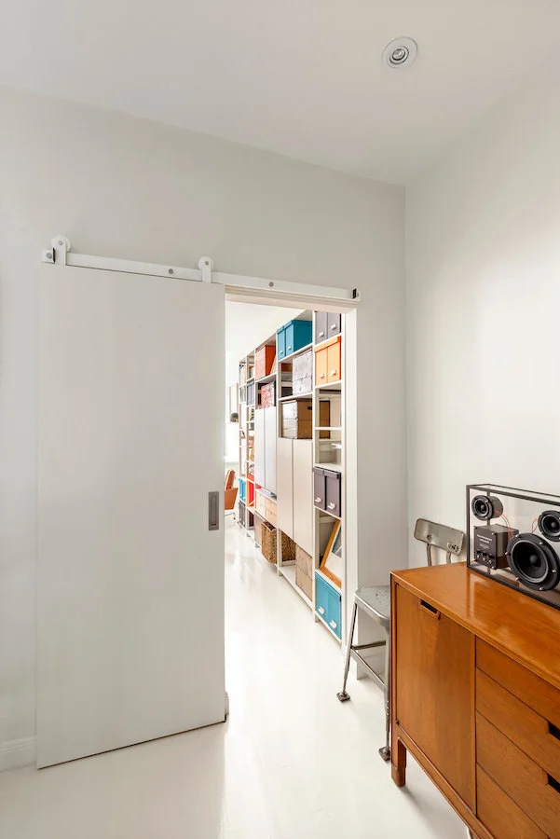 An in-sync partnership produces great results
An in-sync partnership produces great results