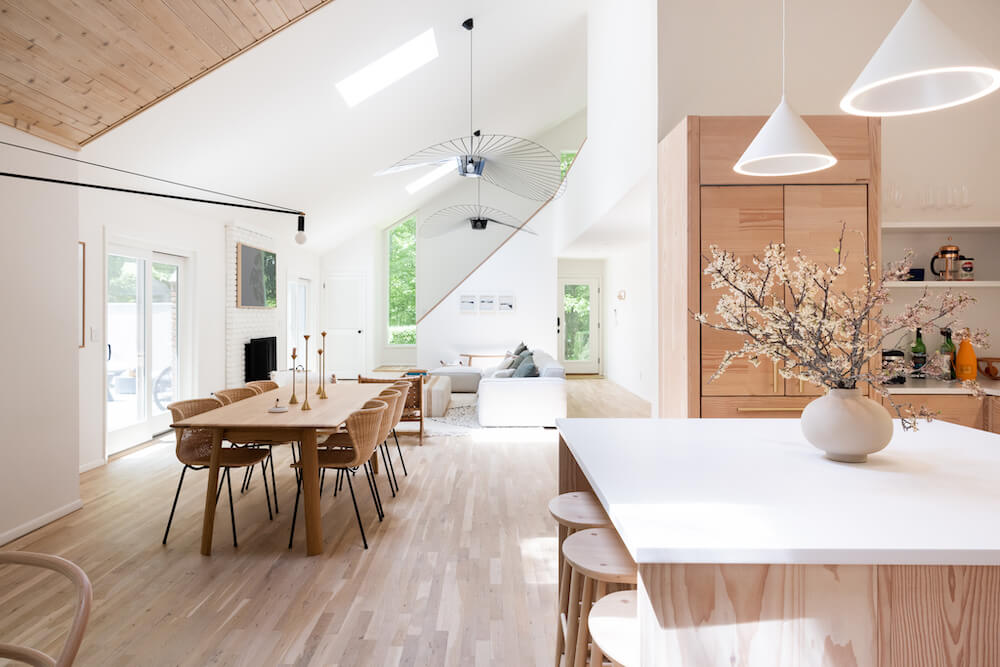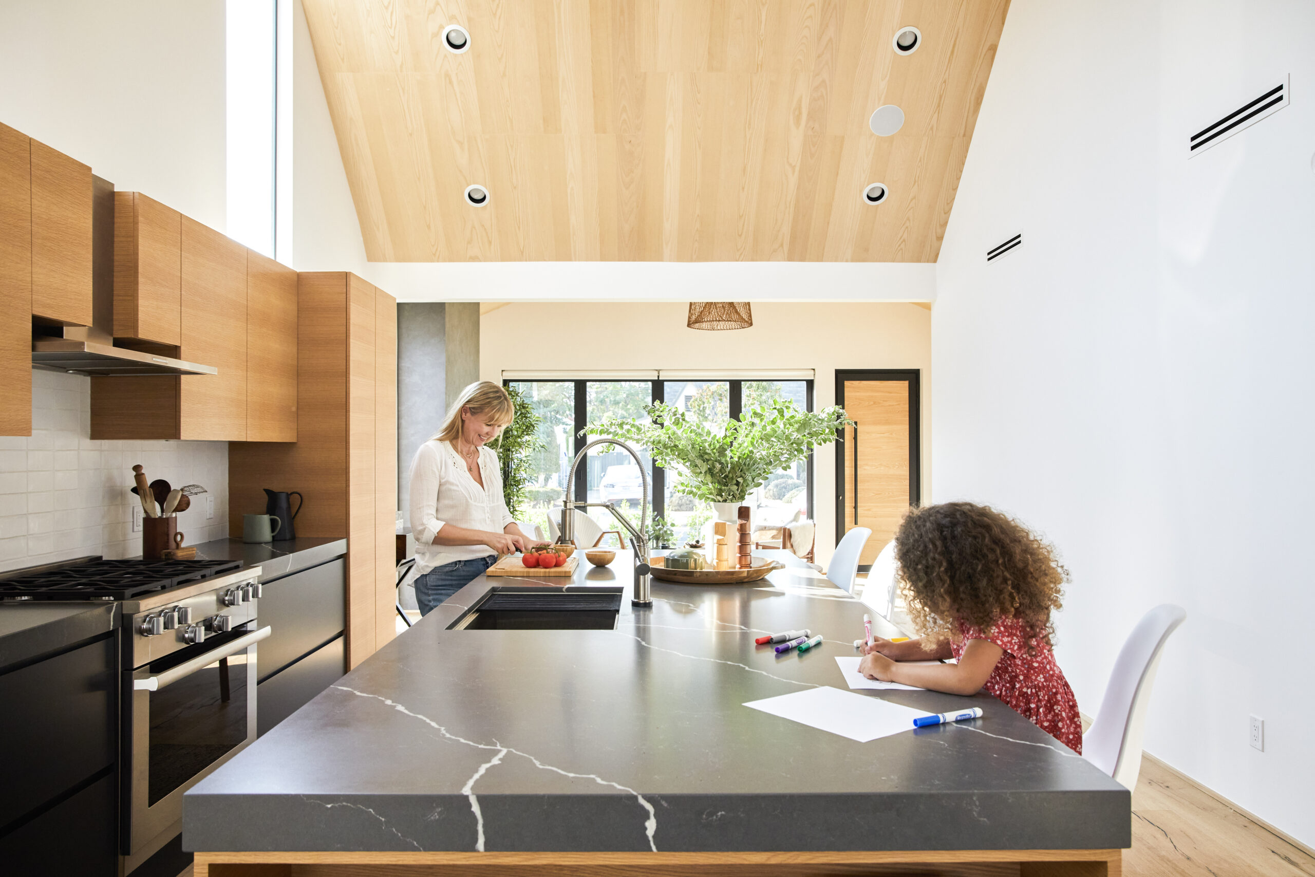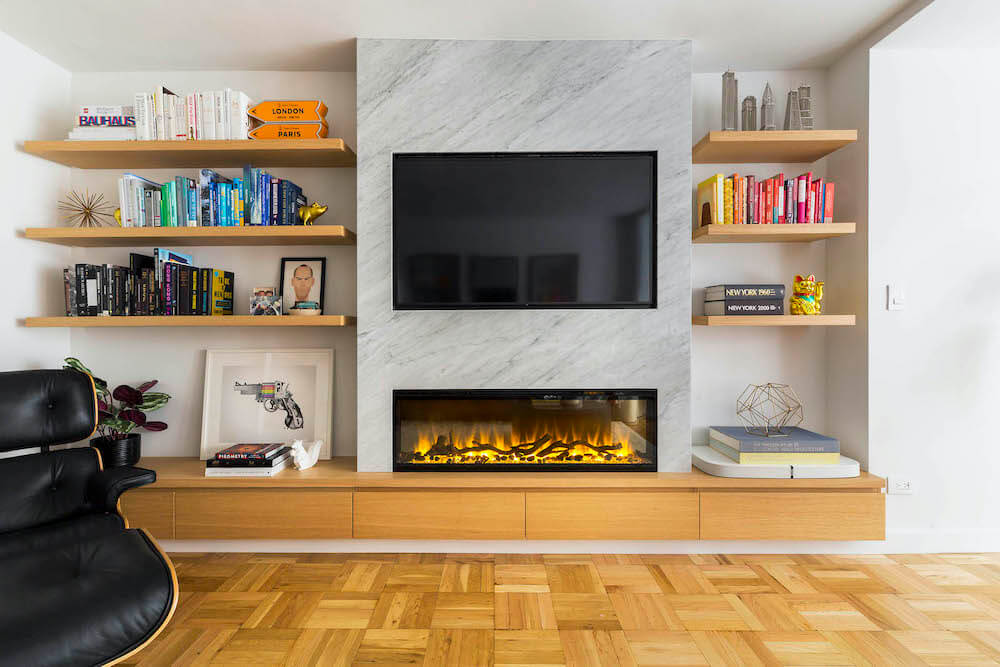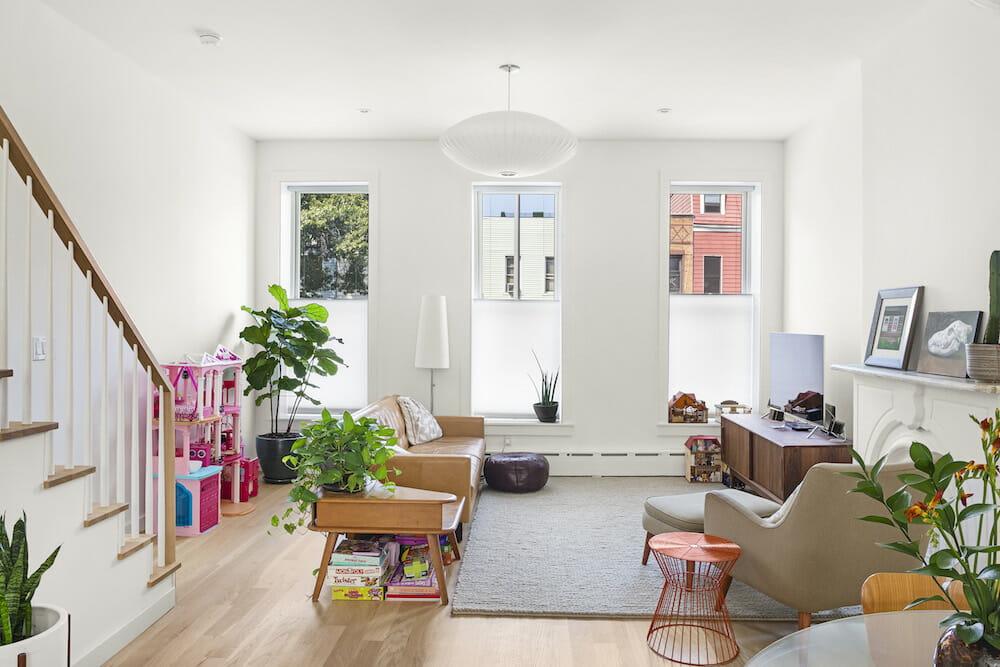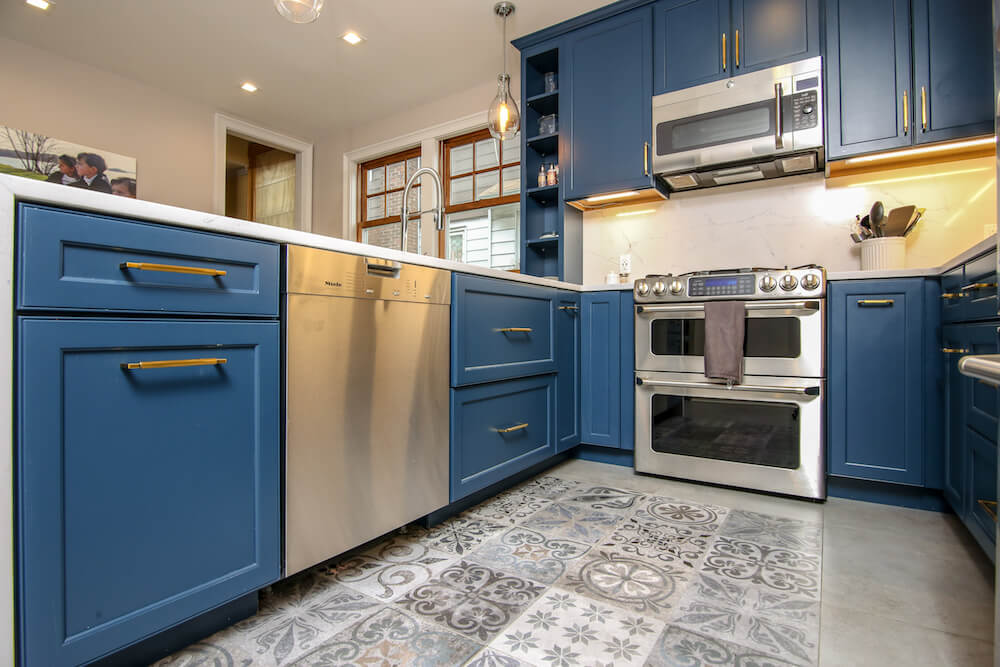Home / Blog / Before & After / Entire Homes
An Attic Renovation in Westchester Transforms a Family’s Home
On the third floor of a 1920s New York home, a reworked plan added a master bath, two new doorways, and custom built-ins in the bedroom and stairwell to maximize floor space. With refreshed bedrooms, new windows and floors, and smart fixes, this attic renovation turned an old space into the family’s favorite place to be.
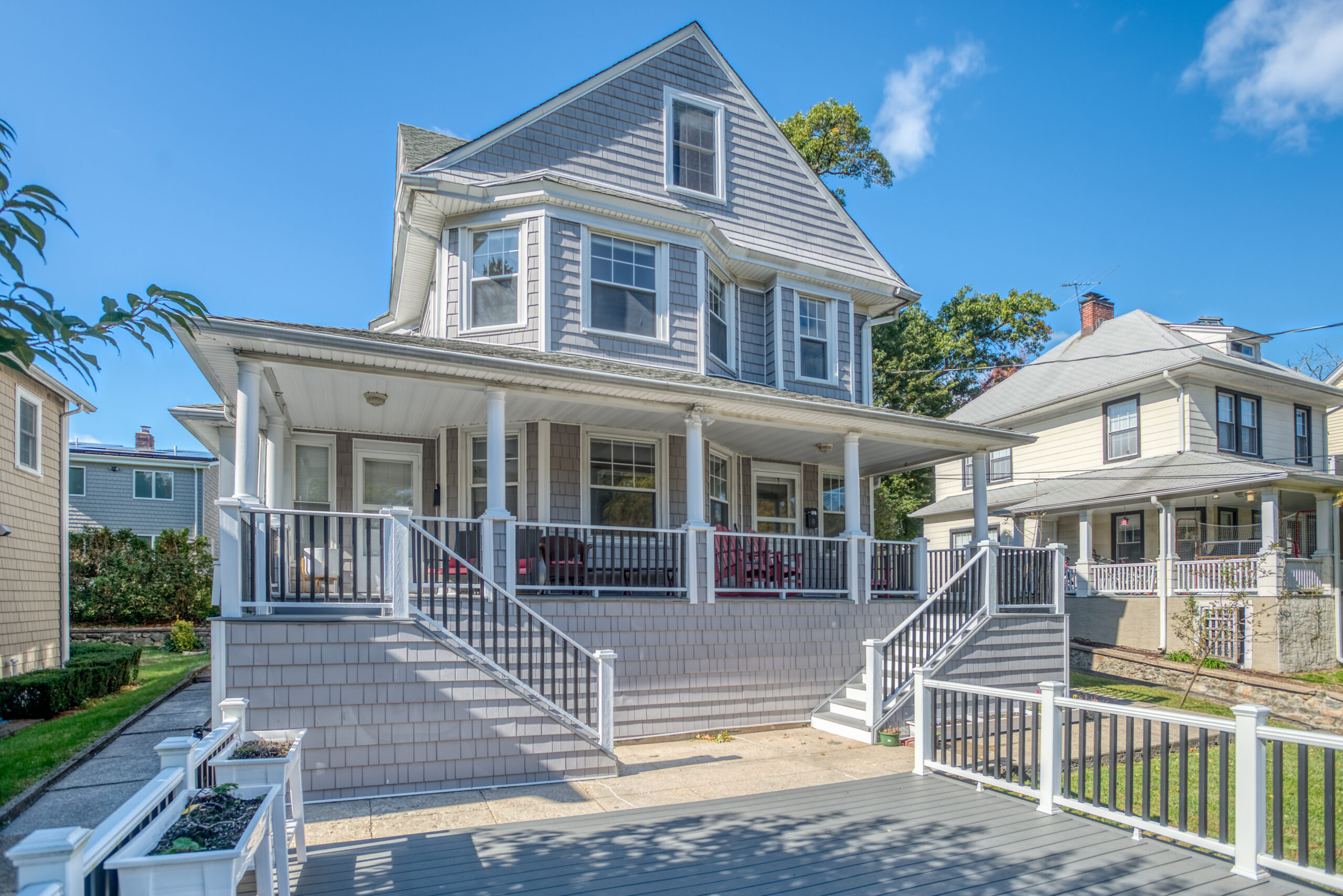
- Homeowners: Kusum and Dave posted their attic remodel on Sweeten
- Where: Pelham in Westchester County, New York
- Primary renovation: Overhaul the attic by adding a master bath and renovating the bedrooms
- Homeowner’s quote: “Hiccups and crises along the way were numerous (as with any renovation to an old house), but both Sweeten and our contractor supported us through each stressor with patience and transparency.”
Written in partnership with Sweeten homeowner Kusum. “After” photos by Michael Hnatov Photography for Sweeten.
Assessing a family’s lifestyle
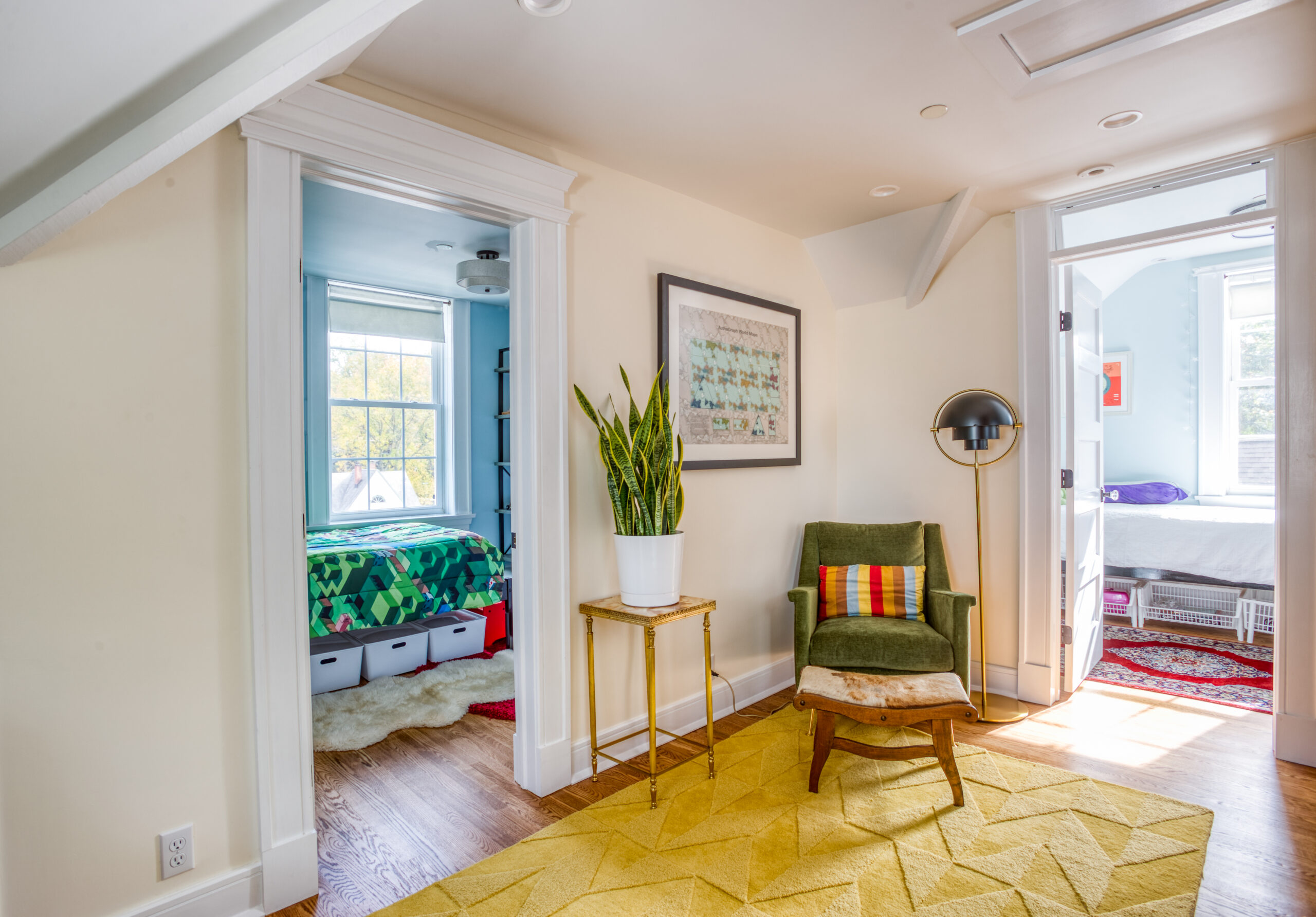
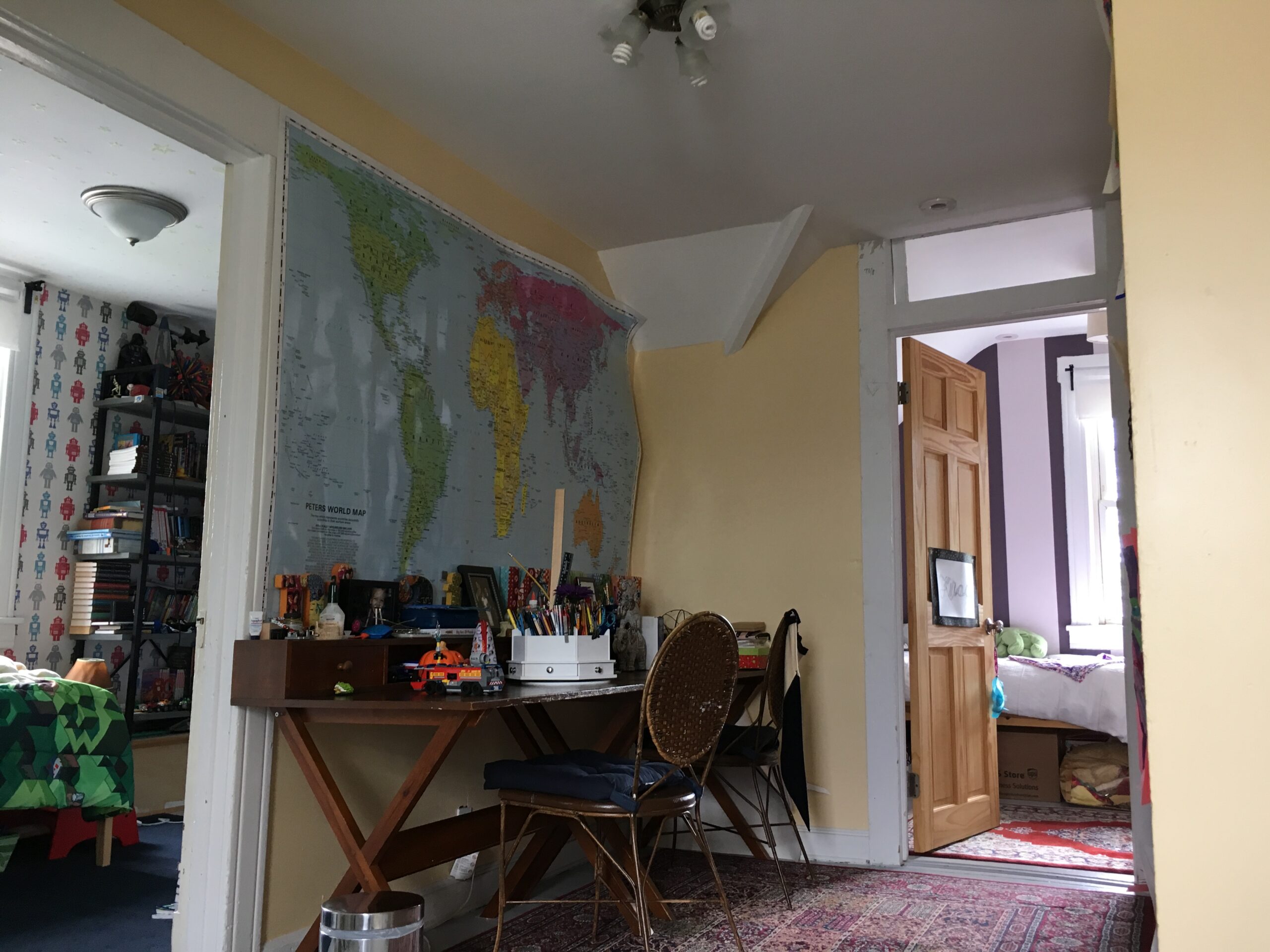
My husband, Dave, an information security professional, and I, an ICU physician, moved to New York after my clinical fellowship at Yale. We dragged our two kids to a 1920s two-family house, originally a boarding house, which we gave an initial surge of renovations.
Fast forward years later, we were really struggling with only one bathroom in the upper unit where we spent most of our time. Dave and I knew the time had come for an attic remodel on our third floor. It was a quirky, converted attic space of approximately 700 square feet, which contained our three main bedrooms.
Fixing a general contractor dead-end
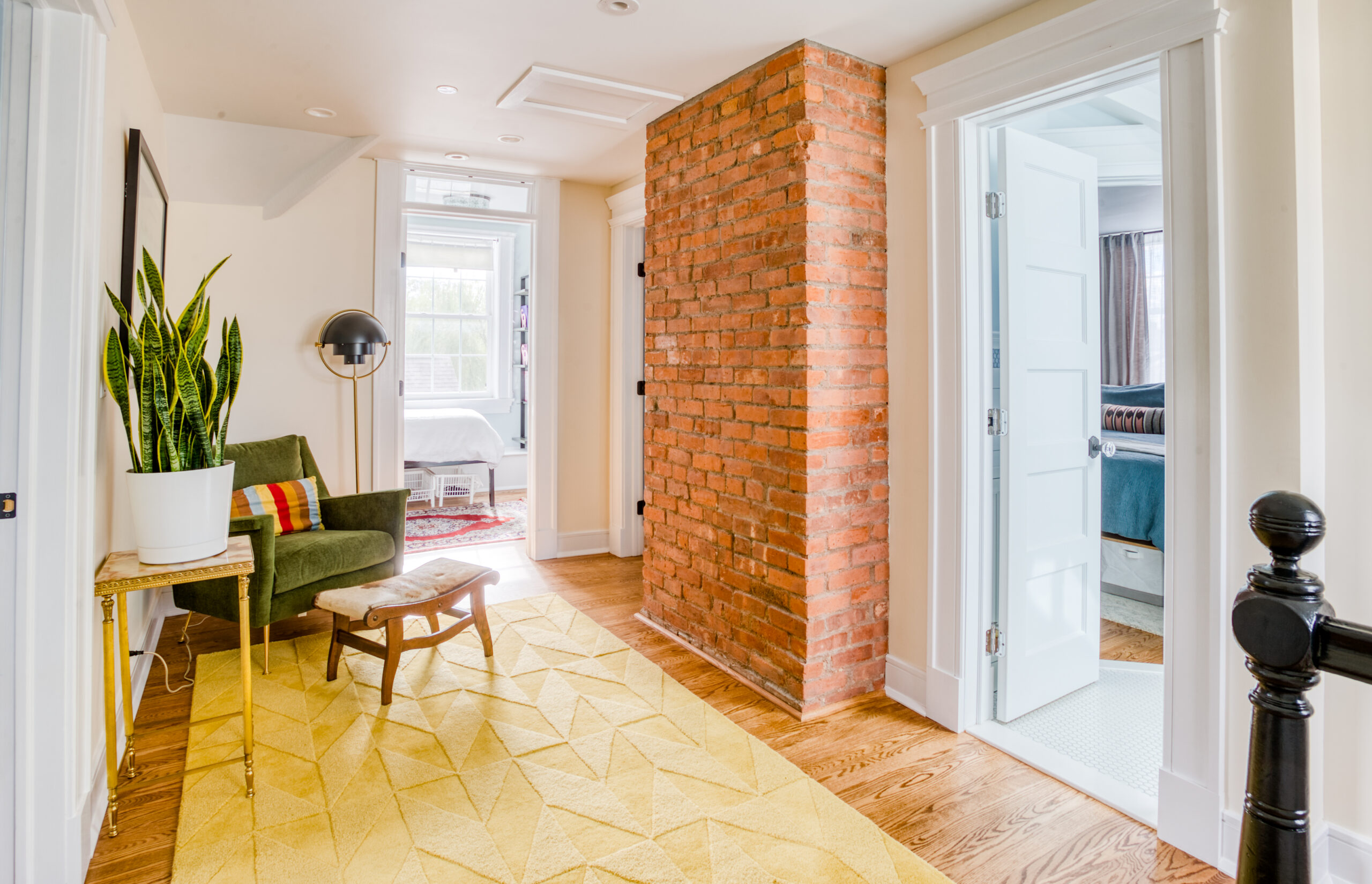
Informed by local recommendations, we contacted four architects and a few major general contractors. Unfortunately, communication was disjointed, estimates were wildly different, and we kept hitting dead-ends. I was also weary of having contractors’ preference for discussing things with my husband, instead of me, the project’s decision-maker. This whole project was turning into a major headache, and we were discouraged.
Enter Sweeten. A fellow MOP (Mom of Pelham) and Sweeten’s former CMO, Randi MacColl, had posted one of Sweeten’s recent projects on Facebook. I messaged her with my saga. We were stressed we hadn’t found an architect and then a contractor to execute the plans.
Randi’s patience with my vent was amazing, and her solution was even better. Sweeten’s team literally addressed every frustration we had been facing with this third-floor renovation project. They immediately walked me through setting up a profile to be matched with vetted contractors and supported the entire “dating” process to bring life to our vision of the space.
The wishlist for an attic remodel
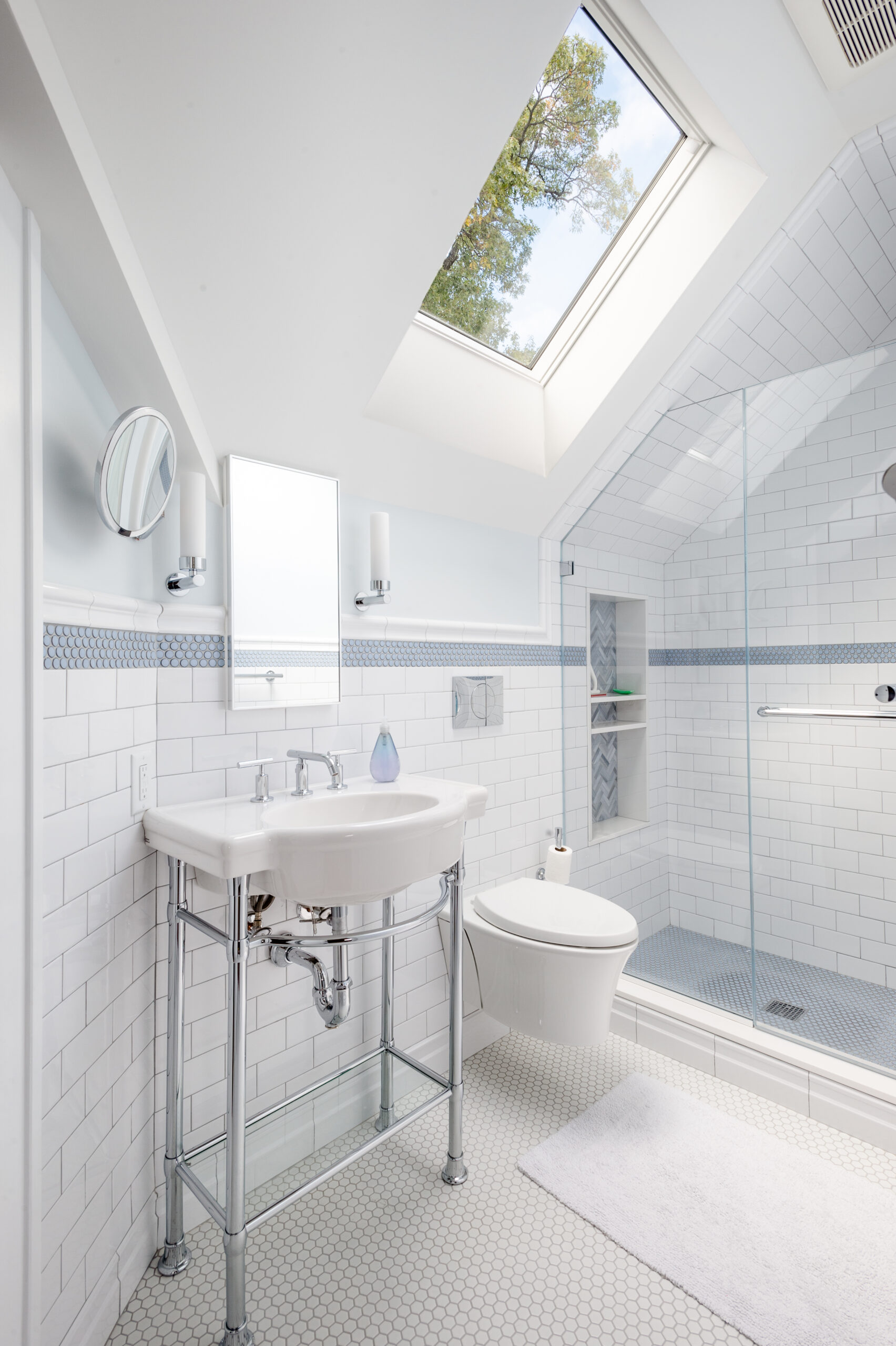
That vision was complicated. Space was tight. Storage was minimal. We dreamed of having a master bath in our bedroom. The current bathroom was a crawlspace but the plan was to envelop Dave’s closet to maximize the square footage for a full bath. We requested contractors through Sweeten for just the bath project. In our minds, however, we hoped for so much more—new floors, built-ins, millwork, etc. My husband’s wish list included dealing with a perpetual leak, insulating cold spots, reinforcing weak floorboards, and new windows. And little did I know that he was thinking about exposing the dry-walled chimney. Sweeten brings homeowners an exceptional renovation experience by personally matching trusted general contractors to your project, while offering expert guidance and support—at no cost to you. Renovate expertly with Sweeten
We met with a very manageable list of contractor/architect pairs and got bids. In the end, we chose our Sweeten contractor because of his enthusiasm, experience, innovation, and forthrightness in what he knew and did not know. The project quickly evolved from a single bathroom addition to a full-scale attic remodel, inside and out. A reworked floor plan also accommodated two new doorways. Our contractor suggested innovative built-ins in the master bedroom and the stairwell to maximize our floor space.
Managing a challenging attic remodel
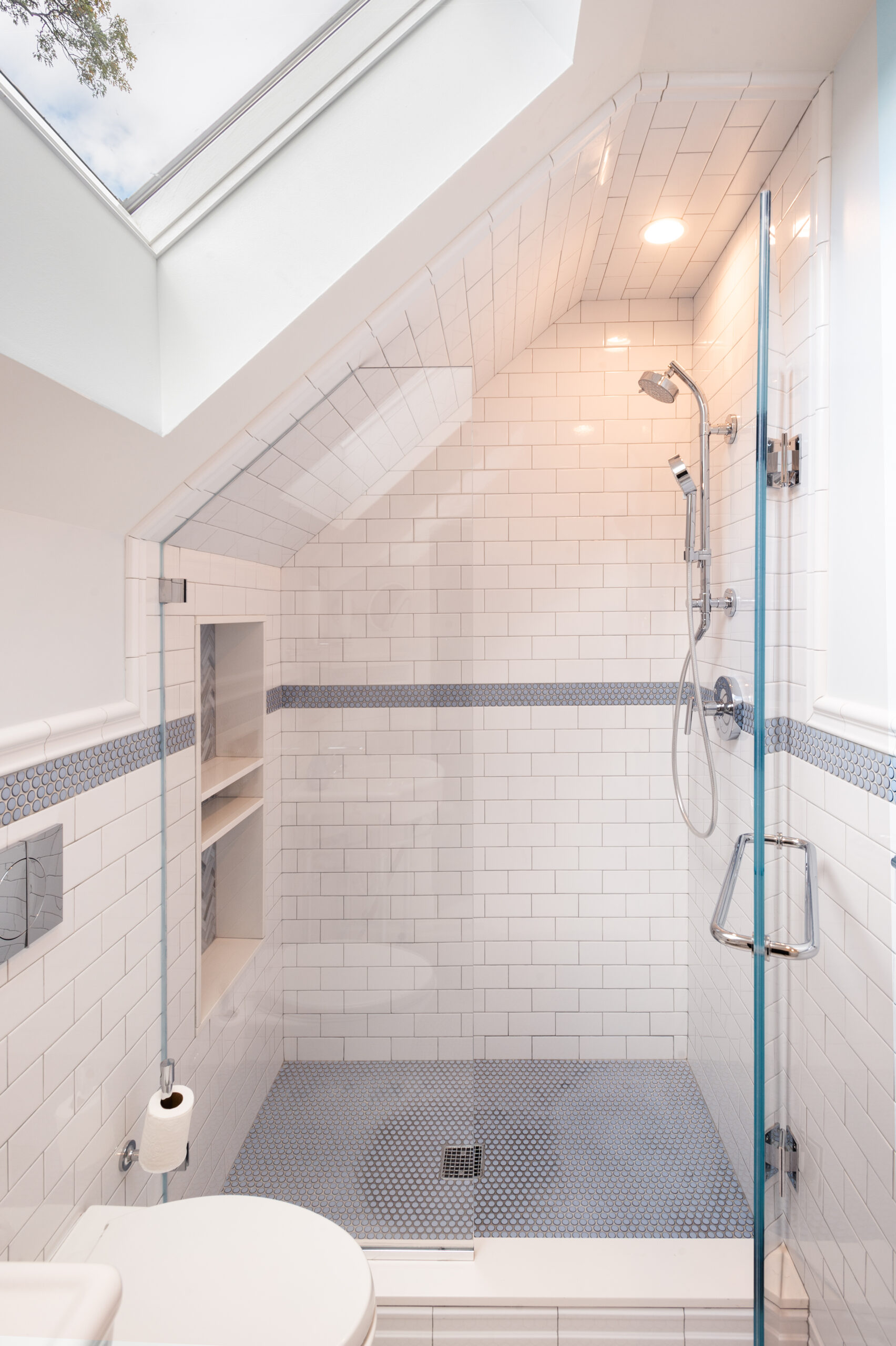
Hiccups and crises along the way were numerous (as with any renovation to an old house), but both Sweeten and our contractor supported us through each stressor with patience and transparency. A big uncertainty was whether we could fit a bathroom with adequate height clearance that was compliant with building codes. They also had to work with an angled ceiling and what was behind it.
Fortunately, our Sweeten contractor was all over this. A huge skylight helped to create the appearance of height in the space. We installed a custom medicine cabinet with a sloped recessed cabinet, a sink console with an expertly trimmed corner, and sconces from the U.K. to accommodate the hip wall. (I now know more about hip and valley rafters than certain diseases.)
We faced another problem with sprinklers, which were required for any third-floor living space renovation. Cost estimates ranged from the manageable to the exorbitant. Our start date was pushed two months late, but our contractors put together a timeline for completion that seemed doable considering we were still living in the space.
During the renovation, we moved to the first-floor apartment for six weeks, after which Dave and the kids left for the summer. Adding to the chaos, I was working in the ICU for a lot of the renovation period. Thank goodness for a dependable contractor and Sweeten for doing check-ins when I did not have the bandwidth to deal with anything non-clinical.
Renovation advice from Kusum and Dan

Reflecting on the project, I offer the following recommendations to other homeowners: a) set clear expectations of each person’s roles, timelines, and constraints; b) establish a mutually agreed upon vehicle/format of communication and a minimum frequency of contact—endless email threads are the worst; c) hire your own cleaning team, as your standards of cleanliness (especially with young kids) may be much more stringent than the contractors; and d) personality match between the contractor and the homeowner is important to make a project successful and enjoyable.
Family comforts for a top-floor attic remodel
Now, the third floor has turned into a coveted space for our family. There is so much light! With the floors redone, light painting, recessed lighting, and new windows, the entire floor is welcoming and relaxing. My son’s elevated bed allows for plenty of storage bins underneath. My daughter has the perfect tween transition room, including a desk, privacy, and a creative space. We got a zen master bedroom and an entrance to our “own” bath.
As I stated earlier, the project started with a much more limited scope, but because of code regulations requiring the sprinkler system and the decision to splurge for a significant amount of millwork, we went over budget. We made this decision to do so without pressure because of our Sweeten contractor’s transparency and strong communication. Both Dave and I were able to get all of the items on our wish list!
This essentially makes this major renovation project #6 for us as a family. To be honest, I think we have at least 2 more to go (just don’t tell Dave). We’ll just call Sweeten.
Thank you, Kusum and Dave, for sharing your attic renovation with us!
Renovation materials
Bathroom resources
- Sink Console: American Standard Retrospect ceramic
- Niche Tiles: Garden State Tile Oceanside Sanctuary and Summer Storm
- Floor Tile: One-inch white glazed hexagonal
- Wall Tile: 3×6 white subway
- Shower Floor Tile: Westchester Tile & Marble Sky blue penny rounds
- Sink Fixtures & Accessories: Kohler Purist, chrome
- Shower Fixtures: Kohler Awaken Hydrorail, chrome
- Toilet: Kohler Veil
- Magnifying Mirror: Simple Human
- Light Fixtures: George Kovacs wall sconces
- Shower Glass Doors: Custom by general contractor
- Medicine Cabinet: Custom by general contractor
- Built-In Wall Cabinet: Custom by general contractor
- Paint: Benjamin Moore Silver Cloud
Master bedroom resources
- Paint: Benjamin Moore Gray Owl
- Bookcase Paint: Benjamin Moore Sea Haze
- Bedside Sconces: Rejuvenation
- Ceiling Light: Brayden Studio Dailey 3-light semi-flush mount, Wayfair
- Built-In Cabinetry: Custom by general contractor
Kid’s bedroom resources
- Paint: Benjamin Moore Harbor Haze
- Ceiling Light: Livex Lighting Claremont drum
Closet resources
- Paint: Benjamin Moore White Wisp
Living area resources
- Cantilever Shelf & HVAC Door: Custom by general contractor
- Floor Stain: Minwax Early American
- Paint: Benjamin Moore Creamy White
- Trim: Benjamin Moore Chantilly Lace
Ready to renovate? Start here for free!
Here you can learn more about our services and locations. Alternatively, browse more home renovation inspirations, processes, and cost guides.
Frequently asked questions
The main benefit of an attic remodel is gaining functional living space on a previously underused floor. This new space can support a new bathroom or bedroom, or even expand storage in your home.
You will most likely need a building permit if you’re converting the attic into habitable space. Typical requirements include minimum ceiling height and room size, and a code-compliant staircase. Read our blog on attic remodels and permits for more details.
You should consider potential heat gain in summer and heat loss in winter, and how orientation affects light and heat throughout the day. Choosing appropriate glazing and adding shading or coverings can help manage these effects and improve efficiency.
It depends on the scope and disruption of work. In this renovation, the family moved to the first-floor apartment for six weeks and later left for the summer during active phases.
