Pallavi & Keyur’s Manhattan Apartment Renovation — Sweetened!
Now that we’ve dedicated two whole weeks to rather technical updates on IKEA kitchens and custom cabinetry, I’m feeling extra ready for a classic before-and-after. This week’s inspiration comes from a multi-talented Murray Hill couple – Pallavi is an architect by training who works as a sustainability consultant at Arup and Keyur is a software engineer at Etsy. Considering this couple’s fascinating mix of creative careers (and Pallavi’s quirky fashion side project!), we’ve been closely watching their overhaul of the one-bedroom co-op they bought three years ago, and let me tell you, this is one gorgeous Manhattan apartment renovation!.
“This was the best service ever and I’ll tell you why. We’d been meaning to renovate for years and we met five different contractors through online directories who all gave quotes that were way outside our budget. We shelved the project thinking we couldn’t afford it. Then, we came to Sweeten, got matched with three contractors, saw their work on Sweeten, and selected Pedro. He was knowledgeable, flexible, and always available when we texted or called or emailed.”
~ Pallavi M., Manhattan homeowner
The husband and wife team posted their project on Sweeten (complete with layout options!) after a few failed attempts at working with contractors they found via online directories. We introduced them to Sweeten Expert Pedro to take on three major issues in their home. The galley kitchen, already space-challenged, was tucked away in the back corner of the apartment and loaded with teeny cabinets. The bathroom was “drab drab drab” – a remnant of the building’s earliest residents and out of sync with the aesthetic that the couple had in mind for a space-efficient, clean-lined oasis. And, closet space in the bedroom had been carved out of just a few feet of the entry wall, an unnecessary limitation in an otherwise spacious room. We see this exact kitchen/bath/closet trifecta play out again and again across New York City! It’s amazing how limited these essential rooms often are in this city and how much creative New Yorkers can do to undo limitations that have stood for decades.
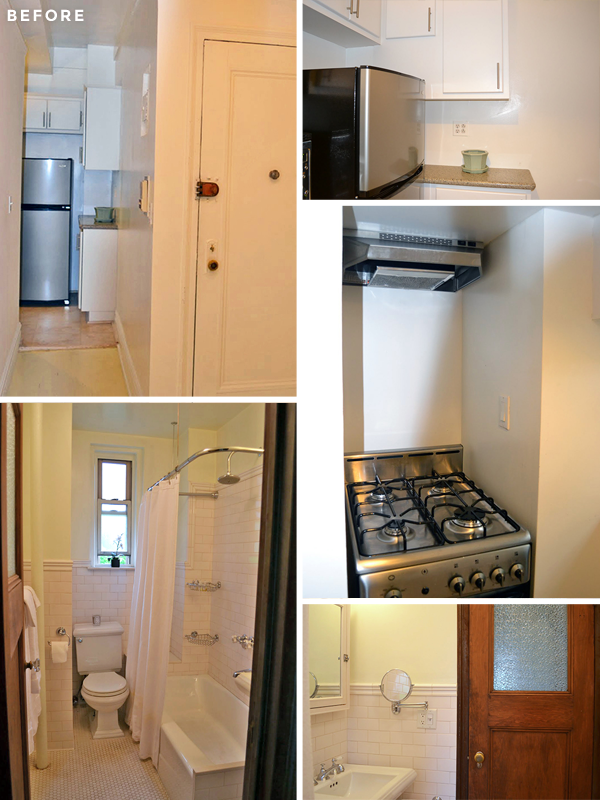
Open kitchen and expanded cabinets
The most radical part of the game plan involved moving the dividing wall between the bedroom and the hallway that leads to the kitchen. Pedro helped the couple steal two feet from the bedroom to open up access to the kitchen and extend new cabinetry and counters into the apartment’s entry foyer. This move more or less doubled the kitchen in size and flooded the space with natural light from the kitchen window that had been blocked from view.
Pedro re-did everything in the kitchen. Inspired by a white-on-white neutral palette, Pallavi layered white and natural wood elements throughout the room and anchored the look with a monochromatic gray backsplash and dark slate floor tiles. The couple chose white IKEA cabinets with high-gloss doors and Pedro custom-built the set of cabinets above the fridge to make the most of the unconventional space. Pedro also custom-built multiple layers of open floating shelves lined with LED lighting to add accessible storage without visual heft, and to best utilize the kitchen’s corner turn. Pallavi found a beautiful mosaic stone tile backsplash from Nemo Tile, a richly traditional material presented in a very contemporary shape. Sweeten brings homeowners an exceptional renovation experience by personally matching trusted general contractors to your project, while offering expert guidance and support—at no cost to you. Renovate to live, Sweeten to thrive!
Pallavi had her heart set on polished concrete counters but ran into a hiccup with a supplier who had concerns about measuring for the counter specs before the cabinets were installed. To keep the project moving, the couple abandoned the concrete plan and Pedro came through with a quartz supplier at Bright Granite in Brooklyn who could rush materials within the week. Pallavi finished the clean look with the Crossover Nero floor tile (porcelain finished to look more like sandstone, also from Nemo) and high-contrast black cabinet pulls by Atlas from All Modern.
Pallavi’s career focus on sustainability yielded a fun find: a dual-drawer Fisher & Paykel dishwasher. The two drawers can be loaded and operated independently for more efficient dish duty. It’s a triumph to get a single dishwasher into a New York kitchen – a double drawer is just ingenious!
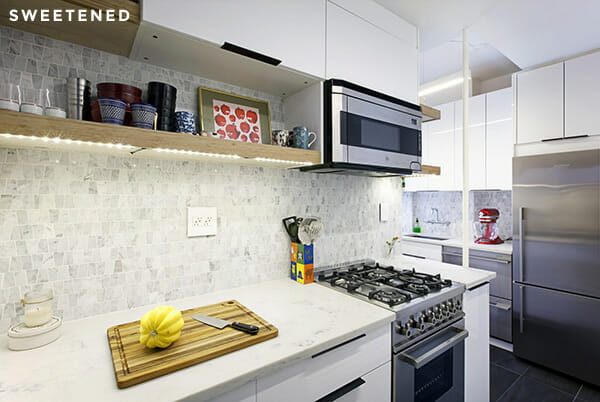
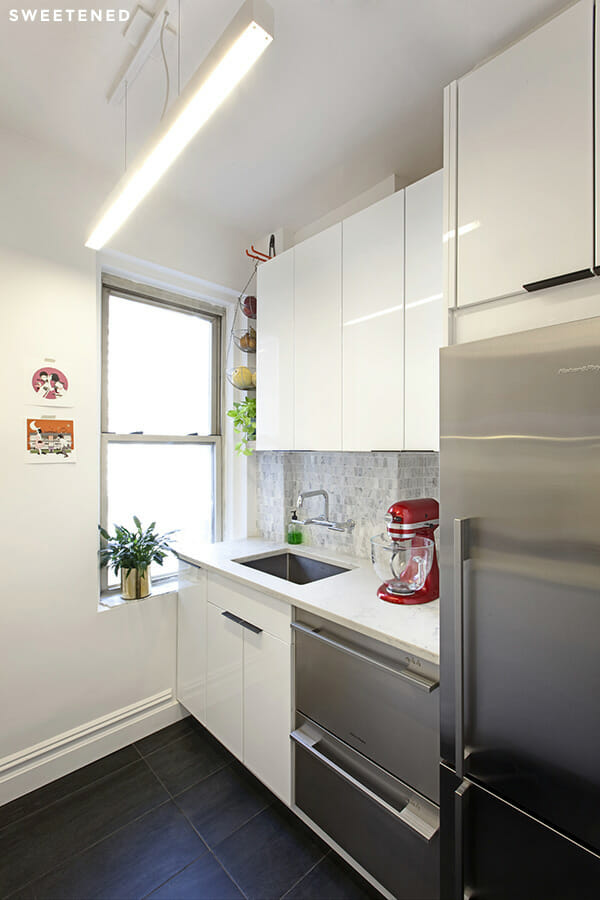
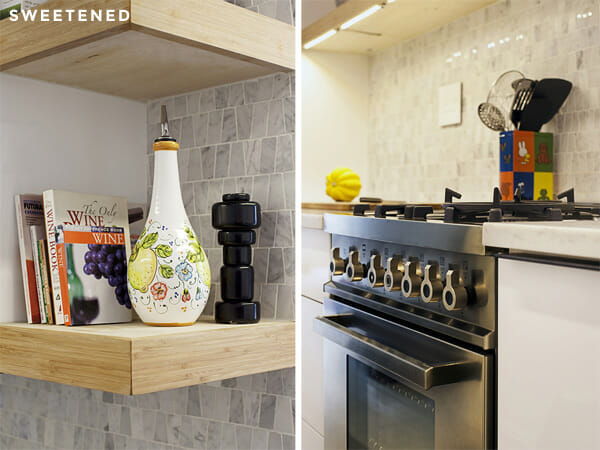
Modern bath features
Pallavi and Keyur did not originally intend to do the bathroom but decided to go for a complete upgrade as the rest of the project took shape. They left all of the fixture footprints in place but sent Pedro in to rip out well-worn hex floor tile and bring in the bright, modern feel they were creating elsewhere in the apartment. Like the kitchen, Pallavi had a traditional black and white color palette in mind as she sourced all of the materials, layering materials in different shapes and size and accenting white and black contrasts with warm wood features.
Pallavi stuck with Nemo for oversize Alta black floor tiles and the Seta accent tiles that line the tub and the shower niches. After a lengthy search, Duravit’s Starck tub and Toto’s G500 toilet made the cut for their unusually narrow bodies. Pallavi found ways to bring in subtle details with high visual and functional impact: Pedro installed a custom-built wood vanity outfitted with a Duravit Bacino sink, put up Kontextur Hanging Lines – a lighthearted take on the standard towel rack and toilet paper stand, and replaced the rickety shower rod with a Trax shower rod mounted directly to the ceiling. I especially love how these modern materials and clean lines play against the texture of the original wooden door – that black wall against the natural wood is unexpected and completely stunning!
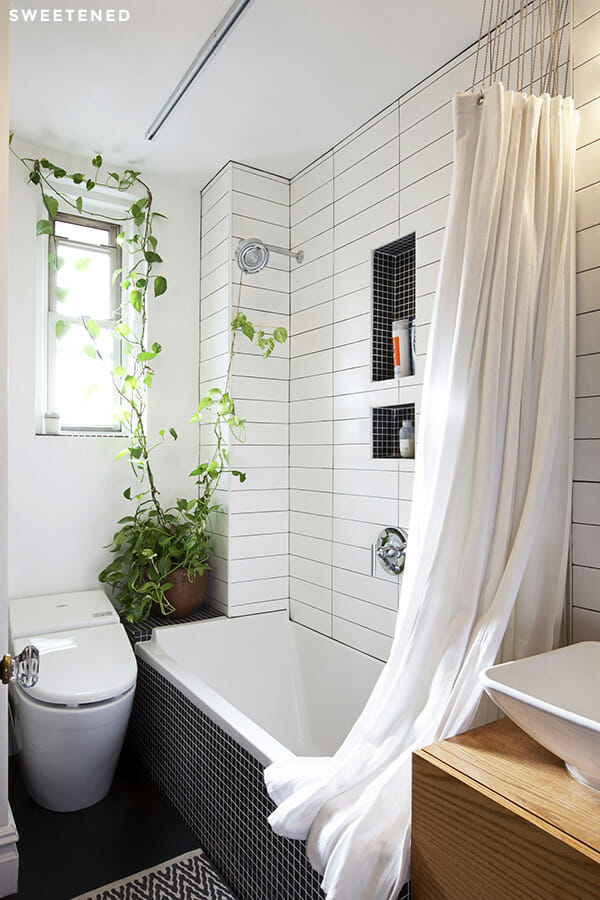

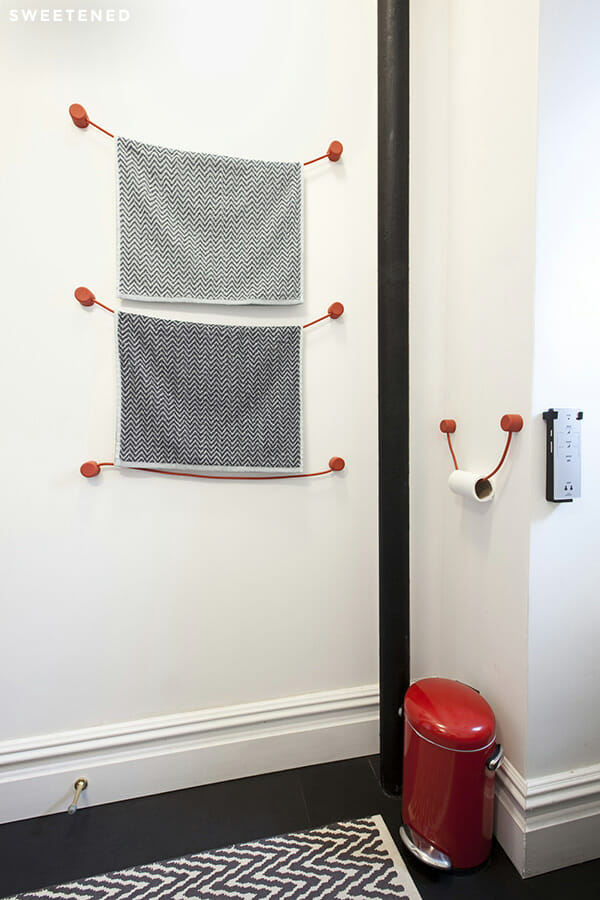
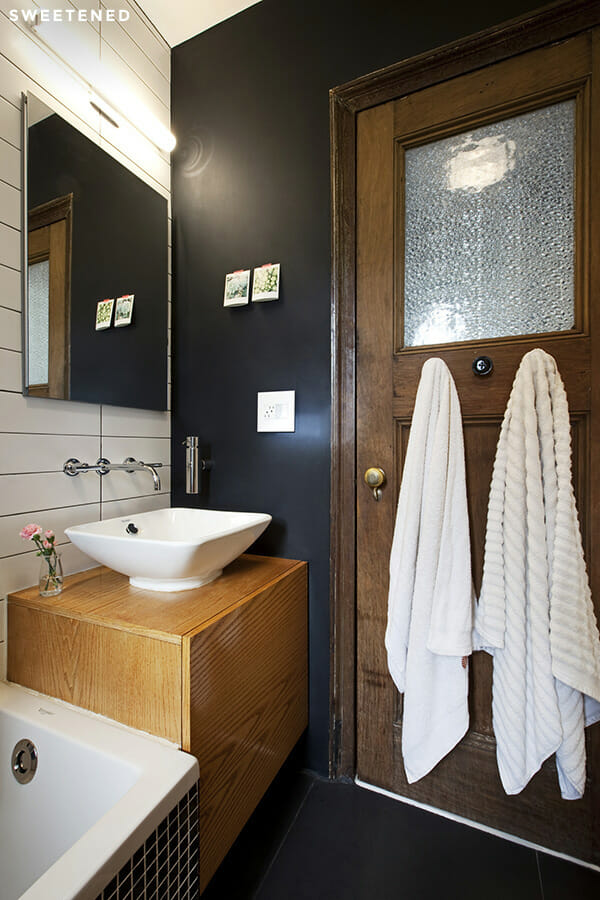
Oversize closet
To round out the renovation, Pallavi and Keyur opted to go big on closet space in the bedroom. The bedroom’s storage was limited to a single closet and a set of wall niches that made clothing organization unnecessarily challenging. Pedro created an eight foot shared closet for the couple, outfitted with an Elfa shelving system and ultra space-efficient sliding bamboo doors. The bamboo doors are currently unfinished and the jury is out on whether the couple will stick with the raw look or finish the wood at some point. That sneak peek at Pallavi’s fabulous wardrobe makes it tempting to leave the closet doors open, but Pedro’s storage solution makes it easy for the couple to stow things away and keep the minimalist look continuous throughout their new home.
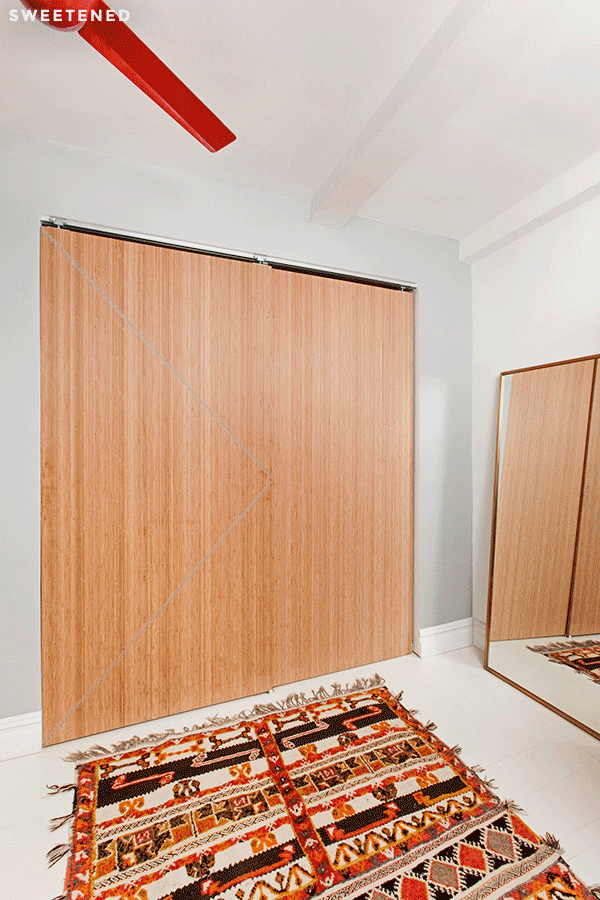
Many thanks to Pallavi and Keyur for coming up big with 2015’s first before and after reveal! We love seeing how targeted upgrades to these high-impact rooms can transform the feel (and value!) of an entire apartment. If you’re stuck with a decades-old kitchen, bath, or closet, post your project on Sweeten and we’ll match you with general contractors who are interested and available in working with you to create spaces you will love.

