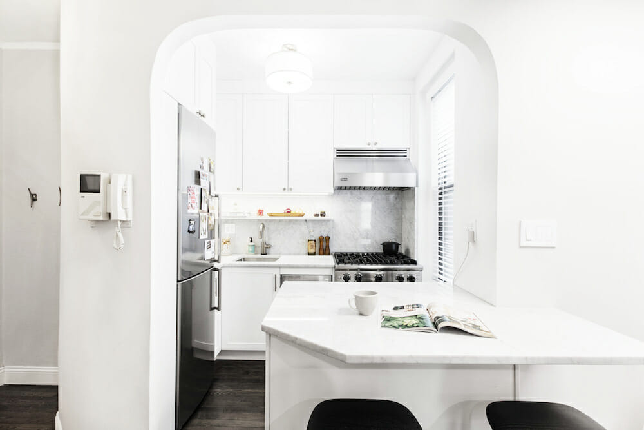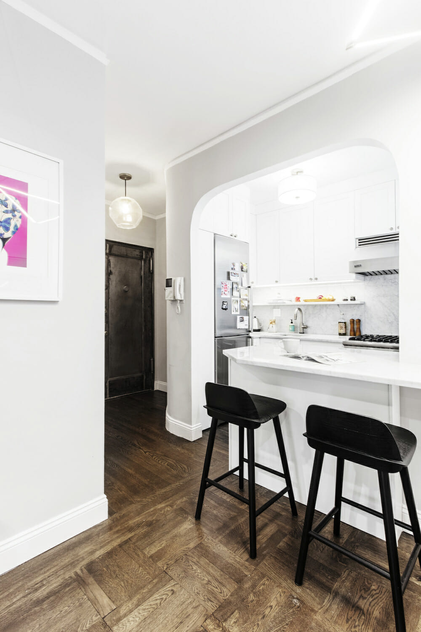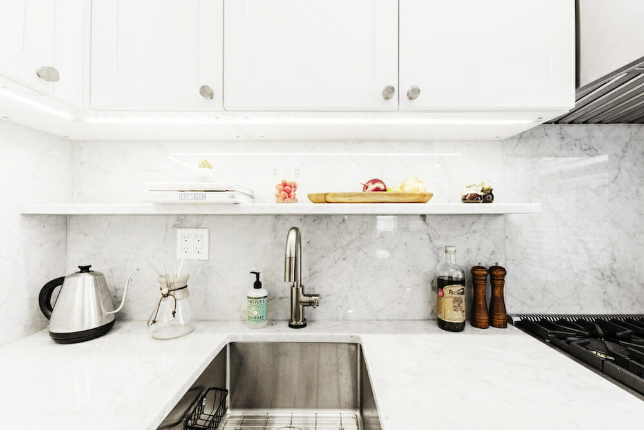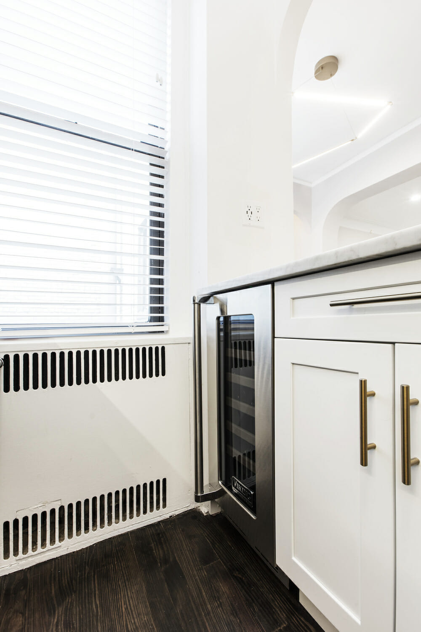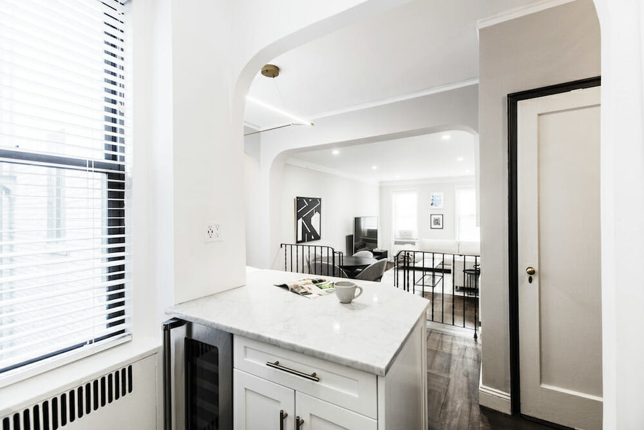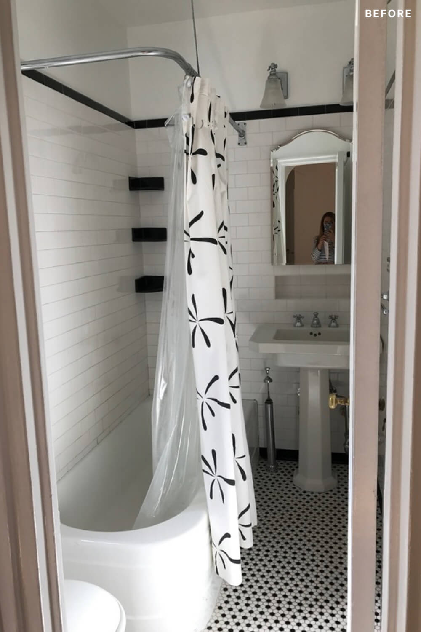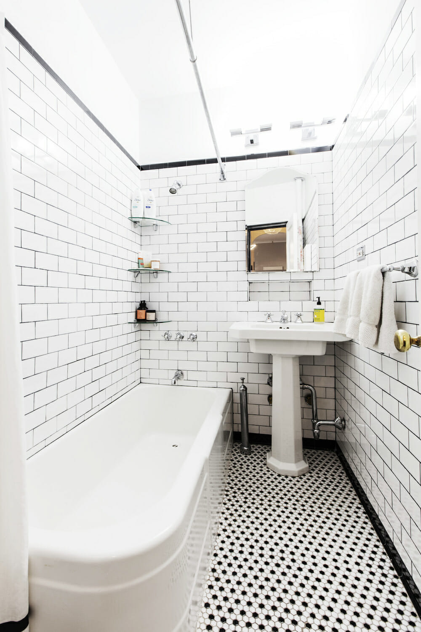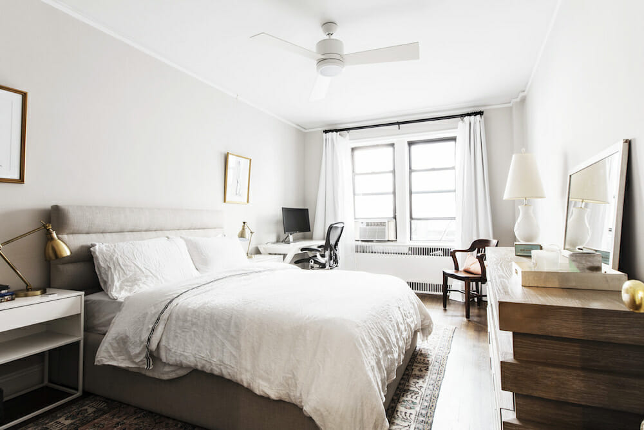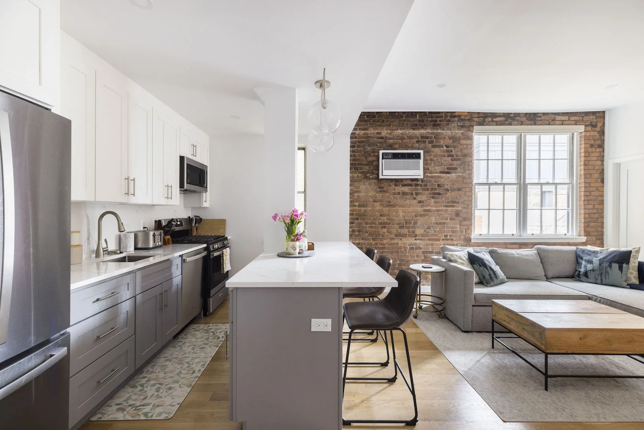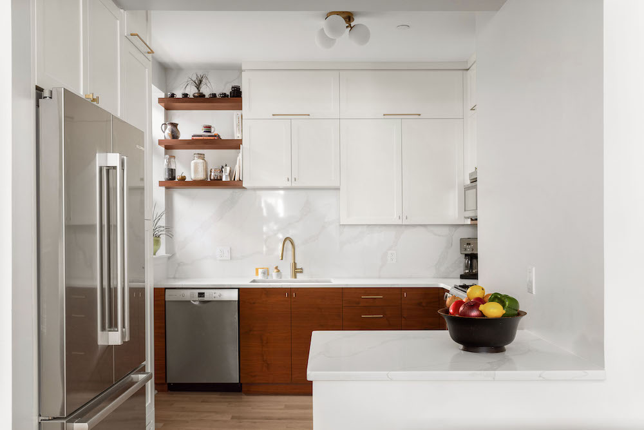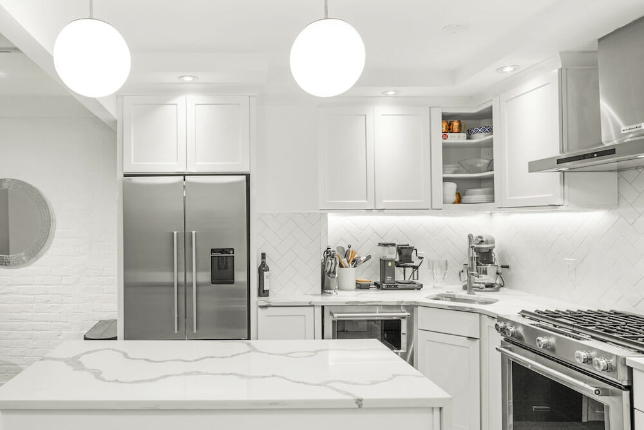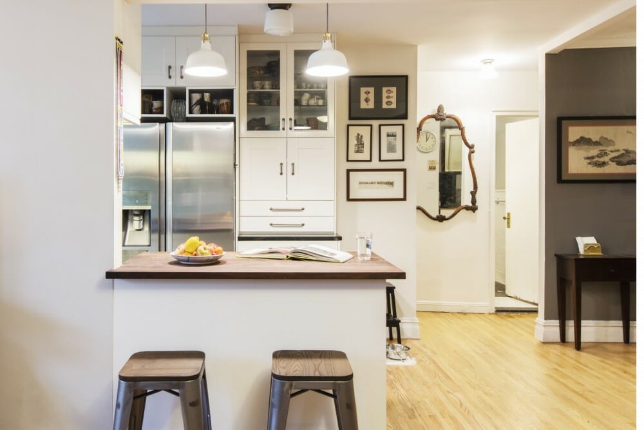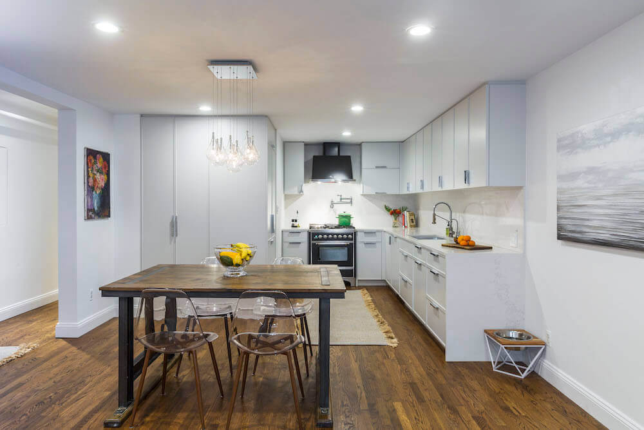An Avid Cook Remodels Her Closet-Sized Manhattan Kitchen
A one-bedroom remodel turns around a tight layout and transforms a tiny kitchen
“After” photos by Miao Jiaxin for Sweeten
- Homeowners: Kayla + Jesse posted their one-bedroom apartment project on Sweeten
- Where: Chelsea neighborhood in Manhattan, New York
- Primary renovation: Remodel a tiny kitchen to add space and character
- Sweeten general contractor
- Sweeten’s role: Sweeten matches home renovation projects with vetted general contractors, offering advice, support, and secure payments—for free.
Written in partnership with Sweeten homeowner Kayla
From Renting to Buying
I’ve always had a passion for real estate. I even work in real estate tech as a product manager. Since moving to the city over 10 years ago, I’ve spent my fair share of time looking at listings of apartments for sale. After many years in tiny Manhattan studios (think 300 square feet), it was time to get serious about buying an apartment.
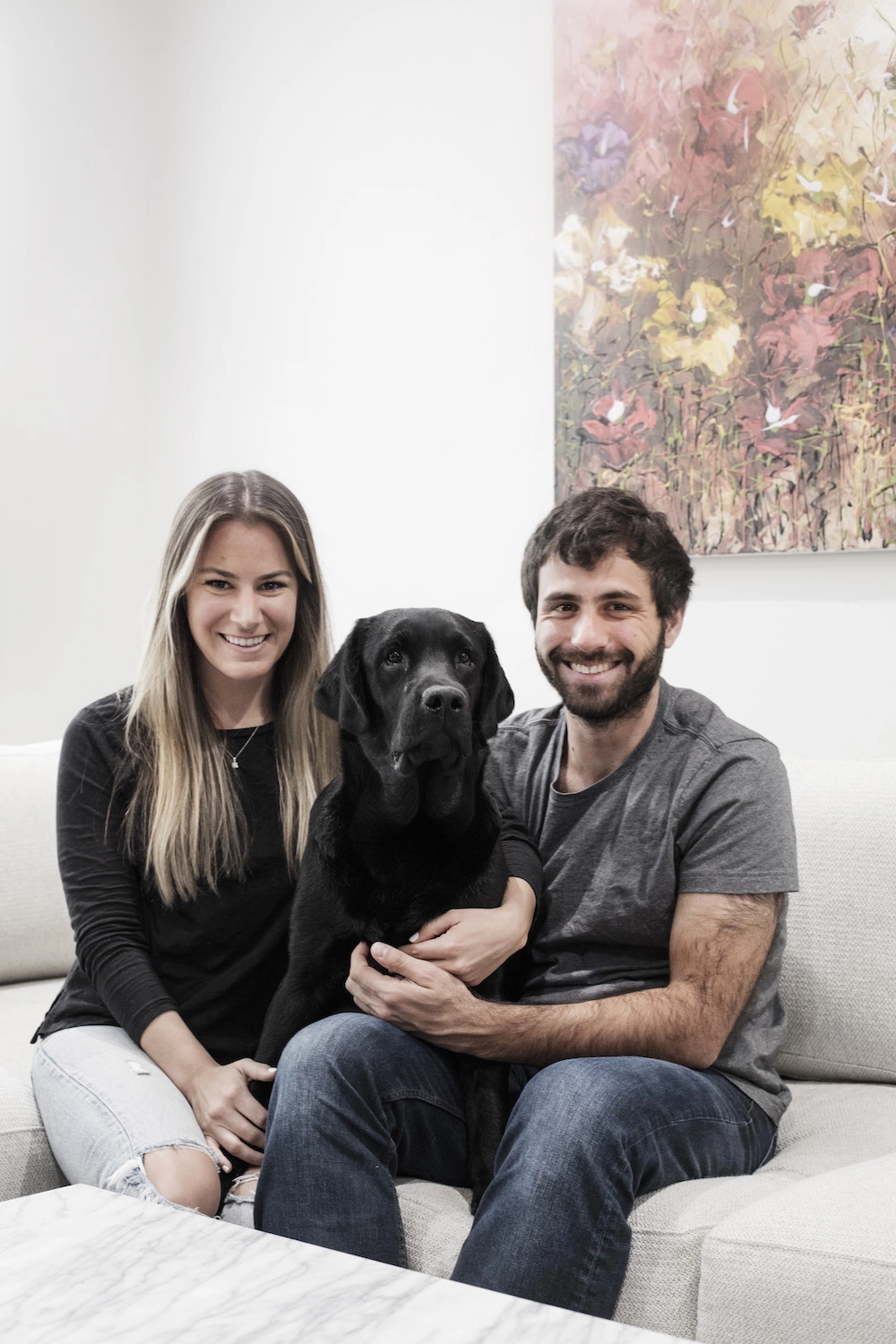
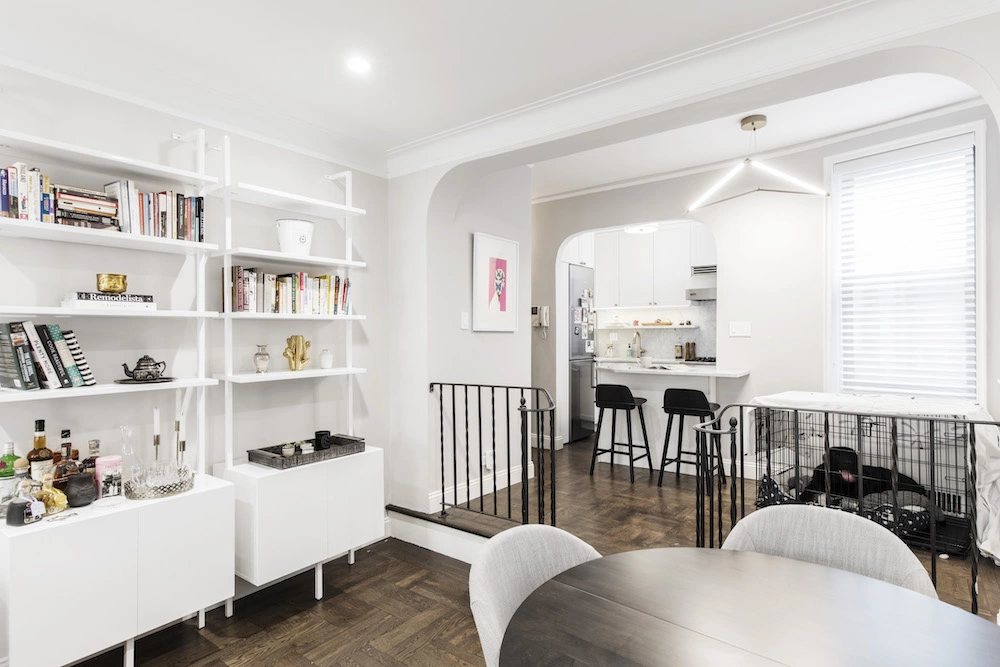
I started to hunt for Manhattan apartments (with a preference for downtown) that were both affordable and true one-bedrooms. I spent around nine months going to open houses on Sundays, and after seeing many apartments, I finally stumbled upon the space I ended up buying in Chelsea.
It might have been how quiet and calm the apartment felt, but it was exactly what I was looking for. It is a true one-bedroom in a prewar building and has much of its original charm: a sunken living room and beautiful arches. But the original kitchen was the size of a closet. I used the fact that it was outdated as negotiating leverage and was able to bring the purchase price significantly below asking (a rarity in Manhattan).
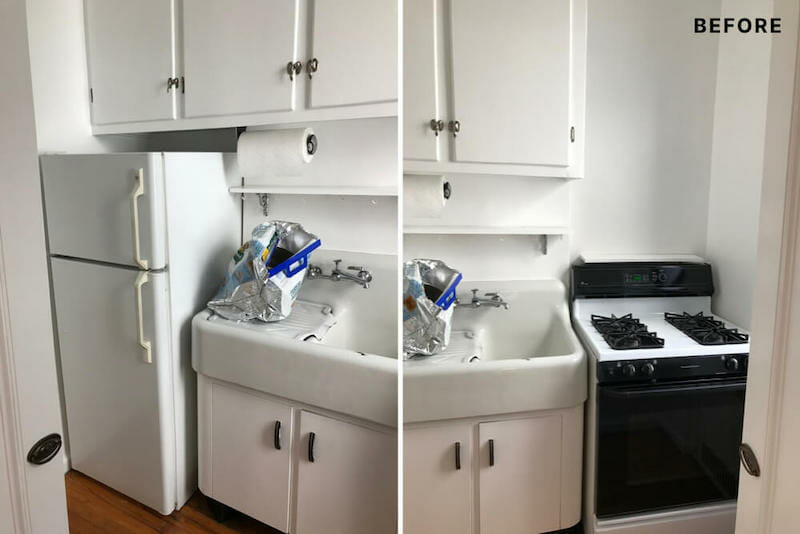
Everyone I talked to told me that the most I’d fit into the space was a 24” stove, but my heart was set on fitting a large turkey into my oven.
Deciding Who to Hire
After asking around, I realized that finding a general contractor to do work in a Manhattan co-op was no easy task. I stumbled upon Sweeten, and after posting my job there, I connected with a few general contractors. I didn’t go the architect route because it would have added to my budget on top of the renovation materials. Also, I wasn’t planning any significant structural changes. For a one-bedroom renovation, that extra cost is just enough to push the cost over the return. Without an architect, however, finding a detail-oriented general contractor who is on top of their game was paramount. That’s exactly what I found with the Sweeten contractor I chose. Sweeten brings homeowners an exceptional renovation experience by personally matching trusted general contractors to your project, while offering expert guidance and support—at no cost to you. Renovate expertly with Sweeten
Must-Have: An Oven to Fit a Turkey
The biggest part of the remodel was gutting my tiny kitchen. I hired a kitchen designer to help me optimize the layout. She came up with configurations I couldn’t imagine possible in a 70-square-foot space. As an avid cook, I had a few (okay, maybe slightly crazy) requirements: a full size 30” stove, a large refrigerator, and a dishwasher. I was told the most I’d fit into the space was a 24” stove, but my heart was set on fitting a large turkey into my oven. And after much finagling, we found a layout that allowed for everything I wanted and more (somehow, I even fit a wine fridge).
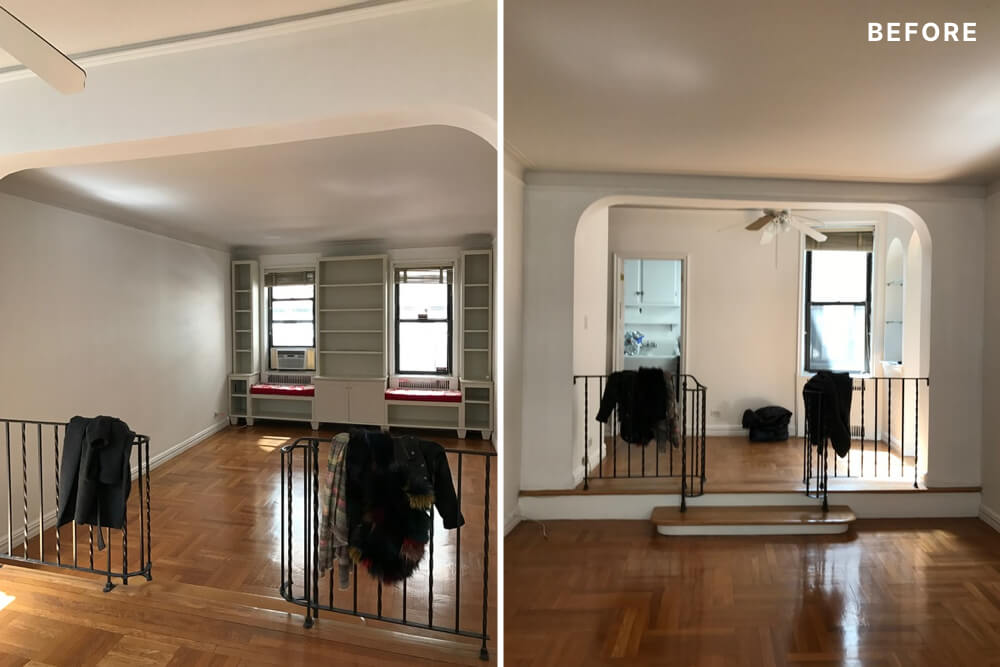
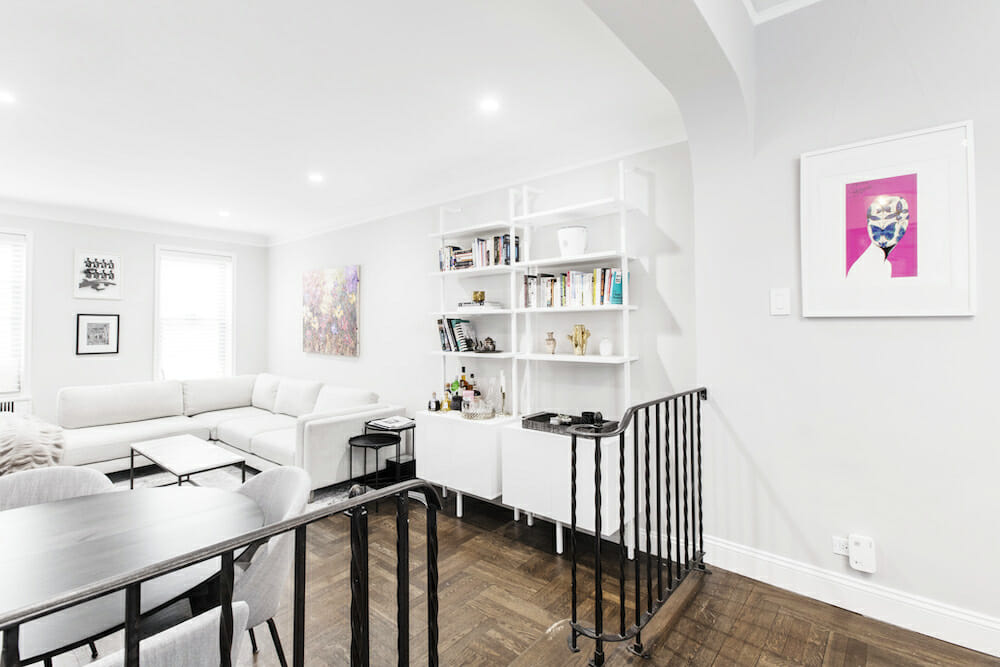
A Refresh for the Apartment
Beyond the kitchen, the remainder of the renovation was giving the apartment a facelift. I refinished the floors, stripped the door frames down to their original steel, replaced the baseboards, changed the grout in the bathroom, added a closet in the bedroom, and put a nice layer of paint on all of the walls.
Delivery Saga
While much of the kitchen renovation was a fun process, I’d be lying if I said there weren’t bumps along the way. Most of my friends do not believe me when I tell them I bought six sinks for the kitchen. Yep, you read that right: six sinks. To make a long story short: there was a farmhouse sink that was too shallow (thankfully, my contractor pointed this out to me), one that fell off a truck during delivery, another that arrived and didn’t fit, another that arrived then got lost (and eventually found again), and two others that ended up getting returned. When the sink saga was over, my boyfriend told me he never wanted to talk about another sink again. And honestly, who could blame him?
At the end of the day, I ended up with a beautifully renovated home that stayed true to its prewar nature. A common question I was asked after completing my renovation was: Would I do it all over again? You betcha.
Thank you, Kayla and Jesse, for sharing your refreshed home!
Renovation Materials:
KITCHEN RESOURCES: White shaker cabinets, Carrara marble countertops, and backsplash: Sourced by general contractor. Kitchen layout design: Montford Workshop. Liberty champagne bronze knobs, #207033029 and pulls, #301379116; Delta Trinsic touch-technology faucet in champagne bronze, #20312474: Home Depot. Bosch 24″ refrigerator, #B11CB81SSS: AJ Madison. Bosch 18″ dishwasher, #SPX68U55UC: Appliances Connection. Viking 5-series 30” sealed burner range, #VGR530: Viking. Halsted semi-flush mount light fixture in warm brass by Possini Euro Design: Amazon.
BATHROOM RESOURCES: Moen 90 Degree vanity light: Wayfair. Grout in Dove Gray: Home Depot.
LIVING ROOM RESOURCE: Halo 4-inch Smart Lights, RL460WHZHA69; Masonite bi-fold closet doors, #206580202: Home Depot. Brayden 56” ceiling fan: Wayfair.
LIVING AREA RESOURCE: Blato Linear light fixture above the dog bed: LBL. Jacobean wood floor stain, #305502024: Home Depot. Flat glass pendant light in entry: CB2.
—
Have a small kitchen? These cook spaces are all under 60 square feet.
Sweeten handpicks the best general contractors to match each project’s location, budget, scope, and style. Follow the blog, Sweeten Stories, for renovation ideas and inspiration and when you’re ready to renovate, start your renovation on Sweeten.
