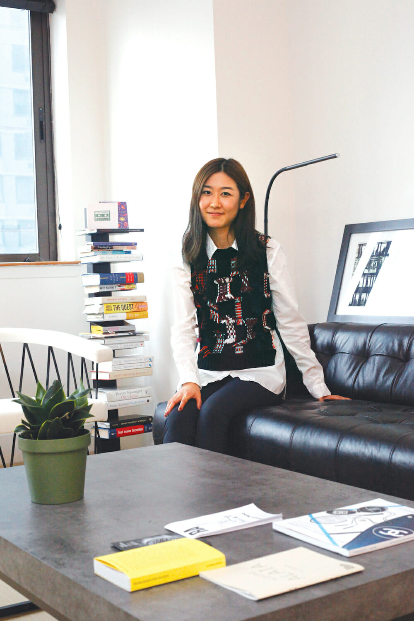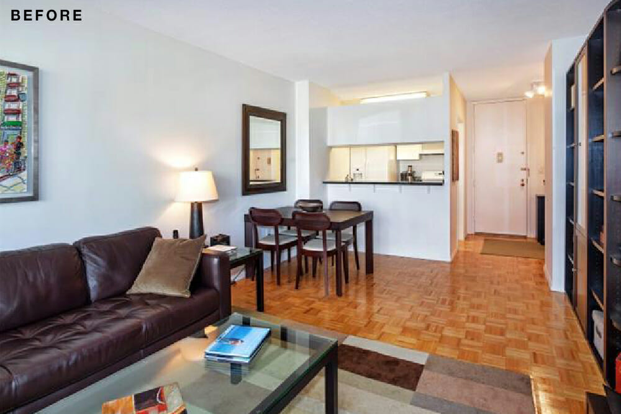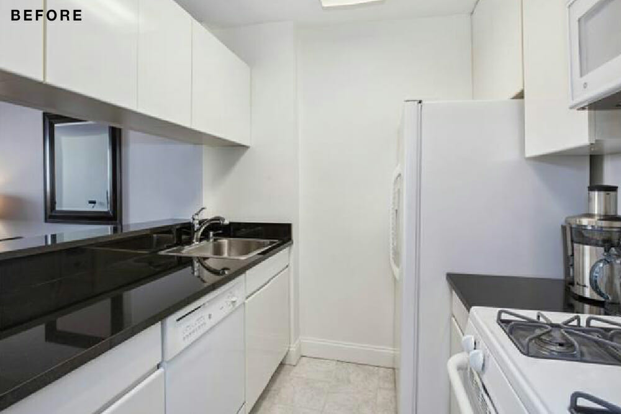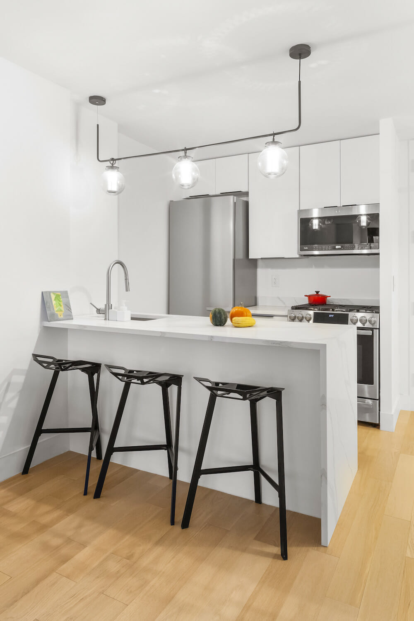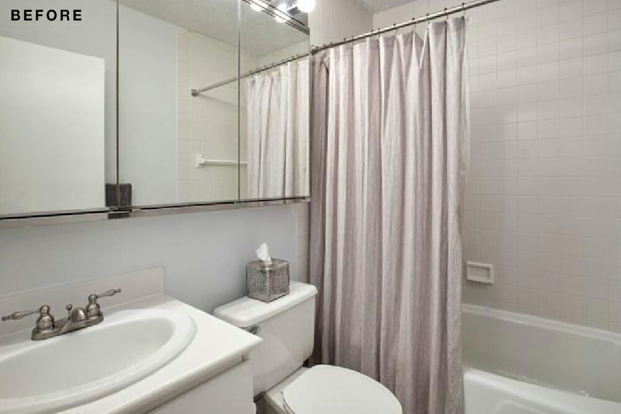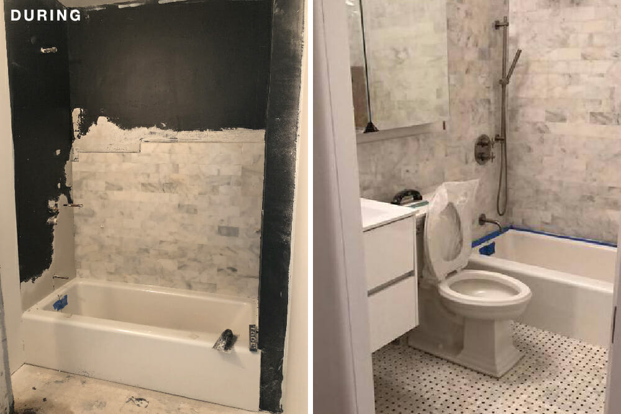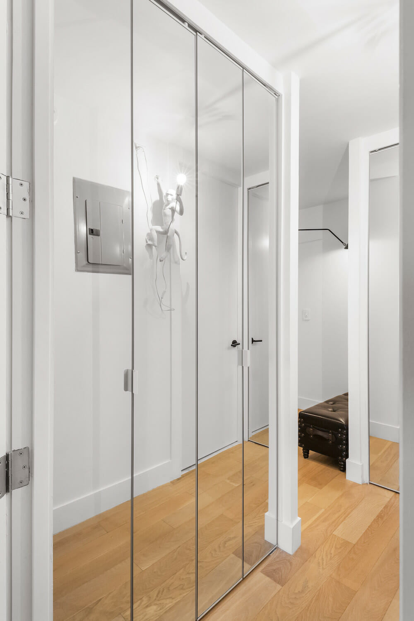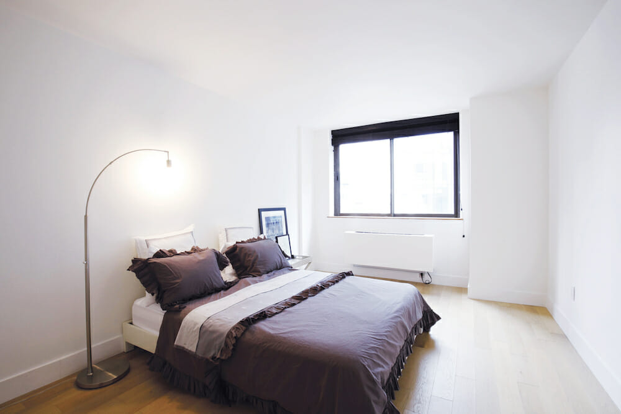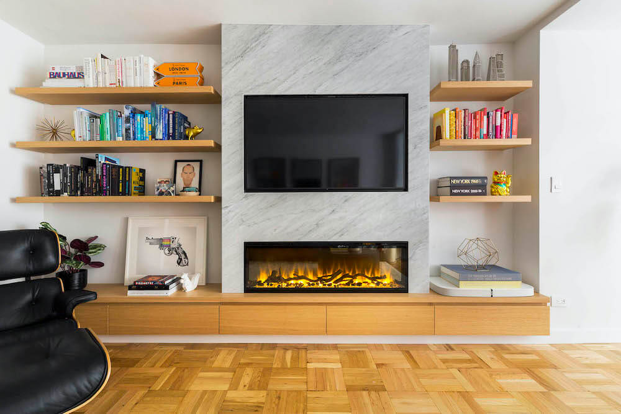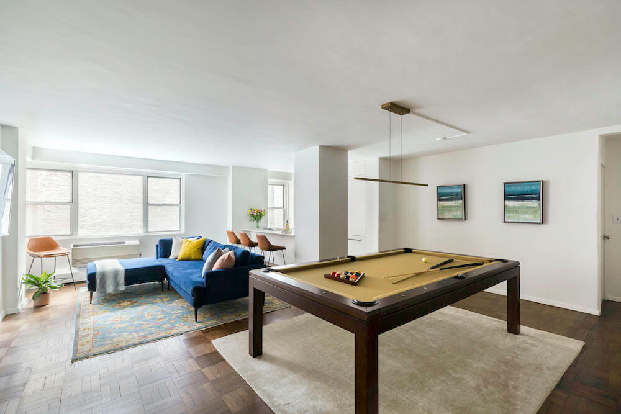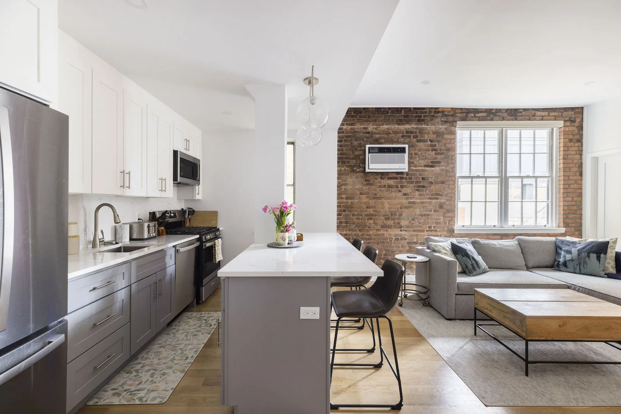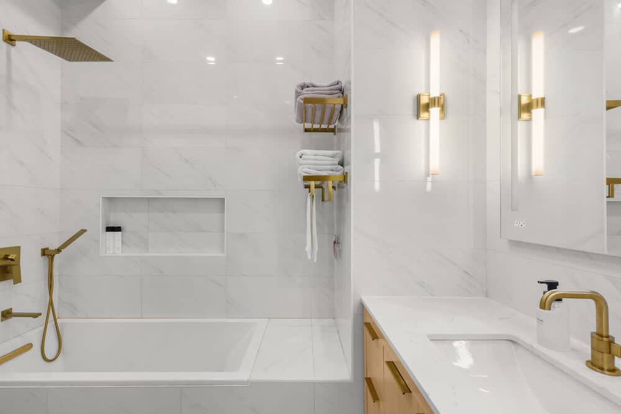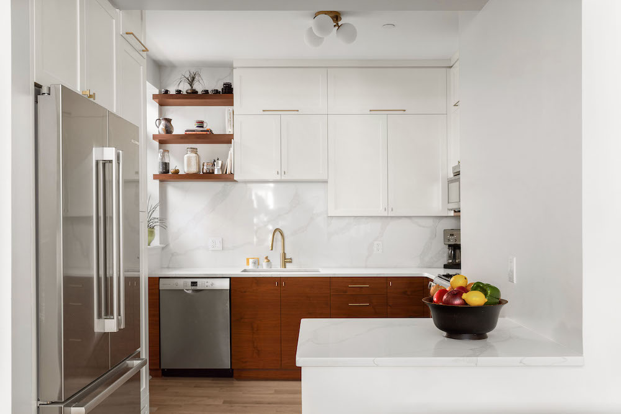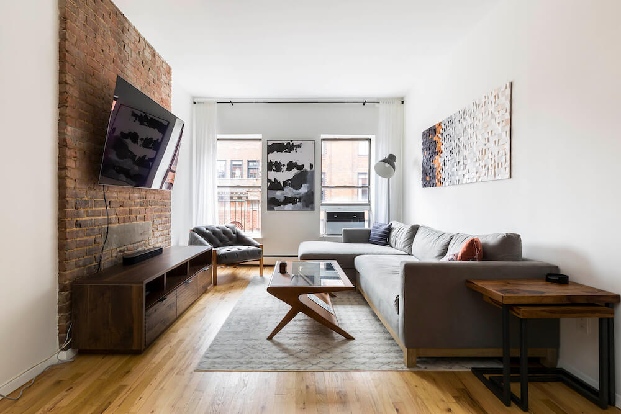A Condo Homeowner Graduates in Manhattan
A first-time renovator goes solo with a home to call her own
Sharing a one-bedroom, postwar condo in Manhattan’s iconic Flatiron neighborhood feels like as much of a rite of passage into adulthood as it does into New York City life. Living on her own, Whitney, a finance associate, would find a new way to view the home she owned and a host of modern amenities in those same 800 square feet. But uncovering her apartment’s solo-living potential took some work, such as renovating the bathroom and kitchen and installing new flooring. Whitney posted her project to Sweeten, a free service matching renovators with vetted general contractors, and found a Sweeten design-build firm to turn her starter unit into sophisticated living quarters for one.
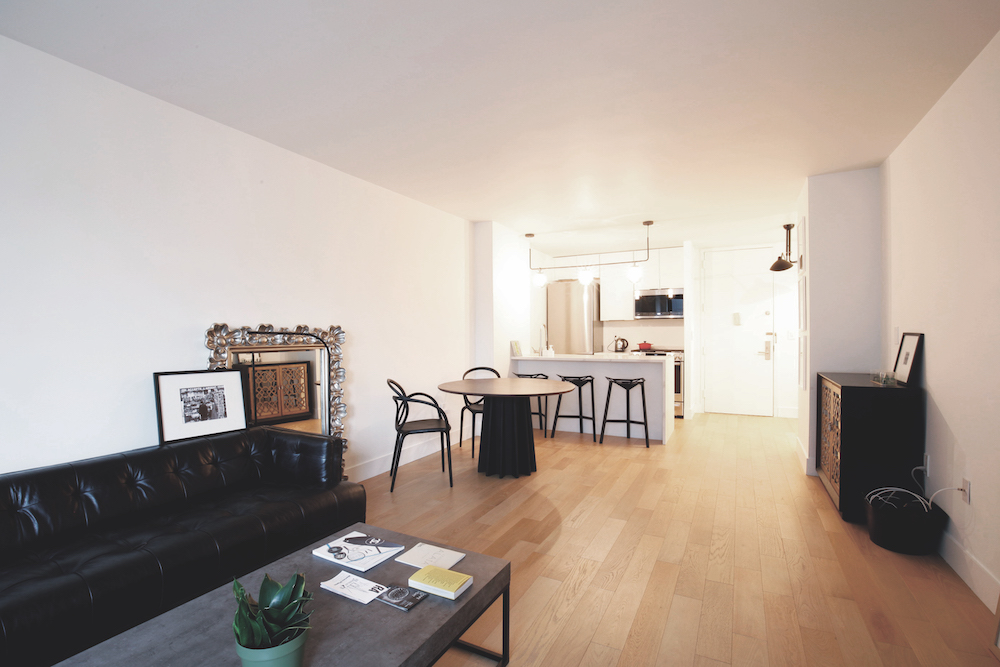
Few people can say that they relish living with roommates, but moving from a sheltered college town right into the middle of Manhattan, I missed having friends and classmates around. So I decided to share my apartment—an 800-square-foot condo inside a postwar high-rise. The living arrangement brought familiarity as I adjusted to my post-graduation working life, and it really helped me feel more rooted. (I had been traveling and living abroad since elementary school.)
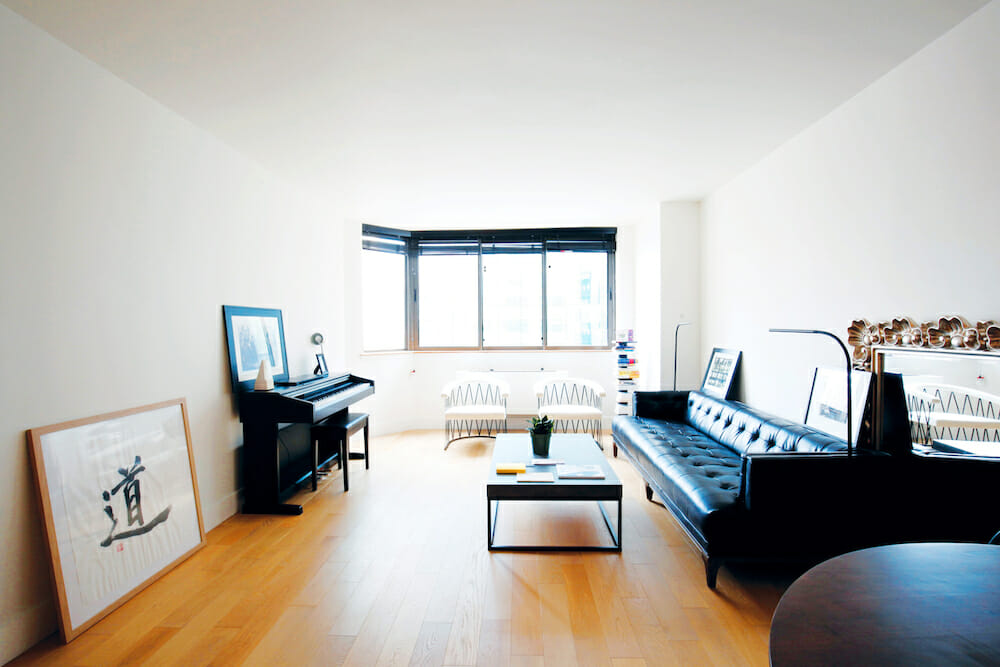
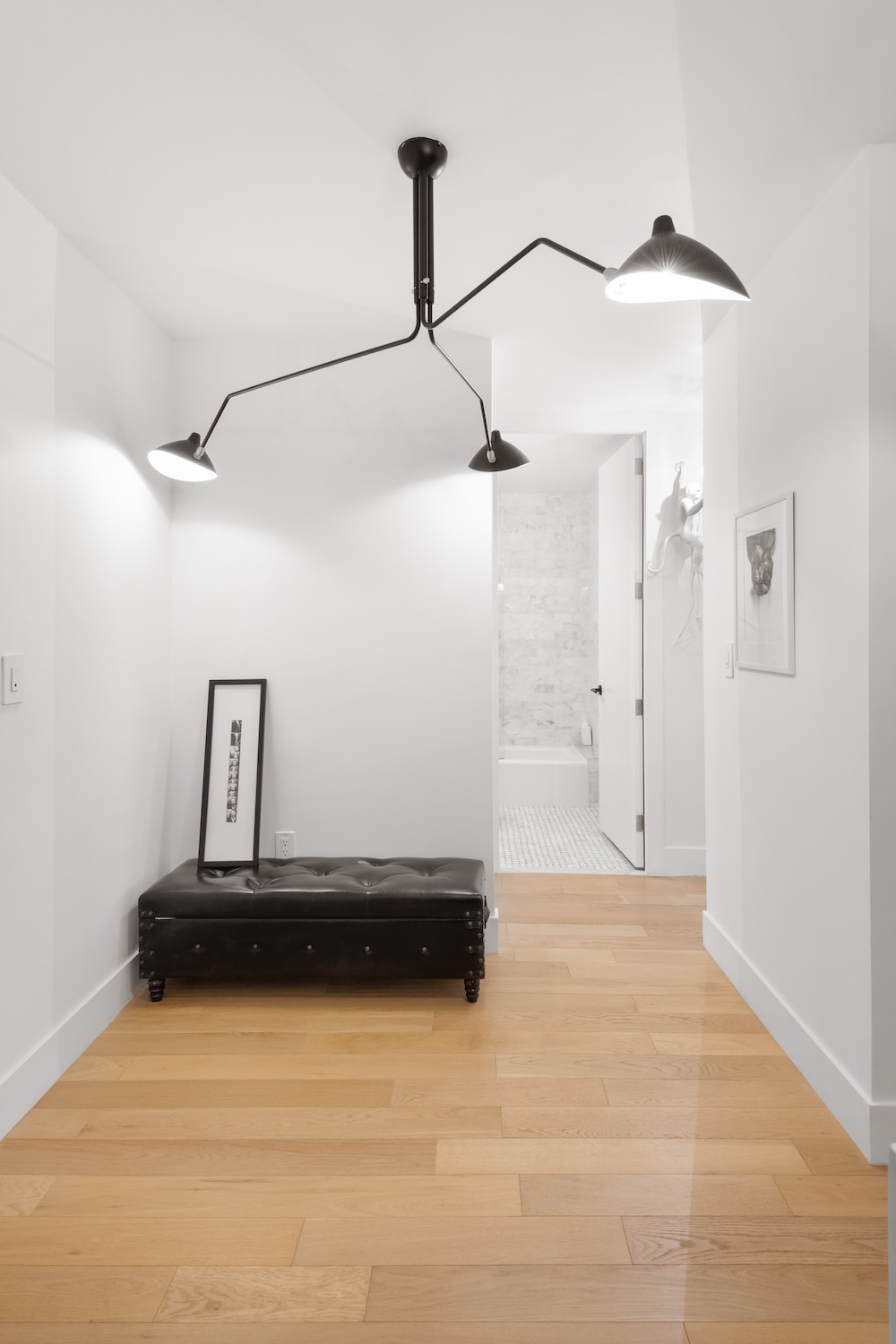
Once I decided to live alone, however, I wanted something that I not only cared about, but that reflected who I am. It also needed to reflect the current decade and be functional.
The first thing I did before starting the renovation was to load up on inspiration and visit open houses in my building and neighborhood. That’s where I got the idea to install floor-to-ceiling doors throughout the apartment, which really draw the eyes up and accentuate the high ceilings throughout the building. The entry door to the apartment was already floor-to-ceiling, so this really helped unify the look and make it more consistent.
Aesthetically-speaking, I had a strong point of view on what the newly renovated space would look like. I knew I wanted a black-and-white color palette throughout and that I have a soft spot for dramatic silhouettes and proportions with artwork hanging and leaning against the walls. This is where hiring a construction pro really helped because my vision wasn’t always practical or realistic.
For instance, I was knob-averse for the longest time, meaning I didn’t want to have handles or knobs on my cabinet doors out of fear that they would break up the modern, minimalist look of the kitchen—and the entire apartment for that matter. My Sweeten general contractor warned me repeatedly that there would be no way to open the doors. Despite that, I stuck to my decision until I moved back in and realized that there was actually no way to open my cabinets! Of course, they were right all along.
Sweeten brings homeowners an exceptional renovation experience by personally matching trusted general contractors to your project, while offering expert guidance and support—at no cost to you. 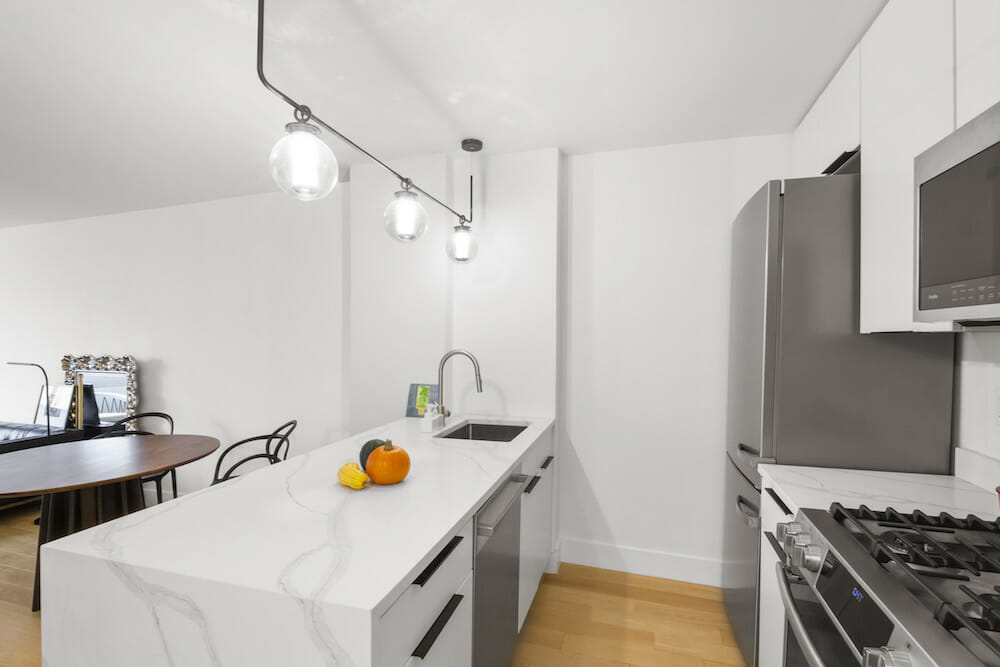
Renovate expertly with Sweeten
The bathroom got new fixtures as well, along with new tile in two different patterns of pale marble (a basketweave for the floor and subway tile for the walls). Installing a glass shower panel made it so I never have to deal with a moldy curtain ever again. It also opens up the space, which has no windows, so it looks larger than it is.
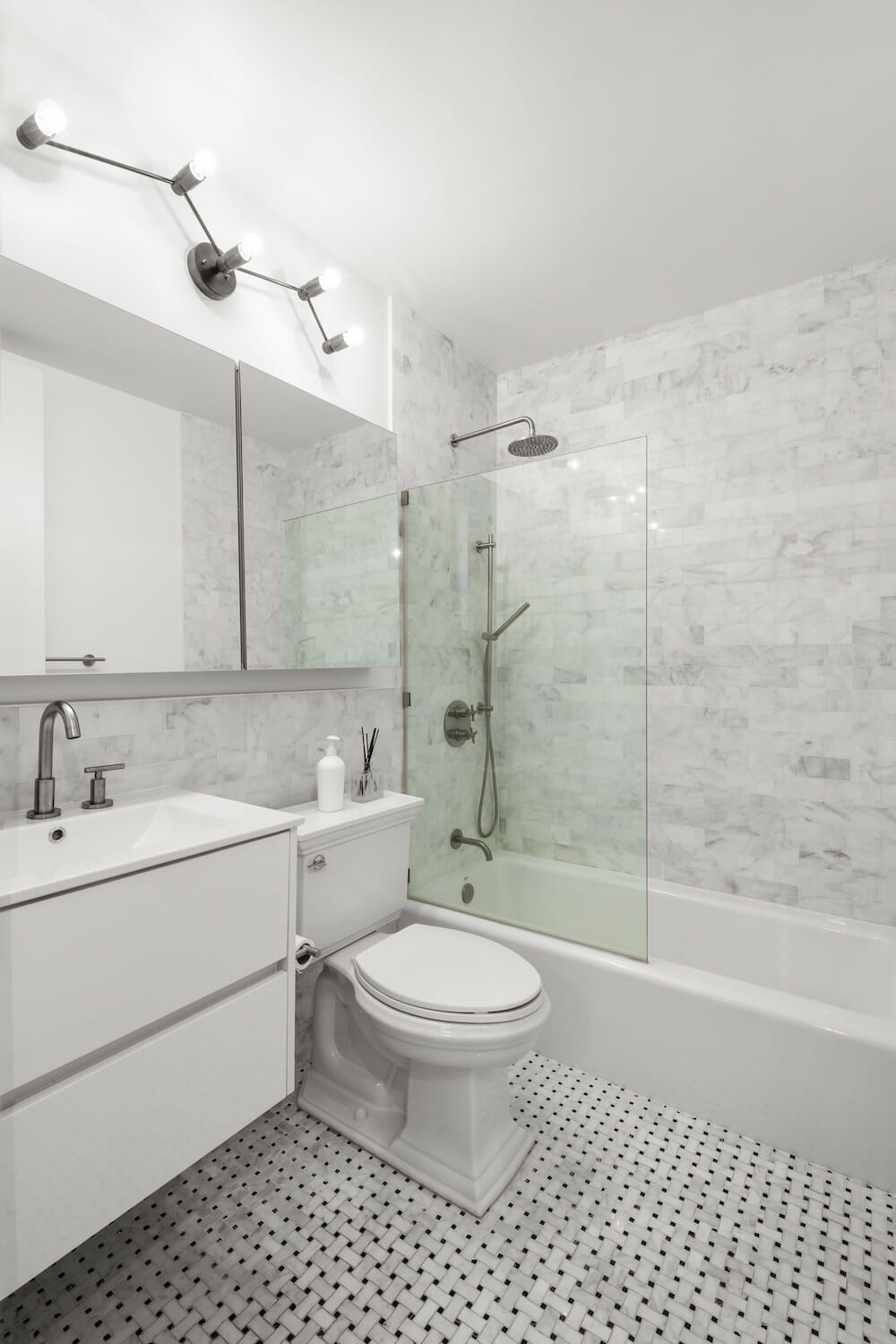
Using one color theme throughout the apartment ultimately allowed me to flex my sense of humor in some places (see the Seletti Monkey Lamp), and take risks in other spots, such as the mirror-covered hallways, which was actually a nice mistake. I had originally planned to have only one wall mirrored as part of a dressing area. But due to a miscommunication, we ended up mirroring the entire hallway. The effect was quite stunning and brought in so much light and drama. It makes me feel like I’m on a runway when I walk through from the bedroom to the closets and bathroom while getting dressed.
I ended up swapping out the parquet flooring for wide wood planks and repainting everything black and white, including black window frames and matching shutters. Keeping it classic sounds simple enough, but choosing the right shades of black and white, ones with just the right undertones for the lighting in my apartment proved tricky. I have a high-floor, north-facing unit, and things look much cooler when the northern light and blue-ish sky comes streaming in. This meant I had to pick shades with a bit more warmth in tone and matte in their finish.
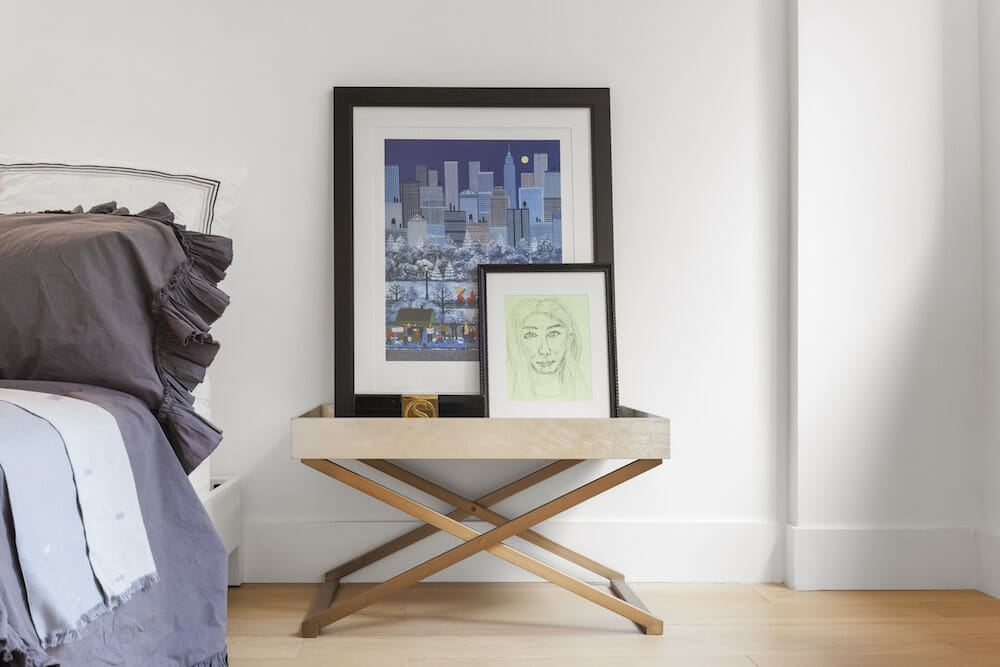
It was the same deal with the floors. Though I’d set out to get really light wood flooring, I went with a shade that looked substantially darker in the showroom. The result? This beautiful pale neutral wood that, once installed and illuminated under the natural light, ended up being just what I wanted.
Before I started the project, I was consumed with all of the choices I’d have to make between what I wanted design-wise and the things that would enhance the value of the apartment. I was lucky to be able to navigate and negotiate those decisions with the help of my general contractor.
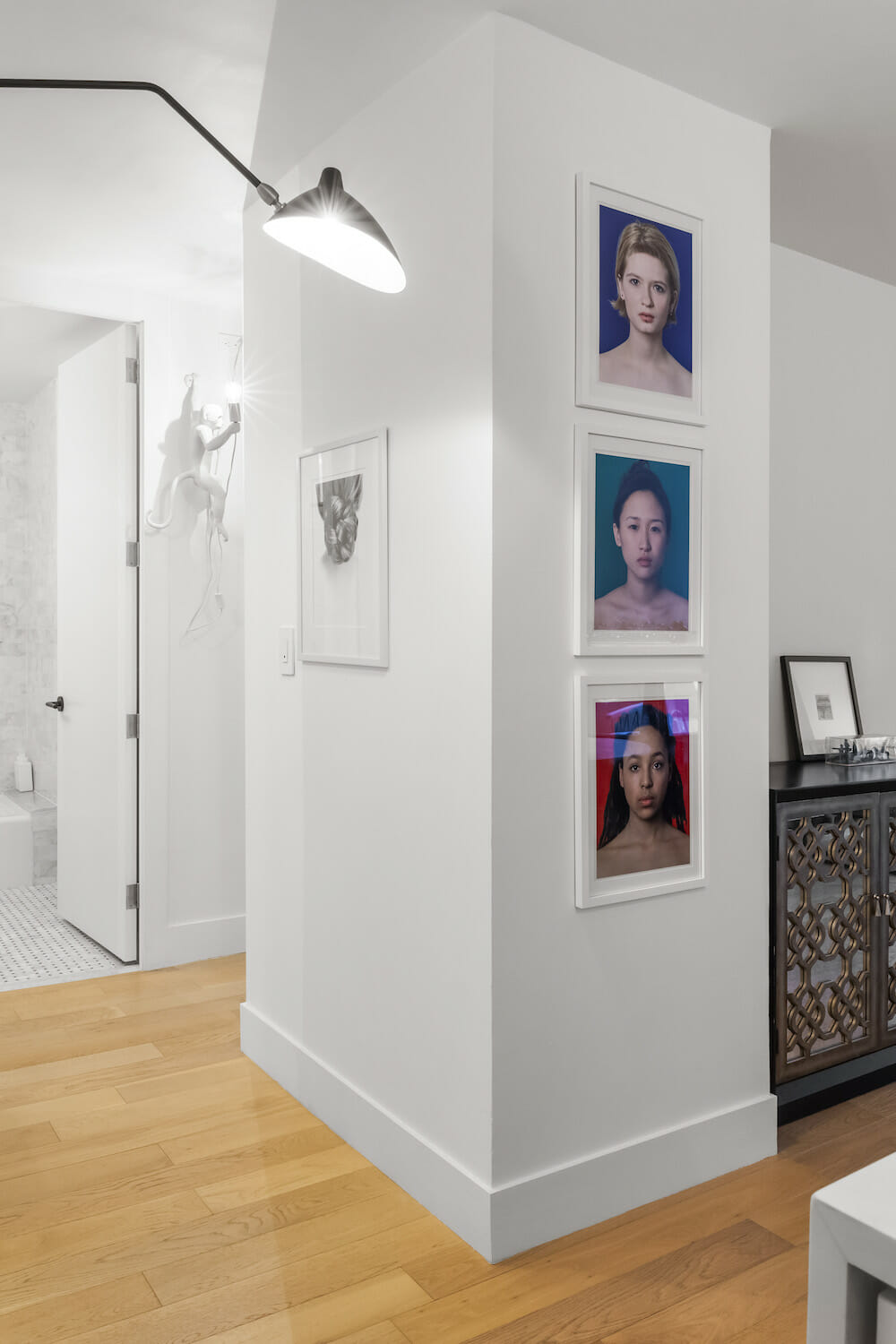
My Sweeten contractor was also there to help me nail down decisions that would ultimately enhance the value of my apartment. Coming from a non-technical background, it was sometimes hard to convey my design ideas, but he made sure to align the technical aspects of the project with my aesthetic, he was quick to respond and follow up, and he was not afraid to be creative, take risks, and persist until things were done right.
From one first-time renovator to another, I think it pays to plan ahead and have a full vision before bringing other team members on. In the end, the design process ended up being my favorite part of the renovation. It was a practical exercise in working within a timeframe and budget— which were my two biggest concerns at the start of the project—and it’s been rewarding to see my vision come through.
After years of traveling, living in foreign countries and cities, it means the world to me to have my own space in a city I identify with.
Thank you, Whitney, for sharing your new home with us!
KITCHEN RESOURCES: Cabinets: Cubitac. Cabinet hardware: Custom. Countertops: Custom. Sink and faucet: Signature Hardware. Fridge:Miele. Dishwasher: Bosch. Stove: GE Profile. Lighting: Mouille and Seletti. Paint in Simply White, #OC-117: Benjamin Moore.
BATHROOM RESOURCES: Bathroom floor and wall tile: Custom marble. Hardware and shower fixtures: Signature Hardware. Toilet: Kohler. Lighting: Illuminate Vintage.
—
Another first-time renovator turns a former rental property into a home all her own.
Sweeten handpicks the best general contractors to match each project’s location, budget, and scope, helping until project completion. Follow the blog, Sweeten Stories, for renovation ideas and inspiration and when you’re ready to renovate, start your renovation on Sweeten.
