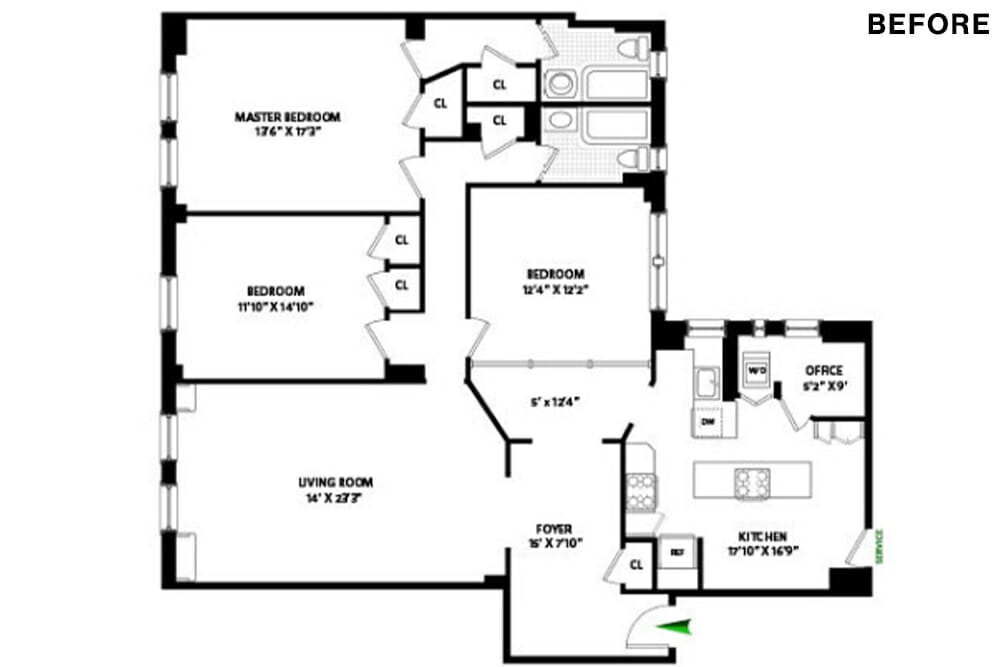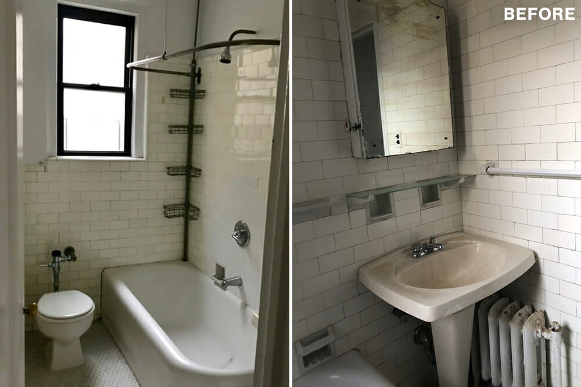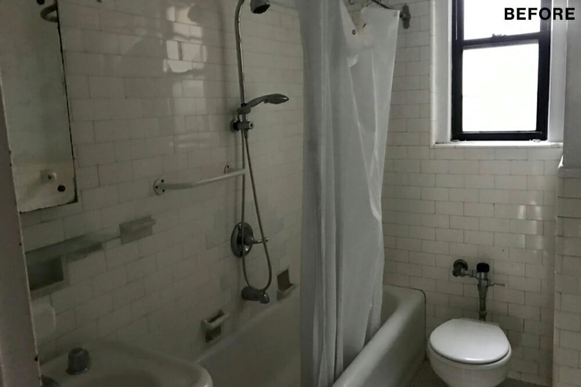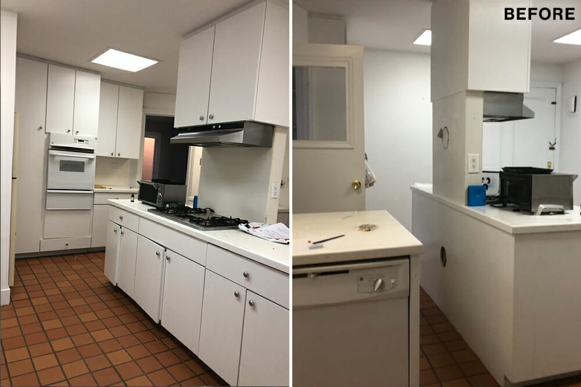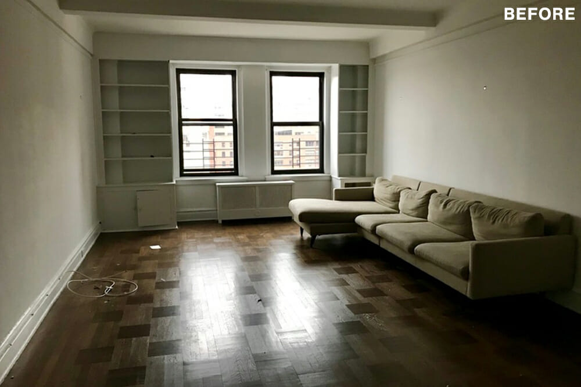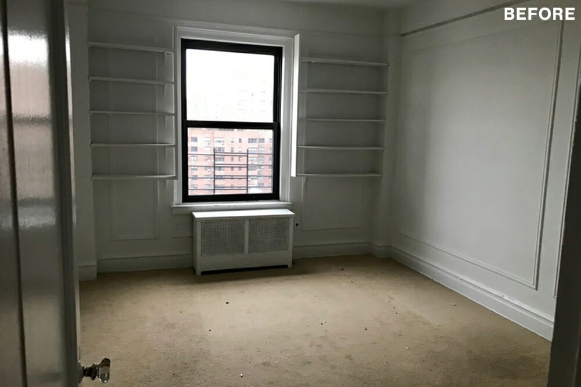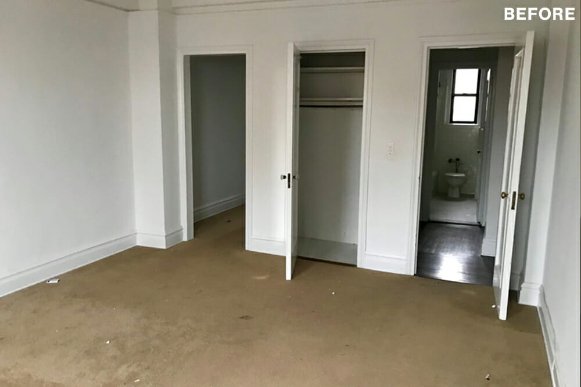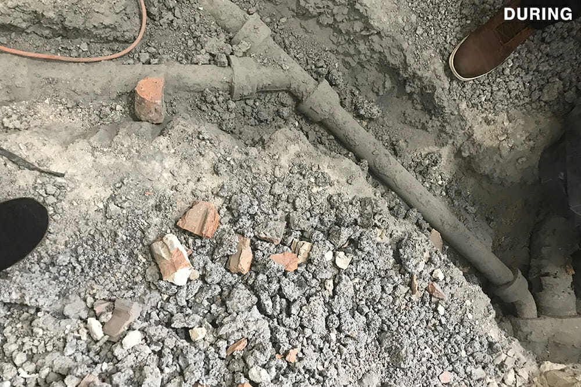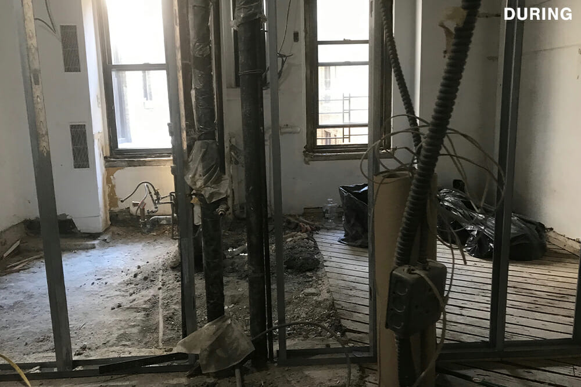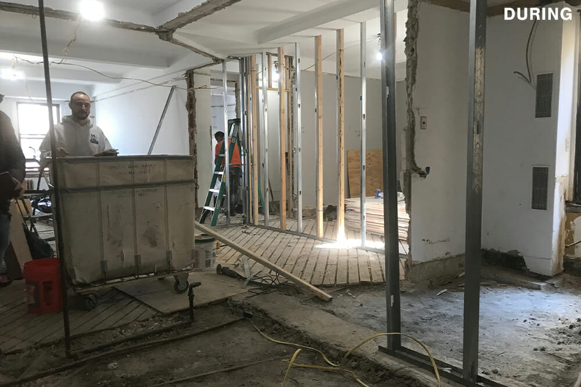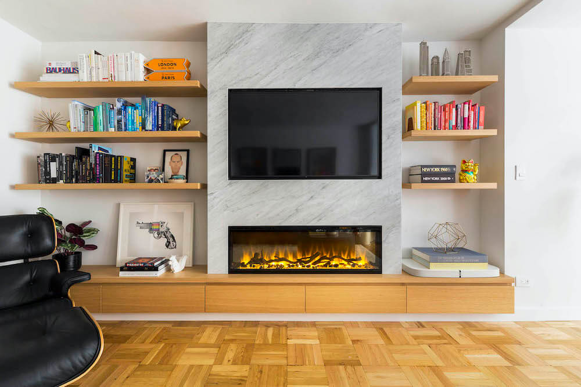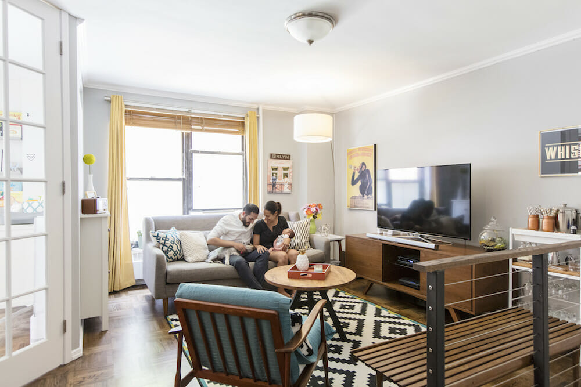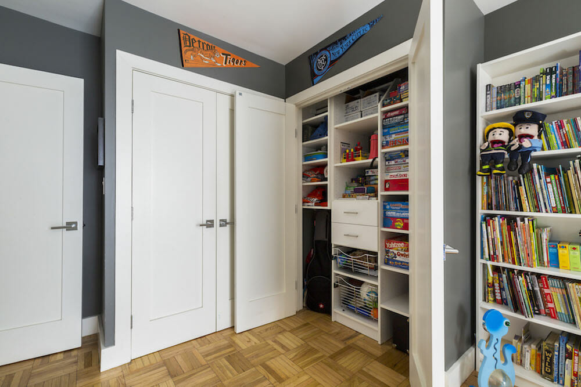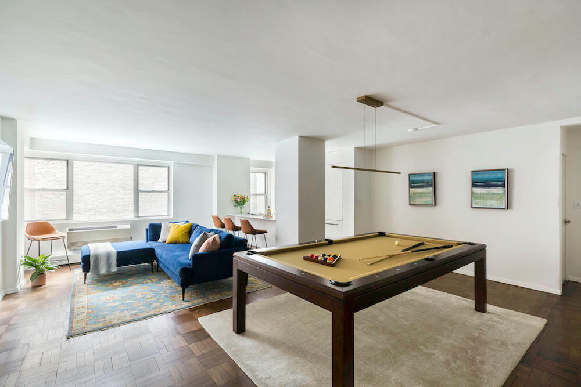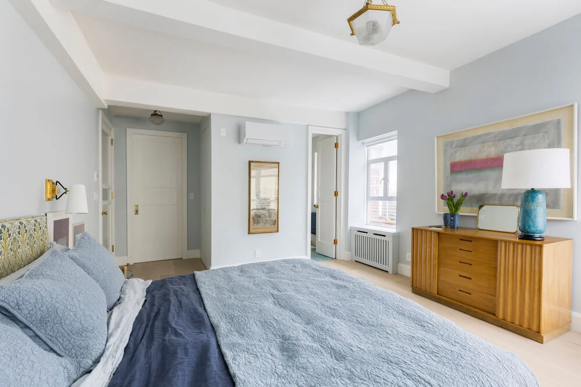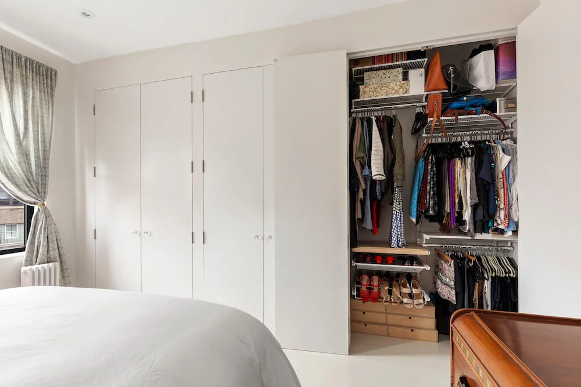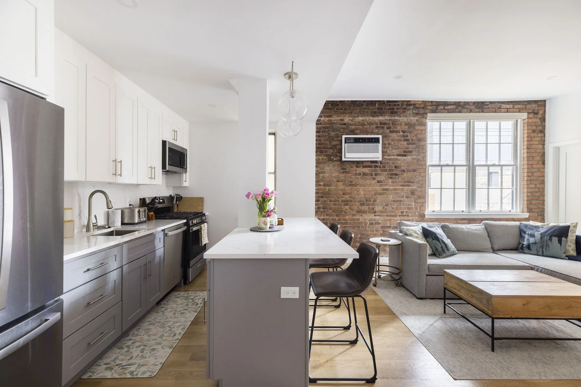When a Family Transforms with Design-Forward Plans
The renovation trifecta creates the perfect home
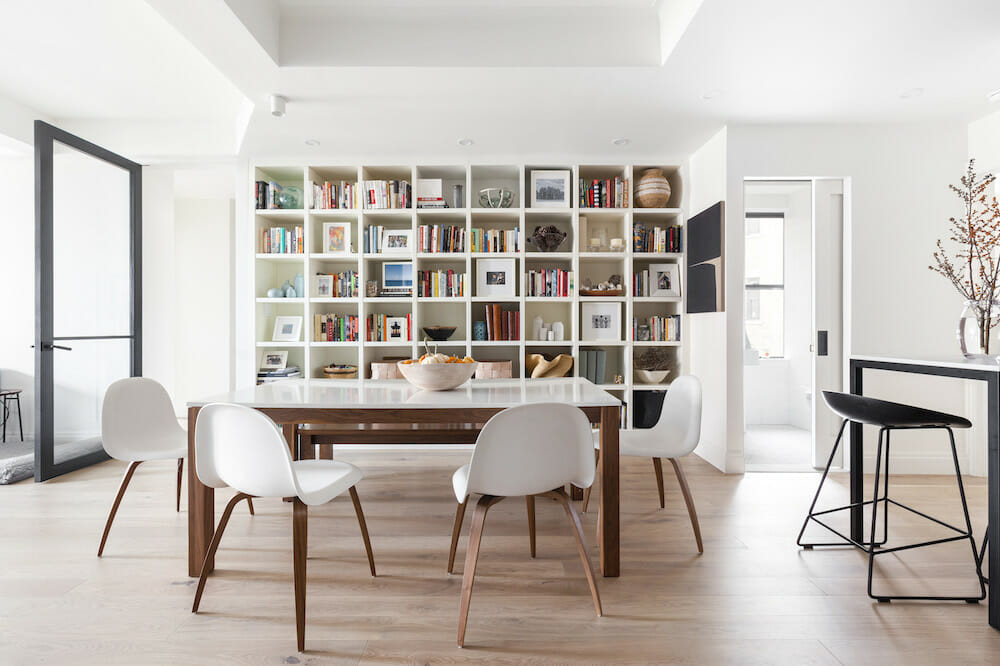
- Homeowners: A Sweeten homeowner posted their 1,800-square-foot home remodel on Sweeten,
- Where: Manhattan’s Upper West Side, New York
- Primary renovation: Renovating the master bedroom and bathroom, while giving the living room an open concept
- Sweeten’s role: Sweeten matches home renovation projects with vetted general contractors, offering valuable advice, support, and secure deposits—for free.
Guest blog post by Sweeten homeowner
A full gut renovation
When we purchased our apartment, we knew that we were going to renovate it. As someone who loves design, I saw the potential and welcomed the opportunity to take a space and figure out how to best make it work for our family of five including three boys (and two dogs). I did not, however, anticipate we would be undertaking a full gut renovation—and while we had renovated before, those projects were a much smaller scope.
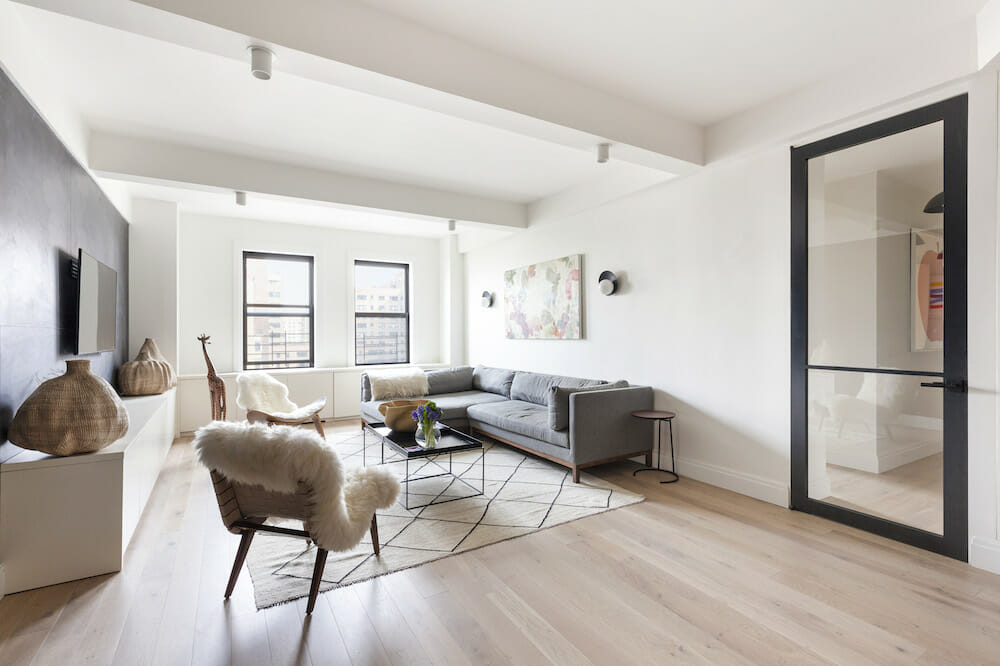
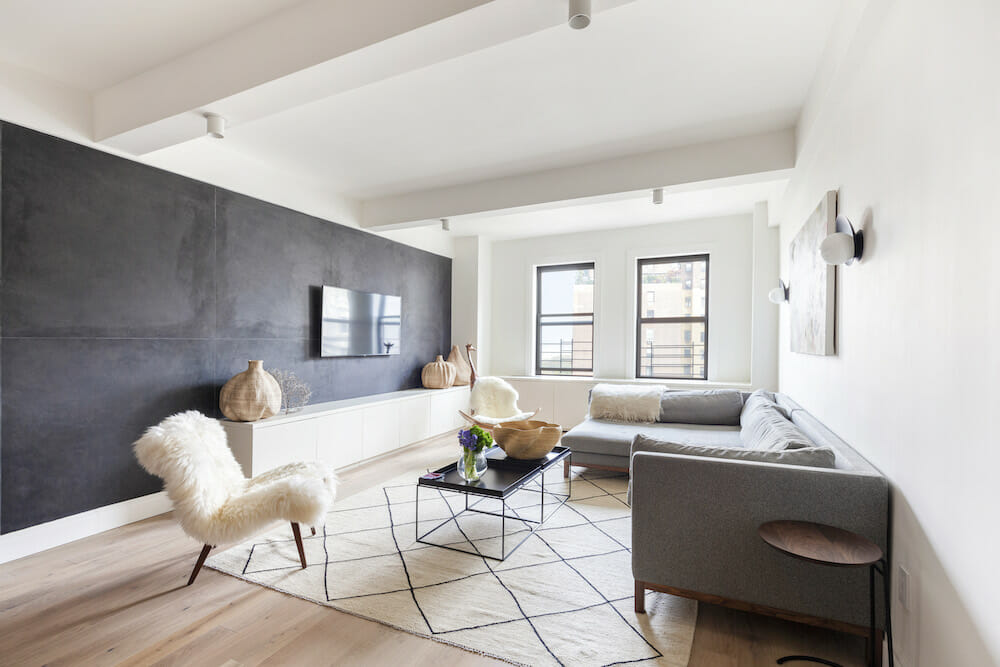
Working with an architect
Before we closed on our apartment, we began working with our architect Jessica Wetters on how to change the layout of the apartment. The plan was to open it up and improve the light and flow. The living spaces would be connected as well as add a bedroom and a half-bathroom. It was clear to our architect that the apartment required a full-gut renovation and that little could be saved. After a few rounds of revising the plans, we arrived at a layout that achieved our objectives.
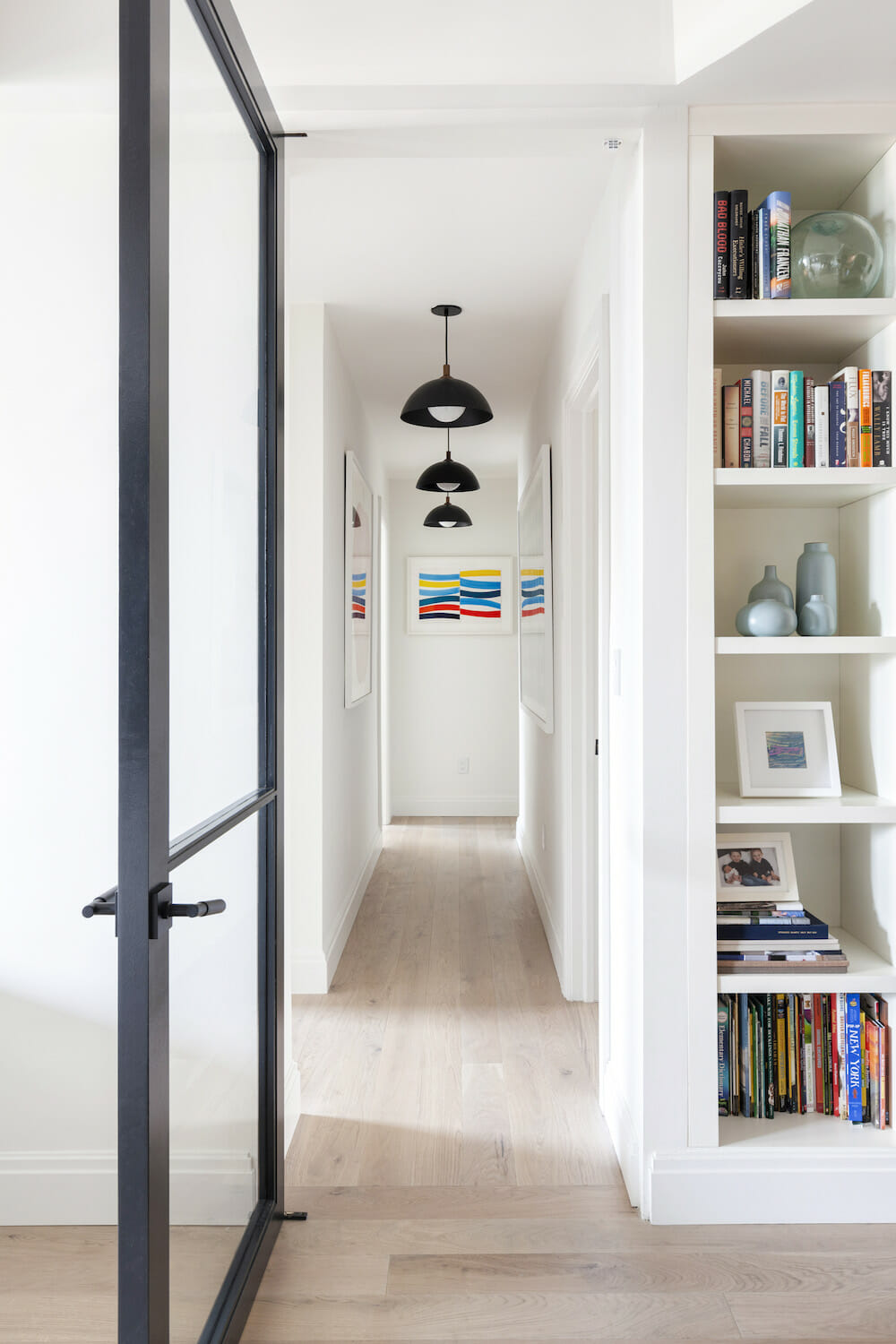
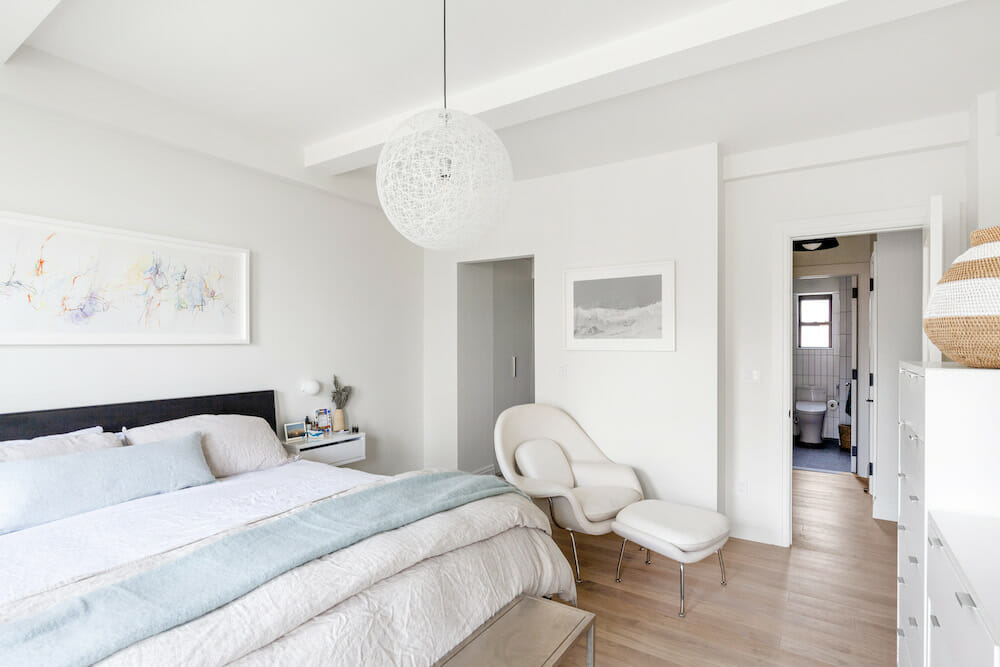
Finding the right contractor
Before we found Sweeten, we began working with a contractor on the budget for the project and costs kept going up. We were at the point where we were cutting parts of the project that were important to us (like millwork) and making compromises we weren’t comfortable with in order to stay within budget. I decided to post our project on Sweeten. It would allow me to add more cost estimates into the mix with their network of general contractors and see if I had unrealistic expectations.
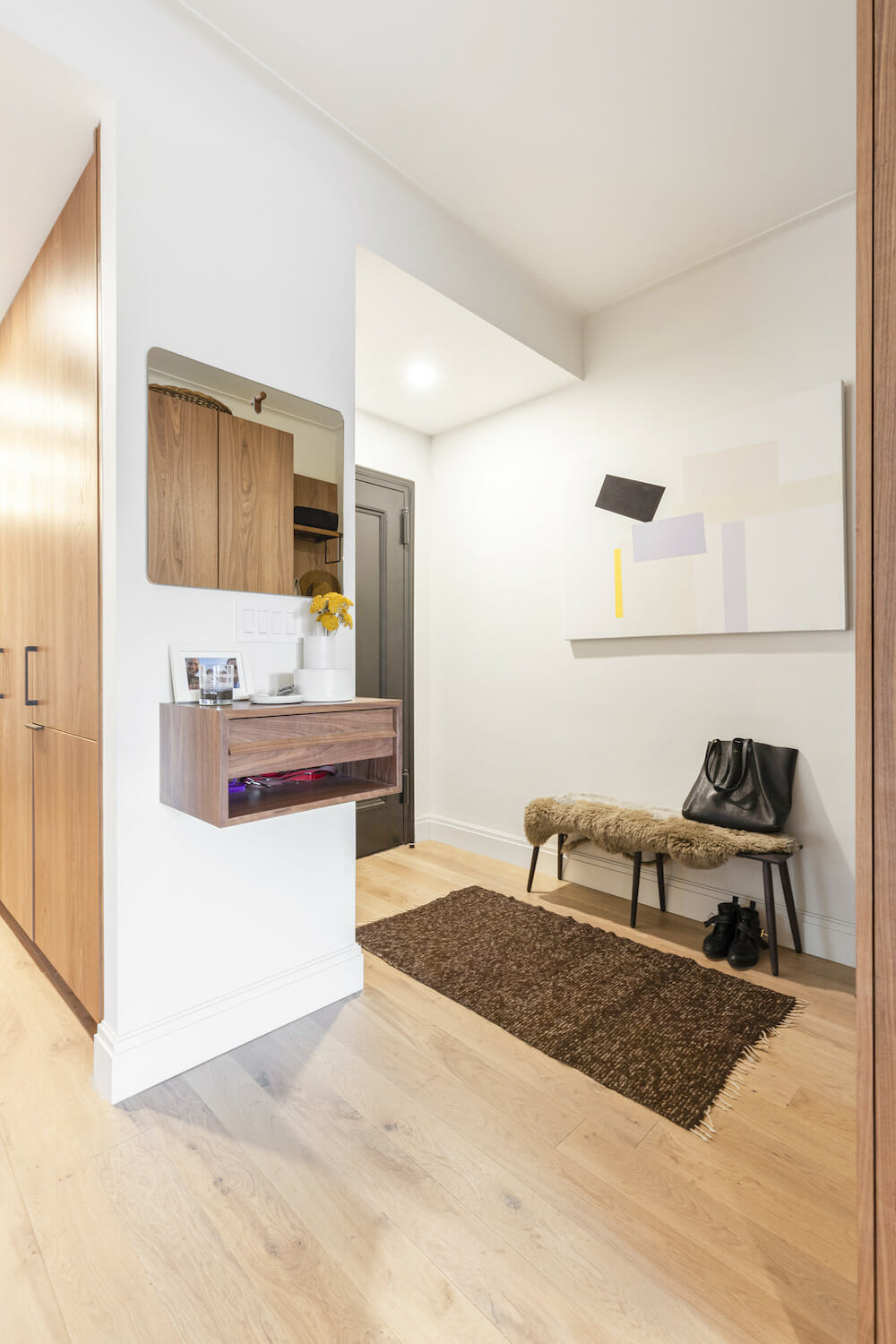
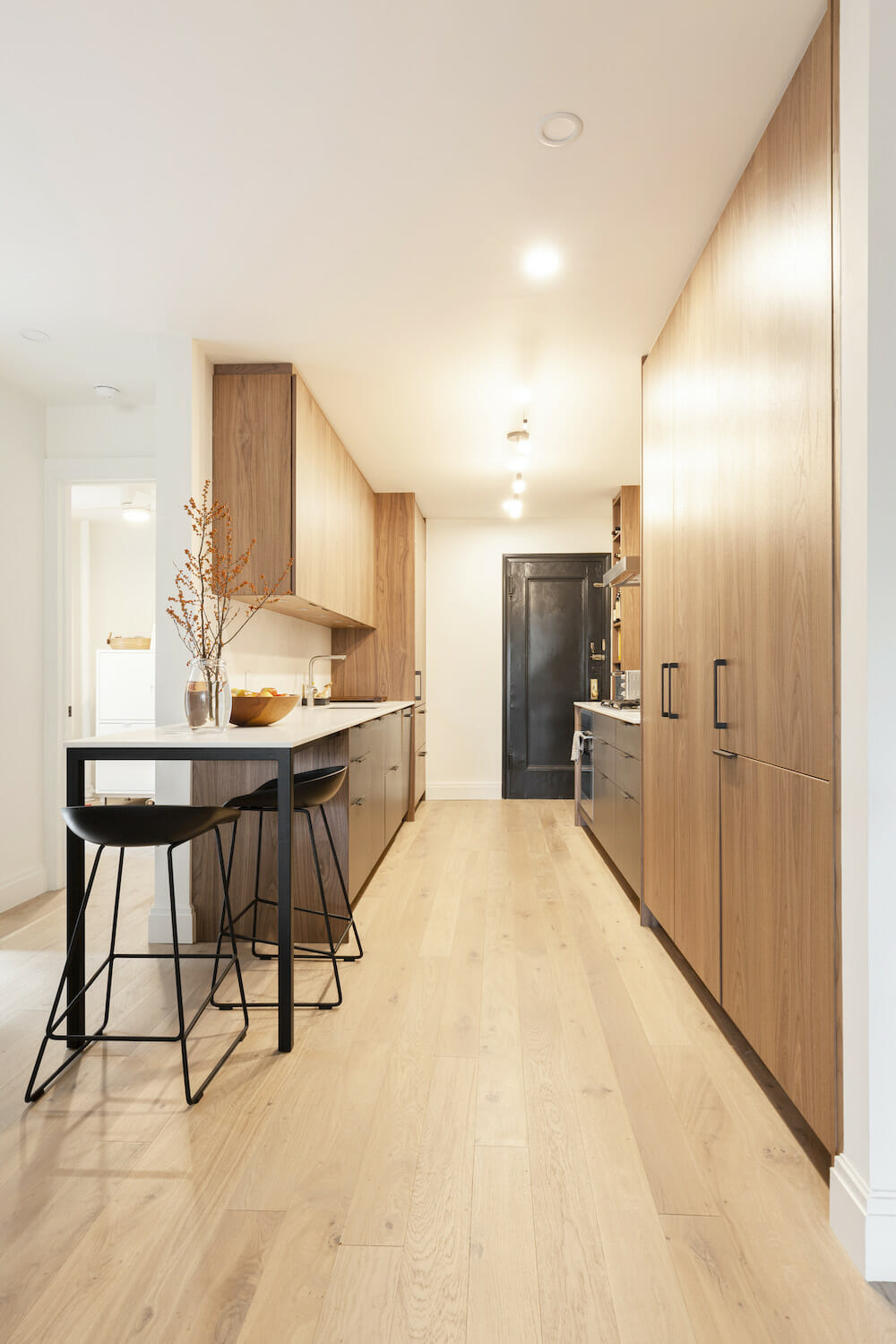
Sweeten matched us with three contractors, but after interviewing this general contractor, I knew he was the one for our project. Not only did he assure us that he could get us everything we wanted within our budget, but he promised that he would minimize the disruption to our lives and work with our aggressive timeline.
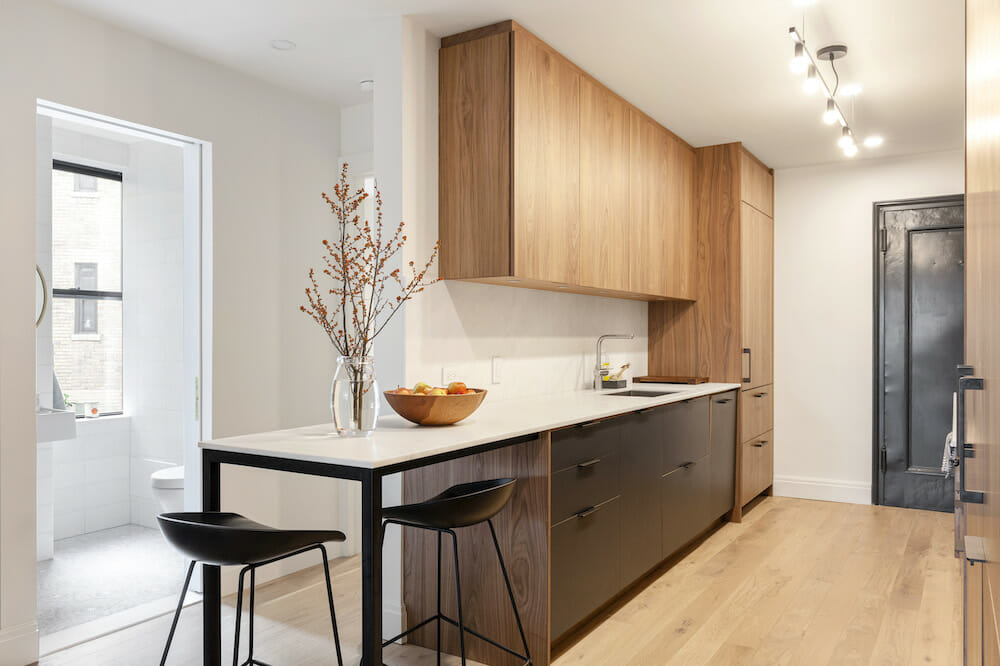
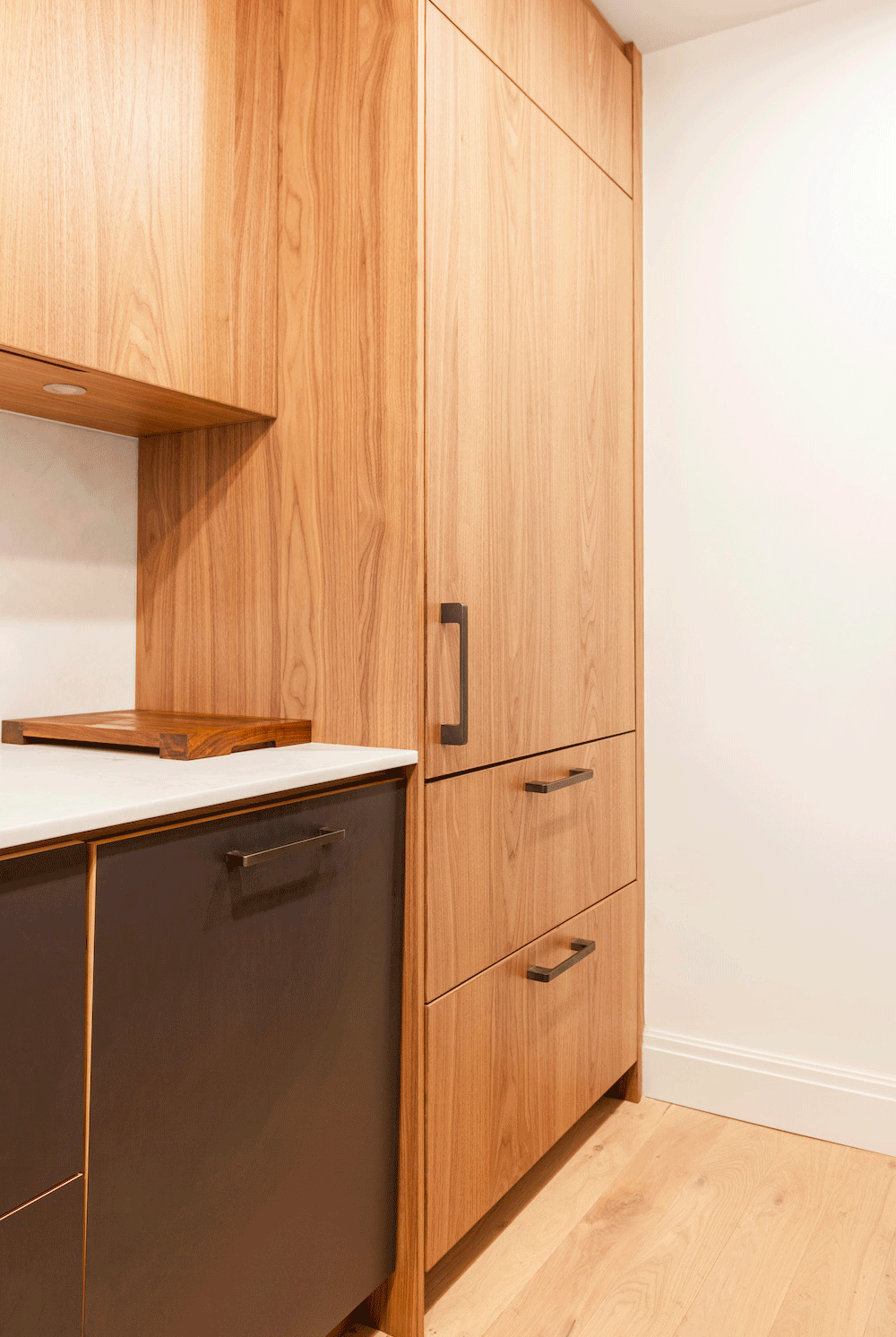
As soon as we hired him, things moved quickly and once we had all of the necessary approvals, we moved into a rental apartment. Demolition began in February and work was completed over the summer.
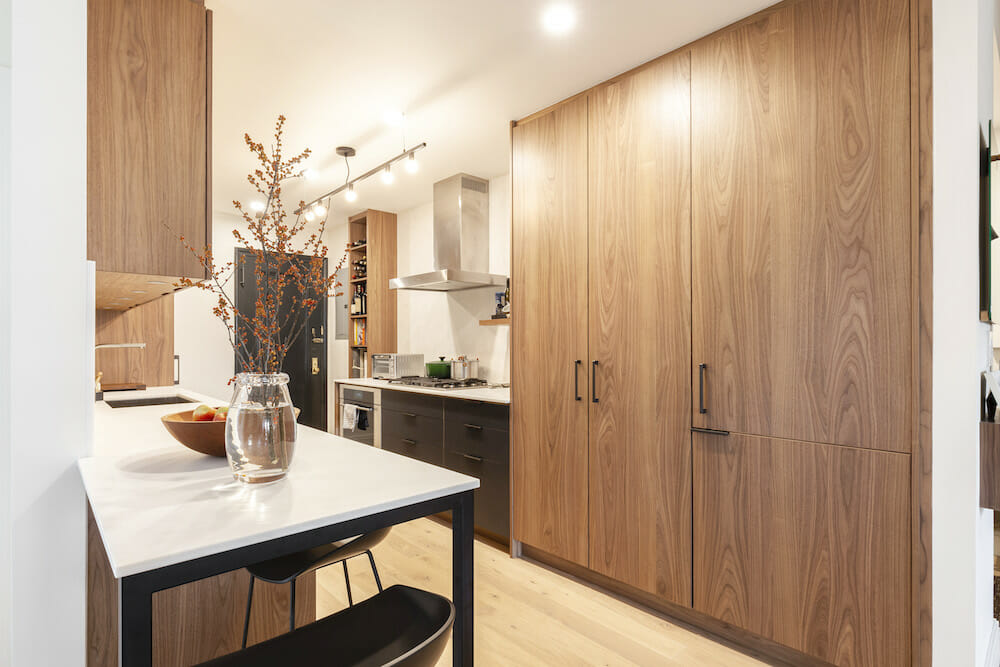
Sweeten brings homeowners an exceptional renovation experience by personally matching trusted general contractors to your project, while offering expert guidance and support—at no cost to you. 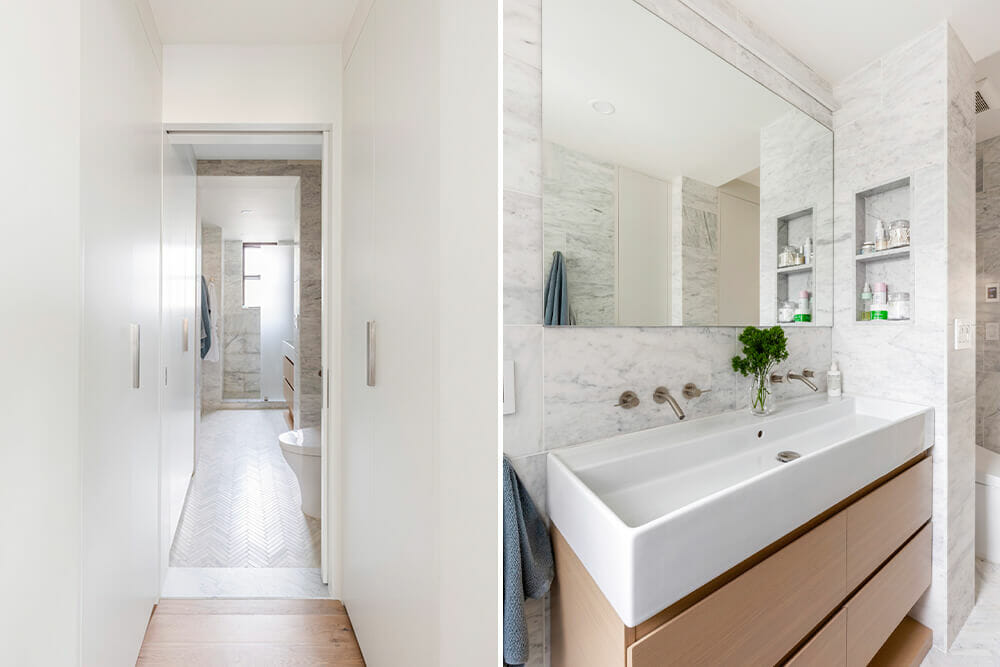
Renovate expertly with Sweeten
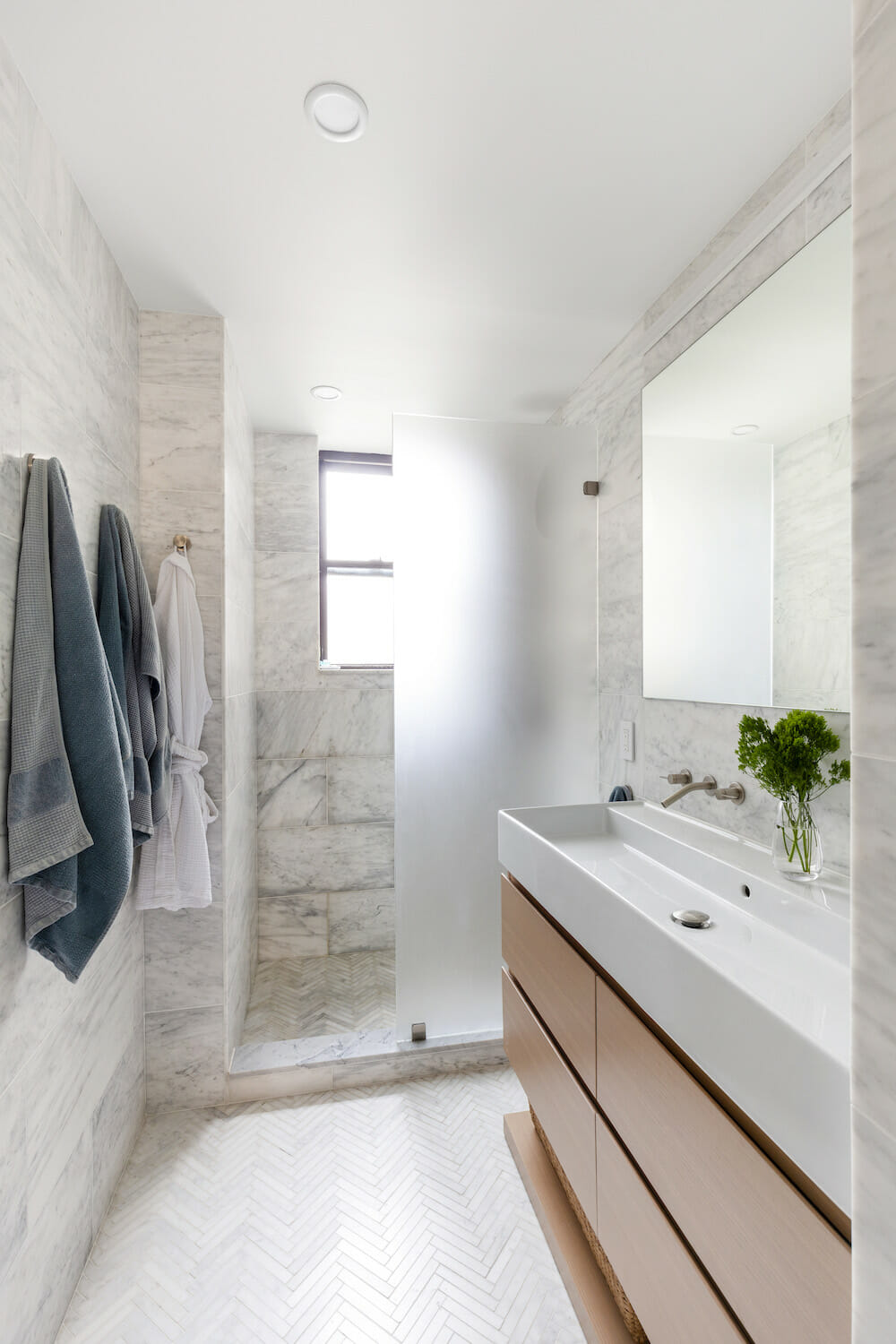
Functional and modern
The first decision we made was the kitchen. I knew I wanted a Henrybuilt kitchen. I love the functionality and feel of our kitchen. We also planned for a black wall in the living room using huge porcelain tile slabs to camouflage our TV and it turned out even better than I expected. I researched industrial factory doors to connect the living room and bedrooms, but it was over-budget (even the reclaimed factory doors I saw were $7,000+) so I had a door made with a similar look for a small fraction of the cost.
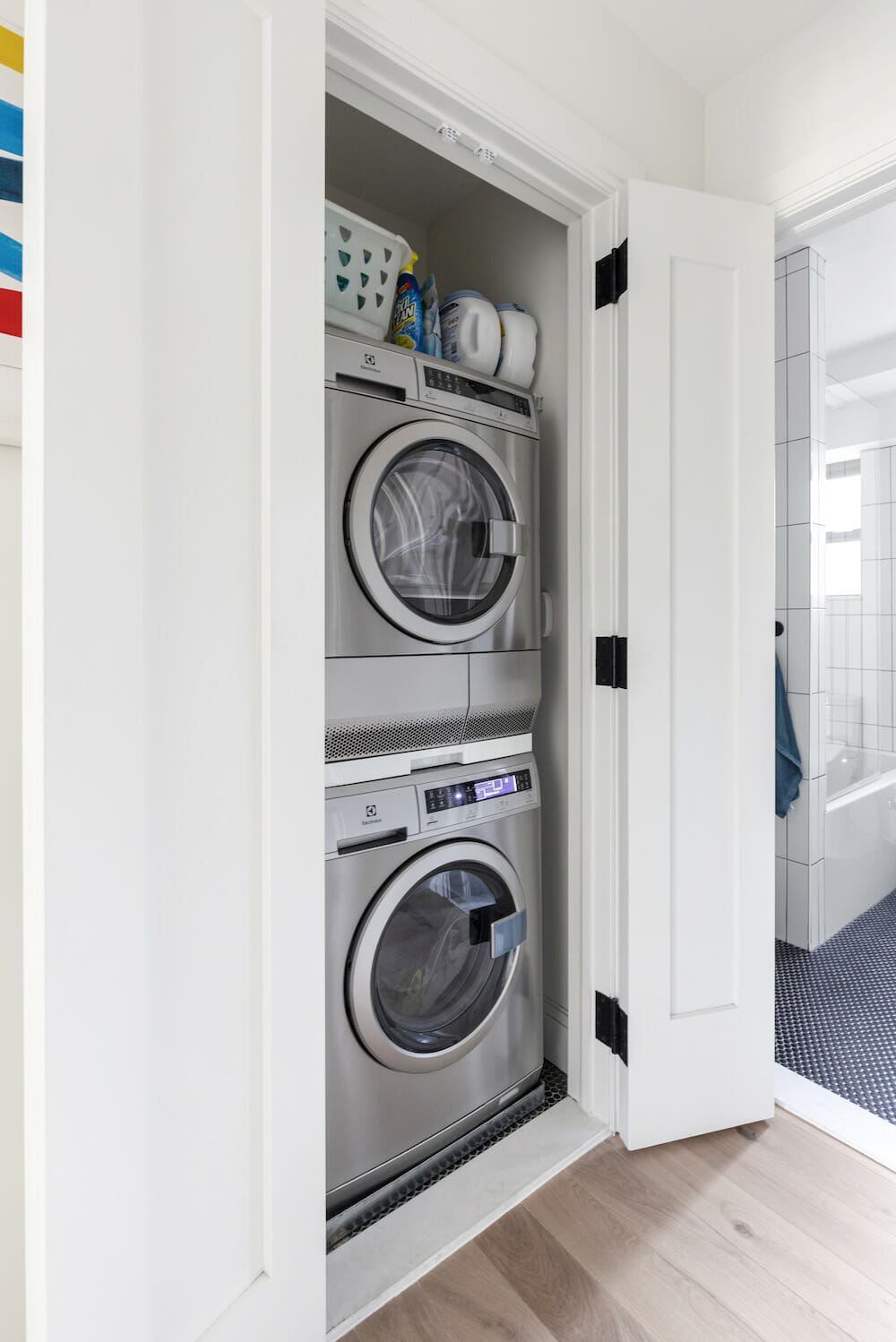
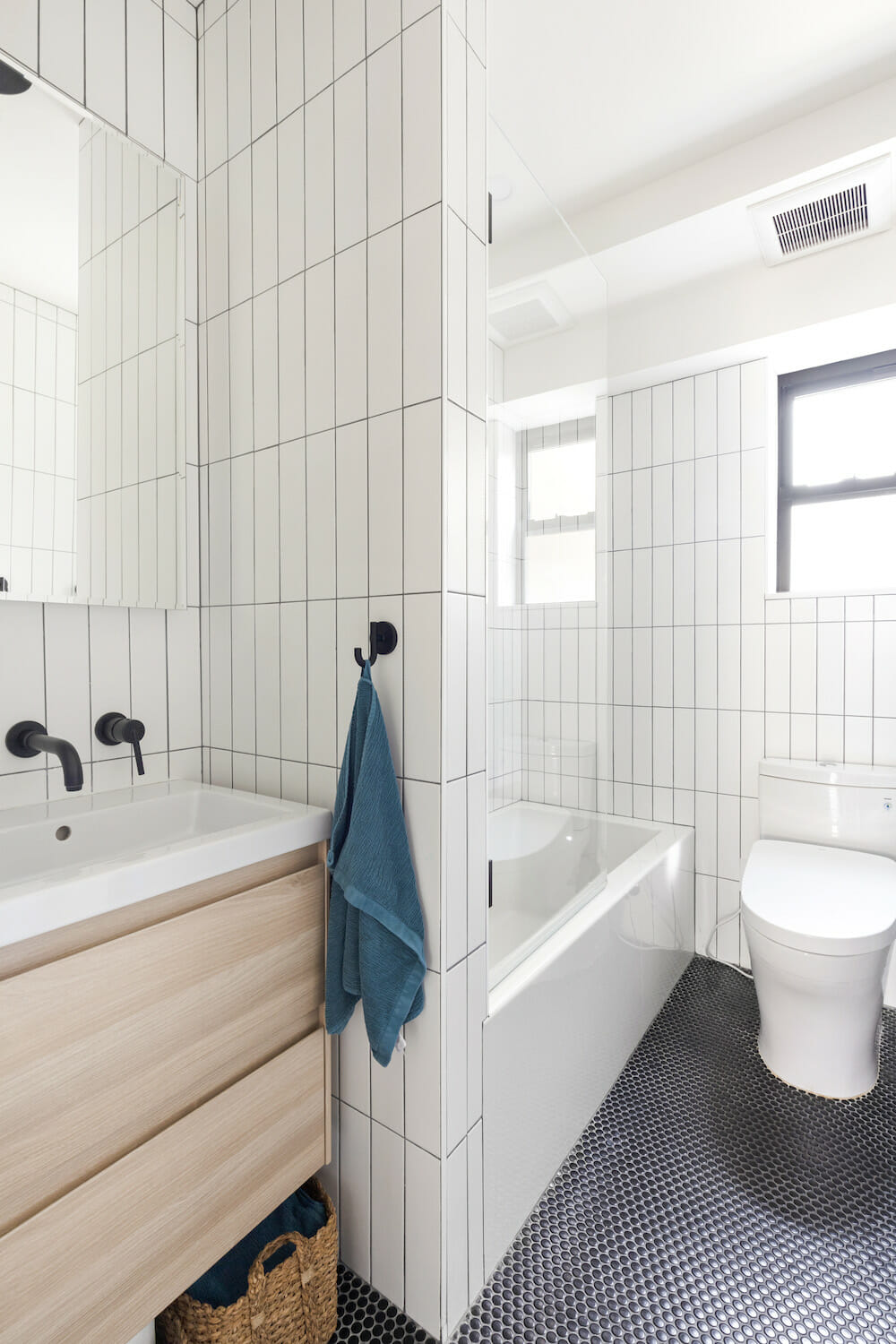
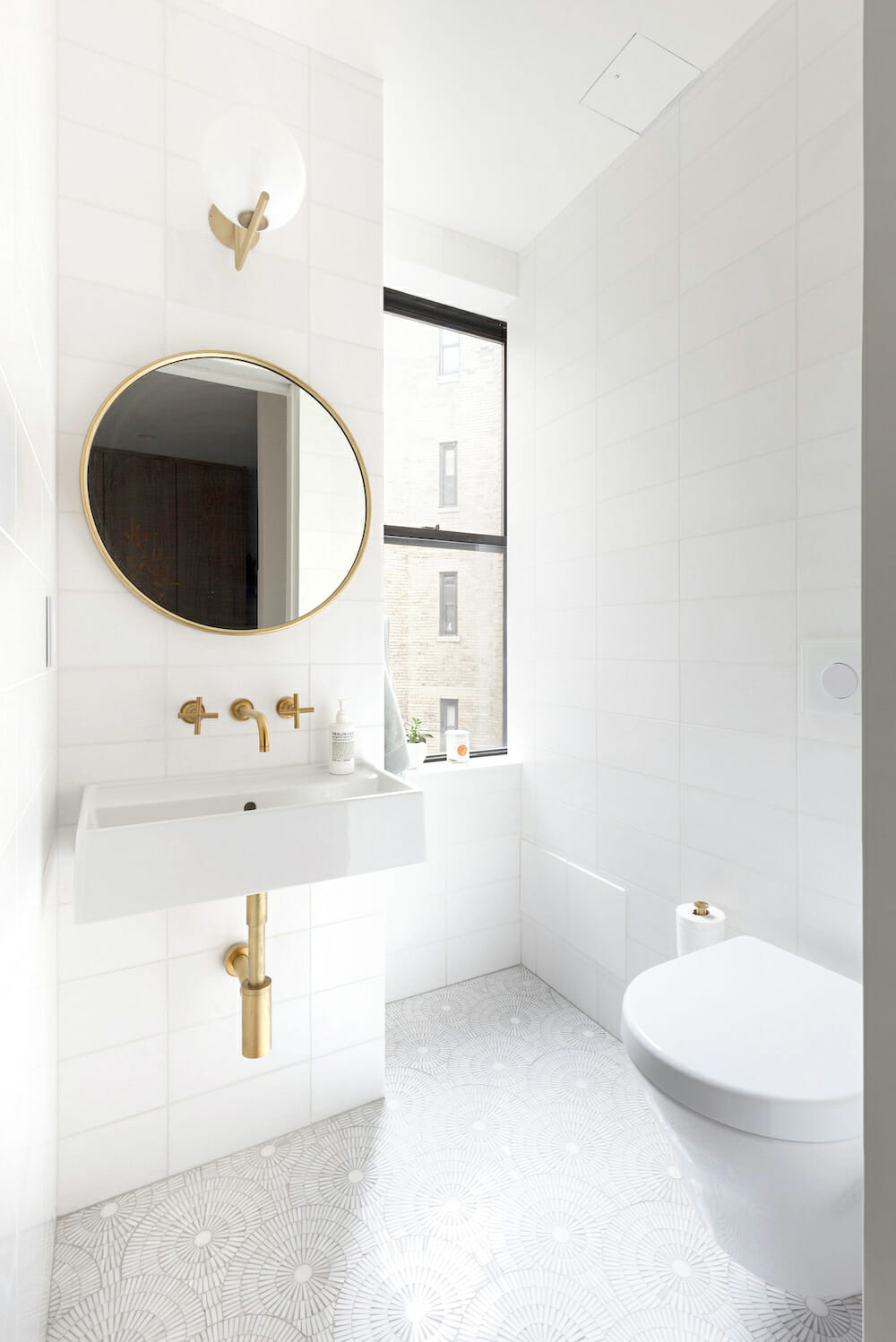
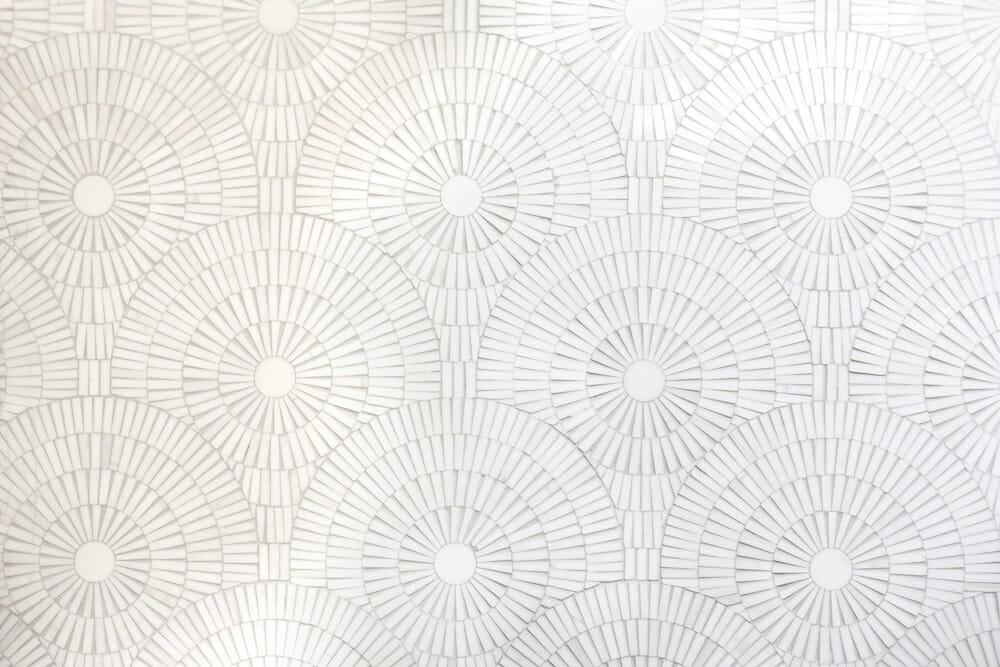
Replacing the floors
In addition to opening up the kitchen, foyer, and living room, we enlarged the size of our master bathroom and added closets in unused space in the master bedroom. Throughout the apartment, we replaced the hardwood floors, skim coated the walls, replaced the trim, replaced all of the lighting, and added millwork.
Even though we lived there without a kitchen which wasn’t optimal, there was no question that it would be worth it in the end.
When I told our Sweeten contractor that our rental ended in June and that we wanted to move back in before the apartment was completed, he worked with us to allow us to do that—despite his strong recommendation that we hold off moving in. Even though we lived there without a kitchen which wasn’t optimal—his crew set up a refrigerator in the middle of the apartment—there was no question that it would be worth it in the end.
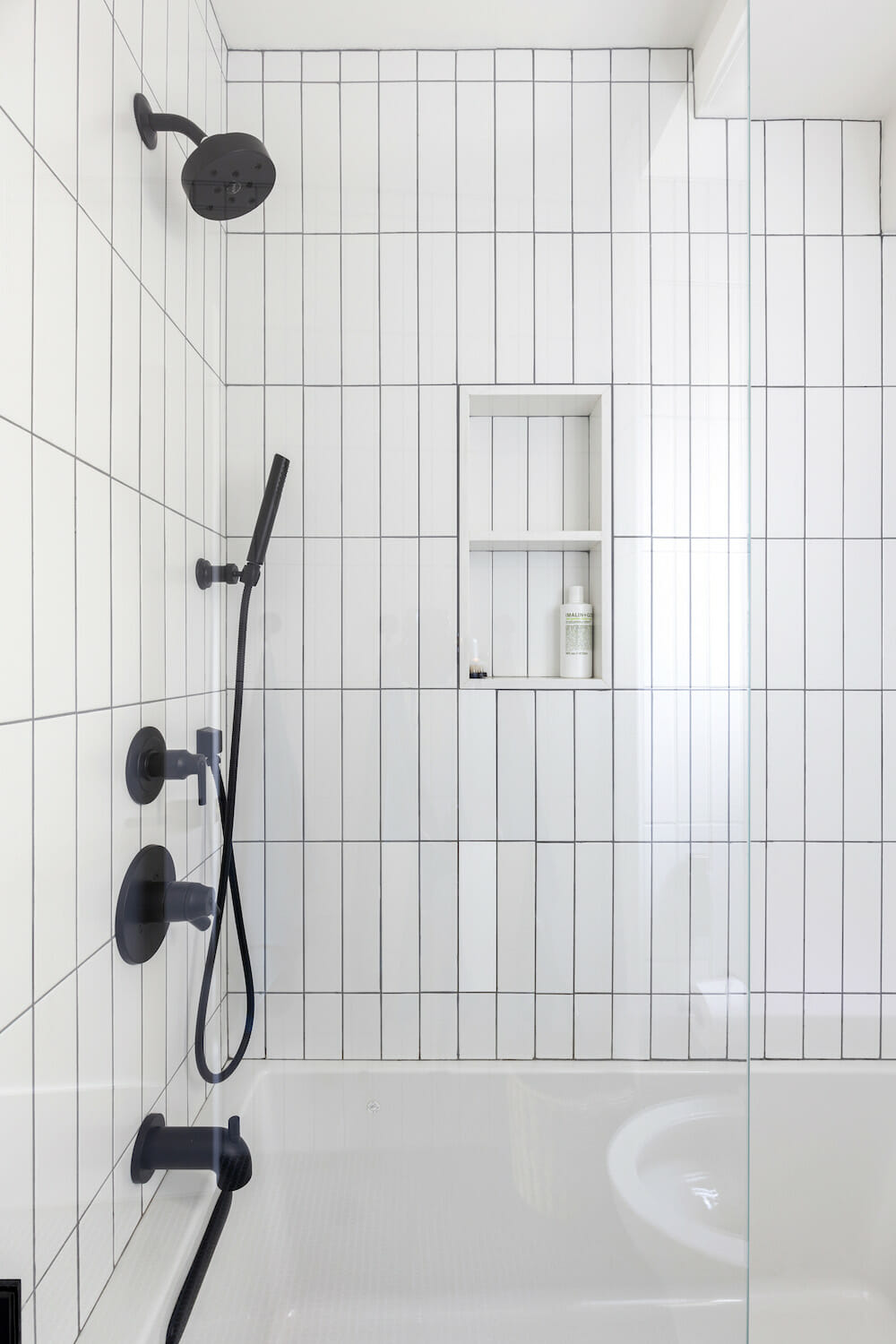
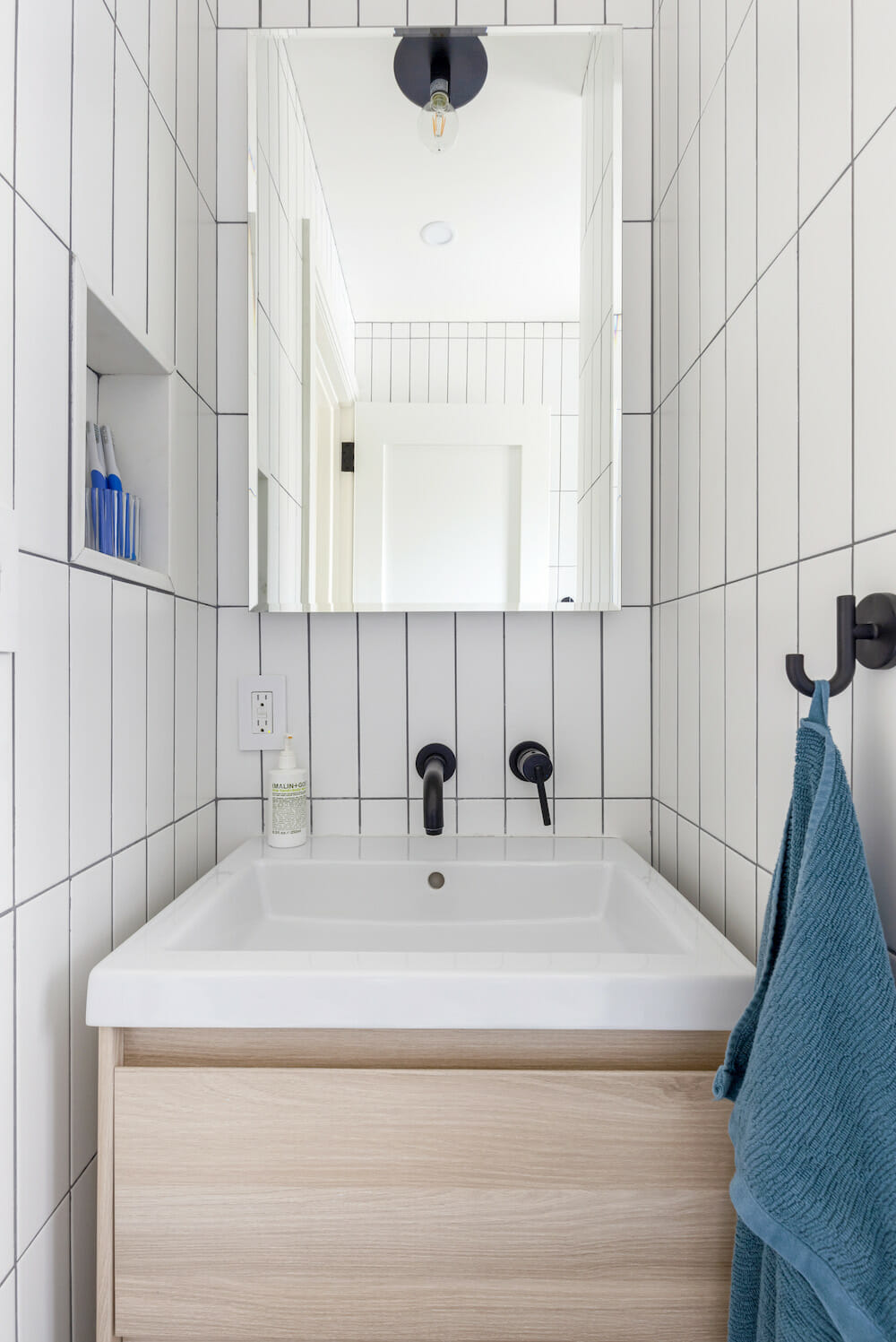
The perfect finished product
When a couple of unexpected structural issues were discovered during demo that required changes to the layout, our contractor immediately contacted our architect and me and proposed solutions that ended up improving the project. Issues that could have induced panic and delays were addressed efficiently and proactively. Our contractor, our architect, and I met at the apartment nearly every week to discuss progress and make decisions to ensure that the project kept moving forward on schedule.
We are thrilled with the results. We achieved exactly the look and feel we were going for and I firmly believe that the process went as smoothly and efficiently as it did, thanks to our contractor, his crew, and our architect.
Thank you for sharing your design vision and renovation with us!
Renovation materials
KITCHEN RESOURCES: Cabinets and materials/stain: Henrybuilt. Sink: Signature Hardware. Faucet: KWC. Sub-Zero refrigerator: Sub-Zero. Miele dishwasher: Miele. Wolf stove, range hood: Wolf. Lighting: Lambert & Fils. Bar stools: Hay.
POWDER ROOM RESOURCES: Floor tile: Artistic Tile. Wall tile: Global Stone Marble. Kohler Purist Collection hardware: Kohler. Sink/vanity: Nameeks. Mirror: Rejuvenation. Toto toilet: Toto. Lighting: Flos.
BATHROOM RESOURCES (vertical tile): Toto toilet: Toto. Floor tile: The Builder Depot. Bathroom wall tile: Floor & Decor. Shower fixtures & hardware: Trinsic Collection by Delta. Kohler tub: Kohler. Sink & vanity: Wayfair. Shower doors: Alpha Glass. Light fixture: Matteo Lighting. Vanity mirror medicine cabinet: Restoration Hardware.
BATHROOM RESOURCES (walk-in shower): Toto toilet: Toto. Floor & wall tiles: Carraratiles.com. Kohler Stillness Collection shower fixtures and hardware: Kohler. Shower doors: Alpha Glass. Sink: Nameeks. Light fixture: Sonneman.
LIVING ROOM RESOURCES: Black wall tile: Porcelanosa.
LIVING AREAS RESOURCES: Wooden flooring: Madera. Glass door leading to bedrooms: Upstate Door. Electrolux washer/dryer: Electrolux.
BEDROOM RESOURCES: Pendant lighting: Moooi. Sconces: Flos.
—
To stay or to go during a remodel? Six Sweeten homeowners recount the pros and cons of each.
Sweeten handpicks the best general contractors to match each project’s location, budget, scope, and style. Follow the blog, Sweeten Stories, for renovation ideas and inspiration and when you’re ready to renovate, start your renovation with Sweeten.
