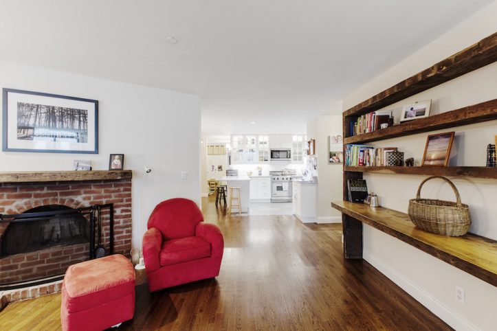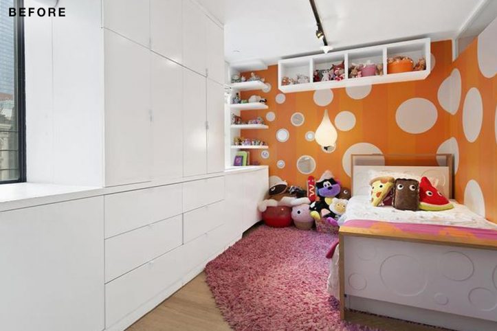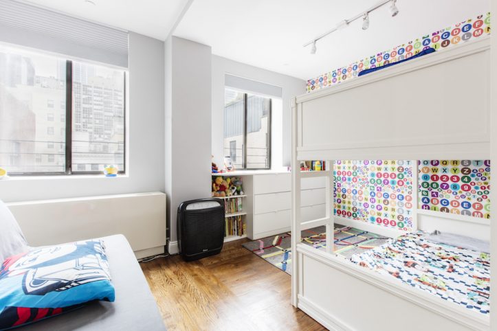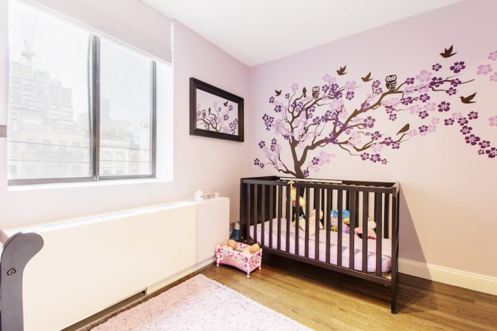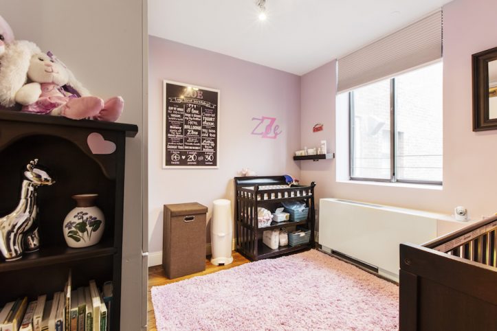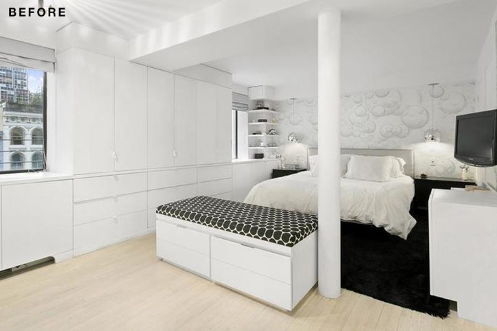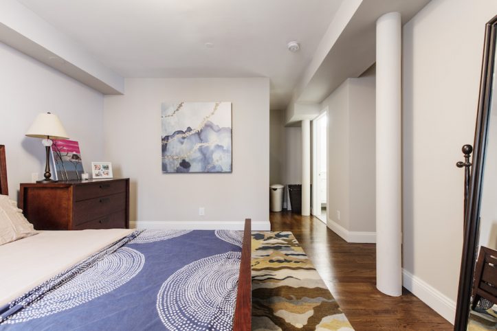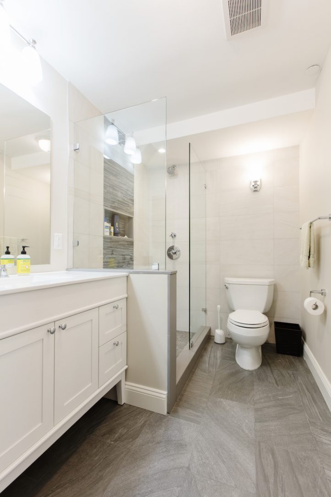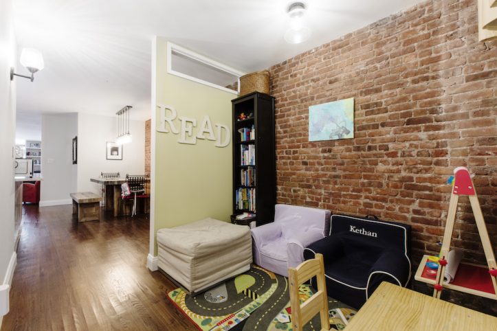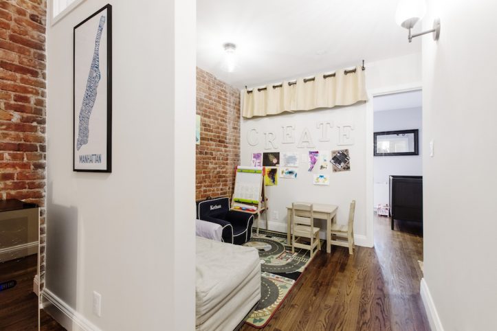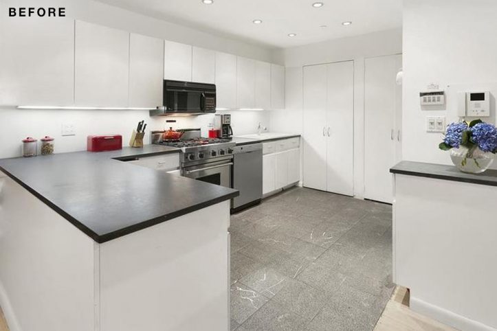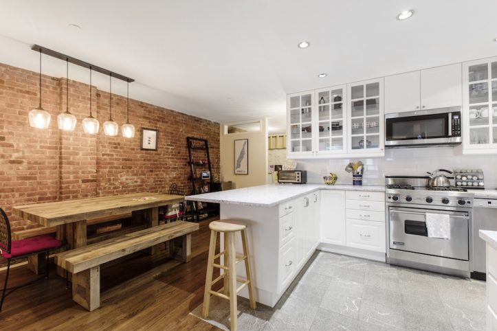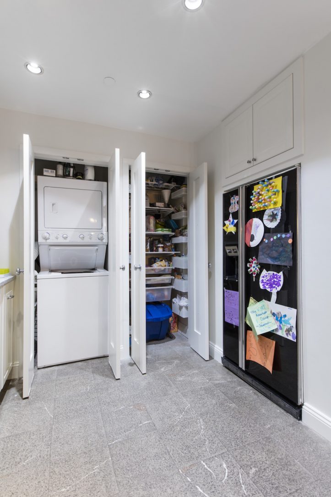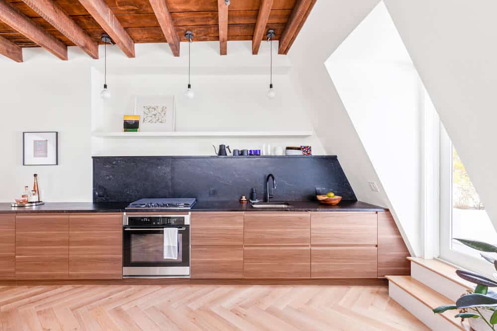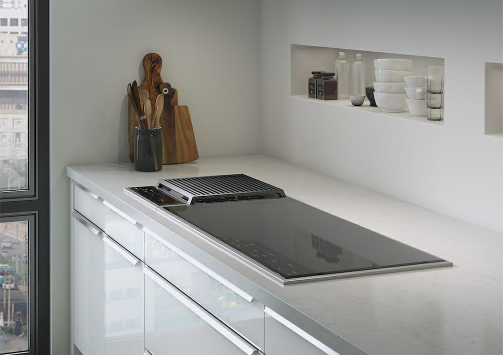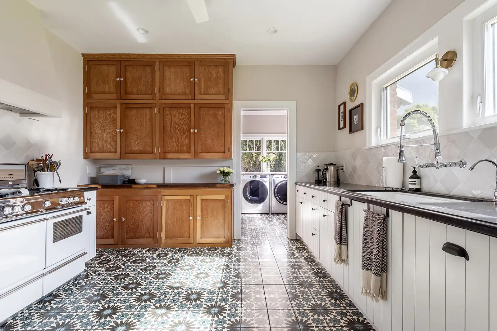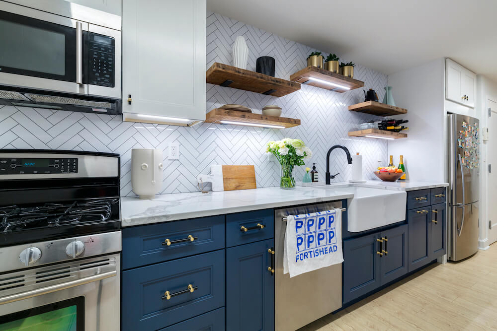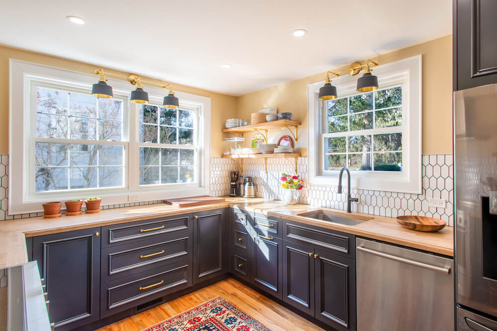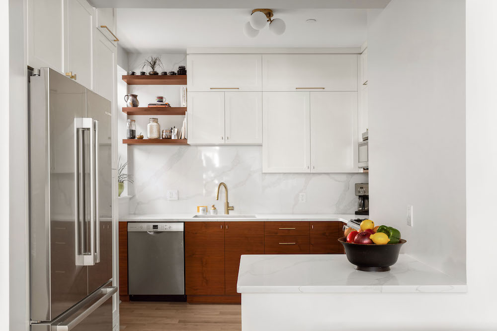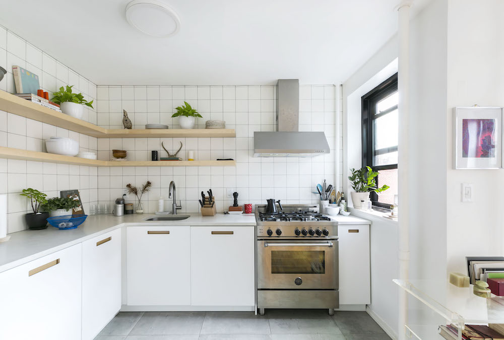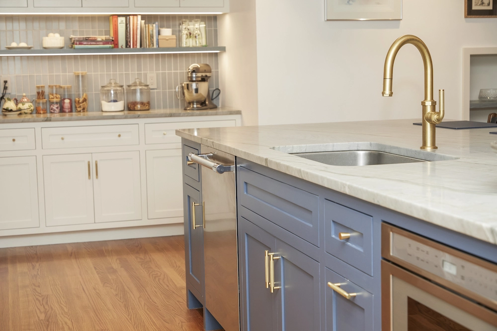A Third Bedroom for a Tribeca Home
An uncertain layout gives back to a family of four
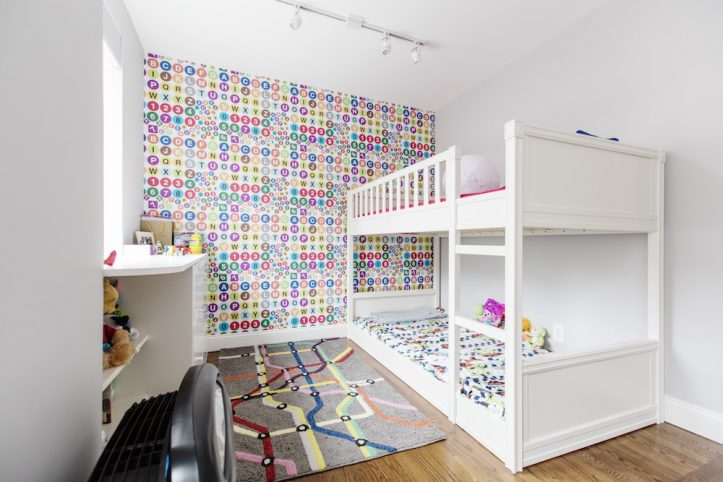
When Sarah and Alok closed on a Tribeca 2-bed, 2-bath condo in the spring, timing was tight. Sarah was 37 weeks pregnant when they signed the papers, and their daughter, Zoe, was born just a few days after they closed, joining her older brother Kethan, 4. The family soon embarked on a renovation to transform the 2-bedroom apartment into a 3-bed, with zones for play and relaxation.
During their apartment search, they looked hard for that elusive third bedroom. Sarah and Alok had seen this particular listing several times in online searches, but kept passing it up because they couldn’t envision a way to create a third bedroom based on the floor plan. However, the square footage—at slightly under 1,600 square feet—was right, so they finally visited the space over the Christmas holidays.
Once they saw the apartment in person, they changed their minds. They knew there would be enough space to make an extra room, even though they didn’t know exactly how or where. The pieces fell into place, and after closing, they hired an architect to assist in reconfiguring the space (including updating the kitchen and adding a play space for the kids).
When searching for a contractor, Sarah found Sweeten, a free service matching renovators with vetted general contractors, through a posting on West Village Parents, an online community for neighborhood families. Someone else had also recommended the service, so Sarah decided to try it out and posted her project on the site.
The couple hired a Sweeten contractor, who began working through the approvals process for building and city permits. They simultaneously chose materials and finishes, with their contractor being a tremendous help in making decisions. As parents deep in the newborn fog of exhaustion, Sarah recalled, “Zoe was four weeks old when we went to the tile store to make the selections for the new master bath. Our contractor totally guided us in the vision. In the middle, my husband got an urgent work call and had to step out. We were very out of it!” (Spoiler alert: They loved how it turned out.)
After demo and at rebuild, the Sweeten contractor borrowed space from the large master and the second bedroom to carve a room for Kethan, with a nursery for baby Zoe on the other side. Pocket doors were installed in the kids’ rooms, which turned out to be “a huge space-saver.” Their contractor salvaged much of the existing custom built-ins, with plans to reimagine and relocate them throughout the apartment.
Sweeten brings homeowners an exceptional renovation experience by personally matching trusted general contractors to your project, while offering expert guidance and support—at no cost to you. Renovate to live, Sweeten to thrive!
The master bedroom and bath were completely new. The original master bedroom was massive, with a tiny walk-in closet and a bathroom done completely in brown and orange, and an elevated Jacuzzi (popular once upon a time, but not Sarah and Alok’s vibe at all). A slightly larger walk-in closet was created by taking room from the bathroom; both are now spacious and proportional to their needs. A linen closet was also added, so there are now two in the apartment. The newly renovated master bath features a custom sink and vanity with Shaker fronts, plus a walk-in shower in soothing neutral tile with a built-in niche for toiletries.
Next to the dining table, a portion of the long dining area was carved out for a “kid zone,” with child-sized furniture for reading and playing. “The kids use it daily for drawing and reading, and we could see it transforming to a space with desks for homework when they’re older,” Sarah said.
A large part of the project was the kitchen. Originally, they did not intend to make many changes, but realized the cabinets were falling apart—some didn’t even have doors anymore. The countertops were dull and dark, and there was no backsplash. Sarah did like the layout and existing stone floor, however, and appreciated that it was a well-configured space.
They chose simple IKEA cabinetry with a mix of solid and glass-front doors. The new ceiling-height cabinets took advantage of the extended storage space, and lighting inside the glass-front cabinets offers multiple light sources. Existing appliances were kept, except for the microwave. While swapping out the countertops, they also installed a new sink with an attached water filter. Their Sweeten contractor also placed built-in cabinetry above the refrigerator, which now houses infrequently used kitchen gadgets and appliances, freeing up counter space. The peninsula’s overhang allows room for stools—one of Sarah’s favorite features.
Although the renovation happened during a hectic time, Sarah and Alok are so thankful to have found their contractor through Sweeten. “We developed a high degree of trust in him and his team,” Sarah said. “It never felt like they were trying to upsell us; they were fair and gave us many options.” She added: “They worked with us to stay on budget, and were just wonderful, as a whole! They really went above and beyond for us.”
Thank you, Sarah, Alok, Zoe, and Kethan, for sharing your fabulous new family apartment with us!
BEDROOMS: (Kethan’s room) Wallpaper: Spoonflower. Paint in Cement Gray: Benjamin Moore. (Zoe’s room) Paint in Winter Gray: Benjamin Moore. Decals: Amazon. (Master bedroom) Paint in Edgecomb Grey: Benjamin Moore.
DINING AREA RESOURCES: Paint in Sailcloth: Benjamin Moore. Light fixture: Pottery Barn.
PLAY SPACE RESOURCE: Paint in Pale Avocado: Benjamin Moore.
KITCHEN RESOURCES: Floor tiles: Original. Bodbyn off-white cabinets and Fåglavik chrome hardware: Ikea. Atlantic Salt countertops: Caesarstone. White subway tile backsplash: Home Depot. Zuhne 23″ undermount deep single bowl sink: Amazon.com. Refrigerator: Original. Microwave: KitchenAid. Dishwasher: Bosch. Stove: Viking. Paint in White Dove: Benjamin Moore.
MASTER BATH RESOURCES: Piombo Pure Stone matte floor tile and Bianco wall tile: MidAmerica Tile. Grohe Eurosmart Cosmopolitan shower fixtures: Grohe. Custom sink/vanity: Home Tile Center of NYC. Toilet: Toto. Miseno polished chrome lighting: Build.com.
—
Ana and Leo transformed their Tribeca apartment, opening up rooms and creating a flexible space.
Sweeten handpicks the best general contractors to match each project’s location, budget, and scope, helping until project completion. Follow the blog for renovation ideas and inspiration and when you’re ready to renovate, start your renovation on Sweeten.
Updated April 20, 2024

